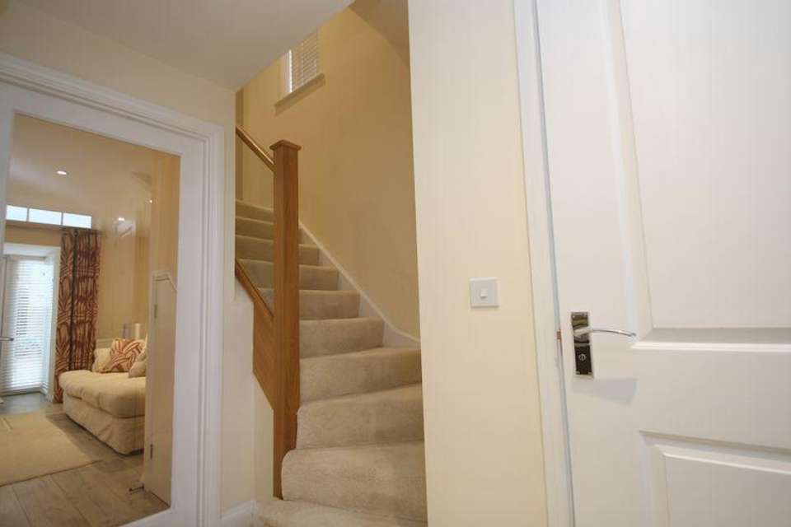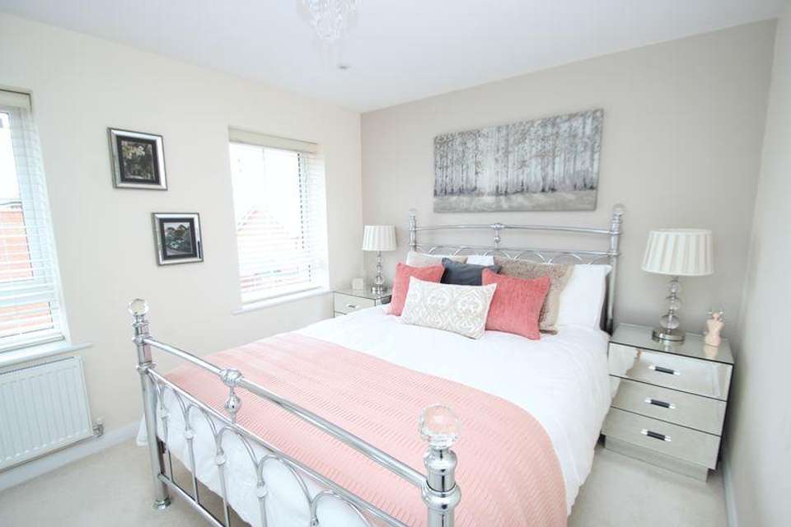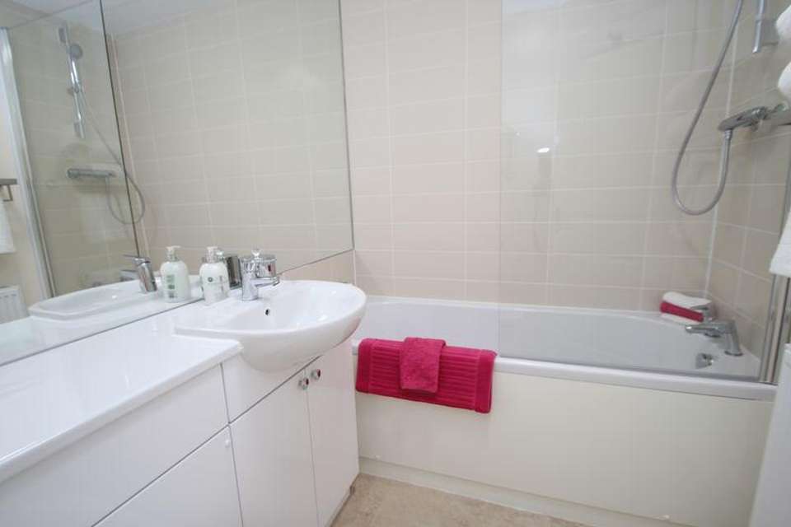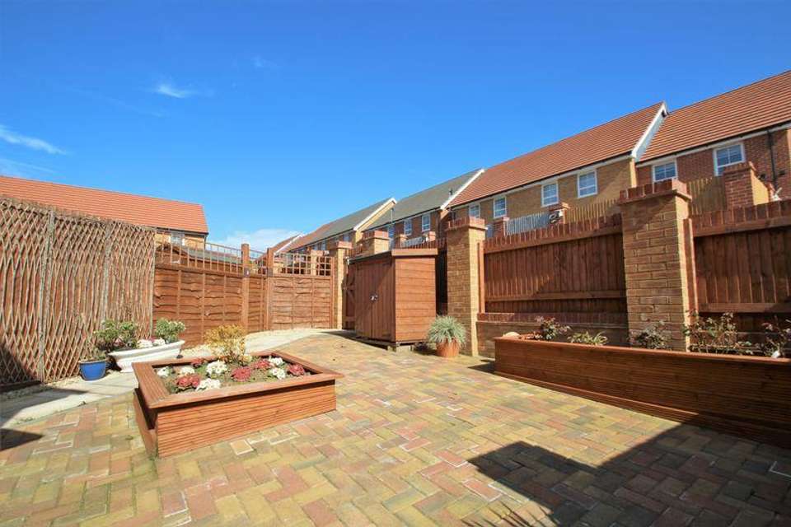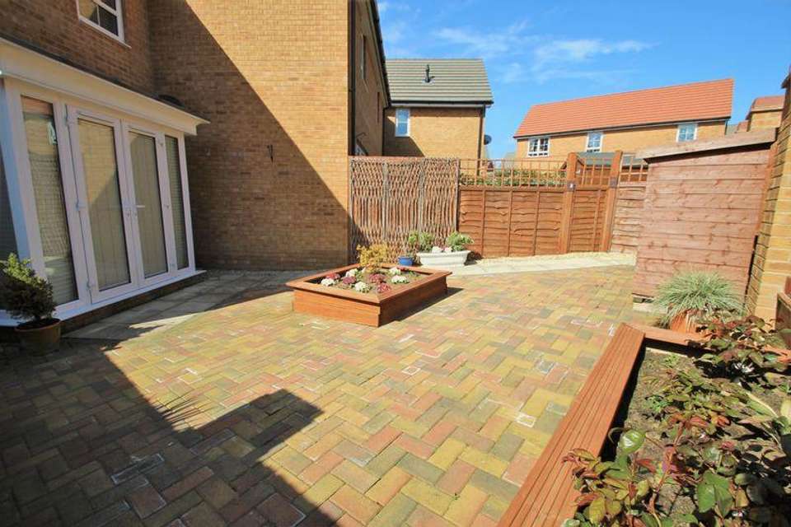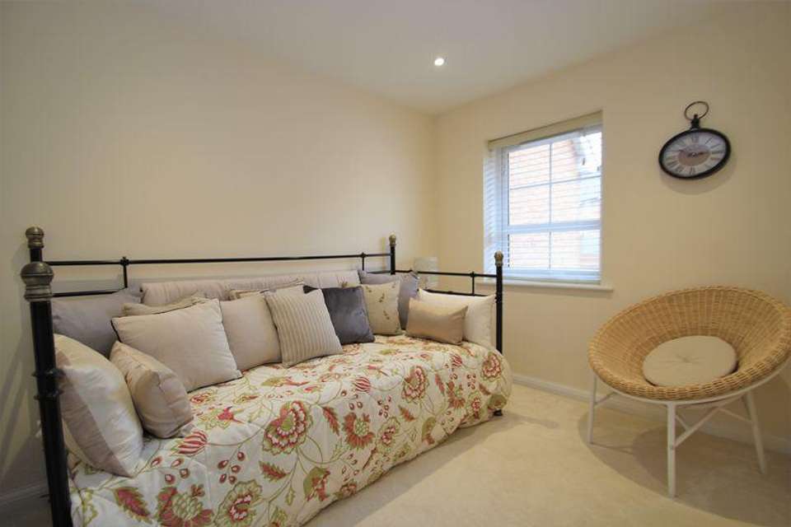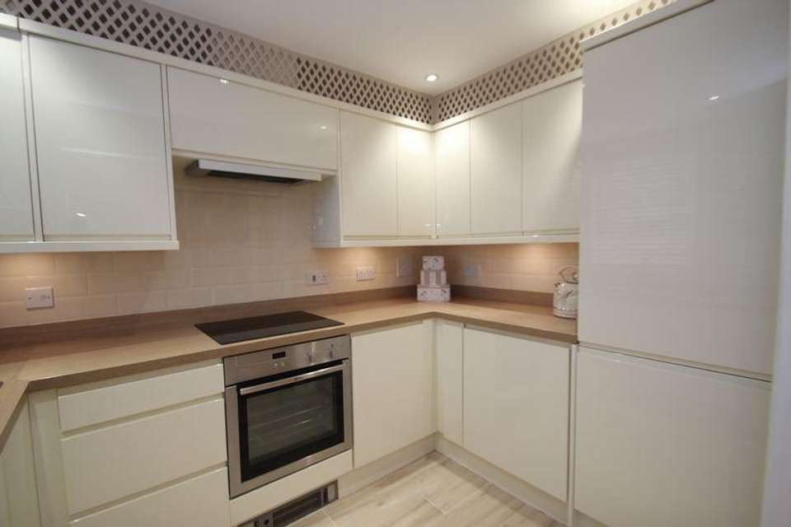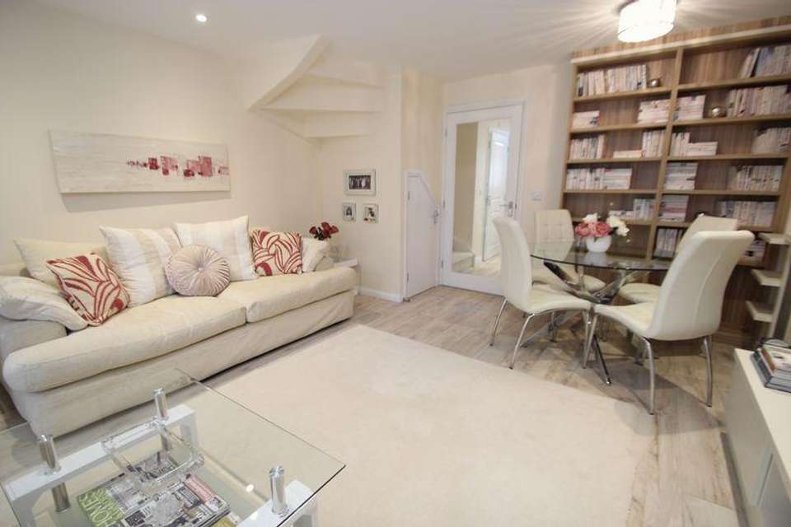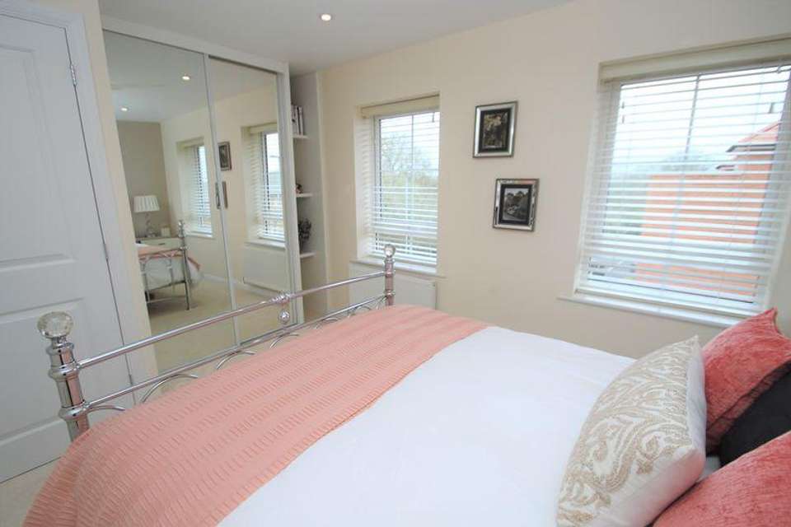3 bedroom semi-detached house for sale
St. Wilfred Drive, East Cowessemi-detached house
bedrooms
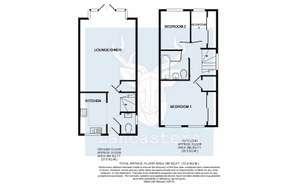
Property photos

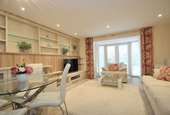
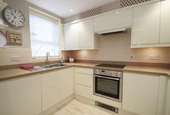
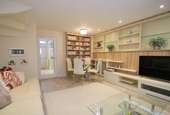
+9
Property description
This beautiful 3 bedroom semi detached home was bought with the intention of staying long term. As such the current owner has at great expense, replaced the standard fitted kitchen and bathroom that you would come to expect from a usual Barratt home. In addition 'Neville Johnson' interiors have replaced the stairs with oak and glass, and the sitting room has been redesigned providing shelving and feature wall. The list of improvements continues with LED down lighting, integral blinds, floor coverings and built in storage/wardrobes. Outside the same attention has been paid, with the garden being transformed from muddy lawn to a paved low maintenance usable space with decorative planters and secure fencing. Not an 'off the peg' home, and one that can genuinely, only be appreciated from an inspection. Complete with off street parking for 2 vehicles and NHBC warranty until 2025.
Entrance
A bright inviting welcome to the property with newly installed LED recessed down lighting and sleek tiled flooring. W/C with replaced suite, vanity sink and low level w/c. The stairs to the first floor now have a luxury feel with their oak and glass replacement.
Kitchen - 10' 2'' x 6' 7'' (3.1m x 2.0m)
A 'Wren' replacement kitchen which now provides plenty of integral appliances to include, dishwasher, washing machine, and fridge freezer. All finished with plenty of floor and wall storage units and a contrasting counter top. The space has been opened to the hall, with the continuation of the tiled flooring adding to the sense of space and light at the front of the house.
Lounge/Diner - 19' 2'' x 13' 8'' (5.85m x 4.17m) max
Designed with 'Neville Johnson' interiors this reception space has a very Boutique feel from the tiled flooring to the feature wall with shelving and storage. The lighting was changed and now has recessed down lighters and the French style doors out to the garden have been fitted with integral blinds. A room with no expense spared. There is also an under stair cupboard.
First Floor Landing
A bright space with loft access and natural lighting from a side aspect window over the stairs.
Bedroom 1 - 13' 8'' x 9' 2'' (4.17m x 2.8m)
A bright front aspect master bedroom, with built in storage cupboard over the stairs and recently installed double wardrobe.
Bedroom 2 - 9' 7'' x 7' 7'' (2.92m x 2.3m)
A large rear aspect double bedroom over looking the garden.
Bedroom 3 - 9' 2'' x 6' 3'' (2.8m x 1.9m) max into wardrobes
This third bedroom over looking the rear garden has been fitted with a full wall of wardrobes and is currently used as a dressing room.
Bathroom
A new and well appointed family bathroom with feature mirror, vanity and sink, low level w/c, bath with screen and shower over and a large heated towel rail.
Outside
To the rear of the property is off street parking for 2 vehicles which can be accessed via the drive or a gate from the garden. Externally the property has well maintained borders and a low maintenance garden with timber planters for those with green fingers and block paved patio for those that want to avoid mowing the lawn at the weekend. Secured with wall and fencing. Accessing the property from the rear is 'steps- free'.
Entrance
A bright inviting welcome to the property with newly installed LED recessed down lighting and sleek tiled flooring. W/C with replaced suite, vanity sink and low level w/c. The stairs to the first floor now have a luxury feel with their oak and glass replacement.
Kitchen - 10' 2'' x 6' 7'' (3.1m x 2.0m)
A 'Wren' replacement kitchen which now provides plenty of integral appliances to include, dishwasher, washing machine, and fridge freezer. All finished with plenty of floor and wall storage units and a contrasting counter top. The space has been opened to the hall, with the continuation of the tiled flooring adding to the sense of space and light at the front of the house.
Lounge/Diner - 19' 2'' x 13' 8'' (5.85m x 4.17m) max
Designed with 'Neville Johnson' interiors this reception space has a very Boutique feel from the tiled flooring to the feature wall with shelving and storage. The lighting was changed and now has recessed down lighters and the French style doors out to the garden have been fitted with integral blinds. A room with no expense spared. There is also an under stair cupboard.
First Floor Landing
A bright space with loft access and natural lighting from a side aspect window over the stairs.
Bedroom 1 - 13' 8'' x 9' 2'' (4.17m x 2.8m)
A bright front aspect master bedroom, with built in storage cupboard over the stairs and recently installed double wardrobe.
Bedroom 2 - 9' 7'' x 7' 7'' (2.92m x 2.3m)
A large rear aspect double bedroom over looking the garden.
Bedroom 3 - 9' 2'' x 6' 3'' (2.8m x 1.9m) max into wardrobes
This third bedroom over looking the rear garden has been fitted with a full wall of wardrobes and is currently used as a dressing room.
Bathroom
A new and well appointed family bathroom with feature mirror, vanity and sink, low level w/c, bath with screen and shower over and a large heated towel rail.
Outside
To the rear of the property is off street parking for 2 vehicles which can be accessed via the drive or a gate from the garden. Externally the property has well maintained borders and a low maintenance garden with timber planters for those with green fingers and block paved patio for those that want to avoid mowing the lawn at the weekend. Secured with wall and fencing. Accessing the property from the rear is 'steps- free'.
Council tax
First listed
Over a month agoSt. Wilfred Drive, East Cowes
Placebuzz mortgage repayment calculator
Monthly repayment
The Est. Mortgage is for a 25 years repayment mortgage based on a 10% deposit and a 5.5% annual interest. It is only intended as a guide. Make sure you obtain accurate figures from your lender before committing to any mortgage. Your home may be repossessed if you do not keep up repayments on a mortgage.
St. Wilfred Drive, East Cowes - Streetview
DISCLAIMER: Property descriptions and related information displayed on this page are marketing materials provided by Lancasters – Isle of Wight. Placebuzz does not warrant or accept any responsibility for the accuracy or completeness of the property descriptions or related information provided here and they do not constitute property particulars. Please contact Lancasters – Isle of Wight for full details and further information.





