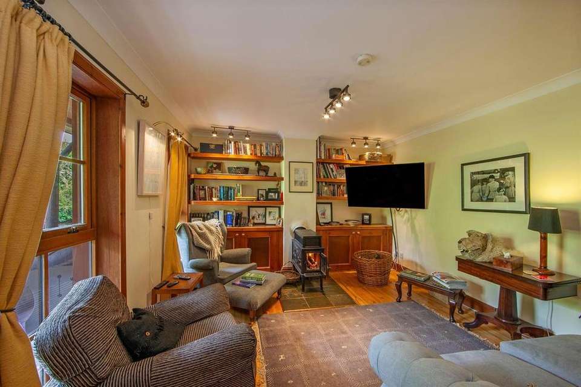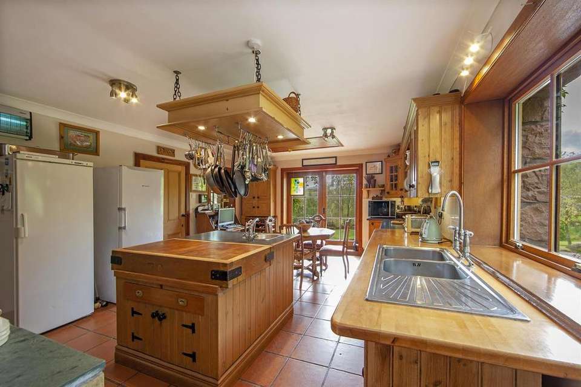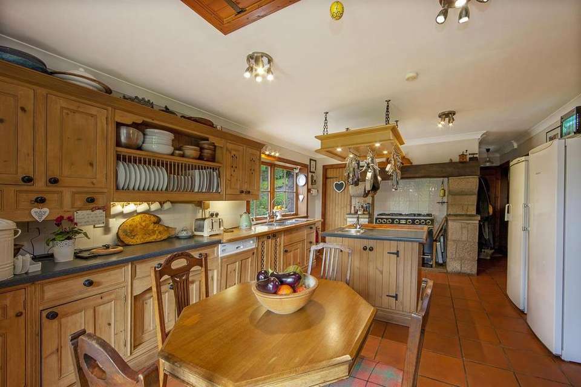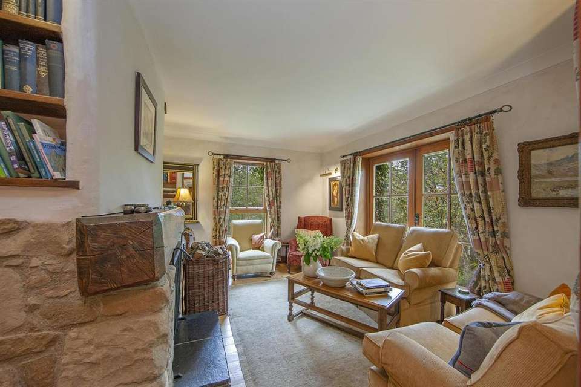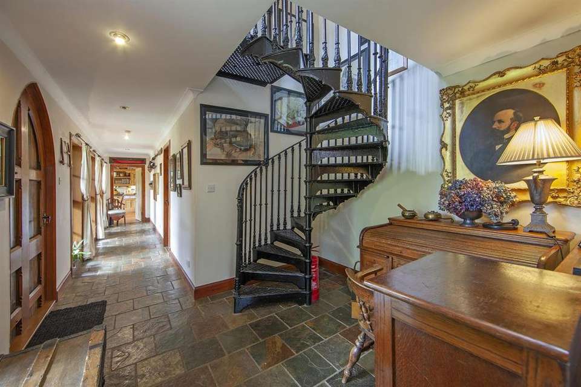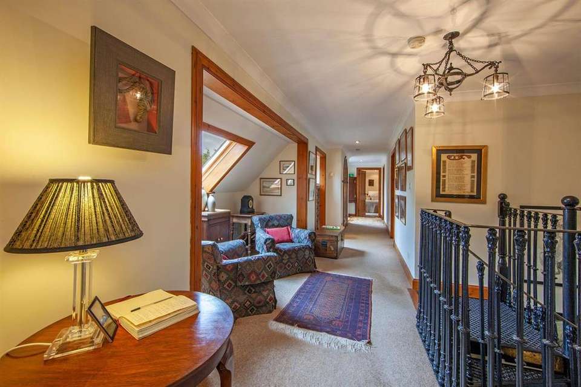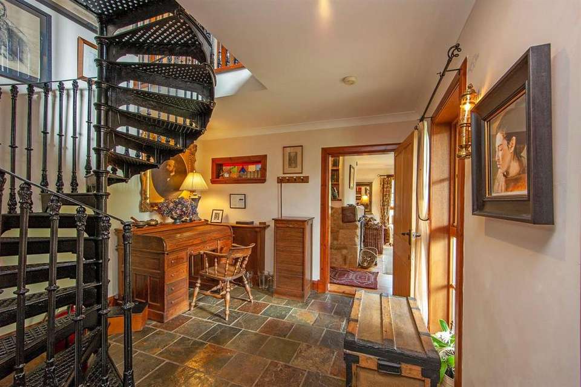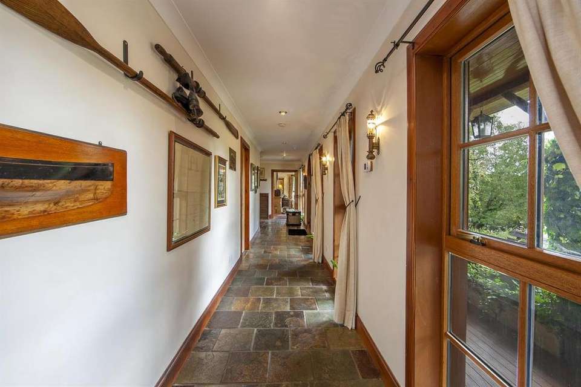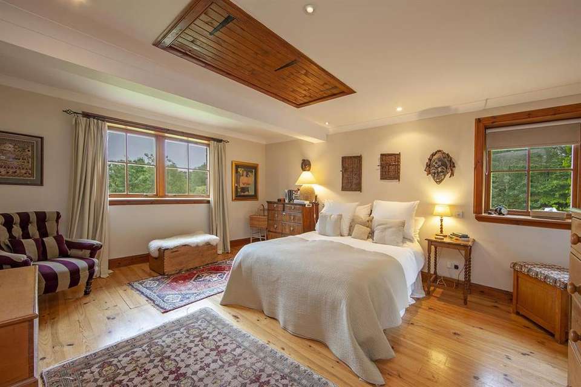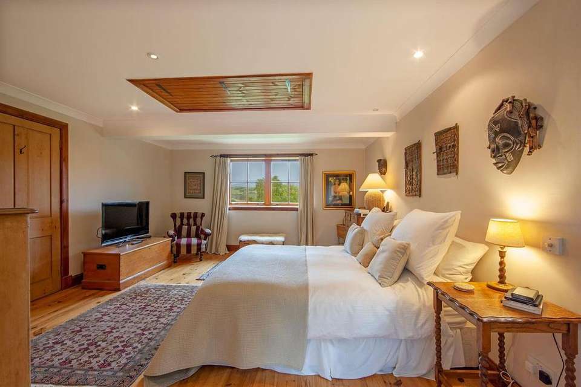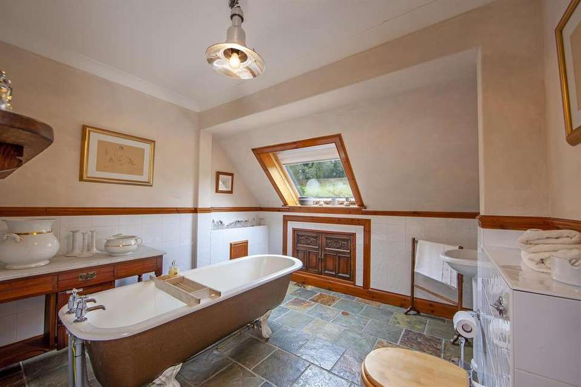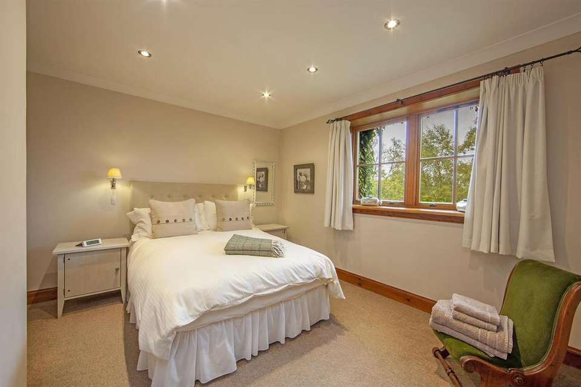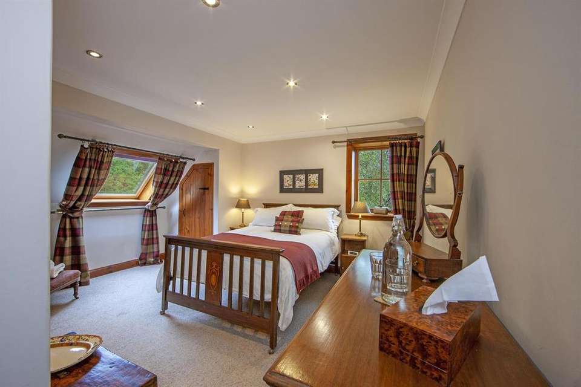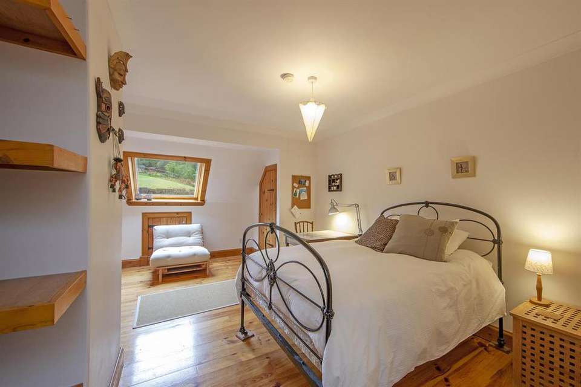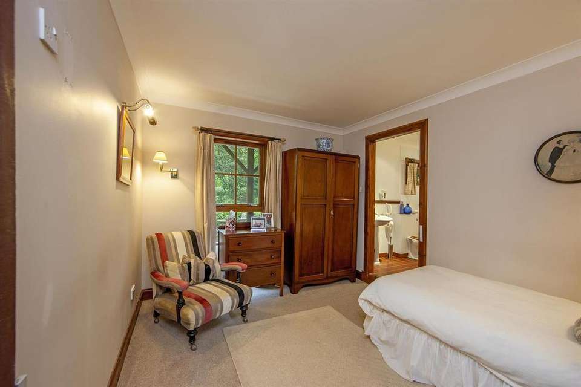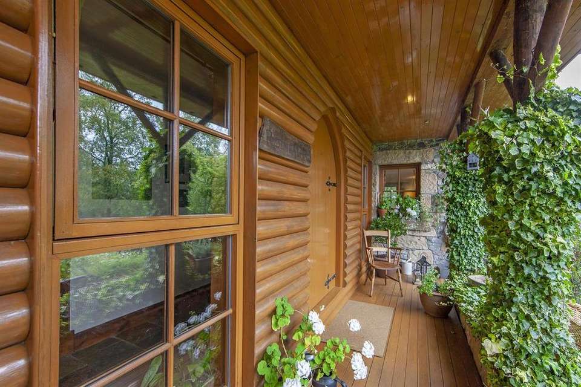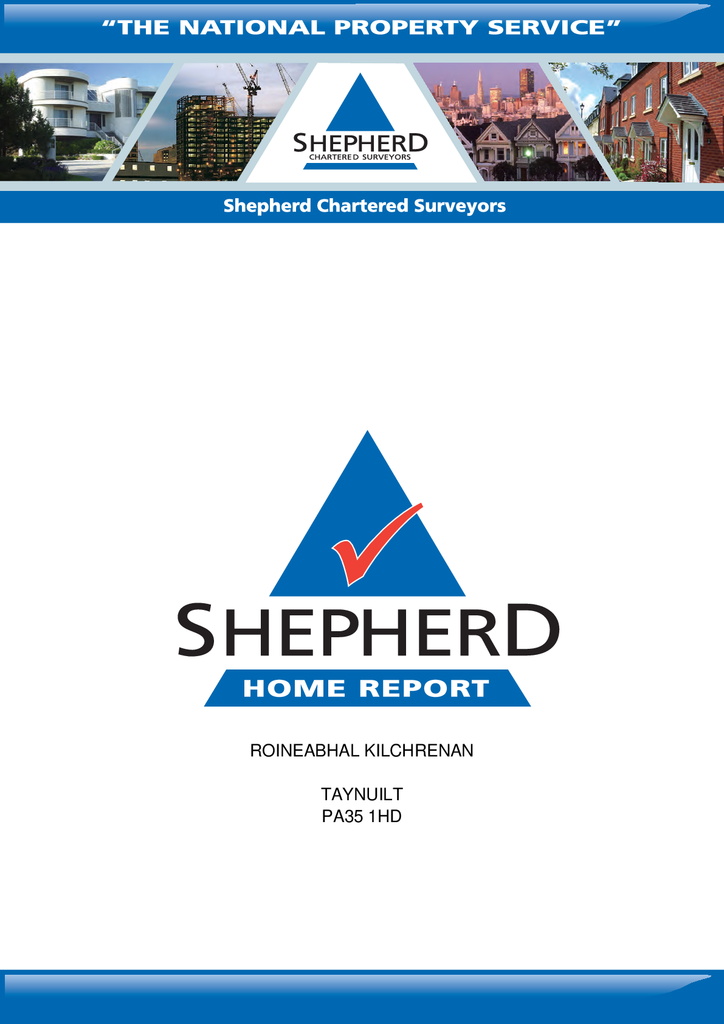6 bedroom detached house for sale
Roineabhal, Kilchrenan, By Taynuilt, PA35 1HDdetached house
bedrooms
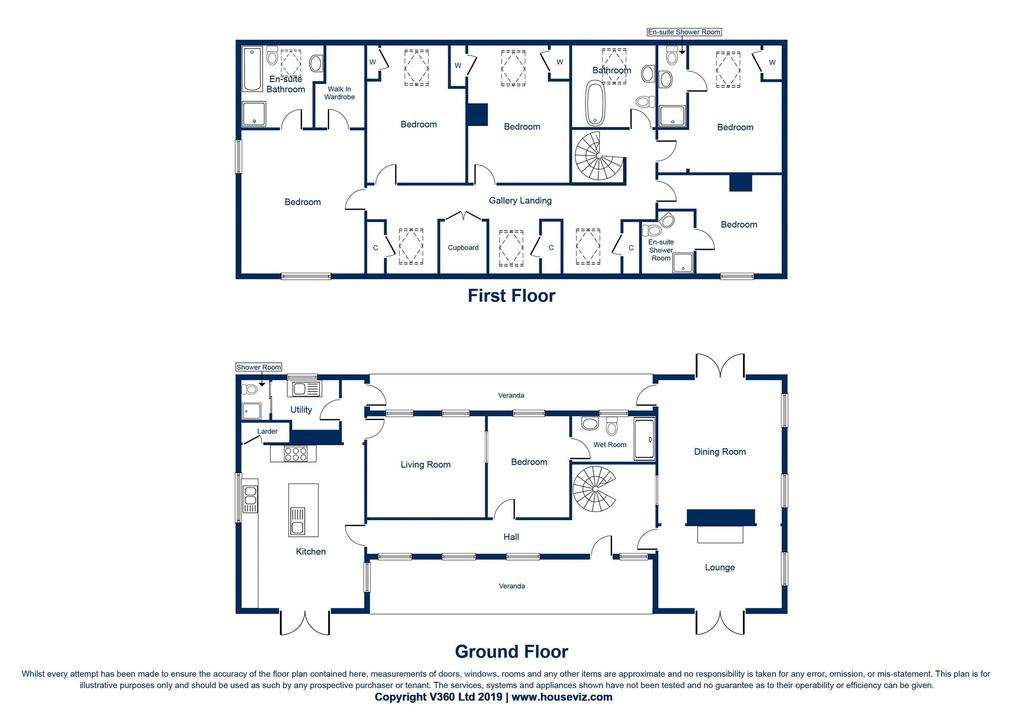
Property photos

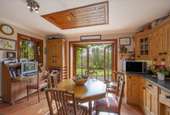
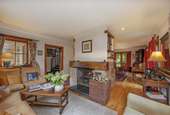
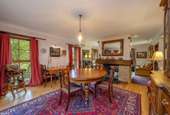
+16
Property description
Roineabhal is an impressive individual detached house offering generously proportioned versatile family sized accommodation with well established B & B potential in a delightful riverside setting on the fringe of the village.
Thoughtfully designed by the current owners, with a traditional appearance combined with all the comforts of a contemporary home,
Kilchrenan is a small, tranquil village on the north side of Loch Awe, reached via a six-mile long section of the B845 road through Glen Nant from the A85 at Taynuilt. The village has a primary school and church and two excellent loch-side hotels nearby which are renowned for their cuisine. Loch Awe is Scotland’s longest fresh water loch and one of its most picturesque with wooded shores and numerous small islands which can be explored by boat. It is also noted for the quality of its trout fishing. The entire area is one of great natural beauty and provides almost unlimited scope for outdoor sporting and leisure pursuits. The nearby village of Taynuilt offers a good range of amenities with the principal West Highland town of Oban providing a more comprehensive selection of shops, leisure facilities and professional services.
Roineabhal is an impressive individual detached house offering generously proportioned versatile family sized accommodation with well established B & B potential in a delightful riverside setting on the fringe of the village. Thoughtfully designed by the current owners, with a traditional appearance combined with all the comforts of a contemporary home, the accommodation is arranged over two floors and combines excellent living space with six bedrooms, four of which are en-suite, one of those being on the ground floor. There is full double glazing, an effective oil fired underfloor central heating system and particular features are the large kitchen/dining/family room with custom made units, the spacious lounge/dining room with feature central fireplace, the very well appointed bath and shower rooms with high quality sanitary ware and the wrought iron spiral staircase between floors. In addition there are front and rear verandas and a useful basement storage area. The amenity of Roineabhal is enhanced by the mature garden grounds extending to about one acre providing a delightful combination of sweeping lawns, borders and beds, terraces, established trees and shrubs, ample parking area and bounded by the Kilchrenan Burn.
DETAILS OF ACCOMMODATION
An impressive oak outer door leads from the front Veranda to Reception Hall with windows to front, slate flooring, bespoke wrought iron spiral staircase, office area, downlighters.
Lounge/Dining Room: 8.0m x 4.4m patio doors to front and rear, windows to side, glazed door to rear Veranda, feature central fireplace, pine flooring, downlighters.
Kitchen/Breakfast Room: 5.9m x 4.4m patio doors to front, windows to side, fitted with a custom made range of wall mounted and floor standing units with worktops and island unit with inset sink, twin stainless steel sinks, Falcon range, integrated dishwasher, tiling at work areas, ceiling lights, tiled flooring. Walk-in Larder off kitchen with shelving, tiled walls and floor.
Utility Room with window to rear, Belfast style sink, plumbed for washing machine, central heating boiler, ceiling light, tiled floor. Recessed tiled Shower Area with Triton shower unit and wc.
Living Room: 3.6m x 4.2m windows to rear, wall shelving with cupboard below, ceiling light, pine flooring.
Bedroom: 3.6m x 2.9m window to rear, wall lights, fitted carpet.
En-Suite Wetroom with window to rear, shower area with Triton unit, extract fan, downlighters, tiled walls and floor.
A custom made wrought iron spiral staircase rises from the entrance hall to the upper floor landing with 3 front facing Velux windows, walk in linen cupboard, 2 further store cupboards, down lighters, fitted carpet.
Master Bedroom: 5.1m x 4.4m windows to front and side, large walk-in wardrobe, downlighters, pine floor.
En-Suite Bathroom with Velux window to rear, bath, whb & wc, shower cabinet housing Triton unit, slate walls at shower, ceiling light, tiled walls and floor.
Bedroom: 4.85m x 3.5m (coombed) Velux window to rear, built-in wardrobe, light pendant, pine floor.
Bedroom: 4.85m x 3.6m (coombed) Velux window to rear, 2 built-in wardrobes, light pendant, pine floor.
Bedroom: 3.75m x 3.4m windows to front, downlighters, fitted carpet.
En-Suite Shower Room with tiled shower recess housing Triton unit, wc & whb, extract fan, downlighters, tiled floor.
Bedroom: 4.45m x 3.3m window to side, Velux window to rear, fitted wardrobe, downlighters, fitted carpet.
En-Suite Shower Room with tiled shower recess housing Triton unit, wc & whb, extract fan, shaver point, downlighters, tiled floor.
Bathroom: 3.0m x 3.0m Velux window to rear, roll top bath, wc & whb, extract fan, walls tiled, light pendant, slate floor.
OUTSIDE
Basement providing an excellent storage area.
Garden: Extending to about one acre, the mature garden provides a delightful combination of sweeping lawns, borders and beds, terraces, established trees and shrubs, an ample parking area and is partly bounded by the Kilchrenan Burn.
GENERAL INFORMATION
Home Report: Available on request from the Selling Agents or at quoting the reference HP576923 and the postcode PA35 1HD.
Services: Mains water and electricity. Drainage to septic tank. Oil fired central heating.
Planning Permission: The current owners of Roineabhal own the neighbouring ground and intend to build a new home on said ground.
Council Tax: Band F.
EPC Rating: D64.
Guide Price: Four Hundred & Eighty Thousand Pounds (£480,000). Offers are invited and should be submitted to the Selling Agents.
Viewing: Strictly by prior appointment with the Agents.
Money Laundering Regulations: Under Money Laundering Regulations we are required to carry out due diligence on purchasers.
Consumer Protection from Unfair Trading Regulations 2008.
The Agent has not tested any apparatus, equipment, fixtures and fittings or services and so cannot verify that they are in working order or fit for the purpose. A Buyer is advised to obtain verification from their Solicitor or Surveyor. References to the Tenure of a Property are based on information supplied by the Seller. The Agent has not had sight of the title documents. A Buyer is advised to obtain verification from their Solicitor. Items shown in photographs are NOT included unless specifically mentioned within the sales particulars. They may however be available by separate negotiation. Buyers must check the availability of any property and make an appointment to view before embarking on any journey to see a property.
Thoughtfully designed by the current owners, with a traditional appearance combined with all the comforts of a contemporary home,
Kilchrenan is a small, tranquil village on the north side of Loch Awe, reached via a six-mile long section of the B845 road through Glen Nant from the A85 at Taynuilt. The village has a primary school and church and two excellent loch-side hotels nearby which are renowned for their cuisine. Loch Awe is Scotland’s longest fresh water loch and one of its most picturesque with wooded shores and numerous small islands which can be explored by boat. It is also noted for the quality of its trout fishing. The entire area is one of great natural beauty and provides almost unlimited scope for outdoor sporting and leisure pursuits. The nearby village of Taynuilt offers a good range of amenities with the principal West Highland town of Oban providing a more comprehensive selection of shops, leisure facilities and professional services.
Roineabhal is an impressive individual detached house offering generously proportioned versatile family sized accommodation with well established B & B potential in a delightful riverside setting on the fringe of the village. Thoughtfully designed by the current owners, with a traditional appearance combined with all the comforts of a contemporary home, the accommodation is arranged over two floors and combines excellent living space with six bedrooms, four of which are en-suite, one of those being on the ground floor. There is full double glazing, an effective oil fired underfloor central heating system and particular features are the large kitchen/dining/family room with custom made units, the spacious lounge/dining room with feature central fireplace, the very well appointed bath and shower rooms with high quality sanitary ware and the wrought iron spiral staircase between floors. In addition there are front and rear verandas and a useful basement storage area. The amenity of Roineabhal is enhanced by the mature garden grounds extending to about one acre providing a delightful combination of sweeping lawns, borders and beds, terraces, established trees and shrubs, ample parking area and bounded by the Kilchrenan Burn.
DETAILS OF ACCOMMODATION
An impressive oak outer door leads from the front Veranda to Reception Hall with windows to front, slate flooring, bespoke wrought iron spiral staircase, office area, downlighters.
Lounge/Dining Room: 8.0m x 4.4m patio doors to front and rear, windows to side, glazed door to rear Veranda, feature central fireplace, pine flooring, downlighters.
Kitchen/Breakfast Room: 5.9m x 4.4m patio doors to front, windows to side, fitted with a custom made range of wall mounted and floor standing units with worktops and island unit with inset sink, twin stainless steel sinks, Falcon range, integrated dishwasher, tiling at work areas, ceiling lights, tiled flooring. Walk-in Larder off kitchen with shelving, tiled walls and floor.
Utility Room with window to rear, Belfast style sink, plumbed for washing machine, central heating boiler, ceiling light, tiled floor. Recessed tiled Shower Area with Triton shower unit and wc.
Living Room: 3.6m x 4.2m windows to rear, wall shelving with cupboard below, ceiling light, pine flooring.
Bedroom: 3.6m x 2.9m window to rear, wall lights, fitted carpet.
En-Suite Wetroom with window to rear, shower area with Triton unit, extract fan, downlighters, tiled walls and floor.
A custom made wrought iron spiral staircase rises from the entrance hall to the upper floor landing with 3 front facing Velux windows, walk in linen cupboard, 2 further store cupboards, down lighters, fitted carpet.
Master Bedroom: 5.1m x 4.4m windows to front and side, large walk-in wardrobe, downlighters, pine floor.
En-Suite Bathroom with Velux window to rear, bath, whb & wc, shower cabinet housing Triton unit, slate walls at shower, ceiling light, tiled walls and floor.
Bedroom: 4.85m x 3.5m (coombed) Velux window to rear, built-in wardrobe, light pendant, pine floor.
Bedroom: 4.85m x 3.6m (coombed) Velux window to rear, 2 built-in wardrobes, light pendant, pine floor.
Bedroom: 3.75m x 3.4m windows to front, downlighters, fitted carpet.
En-Suite Shower Room with tiled shower recess housing Triton unit, wc & whb, extract fan, downlighters, tiled floor.
Bedroom: 4.45m x 3.3m window to side, Velux window to rear, fitted wardrobe, downlighters, fitted carpet.
En-Suite Shower Room with tiled shower recess housing Triton unit, wc & whb, extract fan, shaver point, downlighters, tiled floor.
Bathroom: 3.0m x 3.0m Velux window to rear, roll top bath, wc & whb, extract fan, walls tiled, light pendant, slate floor.
OUTSIDE
Basement providing an excellent storage area.
Garden: Extending to about one acre, the mature garden provides a delightful combination of sweeping lawns, borders and beds, terraces, established trees and shrubs, an ample parking area and is partly bounded by the Kilchrenan Burn.
GENERAL INFORMATION
Home Report: Available on request from the Selling Agents or at quoting the reference HP576923 and the postcode PA35 1HD.
Services: Mains water and electricity. Drainage to septic tank. Oil fired central heating.
Planning Permission: The current owners of Roineabhal own the neighbouring ground and intend to build a new home on said ground.
Council Tax: Band F.
EPC Rating: D64.
Guide Price: Four Hundred & Eighty Thousand Pounds (£480,000). Offers are invited and should be submitted to the Selling Agents.
Viewing: Strictly by prior appointment with the Agents.
Money Laundering Regulations: Under Money Laundering Regulations we are required to carry out due diligence on purchasers.
Consumer Protection from Unfair Trading Regulations 2008.
The Agent has not tested any apparatus, equipment, fixtures and fittings or services and so cannot verify that they are in working order or fit for the purpose. A Buyer is advised to obtain verification from their Solicitor or Surveyor. References to the Tenure of a Property are based on information supplied by the Seller. The Agent has not had sight of the title documents. A Buyer is advised to obtain verification from their Solicitor. Items shown in photographs are NOT included unless specifically mentioned within the sales particulars. They may however be available by separate negotiation. Buyers must check the availability of any property and make an appointment to view before embarking on any journey to see a property.
Council tax
First listed
Over a month agoEnergy Performance Certificate
Roineabhal, Kilchrenan, By Taynuilt, PA35 1HD
Placebuzz mortgage repayment calculator
Monthly repayment
The Est. Mortgage is for a 25 years repayment mortgage based on a 10% deposit and a 5.5% annual interest. It is only intended as a guide. Make sure you obtain accurate figures from your lender before committing to any mortgage. Your home may be repossessed if you do not keep up repayments on a mortgage.
Roineabhal, Kilchrenan, By Taynuilt, PA35 1HD - Streetview
DISCLAIMER: Property descriptions and related information displayed on this page are marketing materials provided by Dawsons Estate Agents - Oban. Placebuzz does not warrant or accept any responsibility for the accuracy or completeness of the property descriptions or related information provided here and they do not constitute property particulars. Please contact Dawsons Estate Agents - Oban for full details and further information.





