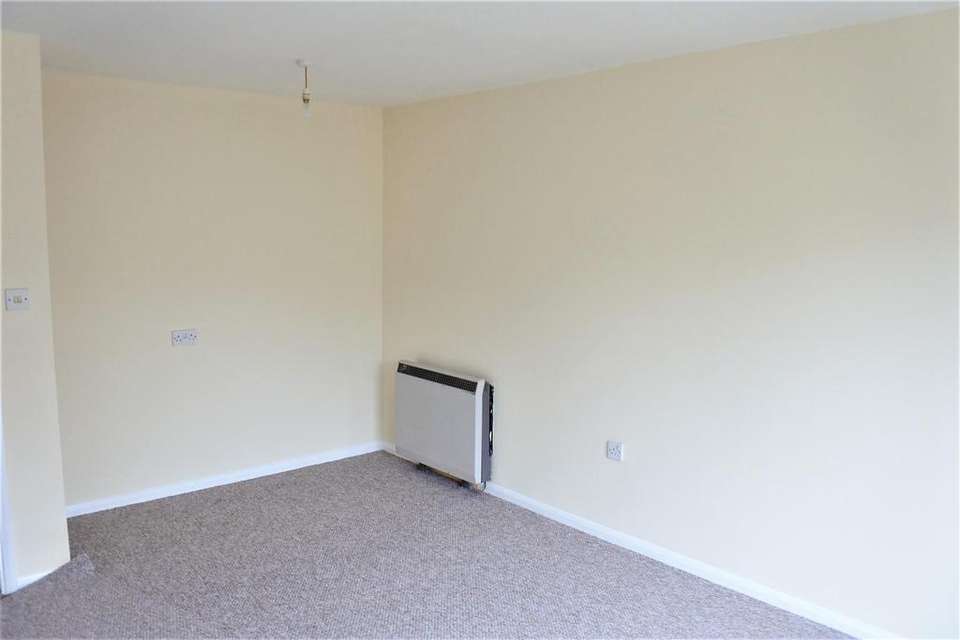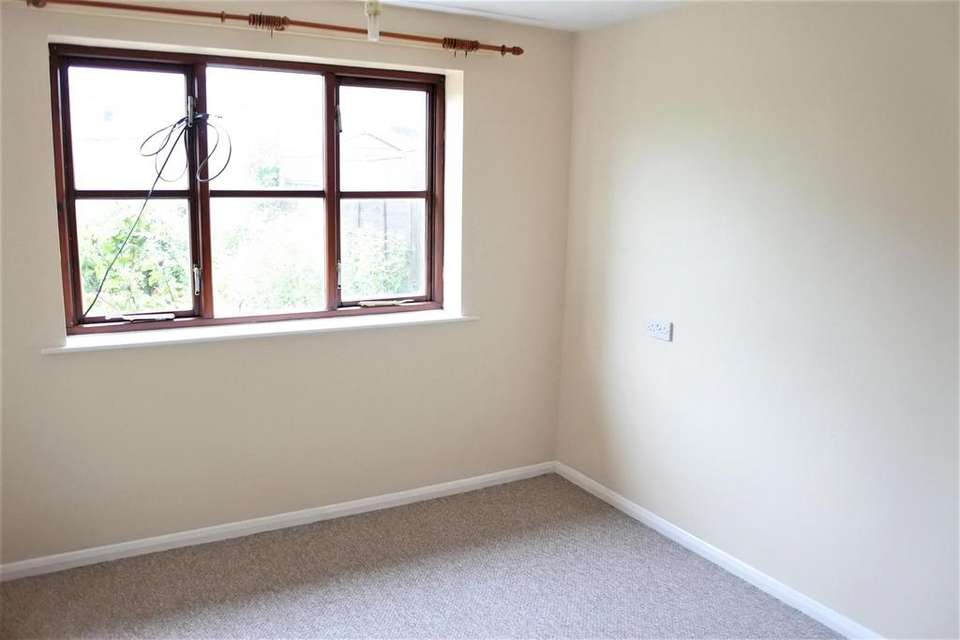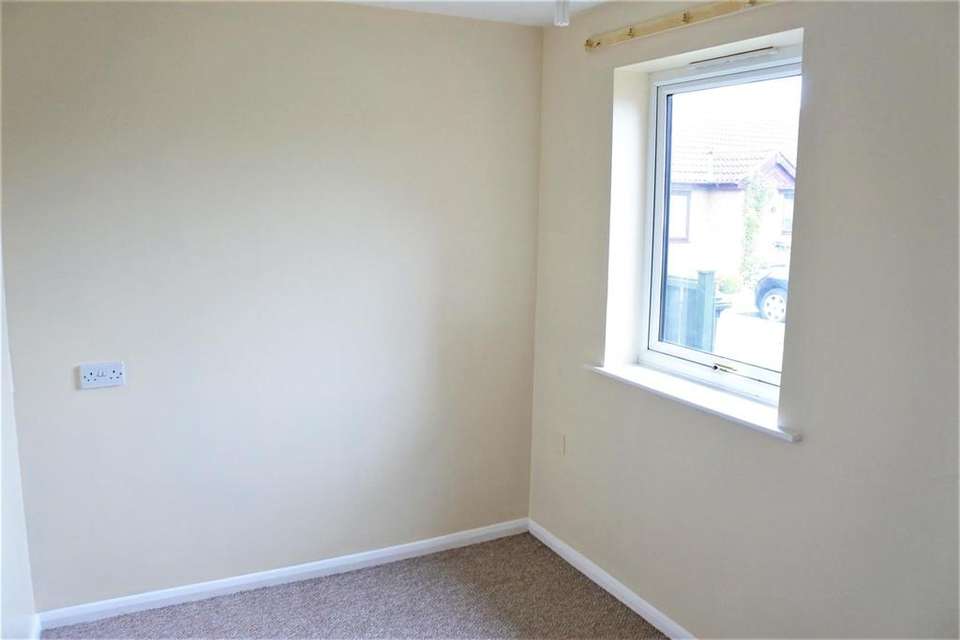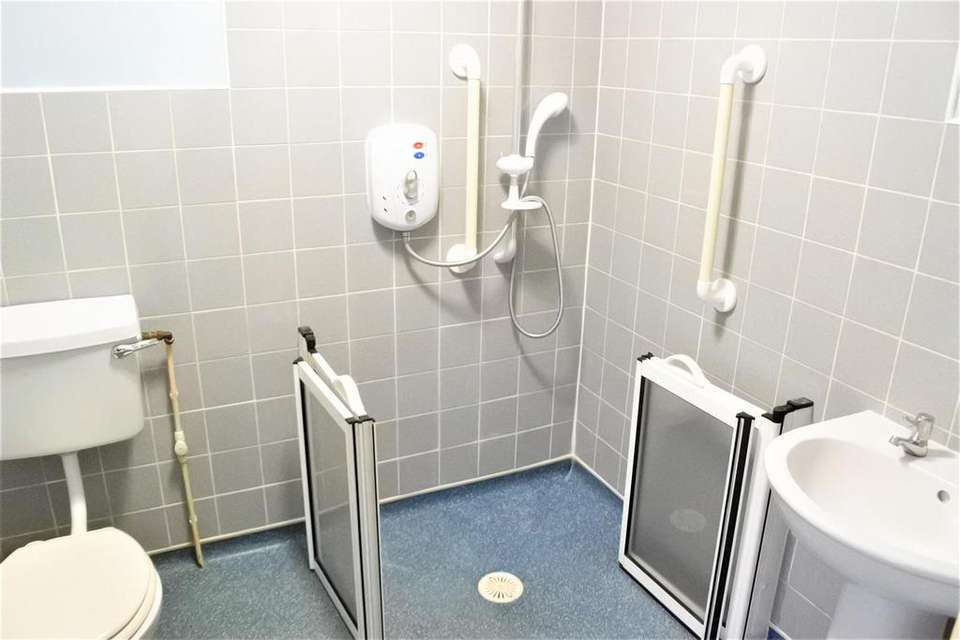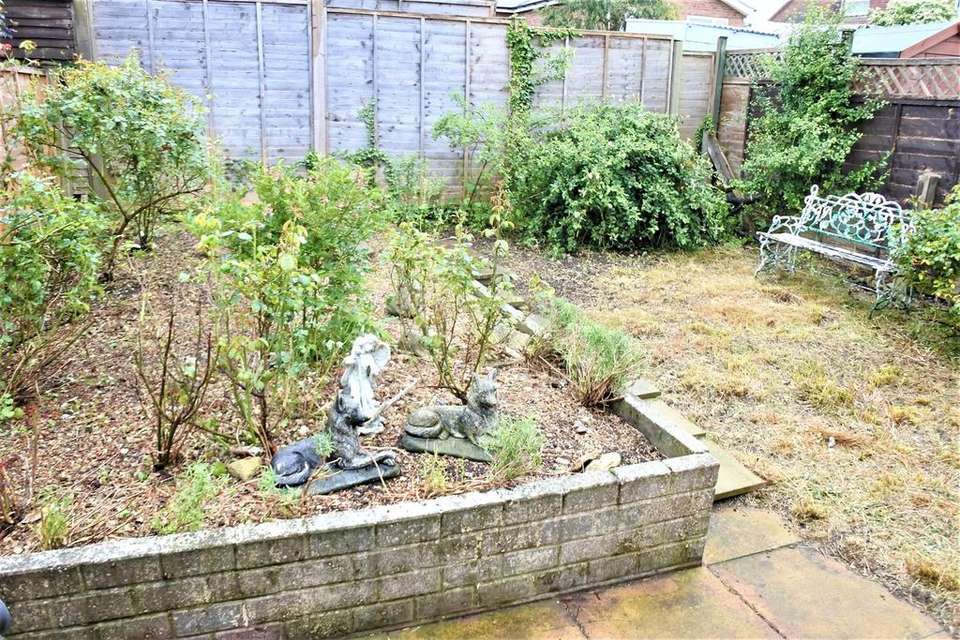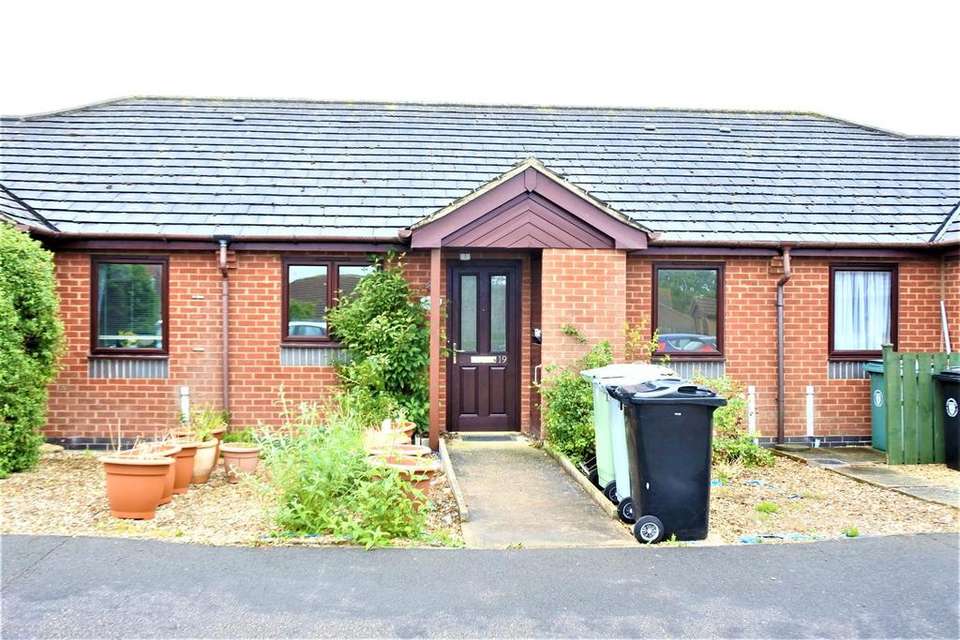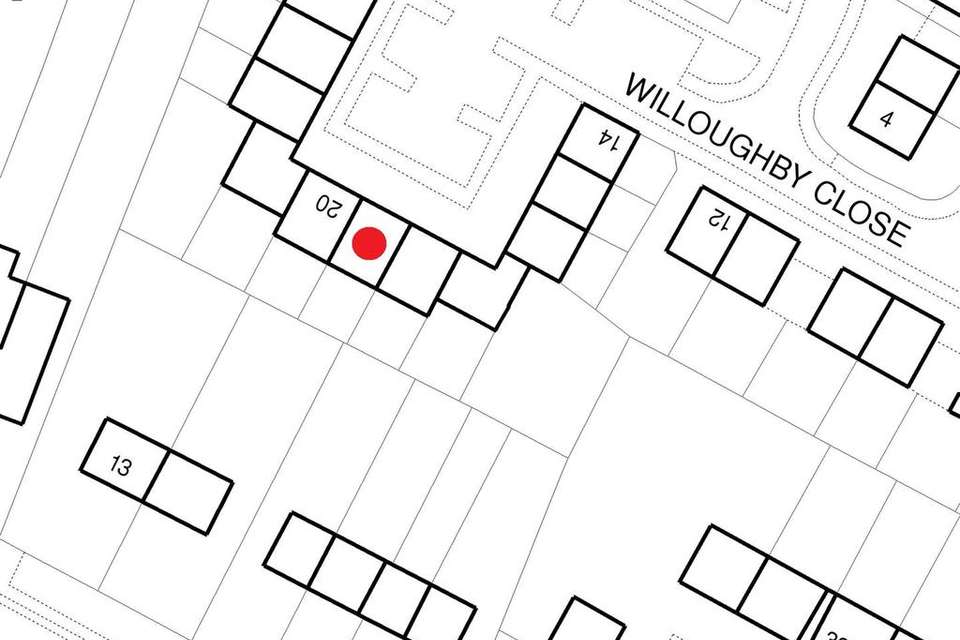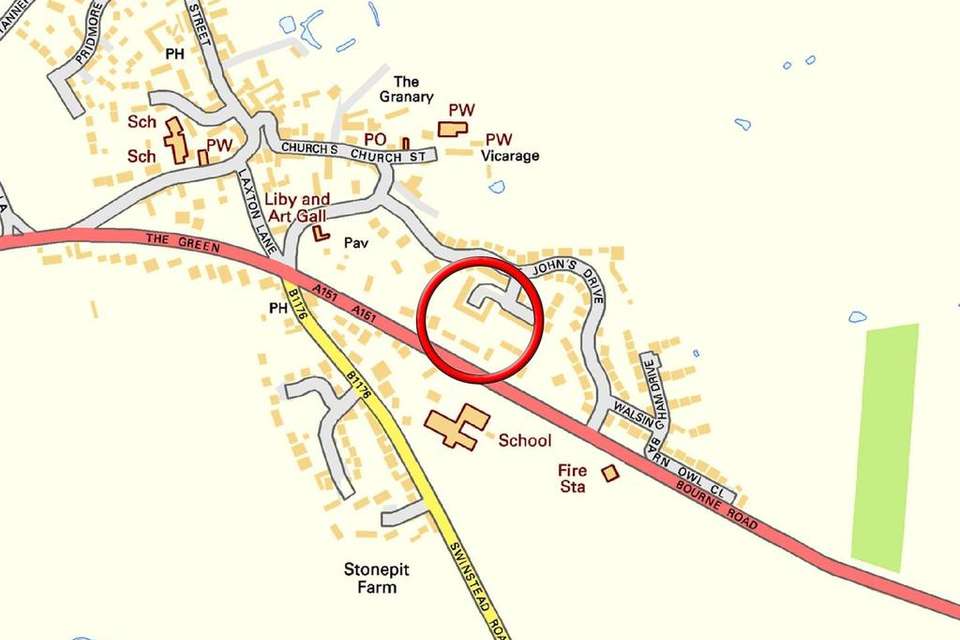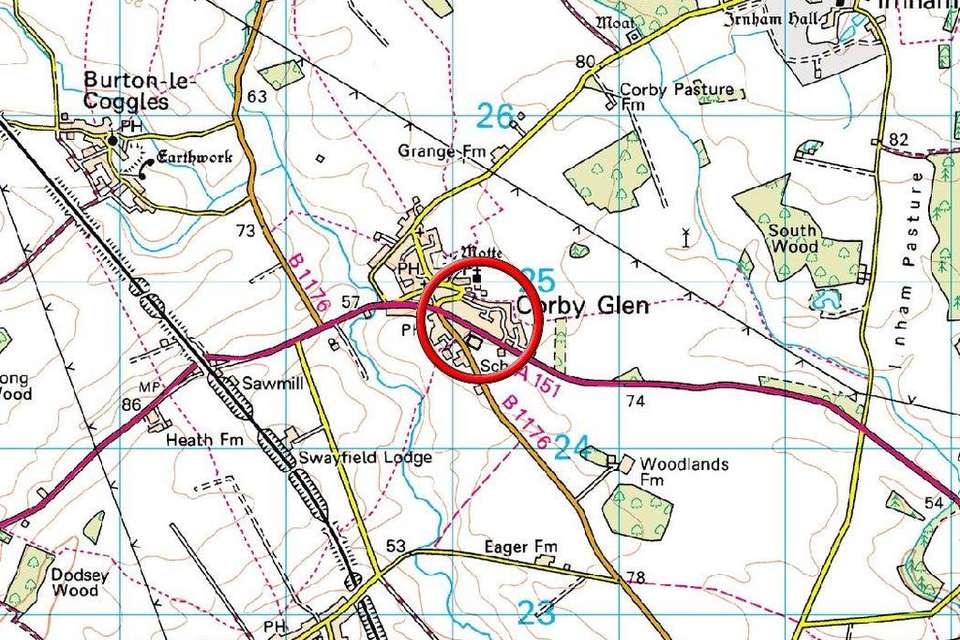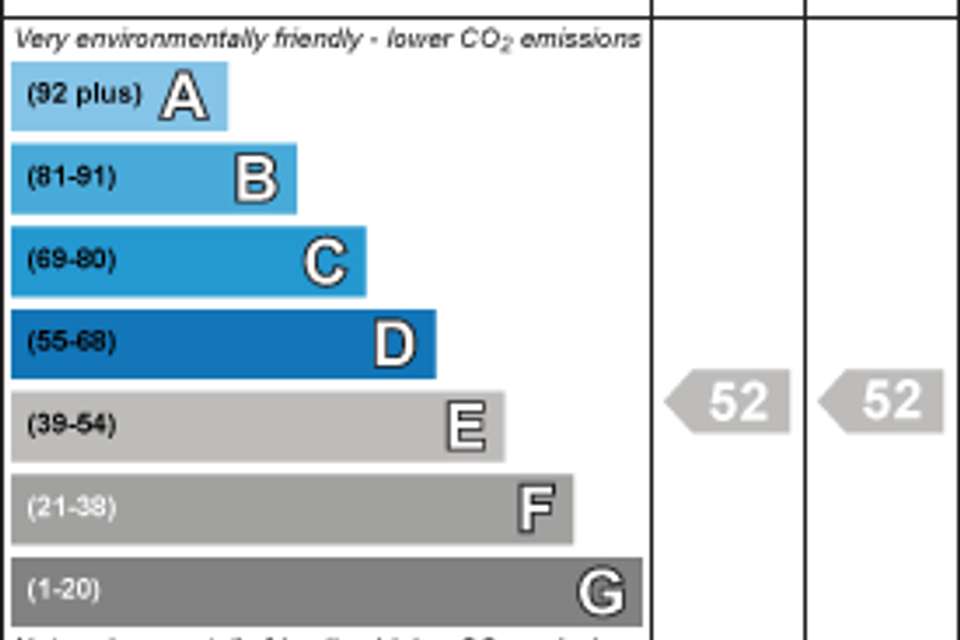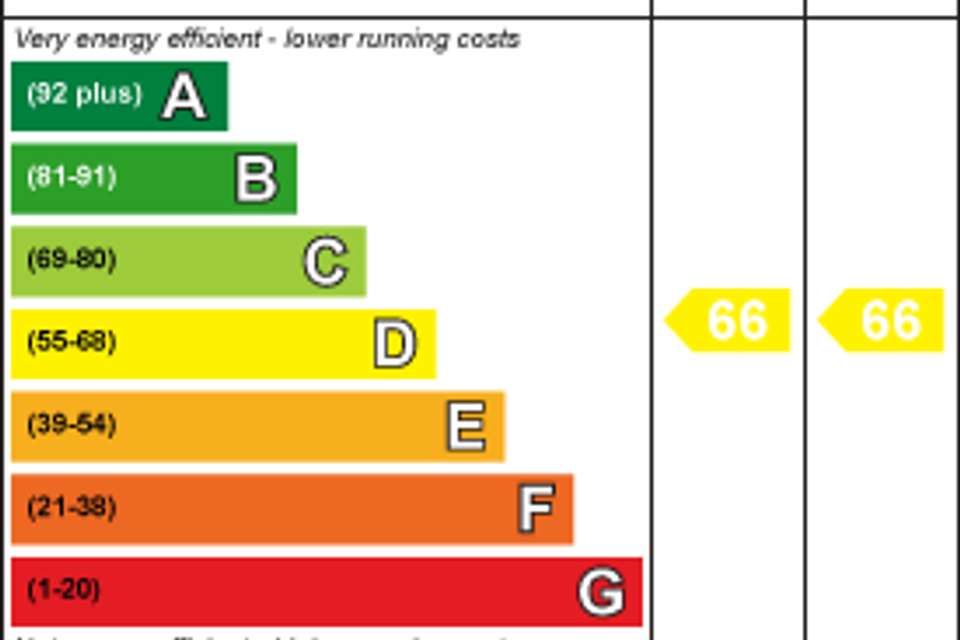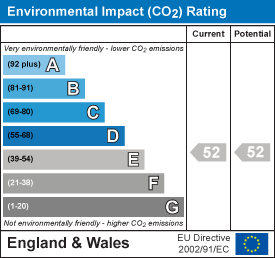2 bedroom bungalow for sale
Willoughby Close, Corby Glen, Granthambungalow
bedrooms
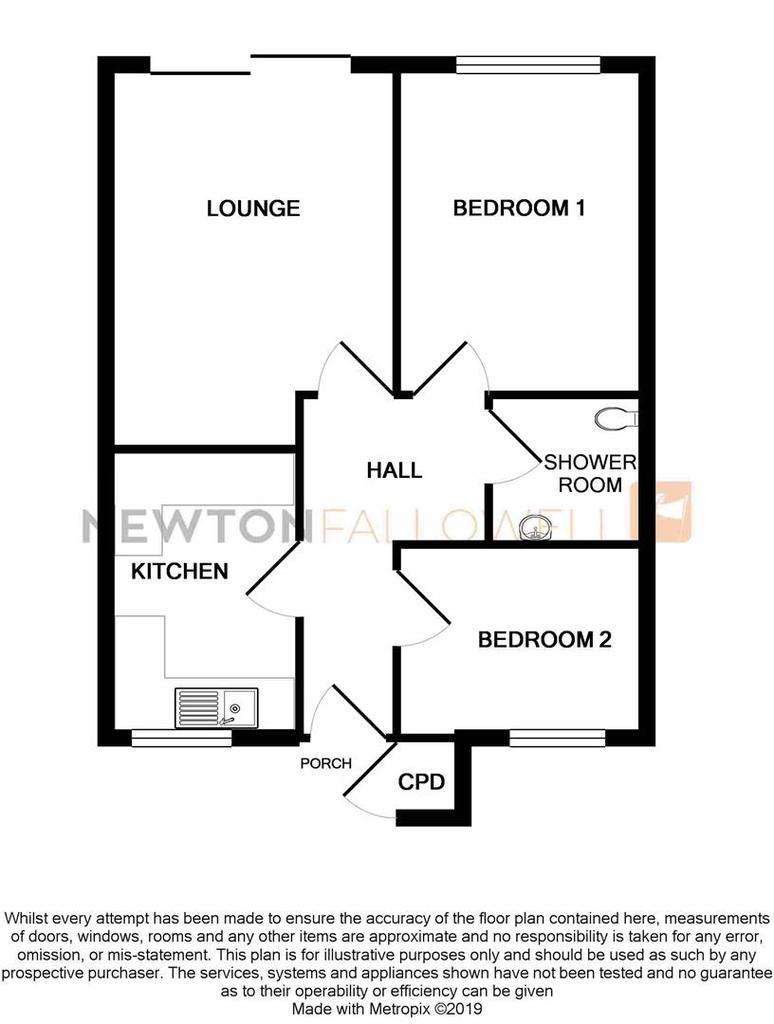
Property photos

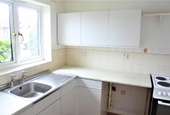
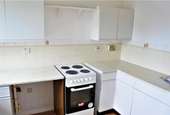
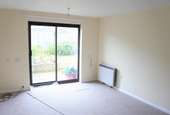
+11
Property description
Located within a small development of bungalows in a thriving village with good local amenities this mid terraced bungalow is for occupation by the over 60's age group, but 55's with certain disabilities will be considered. The accommodation comprises Entrance Hall, Lounge Diner, Kitchen, TWO BEDROOMS and a Shower room. The property has been recently decorated and new carpets have been fitted. Outside there is an enclosed south facing garden, and to the front ample off road parking for residents and visitors alike. There is one allocated parking space. This bungalow is being sold with vacant possession and no onward chain.
Accommodation -
Entrance Porch - With integral store and uPVC entrance door.
Entrance Hall - With electric storage heater and newly fitted carpet, loft hatch access.
Kitchen - 3.25m x 2.21m (10'8" x 7'3") - With uPVC double glazed window to the front elevation, eye and base level units, work surfacing with inset stainless steel sink and drainer, plumbing for washing machine, space for electric cooker with extractor hood over, wood style vinyl floor covering, tiled splashbacks and Economy 7 water heater control.
Lounge / Diner - 4.65m x 3.35m (15'3" x 11'0") - With double glazed sliding patio door to the garden, newly fitted carpet, two electric storage heaters.
Bedroom One - 3.86m maximum including wardrobes x 2.84m (12'8" m - With wooden double glazed window to the rear elevation, electric storage heater, newly fitted carpet and double built-in wardrobe.
Bedroom Two - 2.74m x 2.08m (9'0" x 6'10") - With uPVC double glazed window to the front elevation, newly fitted carpet and electric storage heater.
Wet Room - 1.98m x 1.75m (6'6" x 5'9") - With walk-in fully tiled shower area having Triton electric shower over and floor drainage point as well as low level folding shower doors, low level WC and pedestal wash handbasin, electrically heated towel rail, tiled splashbacks and Dimplex fan heater.
Outside - There is a mainly gravelled front garden with pathway to the front entrance door which has a storm porch covering and space for wheelie bins. At the rear there is a paved patio, raised rose bed and grassed area (currently in need of attention). There is fencing to the boundaries and outside light. The property has the benefit of ONE ALLOCATED PARKING SPACE.
Restrictions Etc - Assignment only with the Landlord's consent to an "elderly person" which is defined as a person of at least 55 years of age or as from time to time approved by the landlord.
There is no specific restriction on keeping pets at the property and nothing to say the Landlord's prior consent is required.
Consideration must be given to not cause a nuisance or annoyance to the Landlord or neighbouring properties/occupiers.
Lease Information & Charges - The property is on a 99 year lease as from 13th July 1989, therefore 70 years remaining. There is a nominal ground rent of £1 - not charged. There is a service charge of 3.03% of the annual expenditure, current amount unknown but in the region of £90 per calendar month.
Note - Any interested party will need to meet the property scheme manager who approves future owners on behalf of the Landlord.
Services - Mains water, electricity and drainage are connected. The property has electric storage heater heating.
Council Tax - The property is in Council Tax Band A. Annual charges for 2019/2020 - £1,137.44
Directions - From High Street continue on to London Road and out of town along South Parade (B1174) joining the A1 south. Continue along the A1 taking the left fork signposted A151 to Bourne. Proceed in to the village of Corby Glen along Bourne Road taking the left turn on to Morley's Lane and on to St John's Drive. Turn right in to Willoughby Close and the property is at the bottom on the left-hand side.
Corby Glen - Corby Glen is situated 7 miles north west of Bourne on the A151 and 12 miles south of Grantham. It offers two medical practices, a primary and high school, 2 shops, public house and numerous other services. See . The property is conveniently located for easy access to the A1 and Grantham offers main line rail link to London (Kings Cross).
Agent's Note - Please note the contents within may be subject to change and must not be relied upon as an entirely accurate description of the property.
Although these particulars are thought to be materially correct, their accuracy cannot be guaranteed and they do not form part of any contract. All services and appliances have not and will not be tested.
Accommodation -
Entrance Porch - With integral store and uPVC entrance door.
Entrance Hall - With electric storage heater and newly fitted carpet, loft hatch access.
Kitchen - 3.25m x 2.21m (10'8" x 7'3") - With uPVC double glazed window to the front elevation, eye and base level units, work surfacing with inset stainless steel sink and drainer, plumbing for washing machine, space for electric cooker with extractor hood over, wood style vinyl floor covering, tiled splashbacks and Economy 7 water heater control.
Lounge / Diner - 4.65m x 3.35m (15'3" x 11'0") - With double glazed sliding patio door to the garden, newly fitted carpet, two electric storage heaters.
Bedroom One - 3.86m maximum including wardrobes x 2.84m (12'8" m - With wooden double glazed window to the rear elevation, electric storage heater, newly fitted carpet and double built-in wardrobe.
Bedroom Two - 2.74m x 2.08m (9'0" x 6'10") - With uPVC double glazed window to the front elevation, newly fitted carpet and electric storage heater.
Wet Room - 1.98m x 1.75m (6'6" x 5'9") - With walk-in fully tiled shower area having Triton electric shower over and floor drainage point as well as low level folding shower doors, low level WC and pedestal wash handbasin, electrically heated towel rail, tiled splashbacks and Dimplex fan heater.
Outside - There is a mainly gravelled front garden with pathway to the front entrance door which has a storm porch covering and space for wheelie bins. At the rear there is a paved patio, raised rose bed and grassed area (currently in need of attention). There is fencing to the boundaries and outside light. The property has the benefit of ONE ALLOCATED PARKING SPACE.
Restrictions Etc - Assignment only with the Landlord's consent to an "elderly person" which is defined as a person of at least 55 years of age or as from time to time approved by the landlord.
There is no specific restriction on keeping pets at the property and nothing to say the Landlord's prior consent is required.
Consideration must be given to not cause a nuisance or annoyance to the Landlord or neighbouring properties/occupiers.
Lease Information & Charges - The property is on a 99 year lease as from 13th July 1989, therefore 70 years remaining. There is a nominal ground rent of £1 - not charged. There is a service charge of 3.03% of the annual expenditure, current amount unknown but in the region of £90 per calendar month.
Note - Any interested party will need to meet the property scheme manager who approves future owners on behalf of the Landlord.
Services - Mains water, electricity and drainage are connected. The property has electric storage heater heating.
Council Tax - The property is in Council Tax Band A. Annual charges for 2019/2020 - £1,137.44
Directions - From High Street continue on to London Road and out of town along South Parade (B1174) joining the A1 south. Continue along the A1 taking the left fork signposted A151 to Bourne. Proceed in to the village of Corby Glen along Bourne Road taking the left turn on to Morley's Lane and on to St John's Drive. Turn right in to Willoughby Close and the property is at the bottom on the left-hand side.
Corby Glen - Corby Glen is situated 7 miles north west of Bourne on the A151 and 12 miles south of Grantham. It offers two medical practices, a primary and high school, 2 shops, public house and numerous other services. See . The property is conveniently located for easy access to the A1 and Grantham offers main line rail link to London (Kings Cross).
Agent's Note - Please note the contents within may be subject to change and must not be relied upon as an entirely accurate description of the property.
Although these particulars are thought to be materially correct, their accuracy cannot be guaranteed and they do not form part of any contract. All services and appliances have not and will not be tested.
Council tax
First listed
Over a month agoEnergy Performance Certificate
Willoughby Close, Corby Glen, Grantham
Placebuzz mortgage repayment calculator
Monthly repayment
The Est. Mortgage is for a 25 years repayment mortgage based on a 10% deposit and a 5.5% annual interest. It is only intended as a guide. Make sure you obtain accurate figures from your lender before committing to any mortgage. Your home may be repossessed if you do not keep up repayments on a mortgage.
Willoughby Close, Corby Glen, Grantham - Streetview
DISCLAIMER: Property descriptions and related information displayed on this page are marketing materials provided by Newton Fallowell - Grantham Sales. Placebuzz does not warrant or accept any responsibility for the accuracy or completeness of the property descriptions or related information provided here and they do not constitute property particulars. Please contact Newton Fallowell - Grantham Sales for full details and further information.





