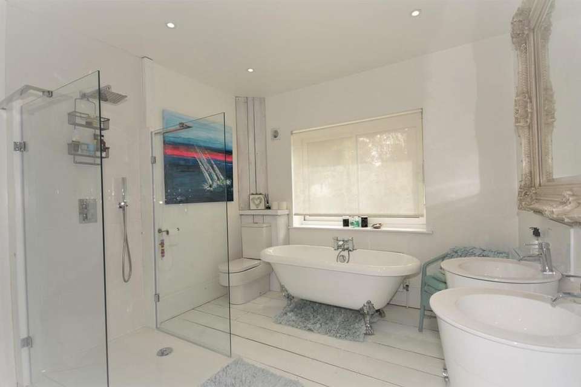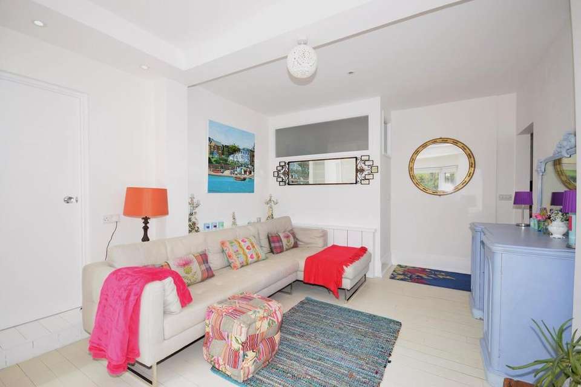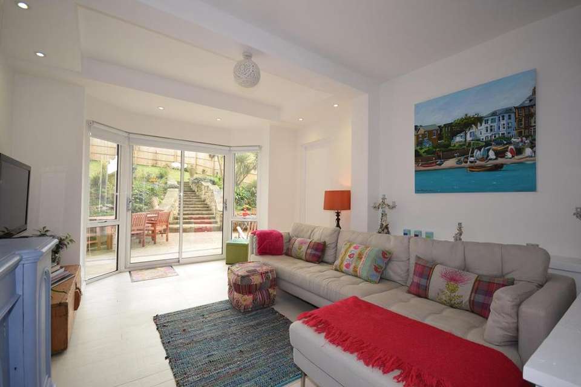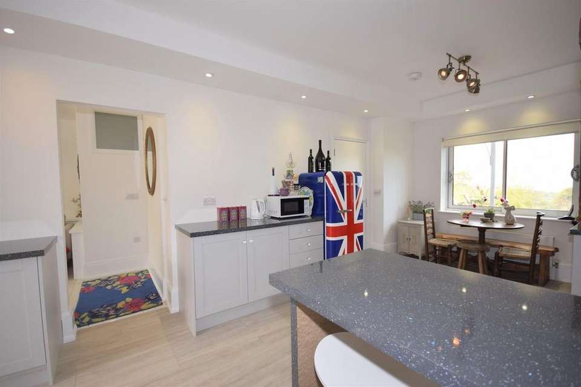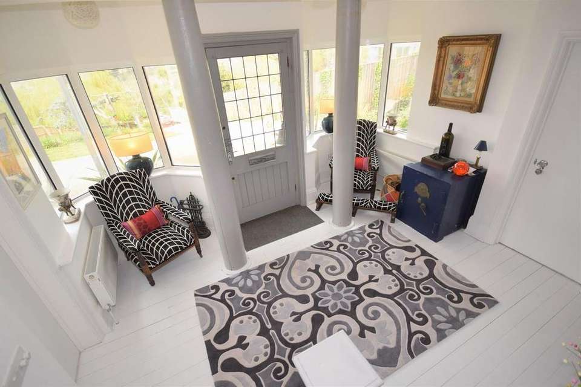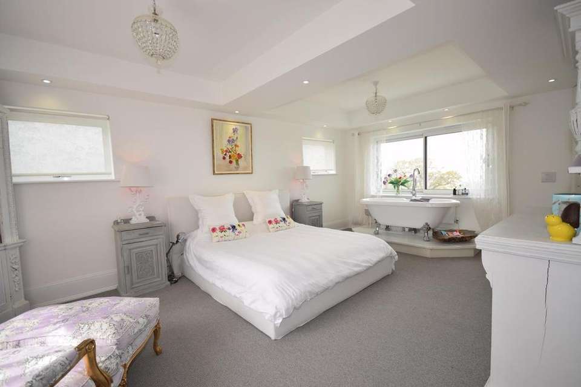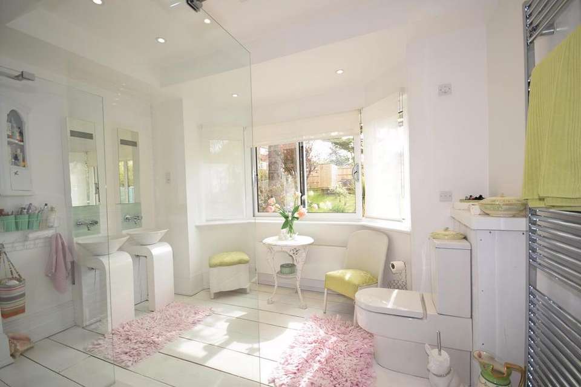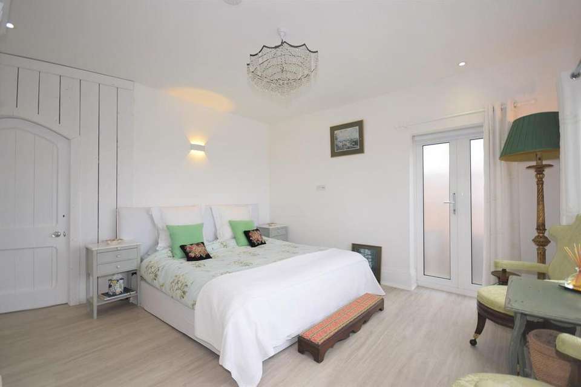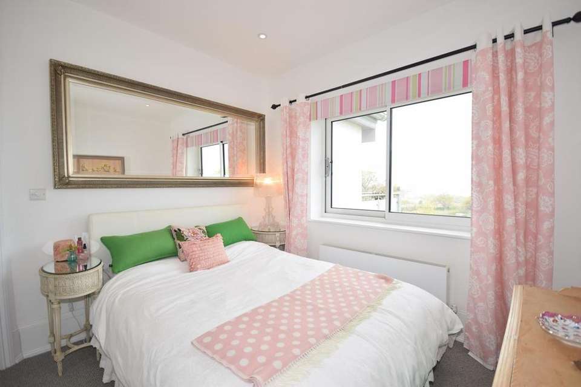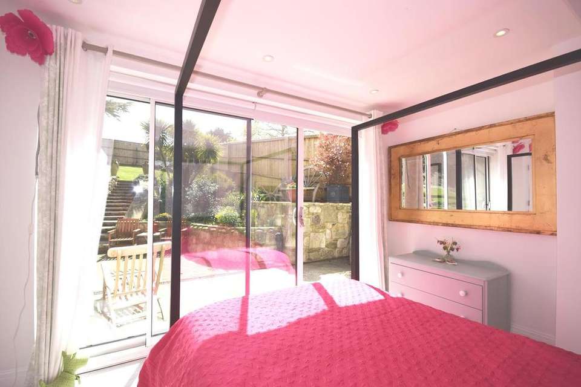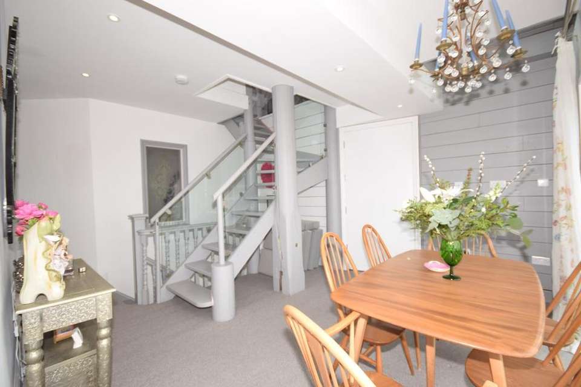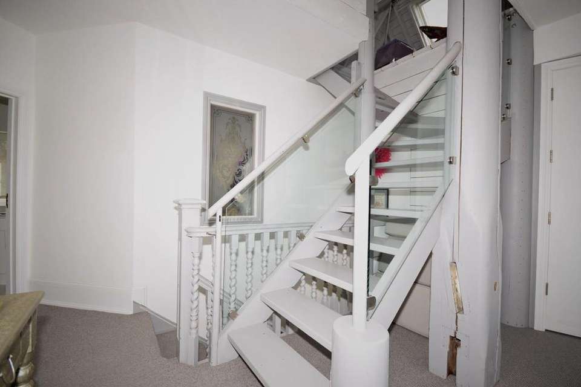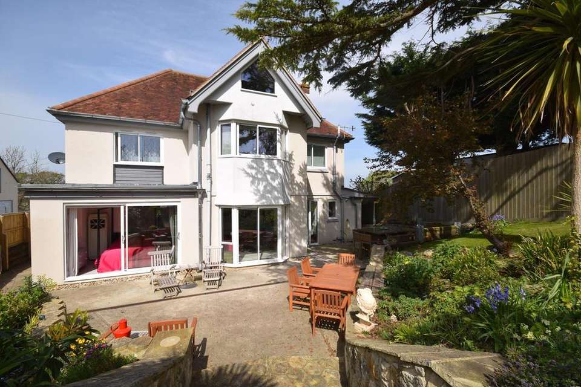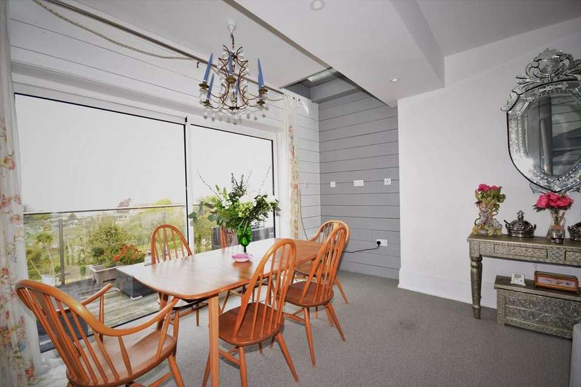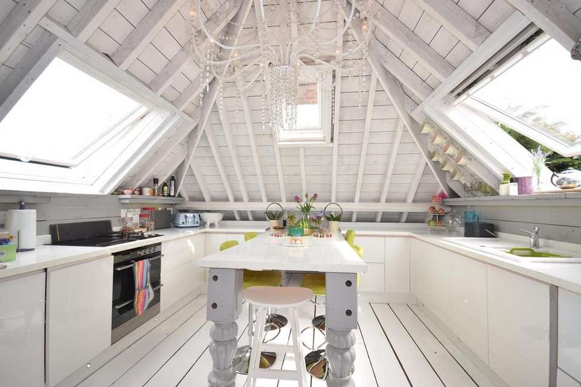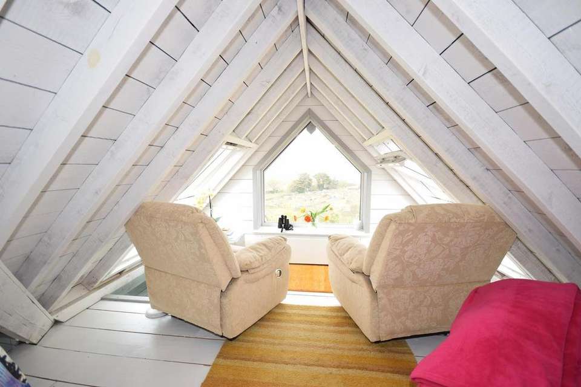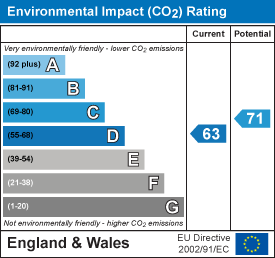4 bedroom detached house for sale
Old Seaview Lane, Seaviewdetached house
bedrooms
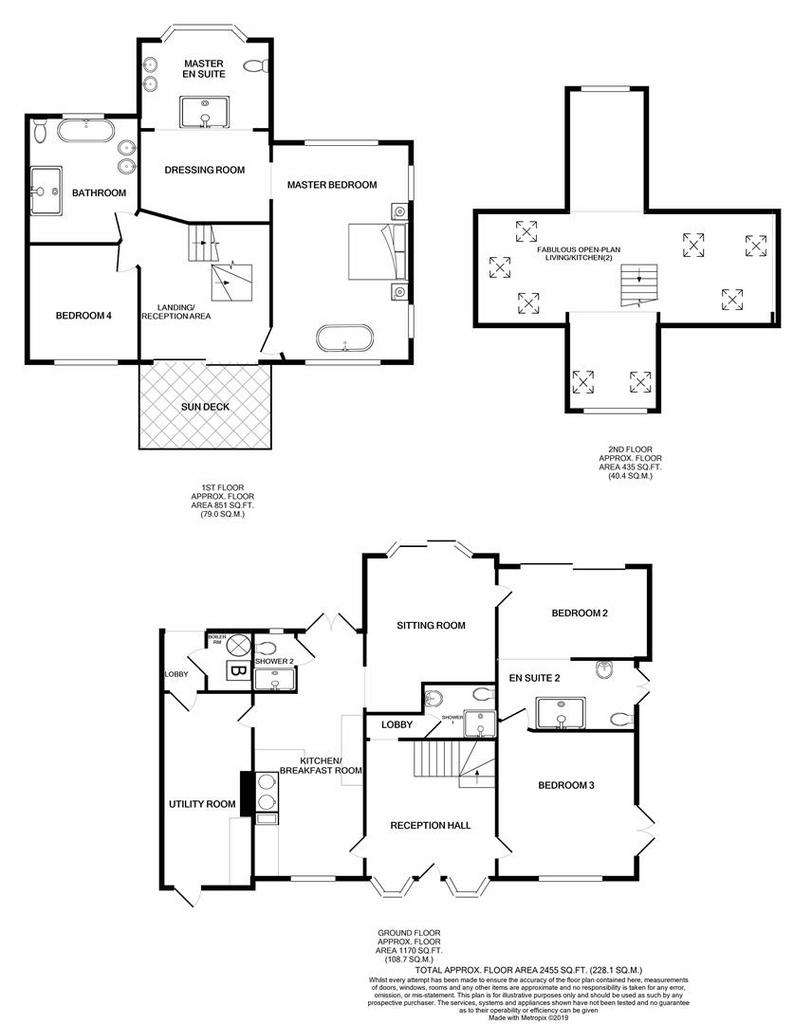
Property photos

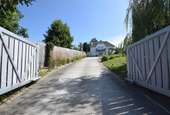
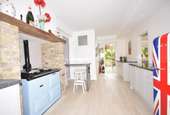
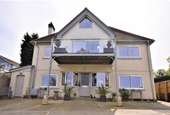
+16
Property description
WHAT A FABULOUS HOME WITH EQUALLY FABULOUS SEA VIEWS from all 3 floors! A lovely 1930's house set within a large private plot in an elevated setting. Having been extensively re-modelled and beautifully upgraded in recent years - with excellent finish and attention to detail - this stunning home allows great versatility to suit one's requirements. The accommodation offers living areas on each level, 4 BEDROOMS and 5 BATH/SHOWER ROOMS, plus many 'extras'. The HUGE BONUS is the fabulous open plan TOP FLOOR offering seating/snug/kitchen areas - all with a magnificent outlook - the perfect spot to relax, entertain and watch the world go by! Externally, there is a large first floor sun deck, very private southerly gardens and a sweeping driveway with space for numerous cars/boats. A short stroll from village amenities, Yacht Club and wonderful beaches, this truly unique Chain Free residence must be seen to be appreciated.
Interesting Facts: - Robin Hill benefits from quality flooring (timber floorboards where specified), gas central heating, contemporary lighting - including LED recessed lighting - plus double glazed windows and doors.. Just minutes' walk from the sea front and village amenities, the property is also less than 10 minutes' drive to Ryde town with its private school, shopping centre and passenger ferry mainland links.
Reception Hall: - 4.06m x 4.06m (13'4 x 13'4) - A large welcoming hall incorporating ship's mast columns as a stunning main structure, plus timber floorboards. Stairs to first floor with cupboard below. Bay windows to front x 2. Lobby to:
Kitchen/Breakfast Room: - 6.91m x 2.84m (22'8 x 9'4) - Superbly spacious and bright dual aspect kitchen with sliding window to front (with lovely views) and French doors to rear. Smart range of cupboard and drawer units with contrasting work surfaces and 1.5 bowl sink unit with grooved drainer. Matching breakfast bar. Inglenook with inset 'AGA'. Doors also to Utility and Shower Rooms. Opening to Sitting Room.
Utility Room: - 5.41m x 1.88m (17'9 x 6'2) - Ample space for boots, beach & sailing gear, work surface with sink unit; plumbing for washing machine and tumble dryer. Heated towel rail. Obscured full width windows. Doors to front and rear the latter leading to Lobby (and garden) with door to BOILER ROOM housing 'Vaillant' gas boiler and hot water system.
Sitting Room: - 4.45m into bay x 4.39m (14'7 into bay x 14'5) - Charming and bright room with walk in bay and sliding patio doors to rear garden. Radiator. Painted timber floorboards. Door to Bedroom 2.
Bedroom 2 + Ensuite: - 4.47m x 3.89m (14'8 x 12'9) - Double bedroom suite with large sliding patio doors and outlook over garden. Radiator. Arched inter-connecting door to Bedroom 3. Opening to: ENSUITE SHOWER comprising walk in shower, contemporary circular basin and w.c. Double glazed French doors to side.
Bedroom 3: - 4.04m x 3.89m (13'3 x 12'9) - Well proportioned dual aspect double bedroom with window to front offering wonderful sea views. French doors to side. Radiator. Door to Hall.
Shower Room 1 (Accessed Off Hallway): - 1.93m x 1.52m (6'4 x 5'0) - Quality suite comprising large walk-in shower, wash hand basin and w.c. High level window. Timber flooring.
Shower Room 2 (Accessed Off Kitchen) - 1.68m x 1.04m (5'6 x 3'5) - White suite comprising shower cubicle, low level w.c. and wash hand basin. Attractive tiled splash backs. Window to rear and high level internal window.
First Floor Gallery Reception: - 4.67m x 4.17m (15'4 x 13'8) - A spacious, bright seating area commanding the most wonderful far reaching country/sea views. Full width sliding doors lead to large sea facing SUN DECK (with glazed balustrade). Impressive twisting staircase to second floor (with glazed balustrade), cleverly created with a tall ship mast forming the main structure, hand rails from Seaview dinghies' masts plus timber treads from Ryde Pier Doors to: .
Master Bedroom Suite: - 6.30m x 3.91m (20'8 x 12'10) - Certainly offering the 'wow factor', this triple aspect bedroom enjoys yet more wonderful views. Radiator. An superb addition to this room is the roll top free standing bath situated by the sea facing window and elevated enough to enjoy the views. Wide opening to:
Dressing Room And En Suite 1: - 3.56m x 3.00m & 3.56m x 2.90m (11'8 x 9'10 & 11'8 - Well proportioned dressing room with ample storage for clothes, dressing table and space for changing. Opening into EN SUITE 1: Beautiful room comprising top quality suite of large walk-in shower; contemporary circular twin basins with illuminated mirrors; low level w.c. Timber painted floorboards. Heated towel rail. Bay window over-looking rear garden.
Bedroom 4: - 3.18m x 3.10m (10'5 x 10'2) - A very comfortable fourth double bedroom with window offering more spectacular country/sea views. Radiator.
Family Bath/Shower Room: - 3.56m x 3.10m (11'8 x 10'2) - Large, luxurious suite comprising roll top bath, shower cubicle, circular twin wash hand basins and w.c. Painted floorboards. Heated towel rail. Window to rear.
Second Floor Living: - 4.27m x 2.74m / 4.27m x 3.40m / 3.91m x 2.97m / 3. - Fabulous Open-Plan Living Space:
This really is the most amazing top floor open-plan room - perfect for relaxing, dining, entertaining and of course enjoying breathtaking views whichever way one looks! There is excellent head height within the grey painted exposed roof structure, as well superb natural light (from numerous sky light windows) and great use of every corner of space.
Living Area and Kitchen:
There is a great, very cosy living area with ample seating space, plus a stylish kitchen with high gloss finish cupboard and drawer units and quality work surfaces incorporating 'Fisher & Paykel' double oven, 'AEG' induction hob and gas burner, dishwasher, 1.5 bowl ceramic sink unit with steaming hot water tap and mixer taps. Space for large fridge.
Snugs 1 & 2: These superbly designed areas are set within the gables - one with 3 Velux windows and glazed gable commanding a magnificent outlook across the village and Solent. The second is a cosy snug with glazed gable end perfectly positioned to enjoy the views through the trees to the gardens beyond.
Entrance/Driveway: - An impressive pillared entrance with twin alloy metal electric security gates connected to the intercom system. The long driveway is flanked by lawn with mature shrubs and trees, opening up to a very large hard standing with space and turning for numerous cars/boats.
Gardens: - Set within a superbly proportioned and elevated private plot, there is a southerly rear garden offering a large secluded patio - perfect for al fresco dining and entertaining - with beds comprising an array of hardy plants, shrubs and mature trees. Central steps meander towards the large lawn with an elevated deck and timber store at the top (an ideal spot to enjoy the views towards the Solent). There is outside lighting and water tap.
Disclaimer: - Floor plan and measurements are approximate and not to scale we have not tested any appliances or systems and our descirption should not be taken as a guarantee that these are in working order none of these statements contained in the details are to be relied upon as statements of fact
Interesting Facts: - Robin Hill benefits from quality flooring (timber floorboards where specified), gas central heating, contemporary lighting - including LED recessed lighting - plus double glazed windows and doors.. Just minutes' walk from the sea front and village amenities, the property is also less than 10 minutes' drive to Ryde town with its private school, shopping centre and passenger ferry mainland links.
Reception Hall: - 4.06m x 4.06m (13'4 x 13'4) - A large welcoming hall incorporating ship's mast columns as a stunning main structure, plus timber floorboards. Stairs to first floor with cupboard below. Bay windows to front x 2. Lobby to:
Kitchen/Breakfast Room: - 6.91m x 2.84m (22'8 x 9'4) - Superbly spacious and bright dual aspect kitchen with sliding window to front (with lovely views) and French doors to rear. Smart range of cupboard and drawer units with contrasting work surfaces and 1.5 bowl sink unit with grooved drainer. Matching breakfast bar. Inglenook with inset 'AGA'. Doors also to Utility and Shower Rooms. Opening to Sitting Room.
Utility Room: - 5.41m x 1.88m (17'9 x 6'2) - Ample space for boots, beach & sailing gear, work surface with sink unit; plumbing for washing machine and tumble dryer. Heated towel rail. Obscured full width windows. Doors to front and rear the latter leading to Lobby (and garden) with door to BOILER ROOM housing 'Vaillant' gas boiler and hot water system.
Sitting Room: - 4.45m into bay x 4.39m (14'7 into bay x 14'5) - Charming and bright room with walk in bay and sliding patio doors to rear garden. Radiator. Painted timber floorboards. Door to Bedroom 2.
Bedroom 2 + Ensuite: - 4.47m x 3.89m (14'8 x 12'9) - Double bedroom suite with large sliding patio doors and outlook over garden. Radiator. Arched inter-connecting door to Bedroom 3. Opening to: ENSUITE SHOWER comprising walk in shower, contemporary circular basin and w.c. Double glazed French doors to side.
Bedroom 3: - 4.04m x 3.89m (13'3 x 12'9) - Well proportioned dual aspect double bedroom with window to front offering wonderful sea views. French doors to side. Radiator. Door to Hall.
Shower Room 1 (Accessed Off Hallway): - 1.93m x 1.52m (6'4 x 5'0) - Quality suite comprising large walk-in shower, wash hand basin and w.c. High level window. Timber flooring.
Shower Room 2 (Accessed Off Kitchen) - 1.68m x 1.04m (5'6 x 3'5) - White suite comprising shower cubicle, low level w.c. and wash hand basin. Attractive tiled splash backs. Window to rear and high level internal window.
First Floor Gallery Reception: - 4.67m x 4.17m (15'4 x 13'8) - A spacious, bright seating area commanding the most wonderful far reaching country/sea views. Full width sliding doors lead to large sea facing SUN DECK (with glazed balustrade). Impressive twisting staircase to second floor (with glazed balustrade), cleverly created with a tall ship mast forming the main structure, hand rails from Seaview dinghies' masts plus timber treads from Ryde Pier Doors to: .
Master Bedroom Suite: - 6.30m x 3.91m (20'8 x 12'10) - Certainly offering the 'wow factor', this triple aspect bedroom enjoys yet more wonderful views. Radiator. An superb addition to this room is the roll top free standing bath situated by the sea facing window and elevated enough to enjoy the views. Wide opening to:
Dressing Room And En Suite 1: - 3.56m x 3.00m & 3.56m x 2.90m (11'8 x 9'10 & 11'8 - Well proportioned dressing room with ample storage for clothes, dressing table and space for changing. Opening into EN SUITE 1: Beautiful room comprising top quality suite of large walk-in shower; contemporary circular twin basins with illuminated mirrors; low level w.c. Timber painted floorboards. Heated towel rail. Bay window over-looking rear garden.
Bedroom 4: - 3.18m x 3.10m (10'5 x 10'2) - A very comfortable fourth double bedroom with window offering more spectacular country/sea views. Radiator.
Family Bath/Shower Room: - 3.56m x 3.10m (11'8 x 10'2) - Large, luxurious suite comprising roll top bath, shower cubicle, circular twin wash hand basins and w.c. Painted floorboards. Heated towel rail. Window to rear.
Second Floor Living: - 4.27m x 2.74m / 4.27m x 3.40m / 3.91m x 2.97m / 3. - Fabulous Open-Plan Living Space:
This really is the most amazing top floor open-plan room - perfect for relaxing, dining, entertaining and of course enjoying breathtaking views whichever way one looks! There is excellent head height within the grey painted exposed roof structure, as well superb natural light (from numerous sky light windows) and great use of every corner of space.
Living Area and Kitchen:
There is a great, very cosy living area with ample seating space, plus a stylish kitchen with high gloss finish cupboard and drawer units and quality work surfaces incorporating 'Fisher & Paykel' double oven, 'AEG' induction hob and gas burner, dishwasher, 1.5 bowl ceramic sink unit with steaming hot water tap and mixer taps. Space for large fridge.
Snugs 1 & 2: These superbly designed areas are set within the gables - one with 3 Velux windows and glazed gable commanding a magnificent outlook across the village and Solent. The second is a cosy snug with glazed gable end perfectly positioned to enjoy the views through the trees to the gardens beyond.
Entrance/Driveway: - An impressive pillared entrance with twin alloy metal electric security gates connected to the intercom system. The long driveway is flanked by lawn with mature shrubs and trees, opening up to a very large hard standing with space and turning for numerous cars/boats.
Gardens: - Set within a superbly proportioned and elevated private plot, there is a southerly rear garden offering a large secluded patio - perfect for al fresco dining and entertaining - with beds comprising an array of hardy plants, shrubs and mature trees. Central steps meander towards the large lawn with an elevated deck and timber store at the top (an ideal spot to enjoy the views towards the Solent). There is outside lighting and water tap.
Disclaimer: - Floor plan and measurements are approximate and not to scale we have not tested any appliances or systems and our descirption should not be taken as a guarantee that these are in working order none of these statements contained in the details are to be relied upon as statements of fact
Council tax
First listed
Over a month agoEnergy Performance Certificate
Old Seaview Lane, Seaview
Placebuzz mortgage repayment calculator
Monthly repayment
The Est. Mortgage is for a 25 years repayment mortgage based on a 10% deposit and a 5.5% annual interest. It is only intended as a guide. Make sure you obtain accurate figures from your lender before committing to any mortgage. Your home may be repossessed if you do not keep up repayments on a mortgage.
Old Seaview Lane, Seaview - Streetview
DISCLAIMER: Property descriptions and related information displayed on this page are marketing materials provided by Seafields - Ryde. Placebuzz does not warrant or accept any responsibility for the accuracy or completeness of the property descriptions or related information provided here and they do not constitute property particulars. Please contact Seafields - Ryde for full details and further information.





