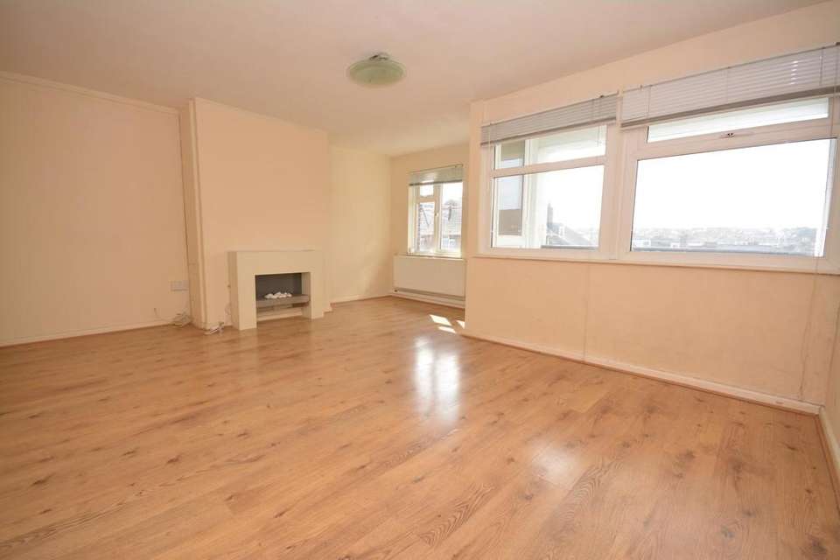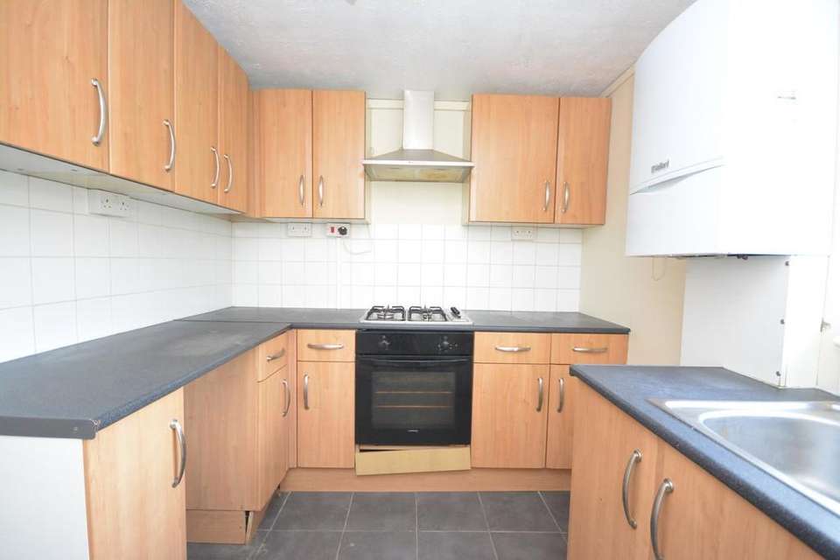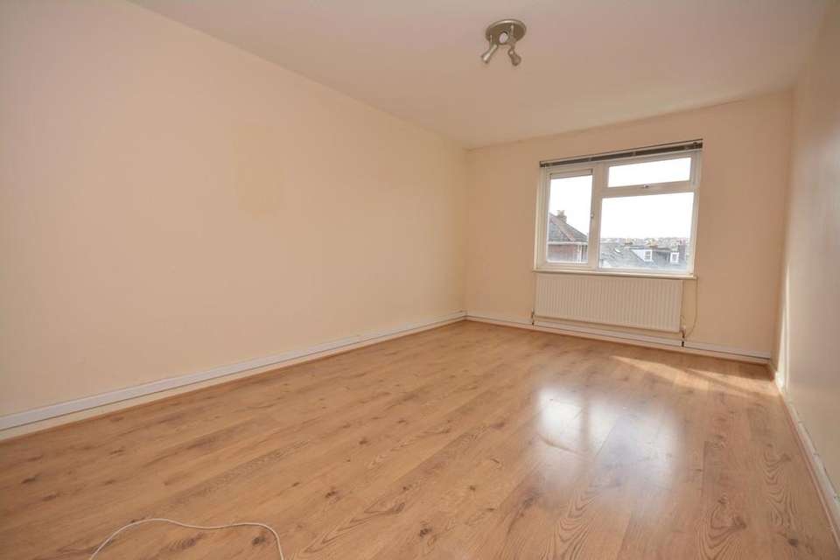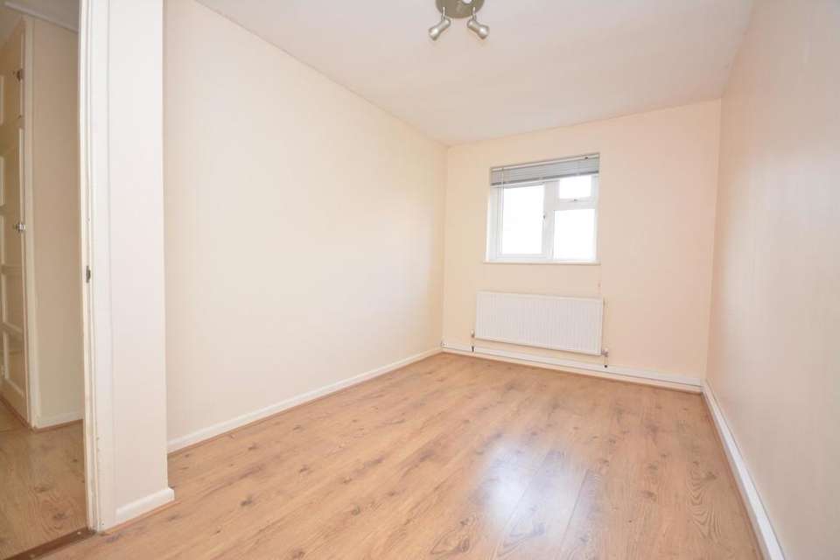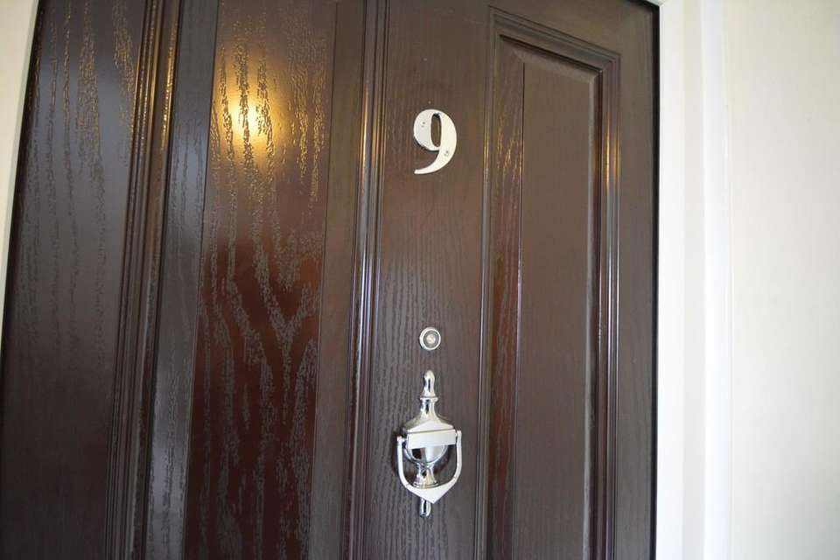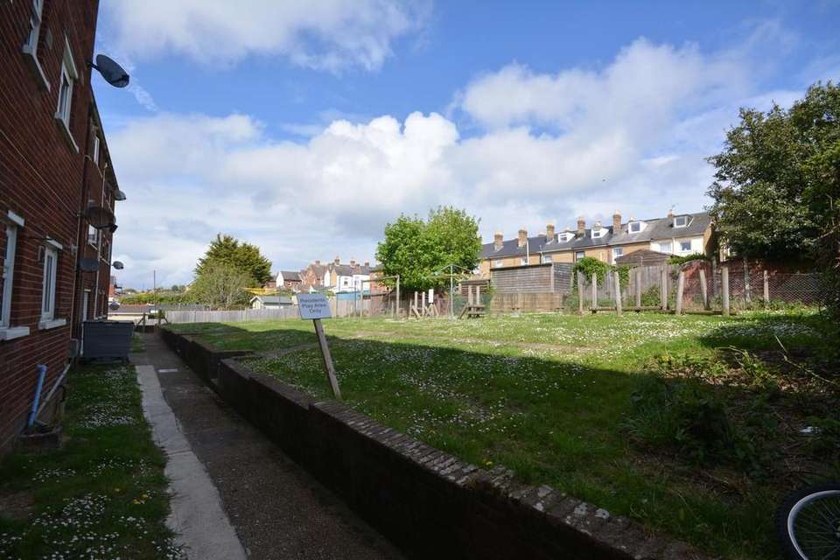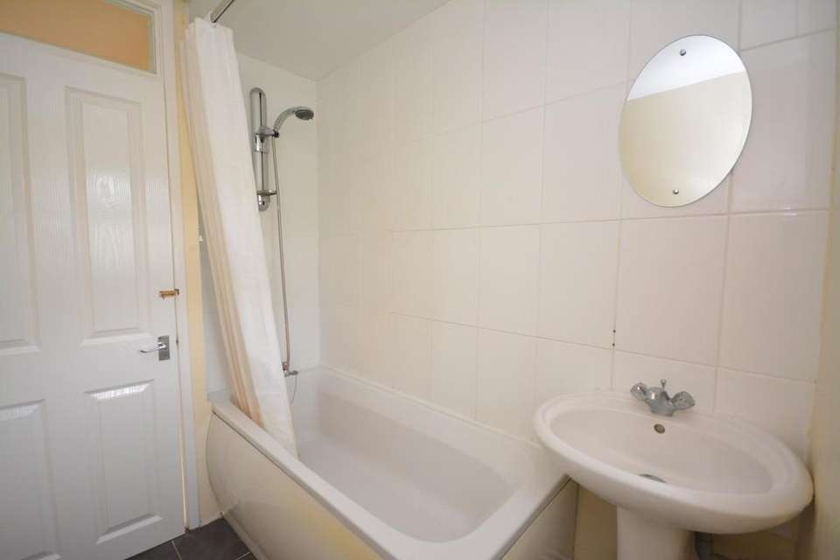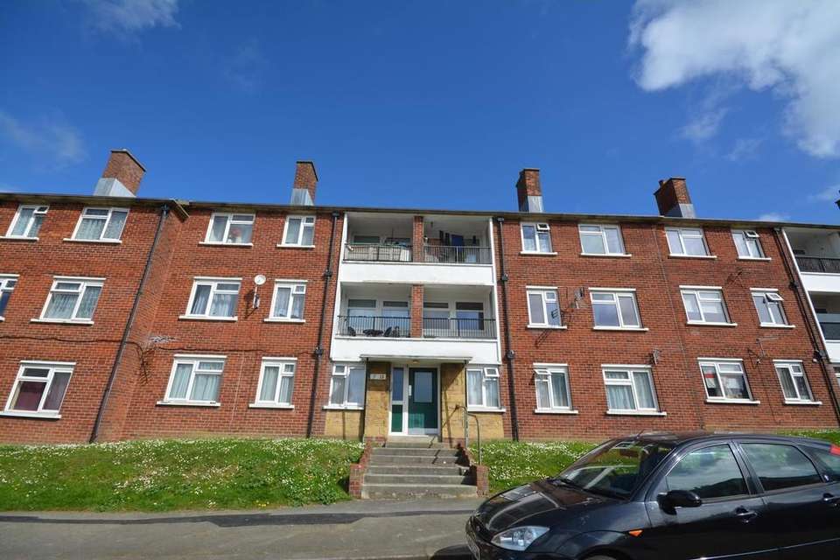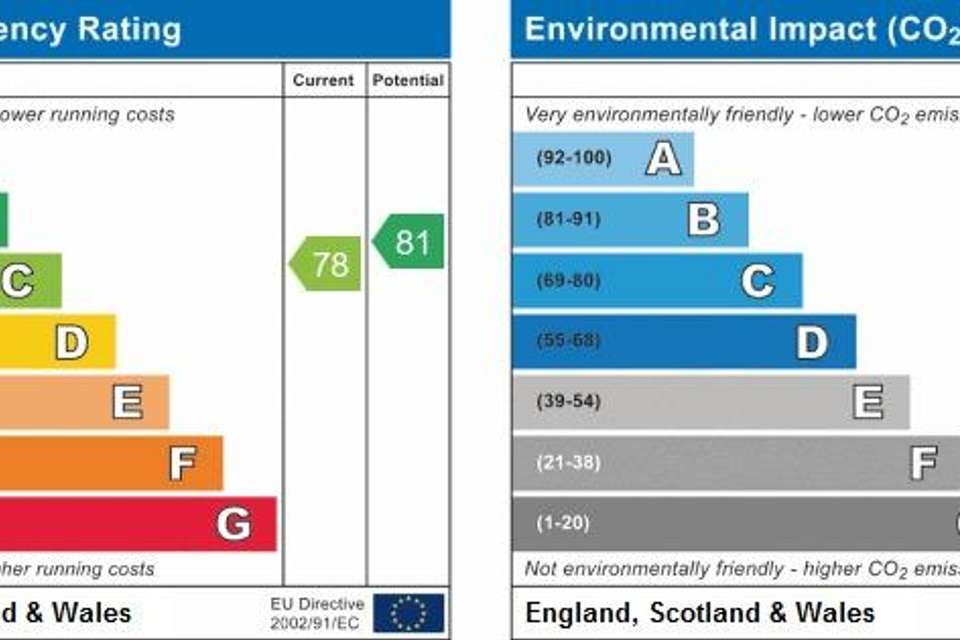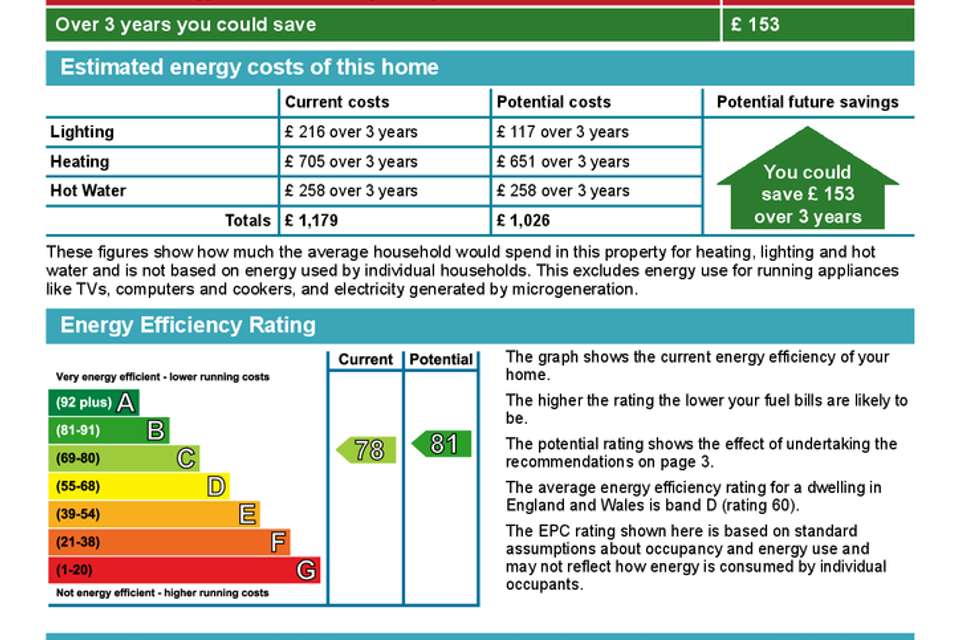2 bedroom flat for sale
Kings Road, East Cowesflat
bedrooms
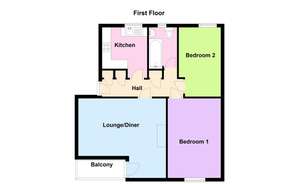
Property photos

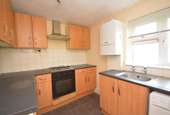
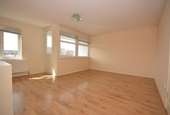
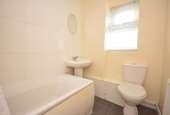
+10
Property description
A spacious first floor apartment located in a purpose built block just a few minutes walk from the town centre where a range of amenities and eateries are located along with the medical centre, Waitrose and vehicle ferry to Southampton.
The flat offers accommodation comprising good size lounge/dining room with balcony leading off, separate modern kitchen, two double bedrooms and bathroom. The home benefits from double glazing and gas central heating and has a private small store room on the ground floor measuring 9'1 x 2'7 - ideal for bike storage etc. Use of the communal rear gardens and drying area.
The property would suit investors with an approximate healthy gross rental yield of 5.5% per annum or first time buyers looking to get on the property ladder. The property is available to purchase with no onward chain.
ENTRANCE HALL A spacious entrance to the home with three storage cupboards. Telephone entry system. Laminate flooring.
LOUNGE/DINING ROOM 16' 3 max" x 14' 8 max" (4.95m x 4.47m) A large reception room with feature fireplace to one end and door leading out to the front facing balcony with space for a bistro table and chairs. Laminate flooring. Feature fireplace with inset electric fire.
KITCHEN 9' 2" x 7' 6 plus entrance area" (2.79m x 2.29m) With a modern range of wall and base units incorporating a stainless steel sink and drainer unit to the worktops. Integrated oven and hob. Space for a fridge freezer and washing machine. Window to rear aspect. Wall mounted Vaillant gas fire boiler. Tiled flooring.
BEDROOM ONE 14' 8" x 9' 10" (4.47m x 3m) A good size double room with window to front aspect. Laminate flooring.
BEDROOM TWO 13' 2" x 7' 9" (4.01m x 2.36m) Another double room with window to rear aspect. Laminate flooring.
BATHROOM With suite comprising bath with shower over, wc and wash hand basin. Window to rear aspect. Tiled flooring.
HEATING A Vaillant gas fired combination boiler located in the kitchen provides domestic hot water and heating via radiators. Additional electric heater in lounge.
STORE ROOM 9' 1" x 2' 7" (2.77m x 0.79m) Located on the ground floor is a private store room to the apartment. This is an ideal storage room and could house a bike.
OUTSIDE The apartments have use of the communal gardens to the rear of the property where there is a small enclosed playground area, lawns and a drying area.
TENURE The property enjoys the remainder of a 125 year lease dated 1989 (95 years remaining). Ground rent is £10 per annum.
The flat offers accommodation comprising good size lounge/dining room with balcony leading off, separate modern kitchen, two double bedrooms and bathroom. The home benefits from double glazing and gas central heating and has a private small store room on the ground floor measuring 9'1 x 2'7 - ideal for bike storage etc. Use of the communal rear gardens and drying area.
The property would suit investors with an approximate healthy gross rental yield of 5.5% per annum or first time buyers looking to get on the property ladder. The property is available to purchase with no onward chain.
ENTRANCE HALL A spacious entrance to the home with three storage cupboards. Telephone entry system. Laminate flooring.
LOUNGE/DINING ROOM 16' 3 max" x 14' 8 max" (4.95m x 4.47m) A large reception room with feature fireplace to one end and door leading out to the front facing balcony with space for a bistro table and chairs. Laminate flooring. Feature fireplace with inset electric fire.
KITCHEN 9' 2" x 7' 6 plus entrance area" (2.79m x 2.29m) With a modern range of wall and base units incorporating a stainless steel sink and drainer unit to the worktops. Integrated oven and hob. Space for a fridge freezer and washing machine. Window to rear aspect. Wall mounted Vaillant gas fire boiler. Tiled flooring.
BEDROOM ONE 14' 8" x 9' 10" (4.47m x 3m) A good size double room with window to front aspect. Laminate flooring.
BEDROOM TWO 13' 2" x 7' 9" (4.01m x 2.36m) Another double room with window to rear aspect. Laminate flooring.
BATHROOM With suite comprising bath with shower over, wc and wash hand basin. Window to rear aspect. Tiled flooring.
HEATING A Vaillant gas fired combination boiler located in the kitchen provides domestic hot water and heating via radiators. Additional electric heater in lounge.
STORE ROOM 9' 1" x 2' 7" (2.77m x 0.79m) Located on the ground floor is a private store room to the apartment. This is an ideal storage room and could house a bike.
OUTSIDE The apartments have use of the communal gardens to the rear of the property where there is a small enclosed playground area, lawns and a drying area.
TENURE The property enjoys the remainder of a 125 year lease dated 1989 (95 years remaining). Ground rent is £10 per annum.
Council tax
First listed
Over a month agoKings Road, East Cowes
Placebuzz mortgage repayment calculator
Monthly repayment
The Est. Mortgage is for a 25 years repayment mortgage based on a 10% deposit and a 5.5% annual interest. It is only intended as a guide. Make sure you obtain accurate figures from your lender before committing to any mortgage. Your home may be repossessed if you do not keep up repayments on a mortgage.
Kings Road, East Cowes - Streetview
DISCLAIMER: Property descriptions and related information displayed on this page are marketing materials provided by Hose Rhodes Dickson - Cowes. Placebuzz does not warrant or accept any responsibility for the accuracy or completeness of the property descriptions or related information provided here and they do not constitute property particulars. Please contact Hose Rhodes Dickson - Cowes for full details and further information.





