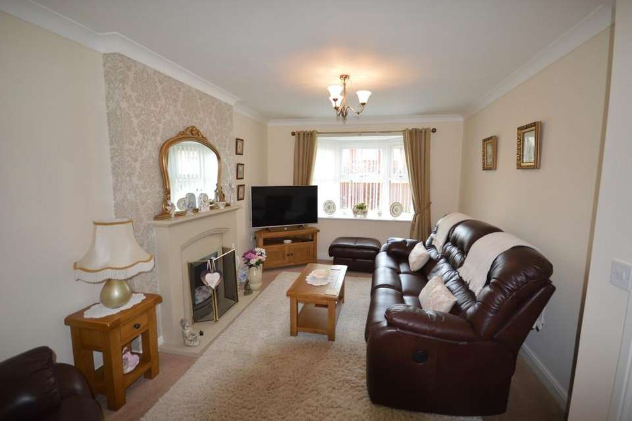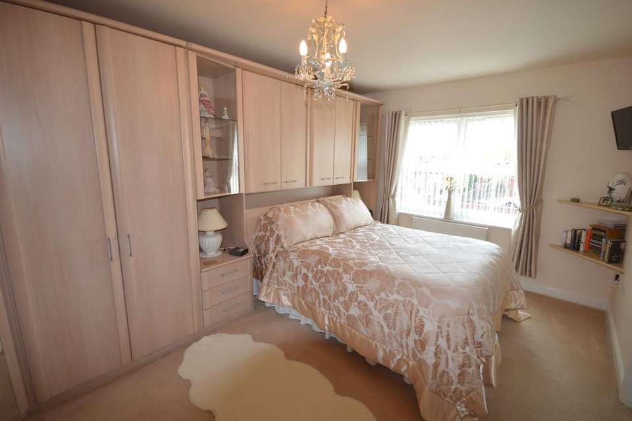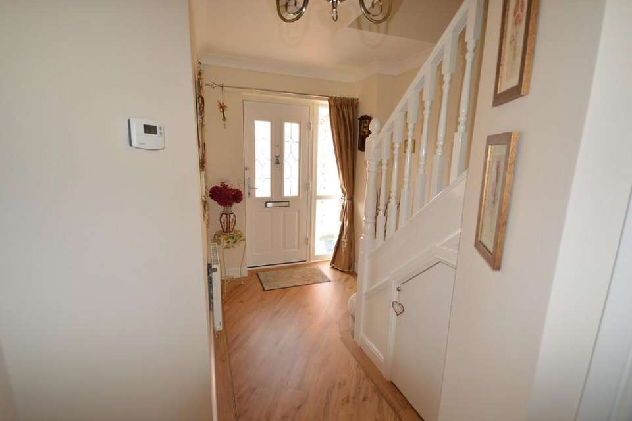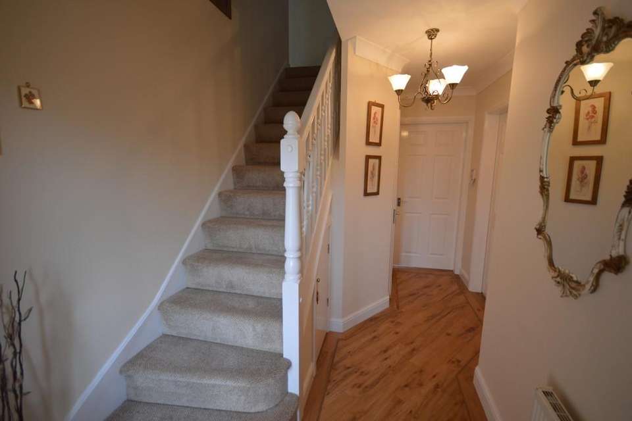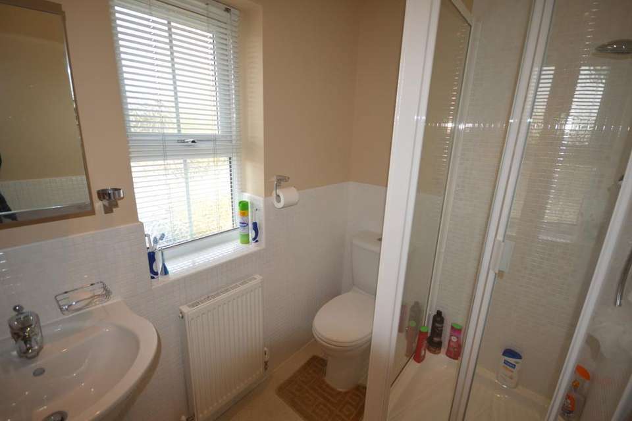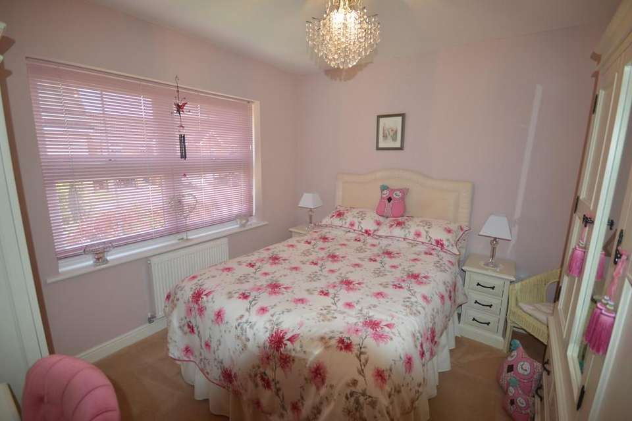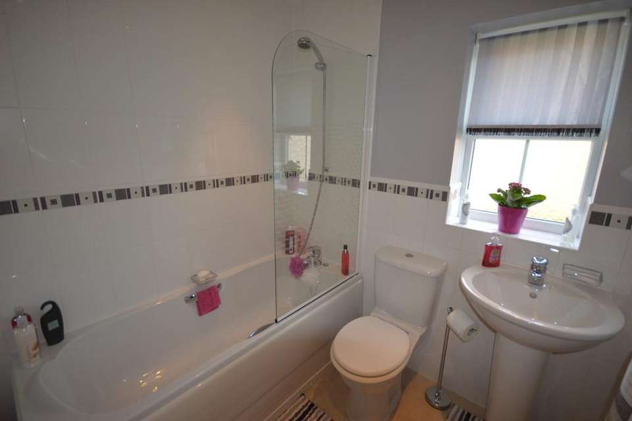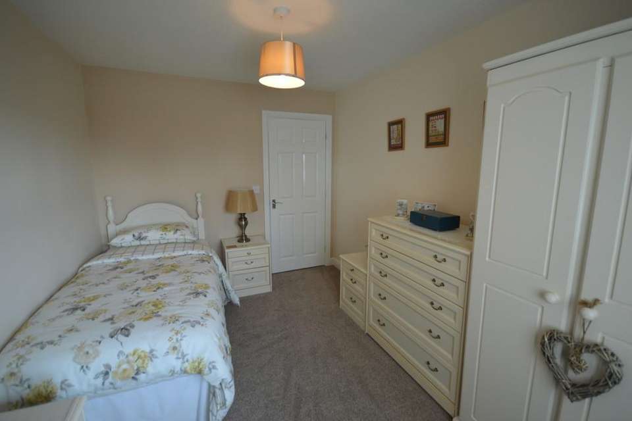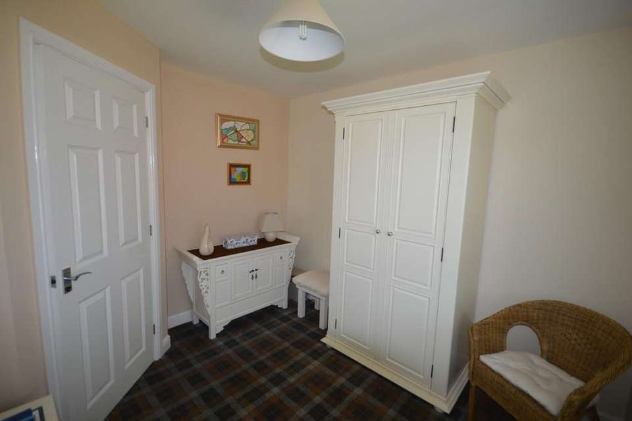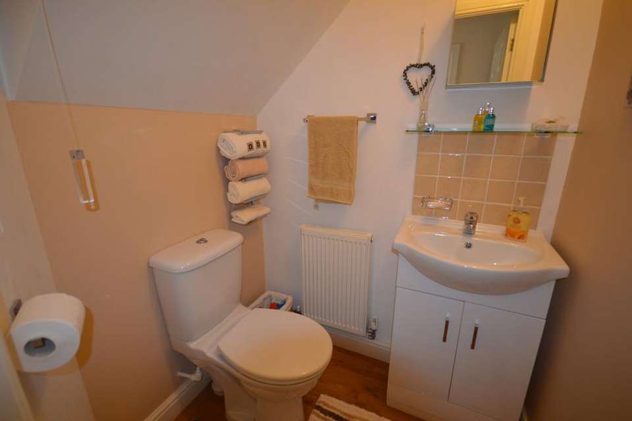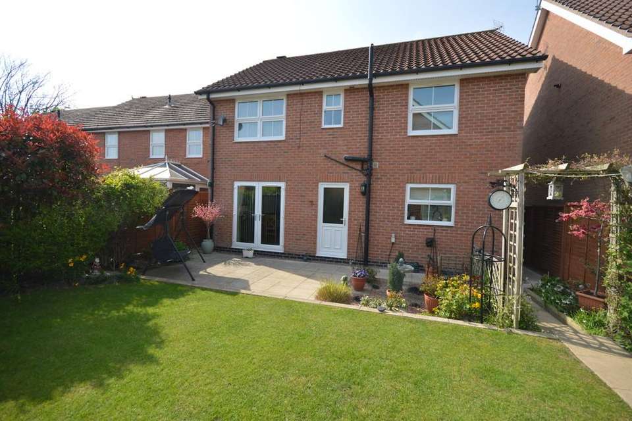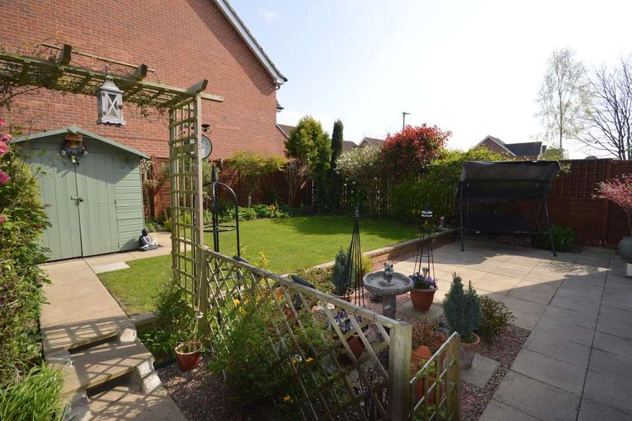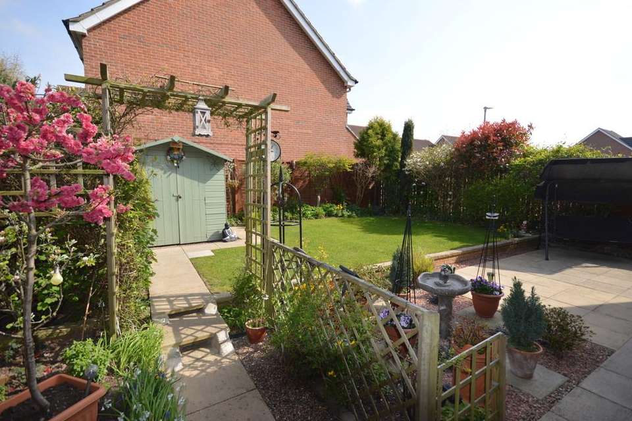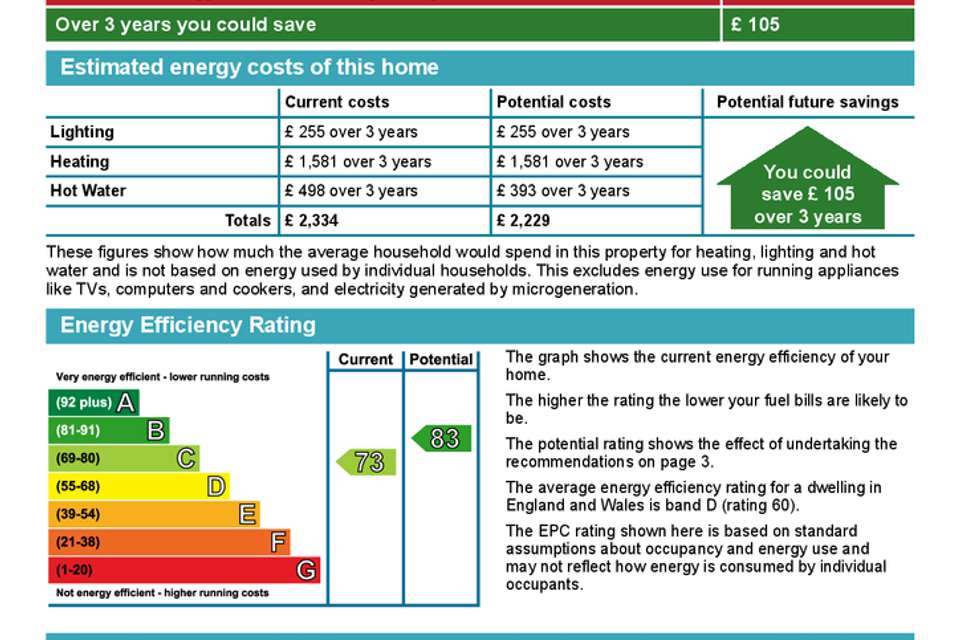4 bedroom detached house for sale
College Close, Gooledetached house
bedrooms
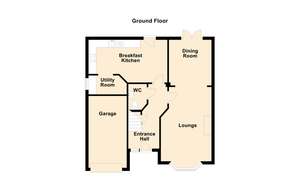
Property photos
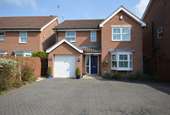
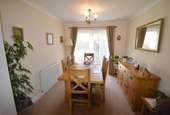
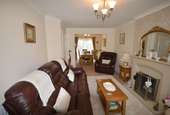
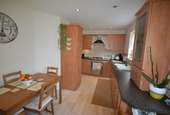
+14
Property description
DESCRIPTION This modern and beautifully presented detached family home incorporates a gas central heating system, uPVC double glazing, and offers accommodation comprising;
ENTRANCE HALL 6' 6" x 13' 7" (1.98m x 4.14m) uPVC entrance door. Stair way leading to the first floor. Under stairs storage cupboard. Karndean wood effect flooring. Coving to the ceiling. One central heating radiator.
LOUNGE 10' 2" x 15' 10" (3.1m x 4.83m) Bow window. Feature marble effect fire surround and raised marble effect hearth housing a living flame gas fire. Coving to the ceiling. One central heating radiator.
DINING ROOM 9' 1" x 9' 8" (2.77m x 2.95m) uPVC French doors provide access into the rear garden. Coving to the ceiling. One central heating radiator.
BREAKFAST KITCHEN 16' 9" x 9' 0" (5.11m x 2.74m) A range of fitted base and wall units finished in timber effect laminate with laminated worktops and tiled work surrounds. The units incorporate a one and a half bowl stainless steel single drainer sink, a four ring gas hob with a chimney style extractor hood over. Integrated appliances include a double electric oven, a refrigerator and a dishwasher. uPVC door provides access into the rear garden. One central heating radiator.
UTILITY ROOM 8' 6" x 4' 0" (2.59m x 1.22m) Fitted timber larder style unit to match the kitchen with laminate worktops and tiled work surrounds. Plumbing for a washing machine and space for a tumble dryer. One central heating radiator.
W.C. 4' 2" x 4' 8" (1.27m x 1.42m) Fitted with a modern white suite comprising a wash hand basin and low flush WC. Karndean wood effect flooring. One central heating radiator.
LANDING 10' 7" x 11' 1" (3.23m x 3.38m) Max Storage cupboard housing the gas combi boiler. Loft access. Coving to the ceiling. One central heating radiator.
BEDROOM ONE 9' 6" x 15' 6" (2.9m x 4.72m) To the front elevation. A range of fitted wardrobes. One central heating radiator.
EN-SUITE BATHROOM 6' 8" x 4' 9" (2.03m x 1.45m) A white suite comprising a shower cubicle with a mains fed shower, a pedestal wash hand basin and a low flush WC. Walls tiled to half height. One central heating radiator.
BEDROOM TWO 10' 4" x 10' 1" (3.15m x 3.07m) To the rear elevation. One central heating radiator.
BEDROOM THREE 8' 8" x 12' 11" (2.64m x 3.94m) To the front elevation. One central heating radiator.
BEDROOM FOUR 8' 10" x 9' 11" (2.69m x 3.02m) To the rear elevation. One central heating radiator.
BATHROOM 6' 6" x 6' 6" (1.98m x 1.98m) A white suite comprising a panelled bath with a shower head to the bath taps and a fitted shower screen to the bath side, a pedestal wash hand basin and a low flush WC with a tiled surround. One central heating radiator.
GARAGE 8' 2" x 15' 5" (2.49m x 4.7m) A brick built integral garage with up and over vehicular door. Lights and power.
GARDENS To the front of the property is a shrub hedge with ornate brick built pillars giving access to the block paved driveway and off street parking area for up to three vehicles. Wrought iron access gate at the side of the property leads to the rear garden.
To the rear of the property is a mature lawned garden with well stocked borders containing a good variety of mature shrubs, plants and trees. Paved seating area. Timber garden shed with lights and power.
ENTRANCE HALL 6' 6" x 13' 7" (1.98m x 4.14m) uPVC entrance door. Stair way leading to the first floor. Under stairs storage cupboard. Karndean wood effect flooring. Coving to the ceiling. One central heating radiator.
LOUNGE 10' 2" x 15' 10" (3.1m x 4.83m) Bow window. Feature marble effect fire surround and raised marble effect hearth housing a living flame gas fire. Coving to the ceiling. One central heating radiator.
DINING ROOM 9' 1" x 9' 8" (2.77m x 2.95m) uPVC French doors provide access into the rear garden. Coving to the ceiling. One central heating radiator.
BREAKFAST KITCHEN 16' 9" x 9' 0" (5.11m x 2.74m) A range of fitted base and wall units finished in timber effect laminate with laminated worktops and tiled work surrounds. The units incorporate a one and a half bowl stainless steel single drainer sink, a four ring gas hob with a chimney style extractor hood over. Integrated appliances include a double electric oven, a refrigerator and a dishwasher. uPVC door provides access into the rear garden. One central heating radiator.
UTILITY ROOM 8' 6" x 4' 0" (2.59m x 1.22m) Fitted timber larder style unit to match the kitchen with laminate worktops and tiled work surrounds. Plumbing for a washing machine and space for a tumble dryer. One central heating radiator.
W.C. 4' 2" x 4' 8" (1.27m x 1.42m) Fitted with a modern white suite comprising a wash hand basin and low flush WC. Karndean wood effect flooring. One central heating radiator.
LANDING 10' 7" x 11' 1" (3.23m x 3.38m) Max Storage cupboard housing the gas combi boiler. Loft access. Coving to the ceiling. One central heating radiator.
BEDROOM ONE 9' 6" x 15' 6" (2.9m x 4.72m) To the front elevation. A range of fitted wardrobes. One central heating radiator.
EN-SUITE BATHROOM 6' 8" x 4' 9" (2.03m x 1.45m) A white suite comprising a shower cubicle with a mains fed shower, a pedestal wash hand basin and a low flush WC. Walls tiled to half height. One central heating radiator.
BEDROOM TWO 10' 4" x 10' 1" (3.15m x 3.07m) To the rear elevation. One central heating radiator.
BEDROOM THREE 8' 8" x 12' 11" (2.64m x 3.94m) To the front elevation. One central heating radiator.
BEDROOM FOUR 8' 10" x 9' 11" (2.69m x 3.02m) To the rear elevation. One central heating radiator.
BATHROOM 6' 6" x 6' 6" (1.98m x 1.98m) A white suite comprising a panelled bath with a shower head to the bath taps and a fitted shower screen to the bath side, a pedestal wash hand basin and a low flush WC with a tiled surround. One central heating radiator.
GARAGE 8' 2" x 15' 5" (2.49m x 4.7m) A brick built integral garage with up and over vehicular door. Lights and power.
GARDENS To the front of the property is a shrub hedge with ornate brick built pillars giving access to the block paved driveway and off street parking area for up to three vehicles. Wrought iron access gate at the side of the property leads to the rear garden.
To the rear of the property is a mature lawned garden with well stocked borders containing a good variety of mature shrubs, plants and trees. Paved seating area. Timber garden shed with lights and power.
Council tax
First listed
Over a month agoEnergy Performance Certificate
College Close, Goole
Placebuzz mortgage repayment calculator
Monthly repayment
The Est. Mortgage is for a 25 years repayment mortgage based on a 10% deposit and a 5.5% annual interest. It is only intended as a guide. Make sure you obtain accurate figures from your lender before committing to any mortgage. Your home may be repossessed if you do not keep up repayments on a mortgage.
College Close, Goole - Streetview
DISCLAIMER: Property descriptions and related information displayed on this page are marketing materials provided by Screetons - Goole. Placebuzz does not warrant or accept any responsibility for the accuracy or completeness of the property descriptions or related information provided here and they do not constitute property particulars. Please contact Screetons - Goole for full details and further information.





