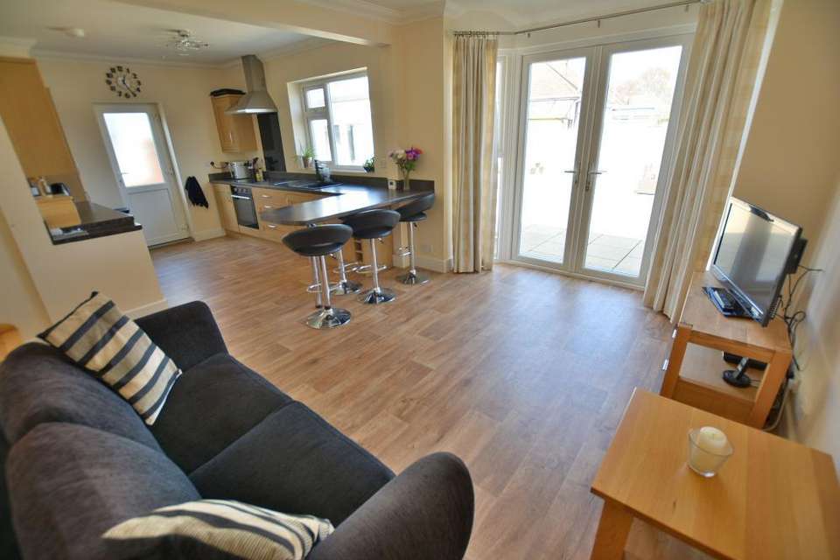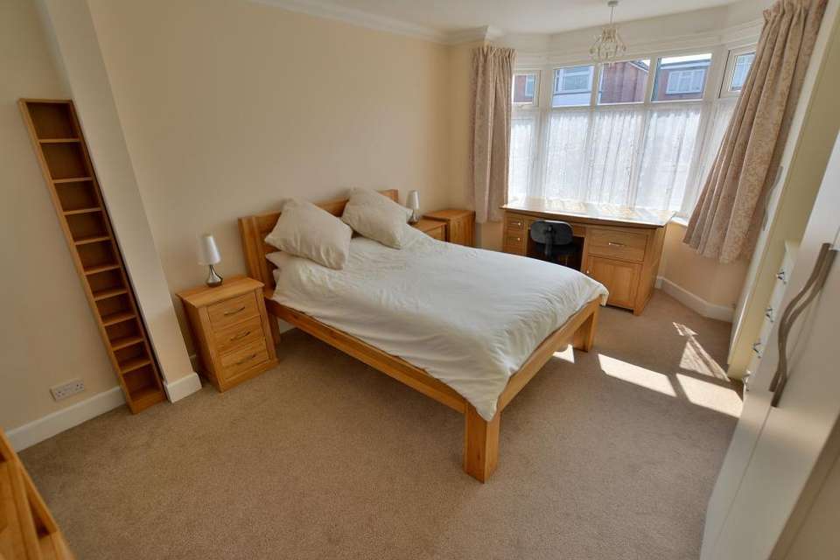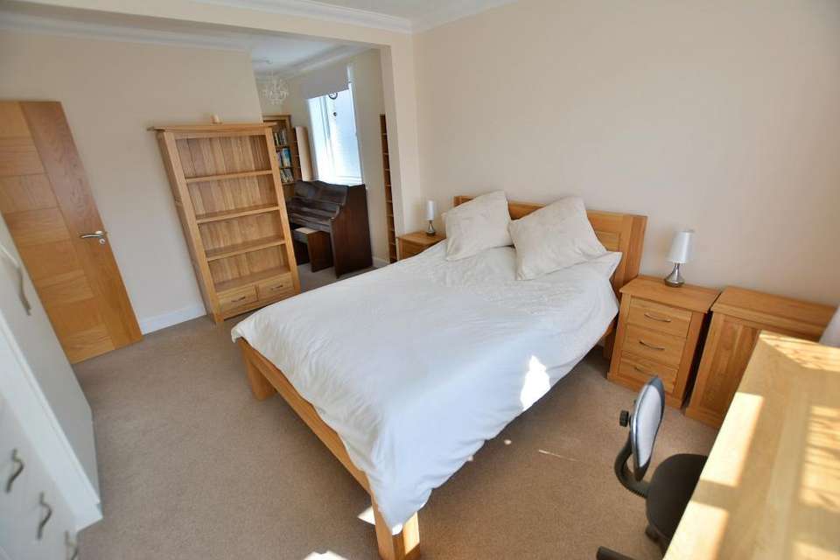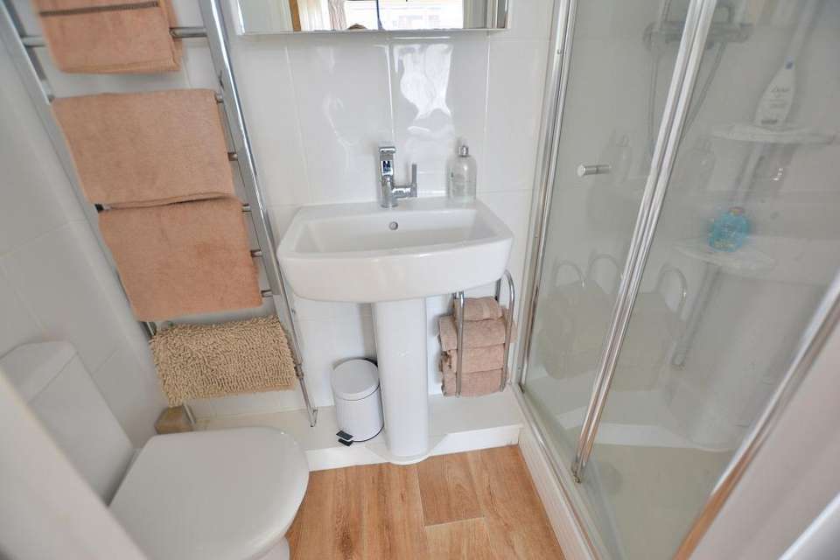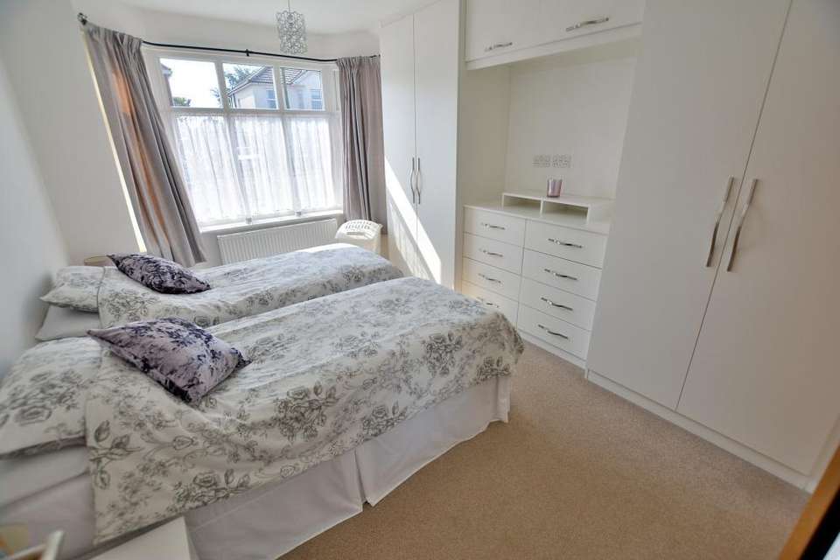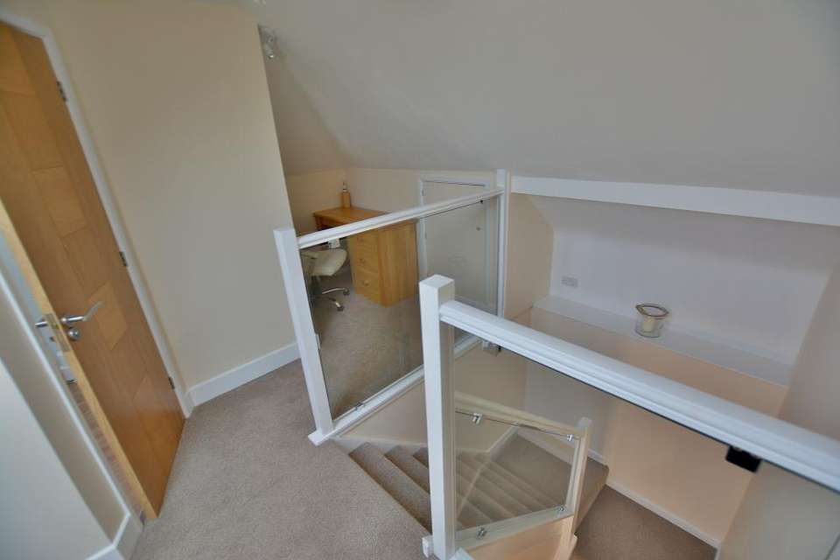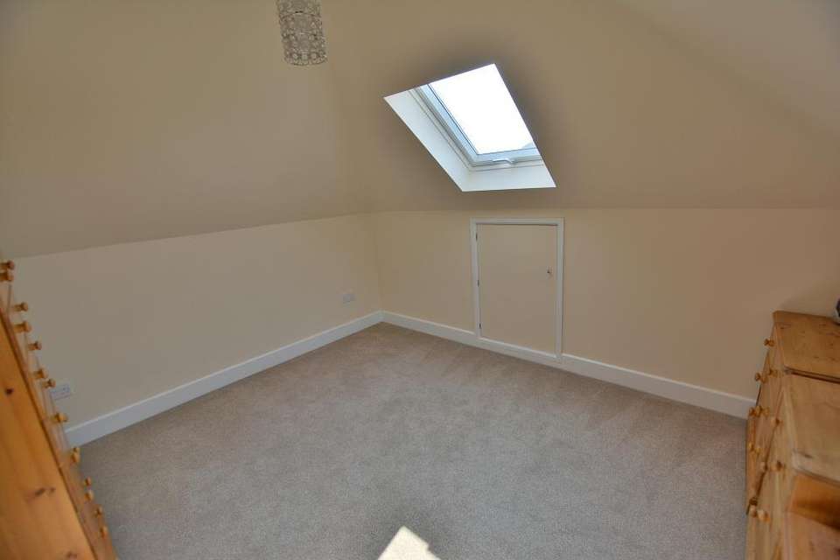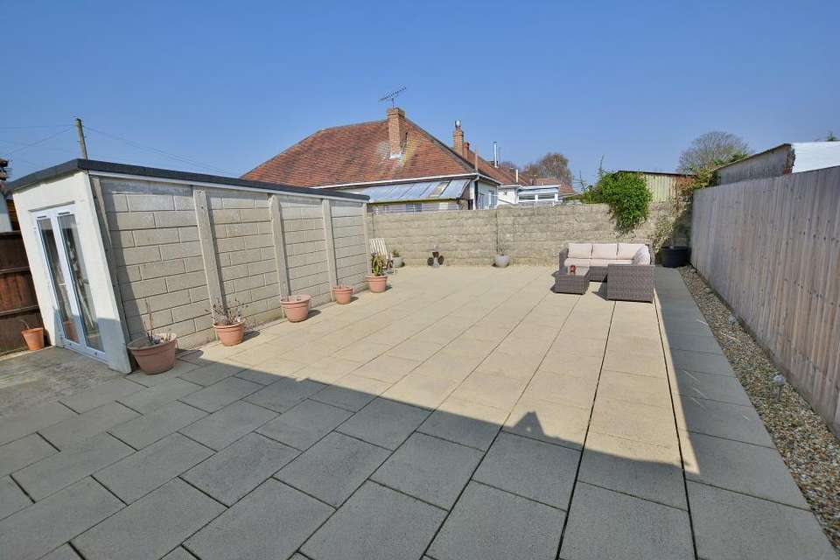3 bedroom chalet for sale
Kingswell Road, Bournemouth, Dorset, BH10 5DNhouse
bedrooms
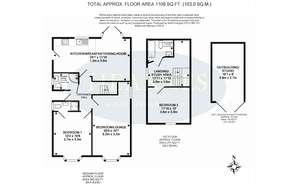
Property photos

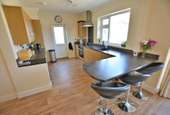
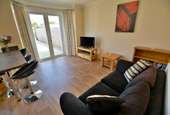
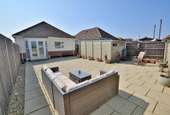
+8
Property description
This beautifully finished and generous sized three double bedroom, three bathroom detached chalet bungalow has a 40ft landscaped private rear garden, a driveway providing generous off-road parking and a detached outbuilding/studio. Situated in a popular and convenient location and offered with no onward chain.
• Good sized entrance hall
• 24ft Open plan kitchen/breakfast room/sitting room
• Modern kitchen/breakfast room incorporating ample work surfaces which continue round to form a breakfast bar and an excellent range of integrated appliances to include oven, hob and extractor, washing machine, dishwasher, fridge/freezer, a cupboard housing a newly installed Worcester boiler and a double glazed door leading out to the side driveway
• Sitting area with double glazed French doors leading out to the rear garden
• Ground floor master bedroom which is a good sized double bedroom with an excellent range of fitted bedroom furniture to include two double wardrobes, drawer and cupboard storage
• En-suite shower room refitted in a stylish white suite to incorporate a separate shower cubicle with chrome raindrop shower head and separate shower attachment, low level wc, pedestal wash hand basin and fully tiled walls
• 14ft Guest bedroom (which could also be used as a reception room) with an excellent range of fitted bedroom furniture to include two double wardrobes, drawer and cupboard storage and a useful large under stairs storage cupboard
• Ground floor shower room finished in a contemporary white suite to incorporate a large shower area with chrome raindrop shower head and separate shower attachment, low level wc, pedestal wash hand basin and fully tiled walls
• First floor landing/study area
• Third double bedroom
• First floor family bathroom finished in a white suite to incorporate a panelled bath with mixer taps and shower hose, wc and a pedestal wash hand basin
• Landscaped rear garden for ease of maintenance, offering an excellent degree of seclusion, measuring approximately 40ft x 30ft and is fully enclosed
• Detached outbuilding with double glazed French doors, a new roof, light and power
• Front driveway providing off-road parking for approximately three vehicles and a side driveway (restricted vehicle access) which leads down to double wrought iron gates
• Double glazing, UPVC fascias and soffits and a gas-fired central heating system
Winton High Street is located approximately 1.5 miles away and offers a wide array of facilities. Bournemouth’s town centre has an array of shops, cafes, restaurants Ferndown’s town centre offers an excellent range of day to day amenities and is around 4 miles away.
COUNCIL TAX BAND: D EPC RATING: C
AGENTS NOTES: The heating system, mains and appliances have not been tested by Hearnes Estate Agents. Any areas, measurements or distances are approximate. The text, photographs and plans are for guidance only and are not necessarily comprehensive.
• Good sized entrance hall
• 24ft Open plan kitchen/breakfast room/sitting room
• Modern kitchen/breakfast room incorporating ample work surfaces which continue round to form a breakfast bar and an excellent range of integrated appliances to include oven, hob and extractor, washing machine, dishwasher, fridge/freezer, a cupboard housing a newly installed Worcester boiler and a double glazed door leading out to the side driveway
• Sitting area with double glazed French doors leading out to the rear garden
• Ground floor master bedroom which is a good sized double bedroom with an excellent range of fitted bedroom furniture to include two double wardrobes, drawer and cupboard storage
• En-suite shower room refitted in a stylish white suite to incorporate a separate shower cubicle with chrome raindrop shower head and separate shower attachment, low level wc, pedestal wash hand basin and fully tiled walls
• 14ft Guest bedroom (which could also be used as a reception room) with an excellent range of fitted bedroom furniture to include two double wardrobes, drawer and cupboard storage and a useful large under stairs storage cupboard
• Ground floor shower room finished in a contemporary white suite to incorporate a large shower area with chrome raindrop shower head and separate shower attachment, low level wc, pedestal wash hand basin and fully tiled walls
• First floor landing/study area
• Third double bedroom
• First floor family bathroom finished in a white suite to incorporate a panelled bath with mixer taps and shower hose, wc and a pedestal wash hand basin
• Landscaped rear garden for ease of maintenance, offering an excellent degree of seclusion, measuring approximately 40ft x 30ft and is fully enclosed
• Detached outbuilding with double glazed French doors, a new roof, light and power
• Front driveway providing off-road parking for approximately three vehicles and a side driveway (restricted vehicle access) which leads down to double wrought iron gates
• Double glazing, UPVC fascias and soffits and a gas-fired central heating system
Winton High Street is located approximately 1.5 miles away and offers a wide array of facilities. Bournemouth’s town centre has an array of shops, cafes, restaurants Ferndown’s town centre offers an excellent range of day to day amenities and is around 4 miles away.
COUNCIL TAX BAND: D EPC RATING: C
AGENTS NOTES: The heating system, mains and appliances have not been tested by Hearnes Estate Agents. Any areas, measurements or distances are approximate. The text, photographs and plans are for guidance only and are not necessarily comprehensive.
Council tax
First listed
Over a month agoKingswell Road, Bournemouth, Dorset, BH10 5DN
Placebuzz mortgage repayment calculator
Monthly repayment
The Est. Mortgage is for a 25 years repayment mortgage based on a 10% deposit and a 5.5% annual interest. It is only intended as a guide. Make sure you obtain accurate figures from your lender before committing to any mortgage. Your home may be repossessed if you do not keep up repayments on a mortgage.
Kingswell Road, Bournemouth, Dorset, BH10 5DN - Streetview
DISCLAIMER: Property descriptions and related information displayed on this page are marketing materials provided by Hearnes Estate Agents - Ferndown. Placebuzz does not warrant or accept any responsibility for the accuracy or completeness of the property descriptions or related information provided here and they do not constitute property particulars. Please contact Hearnes Estate Agents - Ferndown for full details and further information.





