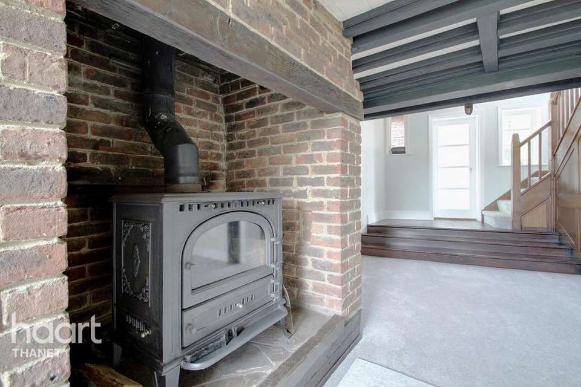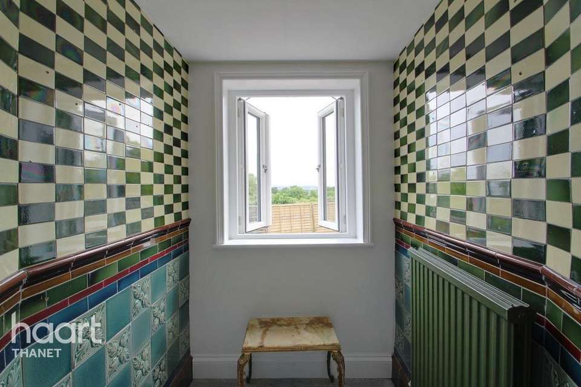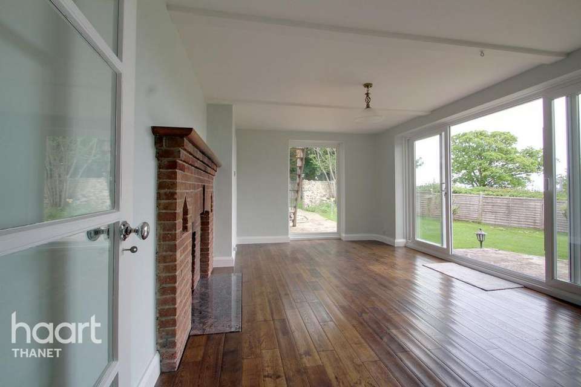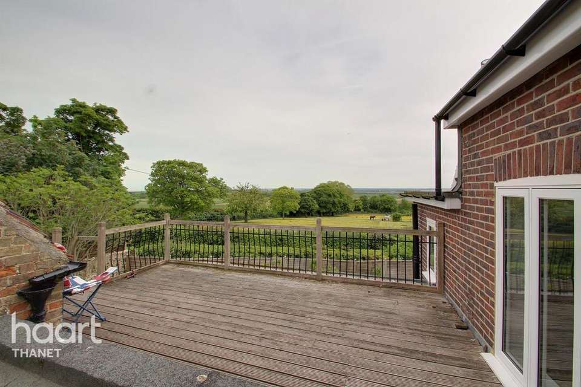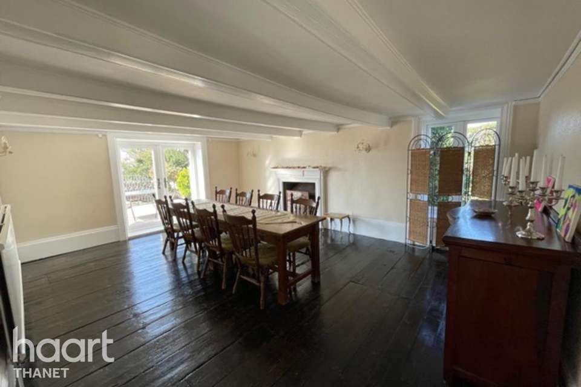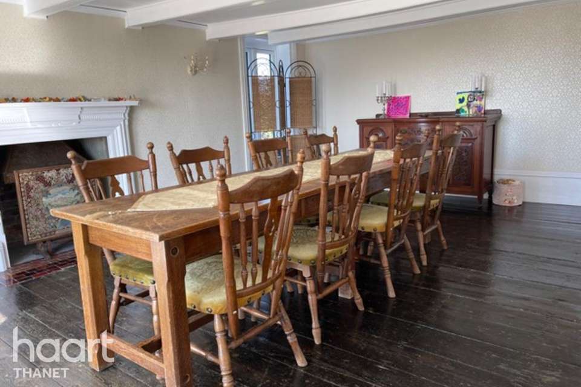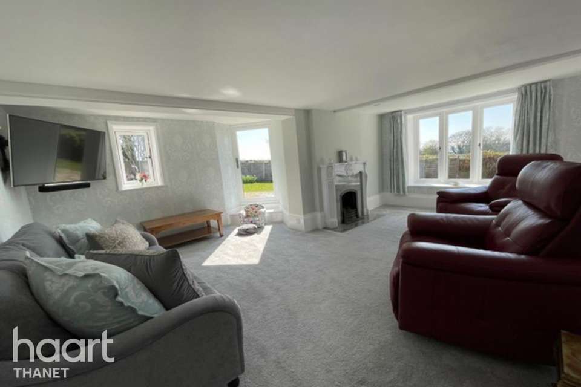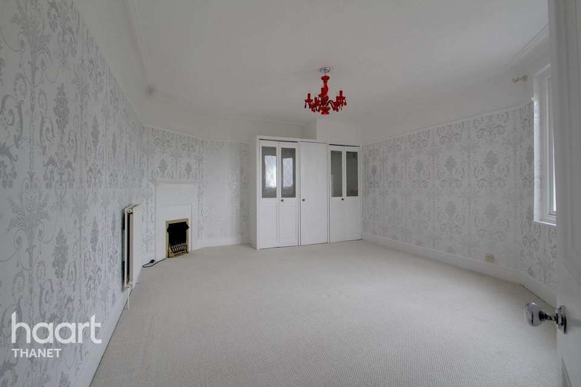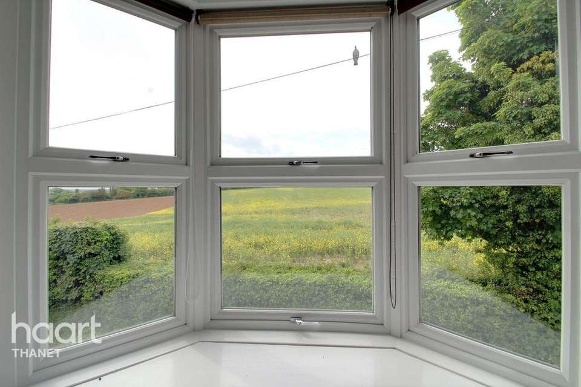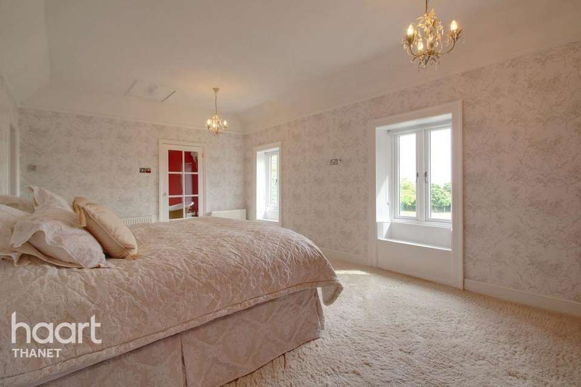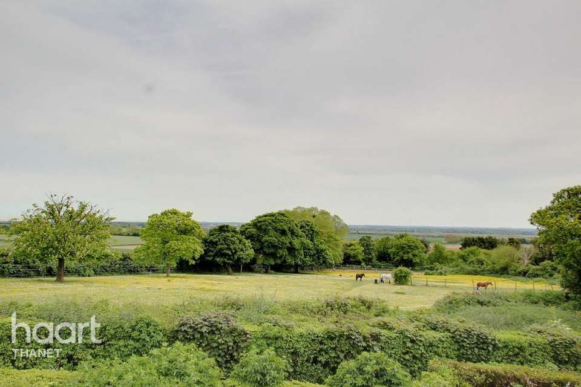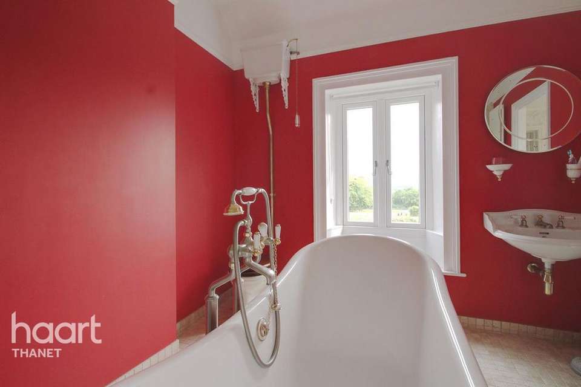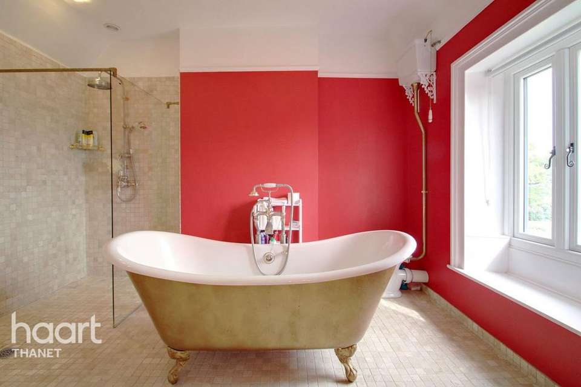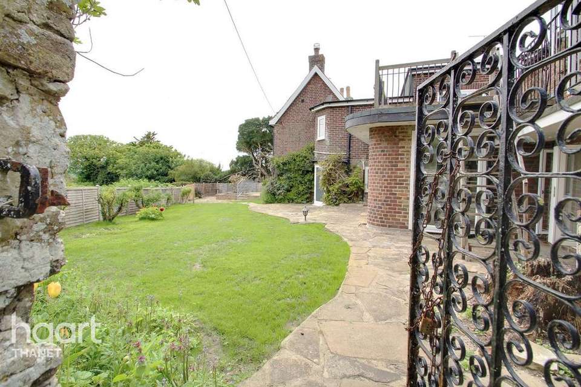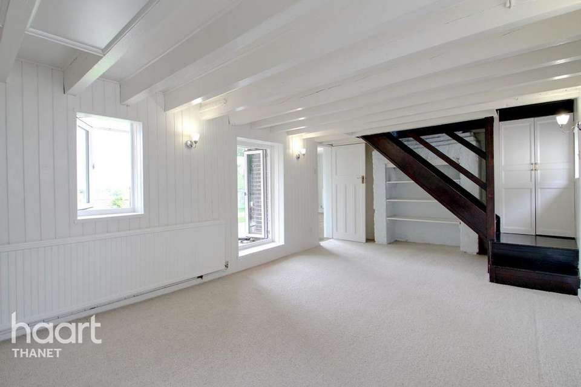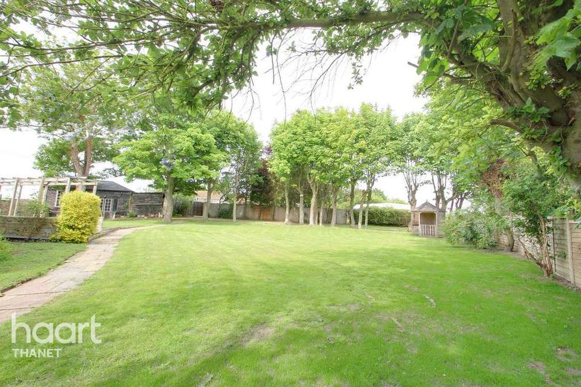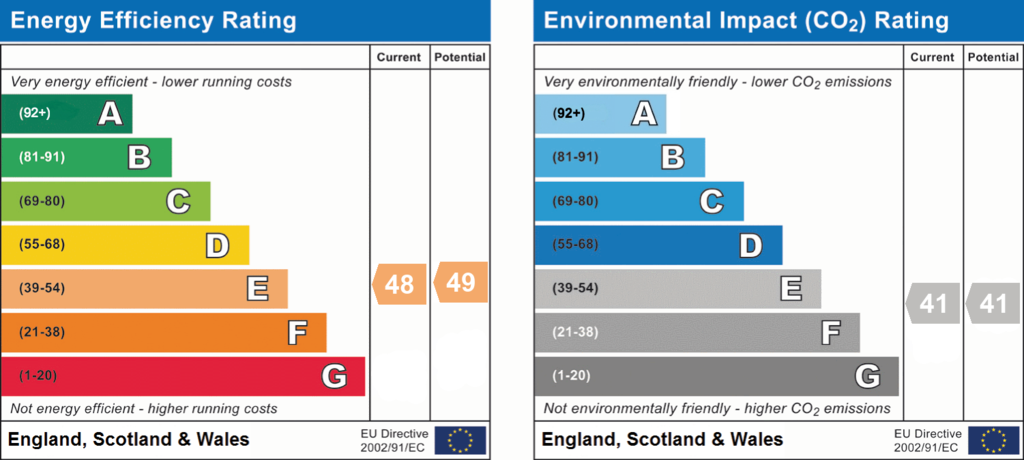5 bedroom detached house for sale
Way Hill, Ramsgatedetached house
bedrooms
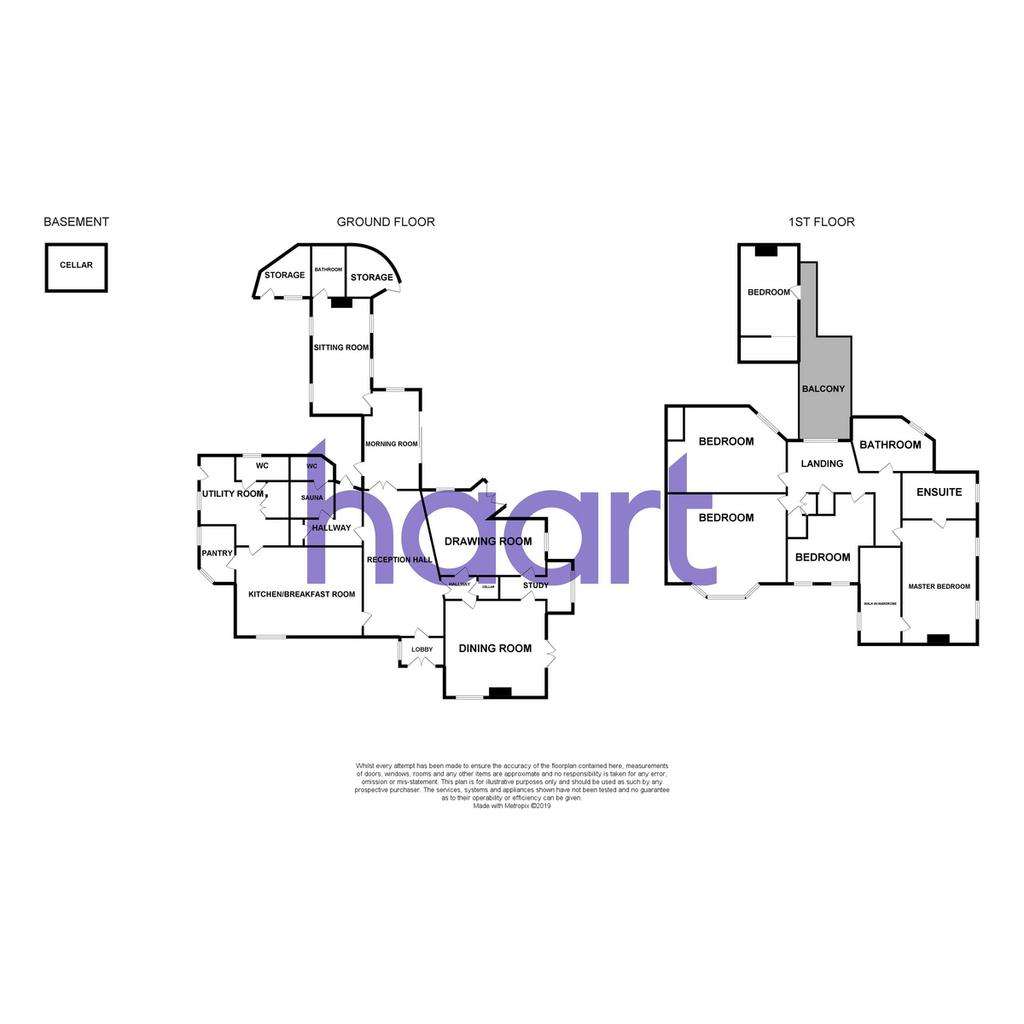
Property photos

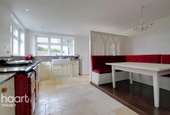
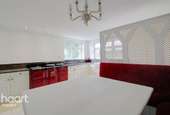
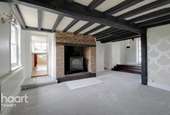
+16
Property description
This home has its origins in the 17th century with latter additions but has been substantially updated by the owners over the last few years.
As you walk through the entrance you are immediately welcomed with a spacious hallway/reception room which is large enough for an inglenook fireplace with a wood burning stove and currently has a plethora of exposed beams and historic wood flooring which really gives you that period home feel. From the reception hallway you have the kitchen/breakfast room, morning room and two hallways that lead onto further reception rooms. The kitchen/breakfast room has uninterrupted views across the fields and has a large pantry, Jerusalem stone flooring, fitted units, four oven Aga and vast three-sided banquette on a raised plinth with an attractive latticework divide. Further through you have the utility area and cloakroom with stable doors leading the garden. Back to the hallways you have a sauna, another cloak room and the cellar, dining room and the drawing room. The dining room is a large room again with views over the fields with double patio doors leading to more of the garden which is perfect for any dinner parties. The drawing room includes a fireplace, high skirting boards and French doors to the garden while a small study area still has its original wall tiling. Back off of the hallway/reception room you have the stairs to the first floor and the morning room meaning you can enjoy a cup of coffee while listening and watching the wildlife wake up. The sitting room is situated just off of this room but can lend itself as a separate annex for an elderly resident or children's area as it has another bathroom and a bedroom on the first floor with access to the balcony.
On the first floor you have this light and airy landing with access to the balcony and access to the family bathroom, three more bedrooms and the master suite which has the huge benefit of Ensuite bathroom and walk in wardrobe.
Situated in a no through road and with amazing beautiful countryside views from pretty much every direction this home is the pinnacle of semi rural life.There is also off street parking for multiple cars behind electric gates, carport and garage.
As you walk through the entrance you are immediately welcomed with a spacious hallway/reception room which is large enough for an inglenook fireplace with a wood burning stove and currently has a plethora of exposed beams and historic wood flooring which really gives you that period home feel. From the reception hallway you have the kitchen/breakfast room, morning room and two hallways that lead onto further reception rooms. The kitchen/breakfast room has uninterrupted views across the fields and has a large pantry, Jerusalem stone flooring, fitted units, four oven Aga and vast three-sided banquette on a raised plinth with an attractive latticework divide. Further through you have the utility area and cloakroom with stable doors leading the garden. Back to the hallways you have a sauna, another cloak room and the cellar, dining room and the drawing room. The dining room is a large room again with views over the fields with double patio doors leading to more of the garden which is perfect for any dinner parties. The drawing room includes a fireplace, high skirting boards and French doors to the garden while a small study area still has its original wall tiling. Back off of the hallway/reception room you have the stairs to the first floor and the morning room meaning you can enjoy a cup of coffee while listening and watching the wildlife wake up. The sitting room is situated just off of this room but can lend itself as a separate annex for an elderly resident or children's area as it has another bathroom and a bedroom on the first floor with access to the balcony.
On the first floor you have this light and airy landing with access to the balcony and access to the family bathroom, three more bedrooms and the master suite which has the huge benefit of Ensuite bathroom and walk in wardrobe.
Situated in a no through road and with amazing beautiful countryside views from pretty much every direction this home is the pinnacle of semi rural life.There is also off street parking for multiple cars behind electric gates, carport and garage.
Council tax
First listed
Over a month agoEnergy Performance Certificate
Way Hill, Ramsgate
Placebuzz mortgage repayment calculator
Monthly repayment
The Est. Mortgage is for a 25 years repayment mortgage based on a 10% deposit and a 5.5% annual interest. It is only intended as a guide. Make sure you obtain accurate figures from your lender before committing to any mortgage. Your home may be repossessed if you do not keep up repayments on a mortgage.
Way Hill, Ramsgate - Streetview
DISCLAIMER: Property descriptions and related information displayed on this page are marketing materials provided by haart Estate Agents - Thanet. Placebuzz does not warrant or accept any responsibility for the accuracy or completeness of the property descriptions or related information provided here and they do not constitute property particulars. Please contact haart Estate Agents - Thanet for full details and further information.





