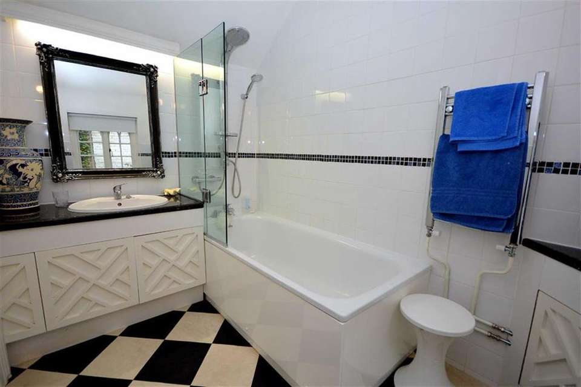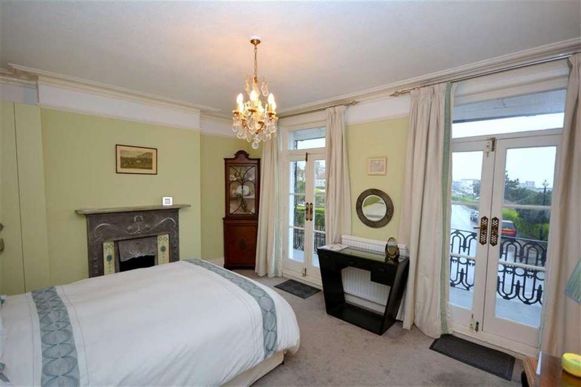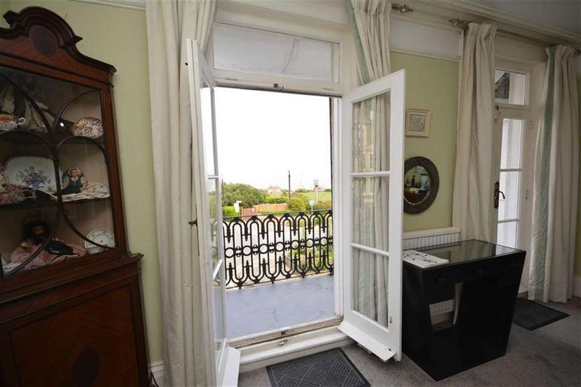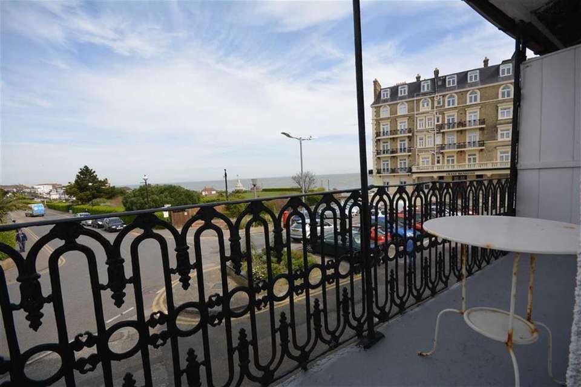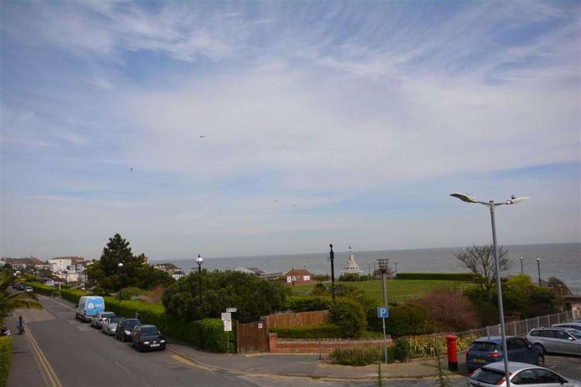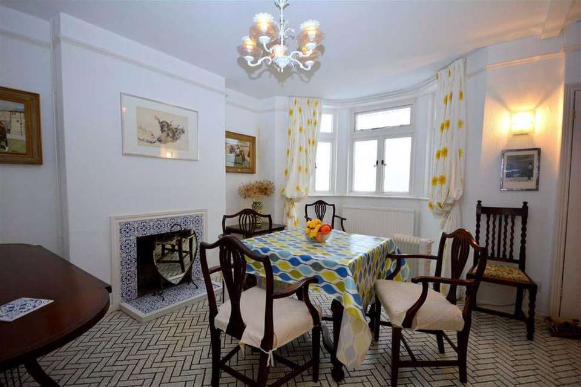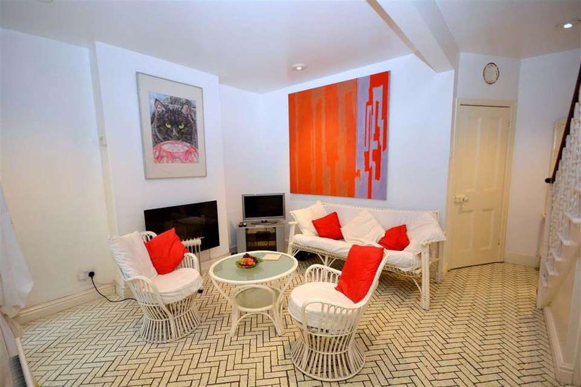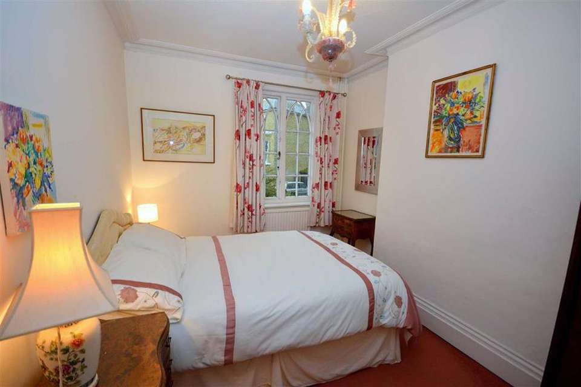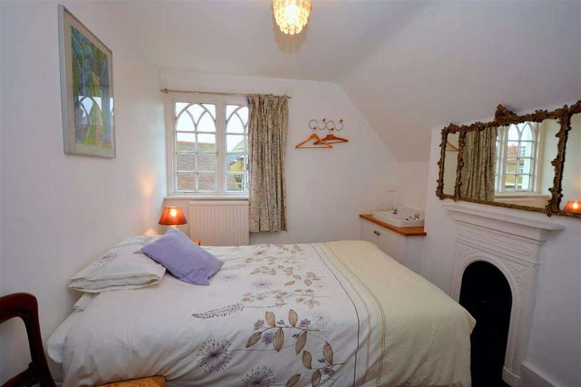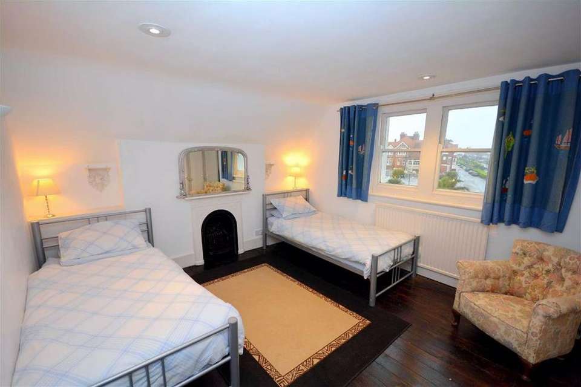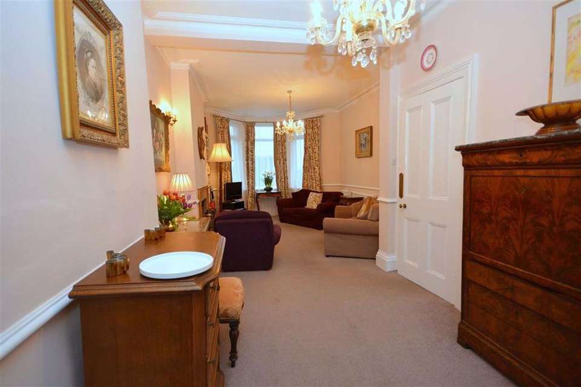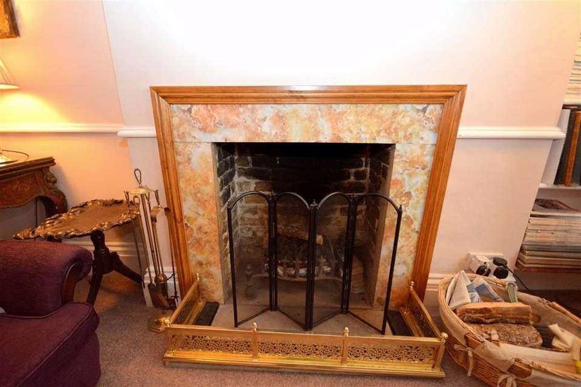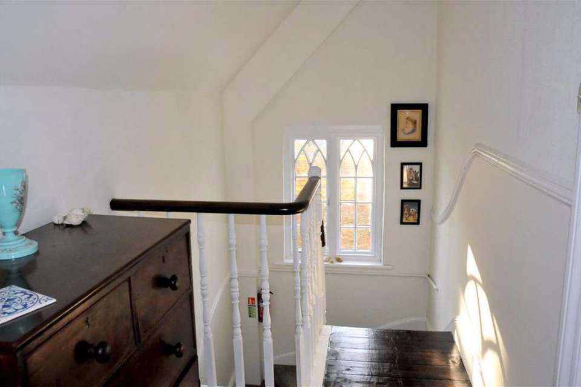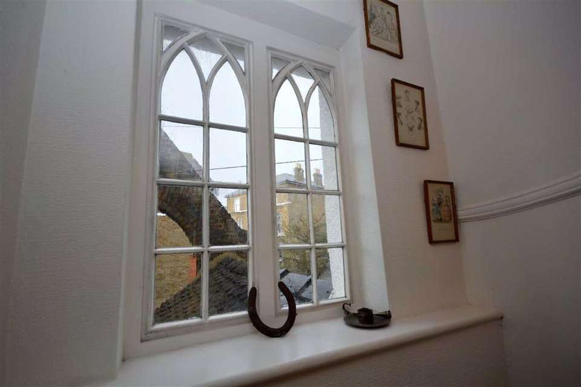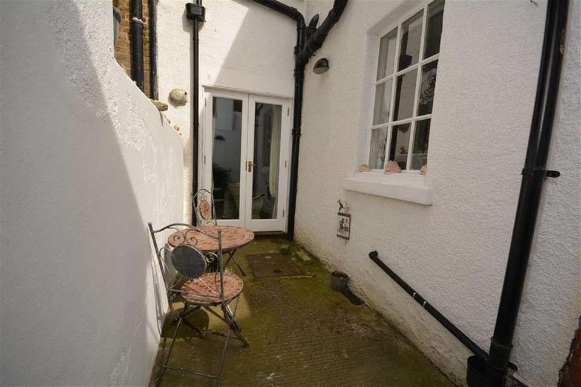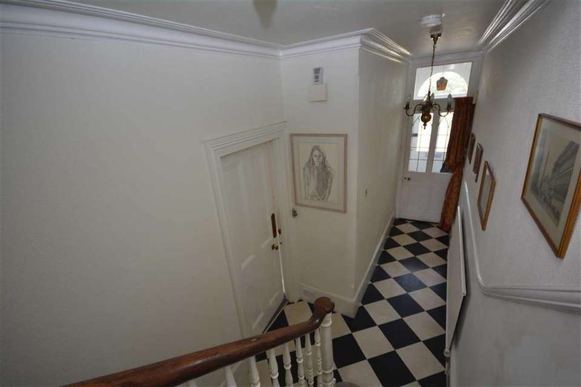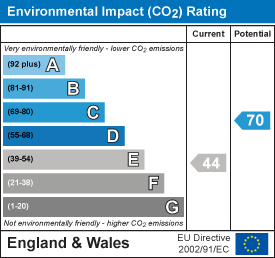4 bedroom terraced house for sale
Queens Gardens, Broadstairs, Kentterraced house
bedrooms
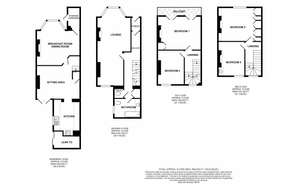
Property photos

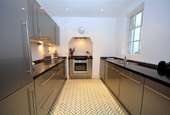
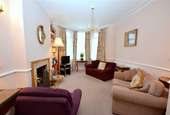
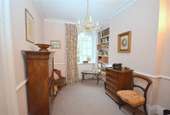
+16
Property description
Sea Views in central Broadstairs! Cooke & Co are proud to offer this charming four-bedroom period home, in a location that rarely comes available. This beautiful property offers everything you would want, located in a convenient position close to Louisa bay. The home, in our opinion is spacious throughout and offers a great living space, whilst maintaining many of the original architectural features. Currently comprising lounge, family bathroom and cloakroom on the ground floor. As you make your way to the lower floor you will find access to the rear courtyard garden in addition there is a Dining room, sitting room and fully fitted kitchen with high quality Neff appliances. This area is great for use as a family or an entertaining space. On the first floor you will find two well-appointed bedrooms, the master with a covered balcony and sea views of the bay and all the way to bleak house. On the second floor there are a further two bedrooms, the front bedroom boasting sea views. Being in such a prominent position means you will have easy access to the sandy beaches of Broadstairs and the high-speed train link to London whilst still maintaining your privacy and peacefulness. Homes like these rarely come onto the market therefore viewing is highly recommended. Why not contact Cooke & Co or visit our website to book your accompanied viewing today.
Entrance - Via glazed front door to
Internal Porch - Glazed internal door. Dado rail. Door to.
Hallway - Cornice. Radiator. Storage cupboard. Doors to.
Lounge - 26'5'' x 11'3'' (8.05m x 3.43m) - Bay window to the front boasting sea views. Working feature fireplace. Radiator. Power points. Television point. Dado rail. Cornice. Ornate single glazed window to the rear. Wall lights.
Toilet - Double glazed windows to the side. White low level toilet with cistern.
Bathroom - A white suite comprising of panel bath with multi head shower and mixer taps. Vanity wash hand basin. Low level toilet with cistern. Radiator. Chrome towel rail. Fully tiled walls. Ornate single glazed window to the side.
Sitting Area - 14'4'' x 11'2'' (4.37m x 3.40m) - Stairs down from the ground floor. Double glazed door to the rear courtyard. Electric wall hung fire. Radiator. Power points. Television point.
Kitchen - 9'7'' x 8'7'' (2.92m x 2.62m) - A modern high gloss Grey kitchen comprising matching wall and base units with complimenting work surfaces over. Inset stainless steel sink with drainer and mixer taps. Neff under counter oven. Neff integrated dishwasher. Neff integrated fridge/freezer. Mosaic up stand. Power points. Spotlights. Single glazed window to the side.
Breakfast Room/ Dining Room - 14'8'' x 14'4'' (4.47m x 4.37m) - Single glazed bay window to the front. Power points. Radiator. Feature fireplace. Door to.
Storage Cupboard - Door to the front courtyard. Gas meter. Electric meter.
First Floor Landing - Single glazed window to the rear. Cornice. Dado rail. Power points. Doors to
Bedroom One - 14'11'' x 11'7'' (4.55m x 3.53m) - Two sets of single glazed doors to the covered balcony with sea views. Feature fireplace. Picture rail. Wall lights. Power points. Radiator. Storage cupboard.
Bedroom Two - 11'11'' x 8'11'' (3.63m x 2.72m) - Ornate single glazed window to the rear. Cornice radiator. Power points.
Second Floor Landing - Ornate single glazed window to the rear. Dado rail. Painted floorboards. Loft access. Doors to.
Bedroom Three - 13'5'' x 11'11'' (4.09m x 3.63m) - Single glazed windows to the front with sea views. Painted floorboards. Radiator. Power points. Feature fireplace. Wall lights.
Bedroom Four - 11'9'' x 9'1'' (3.58m x 2.77m) - Ornate single glazed window to the rear. Feature fireplace. Painted floorboards. Radiator. Vanity wash hand basin.
Courtyard - Rear courtyard accessed from the sitting room. External covered area with sliding patio doors housing the boiler. Outside tap.
You may download, store and use the material for your own personal use and research. You may not republish, retransmit, redistribute or otherwise make the material available to any party or make the same available on any website, online service or bulletin board of your own or of any other party or make the same available in hard copy or in any other media without the website owner's express prior written consent. The website owner's copyright must remain on all reproductions of material taken from this website.
Entrance - Via glazed front door to
Internal Porch - Glazed internal door. Dado rail. Door to.
Hallway - Cornice. Radiator. Storage cupboard. Doors to.
Lounge - 26'5'' x 11'3'' (8.05m x 3.43m) - Bay window to the front boasting sea views. Working feature fireplace. Radiator. Power points. Television point. Dado rail. Cornice. Ornate single glazed window to the rear. Wall lights.
Toilet - Double glazed windows to the side. White low level toilet with cistern.
Bathroom - A white suite comprising of panel bath with multi head shower and mixer taps. Vanity wash hand basin. Low level toilet with cistern. Radiator. Chrome towel rail. Fully tiled walls. Ornate single glazed window to the side.
Sitting Area - 14'4'' x 11'2'' (4.37m x 3.40m) - Stairs down from the ground floor. Double glazed door to the rear courtyard. Electric wall hung fire. Radiator. Power points. Television point.
Kitchen - 9'7'' x 8'7'' (2.92m x 2.62m) - A modern high gloss Grey kitchen comprising matching wall and base units with complimenting work surfaces over. Inset stainless steel sink with drainer and mixer taps. Neff under counter oven. Neff integrated dishwasher. Neff integrated fridge/freezer. Mosaic up stand. Power points. Spotlights. Single glazed window to the side.
Breakfast Room/ Dining Room - 14'8'' x 14'4'' (4.47m x 4.37m) - Single glazed bay window to the front. Power points. Radiator. Feature fireplace. Door to.
Storage Cupboard - Door to the front courtyard. Gas meter. Electric meter.
First Floor Landing - Single glazed window to the rear. Cornice. Dado rail. Power points. Doors to
Bedroom One - 14'11'' x 11'7'' (4.55m x 3.53m) - Two sets of single glazed doors to the covered balcony with sea views. Feature fireplace. Picture rail. Wall lights. Power points. Radiator. Storage cupboard.
Bedroom Two - 11'11'' x 8'11'' (3.63m x 2.72m) - Ornate single glazed window to the rear. Cornice radiator. Power points.
Second Floor Landing - Ornate single glazed window to the rear. Dado rail. Painted floorboards. Loft access. Doors to.
Bedroom Three - 13'5'' x 11'11'' (4.09m x 3.63m) - Single glazed windows to the front with sea views. Painted floorboards. Radiator. Power points. Feature fireplace. Wall lights.
Bedroom Four - 11'9'' x 9'1'' (3.58m x 2.77m) - Ornate single glazed window to the rear. Feature fireplace. Painted floorboards. Radiator. Vanity wash hand basin.
Courtyard - Rear courtyard accessed from the sitting room. External covered area with sliding patio doors housing the boiler. Outside tap.
You may download, store and use the material for your own personal use and research. You may not republish, retransmit, redistribute or otherwise make the material available to any party or make the same available on any website, online service or bulletin board of your own or of any other party or make the same available in hard copy or in any other media without the website owner's express prior written consent. The website owner's copyright must remain on all reproductions of material taken from this website.
Council tax
First listed
Over a month agoEnergy Performance Certificate
Queens Gardens, Broadstairs, Kent
Placebuzz mortgage repayment calculator
Monthly repayment
The Est. Mortgage is for a 25 years repayment mortgage based on a 10% deposit and a 5.5% annual interest. It is only intended as a guide. Make sure you obtain accurate figures from your lender before committing to any mortgage. Your home may be repossessed if you do not keep up repayments on a mortgage.
Queens Gardens, Broadstairs, Kent - Streetview
DISCLAIMER: Property descriptions and related information displayed on this page are marketing materials provided by Cooke & Co - Broadstairs. Placebuzz does not warrant or accept any responsibility for the accuracy or completeness of the property descriptions or related information provided here and they do not constitute property particulars. Please contact Cooke & Co - Broadstairs for full details and further information.





