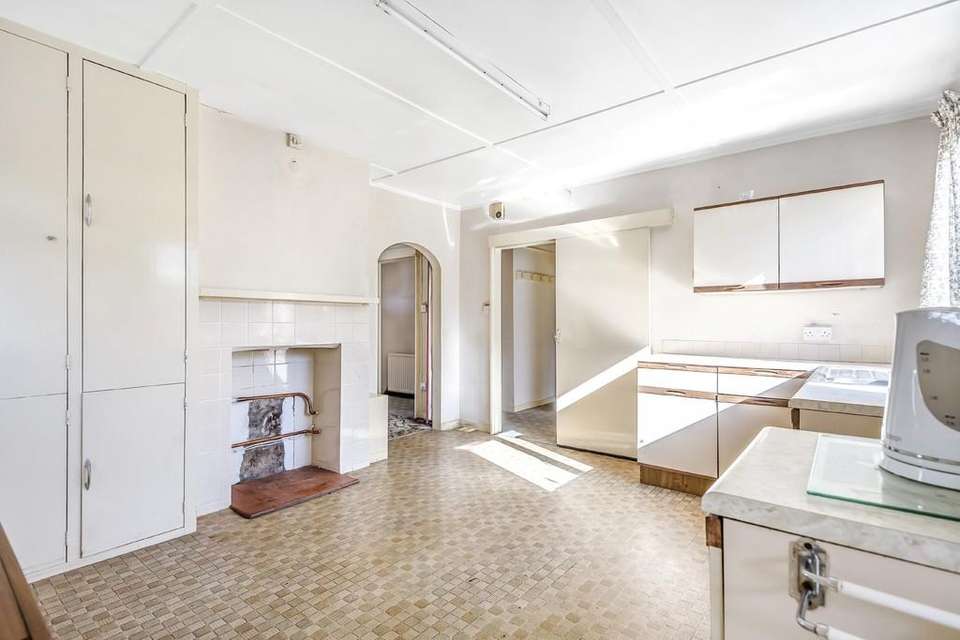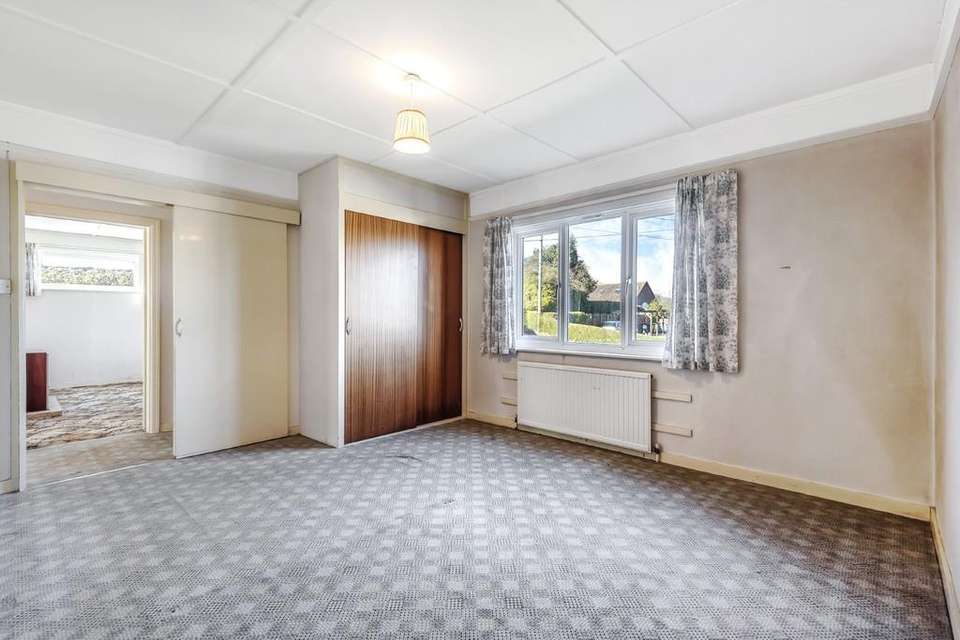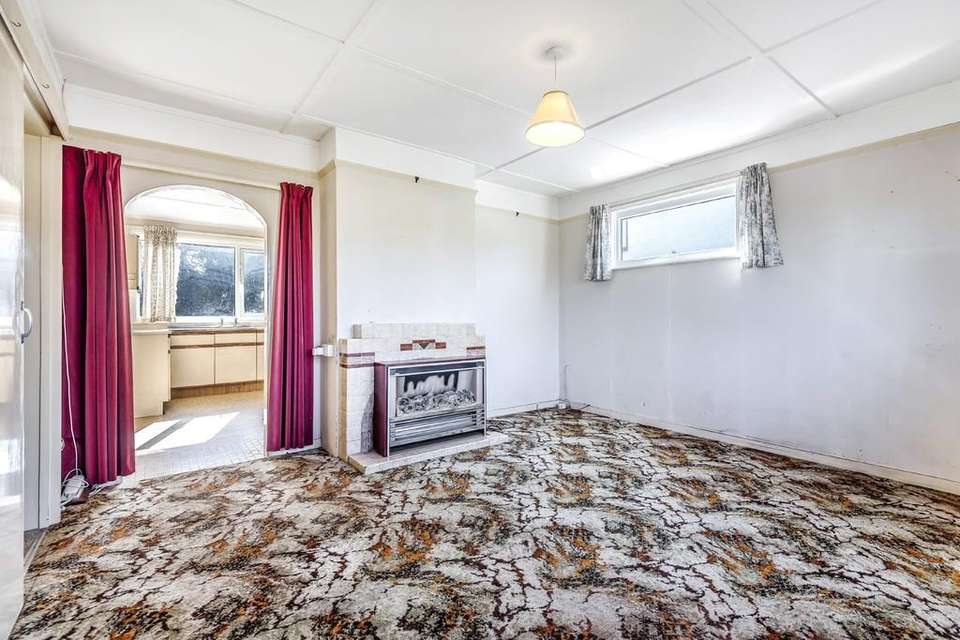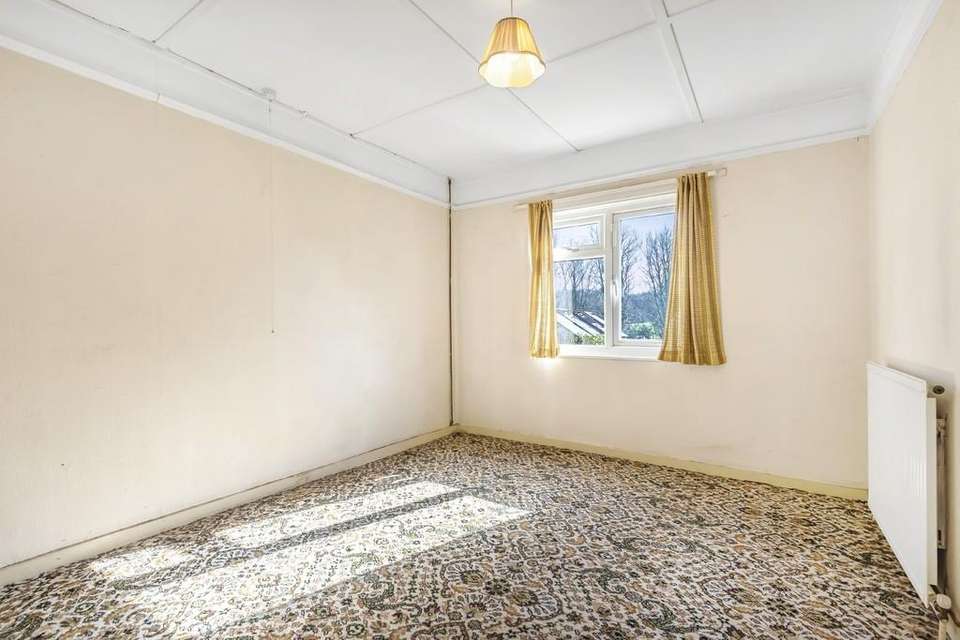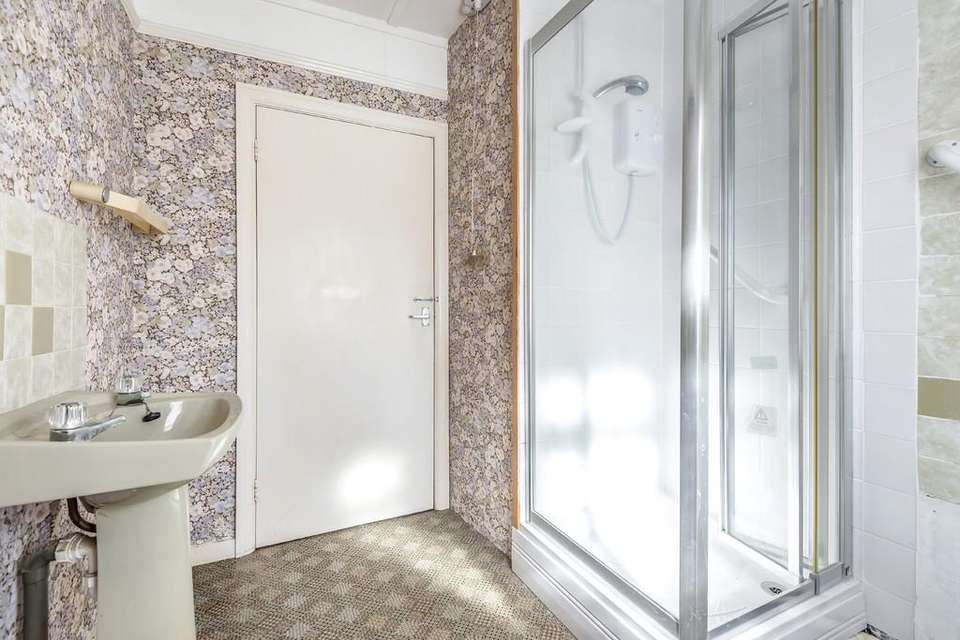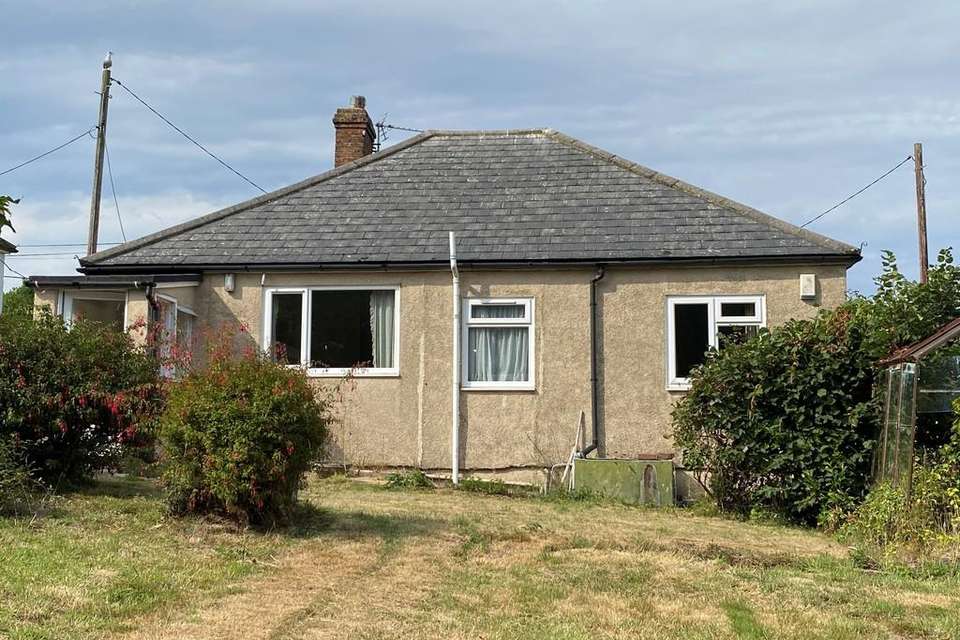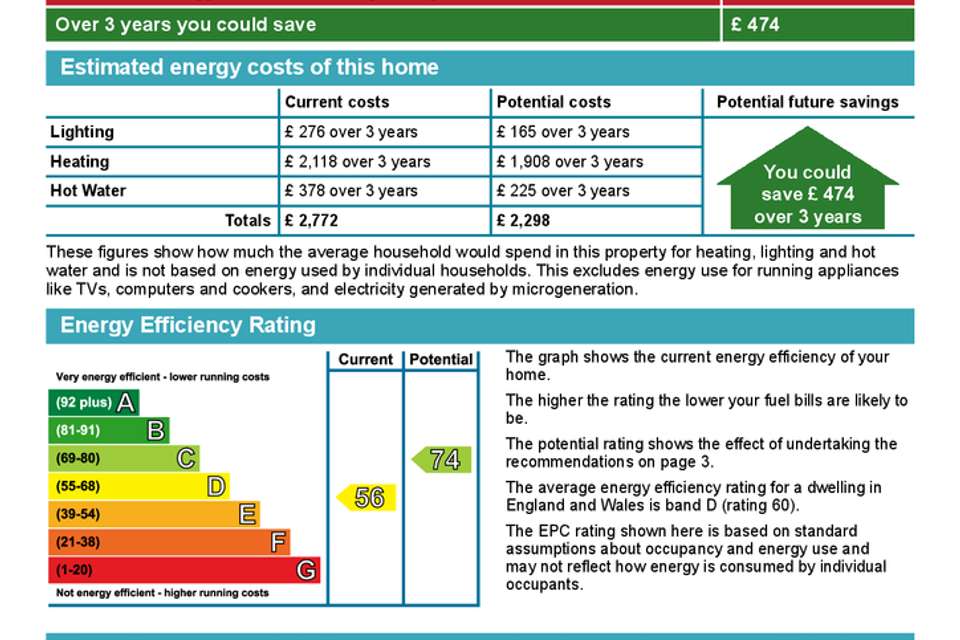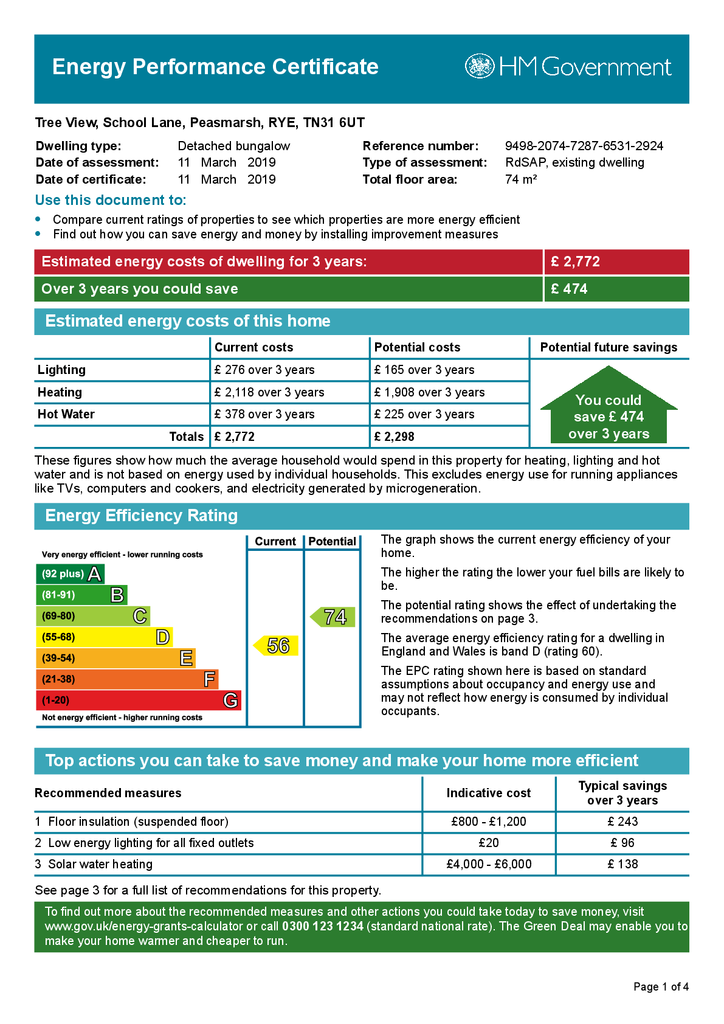2 bedroom property for sale
School Lane, Peasmarsh, East Sussex TN31 6UTproperty
bedrooms
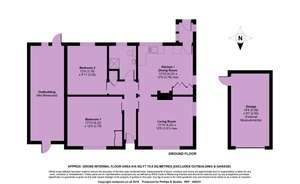
Property photos

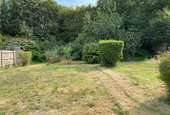
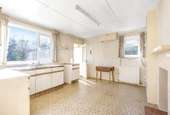
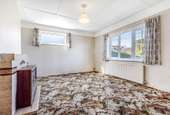
+7
Property description
ROOMS Entrance hall, Living room, Kitchen/breakfast room, Rear lobby, Two bedrooms, Shower room, Gas heating, Double glazing, Front garden with off road parking, Detached single garage, Rear garden approx. 81' x 56', EPC rating D.
Tree View is located on the edge of the residential village of Peasmarsh with access to local amenities including village primary school, Jempsons independent supermarket with sub post office, public house and bowls club. Within three miles to the south is the Ancient Town and Cinque Port of Rye with its period Citadel with cobbled street and period architecture, local independent shops, banks, schools for all ages and rail services to Hastings and Ashford with high speed connections from the latter to London St Pancras in 38 minutes or the Continent. Other towns in the region include Tenterden with its tree lined High Street, Battle with its historic Abbey and Hastings with its seaside promenade.
DESCRIPTION The property dates from the 1930's and is of timber frame construction with rendered elevations beneath a pitched tiled roof and a flat roof. Now in need of extensive renovation or possible redevelopment, subject to any necessary Planning Permission being granted.
NOTE Due to the 'non standard construction' we advise potential buyers that mortgage lending will be limited on this type of property and therefore further advice should be sought prior to any negotiations.
ACCOMMODATION Entrance hall with doors off to all rooms, hatch to loft space and built in cupboard.
Living room having tiled fireplace and windows to front and side. Kitchen/breakfast room with a basic range of units, windows to rear and side. Additional range of cupboards housing the gas fired boiler and hot water tank. Door to rear lobby with door to outside.
Bedroom 1 built in double wardrobe and window to front.
Bedroom 2 window to rear.
Shower room comprising shower cubicle, w.c, wash hand basin and window to rear.
OUTSIDE The front garden is hedge and fence enclosed with driveway providing off road parking and side access to the detached single garage with up and over door, personal door to side. There is also lean-to garden store. The rear being hedge and fence enclosed measuring approx. 81' deep x 56' wide.
Tree View is located on the edge of the residential village of Peasmarsh with access to local amenities including village primary school, Jempsons independent supermarket with sub post office, public house and bowls club. Within three miles to the south is the Ancient Town and Cinque Port of Rye with its period Citadel with cobbled street and period architecture, local independent shops, banks, schools for all ages and rail services to Hastings and Ashford with high speed connections from the latter to London St Pancras in 38 minutes or the Continent. Other towns in the region include Tenterden with its tree lined High Street, Battle with its historic Abbey and Hastings with its seaside promenade.
DESCRIPTION The property dates from the 1930's and is of timber frame construction with rendered elevations beneath a pitched tiled roof and a flat roof. Now in need of extensive renovation or possible redevelopment, subject to any necessary Planning Permission being granted.
NOTE Due to the 'non standard construction' we advise potential buyers that mortgage lending will be limited on this type of property and therefore further advice should be sought prior to any negotiations.
ACCOMMODATION Entrance hall with doors off to all rooms, hatch to loft space and built in cupboard.
Living room having tiled fireplace and windows to front and side. Kitchen/breakfast room with a basic range of units, windows to rear and side. Additional range of cupboards housing the gas fired boiler and hot water tank. Door to rear lobby with door to outside.
Bedroom 1 built in double wardrobe and window to front.
Bedroom 2 window to rear.
Shower room comprising shower cubicle, w.c, wash hand basin and window to rear.
OUTSIDE The front garden is hedge and fence enclosed with driveway providing off road parking and side access to the detached single garage with up and over door, personal door to side. There is also lean-to garden store. The rear being hedge and fence enclosed measuring approx. 81' deep x 56' wide.
Council tax
First listed
Over a month agoEnergy Performance Certificate
School Lane, Peasmarsh, East Sussex TN31 6UT
Placebuzz mortgage repayment calculator
Monthly repayment
The Est. Mortgage is for a 25 years repayment mortgage based on a 10% deposit and a 5.5% annual interest. It is only intended as a guide. Make sure you obtain accurate figures from your lender before committing to any mortgage. Your home may be repossessed if you do not keep up repayments on a mortgage.
School Lane, Peasmarsh, East Sussex TN31 6UT - Streetview
DISCLAIMER: Property descriptions and related information displayed on this page are marketing materials provided by Phillips & Stubbs - Rye. Placebuzz does not warrant or accept any responsibility for the accuracy or completeness of the property descriptions or related information provided here and they do not constitute property particulars. Please contact Phillips & Stubbs - Rye for full details and further information.





