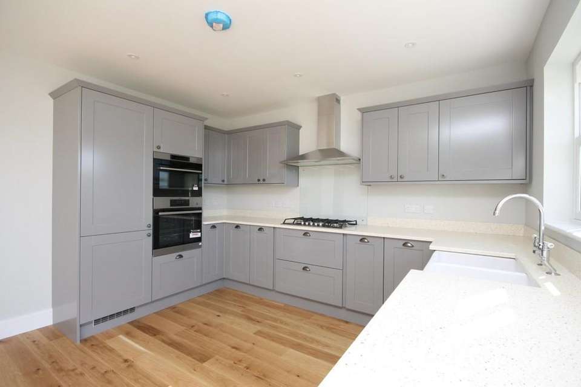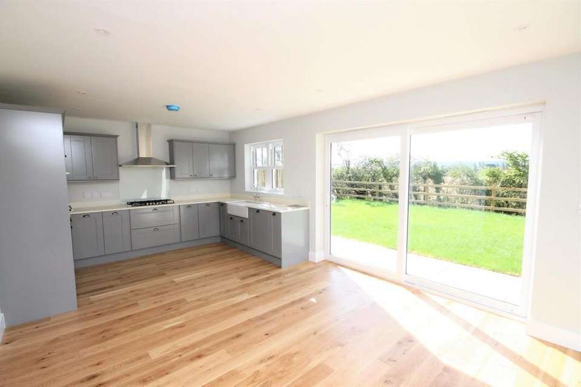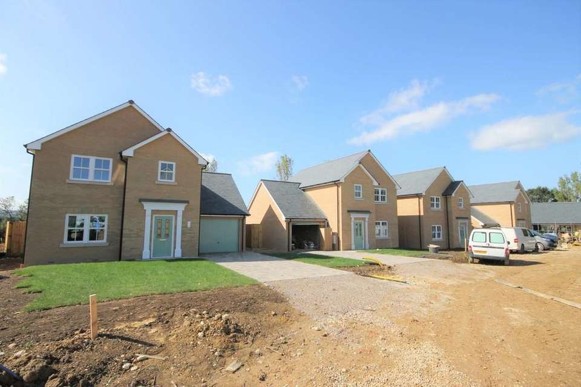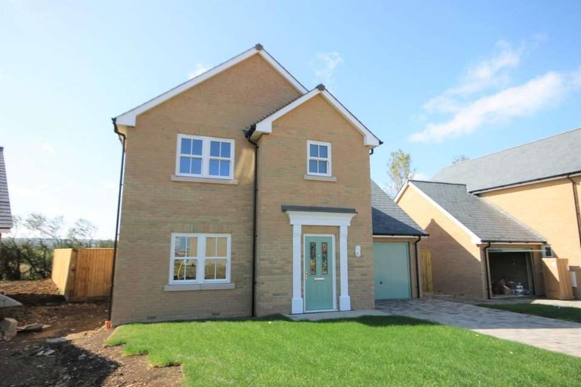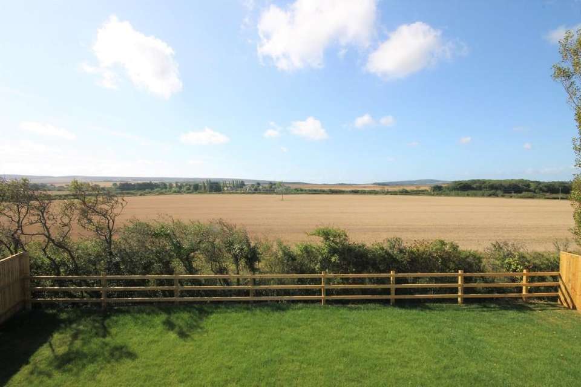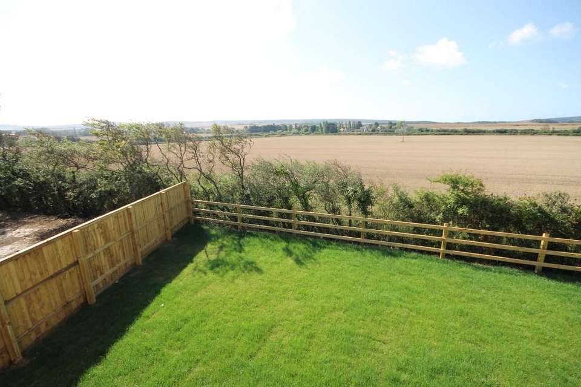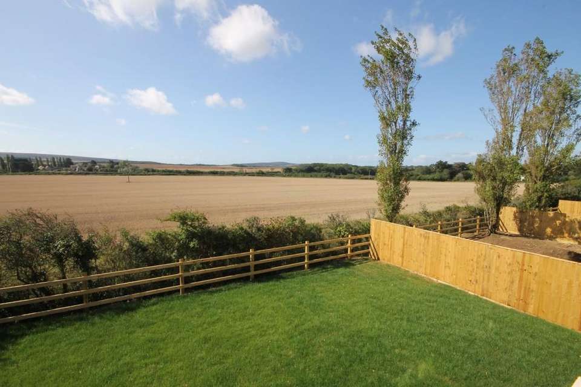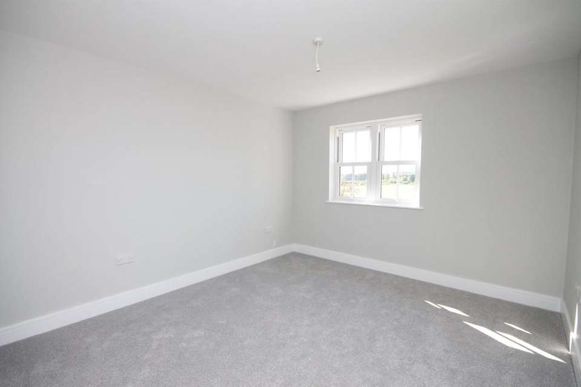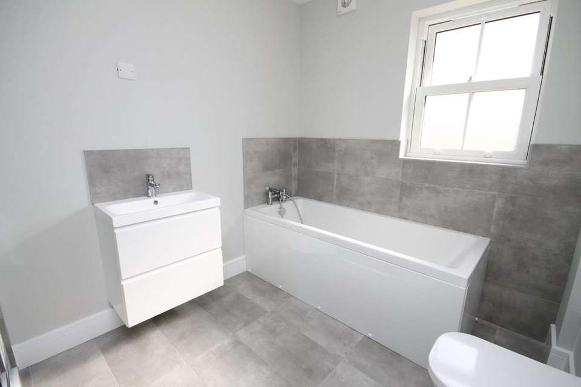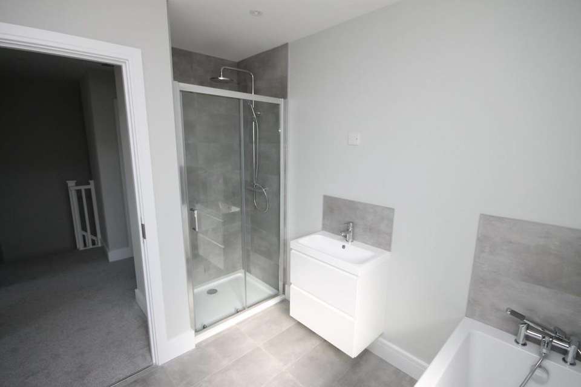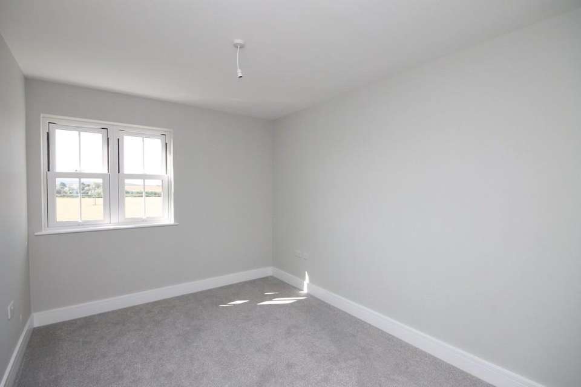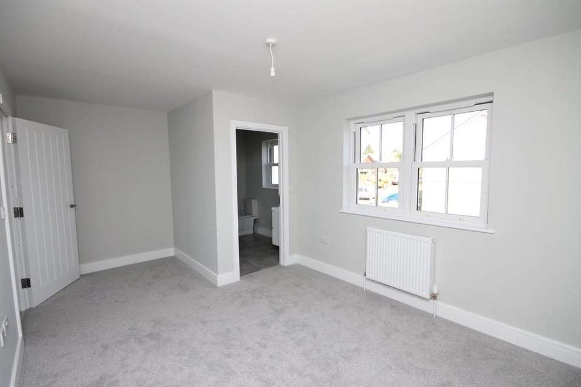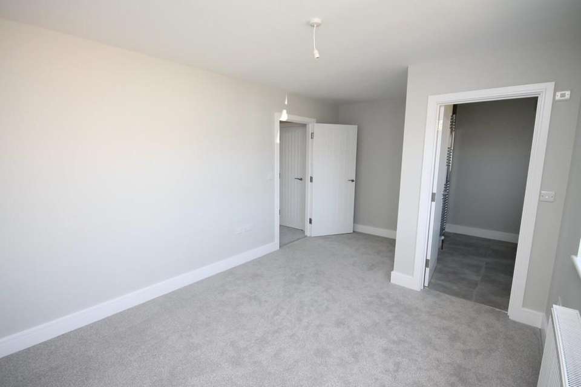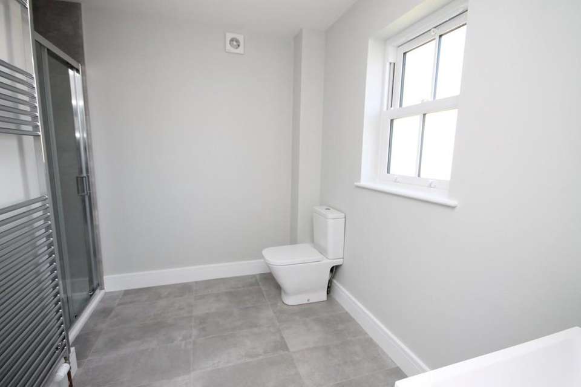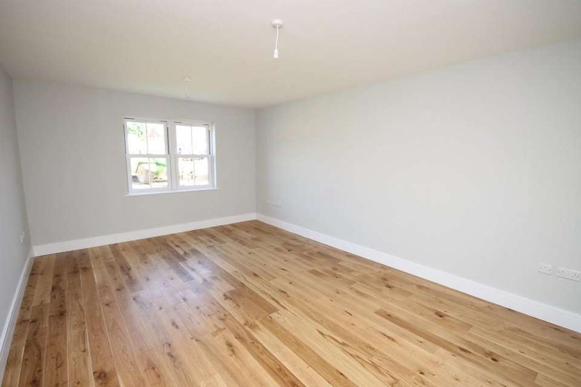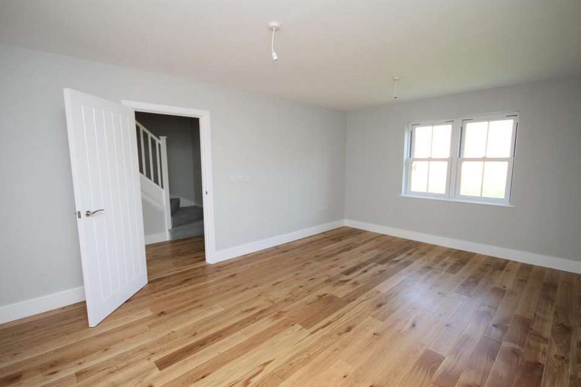3 bedroom detached house for sale
Yarmouth, Isle of Wightdetached house
bedrooms
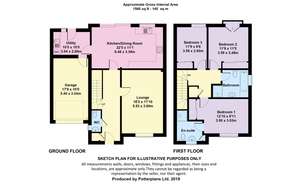
Property photos
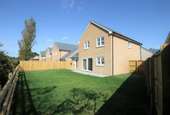
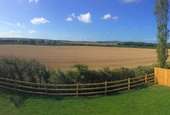
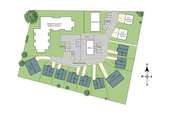
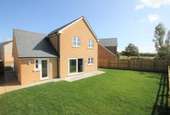
+16
Property description
THE DEVELOPMENT Bouldnor Meadows is found on the outskirts of the unique and historic harbour town of Yarmouth and it is the first new development in Yarmouth for many years. It comprises of seven three-bedroom detached houses and two four bedroom bungalows - with the option of a roof conversion providing extra accommodation. All the properties on this small, highly bespoke scheme allow for countryside views.
THE PROPERTIES FEATURE THE FOLLOWING: • Panoramic southerly views
• A choice of houses or bungalows
• With the option of a roof conversion to provide more diverse accommodation.
• Construction by a builder of high repute - DN Associates Ltd (Est. 1999)
• Under construction with completions in September 2019
• Garaging and off -street parking
• 15-minute walk to Yarmouth/3-minute car journey
• Quiet, semi-rural location and close to the sea
• The ability to choose finishes (floor coverings, kitchens etc)
• Freehold tenure
• About 200m from the coastal footpath
• Bus stop about 100m from the development
• 10-year Premier House Build Guarantee
THE PROPERTIES BENEFIT FROM: • Underfloor heating on the ground floors
• Energy efficient lighting
• Double glazed energy efficient windows
• Terrace overlooking your garden with fine views from the first floor
The two bungalows have been designed to enable a straight forward roof conversion to allow for a further two bedrooms and a bathroom, with stunning south facing views across the surrounding farmland and rolling hills. Close-by there is an excellent range of facilities including a yacht and dingy sailing club, mainland ferry links, pubs, restaurants, shops, delicatessen, doctor/dental surgery, post office and primary school. Access to excellent coastal and country walks can be enjoyed from Bouldnor Meadows.
KITCHEN Designed to meet all the needs of modern living, the well-designed Shaker style kitchen is fully equipped with an integrated oven, gas hob with stainless steel extractor, sink with mixer taps, fridge/freezer, integrated dishwasher. Home owners who come on board early are given a choice of colours for the hand painted kitchen units and are able to be involved with the house colour scheme, generally.
BATHROOM White bathroom chinaware fitted to cabinets creates an uncluttered area with storage. Thermostatic controlled shower, chrome finished taps, heated towel rail.
FLOORING Engineered oak flooring is to the kitchen, dining, hall and sitting room. Owners can choose floor coverings in the areas that do not have the engineered oak flooring or are tiled.
LANDSCAPING Well thought out and low maintenance garden with each house is set within its own beautiful plot featuring a lawn to allow young children and pets to play safely. Each property will have hard laid side access path and a rear terrace of high-quality natural stone paving slabs. An outside tap has been provided at the rear and to the front of the house is off street parking leading through to an integrated garage.
SERVICES Mains water, electricity, gas and drainage serve each property.
WARRANTY Premier House Builders 10-year warranty.
ENERGY EFFICIENCY RATING (EPC) Grade B.
SUPPORTING THE ISLAND’S WORKFORCE In support of our local economy and our highly skilled labour, the developers are proud to have handpicked a well-respected Island based workforce to build Bouldnor Meadows. The builders, DN Associates Ltd, has been established since 1999 and is now one of the largest Island based building and civil engineering contractors.
LOCAL AUTHORITY Isle of Wight Council:[use Contact Agent Button].
SERVICE CHARGE The new Boulder Meadows development is private and therefore accessed from an unadopted road. The annual service charge per property is approximately £250.00 per annum. This will cover the costs of the maintenance of items such as the following:- communal areas including the road, pump maintenance (which feeds the mains sewer) and servicing of subterranean rain water attenuation tanks.
VIEWINGS Strictly by appointment with the selling agent Spence Willard.
IMPORTANT NOTICE 1. Particulars: These particulars are not an offer or contract, nor part of one. You should not rely on statements by Spence Willard in the particulars or by word of mouth or in writing ("information") as being factually accurate about the property, its condition or its value. Neither Spence Willard nor any joint agent has any authority to make any representations about the property, and accordingly any information given is entirely without responsibility on the part of the agents, seller(s) or lessor(s).
2. Photos etc: The photographs show only certain parts of the property as they appeared at the time they were taken. Areas, measurements and distances given are approximate only.
3. Regulations etc: Any reference to alterations to, or use of, any part of the property does not mean that any necessary planning, building regulations or other consent has been obtained. A buyer or lessee must find out by inspection or in other ways that these matters have been properly dealt with and that all information is correct.
4. VAT: The VAT position relating to the property may change without notice.
THE PROPERTIES FEATURE THE FOLLOWING: • Panoramic southerly views
• A choice of houses or bungalows
• With the option of a roof conversion to provide more diverse accommodation.
• Construction by a builder of high repute - DN Associates Ltd (Est. 1999)
• Under construction with completions in September 2019
• Garaging and off -street parking
• 15-minute walk to Yarmouth/3-minute car journey
• Quiet, semi-rural location and close to the sea
• The ability to choose finishes (floor coverings, kitchens etc)
• Freehold tenure
• About 200m from the coastal footpath
• Bus stop about 100m from the development
• 10-year Premier House Build Guarantee
THE PROPERTIES BENEFIT FROM: • Underfloor heating on the ground floors
• Energy efficient lighting
• Double glazed energy efficient windows
• Terrace overlooking your garden with fine views from the first floor
The two bungalows have been designed to enable a straight forward roof conversion to allow for a further two bedrooms and a bathroom, with stunning south facing views across the surrounding farmland and rolling hills. Close-by there is an excellent range of facilities including a yacht and dingy sailing club, mainland ferry links, pubs, restaurants, shops, delicatessen, doctor/dental surgery, post office and primary school. Access to excellent coastal and country walks can be enjoyed from Bouldnor Meadows.
KITCHEN Designed to meet all the needs of modern living, the well-designed Shaker style kitchen is fully equipped with an integrated oven, gas hob with stainless steel extractor, sink with mixer taps, fridge/freezer, integrated dishwasher. Home owners who come on board early are given a choice of colours for the hand painted kitchen units and are able to be involved with the house colour scheme, generally.
BATHROOM White bathroom chinaware fitted to cabinets creates an uncluttered area with storage. Thermostatic controlled shower, chrome finished taps, heated towel rail.
FLOORING Engineered oak flooring is to the kitchen, dining, hall and sitting room. Owners can choose floor coverings in the areas that do not have the engineered oak flooring or are tiled.
LANDSCAPING Well thought out and low maintenance garden with each house is set within its own beautiful plot featuring a lawn to allow young children and pets to play safely. Each property will have hard laid side access path and a rear terrace of high-quality natural stone paving slabs. An outside tap has been provided at the rear and to the front of the house is off street parking leading through to an integrated garage.
SERVICES Mains water, electricity, gas and drainage serve each property.
WARRANTY Premier House Builders 10-year warranty.
ENERGY EFFICIENCY RATING (EPC) Grade B.
SUPPORTING THE ISLAND’S WORKFORCE In support of our local economy and our highly skilled labour, the developers are proud to have handpicked a well-respected Island based workforce to build Bouldnor Meadows. The builders, DN Associates Ltd, has been established since 1999 and is now one of the largest Island based building and civil engineering contractors.
LOCAL AUTHORITY Isle of Wight Council:[use Contact Agent Button].
SERVICE CHARGE The new Boulder Meadows development is private and therefore accessed from an unadopted road. The annual service charge per property is approximately £250.00 per annum. This will cover the costs of the maintenance of items such as the following:- communal areas including the road, pump maintenance (which feeds the mains sewer) and servicing of subterranean rain water attenuation tanks.
VIEWINGS Strictly by appointment with the selling agent Spence Willard.
IMPORTANT NOTICE 1. Particulars: These particulars are not an offer or contract, nor part of one. You should not rely on statements by Spence Willard in the particulars or by word of mouth or in writing ("information") as being factually accurate about the property, its condition or its value. Neither Spence Willard nor any joint agent has any authority to make any representations about the property, and accordingly any information given is entirely without responsibility on the part of the agents, seller(s) or lessor(s).
2. Photos etc: The photographs show only certain parts of the property as they appeared at the time they were taken. Areas, measurements and distances given are approximate only.
3. Regulations etc: Any reference to alterations to, or use of, any part of the property does not mean that any necessary planning, building regulations or other consent has been obtained. A buyer or lessee must find out by inspection or in other ways that these matters have been properly dealt with and that all information is correct.
4. VAT: The VAT position relating to the property may change without notice.
Council tax
First listed
Over a month agoYarmouth, Isle of Wight
Placebuzz mortgage repayment calculator
Monthly repayment
The Est. Mortgage is for a 25 years repayment mortgage based on a 10% deposit and a 5.5% annual interest. It is only intended as a guide. Make sure you obtain accurate figures from your lender before committing to any mortgage. Your home may be repossessed if you do not keep up repayments on a mortgage.
Yarmouth, Isle of Wight - Streetview
DISCLAIMER: Property descriptions and related information displayed on this page are marketing materials provided by Spence Willard - Yarmouth. Placebuzz does not warrant or accept any responsibility for the accuracy or completeness of the property descriptions or related information provided here and they do not constitute property particulars. Please contact Spence Willard - Yarmouth for full details and further information.





