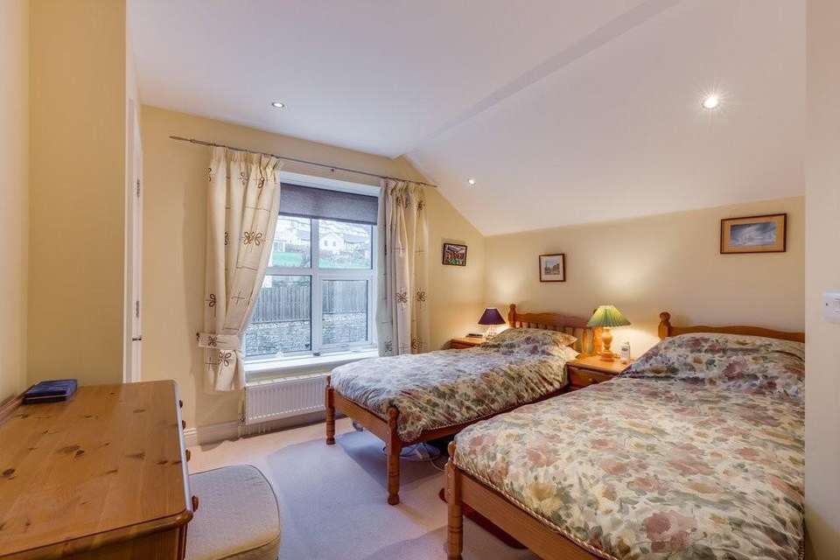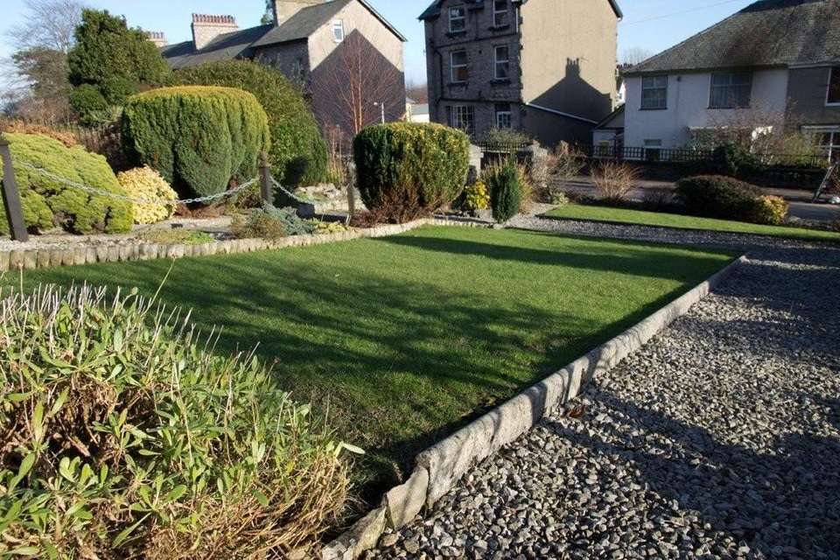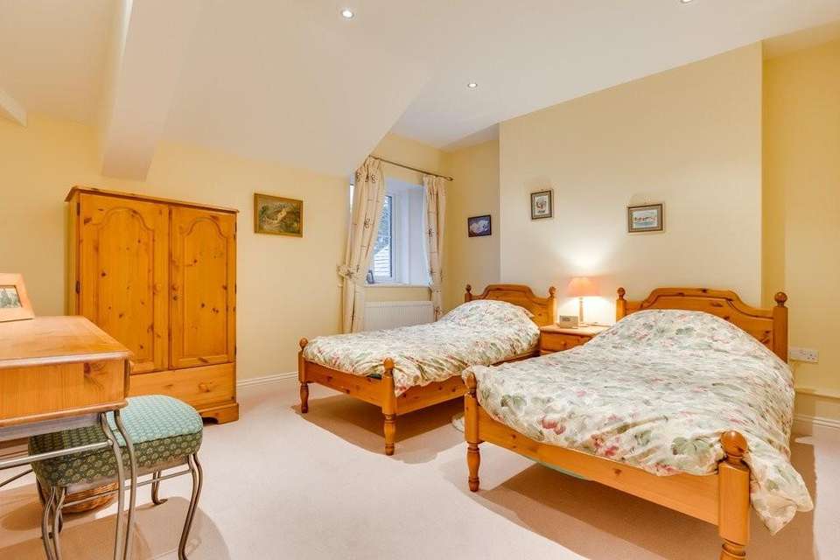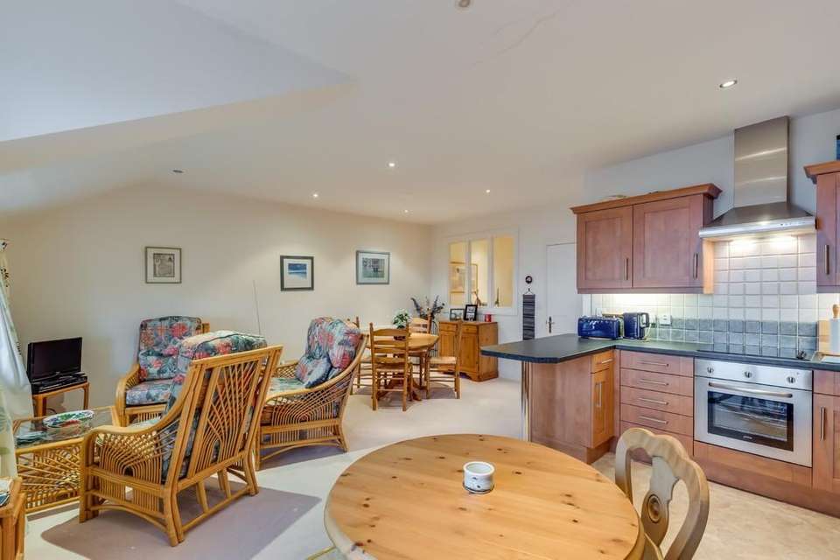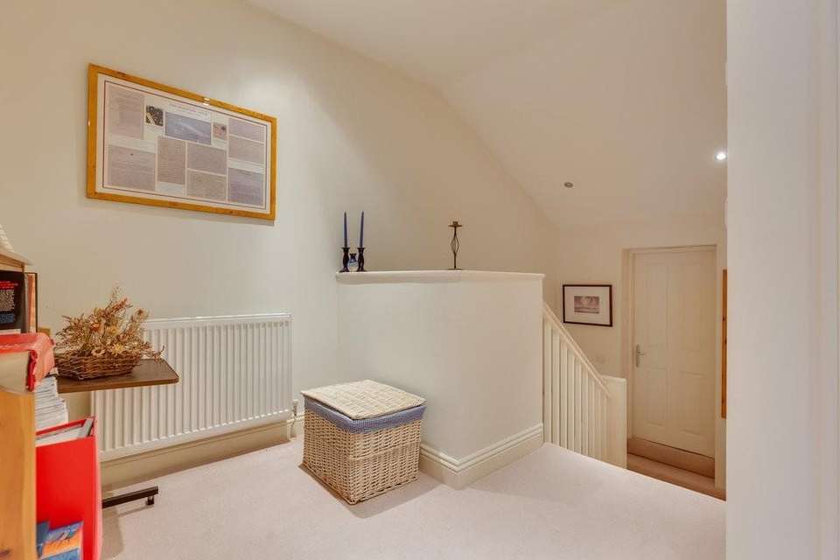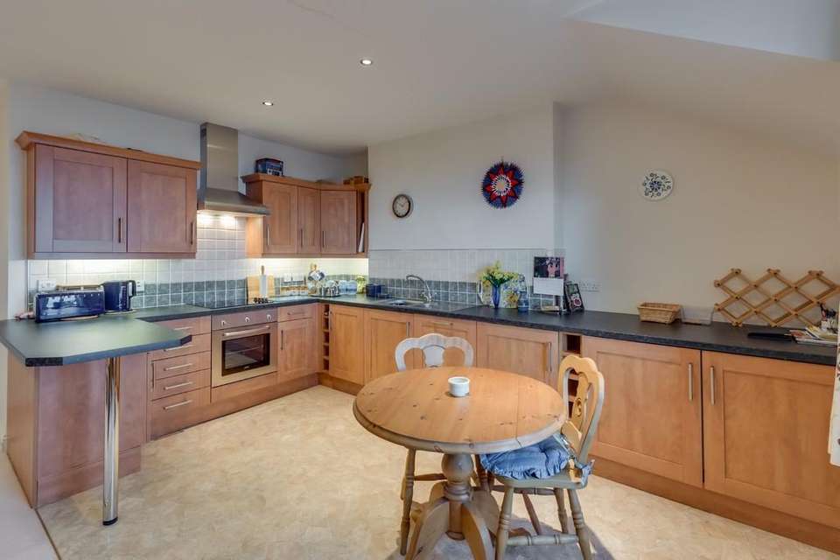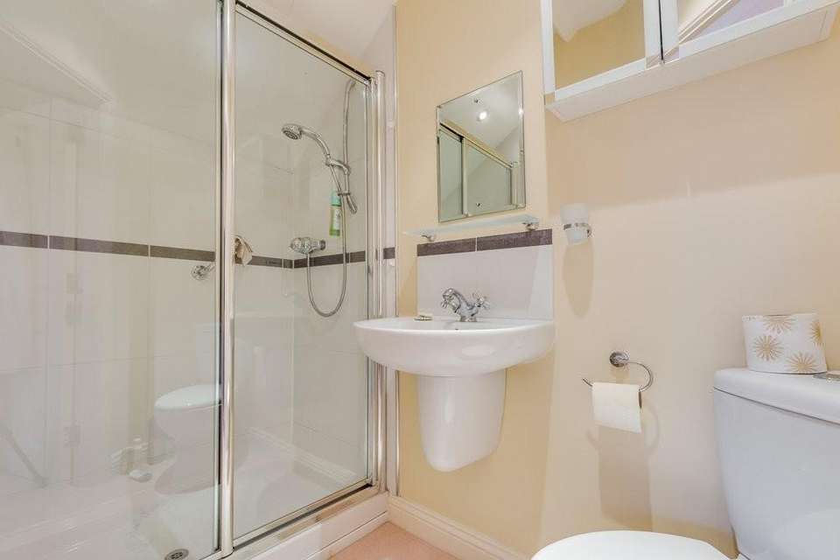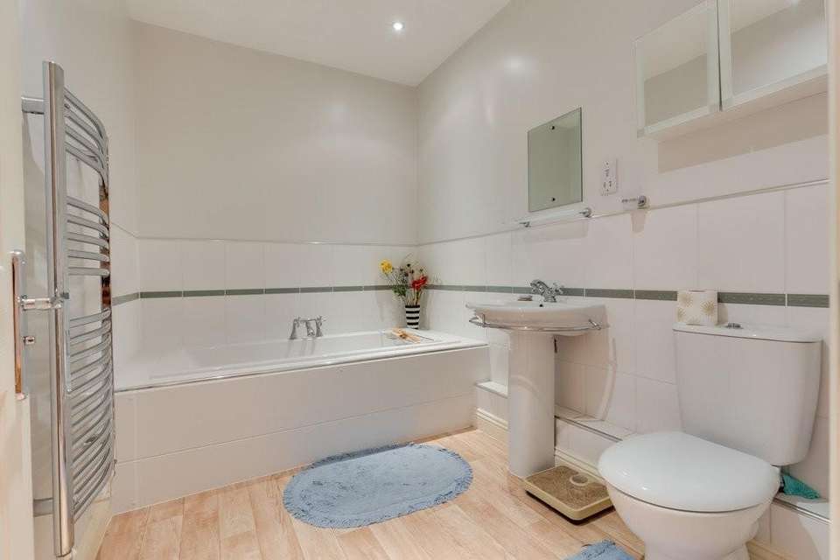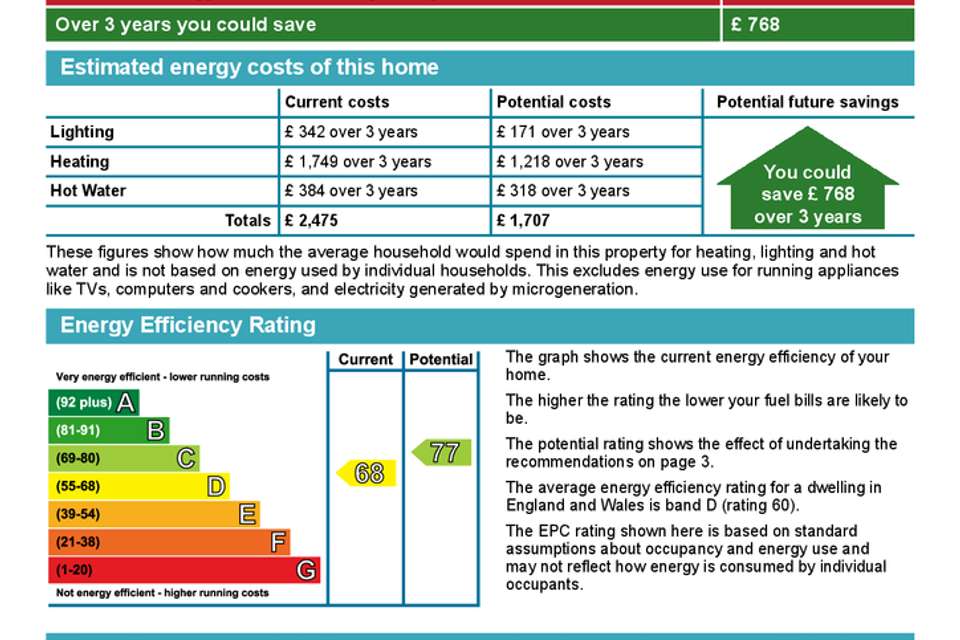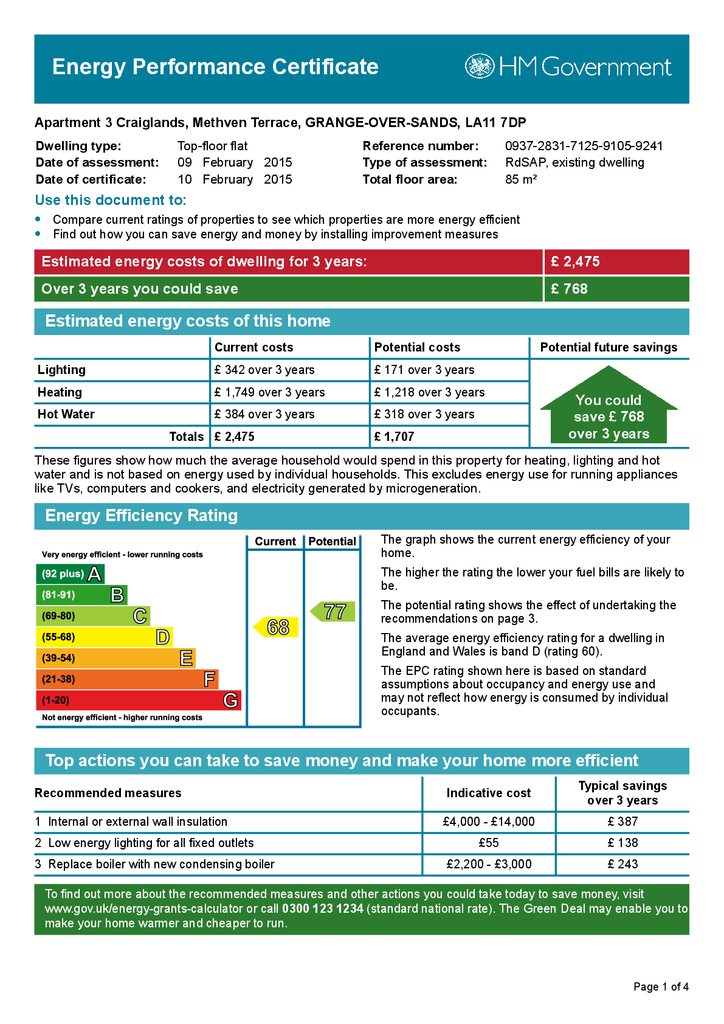2 bedroom flat for sale
Flat 3, Craiglands, Methven Road, Grange over Sands, Cumbria, LA11 7DPflat
bedrooms

Property photos
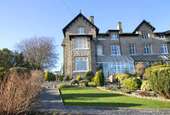
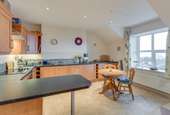
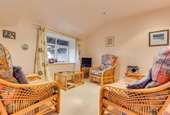
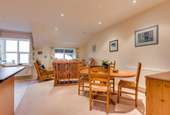
+9
Property description
Description/Location: Craiglands is a substantial end terrace Edwardian House which was converted into six flats in 2006. Number 3 is on the Second Floor and is a sunny south-east facing Apartment with views towards Morecambe Bay. The interior is light and bright and is well presented comprising Shared Entrance Hall, Private Entrance and Stairs, open plan Living Area/Dining Area and modern Dining Kitchen with integrated appliances, 2 Double Bedrooms (1 En-Suite) and Bathroom complemented by double glazed windows and gas central heating. Outside there are well tended Communal Gardens and a dedicated Parking Space for No.3.
This Apartment is ideal for either Permanent Use or as a Second/Investment Property. Carpets and curtains are included in the sale.
Situated in a level position along Kents Bank Road with a lovely outlook towards Morecambe Bay. To reach the property proceed out of Grange westwards in the direction of Allithwaite. Go past the 'Fire Station' on your left and 'Methven Terrace' is shortly on the right hand side. Craiglands is the end property adjacent to Methven Road.
Accommodation (with approximate measurements)
Covered Entrance with mail boxes for all of the apartments.
Shared Entrance Hall a welcoming entrance with wide tread spindled and balustraded return staircase to the First Floor.
Private Entrance Hall with inset ceiling downlights and return staircase leading to the Second Floor.
Half Landing with door to:-
Bedroom 2 14' 6" x 11' 6" (4.42m x 3.51m) (max) a double room with pitched ceiling, inset ceiling down lights, built in storage cupboard housing the Vaillant central heating boiler and uPVC double glazed window. Door to:-
En-Suite Shower Room with 3 piece white suite comprising low flush WC, wash hand basin and double sized shower enclosure with Mira shower and sliding door. Heated towel rail, inset ceiling down lights and extractor fan.
A further small staircase leads up to:-
Landing ideal as a study area and has door entry telephone system, Honeywell central heating thermostat and doors off to:-
Open Plan Living Area 20' 9" x 17' 10" (6.32m x 5.44m) with 2 uPVC double glazed windows from Lounge and Kitchen that provide views towards Morecambe Bay and to the hills and fells beyond.
Living Area a good sized living space with 3 internal windows to the landing and TV point and uPVC double glazed window. Currently utilised as a Lounge and Dining Room but could easily be used as a larger stand alone reception room.
Kitchen with attractive wall and base units, breakfast bar, complementary tiling to walls and useful work surfaces incorporating the 1½ bowl stainless steel single drainer sink unit with mixer tap. Built in Prima oven and grill, 4 ring electric hob with stainless steel cooker hood over. Integrated Prima dishwasher, washing machine, fridge and freezer. Room for small dining table and 2 chairs.
Bedroom 1 13' 6" x 11' 3" (4.11m x 3.43m) another double room with ceiling down lights and uPVC double glazed window.
Family Bathroom a good sized room with part tiled walls, laminate flooring and a 3 piece white suite comprising low flush WC, pedestal wash hand basin and bath with central mixer tap. Ceiling down lights, extractor fan, heated towel rail and shaver point.
Outside:
Communal Gardens To the front of the property there are attractive communal gardens consisting of small lawned areas and a sitting area all surrounded by well stocked flower borders and gravelled pathways.
Parking designated parking space for 1 car.
Services: mains water (meter), electricity, gas and drainage. Gas central heating to radiators.
Council Tax: Band D - South Lakeland District Council.
Tenure: Leasehold. Subject to the remainder of a 999 lease dated from 1 January 2005. The management charge for 2020/21 is £100.00 per calender month which include building insurance, cleaning, lighting of communal areas and gardening.
Note: whilst the property is suitable for a second home or residential letting, commercial holiday letting is not permitted.
Viewing: Strictly by appointment with Hackney & Leigh - Grange Office.
Energy Performance Certificate: The full Energy Performance Certificate is available on our website and also at any of our offices.
Residential Letting: If you were to purchase this property for residential lettings we estimate it has the potential to achieve £600 -£625 per calendar month. For further information and our terms and conditions please contact our Grange Office.
This Apartment is ideal for either Permanent Use or as a Second/Investment Property. Carpets and curtains are included in the sale.
Situated in a level position along Kents Bank Road with a lovely outlook towards Morecambe Bay. To reach the property proceed out of Grange westwards in the direction of Allithwaite. Go past the 'Fire Station' on your left and 'Methven Terrace' is shortly on the right hand side. Craiglands is the end property adjacent to Methven Road.
Accommodation (with approximate measurements)
Covered Entrance with mail boxes for all of the apartments.
Shared Entrance Hall a welcoming entrance with wide tread spindled and balustraded return staircase to the First Floor.
Private Entrance Hall with inset ceiling downlights and return staircase leading to the Second Floor.
Half Landing with door to:-
Bedroom 2 14' 6" x 11' 6" (4.42m x 3.51m) (max) a double room with pitched ceiling, inset ceiling down lights, built in storage cupboard housing the Vaillant central heating boiler and uPVC double glazed window. Door to:-
En-Suite Shower Room with 3 piece white suite comprising low flush WC, wash hand basin and double sized shower enclosure with Mira shower and sliding door. Heated towel rail, inset ceiling down lights and extractor fan.
A further small staircase leads up to:-
Landing ideal as a study area and has door entry telephone system, Honeywell central heating thermostat and doors off to:-
Open Plan Living Area 20' 9" x 17' 10" (6.32m x 5.44m) with 2 uPVC double glazed windows from Lounge and Kitchen that provide views towards Morecambe Bay and to the hills and fells beyond.
Living Area a good sized living space with 3 internal windows to the landing and TV point and uPVC double glazed window. Currently utilised as a Lounge and Dining Room but could easily be used as a larger stand alone reception room.
Kitchen with attractive wall and base units, breakfast bar, complementary tiling to walls and useful work surfaces incorporating the 1½ bowl stainless steel single drainer sink unit with mixer tap. Built in Prima oven and grill, 4 ring electric hob with stainless steel cooker hood over. Integrated Prima dishwasher, washing machine, fridge and freezer. Room for small dining table and 2 chairs.
Bedroom 1 13' 6" x 11' 3" (4.11m x 3.43m) another double room with ceiling down lights and uPVC double glazed window.
Family Bathroom a good sized room with part tiled walls, laminate flooring and a 3 piece white suite comprising low flush WC, pedestal wash hand basin and bath with central mixer tap. Ceiling down lights, extractor fan, heated towel rail and shaver point.
Outside:
Communal Gardens To the front of the property there are attractive communal gardens consisting of small lawned areas and a sitting area all surrounded by well stocked flower borders and gravelled pathways.
Parking designated parking space for 1 car.
Services: mains water (meter), electricity, gas and drainage. Gas central heating to radiators.
Council Tax: Band D - South Lakeland District Council.
Tenure: Leasehold. Subject to the remainder of a 999 lease dated from 1 January 2005. The management charge for 2020/21 is £100.00 per calender month which include building insurance, cleaning, lighting of communal areas and gardening.
Note: whilst the property is suitable for a second home or residential letting, commercial holiday letting is not permitted.
Viewing: Strictly by appointment with Hackney & Leigh - Grange Office.
Energy Performance Certificate: The full Energy Performance Certificate is available on our website and also at any of our offices.
Residential Letting: If you were to purchase this property for residential lettings we estimate it has the potential to achieve £600 -£625 per calendar month. For further information and our terms and conditions please contact our Grange Office.
Council tax
First listed
Over a month agoEnergy Performance Certificate
Flat 3, Craiglands, Methven Road, Grange over Sands, Cumbria, LA11 7DP
Placebuzz mortgage repayment calculator
Monthly repayment
The Est. Mortgage is for a 25 years repayment mortgage based on a 10% deposit and a 5.5% annual interest. It is only intended as a guide. Make sure you obtain accurate figures from your lender before committing to any mortgage. Your home may be repossessed if you do not keep up repayments on a mortgage.
Flat 3, Craiglands, Methven Road, Grange over Sands, Cumbria, LA11 7DP - Streetview
DISCLAIMER: Property descriptions and related information displayed on this page are marketing materials provided by Hackney & Leigh - Grange-Over-Sands. Placebuzz does not warrant or accept any responsibility for the accuracy or completeness of the property descriptions or related information provided here and they do not constitute property particulars. Please contact Hackney & Leigh - Grange-Over-Sands for full details and further information.





