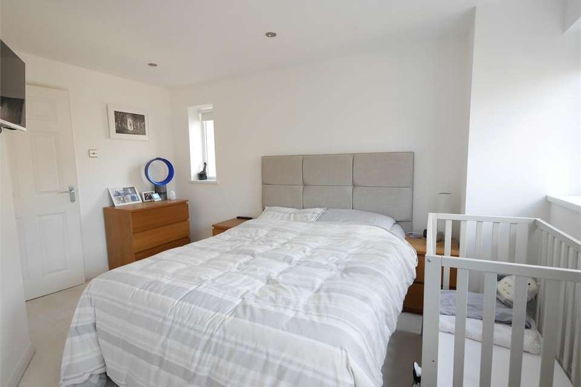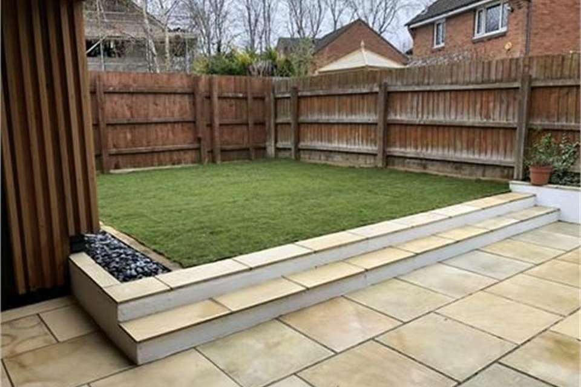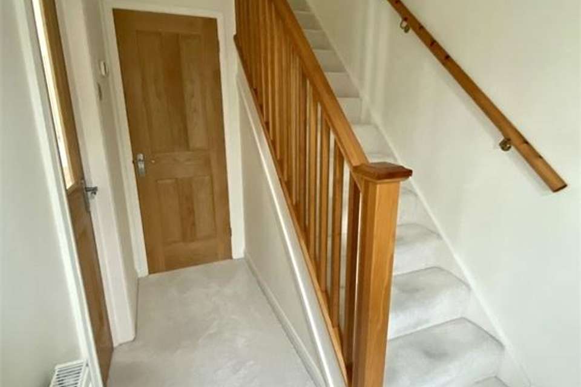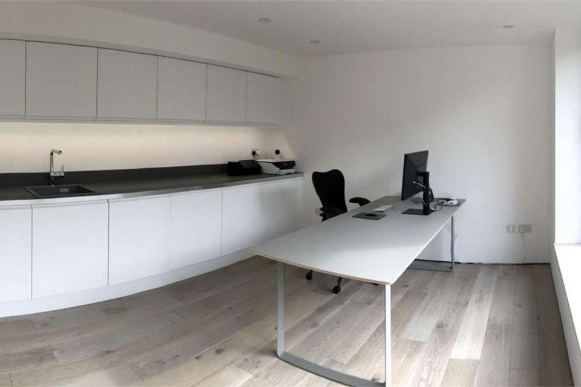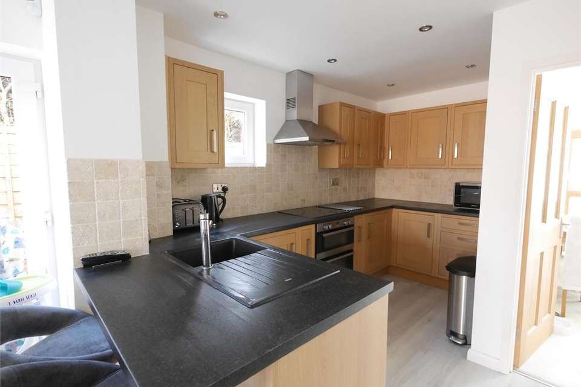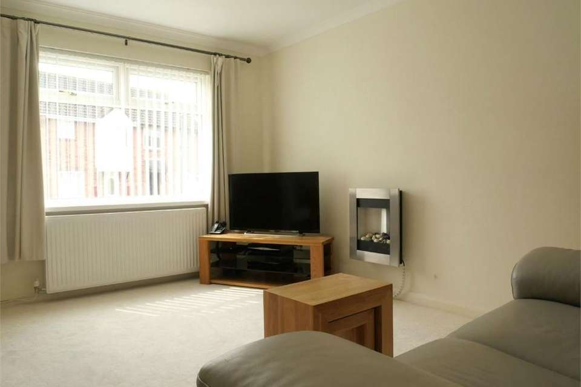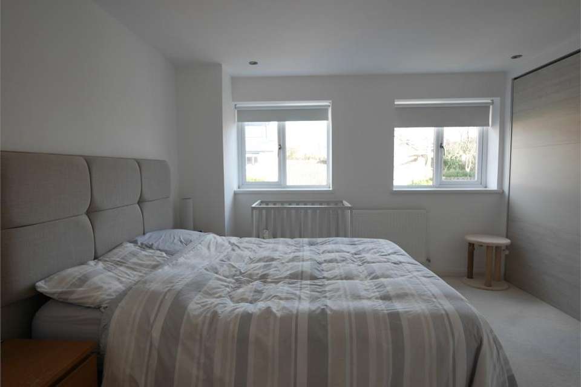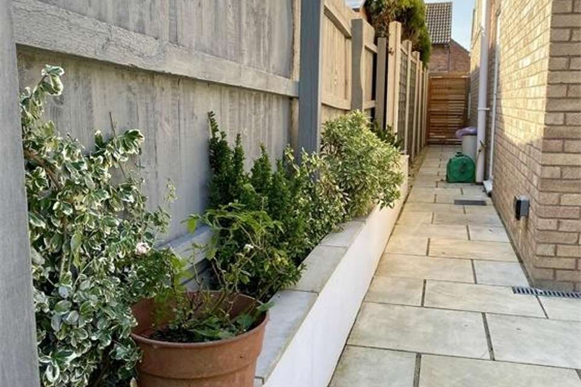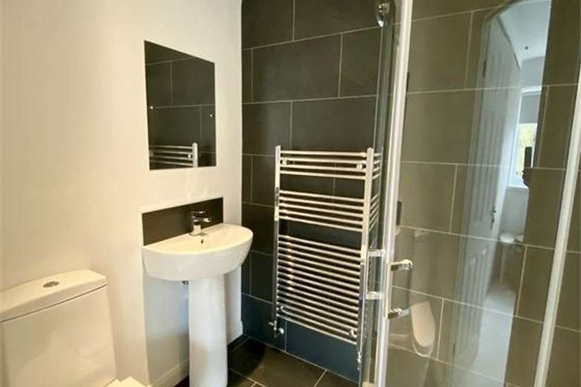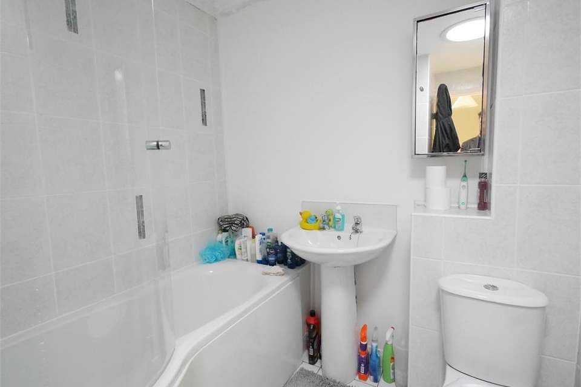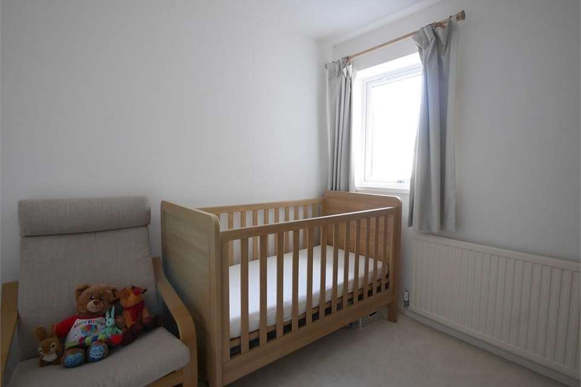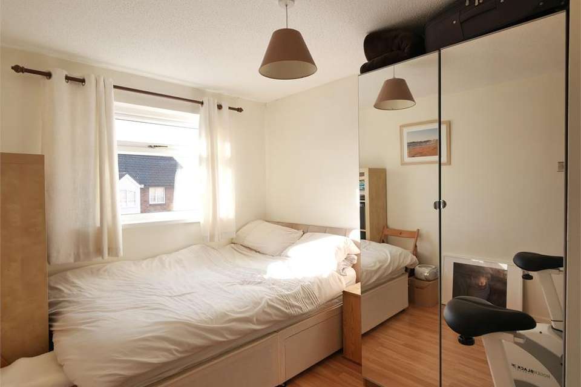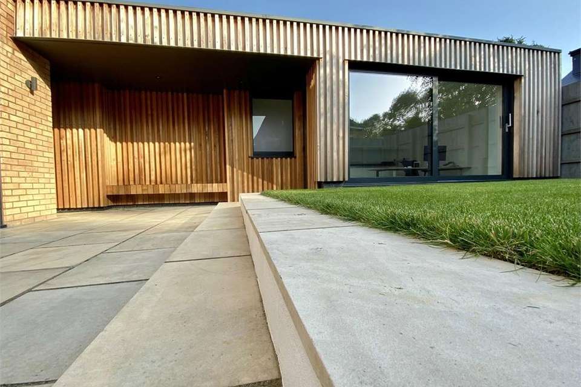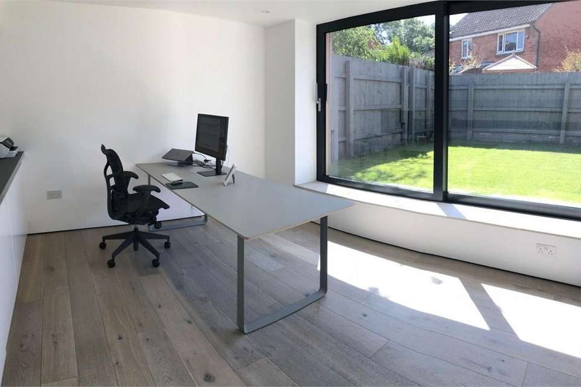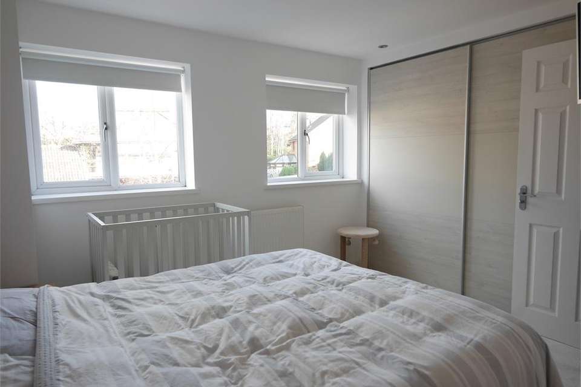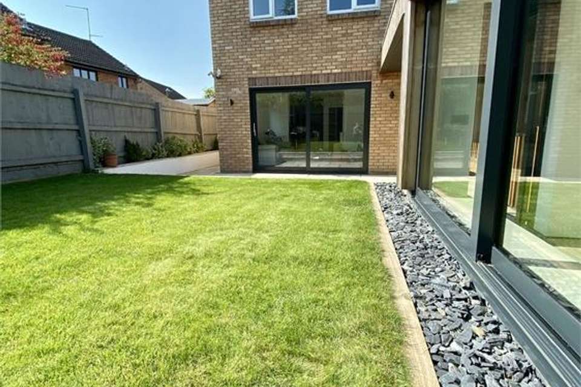4 bedroom detached house for sale
Althorp Drive, Penarthdetached house
bedrooms
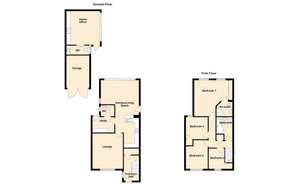
Property photos

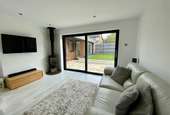
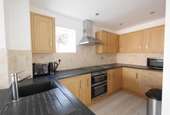
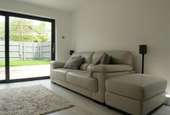
+16
Property description
A skilfully extended four bedroom detached house found on this popular modern development in lower Penarth, a short walk from Cosmeston Country Park and cliff top walks. Comprises hallway with deep cloaks cupboard, lounge through to large open plan high quality kitchen/living/dining area, utility and wc, four bedrooms, en-suite and family bathroom. Stunning cedar wood clad home office. Landscaped gardens, garage. Modern heating, exceptional. Freehold.Ground Floor
Composite double glazed front door to hallway.Hallway
Carpet, traditional balustrade to first floor, new radiator, deep under stairs cupboard/storage, area for cloaks. Solid oak part glazed door to lounge.Lounge
13' 8" x 11' 9" (4.17m x 3.58m) uPVC double glazed window with vertical blinds to front. Carpet, new radiator, plastered walls and coved ceiling.Kitchen
12' 8" x 9' 1" (3.86m x 2.78m) Stunning shaker style oak kitchen with contrasting work tops, matching composite sink and drainer with column lever mixer tap. Ceramic induction hob, double oven, extractor, integrated dishwasher and washing machine. Tumbled Travertine tiled splash back, hard wearing Karndean flooring. Opening through to dining/living room.Open Plan Living/Dining
14' 2" max x 13' 6" max (4.33m max x 4.11m max) A great addition. Continuation of Karndean flooring throughout, lovely detailing including narrow/tall double glazed window to one side with glazed door to the other and powder coated double glazed grey sliding doors leading out to landscaped terrace and garden. 'Contura' log burning stove with slate hearth, attractive natural mosaic riven tiling behind, modern lighting, new radiator. Glazed panelled oak door to utility room.Utility Room
8' 6" x 5' 10" (2.60m x 1.79m) High quality fitted units with contrasting work tops, sink and drainer, mixer tap. Space for washing machine and tumble dryer, fridge/freezer, Karndean flooring, new radiator, extractor, down lighters. Half glazed uPVC door to side, solid oak panelled door to wc.W.C.
New wash basin with lever mixer tap and wc with twin flush, concealed plumbing and built-in storage. Tiled floor, chrome towel rail/radiator, extractor. uPVC double glazed window with privacy glazing. Home Office
The office/garage is a brand new block built structure which has been rendered, covered with a cedar wood finish. The building forms part of an extensive redevelopment at the rear of the garden. Recently completed to a very high specification. Matching powder coated double glazed doors and windows, cedar wood cladding to match in with garage.
13' x 11' 9" (3.96m x 3.59m) Home office suite comprises a main office area with plastered finishes throughout with modern down lighting, wall of white units incorporating a composite sink, square edged work top, fridge, six eye level cupboards, plenty of power points and wc. W.C.
8' 4" x 4' 3" (2.53m x 1.30m) Currently with a wall hung wc with twin flush, slate counter top with wash basin and lever mixer tap, attractive chrome bottle trap, matching flooring from office area, controls for under floor heating, concealed pocket door. Potential to be a shower room. First FloorLanding
L shaped landing, carpet, loft access, airing cupboard with Worcester combination boiler and storage, radiator. Panelled doors to all first floor rooms.Bedroom 1
13' 5" x 11' 8" (4.08m x 3.56m) Two uPVC double glazed windows to front, one to rear with privacy glazing. Carpet, radiator, redecorated throughout, large built-in fitted wardrobes with combination of rail, hanging and shelving. En-Suite
6' 2" x 5' 1" (1.87m x 1.54m) New shower room comprising corner shower enclosure with chrome shower fitting, sliding shower attachment plus over head rose, wash basin and wc both in white with chrome fittings. Chrome finish ladder radiator/towel rail, slate effect tiling, down lighters, extractor.Bedroom 2
11' 1" x 8' 5" (3.39m x 2.57m) uPVC double glazed window to front. Second double room, laminate flooring, radiator.Bedroom 3
8' 4" x 8' 6" (2.55m x 2.59m) uPVC double glazed window to rear. Carpet, radiator, built-in wardrobe.Bedroom 4
8' 2" x 6' (2.49m x 1.84m) uPVC double glazed window to front. Laminate flooring, recess for wardrobe, radiator.Bathroom
Modern suite comprising 'P' shaped bath with curved shower screen, shower over, wash basin and wc both in white with chrome fittings. Extractor, light fitting, 'sun pipe', fully tiled, chrome ladder radiator.OutsideFront Garden
Driveway to garage. Front garden, outside lighting and water supply. Cedar wood gated side access to one side with access to meter, outside power points.Garage
12' 11" x 9' 2" (3.94m x 2.80m) Block wall dividing home office and garage. This could be removed easily, and the home office enlarged, power and light, fuse box, EV charger.. Rear Garden
Professionally landscaped rear garden with lovely stone paving and steps to lawn. As previously mentioned the addition and garage have now been clad in cedar wood with dark grey detailing around the windows and garage door.Council Tax
Band E £2,025.82 p.a. (20/21)Post Code
CF64 5FJ
Composite double glazed front door to hallway.Hallway
Carpet, traditional balustrade to first floor, new radiator, deep under stairs cupboard/storage, area for cloaks. Solid oak part glazed door to lounge.Lounge
13' 8" x 11' 9" (4.17m x 3.58m) uPVC double glazed window with vertical blinds to front. Carpet, new radiator, plastered walls and coved ceiling.Kitchen
12' 8" x 9' 1" (3.86m x 2.78m) Stunning shaker style oak kitchen with contrasting work tops, matching composite sink and drainer with column lever mixer tap. Ceramic induction hob, double oven, extractor, integrated dishwasher and washing machine. Tumbled Travertine tiled splash back, hard wearing Karndean flooring. Opening through to dining/living room.Open Plan Living/Dining
14' 2" max x 13' 6" max (4.33m max x 4.11m max) A great addition. Continuation of Karndean flooring throughout, lovely detailing including narrow/tall double glazed window to one side with glazed door to the other and powder coated double glazed grey sliding doors leading out to landscaped terrace and garden. 'Contura' log burning stove with slate hearth, attractive natural mosaic riven tiling behind, modern lighting, new radiator. Glazed panelled oak door to utility room.Utility Room
8' 6" x 5' 10" (2.60m x 1.79m) High quality fitted units with contrasting work tops, sink and drainer, mixer tap. Space for washing machine and tumble dryer, fridge/freezer, Karndean flooring, new radiator, extractor, down lighters. Half glazed uPVC door to side, solid oak panelled door to wc.W.C.
New wash basin with lever mixer tap and wc with twin flush, concealed plumbing and built-in storage. Tiled floor, chrome towel rail/radiator, extractor. uPVC double glazed window with privacy glazing. Home Office
The office/garage is a brand new block built structure which has been rendered, covered with a cedar wood finish. The building forms part of an extensive redevelopment at the rear of the garden. Recently completed to a very high specification. Matching powder coated double glazed doors and windows, cedar wood cladding to match in with garage.
13' x 11' 9" (3.96m x 3.59m) Home office suite comprises a main office area with plastered finishes throughout with modern down lighting, wall of white units incorporating a composite sink, square edged work top, fridge, six eye level cupboards, plenty of power points and wc. W.C.
8' 4" x 4' 3" (2.53m x 1.30m) Currently with a wall hung wc with twin flush, slate counter top with wash basin and lever mixer tap, attractive chrome bottle trap, matching flooring from office area, controls for under floor heating, concealed pocket door. Potential to be a shower room. First FloorLanding
L shaped landing, carpet, loft access, airing cupboard with Worcester combination boiler and storage, radiator. Panelled doors to all first floor rooms.Bedroom 1
13' 5" x 11' 8" (4.08m x 3.56m) Two uPVC double glazed windows to front, one to rear with privacy glazing. Carpet, radiator, redecorated throughout, large built-in fitted wardrobes with combination of rail, hanging and shelving. En-Suite
6' 2" x 5' 1" (1.87m x 1.54m) New shower room comprising corner shower enclosure with chrome shower fitting, sliding shower attachment plus over head rose, wash basin and wc both in white with chrome fittings. Chrome finish ladder radiator/towel rail, slate effect tiling, down lighters, extractor.Bedroom 2
11' 1" x 8' 5" (3.39m x 2.57m) uPVC double glazed window to front. Second double room, laminate flooring, radiator.Bedroom 3
8' 4" x 8' 6" (2.55m x 2.59m) uPVC double glazed window to rear. Carpet, radiator, built-in wardrobe.Bedroom 4
8' 2" x 6' (2.49m x 1.84m) uPVC double glazed window to front. Laminate flooring, recess for wardrobe, radiator.Bathroom
Modern suite comprising 'P' shaped bath with curved shower screen, shower over, wash basin and wc both in white with chrome fittings. Extractor, light fitting, 'sun pipe', fully tiled, chrome ladder radiator.OutsideFront Garden
Driveway to garage. Front garden, outside lighting and water supply. Cedar wood gated side access to one side with access to meter, outside power points.Garage
12' 11" x 9' 2" (3.94m x 2.80m) Block wall dividing home office and garage. This could be removed easily, and the home office enlarged, power and light, fuse box, EV charger.. Rear Garden
Professionally landscaped rear garden with lovely stone paving and steps to lawn. As previously mentioned the addition and garage have now been clad in cedar wood with dark grey detailing around the windows and garage door.Council Tax
Band E £2,025.82 p.a. (20/21)Post Code
CF64 5FJ
Council tax
First listed
Over a month agoAlthorp Drive, Penarth
Placebuzz mortgage repayment calculator
Monthly repayment
The Est. Mortgage is for a 25 years repayment mortgage based on a 10% deposit and a 5.5% annual interest. It is only intended as a guide. Make sure you obtain accurate figures from your lender before committing to any mortgage. Your home may be repossessed if you do not keep up repayments on a mortgage.
Althorp Drive, Penarth - Streetview
DISCLAIMER: Property descriptions and related information displayed on this page are marketing materials provided by Shepherd Sharpe - Penarth. Placebuzz does not warrant or accept any responsibility for the accuracy or completeness of the property descriptions or related information provided here and they do not constitute property particulars. Please contact Shepherd Sharpe - Penarth for full details and further information.





