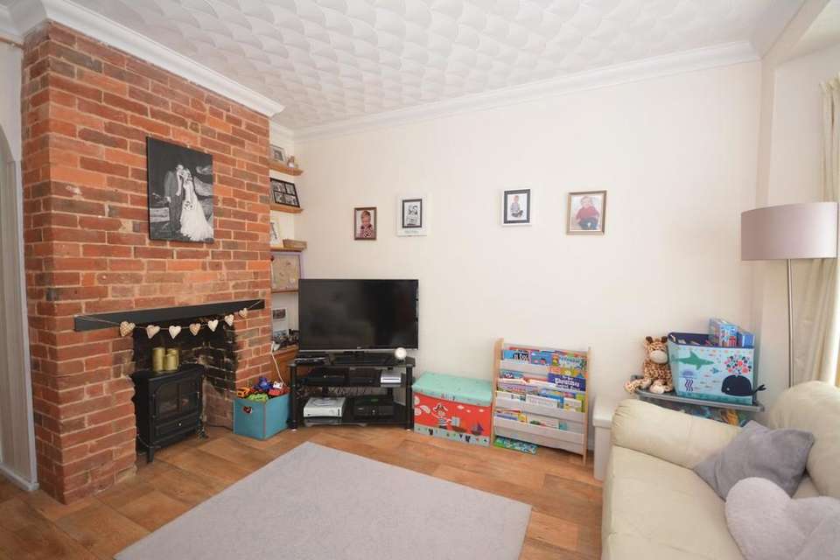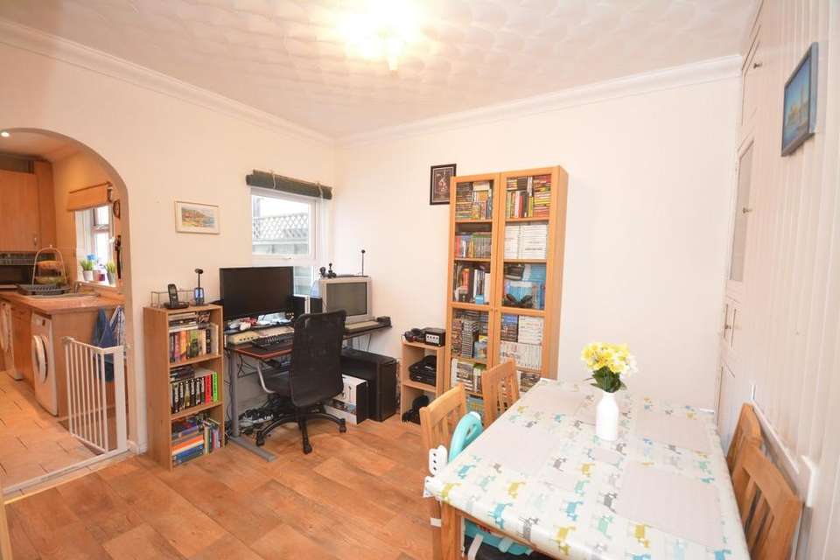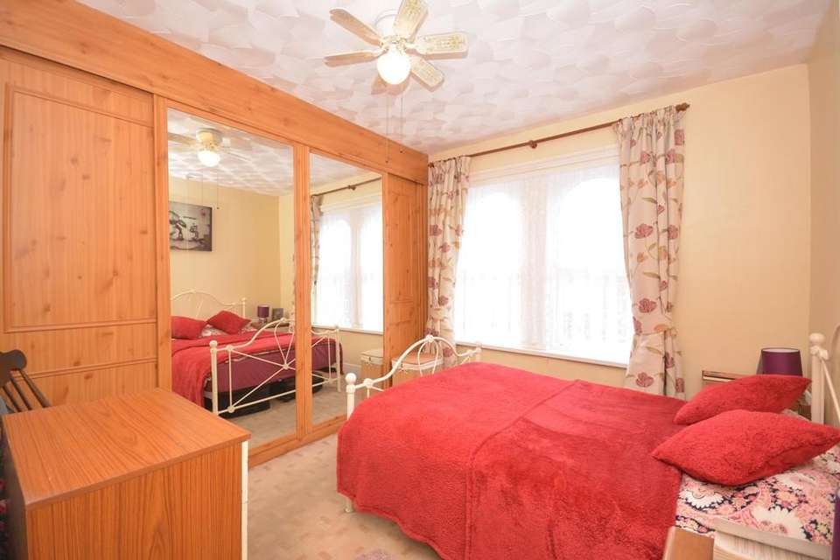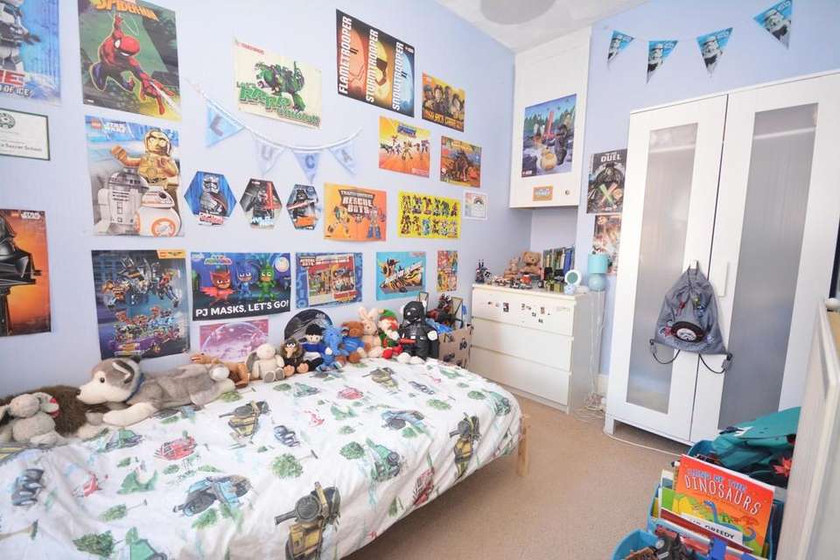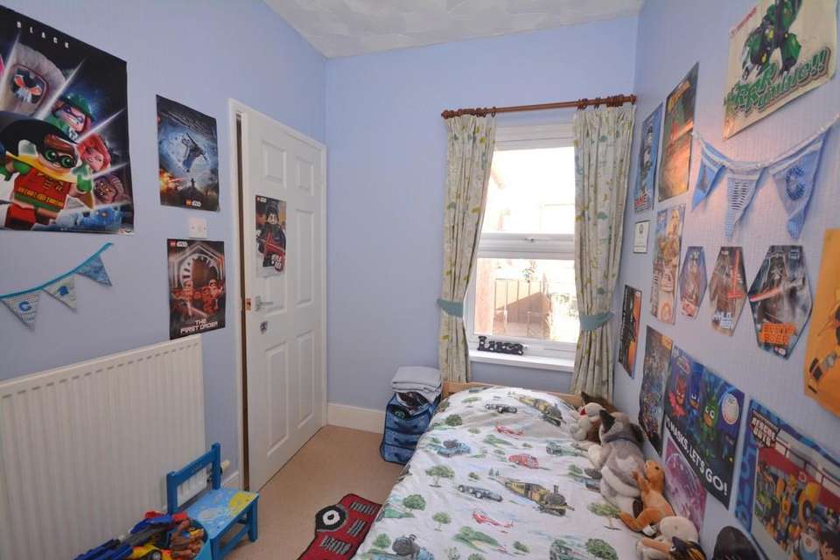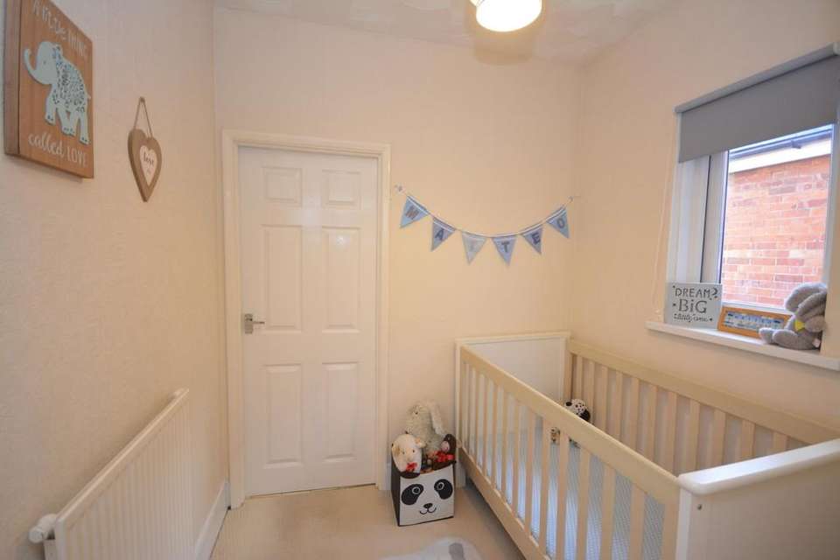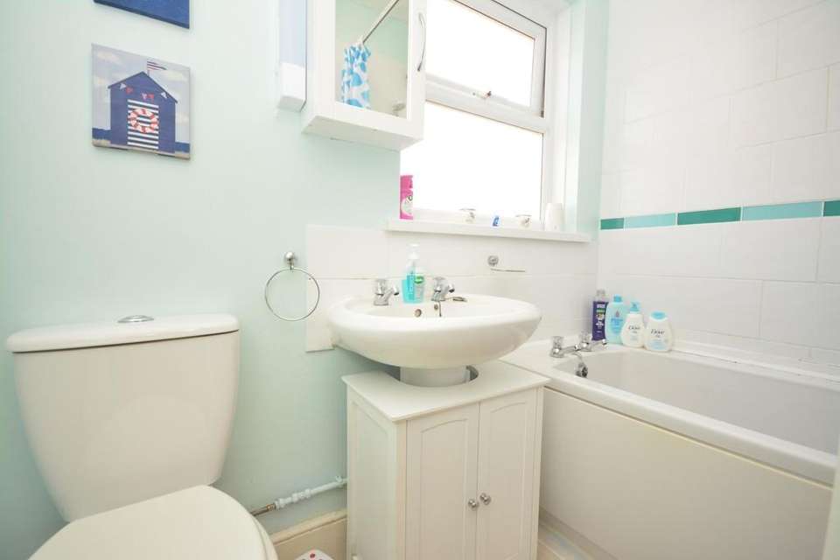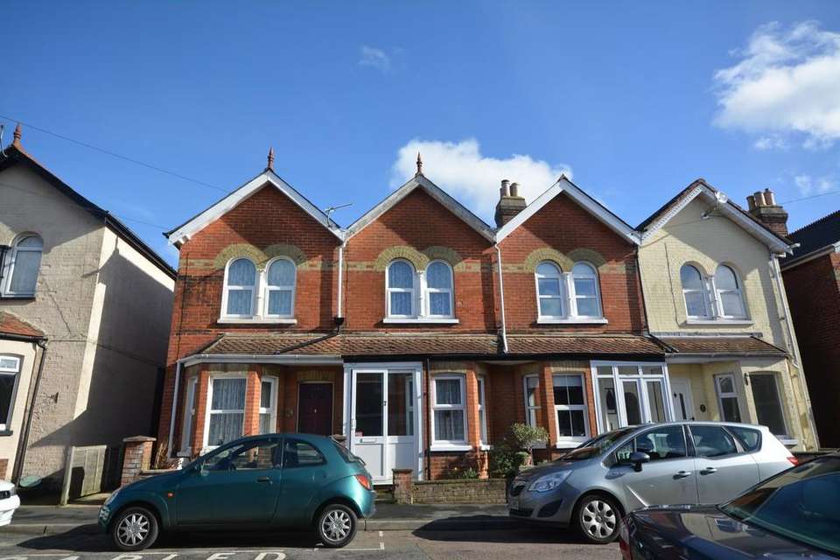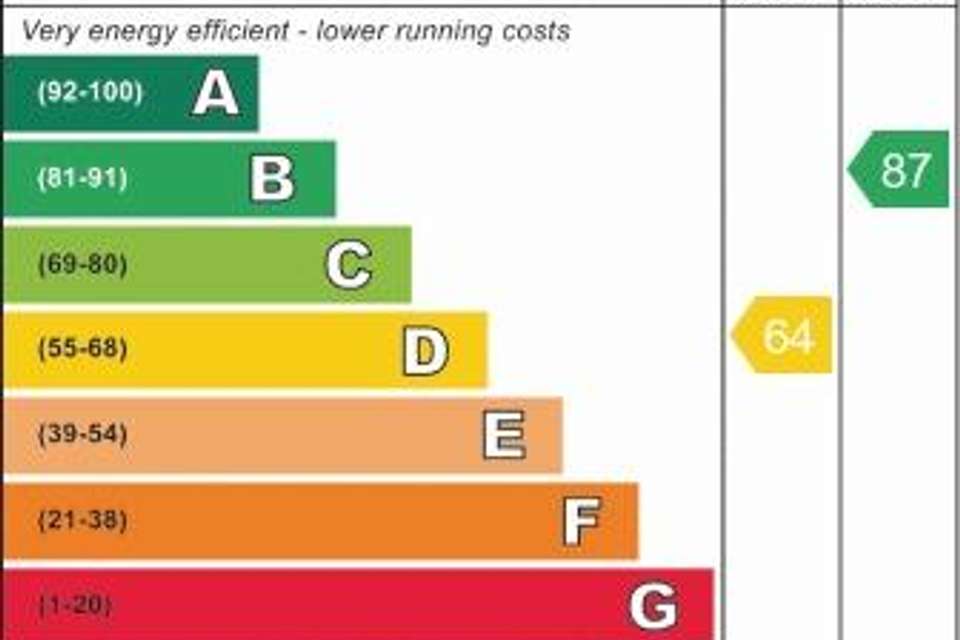2 bedroom terraced house for sale
St Davids Road, East Cowesterraced house
bedrooms
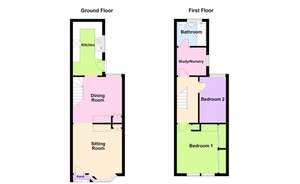
Property photos

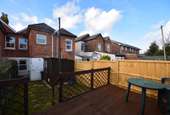
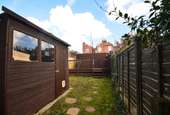
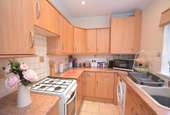
+10
Property description
This super mid terrace home is located a short walk to the town centre where Waitrose supermarket, other local amenities, medical centre/pharmacy and cafe's and restaurants can be found; along with the car ferry offering a daily, regular service to Southampton for commuters. Schools at both Pre and Primary levels are all within easy reach on foot as are parks, playgrounds and the seafront and activity park.
The home is gas centrally heated and double glazed and offers accommodation comprising porch, sitting room, dining room and kitchen on the ground floor; with two bedrooms, separate nursery/study and bathroom at first floor level. The rear garden is fully enclosed and laid to lawn with a raised decked terraced and useful gated right of access across the neighbouring garden leading back around to St David's Road.
The property would suit many buyers including those seeking their first home, small families, couples, investors and commuters. Early inspection is advised to avoid disappointment as these houses sell fast!!
PORCH A double glazed sliding door leads into the porch with tiled flooring and front entrance door. An ideal place for muddy shoes.
SITTING ROOM 11' 5" x 11' 11 plus bay window" (3.48m x 3.63m) With double glazed bay window to front aspect. Attractive exposed brick fireplace. Small built in cupboard housing the electric consumer unit. Opening through to the dining room.
DINING ROOM 11' 5" x 10' 8" (3.48m x 3.25m) Double glazed window to rear aspect. Chimney breast with built in cupboards to the chimney recess. Stairs to first floor landing. Opening through to the kitchen.
KITCHEN 12' 6" x 6' 10" (3.81m x 2.08m) The kitchen has a modern range of matching wall and base units with co-ordinating worktops incorporating a sink and drainer unit. Space and plumbing for a washing machine and tumble dryer. Built in fridge and freezer. Space for a gas cooker. Window to the side aspect and door to the side leading out to the garden. Tiled flooring. Cupboard housing the gas fired boiler.
FIRST FLOOR LANDING A galleried style landing with doors to:
BEDROOM ONE 11' 10 max " x 9' 7 plus wardrobes" (3.61m x 2.92m) A double room with two arched windows to the front aspect and a range of built in wardrobes occupying one wall offering both hanging and shelving space with sliding doors.
BEDROOM TWO 10' 8" x 6' 2" (3.25m x 1.88m) A small double room with window to the rear aspect.
NURSERY/STUDY/DRESSING ROOM 6' 11" x 6' 2" (2.11m x 1.88m) A useful additional room that could be used as a study (with telephone and power points), nursery or dressing room. Window to the side aspect. Door to:
BATHROOM Suite comprising bath with electric power shower over, wc and wash hand basin with mirrored cabinet above, light and shaver socket. Window to rear aspect. Modern tiling.
OUTSIDE There is a small enclosed front garden ideal for bin storage. The rear garden is laid mainly to lawn with stepping stone pathway leading to the raised decked terrace with trellis side panelling and balustrade. Large timber and felt shed/workshop. Outside tap. Gated access allows a right of way across the garden of No. 5 and around to the front of the home. NB: No neighbours have access across this garden.
HEATING A 'Glow Worm' gas fired boiler located in the kitchen provides domestic hot water and heating via radiators.
The home is gas centrally heated and double glazed and offers accommodation comprising porch, sitting room, dining room and kitchen on the ground floor; with two bedrooms, separate nursery/study and bathroom at first floor level. The rear garden is fully enclosed and laid to lawn with a raised decked terraced and useful gated right of access across the neighbouring garden leading back around to St David's Road.
The property would suit many buyers including those seeking their first home, small families, couples, investors and commuters. Early inspection is advised to avoid disappointment as these houses sell fast!!
PORCH A double glazed sliding door leads into the porch with tiled flooring and front entrance door. An ideal place for muddy shoes.
SITTING ROOM 11' 5" x 11' 11 plus bay window" (3.48m x 3.63m) With double glazed bay window to front aspect. Attractive exposed brick fireplace. Small built in cupboard housing the electric consumer unit. Opening through to the dining room.
DINING ROOM 11' 5" x 10' 8" (3.48m x 3.25m) Double glazed window to rear aspect. Chimney breast with built in cupboards to the chimney recess. Stairs to first floor landing. Opening through to the kitchen.
KITCHEN 12' 6" x 6' 10" (3.81m x 2.08m) The kitchen has a modern range of matching wall and base units with co-ordinating worktops incorporating a sink and drainer unit. Space and plumbing for a washing machine and tumble dryer. Built in fridge and freezer. Space for a gas cooker. Window to the side aspect and door to the side leading out to the garden. Tiled flooring. Cupboard housing the gas fired boiler.
FIRST FLOOR LANDING A galleried style landing with doors to:
BEDROOM ONE 11' 10 max " x 9' 7 plus wardrobes" (3.61m x 2.92m) A double room with two arched windows to the front aspect and a range of built in wardrobes occupying one wall offering both hanging and shelving space with sliding doors.
BEDROOM TWO 10' 8" x 6' 2" (3.25m x 1.88m) A small double room with window to the rear aspect.
NURSERY/STUDY/DRESSING ROOM 6' 11" x 6' 2" (2.11m x 1.88m) A useful additional room that could be used as a study (with telephone and power points), nursery or dressing room. Window to the side aspect. Door to:
BATHROOM Suite comprising bath with electric power shower over, wc and wash hand basin with mirrored cabinet above, light and shaver socket. Window to rear aspect. Modern tiling.
OUTSIDE There is a small enclosed front garden ideal for bin storage. The rear garden is laid mainly to lawn with stepping stone pathway leading to the raised decked terrace with trellis side panelling and balustrade. Large timber and felt shed/workshop. Outside tap. Gated access allows a right of way across the garden of No. 5 and around to the front of the home. NB: No neighbours have access across this garden.
HEATING A 'Glow Worm' gas fired boiler located in the kitchen provides domestic hot water and heating via radiators.
Council tax
First listed
Over a month agoSt Davids Road, East Cowes
Placebuzz mortgage repayment calculator
Monthly repayment
The Est. Mortgage is for a 25 years repayment mortgage based on a 10% deposit and a 5.5% annual interest. It is only intended as a guide. Make sure you obtain accurate figures from your lender before committing to any mortgage. Your home may be repossessed if you do not keep up repayments on a mortgage.
St Davids Road, East Cowes - Streetview
DISCLAIMER: Property descriptions and related information displayed on this page are marketing materials provided by Hose Rhodes Dickson - Cowes. Placebuzz does not warrant or accept any responsibility for the accuracy or completeness of the property descriptions or related information provided here and they do not constitute property particulars. Please contact Hose Rhodes Dickson - Cowes for full details and further information.





