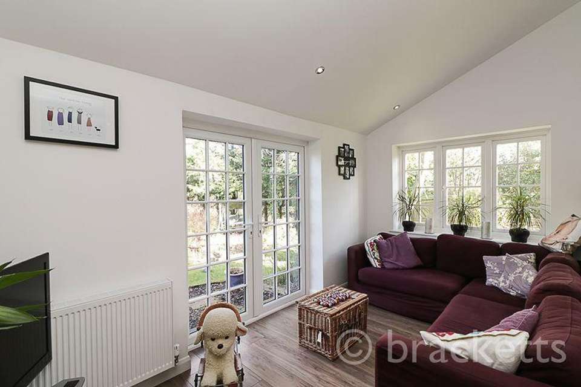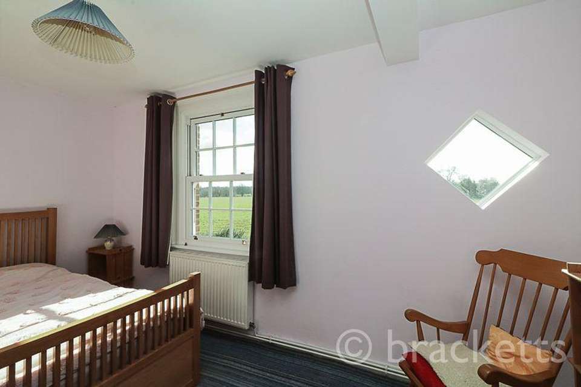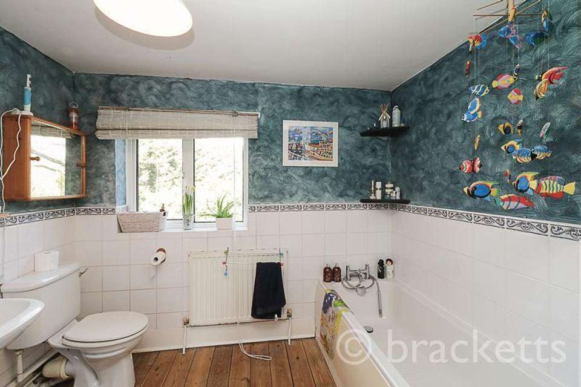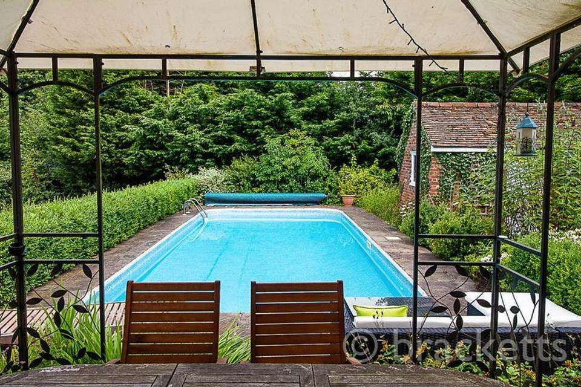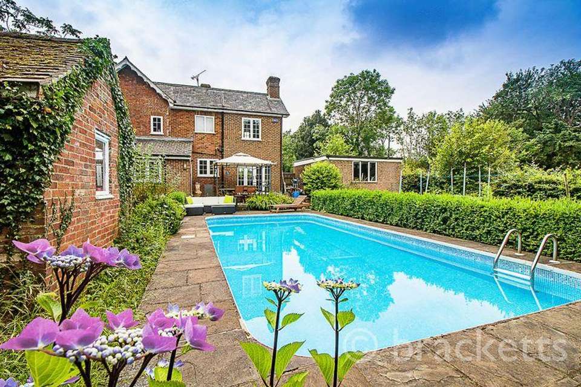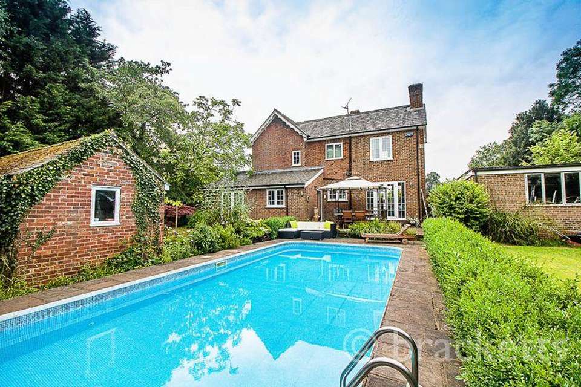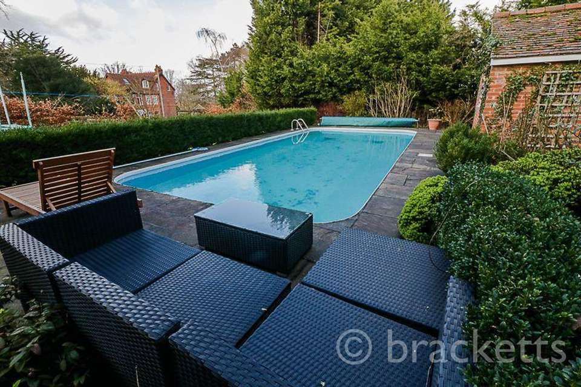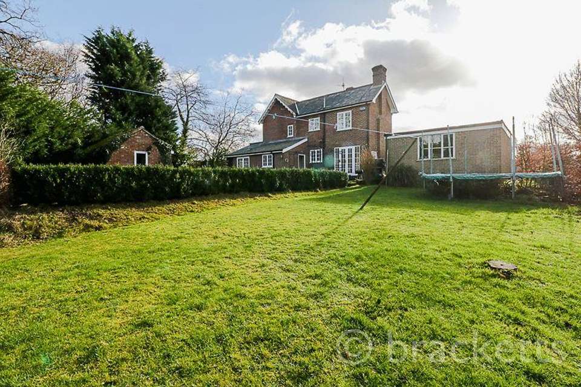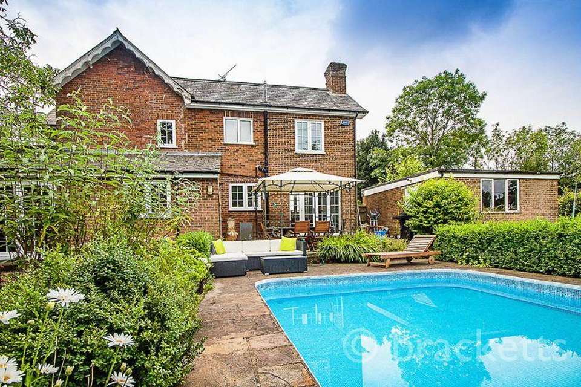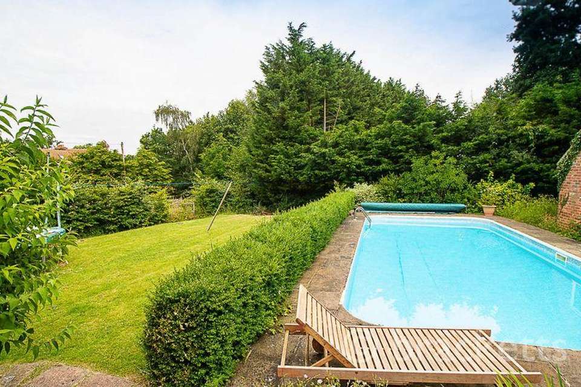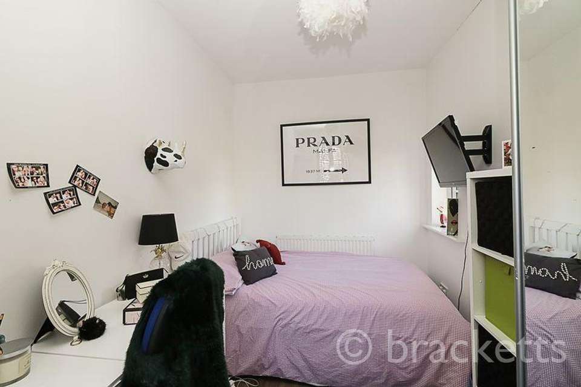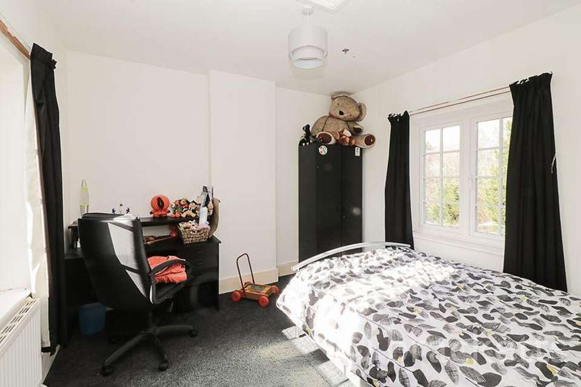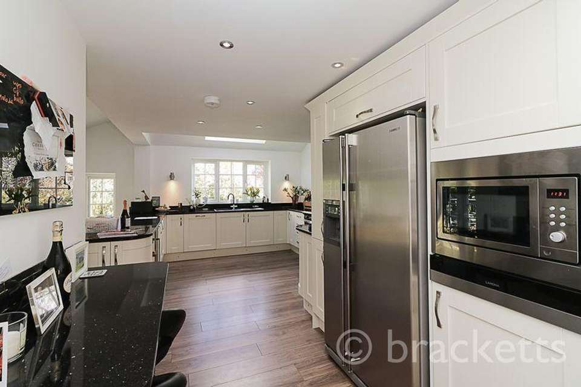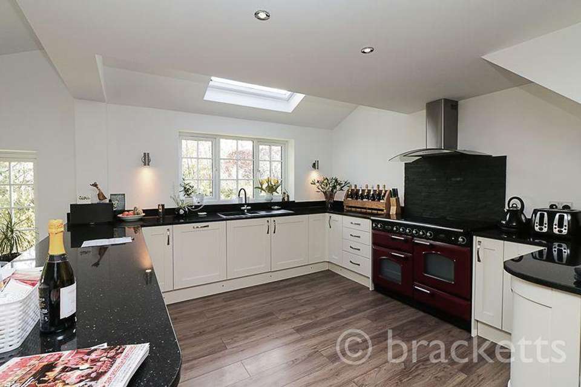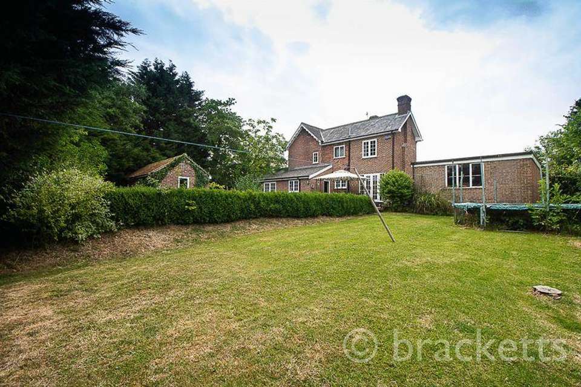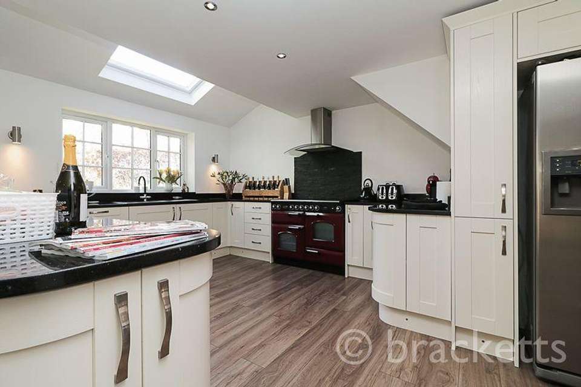4 bedroom detached house for sale
The Lane, Fordcombe, Tunbridge Wellsdetached house
bedrooms
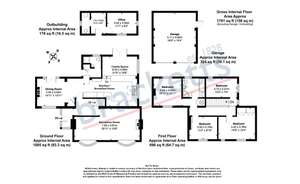
Property photos

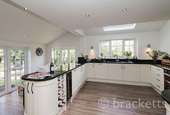
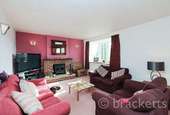
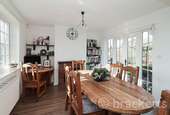
+16
Property description
Set directly opposite open fields on the rural fringe of Fordcombe and yet within a quarter of a mile of the village green and primary school, an appealing detached house with generous reception space, four double bedrooms, a double garage and a useful office/workshop.
VIEWING
By appointment with Bracketts.
LOCATION
This property enjoys an appealing location in a rural spot opposite farmland just a quarter of a mile to the east of the village centre. The picturesque village of Fordcombe having a village green/play ground, a well regarded primary school and a public house. Tunbridge Wells, to the east, is within 5 miles and here there is a mainline railway station providing commuter access to London in less than an hour. There is also a mainline railway station at Hildenborough which is approx. 7.2 miles distant accessing London in under 35 minutes. Tunbridge Wells boasts comprehensive shopping and cultural amenities, together with highly regarded state, independent and grammar schools for all age groups. The villages of Groombridge (3 miles) and Langton Green (2 miles) both provide day-to-day amenities. The area is generally well served by sport, leisure and recreational facilities and Gatwick Airport is about 20 miles to the west.
TO BE SOLD
This striking individual detached residence features twin gables and constructed in brick under a pitched slate roof and has in keeping small paned windows, many of which have been replaced. The gas fired centrally heated accommodation includes a large reception room with a feature fireplace and wood burner and open plan living space with an eye-catching central kitchen. In addition to a double garage there is a brick built workshop/office and a heated swimming pool.
ACCOMMODATION
Ground Floor
Composite front door with a glazed insert and side window to:
Entrance Porch
Small paned internal door to:
Hallway
Rise of stairs to the First Floor. Radiator. Twin wall light points. Thermostat control for the central heating.
Wide Reception Room
Twin bow windows to the front elevation, both of which have radiators set beneath. Brick feature fireplace with a raised hearth and timber bressummer and fitted with a wood burner. Ceiling and wall lights on dimmer switches.
Dining Room
Enjoying twin aspects with a window to the front elevation, windows and double doors aspecting and accessing the rear garden. Shelved storage cupboard. Feature timber finished flooring extending through to:
Kitchen / Breakfast Room
KITCHEN Enjoying a huge sweep of granite working surfaces with matching upstands extending to part of four walls having an inset one-and-a-half bowl Lamona acrylic sink with a swan neck mixer tap above. Cream door fronts to assorted base units providing storage. Integrated dishwasher. Various drawer packs, wine shelving and wine refrigerator. Central RangeMaster cooker with splashback and extractor canopy/light above. Breakfast bar to match worktops, opposite which is a further range of units set around a Samsung plumbed-in fridge/freezer with further storage and an integrated microwave and warming drawer with additional base units. Velux and window to the side. Wall light points. Low voltage ceiling spotlights. Two steps to Lower Level to:
Family Space
Twin aspects with window to the side and double doors aspecting and accessing the rear garden. Radiator. Low voltage ceiling spotlights.
Step to Inner Lobby
Radiator. Boiler cupboard. Composite door accessing the rear garden.
Cloakroom
Corner wash basin and a low flush WC. Obscured glass window to the rear. Wall mounted chrome towel rail.
First Floor Landing
Window to the side. Radiator. Hatch to loft space.
Inner Landing
Double doors to recessed wardrobe cupboard housing a factory lagged hot water cylinder, adjacent programmer and timer for the hot water and central heating.
Bedroom 1
Twin windows to the front elevation, one a fixed feature and the other a double glazed sash-style with radiator beneath. Two sets of double doors accessing a range of fitted wardrobes concealing a mix of hanging and shelving with blanket storage over.
Bedroom 2
Radiator beneath double glazed window to the front elevation.
Bedroom 3
A pleasant through room with twin aspects having windows to the front and rear. Radiator.
Bedroom 4
Twin aspects with window to the side and a small window to the rear. Radiator.
Spacious Bathroom
A white suite with chrome fittings comprising a panelled bath, wash basin and WC. Half height wall tiling extending to full height to a shower cubicle accessed via a curved glazed screen with an Aqualisa mixer. Strip light and shaver socket. Double doors to a tall shelved storage cupboard. Radiator. Timber floor. Window to the rear.
OUTSIDE
The property, which is well screened from the lane via a mature hedge, has a five bar gate providing access to a wide area of PARKING and TURNING suitable for several vehicles. This, in turn, accesses the detached brick built DOUBLE GARAGE with twin up and over doors, outside security light and personal door to the rear. REAR GARDEN A level area of lawned garden with pergola above patio area adjacent to the back of the house, where there is further outside lighting. A terrace surrounds a heated SWIMMING POOL and from here there are curved areas of lawn, flower beds, outside tap and a small pond. Detached brick built, under a pitched tiled roof, WORKSHOP/GARDEN STORE housing the pool pump paraphernalia, heating unit on timer etc. An internal door leads to an office/workshop with plastered walls and ceiling (undecorated), twin aspects and light/power connected. The lawn extends to the side of the house.
ROUTE TO VIEW
Leaving Tunbridge Wells in a westerly direction on the A264 proceed through Rusthall Common and Langton Green. Past The Hare public house and at the junction with the B2110 take the right turn, signposted East Grinstead, and almost immediately right again onto the B2188. Continue into Fordcombe village taking a right turn into Fordcombe Lane (The Lane) and within 1/4 of a mile, Yew Tree Cottage will be found on the left hand side.
VIEWING
By appointment with Bracketts.
LOCATION
This property enjoys an appealing location in a rural spot opposite farmland just a quarter of a mile to the east of the village centre. The picturesque village of Fordcombe having a village green/play ground, a well regarded primary school and a public house. Tunbridge Wells, to the east, is within 5 miles and here there is a mainline railway station providing commuter access to London in less than an hour. There is also a mainline railway station at Hildenborough which is approx. 7.2 miles distant accessing London in under 35 minutes. Tunbridge Wells boasts comprehensive shopping and cultural amenities, together with highly regarded state, independent and grammar schools for all age groups. The villages of Groombridge (3 miles) and Langton Green (2 miles) both provide day-to-day amenities. The area is generally well served by sport, leisure and recreational facilities and Gatwick Airport is about 20 miles to the west.
TO BE SOLD
This striking individual detached residence features twin gables and constructed in brick under a pitched slate roof and has in keeping small paned windows, many of which have been replaced. The gas fired centrally heated accommodation includes a large reception room with a feature fireplace and wood burner and open plan living space with an eye-catching central kitchen. In addition to a double garage there is a brick built workshop/office and a heated swimming pool.
ACCOMMODATION
Ground Floor
Composite front door with a glazed insert and side window to:
Entrance Porch
Small paned internal door to:
Hallway
Rise of stairs to the First Floor. Radiator. Twin wall light points. Thermostat control for the central heating.
Wide Reception Room
Twin bow windows to the front elevation, both of which have radiators set beneath. Brick feature fireplace with a raised hearth and timber bressummer and fitted with a wood burner. Ceiling and wall lights on dimmer switches.
Dining Room
Enjoying twin aspects with a window to the front elevation, windows and double doors aspecting and accessing the rear garden. Shelved storage cupboard. Feature timber finished flooring extending through to:
Kitchen / Breakfast Room
KITCHEN Enjoying a huge sweep of granite working surfaces with matching upstands extending to part of four walls having an inset one-and-a-half bowl Lamona acrylic sink with a swan neck mixer tap above. Cream door fronts to assorted base units providing storage. Integrated dishwasher. Various drawer packs, wine shelving and wine refrigerator. Central RangeMaster cooker with splashback and extractor canopy/light above. Breakfast bar to match worktops, opposite which is a further range of units set around a Samsung plumbed-in fridge/freezer with further storage and an integrated microwave and warming drawer with additional base units. Velux and window to the side. Wall light points. Low voltage ceiling spotlights. Two steps to Lower Level to:
Family Space
Twin aspects with window to the side and double doors aspecting and accessing the rear garden. Radiator. Low voltage ceiling spotlights.
Step to Inner Lobby
Radiator. Boiler cupboard. Composite door accessing the rear garden.
Cloakroom
Corner wash basin and a low flush WC. Obscured glass window to the rear. Wall mounted chrome towel rail.
First Floor Landing
Window to the side. Radiator. Hatch to loft space.
Inner Landing
Double doors to recessed wardrobe cupboard housing a factory lagged hot water cylinder, adjacent programmer and timer for the hot water and central heating.
Bedroom 1
Twin windows to the front elevation, one a fixed feature and the other a double glazed sash-style with radiator beneath. Two sets of double doors accessing a range of fitted wardrobes concealing a mix of hanging and shelving with blanket storage over.
Bedroom 2
Radiator beneath double glazed window to the front elevation.
Bedroom 3
A pleasant through room with twin aspects having windows to the front and rear. Radiator.
Bedroom 4
Twin aspects with window to the side and a small window to the rear. Radiator.
Spacious Bathroom
A white suite with chrome fittings comprising a panelled bath, wash basin and WC. Half height wall tiling extending to full height to a shower cubicle accessed via a curved glazed screen with an Aqualisa mixer. Strip light and shaver socket. Double doors to a tall shelved storage cupboard. Radiator. Timber floor. Window to the rear.
OUTSIDE
The property, which is well screened from the lane via a mature hedge, has a five bar gate providing access to a wide area of PARKING and TURNING suitable for several vehicles. This, in turn, accesses the detached brick built DOUBLE GARAGE with twin up and over doors, outside security light and personal door to the rear. REAR GARDEN A level area of lawned garden with pergola above patio area adjacent to the back of the house, where there is further outside lighting. A terrace surrounds a heated SWIMMING POOL and from here there are curved areas of lawn, flower beds, outside tap and a small pond. Detached brick built, under a pitched tiled roof, WORKSHOP/GARDEN STORE housing the pool pump paraphernalia, heating unit on timer etc. An internal door leads to an office/workshop with plastered walls and ceiling (undecorated), twin aspects and light/power connected. The lawn extends to the side of the house.
ROUTE TO VIEW
Leaving Tunbridge Wells in a westerly direction on the A264 proceed through Rusthall Common and Langton Green. Past The Hare public house and at the junction with the B2110 take the right turn, signposted East Grinstead, and almost immediately right again onto the B2188. Continue into Fordcombe village taking a right turn into Fordcombe Lane (The Lane) and within 1/4 of a mile, Yew Tree Cottage will be found on the left hand side.
Council tax
First listed
Over a month agoThe Lane, Fordcombe, Tunbridge Wells
Placebuzz mortgage repayment calculator
Monthly repayment
The Est. Mortgage is for a 25 years repayment mortgage based on a 10% deposit and a 5.5% annual interest. It is only intended as a guide. Make sure you obtain accurate figures from your lender before committing to any mortgage. Your home may be repossessed if you do not keep up repayments on a mortgage.
The Lane, Fordcombe, Tunbridge Wells - Streetview
DISCLAIMER: Property descriptions and related information displayed on this page are marketing materials provided by Bracketts - Tunbridge Wells. Placebuzz does not warrant or accept any responsibility for the accuracy or completeness of the property descriptions or related information provided here and they do not constitute property particulars. Please contact Bracketts - Tunbridge Wells for full details and further information.





