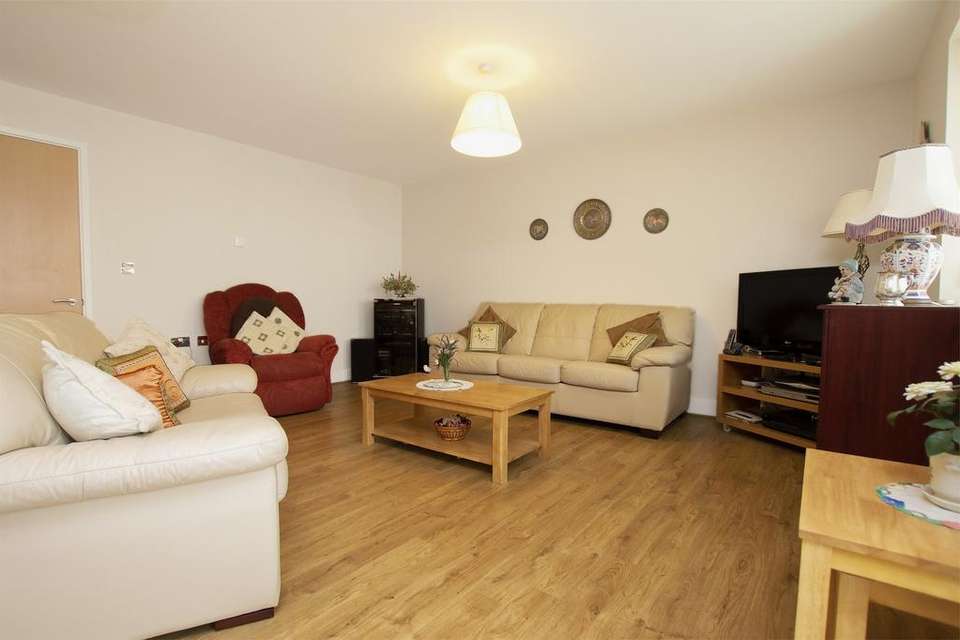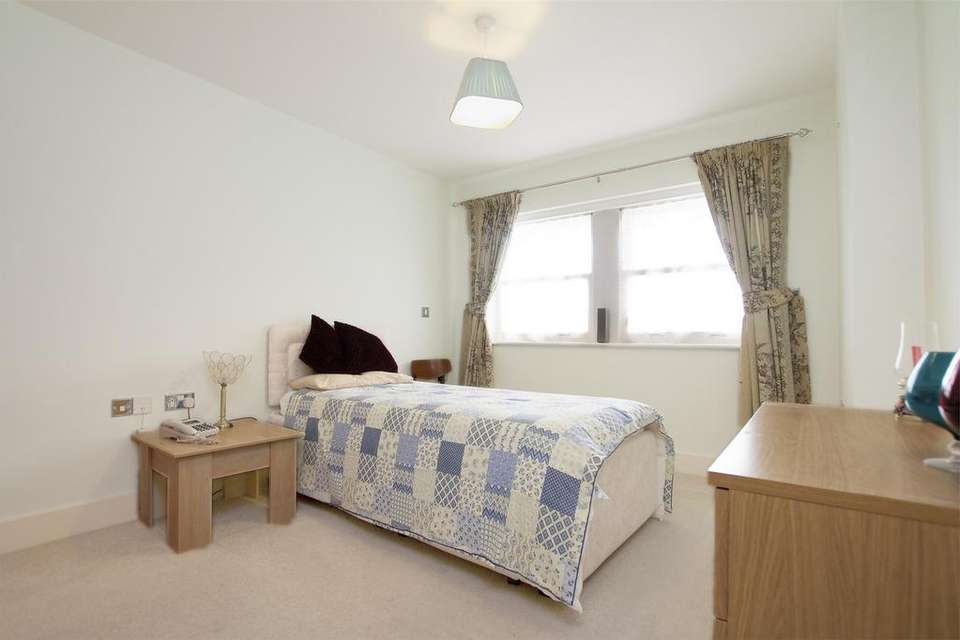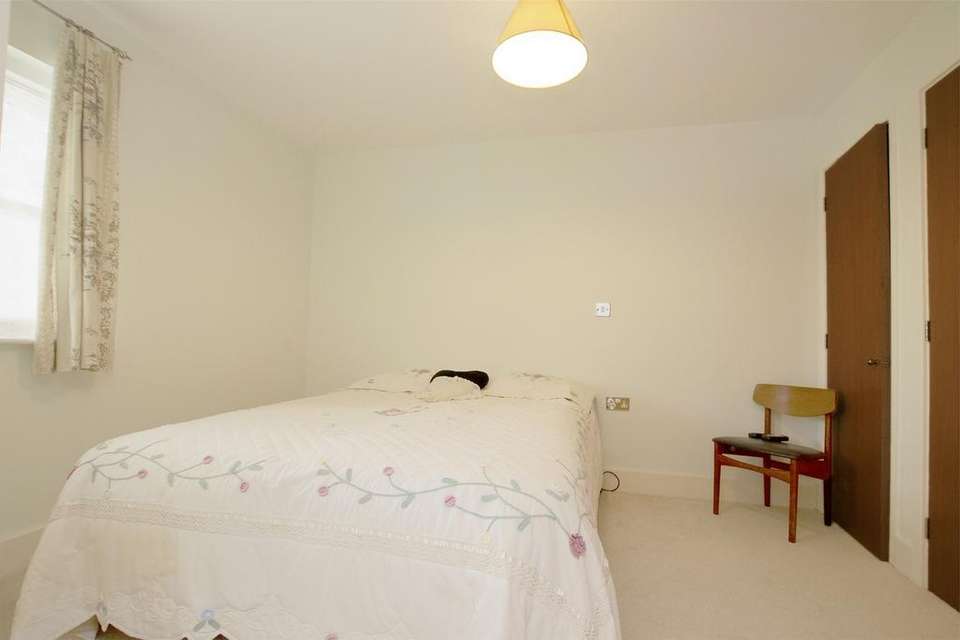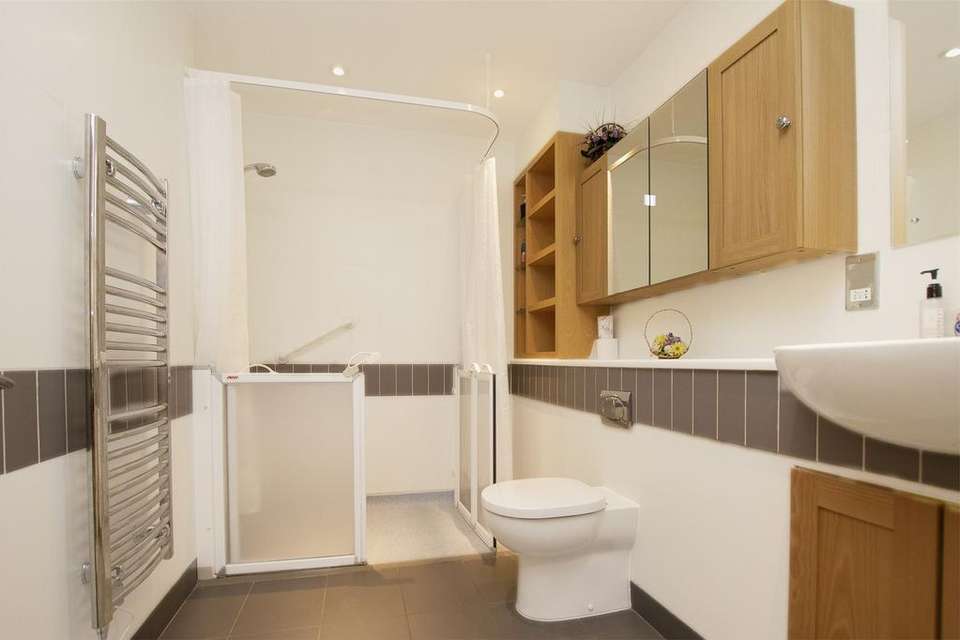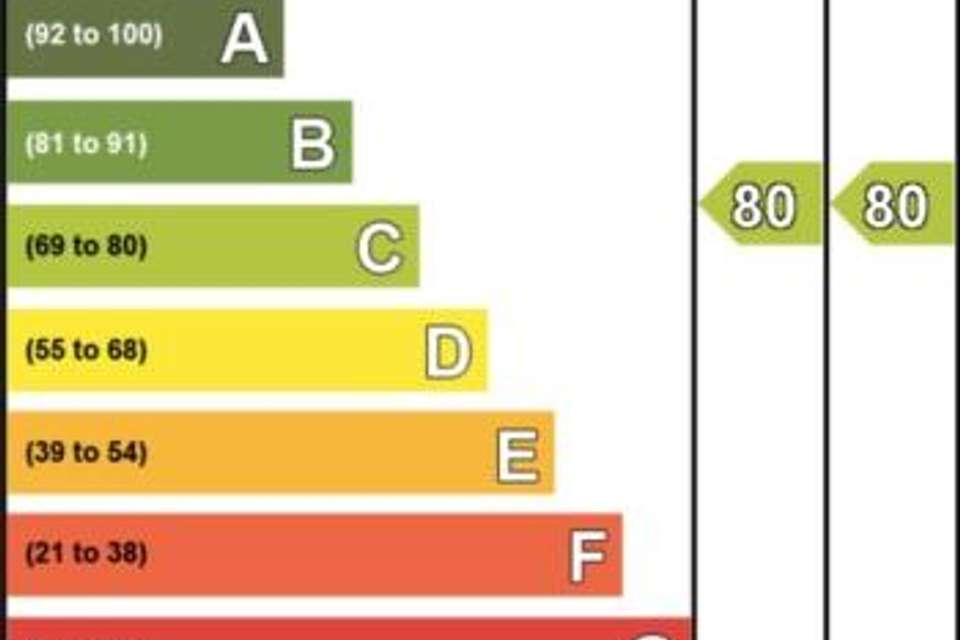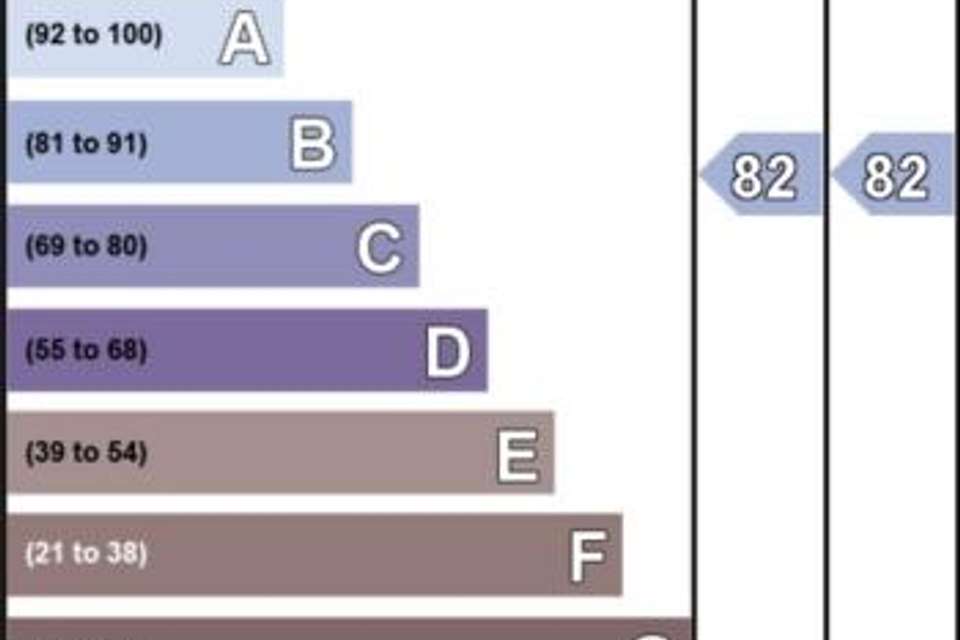2 bedroom flat for sale
Pier House, Lee-On-The-Solentflat
bedrooms
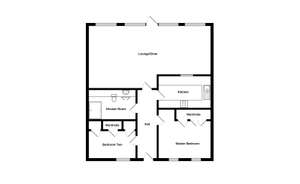
Property photos

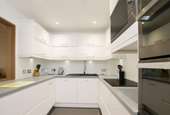
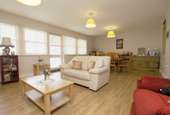
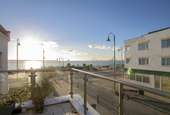
+6
Property description
Main Description
A viewing is highly recommended for this very spacious and well presented two double bedroom apartment. This attractive building offers good facilities including; a secure entry system, lift access to all levels, a secure storage shed (with power, ideal for a mobility scooter), and an allocated parking space within a secure gated area. The main attraction with this property, however, is the generous balcony which offers fantastic views of the Solent and memorial Garden. Further features include; a 24' lounge diner, thermostat controlled underfloor heating throughout, a modern white high gloss kitchen with a full range of integrated appliances. There is also an easy access three piece shower room with vanity units and ample storage.
Please note that this property offers the owner a share of the freehold and has approximately 992 years remaining on the lease.First FloorEntrance Hall
Main entrance door. Wall mounted entry phone with camera. Cupboard housing the boiler. High, Wall mounted consumer unit panel.
Doors leading to bedrooms, shower room, kitchen and living room.
Lounge/Diner
24' 1" max x 15' 8" max (7.34m x 4.78m)
Double glazed windows overlooking the balcony (blinds to remain). TV point. Wood style laminate flooring. Open serving hatch into the kitchen. Door leading out to the balcony.Balcony
Substantial balcony enclosed with glass panels offering clear Solent views. Tiled flooring. Kitchen
10' 1" x 7' 9" (3.07m x 2.36m)
Range of white 'high gloss' wall mounted and base units with counter tops and tiled splash backs. One and a half bowl sink with drainer and mixer tap. Integrated appliances include double oven, microwave oven, induction hob with extractor over, fridge and freezer, washing machine and dishwasher.
Shower Room
9' 7" x 6' 5" (2.92m x 1.96m)
White suite comprising shower, Inset WC and vanity wash basin with storage cupboard under. Further wall mounted storage cupboards and shelving. Counter top space. Tiled walls. Heated towel rail. Extractor. Master Bedroom
11' 1" x 10' 2" (3.38m x 3.10m)
Double glazed windows to the front aspect. Deep fitted wardrobes with lighting. Bedroom Two
11' 4" x 9' 7" (3.45m x 2.92m)
Double glazed window to the front aspect. Three deep built in wardrobes with lighting.
A viewing is highly recommended for this very spacious and well presented two double bedroom apartment. This attractive building offers good facilities including; a secure entry system, lift access to all levels, a secure storage shed (with power, ideal for a mobility scooter), and an allocated parking space within a secure gated area. The main attraction with this property, however, is the generous balcony which offers fantastic views of the Solent and memorial Garden. Further features include; a 24' lounge diner, thermostat controlled underfloor heating throughout, a modern white high gloss kitchen with a full range of integrated appliances. There is also an easy access three piece shower room with vanity units and ample storage.
Please note that this property offers the owner a share of the freehold and has approximately 992 years remaining on the lease.First FloorEntrance Hall
Main entrance door. Wall mounted entry phone with camera. Cupboard housing the boiler. High, Wall mounted consumer unit panel.
Doors leading to bedrooms, shower room, kitchen and living room.
Lounge/Diner
24' 1" max x 15' 8" max (7.34m x 4.78m)
Double glazed windows overlooking the balcony (blinds to remain). TV point. Wood style laminate flooring. Open serving hatch into the kitchen. Door leading out to the balcony.Balcony
Substantial balcony enclosed with glass panels offering clear Solent views. Tiled flooring. Kitchen
10' 1" x 7' 9" (3.07m x 2.36m)
Range of white 'high gloss' wall mounted and base units with counter tops and tiled splash backs. One and a half bowl sink with drainer and mixer tap. Integrated appliances include double oven, microwave oven, induction hob with extractor over, fridge and freezer, washing machine and dishwasher.
Shower Room
9' 7" x 6' 5" (2.92m x 1.96m)
White suite comprising shower, Inset WC and vanity wash basin with storage cupboard under. Further wall mounted storage cupboards and shelving. Counter top space. Tiled walls. Heated towel rail. Extractor. Master Bedroom
11' 1" x 10' 2" (3.38m x 3.10m)
Double glazed windows to the front aspect. Deep fitted wardrobes with lighting. Bedroom Two
11' 4" x 9' 7" (3.45m x 2.92m)
Double glazed window to the front aspect. Three deep built in wardrobes with lighting.
Council tax
First listed
Over a month agoPier House, Lee-On-The-Solent
Placebuzz mortgage repayment calculator
Monthly repayment
The Est. Mortgage is for a 25 years repayment mortgage based on a 10% deposit and a 5.5% annual interest. It is only intended as a guide. Make sure you obtain accurate figures from your lender before committing to any mortgage. Your home may be repossessed if you do not keep up repayments on a mortgage.
Pier House, Lee-On-The-Solent - Streetview
DISCLAIMER: Property descriptions and related information displayed on this page are marketing materials provided by RPS Estate & Letting Agents - Lee on the Solent. Placebuzz does not warrant or accept any responsibility for the accuracy or completeness of the property descriptions or related information provided here and they do not constitute property particulars. Please contact RPS Estate & Letting Agents - Lee on the Solent for full details and further information.





