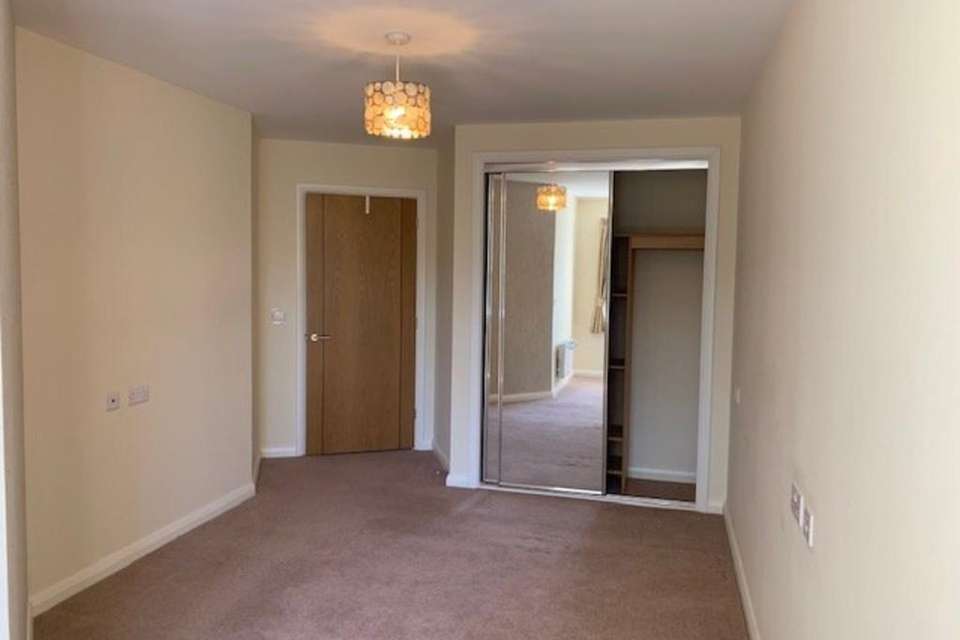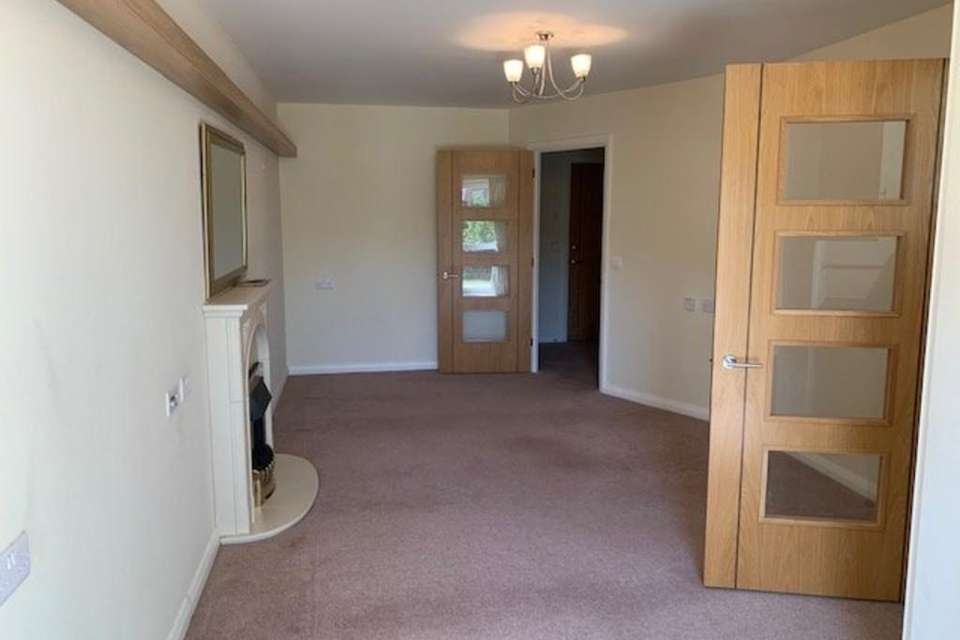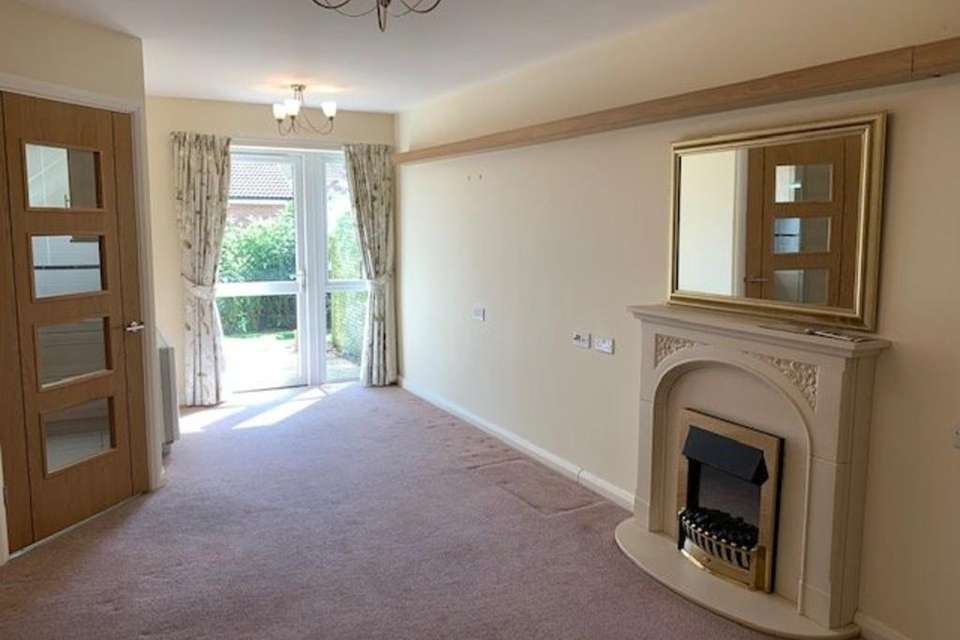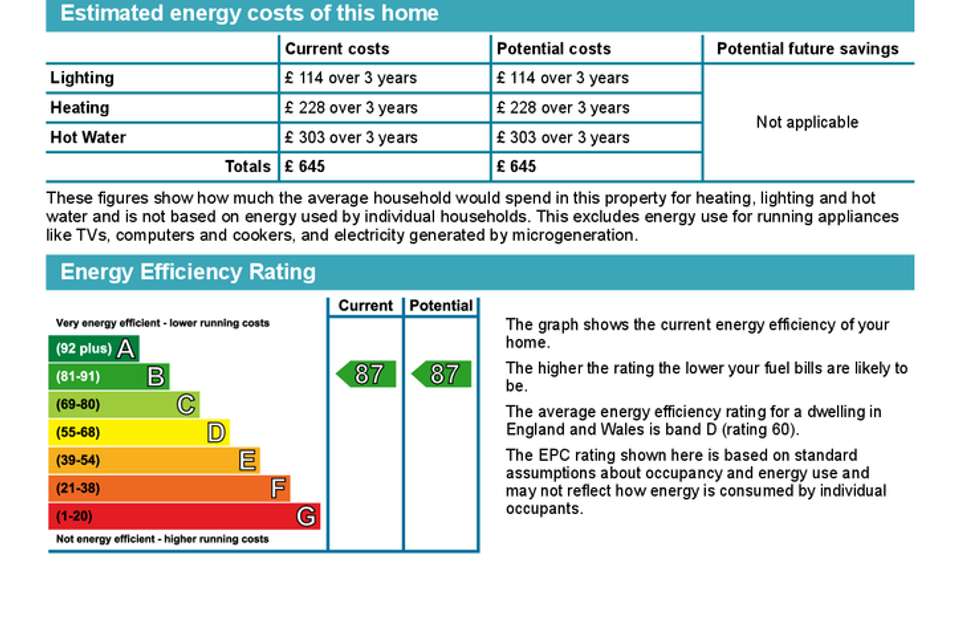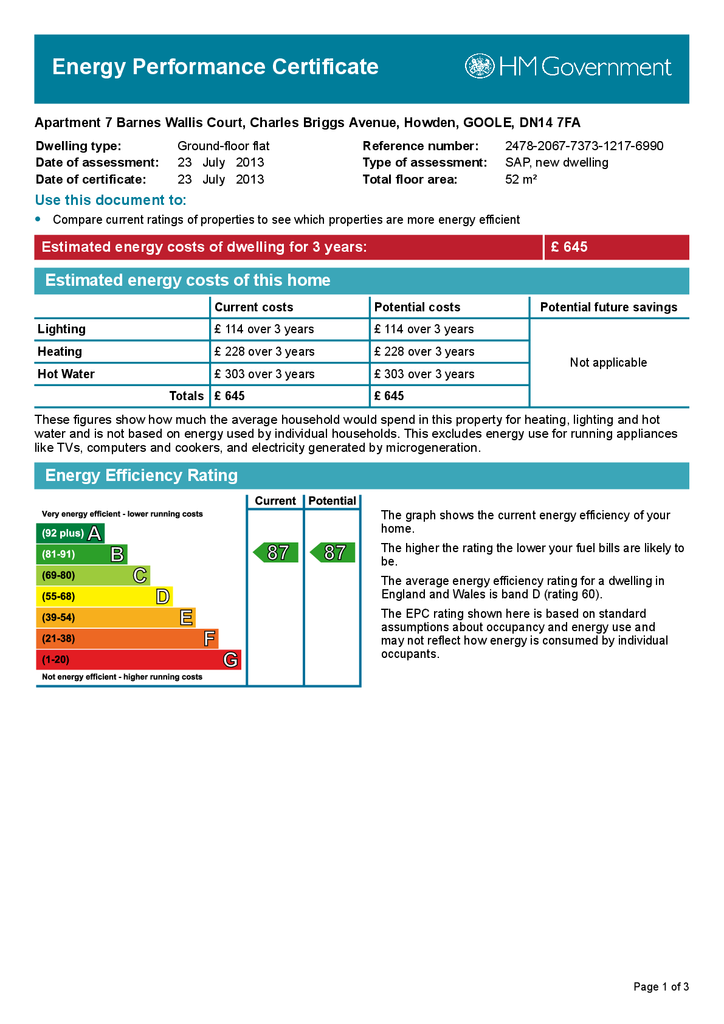1 bedroom property for sale
Barnes Wallis Court Howdenproperty
bedroom
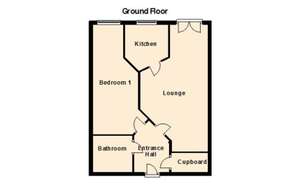
Property photos

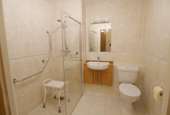
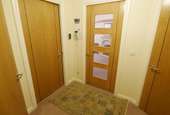
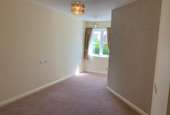
+4
Property description
RETIREMENT LIVING APARTMENT* NO CHAIN This well presented, one bedroom ground floor apartment which was built in 2013, is part of the McCarthy & Stone Retirement Living Development designed for the over 60s. The property is situated within the heart of the town conveniently placed for all local amenities and ideally located for access to J37 of the M62. The property benefits from a 24 hour state-of-the-art security system with CCTV in the apartments to see who is calling and the development is run by a dedicated House Manager. The external maintenance, gardening and landscaping are taken care of by McCarthy & Stone.
Description
The accommodation includes all fixtures and fittings, carpets, curtains, blinds, light fittings and benefits from electric heating, UPVC double glazing and an emergency pull chord system in various locations around the apartment.
• Communal Entrance
THE ACCOMMODATION
• Entrance Hall
Door entry system. Walk in store room measuring 3'8" x 6'8" (1.05 x 2m) containing the 'Gledhill' hot water tank and providing a generous and versatile storage area.
• Lounge/Dining Room (10'7" x 22'9")
(3.2m x 6.9m) Max
French windows opening to small out door seating area. 'Dimplex' duo electric storage heater. Electric coal effect fire with cream 'Adam' style fire surround and cream inset and hearth.
• Kitchen (7'4" x 8'2")
(2.25m x 2.5m) Max
Range of fitted base and wall units finished in timber effect laminate. Laminated work tops and tiled work surrounds. The units incorporate a stainless steel sink with a single drainer and mixer tap. 'Hotpoint' four ring ceramic hob with a stainless steel chimney style extractor fan over. Housing unit containing a 'Hotpoint' single electric oven. 'Hotpoint' integrated fridge freezer. Ceramic tiled floor.
• Master Bedroom (9'4" x 19'4")
(2.85m x 5.9m) Max
Built in double wardrobe with mirrored sliding doors. 'Dimplex' electric wall mounted heater.
• Bathroom (7'1" x 6'10")
(2.15m x 1.85m) Max
White bathroom suite comprising a walk in shower area with a glass screen and mains shower with a hand rail, a vanity wash hand basin with mixer tap, mirror and light and cupboards below and a low flush w.c. Dimplex wall mounted electric fan heater. Heated chrome effect towel rail. Fully tiled walls and floor. Extractor fan.
FURTHER INFORMATION
• Council Tax
Preliminary enquiries indicate that this property has a council tax band B.
• Lease information
Lease Term – 125 years.
Ground Rent - £425.00 per annum.
Service Charge – £152.25 per calendar month to include the water charges.
Description
The accommodation includes all fixtures and fittings, carpets, curtains, blinds, light fittings and benefits from electric heating, UPVC double glazing and an emergency pull chord system in various locations around the apartment.
• Communal Entrance
THE ACCOMMODATION
• Entrance Hall
Door entry system. Walk in store room measuring 3'8" x 6'8" (1.05 x 2m) containing the 'Gledhill' hot water tank and providing a generous and versatile storage area.
• Lounge/Dining Room (10'7" x 22'9")
(3.2m x 6.9m) Max
French windows opening to small out door seating area. 'Dimplex' duo electric storage heater. Electric coal effect fire with cream 'Adam' style fire surround and cream inset and hearth.
• Kitchen (7'4" x 8'2")
(2.25m x 2.5m) Max
Range of fitted base and wall units finished in timber effect laminate. Laminated work tops and tiled work surrounds. The units incorporate a stainless steel sink with a single drainer and mixer tap. 'Hotpoint' four ring ceramic hob with a stainless steel chimney style extractor fan over. Housing unit containing a 'Hotpoint' single electric oven. 'Hotpoint' integrated fridge freezer. Ceramic tiled floor.
• Master Bedroom (9'4" x 19'4")
(2.85m x 5.9m) Max
Built in double wardrobe with mirrored sliding doors. 'Dimplex' electric wall mounted heater.
• Bathroom (7'1" x 6'10")
(2.15m x 1.85m) Max
White bathroom suite comprising a walk in shower area with a glass screen and mains shower with a hand rail, a vanity wash hand basin with mixer tap, mirror and light and cupboards below and a low flush w.c. Dimplex wall mounted electric fan heater. Heated chrome effect towel rail. Fully tiled walls and floor. Extractor fan.
FURTHER INFORMATION
• Council Tax
Preliminary enquiries indicate that this property has a council tax band B.
• Lease information
Lease Term – 125 years.
Ground Rent - £425.00 per annum.
Service Charge – £152.25 per calendar month to include the water charges.
Council tax
First listed
Over a month agoEnergy Performance Certificate
Barnes Wallis Court Howden
Placebuzz mortgage repayment calculator
Monthly repayment
The Est. Mortgage is for a 25 years repayment mortgage based on a 10% deposit and a 5.5% annual interest. It is only intended as a guide. Make sure you obtain accurate figures from your lender before committing to any mortgage. Your home may be repossessed if you do not keep up repayments on a mortgage.
Barnes Wallis Court Howden - Streetview
DISCLAIMER: Property descriptions and related information displayed on this page are marketing materials provided by Screetons - Howden. Placebuzz does not warrant or accept any responsibility for the accuracy or completeness of the property descriptions or related information provided here and they do not constitute property particulars. Please contact Screetons - Howden for full details and further information.





