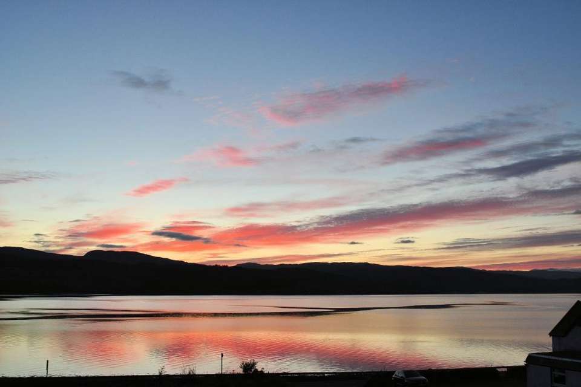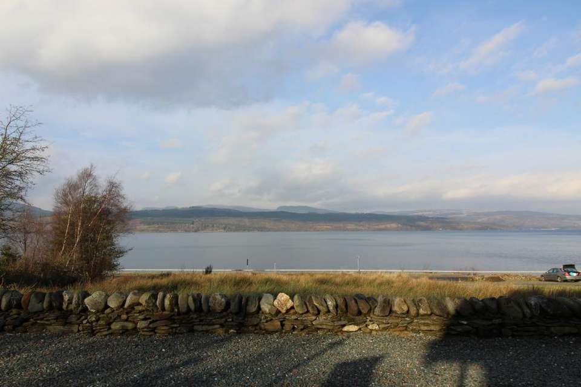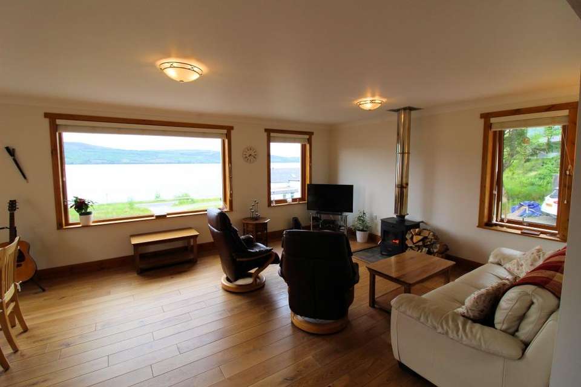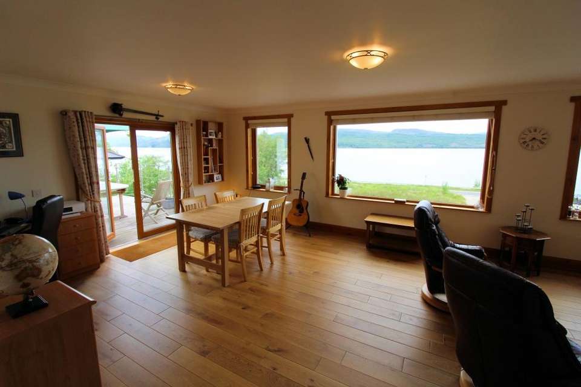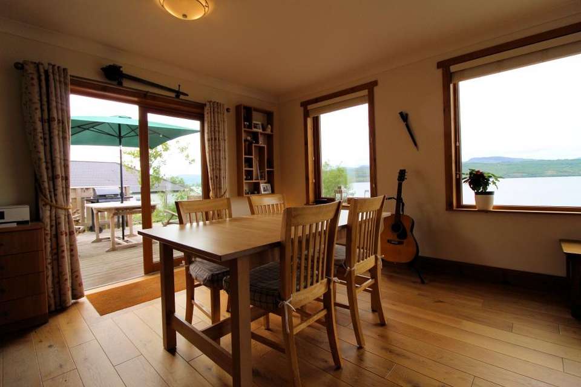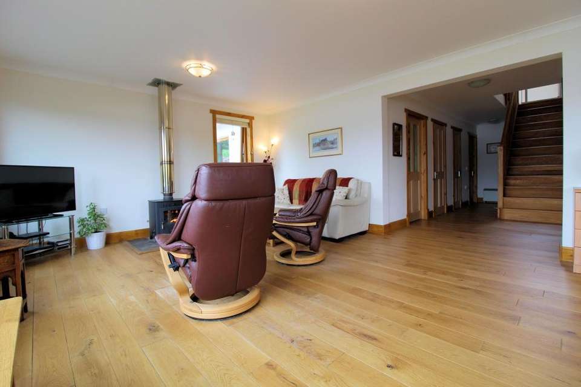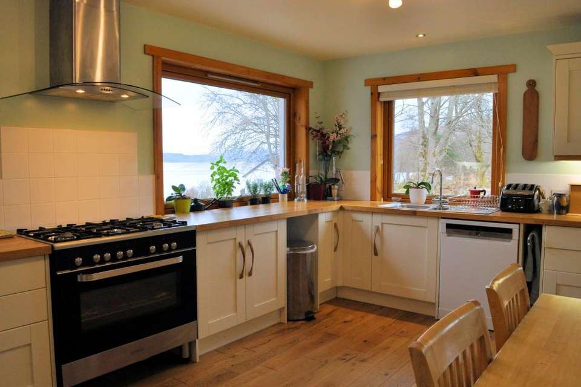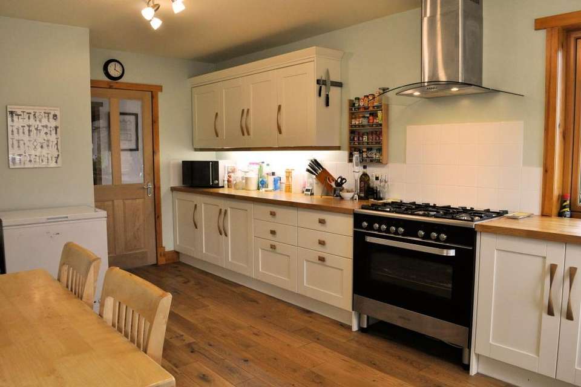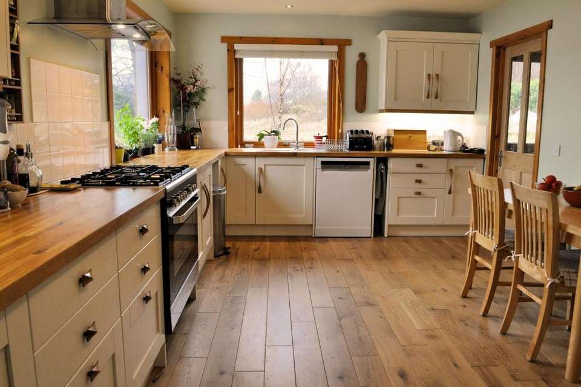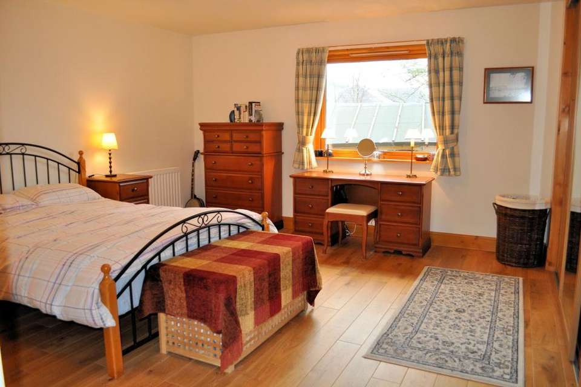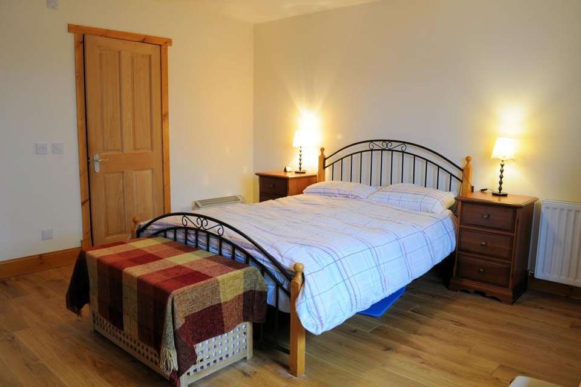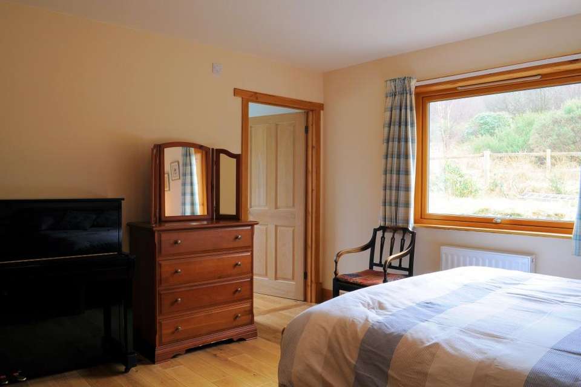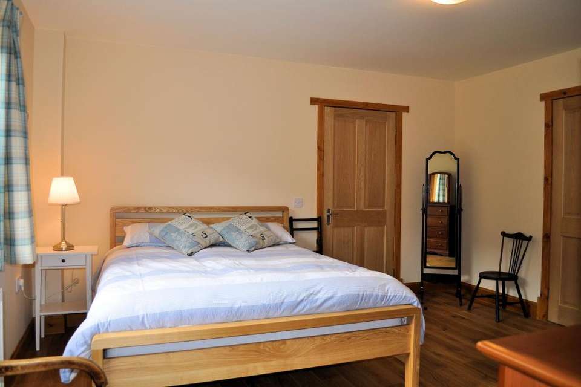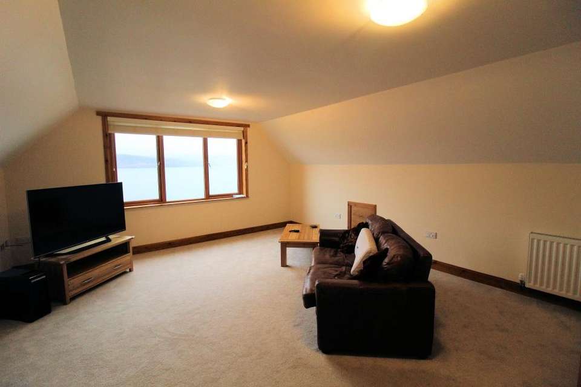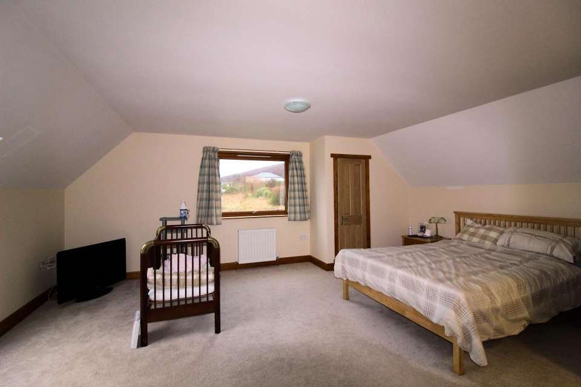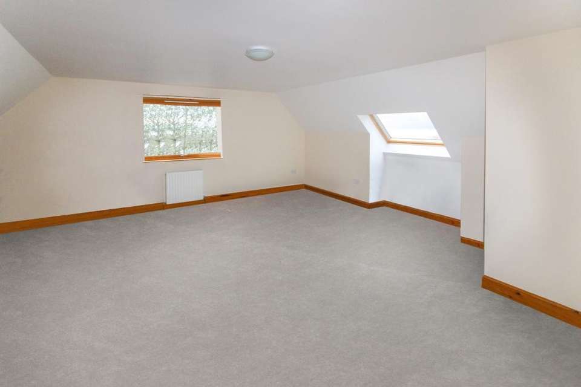5 bedroom detached villa for sale
Waternish The Bay, Strachur, PA27 8BYdetached house
bedrooms
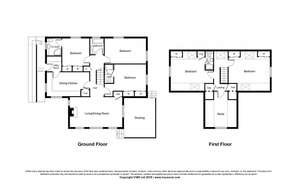
Property photos

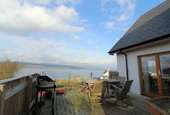
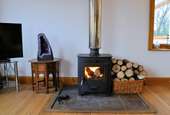
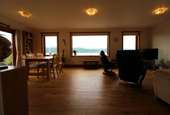
+16
Property description
Spacious, bespoke family home on the banks of Loch Fyne. Finished to a high standard throughout combined with a stunning elevated location affording fantastic views of the loch and surrounding countryside. The village of Strachur is ideally located for those looking for a rural lifestyle yet not too far away from local amenities and essential services. Nearby pontoon and sailing club have added to the thriving local community. The flexible accommodation could be formed to create a separate ground floor annex if desired. Open plan lounge with dining space, 2nd lounge, breakfasting kitchen, utility room, 5 king size bedrooms, 3 with en suite, family bathroom. The property further benefits from energy efficient design resulting in an EPC rating of C, oak staircase, doors and flooring, loch facing sun deck with glass balustrade, off street parking, multi fuel stove central heating system, double glazing, mains water, electricity and private drainage. Broadband and digital television are available
Lounge 7.35m x 4.45m
Bright spacious open plan lounge with dining space and stunning loch views. Dual aspect with access to the loch facing sun deck by fully glazed French doors. Feature multi fuel stove, oak flooring, TV point, ample space for lounge and dining furniture.
Kitchen 6.0m x 3.3m
Modern cream units with a traditional solid oak finish, dual aspect views of Loch Fyne and surrounding countryside. Under wall cabinet lighting, tiled splash backs, dual fuel range cooker with stainless steel extractor hood above, space and plumbing for white goods. Oak flooring and breakfasting table space. Glazed door leading to utility room and side entrance.
Utility room 2.3m x 2.0m
Located off the kitchen giving access to the side of the property. Matching kitchen units, tiled flooring and splash backs, stainless steel sink and drainer, space and plumbing for white goods. Coat hanging and boot storage space for after your countryside walks.
Master Bedroom 6.1m x 4.2m
Spacious bedroom with en-suite facilities, Double inbuilt wardrobes, storage cupboard, oak flooring and views to the side.
En suite 3.1m x 1.5m
Modern three piece suite with thermostatic shower enclosure, heated towel rail, WHB, WC, oak flooring and tiled splash backs.
Bedroom two 6.0m x 3.3m
Large double bedroom with dual aspect views to the side and rear. Modern neutral finish, central heating radiator and carpeted.
Bedroom three 4.2m x 4.0m
Good size double bedroom with en-suite facilities. Inbuilt double wardrobes, oak flooring, views to the rear and neutral dcor, radiator and carpeted.
En-suite 2.5 x 2.0m
Modern three piece suite with thermostatic shower enclosure, heated towel rail, WHB, WC, oak flooring and tiled splash backs.
Bathroom 2.4m 2.0m
Ground floor bathroom accessed off the inner hallway with Heritage suite, heated towel rail and oak flooring.
First floor
Upper landing
Solid oak staircase leads to upper hallway. Carpeted, Velux window to rear allowing natural light, two storage cupboards one housing hot water tank.
Bedroom four 6.3m x 6.0m
Bright spacious king size bedroom with dual aspect views, large Velux window to front with stunning views of Loch Fyne and the hills beyond, window to side, inbuilt wardrobe, carpeted and neutral dcor. Ample space for a further en-suite if desired.
Bedroom five 6.1m 6.0m
First floor master bedroom with en-suite facilities. Dual aspect with Velux window to front and window to side, inbuilt wardrobe, carpeted and neutral decor.
En-suite 3.3m x 1.2m
Modern three piece suite with thermostatic shower enclosure, heated towel rail, WHB, WC, oak flooring and splash backs.
Lounge/study 5.7m x 4.8m
Large picture window offering exceptional views over Loch Fyne welcomes you as you walk into the room. Currently used as a second lounge. Could easily become a tranquil home office, hobby room or a further double bedroom if desired. Carpeted and neutral dcor.
Outdoor space
Stunning loch facing sun deck with glass balustrade accessed off the main lounge. Moorings available directly in front or available to hire at the local sailing club with pontoon access. Located in the bay just a short distance from the property.
Peaceful garden grounds with a stream to side of property. The grounds are laid to gravel for easy maintenance. A variety of trees and planted shrubs. Slabbed path leads to side of main entrance of property. Traditional stone walling. Good size area of uncultivated grounds offering the new owner scope to adapt the outdoor space. Drying area. Generous sized shed plus log shed housing cut wood, to fuel the multi-fuel fire.
Location
1 hour west of Glasgow airport. Strachur is a place of natural scenic beauty which is always popular with locals and visitors alike. Many people are now choosing to retire to areas like this due to the easy pace of life, community spirit, local amenities and safe environment.
The village has a local primary school, Post Office and caf, a retail service station, an excellent Medical Centre with in-house pharmacy, and a vibrant Community Hall and Sports Pavilion. There are some great places to eat and drink in the area. Including the local tearoom, Creggans Hotel and Clachan Bar. A short distance away you will find places like Portavadie Marina, Loch Fyne Oysters, The Stagecoach Inn, The Village Inn, Inver Cottage Restaurant, Brambles Bistro and The Loch Fyne Hotel and Spa.
The nearby main town of Dunoon is a approx 18 miles along Loch Eck. Here you will find main amenities like the local hospital, Grammar School, supermarkets, dentists and much more.
The A83 & A82 provide access to central Scotland. Arrochar has a main line rail station with a service to and from Glasgow city centre and a sleeper to London. The frequent Western Ferry car service between McInroy’s Point and Hunters Quay provides travel to Glasgow and the west of mainland Scotland or alternatively Argyll Ferries run from Dunoon to Gourock.
The area offers much in the way of outdoor pursuits including cycle routes, challenging hill climbs, walks and several golf courses. The recently established Cowal Way stretches from Portavadie in the West and travels eastwards for 31 miles through some of the most dramatic and picturesque sea and landscapes in the west coast. The coastline of Cowal Peninsula is fast becoming known as Argyll’s secret coast by Welcome to Scotland. Sea, river and loch fishing are also available in the area as are a number of commercially run shoots. Some of the local estates allow stalking by arrangement.
Thinking of selling or switching agents ??
Call now to find out more about our no sale no fee offer.
You can even switch agents to Argyll Estate Agents for free.
[use Contact Agent Button] to discuss today.
These particulars were prepared on the basis of our knowledge of the local area and, in respect of the property itself, information supplied to us by our clients. All reasonable steps were taken at the time of preparing these particulars. All statements contained in the particulars are for information only and all parties should not rely on them as representations of fact; in particular:- (a) descriptions, measurements and dimensions are approximate only; (b) all measurements are taken using a laser measure (therefore may be subject to a small margin of error) at the widest points; and (c) all references to condition, planning permission, services, usage, construction, fixtures and fittings and movable items contained in the property are for guidance only
Lounge 7.35m x 4.45m
Bright spacious open plan lounge with dining space and stunning loch views. Dual aspect with access to the loch facing sun deck by fully glazed French doors. Feature multi fuel stove, oak flooring, TV point, ample space for lounge and dining furniture.
Kitchen 6.0m x 3.3m
Modern cream units with a traditional solid oak finish, dual aspect views of Loch Fyne and surrounding countryside. Under wall cabinet lighting, tiled splash backs, dual fuel range cooker with stainless steel extractor hood above, space and plumbing for white goods. Oak flooring and breakfasting table space. Glazed door leading to utility room and side entrance.
Utility room 2.3m x 2.0m
Located off the kitchen giving access to the side of the property. Matching kitchen units, tiled flooring and splash backs, stainless steel sink and drainer, space and plumbing for white goods. Coat hanging and boot storage space for after your countryside walks.
Master Bedroom 6.1m x 4.2m
Spacious bedroom with en-suite facilities, Double inbuilt wardrobes, storage cupboard, oak flooring and views to the side.
En suite 3.1m x 1.5m
Modern three piece suite with thermostatic shower enclosure, heated towel rail, WHB, WC, oak flooring and tiled splash backs.
Bedroom two 6.0m x 3.3m
Large double bedroom with dual aspect views to the side and rear. Modern neutral finish, central heating radiator and carpeted.
Bedroom three 4.2m x 4.0m
Good size double bedroom with en-suite facilities. Inbuilt double wardrobes, oak flooring, views to the rear and neutral dcor, radiator and carpeted.
En-suite 2.5 x 2.0m
Modern three piece suite with thermostatic shower enclosure, heated towel rail, WHB, WC, oak flooring and tiled splash backs.
Bathroom 2.4m 2.0m
Ground floor bathroom accessed off the inner hallway with Heritage suite, heated towel rail and oak flooring.
First floor
Upper landing
Solid oak staircase leads to upper hallway. Carpeted, Velux window to rear allowing natural light, two storage cupboards one housing hot water tank.
Bedroom four 6.3m x 6.0m
Bright spacious king size bedroom with dual aspect views, large Velux window to front with stunning views of Loch Fyne and the hills beyond, window to side, inbuilt wardrobe, carpeted and neutral dcor. Ample space for a further en-suite if desired.
Bedroom five 6.1m 6.0m
First floor master bedroom with en-suite facilities. Dual aspect with Velux window to front and window to side, inbuilt wardrobe, carpeted and neutral decor.
En-suite 3.3m x 1.2m
Modern three piece suite with thermostatic shower enclosure, heated towel rail, WHB, WC, oak flooring and splash backs.
Lounge/study 5.7m x 4.8m
Large picture window offering exceptional views over Loch Fyne welcomes you as you walk into the room. Currently used as a second lounge. Could easily become a tranquil home office, hobby room or a further double bedroom if desired. Carpeted and neutral dcor.
Outdoor space
Stunning loch facing sun deck with glass balustrade accessed off the main lounge. Moorings available directly in front or available to hire at the local sailing club with pontoon access. Located in the bay just a short distance from the property.
Peaceful garden grounds with a stream to side of property. The grounds are laid to gravel for easy maintenance. A variety of trees and planted shrubs. Slabbed path leads to side of main entrance of property. Traditional stone walling. Good size area of uncultivated grounds offering the new owner scope to adapt the outdoor space. Drying area. Generous sized shed plus log shed housing cut wood, to fuel the multi-fuel fire.
Location
1 hour west of Glasgow airport. Strachur is a place of natural scenic beauty which is always popular with locals and visitors alike. Many people are now choosing to retire to areas like this due to the easy pace of life, community spirit, local amenities and safe environment.
The village has a local primary school, Post Office and caf, a retail service station, an excellent Medical Centre with in-house pharmacy, and a vibrant Community Hall and Sports Pavilion. There are some great places to eat and drink in the area. Including the local tearoom, Creggans Hotel and Clachan Bar. A short distance away you will find places like Portavadie Marina, Loch Fyne Oysters, The Stagecoach Inn, The Village Inn, Inver Cottage Restaurant, Brambles Bistro and The Loch Fyne Hotel and Spa.
The nearby main town of Dunoon is a approx 18 miles along Loch Eck. Here you will find main amenities like the local hospital, Grammar School, supermarkets, dentists and much more.
The A83 & A82 provide access to central Scotland. Arrochar has a main line rail station with a service to and from Glasgow city centre and a sleeper to London. The frequent Western Ferry car service between McInroy’s Point and Hunters Quay provides travel to Glasgow and the west of mainland Scotland or alternatively Argyll Ferries run from Dunoon to Gourock.
The area offers much in the way of outdoor pursuits including cycle routes, challenging hill climbs, walks and several golf courses. The recently established Cowal Way stretches from Portavadie in the West and travels eastwards for 31 miles through some of the most dramatic and picturesque sea and landscapes in the west coast. The coastline of Cowal Peninsula is fast becoming known as Argyll’s secret coast by Welcome to Scotland. Sea, river and loch fishing are also available in the area as are a number of commercially run shoots. Some of the local estates allow stalking by arrangement.
Thinking of selling or switching agents ??
Call now to find out more about our no sale no fee offer.
You can even switch agents to Argyll Estate Agents for free.
[use Contact Agent Button] to discuss today.
These particulars were prepared on the basis of our knowledge of the local area and, in respect of the property itself, information supplied to us by our clients. All reasonable steps were taken at the time of preparing these particulars. All statements contained in the particulars are for information only and all parties should not rely on them as representations of fact; in particular:- (a) descriptions, measurements and dimensions are approximate only; (b) all measurements are taken using a laser measure (therefore may be subject to a small margin of error) at the widest points; and (c) all references to condition, planning permission, services, usage, construction, fixtures and fittings and movable items contained in the property are for guidance only
Council tax
First listed
Over a month agoWaternish The Bay, Strachur, PA27 8BY
Placebuzz mortgage repayment calculator
Monthly repayment
The Est. Mortgage is for a 25 years repayment mortgage based on a 10% deposit and a 5.5% annual interest. It is only intended as a guide. Make sure you obtain accurate figures from your lender before committing to any mortgage. Your home may be repossessed if you do not keep up repayments on a mortgage.
Waternish The Bay, Strachur, PA27 8BY - Streetview
DISCLAIMER: Property descriptions and related information displayed on this page are marketing materials provided by Argyll Estate Agents - Lochgilphead. Placebuzz does not warrant or accept any responsibility for the accuracy or completeness of the property descriptions or related information provided here and they do not constitute property particulars. Please contact Argyll Estate Agents - Lochgilphead for full details and further information.





