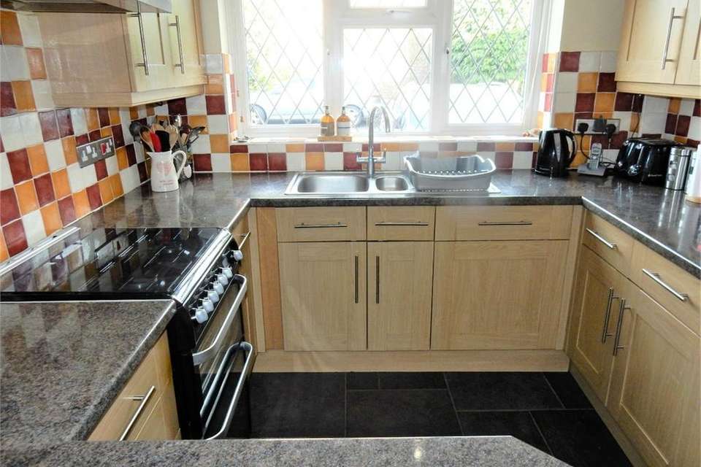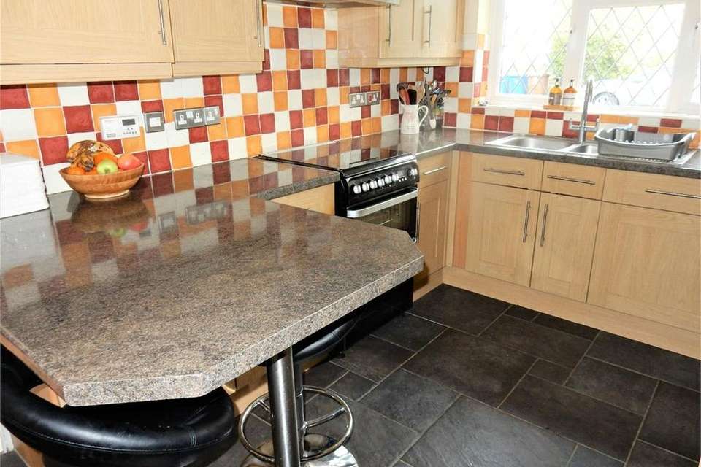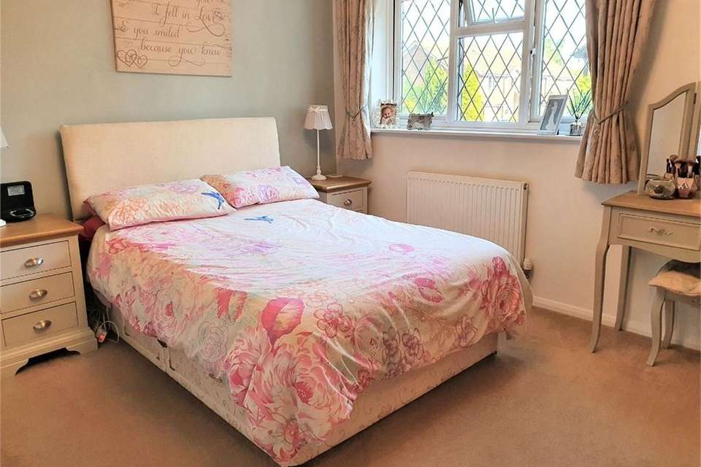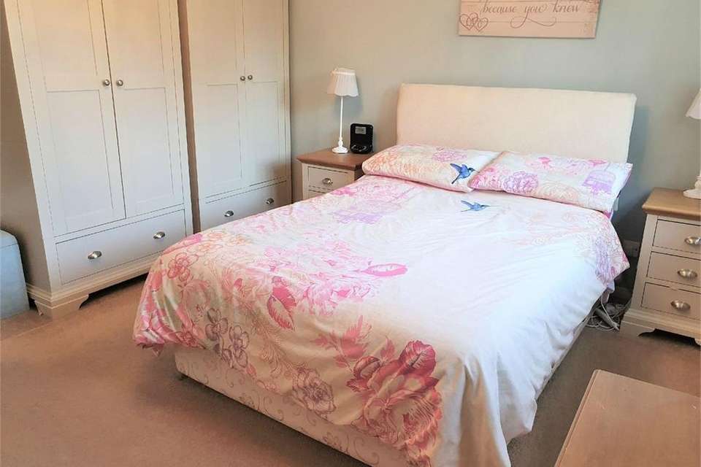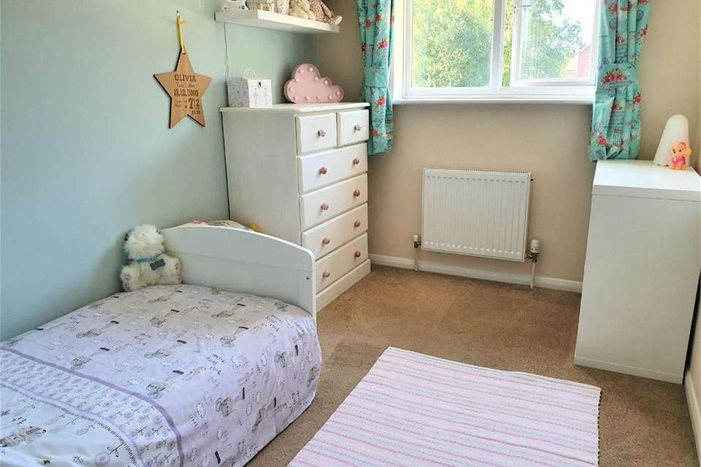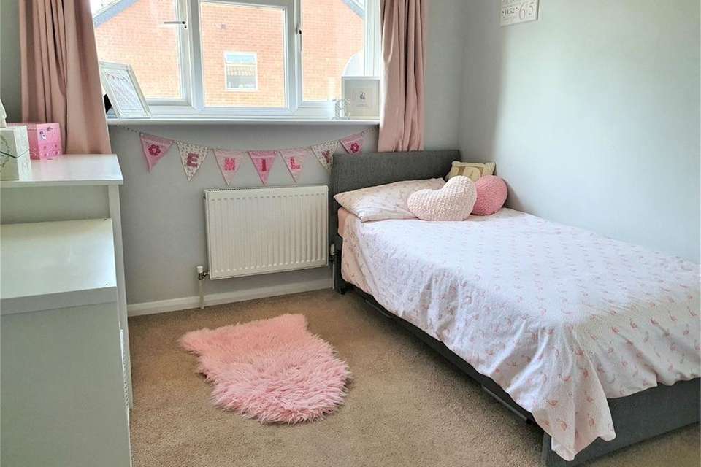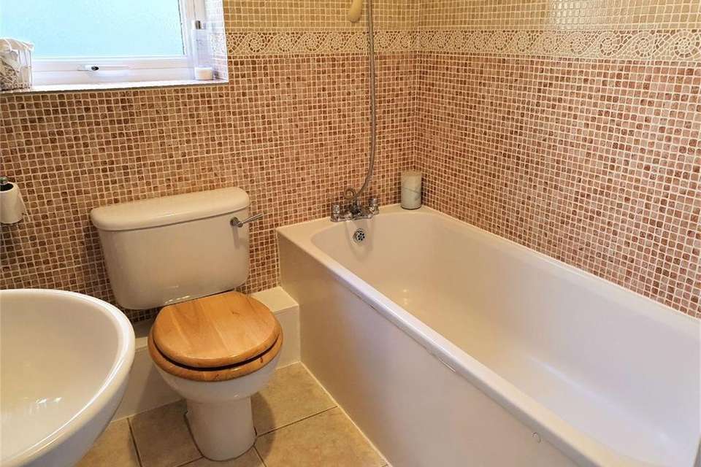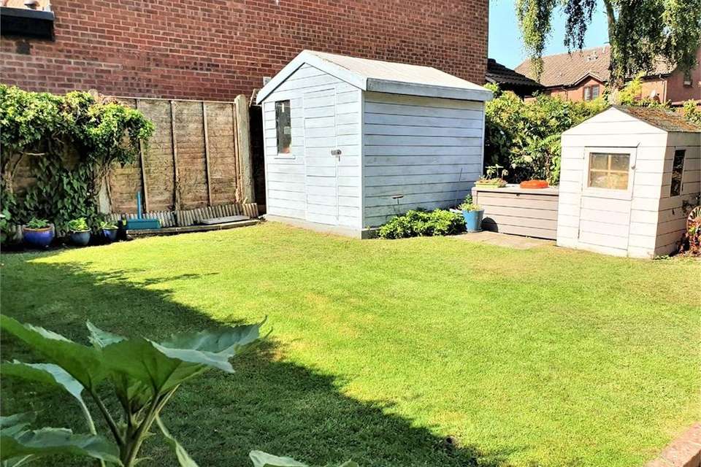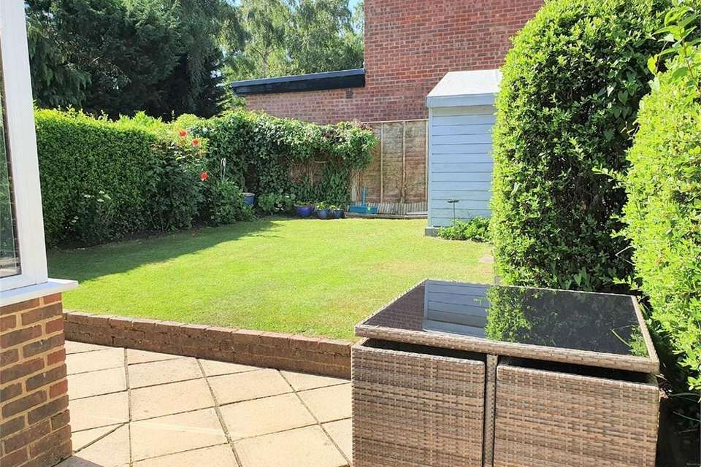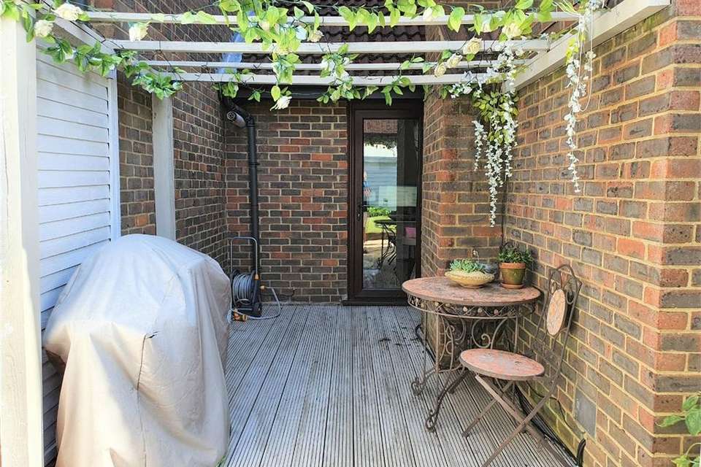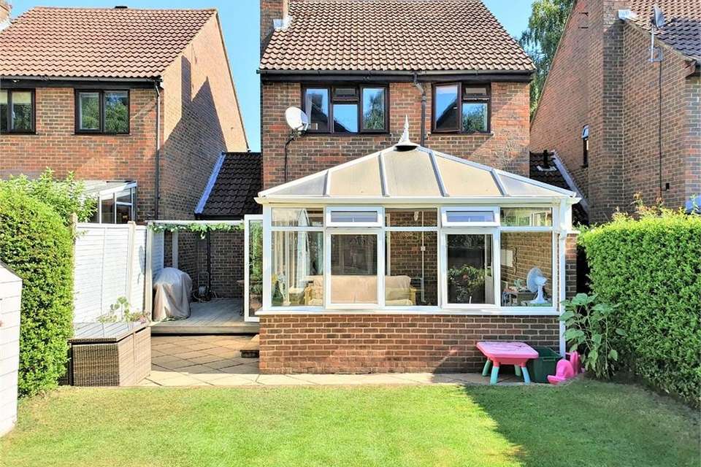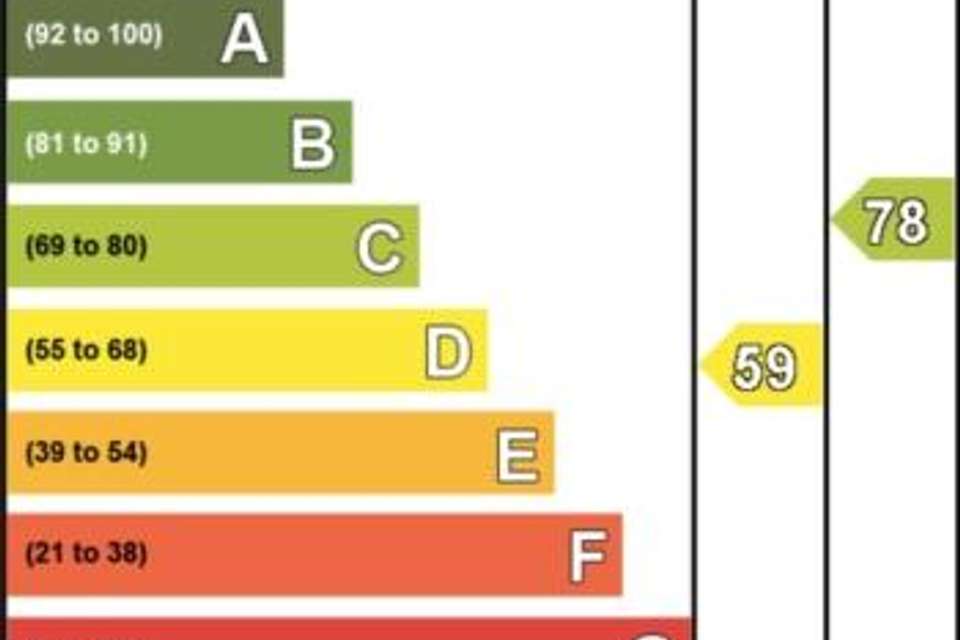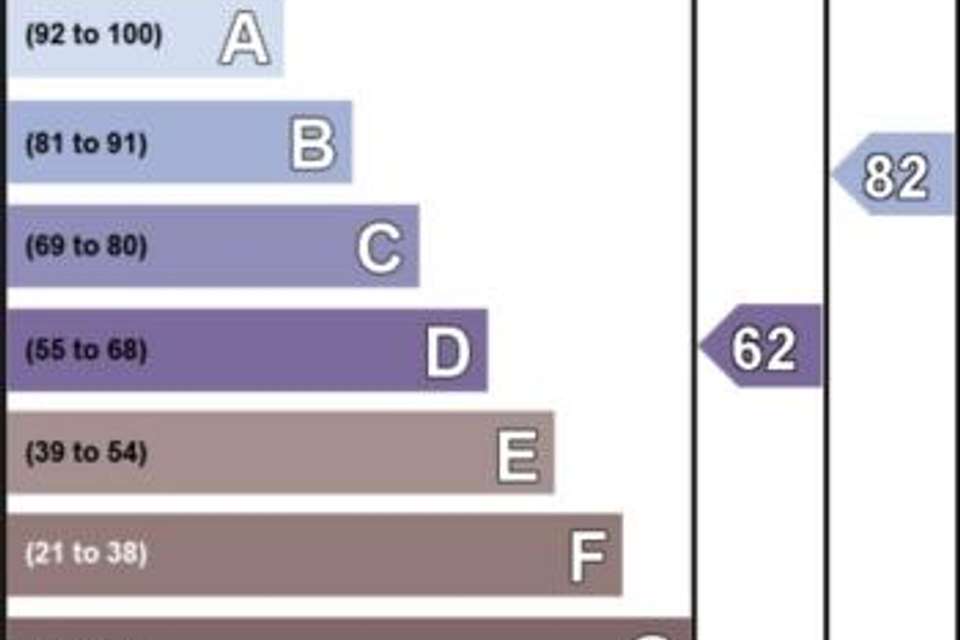3 bedroom link-detached house for sale
Horsham Road, Owlsmoor, SANDHURST, Berkshiredetached house
bedrooms
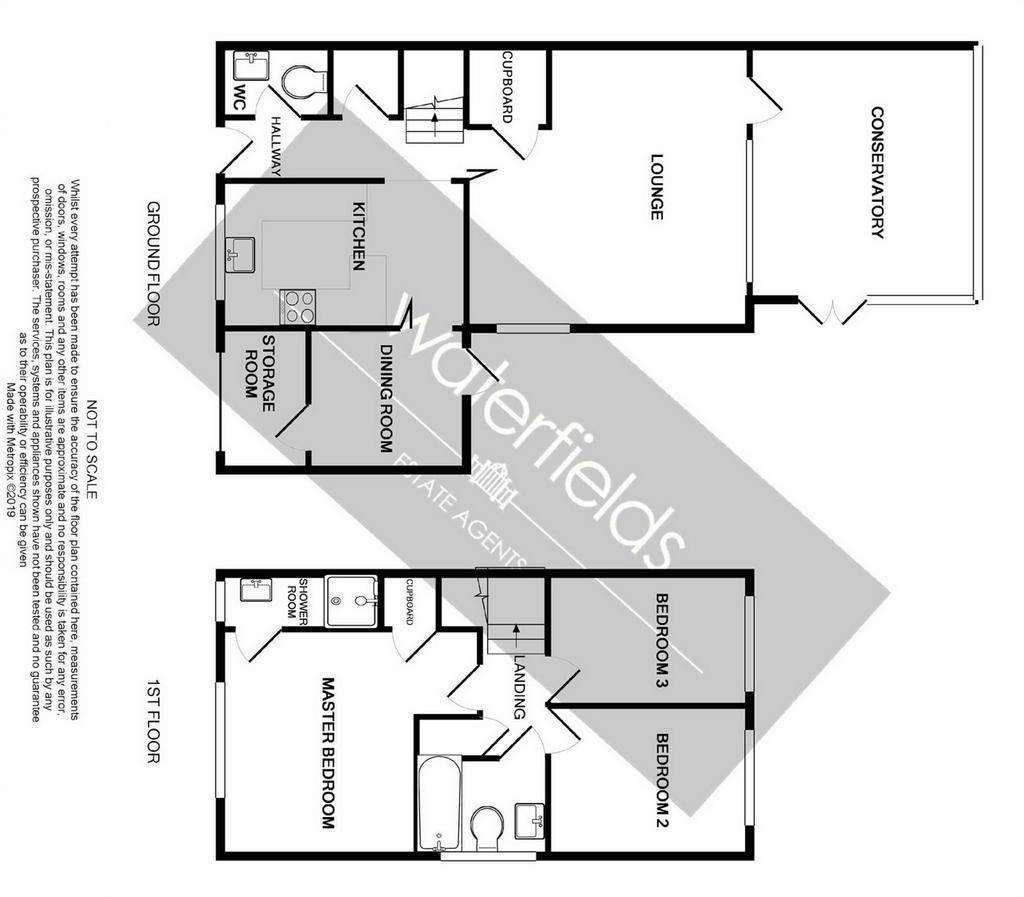
Property photos

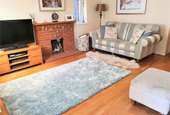
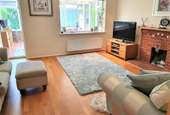
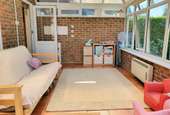
+13
Property description
Offered to market is this three bedroom link-detached family home, located on the popular Heath Park development. The property has the added benefit of an en-suite shower room, conservatory, south facing garden and the garage converted to provide a dining room and storage room. The accommodation briefly comprises an entrance hall, cloakroom, kitchen/breakfast room, dining room, lounge/diner, conservatory, three bedrooms with en-suite to master, family bathroom, south facing garden and block paved parking to the front. EPC Rating DEntrance Hall
Staircase to first floor, storage cupboard, radiator, laminate flooring, textured ceiling.Cloakroom
Front aspect double-glazed window, low level w.c., wall mounted hand wash basin, radiator, part-tiled walls, laminate flooring, textured ceiling.Kitchen
13'7"' x 8' (4.27m x 2.44m) Front aspect double-glazed window. Refitted with a range of matching eye and base level units, breakfast bar, roll edged work surfacing with tiled surrounds and inset one and a half bowl sink and drainer with mixer tap, gas cooker point with extractor hood over, integrate dishwasher, integrated fridge freezer, radiator, door to Dining Room.Dining Room
9' 7" x 7' 3" (2.92m x 2.21m) Rear aspect door to garden and door to storage area, laminate flooring, wall mounted boiler.Storage Room
Space and plumbing for washing machine and tumble dryer, laminate flooring, replacement garage door with pedestrian door.Lounge
15' 5" x 14' 4" (4.70m x 4.37m) Dual aspect with side and rear aspect double-glazed windows. Exposed brick-built feature fire place, door to Conservatory, walk-in storage cupboard, two radiators, oak flooring.Conservatory
13'7" x 10' 8" (4.32m x 3.94m) Side aspect French doors to rear garden. Of part-brick construction, wall light, ceiling fan, tiled flooring, radiator, additional wall mounted electric heater.Landing
Airing cupboard, access to loft via hatch, textured ceiling, doors to all rooms.Master Bedroom
12' x 11' 9" (3.73m x 3.58m) Front aspect double-glazed window, storage cupboard, radiator, textured ceiling.En-Suite Shower room
Front aspect double-glazed window. Comprises a shower cubicle, wall mounted wash basin, fully tiled walls, textured ceiling.Bedroom Two
10' 5" x 8' 4" (3.18m x 2.54m) Rear aspect double-glazed window. Radiator, textured ceiling.Bedroom Three
10' 3" x 6' 10" (3.12m x 2.08m) Rear aspect double-glazed window. Radiator, textured ceiling.Family Bathroom
Side aspect double-glazed window. A matching suite comprising a panel enclosed bath with mixer tap and shower attachment, pedestal wash basin with mixer tap, low level w.c., heated towel rail, fully tiled walls with additional tiled flooring, textured ceiling.Front Garden
To the front there is block paving, providing parking for two vehicles, with an additional private parking space opposite the property.Rear Garden
To the rear the garden is south facing and comprises a paved patio with timber decking to the side of the house, with the remainder mainly laid to lawn with flower and shrub borders, enclosed with wood panel fencing, timber shed and Wendy house, courtesy door to the dining room.
Staircase to first floor, storage cupboard, radiator, laminate flooring, textured ceiling.Cloakroom
Front aspect double-glazed window, low level w.c., wall mounted hand wash basin, radiator, part-tiled walls, laminate flooring, textured ceiling.Kitchen
13'7"' x 8' (4.27m x 2.44m) Front aspect double-glazed window. Refitted with a range of matching eye and base level units, breakfast bar, roll edged work surfacing with tiled surrounds and inset one and a half bowl sink and drainer with mixer tap, gas cooker point with extractor hood over, integrate dishwasher, integrated fridge freezer, radiator, door to Dining Room.Dining Room
9' 7" x 7' 3" (2.92m x 2.21m) Rear aspect door to garden and door to storage area, laminate flooring, wall mounted boiler.Storage Room
Space and plumbing for washing machine and tumble dryer, laminate flooring, replacement garage door with pedestrian door.Lounge
15' 5" x 14' 4" (4.70m x 4.37m) Dual aspect with side and rear aspect double-glazed windows. Exposed brick-built feature fire place, door to Conservatory, walk-in storage cupboard, two radiators, oak flooring.Conservatory
13'7" x 10' 8" (4.32m x 3.94m) Side aspect French doors to rear garden. Of part-brick construction, wall light, ceiling fan, tiled flooring, radiator, additional wall mounted electric heater.Landing
Airing cupboard, access to loft via hatch, textured ceiling, doors to all rooms.Master Bedroom
12' x 11' 9" (3.73m x 3.58m) Front aspect double-glazed window, storage cupboard, radiator, textured ceiling.En-Suite Shower room
Front aspect double-glazed window. Comprises a shower cubicle, wall mounted wash basin, fully tiled walls, textured ceiling.Bedroom Two
10' 5" x 8' 4" (3.18m x 2.54m) Rear aspect double-glazed window. Radiator, textured ceiling.Bedroom Three
10' 3" x 6' 10" (3.12m x 2.08m) Rear aspect double-glazed window. Radiator, textured ceiling.Family Bathroom
Side aspect double-glazed window. A matching suite comprising a panel enclosed bath with mixer tap and shower attachment, pedestal wash basin with mixer tap, low level w.c., heated towel rail, fully tiled walls with additional tiled flooring, textured ceiling.Front Garden
To the front there is block paving, providing parking for two vehicles, with an additional private parking space opposite the property.Rear Garden
To the rear the garden is south facing and comprises a paved patio with timber decking to the side of the house, with the remainder mainly laid to lawn with flower and shrub borders, enclosed with wood panel fencing, timber shed and Wendy house, courtesy door to the dining room.
Council tax
First listed
Over a month agoHorsham Road, Owlsmoor, SANDHURST, Berkshire
Placebuzz mortgage repayment calculator
Monthly repayment
The Est. Mortgage is for a 25 years repayment mortgage based on a 10% deposit and a 5.5% annual interest. It is only intended as a guide. Make sure you obtain accurate figures from your lender before committing to any mortgage. Your home may be repossessed if you do not keep up repayments on a mortgage.
Horsham Road, Owlsmoor, SANDHURST, Berkshire - Streetview
DISCLAIMER: Property descriptions and related information displayed on this page are marketing materials provided by Waterfields - Sandhurst. Placebuzz does not warrant or accept any responsibility for the accuracy or completeness of the property descriptions or related information provided here and they do not constitute property particulars. Please contact Waterfields - Sandhurst for full details and further information.





