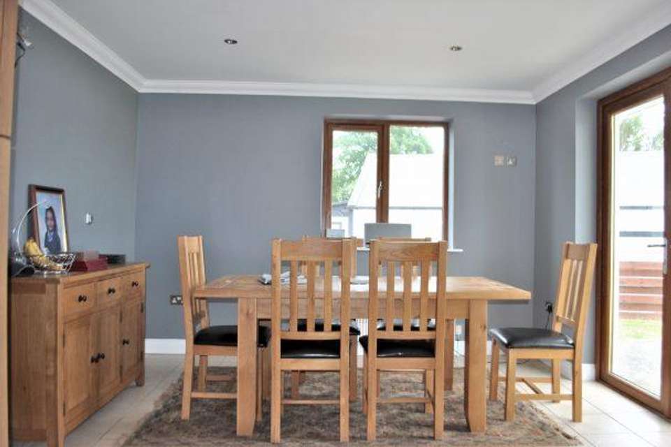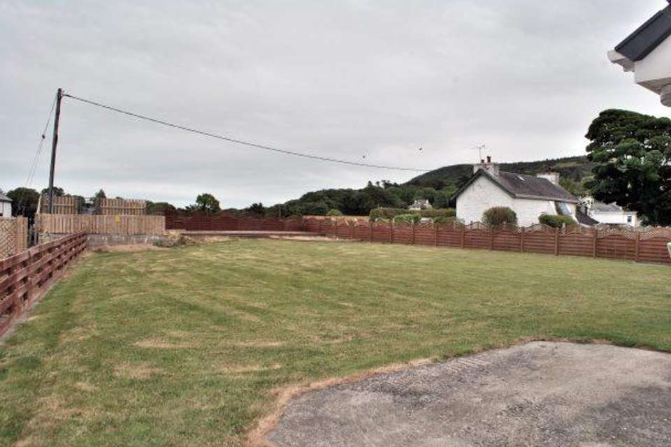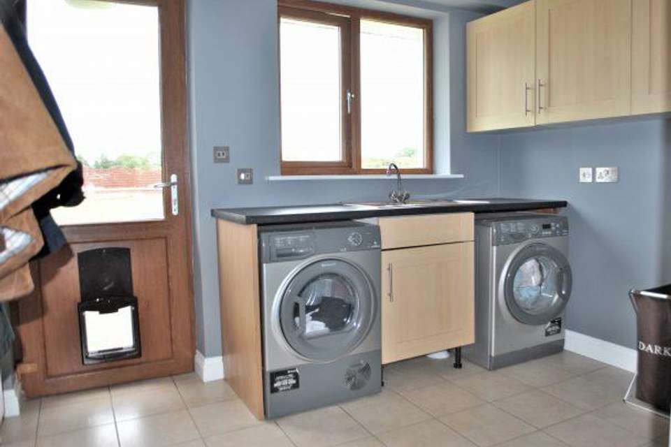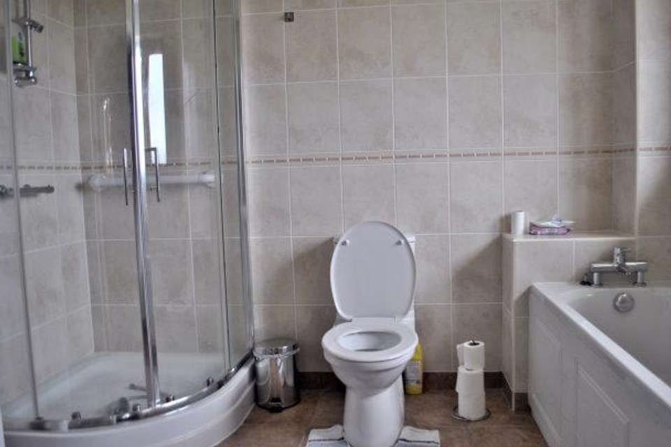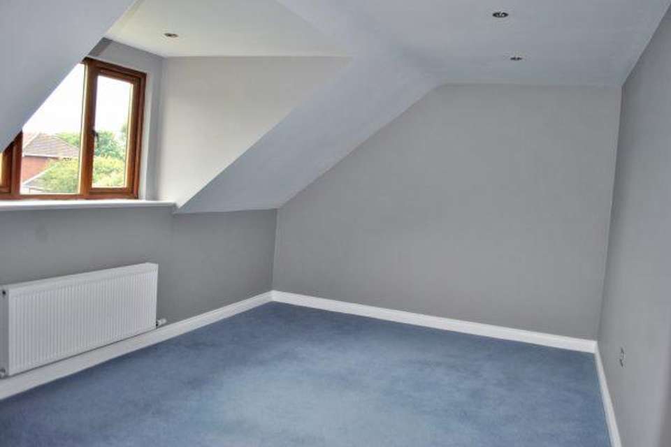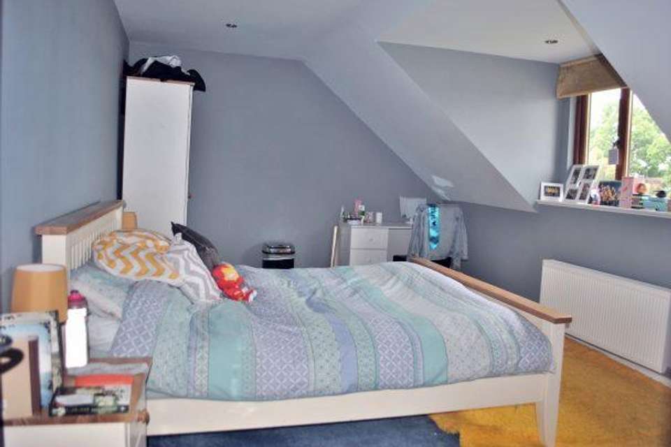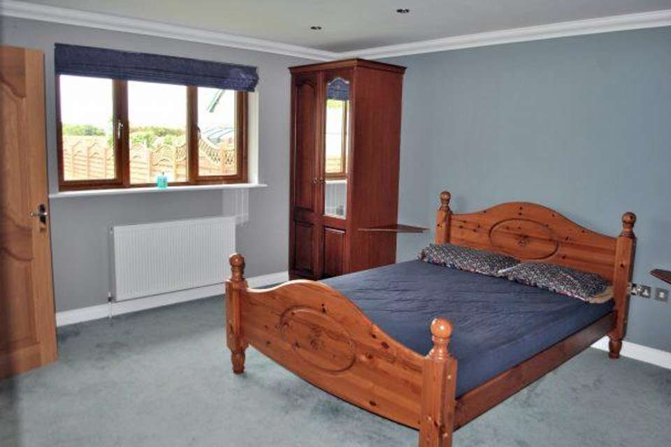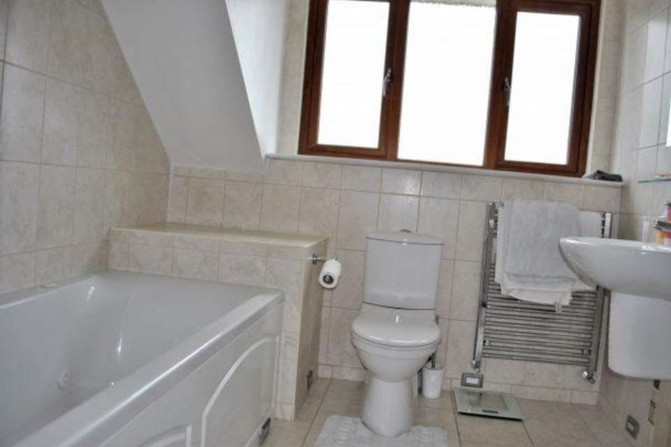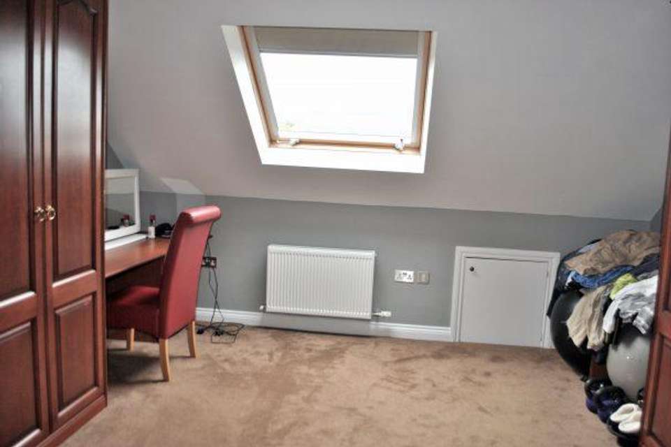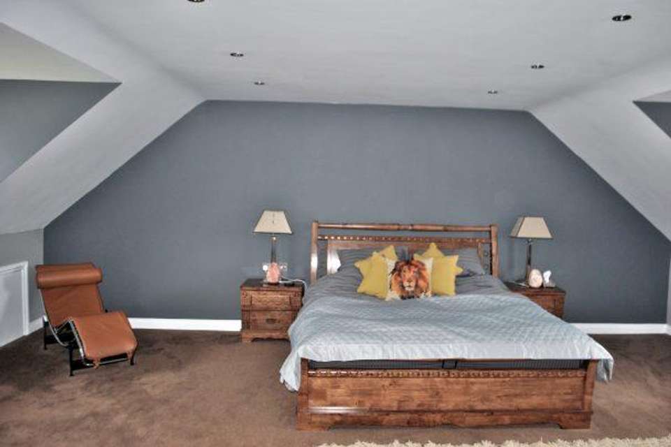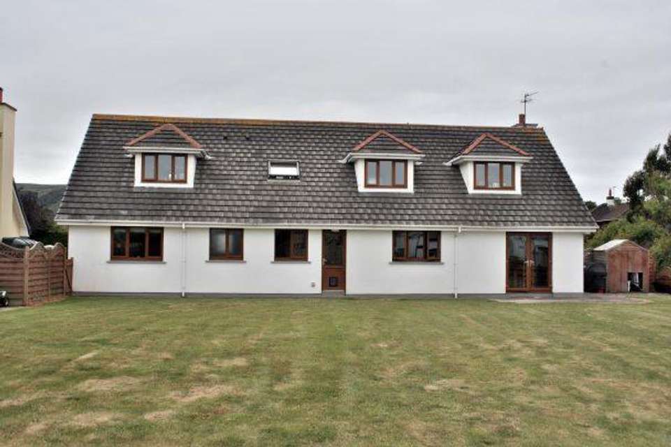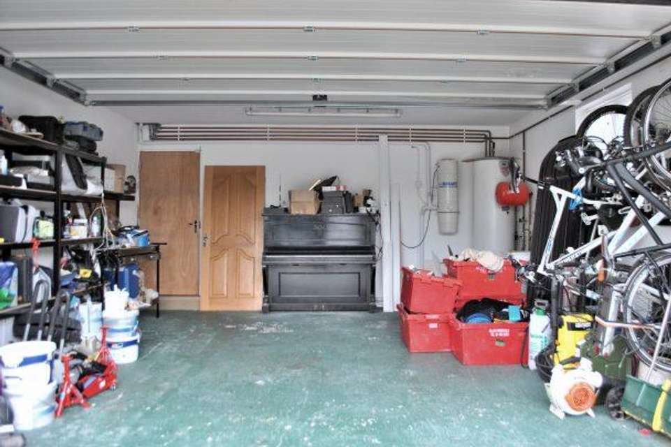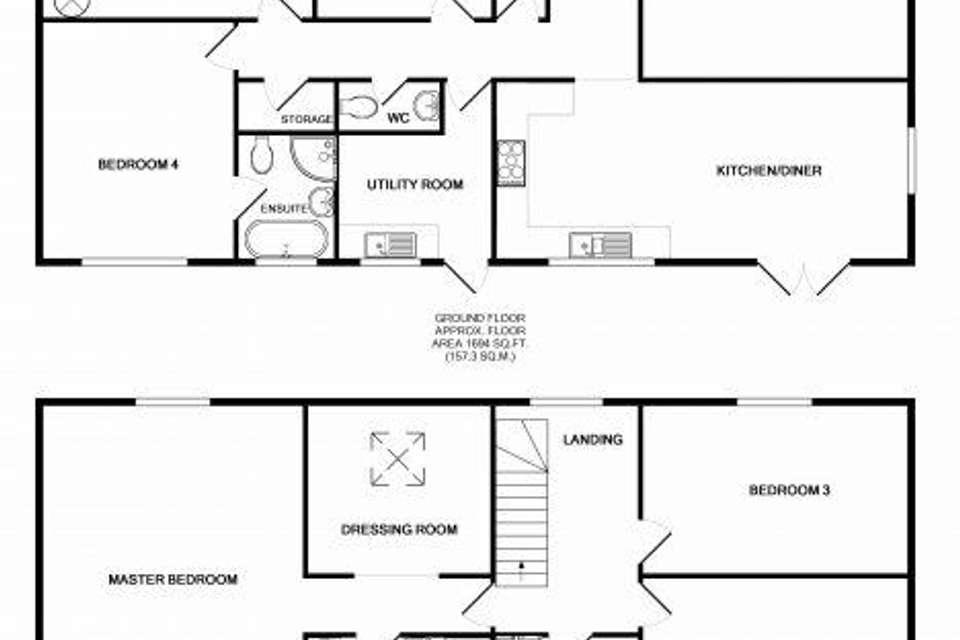5 bedroom detached house for sale
6 Carrick Park, Sulbydetached house
bedrooms
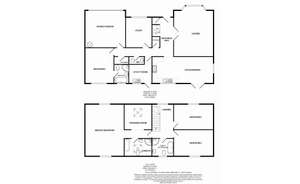
Property photos

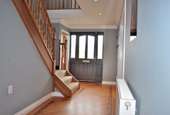
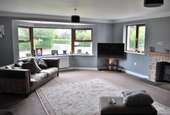
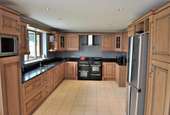
+13
Property description
GROUND FLOOR
Entrance Hallway?
Accessed via a timber glazed door into a spacious and bright hallway, large oak staircase leading to the first floor, coved ceilings with chrome spotlights, floors finished with karndean floor coverings.
Cloaks Cupboard
Carpeted with ADSL connections.
Lounge (approx. 21'10 x 17'2)
Accessed off the main hallway via a pair of glazed oak doors with chrome ironmongery, the room opens up into a spacious and bright room with coved ceilings, 2 ceiling lights, large bay window, central feature fireplace with stone surround and hearth and cast iron log burner, floors carpeted throughout.
Kitchen Diner (approx. 26'6 x 11'6)
A good size modern solid oak kitchen with a range of floor and wall units with square edged black granite work surfaces. Stainless steel double sink with hot and cold mixer tap, sharp American fridge freezer, Beiling gas hob with 7 rings, 3 ovens and grill. Microwave, dishwasher, granite splash backs, floors finished with stone coloured floor coverings. A large dining room, with a pair of double doors leading to the rear garden, floors finished with stone coloured floor coverings.
Utility Room (approx. 12'00 x 10'00)
A spacious utility room with a range of light oak floor and wall units with black round edge work surfaces, access to the rear garden, floors finished with stone coloured floors tiles.
Cloaks
Comprising of WC, modern square sink with hot and cold mixer tap and modern vanity unit, travertine floor and wall tiles, stainless steel towel radiator.
Double Garage (approx. 17'4 x 17'00)
A large double garage with sectional electric garage door, oil fired boiler with mega flow, painted floors and walls.
Study/Bedroom 5 (approx. 13'00 x 12'00)
A large double bedroom which is currently being utilised as a study, 6 chrome downlighters, coved ceilings and carpeted floors.
Bedroom 4 (approx. 15'2 x 12'6)
Bright double bedroom, high level coved ceilings, 8 chrome downlighters, carpeted floors.
En-suite (approx. 9'4 x 6'4)
A good size bathroom comprising of corner shower with sliding shower screen, bath, WC, half round sink with mirror with shaver socket with glass shelving unit, stainless steel towel radiator, travertine wall and floor tiles.
FIRST FLOOR?
Bedroom 2 (approx. 17'2 x 11'00)
Double bedroom with vaulted ceilings, large dormer window, access to eaves storage.
Bedroom 3 (approx. 17'2 x 11'00)
Bright Double bedroom with vaulted ceilings, large dormer window, storage, carpeted.
Bathroom (approx. 8'11 x 7'7)
A good size bathroom dormer window comprising of corner shower with sliding shower screen, bath, WC, half round sink with mirror with shaver socket with glass shelving unit, stainless steel towel radiator, travertine wall and floor tiles.
Master Bedroom (approx. 22'4 x 16'9)
A large double bedroom with two dormer windows, large eaves storage to two sides, carpeted floors throughout.
Master Dressing Room (approx. 12'9 x 10'11)
Fully fitted dressing with two full height, large velux roof light with stunning views over primrose hill, eaves storage, floors carpeted.
Master En-suite (approx. 12'7 x 7'7)
A modern en-suite Bathroom with a range of modern white sanitary ware comprising of Jacuzzi bath, WC, corner shower with mains powered shower, large square sink with vanity unit and back lit mirror behind, stainless steel towel radiator, floors finished with slate coloured floor coverings.
Directions
Travelling from Ramsey, head out on the Lezayre Road towards Sulby. Carry on past the Ginger Hall before turning left on to Carrick Park. Take the first right and then right again, where number 6 can be found clearly identifiable by our For Sale board.
Services
Mains water, electricity and drainage. Bottle gas. Oil central heating.
Rates Payable: £1450.72 (incl. Water Rates 2018)
Offers: All offers and negotiations through the offices of Cowley Groves & Co. Ltd.
Possession: Vacant possession will be given on completion by arrangement.
Viewing: Strictly by appointment through the Agents, Cowley Groves & Co. Ltd. 9 Parliament Street, Ramsey, IM8 1AS.
Entrance Hallway?
Accessed via a timber glazed door into a spacious and bright hallway, large oak staircase leading to the first floor, coved ceilings with chrome spotlights, floors finished with karndean floor coverings.
Cloaks Cupboard
Carpeted with ADSL connections.
Lounge (approx. 21'10 x 17'2)
Accessed off the main hallway via a pair of glazed oak doors with chrome ironmongery, the room opens up into a spacious and bright room with coved ceilings, 2 ceiling lights, large bay window, central feature fireplace with stone surround and hearth and cast iron log burner, floors carpeted throughout.
Kitchen Diner (approx. 26'6 x 11'6)
A good size modern solid oak kitchen with a range of floor and wall units with square edged black granite work surfaces. Stainless steel double sink with hot and cold mixer tap, sharp American fridge freezer, Beiling gas hob with 7 rings, 3 ovens and grill. Microwave, dishwasher, granite splash backs, floors finished with stone coloured floor coverings. A large dining room, with a pair of double doors leading to the rear garden, floors finished with stone coloured floor coverings.
Utility Room (approx. 12'00 x 10'00)
A spacious utility room with a range of light oak floor and wall units with black round edge work surfaces, access to the rear garden, floors finished with stone coloured floors tiles.
Cloaks
Comprising of WC, modern square sink with hot and cold mixer tap and modern vanity unit, travertine floor and wall tiles, stainless steel towel radiator.
Double Garage (approx. 17'4 x 17'00)
A large double garage with sectional electric garage door, oil fired boiler with mega flow, painted floors and walls.
Study/Bedroom 5 (approx. 13'00 x 12'00)
A large double bedroom which is currently being utilised as a study, 6 chrome downlighters, coved ceilings and carpeted floors.
Bedroom 4 (approx. 15'2 x 12'6)
Bright double bedroom, high level coved ceilings, 8 chrome downlighters, carpeted floors.
En-suite (approx. 9'4 x 6'4)
A good size bathroom comprising of corner shower with sliding shower screen, bath, WC, half round sink with mirror with shaver socket with glass shelving unit, stainless steel towel radiator, travertine wall and floor tiles.
FIRST FLOOR?
Bedroom 2 (approx. 17'2 x 11'00)
Double bedroom with vaulted ceilings, large dormer window, access to eaves storage.
Bedroom 3 (approx. 17'2 x 11'00)
Bright Double bedroom with vaulted ceilings, large dormer window, storage, carpeted.
Bathroom (approx. 8'11 x 7'7)
A good size bathroom dormer window comprising of corner shower with sliding shower screen, bath, WC, half round sink with mirror with shaver socket with glass shelving unit, stainless steel towel radiator, travertine wall and floor tiles.
Master Bedroom (approx. 22'4 x 16'9)
A large double bedroom with two dormer windows, large eaves storage to two sides, carpeted floors throughout.
Master Dressing Room (approx. 12'9 x 10'11)
Fully fitted dressing with two full height, large velux roof light with stunning views over primrose hill, eaves storage, floors carpeted.
Master En-suite (approx. 12'7 x 7'7)
A modern en-suite Bathroom with a range of modern white sanitary ware comprising of Jacuzzi bath, WC, corner shower with mains powered shower, large square sink with vanity unit and back lit mirror behind, stainless steel towel radiator, floors finished with slate coloured floor coverings.
Directions
Travelling from Ramsey, head out on the Lezayre Road towards Sulby. Carry on past the Ginger Hall before turning left on to Carrick Park. Take the first right and then right again, where number 6 can be found clearly identifiable by our For Sale board.
Services
Mains water, electricity and drainage. Bottle gas. Oil central heating.
Rates Payable: £1450.72 (incl. Water Rates 2018)
Offers: All offers and negotiations through the offices of Cowley Groves & Co. Ltd.
Possession: Vacant possession will be given on completion by arrangement.
Viewing: Strictly by appointment through the Agents, Cowley Groves & Co. Ltd. 9 Parliament Street, Ramsey, IM8 1AS.
Council tax
First listed
Over a month ago6 Carrick Park, Sulby
Placebuzz mortgage repayment calculator
Monthly repayment
The Est. Mortgage is for a 25 years repayment mortgage based on a 10% deposit and a 5.5% annual interest. It is only intended as a guide. Make sure you obtain accurate figures from your lender before committing to any mortgage. Your home may be repossessed if you do not keep up repayments on a mortgage.
6 Carrick Park, Sulby - Streetview
DISCLAIMER: Property descriptions and related information displayed on this page are marketing materials provided by Cowley Groves - Ramsey. Placebuzz does not warrant or accept any responsibility for the accuracy or completeness of the property descriptions or related information provided here and they do not constitute property particulars. Please contact Cowley Groves - Ramsey for full details and further information.





