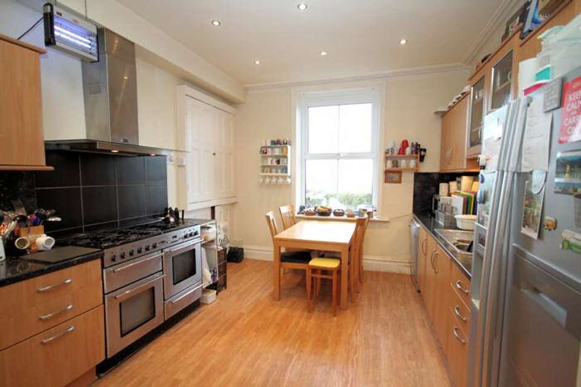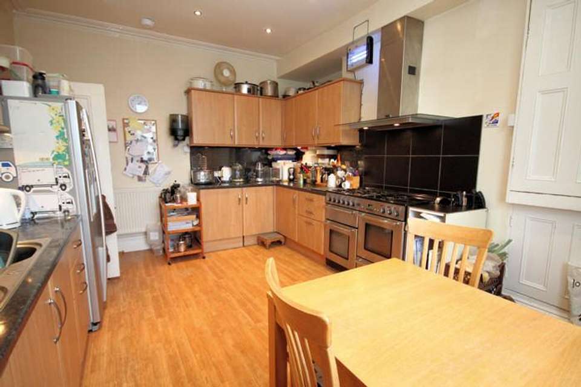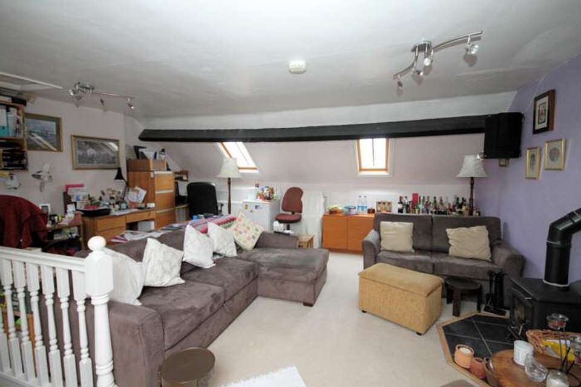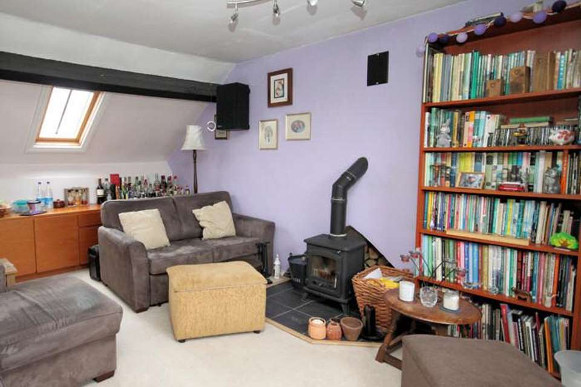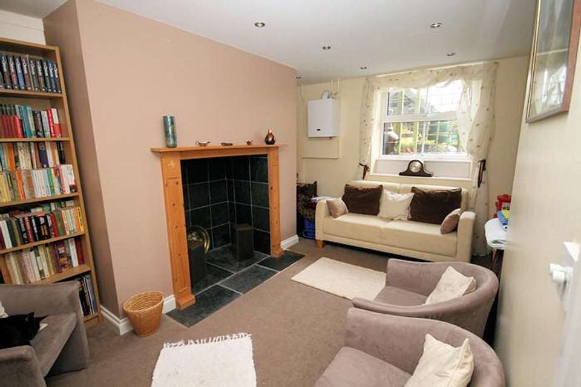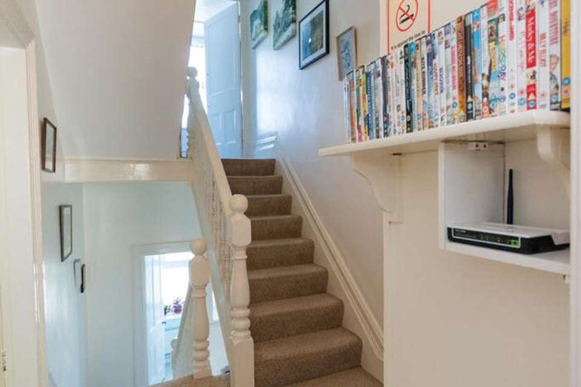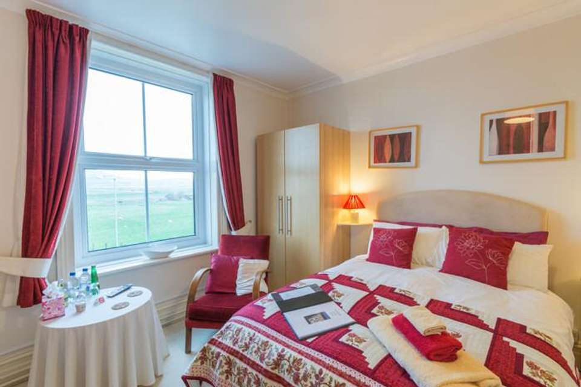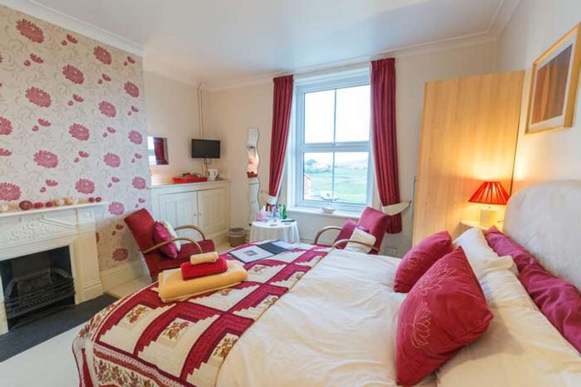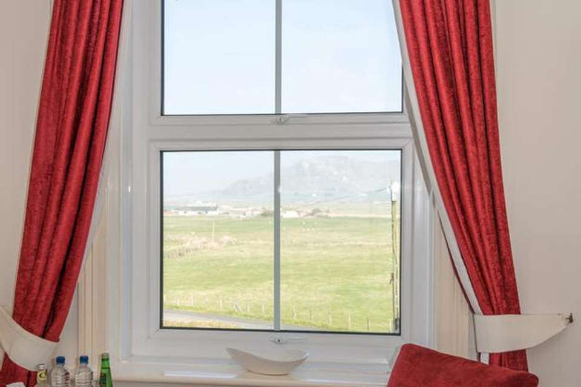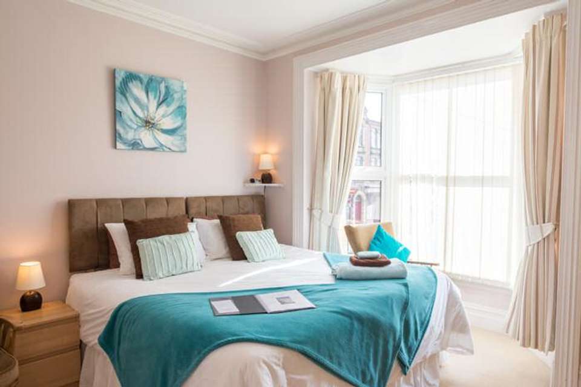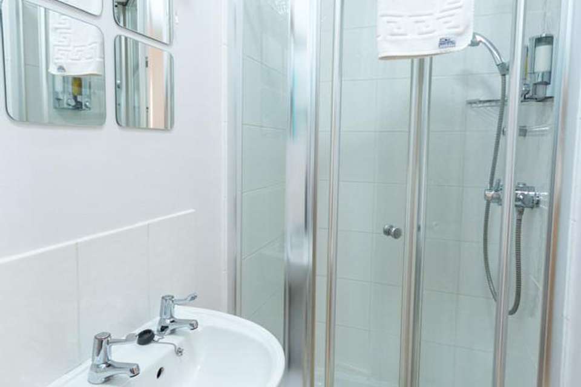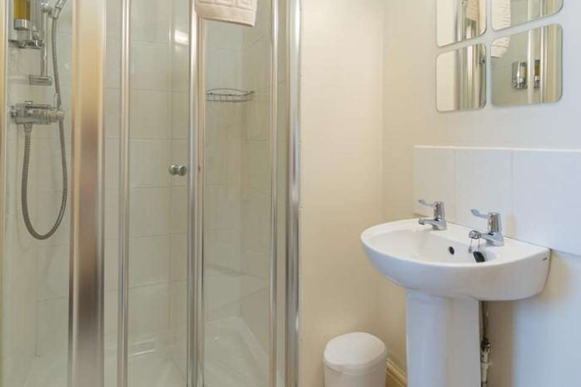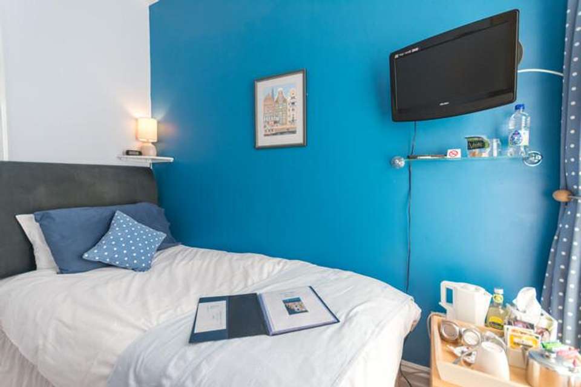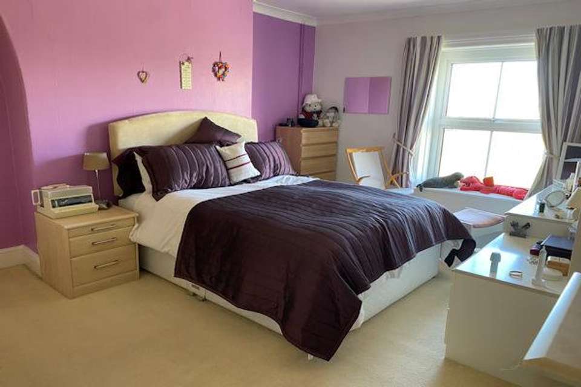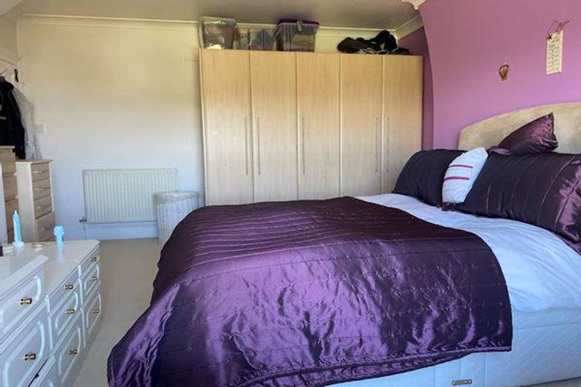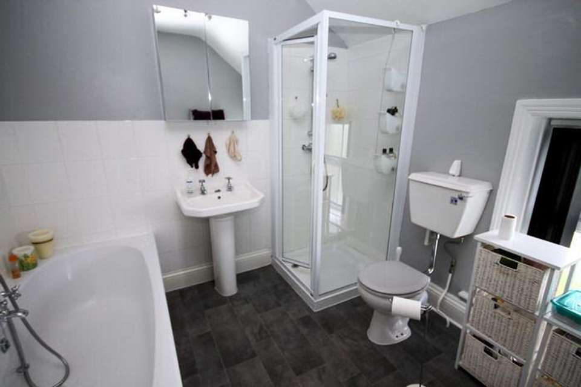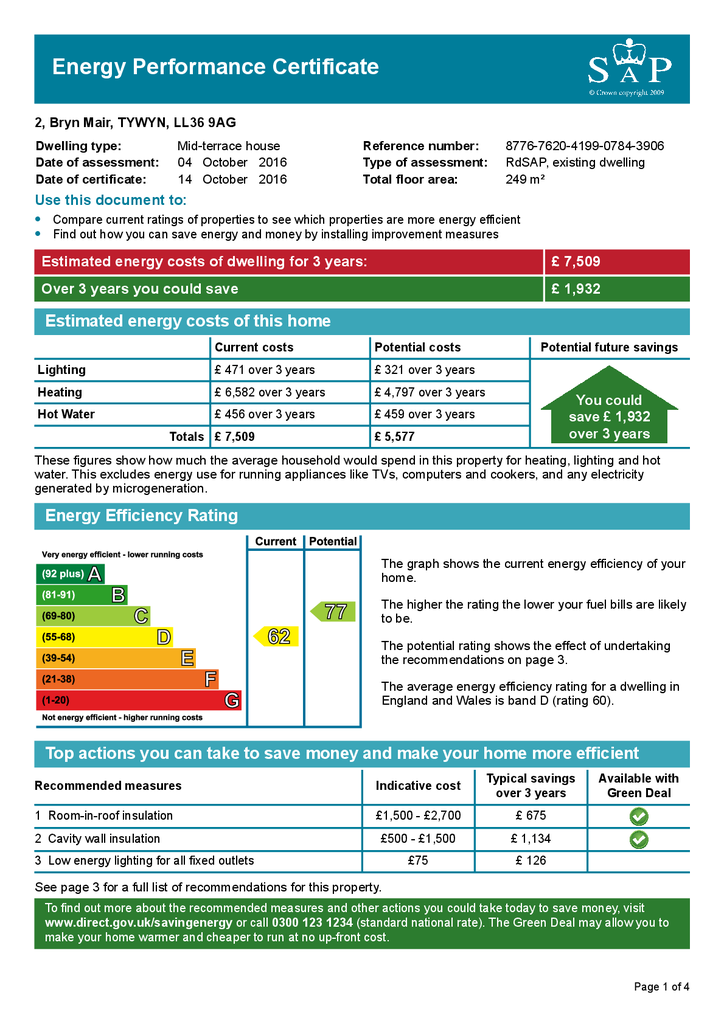6 bedroom detached house for sale
2 Bryn Mair, TYWYN LL36detached house
bedrooms
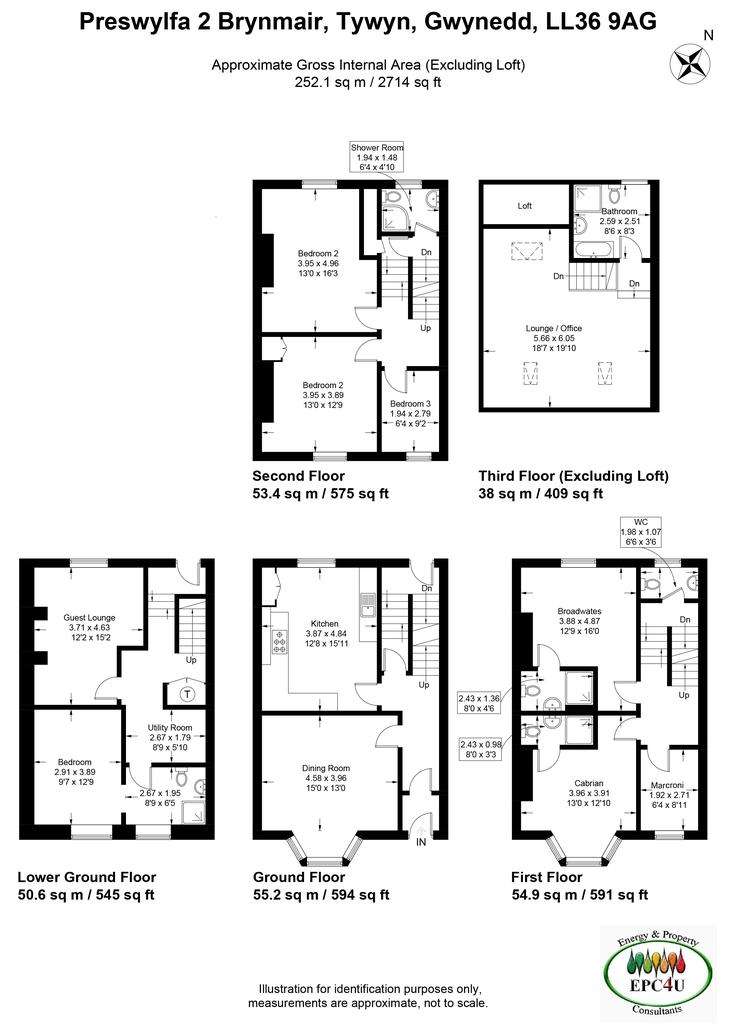
Property photos

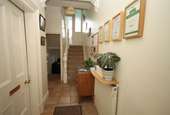
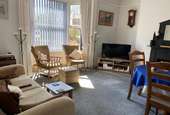
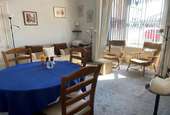
+16
Property description
No 2 Bryn Mair is a substantial Victorian mid terrace townhouse built in 1892. Owned by the current vendors since 2006 and in since that time many improvements have been made to include a new roof, central heating, upvc double glazing, tanking and re plastering of the basement rooms, timber treatment, wall ties replaced and the addition of en-suite shower rooms to two of the bedrooms. There is a pressurized hot and cold water cylinder, and tv points in almost every bedroom and reception room. Outside there is parking for several cars, a rear courtyard garden with bbq area and stone shed.
Tywyn is a delightful coastal town on the shores of Cardigan Bay. The area is surrounded by the famous Snowdonia National Park which is renowned for its natural beauty, with Talyllyn Lake, Dovey Estuary and Cader Idris nearby. For golfing enthusiasts there is a championship course at nearby Aberdovey.Sailing and all water sports are very popular at both Aberdovey and Tywyn plus sea and river fishing within easy distance. For train enthusiasts Tywyn is home to the famous Talyllyn Railway.
Retaining many original features including deep skirtings, panelled doors, coving, cornicing, picture rails and staircase.
The property comprises:
Composite door to:
LOBBYMinton tiled floor, main telephone point, half glazed door to;
HALLWAYCeramic tiled floor, radiator, coving, smoke detector, staircase.
LOUNGE - DINING ROOM 16' x 15' max.Upvc bay window to front, picture rail, coving, cast iron fireplace.
KITCHEN 15'8 x 11'4Upvc window to rear, large range of base units and matching wall cupboards, laminate work-top, stainless steel double sink and drainer, part panelled walls, vinyl floor, plumbed for dishwasher, space for large fridge freezer, range gas cooker with stainless steel splash back and extractor over, smoke detector,heat detector, fly killer, coving, under cupboard lighting, inset spots, main telephone point, built-in cupboard housing combi boiler supplying heating to ground floor upwards and hot water for kitchen only.
Off main hall stairs to lower ground floor ½ landing with ceramic tiled floor, wall mounted consumer units, electric and smart meter. Upvc door to rear yard. Stairs and metal fly screen to:
BASEMENTThe basement could be used as an apartment subject to planning using the rear entrance. This space would have one bedroom, shower room , lounge and a small kitchen area. Cupboard housing pressurized hot water cylinder and cold water cylinder, plumbing for washing machine, space for tumble drier, radiator. Storage area for dry goods and freezers.
UTILITY AREA 8’9 x 5’10
BEDROOM 1 12’9 x 9’7
EN_SUITE Shower, toilet and wash basin,
LOUNGE 15'2 x 12' 2 max.Upvc window to rear, original fireplace with slate hearth, radiator, inset spots, thermostat control, boiler for hot water and heating in basement only. Main staircase to first floor half landing:
CLOAKROOMUpvc window to rear, w c.,wash basin, radiator, vinyl floor,
FIRST FLOOR LANDINGLinen cupboard with slatted shelving, radiator, smoke detector.
BEDROOM 2 16' x 12'7 inc en-suite.Upvc window to rear, original cast iron fireplace, built-in cupboard, smoke detector, coving, radiator, tv point.
EN-SUITECeramic tiled floor, shower cubicle, wash basin, w c, electric chrome towel rail, shaver light, extractor.
BEDROOM 3 15'8 x 12'7 inc en-suiteUpvc bay window to front, coving, tv point, radiator, smoke detector.
EN-SUITECeramic tiled floor, shower cubicle, wash basin,
BEDROOM 4 8'7 x 6'3Upvc window to front, radiator, tv point.
Stairs to 2nd floor landing
SHOWER ROOM 6'3 x 4'9Upvc frosted window to rear, wash basin, w c, corner shower cubicle, panelled walls, shaver light, radiator.
Door to: original cupboard.
BEDROOM 5 16' x 12'9Upvc window to rear, coving, radiator,
BEDROOM 6 12'9 x 12'8Upvc window to front, coving, radiator.
OFFICE AND HOBBY ROOM 9'10 x 6'3Upvc window to front, radiator.
Stairs to
BATHROOM 8'5 x 8'2Upvc window to rear with obscured glass, partly tiled walls, double ended bath with mixer tap/shower head, shower cubicle, wash basin, w c, radiator, chrome towel rail.
Stairs to
LOUNGE 20' x 18'4 velux windows, under eaves storage, access to insulated loft, radiator, wood burning stove on slate hearth with lined chimney flue, main BT hub located here, Ethernet cable, telephone and tv point.
OUTSIDE FRONTWrought iron railings and gate to fully paved terrace.
REAR COURTYARDGood size area with tap, bbq area, stone shed, log store, bin storage area, access to parking area for several cars.
AGENTS NOTEContents available for separate negotiation
ASSESSMENTS Band D
TENURE The property is Freehold.
SERVICES Mains water, electricity, gas and main drainage are connected.
Viewing by appointment only with Welsh Property Services. Cambrian House; High Street; Tywyn; Gwynedd. LL36 9AE. [use Contact Agent Button] email: info@welshpropertyservices,com.
DISCLAIMERThese particulars are produced in good faith, are set out as a general guide only and do not constitute any part of an offer or a contract. None of the statements contained in these particulars as to this property are to be relied on as statements or representations of fact. Any intending purchaser should satisfy him/herself by inspection of the property or otherwise as to the correctness of each of the statements prior to making an offer. No person in the employment of Welsh Property Services has any authority to make or give any representation or warranty whatsoever in relation to this property.
LASER TAPE CLAUSEAll measurements have been taken using a laser tape measure and therefore may be subject to a small margin of error.
Tywyn is a delightful coastal town on the shores of Cardigan Bay. The area is surrounded by the famous Snowdonia National Park which is renowned for its natural beauty, with Talyllyn Lake, Dovey Estuary and Cader Idris nearby. For golfing enthusiasts there is a championship course at nearby Aberdovey.Sailing and all water sports are very popular at both Aberdovey and Tywyn plus sea and river fishing within easy distance. For train enthusiasts Tywyn is home to the famous Talyllyn Railway.
Retaining many original features including deep skirtings, panelled doors, coving, cornicing, picture rails and staircase.
The property comprises:
Composite door to:
LOBBYMinton tiled floor, main telephone point, half glazed door to;
HALLWAYCeramic tiled floor, radiator, coving, smoke detector, staircase.
LOUNGE - DINING ROOM 16' x 15' max.Upvc bay window to front, picture rail, coving, cast iron fireplace.
KITCHEN 15'8 x 11'4Upvc window to rear, large range of base units and matching wall cupboards, laminate work-top, stainless steel double sink and drainer, part panelled walls, vinyl floor, plumbed for dishwasher, space for large fridge freezer, range gas cooker with stainless steel splash back and extractor over, smoke detector,heat detector, fly killer, coving, under cupboard lighting, inset spots, main telephone point, built-in cupboard housing combi boiler supplying heating to ground floor upwards and hot water for kitchen only.
Off main hall stairs to lower ground floor ½ landing with ceramic tiled floor, wall mounted consumer units, electric and smart meter. Upvc door to rear yard. Stairs and metal fly screen to:
BASEMENTThe basement could be used as an apartment subject to planning using the rear entrance. This space would have one bedroom, shower room , lounge and a small kitchen area. Cupboard housing pressurized hot water cylinder and cold water cylinder, plumbing for washing machine, space for tumble drier, radiator. Storage area for dry goods and freezers.
UTILITY AREA 8’9 x 5’10
BEDROOM 1 12’9 x 9’7
EN_SUITE Shower, toilet and wash basin,
LOUNGE 15'2 x 12' 2 max.Upvc window to rear, original fireplace with slate hearth, radiator, inset spots, thermostat control, boiler for hot water and heating in basement only. Main staircase to first floor half landing:
CLOAKROOMUpvc window to rear, w c.,wash basin, radiator, vinyl floor,
FIRST FLOOR LANDINGLinen cupboard with slatted shelving, radiator, smoke detector.
BEDROOM 2 16' x 12'7 inc en-suite.Upvc window to rear, original cast iron fireplace, built-in cupboard, smoke detector, coving, radiator, tv point.
EN-SUITECeramic tiled floor, shower cubicle, wash basin, w c, electric chrome towel rail, shaver light, extractor.
BEDROOM 3 15'8 x 12'7 inc en-suiteUpvc bay window to front, coving, tv point, radiator, smoke detector.
EN-SUITECeramic tiled floor, shower cubicle, wash basin,
BEDROOM 4 8'7 x 6'3Upvc window to front, radiator, tv point.
Stairs to 2nd floor landing
SHOWER ROOM 6'3 x 4'9Upvc frosted window to rear, wash basin, w c, corner shower cubicle, panelled walls, shaver light, radiator.
Door to: original cupboard.
BEDROOM 5 16' x 12'9Upvc window to rear, coving, radiator,
BEDROOM 6 12'9 x 12'8Upvc window to front, coving, radiator.
OFFICE AND HOBBY ROOM 9'10 x 6'3Upvc window to front, radiator.
Stairs to
BATHROOM 8'5 x 8'2Upvc window to rear with obscured glass, partly tiled walls, double ended bath with mixer tap/shower head, shower cubicle, wash basin, w c, radiator, chrome towel rail.
Stairs to
LOUNGE 20' x 18'4 velux windows, under eaves storage, access to insulated loft, radiator, wood burning stove on slate hearth with lined chimney flue, main BT hub located here, Ethernet cable, telephone and tv point.
OUTSIDE FRONTWrought iron railings and gate to fully paved terrace.
REAR COURTYARDGood size area with tap, bbq area, stone shed, log store, bin storage area, access to parking area for several cars.
AGENTS NOTEContents available for separate negotiation
ASSESSMENTS Band D
TENURE The property is Freehold.
SERVICES Mains water, electricity, gas and main drainage are connected.
Viewing by appointment only with Welsh Property Services. Cambrian House; High Street; Tywyn; Gwynedd. LL36 9AE. [use Contact Agent Button] email: info@welshpropertyservices,com.
DISCLAIMERThese particulars are produced in good faith, are set out as a general guide only and do not constitute any part of an offer or a contract. None of the statements contained in these particulars as to this property are to be relied on as statements or representations of fact. Any intending purchaser should satisfy him/herself by inspection of the property or otherwise as to the correctness of each of the statements prior to making an offer. No person in the employment of Welsh Property Services has any authority to make or give any representation or warranty whatsoever in relation to this property.
LASER TAPE CLAUSEAll measurements have been taken using a laser tape measure and therefore may be subject to a small margin of error.
Council tax
First listed
Over a month agoEnergy Performance Certificate
2 Bryn Mair, TYWYN LL36
Placebuzz mortgage repayment calculator
Monthly repayment
The Est. Mortgage is for a 25 years repayment mortgage based on a 10% deposit and a 5.5% annual interest. It is only intended as a guide. Make sure you obtain accurate figures from your lender before committing to any mortgage. Your home may be repossessed if you do not keep up repayments on a mortgage.
2 Bryn Mair, TYWYN LL36 - Streetview
DISCLAIMER: Property descriptions and related information displayed on this page are marketing materials provided by Welsh Property Services - Tywyn. Placebuzz does not warrant or accept any responsibility for the accuracy or completeness of the property descriptions or related information provided here and they do not constitute property particulars. Please contact Welsh Property Services - Tywyn for full details and further information.





