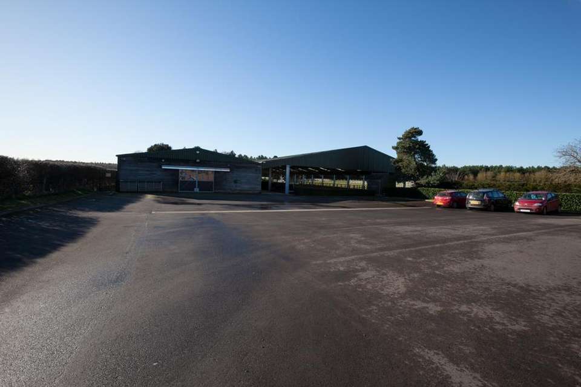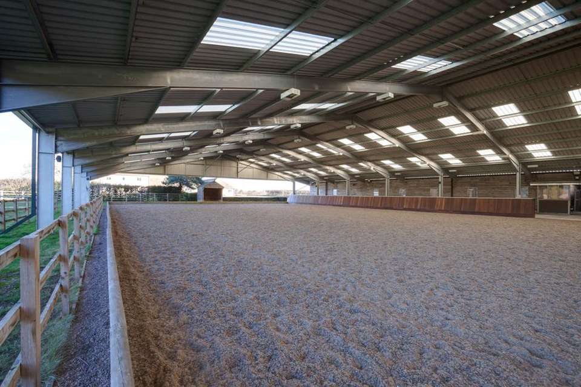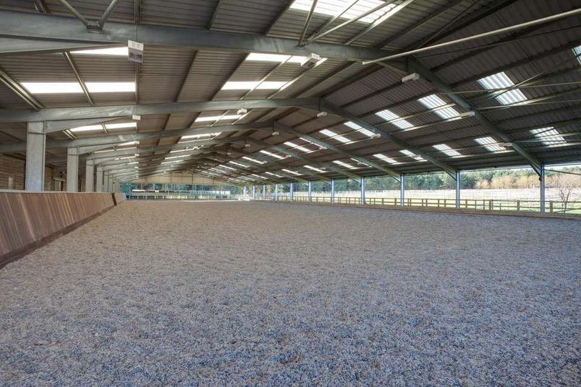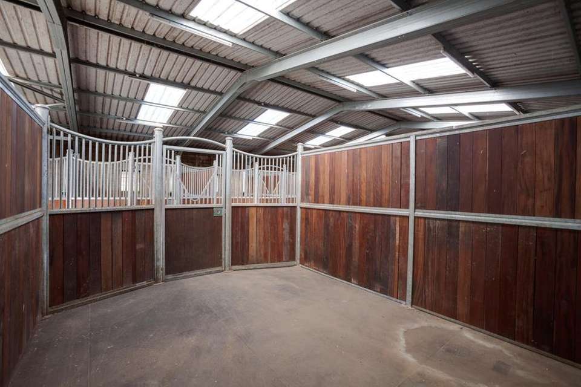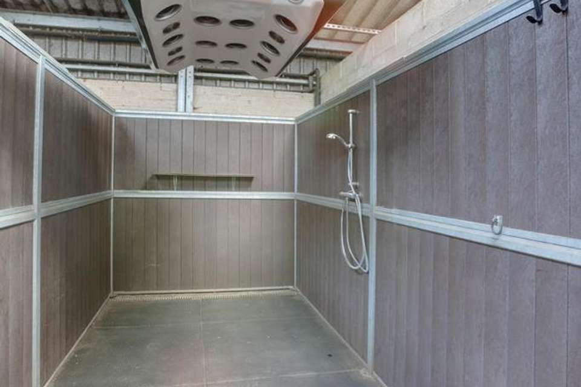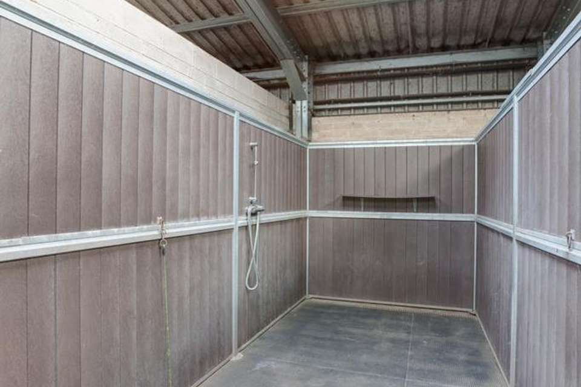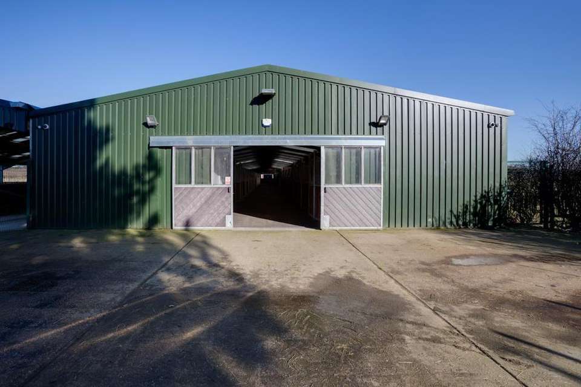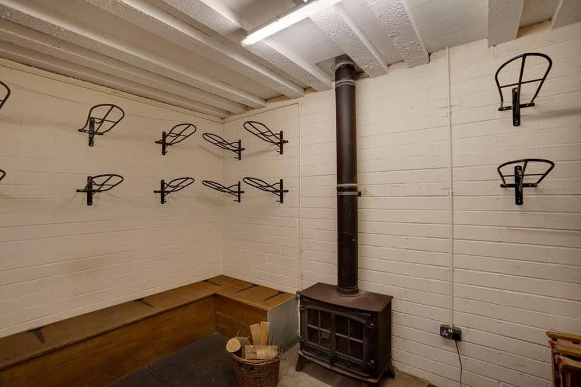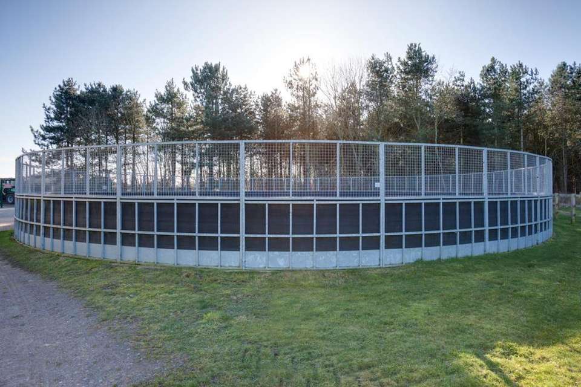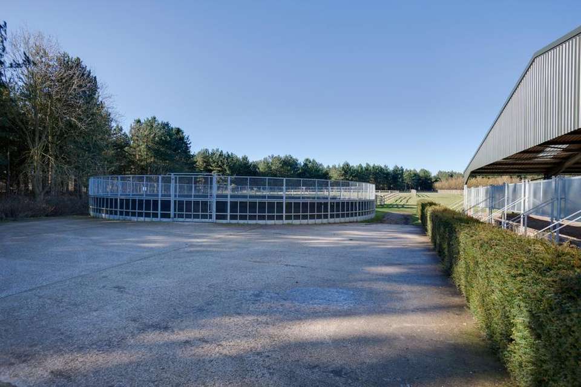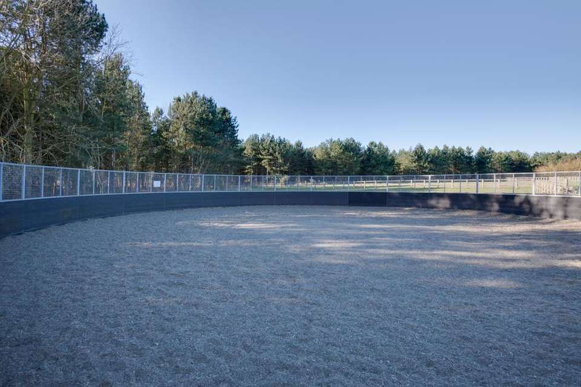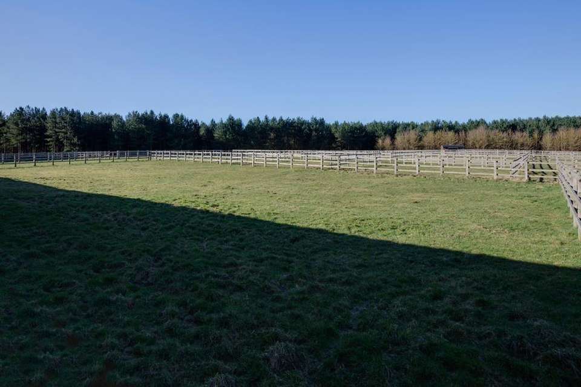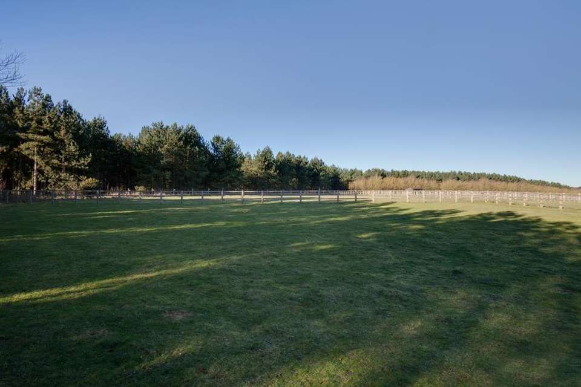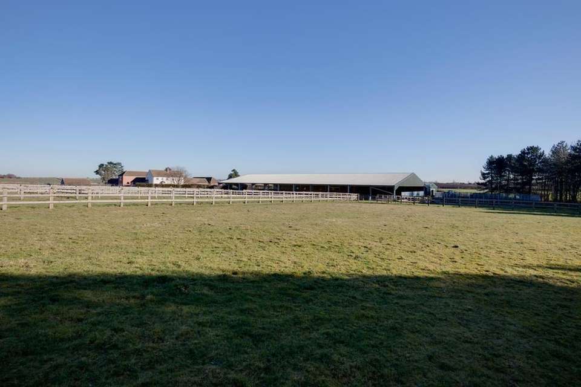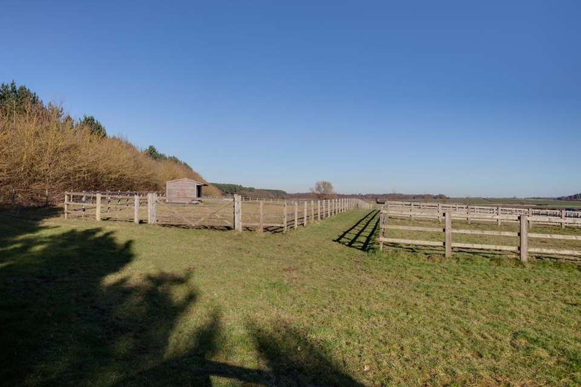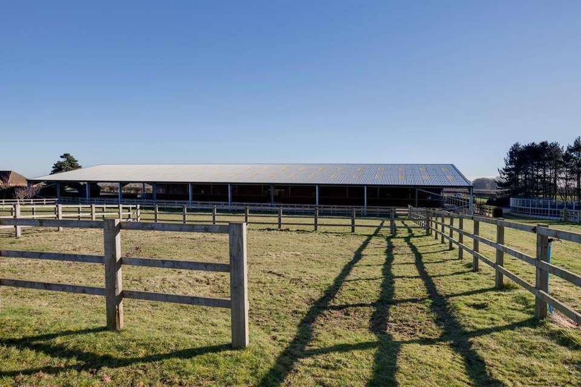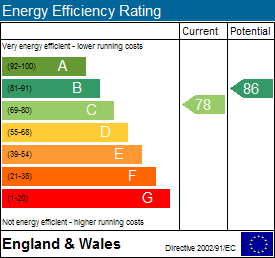3 bedroom property for sale
Mattersey Road, Lound, Retfordproperty
bedrooms

Property photos
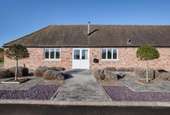
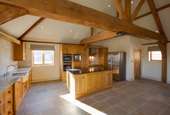
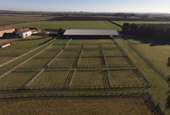
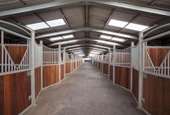
+16
Property description
Loundfield Farm Equestrian Centre is one of the countrys most prestigious dressage competition and training establishments with an outstanding indoor arena, American 29 stable block, tack room, grooming facilities, outdoor lunging arena, viewing cabin, paddocks totalling approximately 7 Acres and a superb three bedroomed luxury detached property.
This outstanding facility is situated on Mattersey Road in a rural location close to the village of Lound and approximately four miles North of Retford.
Having good access to the local amenities of Lound and Retford and being conveniently located with excellent transport links to the A1, M1 and M18 motorway networks and offering a comfortable commute to London by train from Retford train station.
The Willows - The property briefly comprises of: Living kitchen, plant room, inner hallway, master bedroom, walk in wardrobe, master en-suite, bedroom 2, bedroom 2 en-suite, bedroom 3 and a family bathroom.
A solid oak front entrance door with double glazed panel opens to the:
Living Kitchen - 9.2m x 7.5m (30'2" x 24'7") - Having front, rear and side facing timber double glazed windows, vaulted beamed ceiling with recessed lighting, deep skirtings, French limestone tiled flooring with under floor heating and a HWAM log burner. There is an extensive range of base/wall and drawer units in solid oak with matching marble work surfaces, tiled splash backs and an inset Belfast style sink with chrome mixer tap over.
Appliances include a Neff fan assisted oven, Neff microwave oven, coffee machine, plate warming drawer, Neff 5-ring induction hob with extractor hood over, integrated Gaggeneau dishwasher, integrated Miele washing machine and an integrated Miele tumble dryer. Also having space for a full height American style fridge/freezer.
Plant Room - Housing the under floor heating system, hot water cylinder and Worcester boilers.
Inner Hallway - Having rear facing timber double glazed windows, recessed lighting, feature beamed ceiling, deep skirtings and tiled flooring with under floor heating. Doors open to the master bedroom, bedroom 2, bedroom 3 and the family bathroom.
A door opens to the:
Master Bedroom - 8.5m x 7.5m (27'10" x 24'7") - Having front, side and rear facing timber double glazed windows, a full height vaulted ceiling with recessed lighting, deep skirtings, tiled flooring with under floor heating and TV/aerial points.
A door opens to a:
Walk-In Wardrobe - 3.5m x 2.0m (11'5" x 6'6") - With a full height vaulted ceiling, recessed lighting, deep skirtings and tiled flooring with under floor heating.
Master En-Suite - Having tiled walls, a full height vaulted ceiling, recessed lighting, extractor fan, chrome heated towel rail and tiled flooring with under floor heating. Theres a suite in white, which comprises of a wall mounted WC, wall mounted wash hand basin with a chrome mixer tap and a shower enclosure with a rain head shower and glazed screen.
A solid oak door with double glazed panel opens to the rear courtyard.
Bedroom 2 - 6.5m x 3.1m (21'3" x 10'2") - Having front facing timber double glazed window with a matching side panel, a full height vaulted ceiling with recessed lighting, deep skirtings, tiled flooring with under floor heating and TV/aerial points.
A door opens to:
Bedroom 2 En-Suite - Having tiled walls, vaulted ceiling with recessed lighting, extractor fan, chrome heated towel rail and tiled flooring with under floor heating. Theres a suite in white, which comprises of a wall mounted WC, wall mounted wash hand basin with chrome mixer tap and a shower enclosure to one corner with a rain head shower and glazed screen/door.
Bedroom 3 - 6.5m x 3.3m (21'3" x 10'9") - Having front facing timber double glazed window with a matching side panel, a full height vaulted ceiling with recessed lighting, deep skirtings, tiled flooring with under floor heating and TV/aerial points.
Family Bathroom - Having fully tiled walls and floor with under floor heating, a vaulted ceiling with recessed lighting, extractor fan and a chrome heated towel rail. Theres a suite in white, which comprises of a wall mounted WC, Victorian Slipper Bath with chrome mixer tap and a wall mounted wash hand basin with a chrome mixer tap.
Exterior And Gardens - Accessed by a long sweeping driveway to a large parking area, adjacent to the property, and to the indoor arena and stable block. The Willows has neat fore gardens running around the property with blocked paving, slate beds, ornamental shrubs and manicured lawns.
Loundfield Farm Equestrian Centre - Loundfield Farm is accessed by a long sweeping driveway which leads to a large parking area and access can be gained to the indoor arena and stable block.
Indoor Competition And Training Arena - 25m x 66m (82'0" x 216'6") - An exceptional covered facility with the benefit of a full sized Martin Collins wax surface, viewing mirrors and an oak viewing cabin with an audio and intercom system. The arena maximises an abundance of natural light balanced with low energy LED lighting to the roof structure.
American Stable Block - 14.3m x 67.25m (46'10" x 220'7" ) - Adjoining the indoor arena is the American Stable Block, which can be accessed via large sliding doors to either side. Consisting of 29 Monarch stables with a watering system to each stable. Also having a tack room, feed room, rubber floor mats throughout, equine hot and cold showers and an equine solarium.
Tack Room - A versatile tack room with hot and cold running water, kitchen facilities and a wood burning stove.
Outdoor Lunging Arena - A 20m lunging arena by Monarch with a Martin Collins wax surface.
Paddocks - Having approximately 7 acres of land, which has been cleverly divided into several fully enclosed grazing paddocks with post and rail fencing. Beyond the enclosed paddocks are three larger paddocks, one of which has the benefit of a field stable.
All of the borders have been clearly defined with post and rail fencing and run to a natural backdrop of mature trees and neighbouring fields, providing privacy and security in addition to far reaching country views.
Viewings - Viewings strictly by appointment with our consultant on[use Contact Agent Button]
Note - All measurements are approximate. None of the services, fittings or appliances (if any), heating installations, plumbing or electrical systems have been tested and therefore no warranty can be given as to their working ability. All photography is for illustration purposes only.
This outstanding facility is situated on Mattersey Road in a rural location close to the village of Lound and approximately four miles North of Retford.
Having good access to the local amenities of Lound and Retford and being conveniently located with excellent transport links to the A1, M1 and M18 motorway networks and offering a comfortable commute to London by train from Retford train station.
The Willows - The property briefly comprises of: Living kitchen, plant room, inner hallway, master bedroom, walk in wardrobe, master en-suite, bedroom 2, bedroom 2 en-suite, bedroom 3 and a family bathroom.
A solid oak front entrance door with double glazed panel opens to the:
Living Kitchen - 9.2m x 7.5m (30'2" x 24'7") - Having front, rear and side facing timber double glazed windows, vaulted beamed ceiling with recessed lighting, deep skirtings, French limestone tiled flooring with under floor heating and a HWAM log burner. There is an extensive range of base/wall and drawer units in solid oak with matching marble work surfaces, tiled splash backs and an inset Belfast style sink with chrome mixer tap over.
Appliances include a Neff fan assisted oven, Neff microwave oven, coffee machine, plate warming drawer, Neff 5-ring induction hob with extractor hood over, integrated Gaggeneau dishwasher, integrated Miele washing machine and an integrated Miele tumble dryer. Also having space for a full height American style fridge/freezer.
Plant Room - Housing the under floor heating system, hot water cylinder and Worcester boilers.
Inner Hallway - Having rear facing timber double glazed windows, recessed lighting, feature beamed ceiling, deep skirtings and tiled flooring with under floor heating. Doors open to the master bedroom, bedroom 2, bedroom 3 and the family bathroom.
A door opens to the:
Master Bedroom - 8.5m x 7.5m (27'10" x 24'7") - Having front, side and rear facing timber double glazed windows, a full height vaulted ceiling with recessed lighting, deep skirtings, tiled flooring with under floor heating and TV/aerial points.
A door opens to a:
Walk-In Wardrobe - 3.5m x 2.0m (11'5" x 6'6") - With a full height vaulted ceiling, recessed lighting, deep skirtings and tiled flooring with under floor heating.
Master En-Suite - Having tiled walls, a full height vaulted ceiling, recessed lighting, extractor fan, chrome heated towel rail and tiled flooring with under floor heating. Theres a suite in white, which comprises of a wall mounted WC, wall mounted wash hand basin with a chrome mixer tap and a shower enclosure with a rain head shower and glazed screen.
A solid oak door with double glazed panel opens to the rear courtyard.
Bedroom 2 - 6.5m x 3.1m (21'3" x 10'2") - Having front facing timber double glazed window with a matching side panel, a full height vaulted ceiling with recessed lighting, deep skirtings, tiled flooring with under floor heating and TV/aerial points.
A door opens to:
Bedroom 2 En-Suite - Having tiled walls, vaulted ceiling with recessed lighting, extractor fan, chrome heated towel rail and tiled flooring with under floor heating. Theres a suite in white, which comprises of a wall mounted WC, wall mounted wash hand basin with chrome mixer tap and a shower enclosure to one corner with a rain head shower and glazed screen/door.
Bedroom 3 - 6.5m x 3.3m (21'3" x 10'9") - Having front facing timber double glazed window with a matching side panel, a full height vaulted ceiling with recessed lighting, deep skirtings, tiled flooring with under floor heating and TV/aerial points.
Family Bathroom - Having fully tiled walls and floor with under floor heating, a vaulted ceiling with recessed lighting, extractor fan and a chrome heated towel rail. Theres a suite in white, which comprises of a wall mounted WC, Victorian Slipper Bath with chrome mixer tap and a wall mounted wash hand basin with a chrome mixer tap.
Exterior And Gardens - Accessed by a long sweeping driveway to a large parking area, adjacent to the property, and to the indoor arena and stable block. The Willows has neat fore gardens running around the property with blocked paving, slate beds, ornamental shrubs and manicured lawns.
Loundfield Farm Equestrian Centre - Loundfield Farm is accessed by a long sweeping driveway which leads to a large parking area and access can be gained to the indoor arena and stable block.
Indoor Competition And Training Arena - 25m x 66m (82'0" x 216'6") - An exceptional covered facility with the benefit of a full sized Martin Collins wax surface, viewing mirrors and an oak viewing cabin with an audio and intercom system. The arena maximises an abundance of natural light balanced with low energy LED lighting to the roof structure.
American Stable Block - 14.3m x 67.25m (46'10" x 220'7" ) - Adjoining the indoor arena is the American Stable Block, which can be accessed via large sliding doors to either side. Consisting of 29 Monarch stables with a watering system to each stable. Also having a tack room, feed room, rubber floor mats throughout, equine hot and cold showers and an equine solarium.
Tack Room - A versatile tack room with hot and cold running water, kitchen facilities and a wood burning stove.
Outdoor Lunging Arena - A 20m lunging arena by Monarch with a Martin Collins wax surface.
Paddocks - Having approximately 7 acres of land, which has been cleverly divided into several fully enclosed grazing paddocks with post and rail fencing. Beyond the enclosed paddocks are three larger paddocks, one of which has the benefit of a field stable.
All of the borders have been clearly defined with post and rail fencing and run to a natural backdrop of mature trees and neighbouring fields, providing privacy and security in addition to far reaching country views.
Viewings - Viewings strictly by appointment with our consultant on[use Contact Agent Button]
Note - All measurements are approximate. None of the services, fittings or appliances (if any), heating installations, plumbing or electrical systems have been tested and therefore no warranty can be given as to their working ability. All photography is for illustration purposes only.
Council tax
First listed
Over a month agoEnergy Performance Certificate
Mattersey Road, Lound, Retford
Placebuzz mortgage repayment calculator
Monthly repayment
The Est. Mortgage is for a 25 years repayment mortgage based on a 10% deposit and a 5.5% annual interest. It is only intended as a guide. Make sure you obtain accurate figures from your lender before committing to any mortgage. Your home may be repossessed if you do not keep up repayments on a mortgage.
Mattersey Road, Lound, Retford - Streetview
DISCLAIMER: Property descriptions and related information displayed on this page are marketing materials provided by Blenheim Park Estates - Sheffield. Placebuzz does not warrant or accept any responsibility for the accuracy or completeness of the property descriptions or related information provided here and they do not constitute property particulars. Please contact Blenheim Park Estates - Sheffield for full details and further information.





