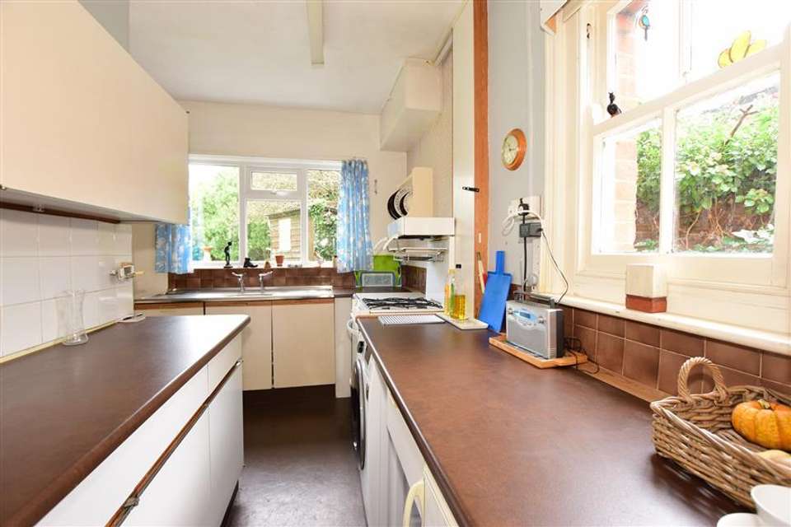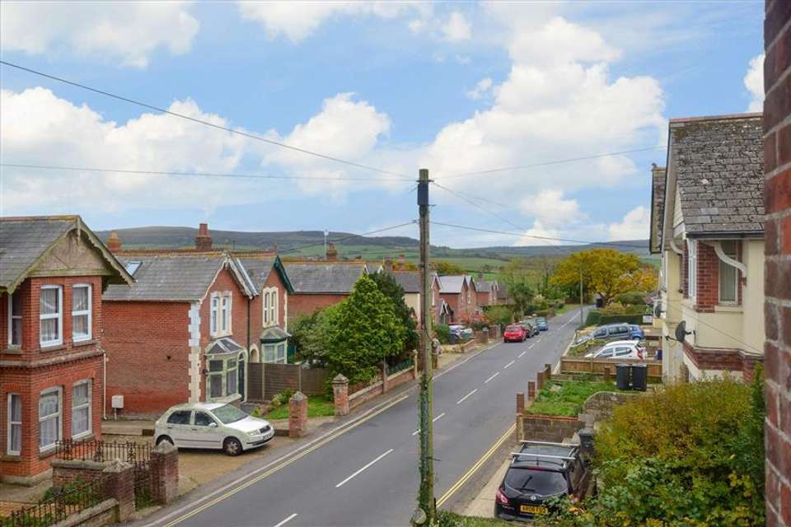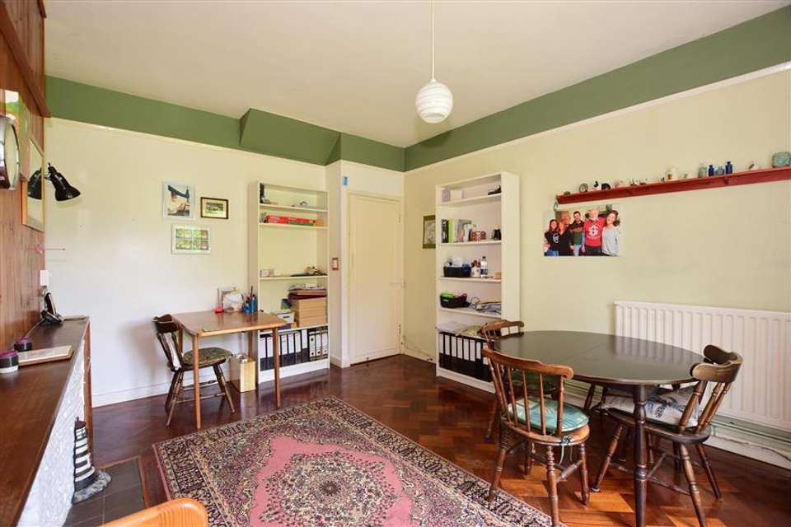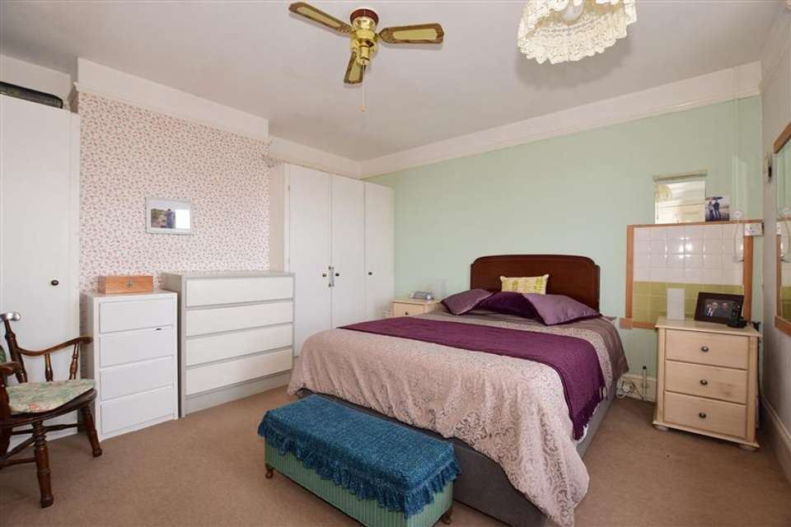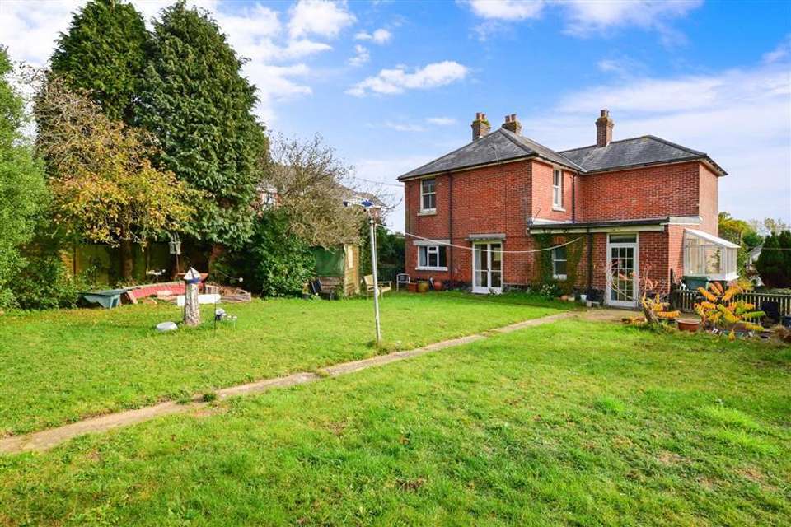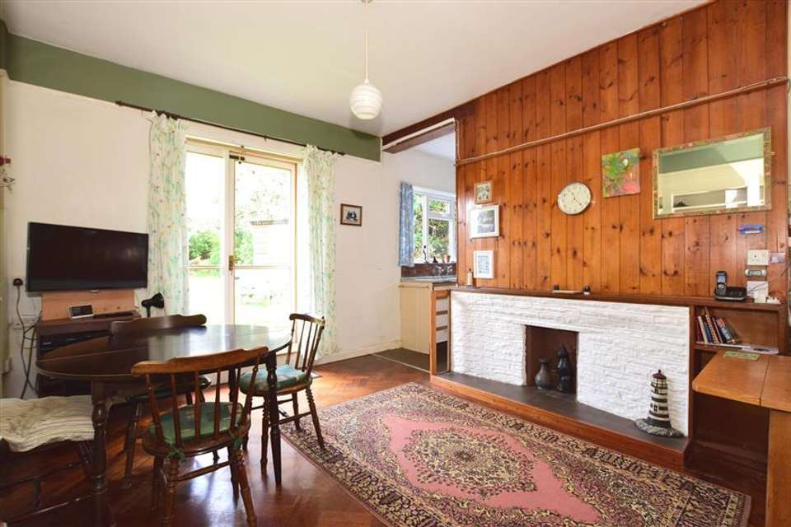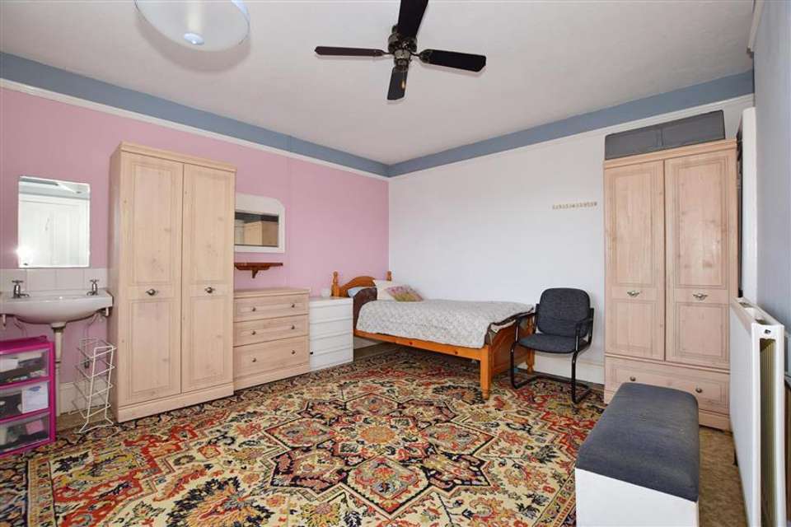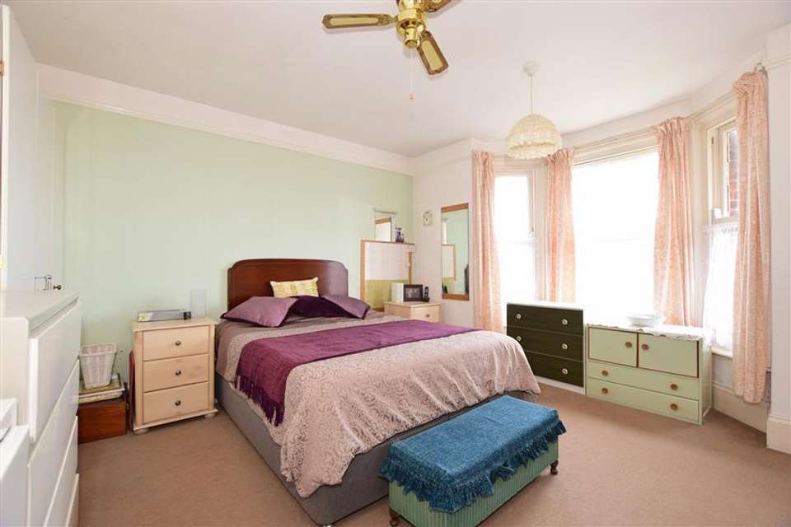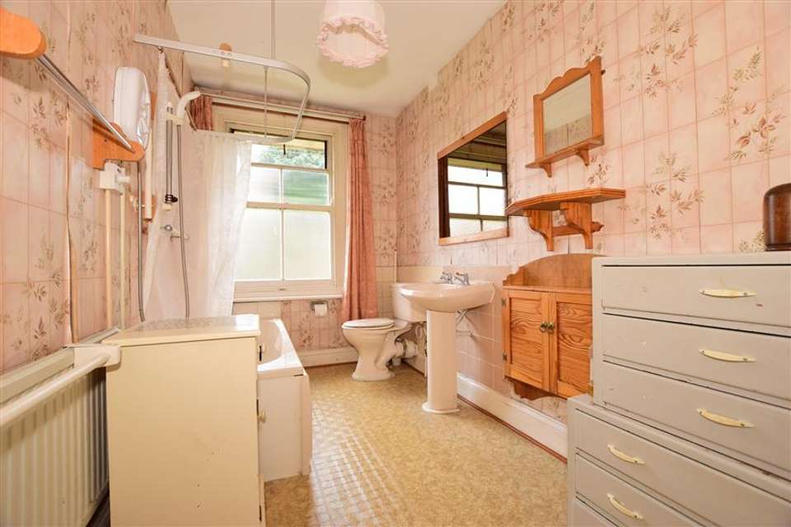3 bedroom detached house for sale
Ventnor Road, Apse Heath, Sandown, Isle of Wightdetached house
bedrooms
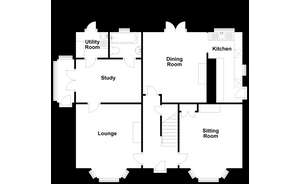
Property photos
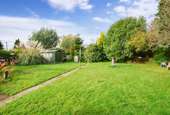
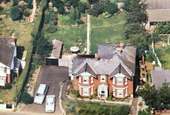
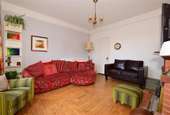

+9
Property description
PURCHASING THIS PROPERTY WITH A LIFETIME LEASE
This property is offered at a reduced price for people aged over 60 through Homewise´s Home for Life Plan. Through the Home for Life Plan, anyone aged over sixty can purchase a lifetime lease on this property which discounts the price from its full market value. The size of the discount you are entitled to depends on your age, personal circumstances and property criteria and could be anywhere between 8.5% and 59% from the property´s full market value. The above price is for guidance only. It is based on our average discount and would be the estimated price payable by a 69-year-old single male. As such, the price you would pay could be higher or lower than this figure.For more information or a personalised quote, just give us a call. Alternatively, if you are under 60 or would like to purchase this property without a Home for Life Plan at its full market price of £295,000, please contact Pittis.PROPERTY DESCRIPTION
This grand double bay fronted detached house offers so much potential and is just waiting for its new owners to come along and make it their own. Once inside you will be amazed at the size of the rooms and amount of space on offer. The lounge and sitting rooms facing the front with large bay windows have some really nice parquet flooring adding to the abundance of character on offer throughout this home. Also on the ground floor there is a further dining room and study which is currently being used as a breakfast area. Venture upstairs and the landing is huge and there are three double bedrooms to choose from all sharing a generous sized bathroom. While there is some modernisation required, just imagine what you could do with this home. No matter how big your family there will be space for them all here. Outside there is a big garden so the kids can play football, get the trampoline out and run wild burning off that excess energy. Parking is not a problem as you can fit multiple vehicles on the drive to the side. There may be the potential to extend the house to the side or even look to build another property in the garden - subject to all relevant permissions from the local authority. Please be advised that Japanese Knotweed has been identified in the side garden of this property. We have been informed that a treatment plan is in place however we recommend seeking further clarification from your legal representative before proceeding.What the Owner says:
This home has been in our family for over 30 years and in fact 2 generations have lived here together very comfortably with plenty of space for everyone. We love the location as it is so accessible to all the main routes on the island including good bus connections to Shanklin, Ventnor and Newport.
It is less than a 10 minute drive to the beach and offers great walks out in to the countryside and nearby America Woods right from your door step. The shop and sub post office next door is a real bonus and means you will never be short of those last minute essentials and of course Morrison's and Aldi are only just a short drive down the road.Room sizes:Entrance HallLounge: 15'2 x 13'2 (4.63m x 4.02m)Sitting Room: 14'1 x 12'6 (4.30m x 3.81m)Dining Room: 14'2 x 12'9 (4.32m x 3.89m)Kitchen: 14'2 x 6'10 (4.32m x 2.08m)Study: 14'6 x 11'0 (4.42m x 3.36m)BathroomUtility Room: 6'8 x 5'2 (2.03m x 1.58m)LandingBedroom 1: 15'4 x 12'0 (4.68m x 3.66m)Bedroom 2: 14'2 x 12'6 (4.32m x 3.81m)Bedroom 3: 12'0 x 9'1 (3.66m x 2.77m)BathroomOff Road ParkingFront GardenRear Garden
The information provided about this property does not constitute or form part of an offer or contract, nor may be it be regarded as representations. All interested parties must verify accuracy and your solicitor must verify tenure/lease information, fixtures & fittings and, where the property has been extended/converted, planning/building regulation consents. All dimensions are approximate and quoted for guidance only as are floor plans which are not to scale and their accuracy cannot be confirmed. Reference to appliances and/or services does not imply that they are necessarily in working order or fit for the purpose.
We are pleased to offer our customers a range of additional services to help them with moving home. None of these services are obligatory and you are free to use service providers of your choice. Current regulations require all estate agents to inform their customers of the fees they earn for recommending third party services. If you choose to use a service provider recommended by Homewise, details of all referral fees can be found at the link below. If you decide to use any of our services, please be assured that this will not increase the fees you pay to our service providers, which remain as quoted directly to you.
Suitable as a retirement home.
This property is offered at a reduced price for people aged over 60 through Homewise´s Home for Life Plan. Through the Home for Life Plan, anyone aged over sixty can purchase a lifetime lease on this property which discounts the price from its full market value. The size of the discount you are entitled to depends on your age, personal circumstances and property criteria and could be anywhere between 8.5% and 59% from the property´s full market value. The above price is for guidance only. It is based on our average discount and would be the estimated price payable by a 69-year-old single male. As such, the price you would pay could be higher or lower than this figure.For more information or a personalised quote, just give us a call. Alternatively, if you are under 60 or would like to purchase this property without a Home for Life Plan at its full market price of £295,000, please contact Pittis.PROPERTY DESCRIPTION
This grand double bay fronted detached house offers so much potential and is just waiting for its new owners to come along and make it their own. Once inside you will be amazed at the size of the rooms and amount of space on offer. The lounge and sitting rooms facing the front with large bay windows have some really nice parquet flooring adding to the abundance of character on offer throughout this home. Also on the ground floor there is a further dining room and study which is currently being used as a breakfast area. Venture upstairs and the landing is huge and there are three double bedrooms to choose from all sharing a generous sized bathroom. While there is some modernisation required, just imagine what you could do with this home. No matter how big your family there will be space for them all here. Outside there is a big garden so the kids can play football, get the trampoline out and run wild burning off that excess energy. Parking is not a problem as you can fit multiple vehicles on the drive to the side. There may be the potential to extend the house to the side or even look to build another property in the garden - subject to all relevant permissions from the local authority. Please be advised that Japanese Knotweed has been identified in the side garden of this property. We have been informed that a treatment plan is in place however we recommend seeking further clarification from your legal representative before proceeding.What the Owner says:
This home has been in our family for over 30 years and in fact 2 generations have lived here together very comfortably with plenty of space for everyone. We love the location as it is so accessible to all the main routes on the island including good bus connections to Shanklin, Ventnor and Newport.
It is less than a 10 minute drive to the beach and offers great walks out in to the countryside and nearby America Woods right from your door step. The shop and sub post office next door is a real bonus and means you will never be short of those last minute essentials and of course Morrison's and Aldi are only just a short drive down the road.Room sizes:Entrance HallLounge: 15'2 x 13'2 (4.63m x 4.02m)Sitting Room: 14'1 x 12'6 (4.30m x 3.81m)Dining Room: 14'2 x 12'9 (4.32m x 3.89m)Kitchen: 14'2 x 6'10 (4.32m x 2.08m)Study: 14'6 x 11'0 (4.42m x 3.36m)BathroomUtility Room: 6'8 x 5'2 (2.03m x 1.58m)LandingBedroom 1: 15'4 x 12'0 (4.68m x 3.66m)Bedroom 2: 14'2 x 12'6 (4.32m x 3.81m)Bedroom 3: 12'0 x 9'1 (3.66m x 2.77m)BathroomOff Road ParkingFront GardenRear Garden
The information provided about this property does not constitute or form part of an offer or contract, nor may be it be regarded as representations. All interested parties must verify accuracy and your solicitor must verify tenure/lease information, fixtures & fittings and, where the property has been extended/converted, planning/building regulation consents. All dimensions are approximate and quoted for guidance only as are floor plans which are not to scale and their accuracy cannot be confirmed. Reference to appliances and/or services does not imply that they are necessarily in working order or fit for the purpose.
We are pleased to offer our customers a range of additional services to help them with moving home. None of these services are obligatory and you are free to use service providers of your choice. Current regulations require all estate agents to inform their customers of the fees they earn for recommending third party services. If you choose to use a service provider recommended by Homewise, details of all referral fees can be found at the link below. If you decide to use any of our services, please be assured that this will not increase the fees you pay to our service providers, which remain as quoted directly to you.
Suitable as a retirement home.
Council tax
First listed
Over a month agoVentnor Road, Apse Heath, Sandown, Isle of Wight
Placebuzz mortgage repayment calculator
Monthly repayment
The Est. Mortgage is for a 25 years repayment mortgage based on a 10% deposit and a 5.5% annual interest. It is only intended as a guide. Make sure you obtain accurate figures from your lender before committing to any mortgage. Your home may be repossessed if you do not keep up repayments on a mortgage.
Ventnor Road, Apse Heath, Sandown, Isle of Wight - Streetview
DISCLAIMER: Property descriptions and related information displayed on this page are marketing materials provided by Homewise. Placebuzz does not warrant or accept any responsibility for the accuracy or completeness of the property descriptions or related information provided here and they do not constitute property particulars. Please contact Homewise for full details and further information.





