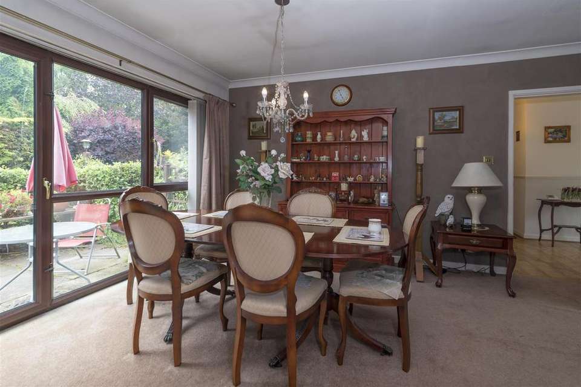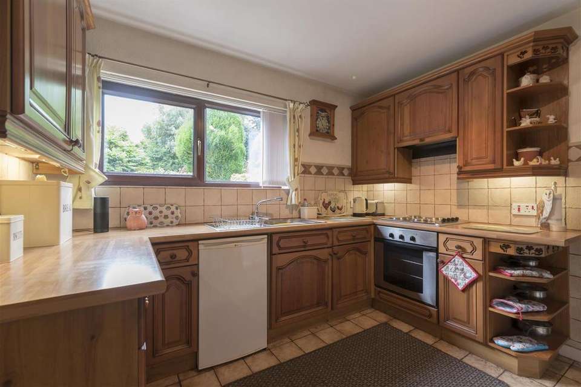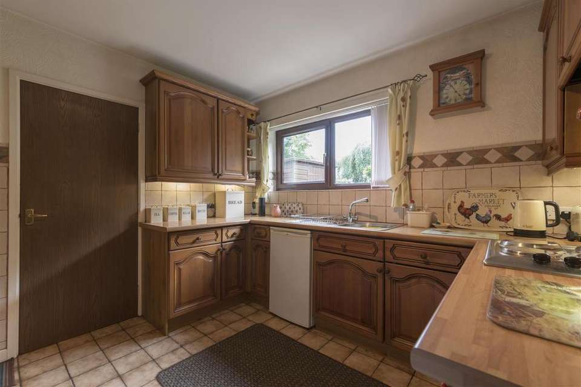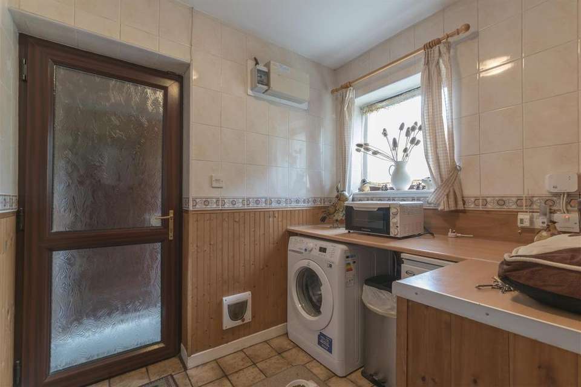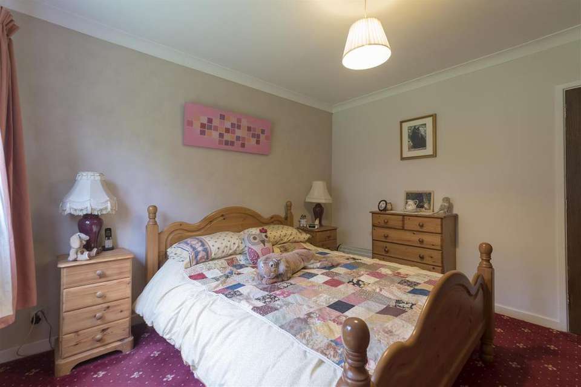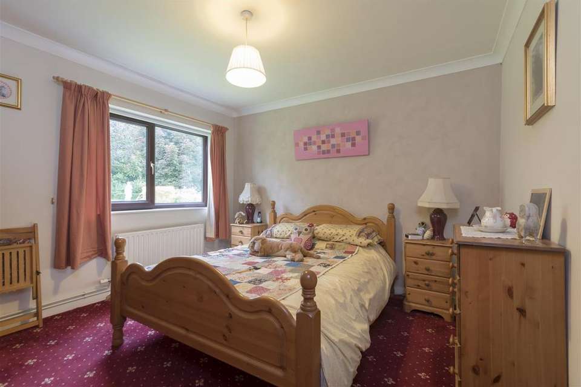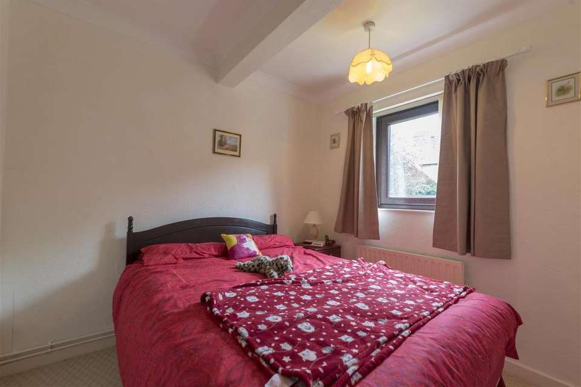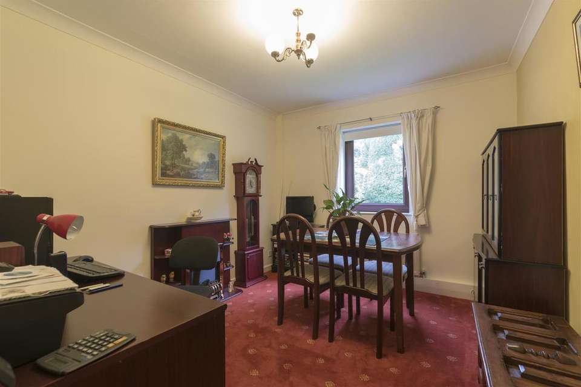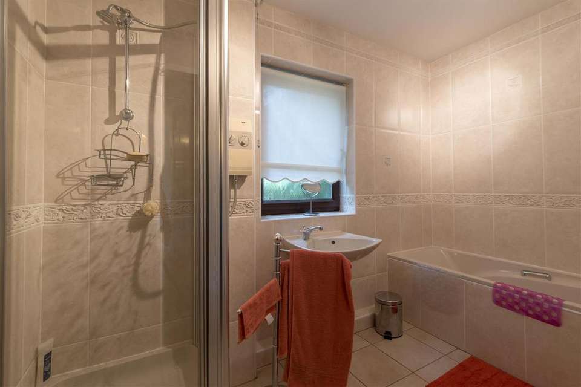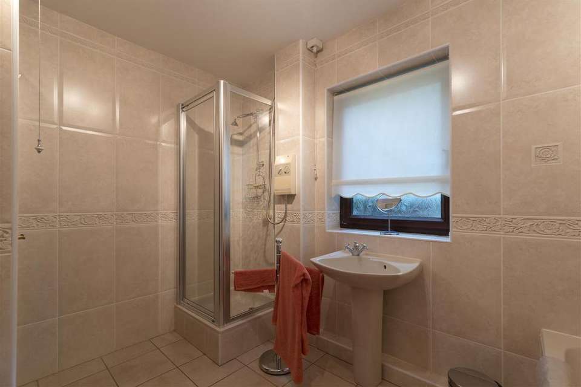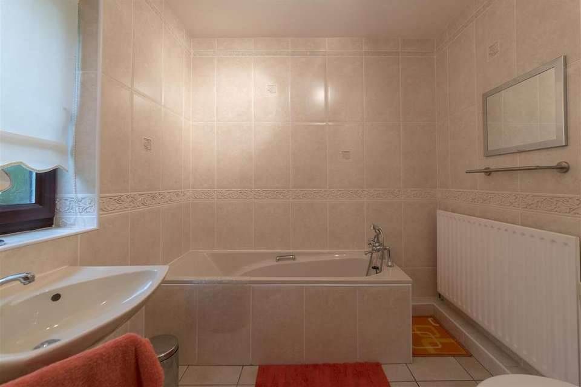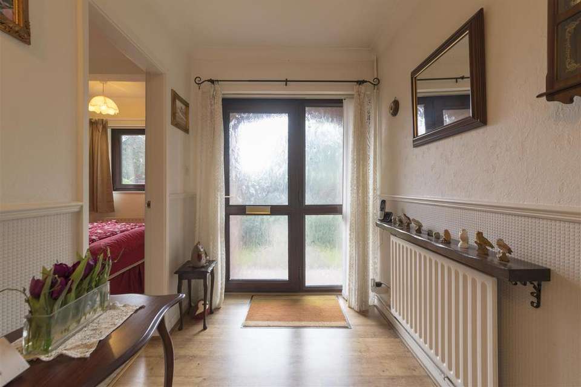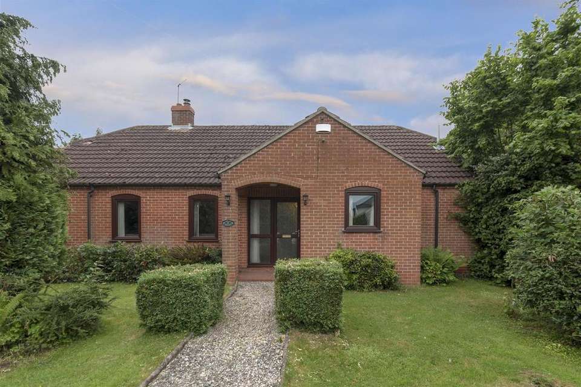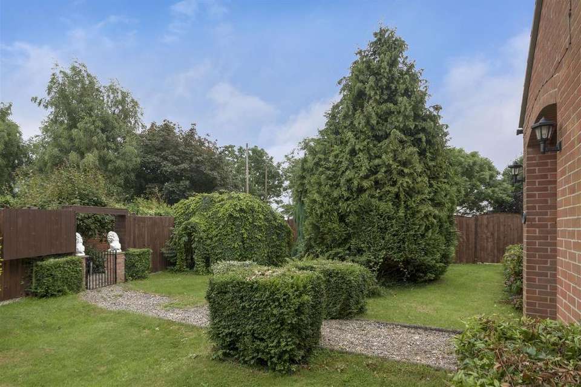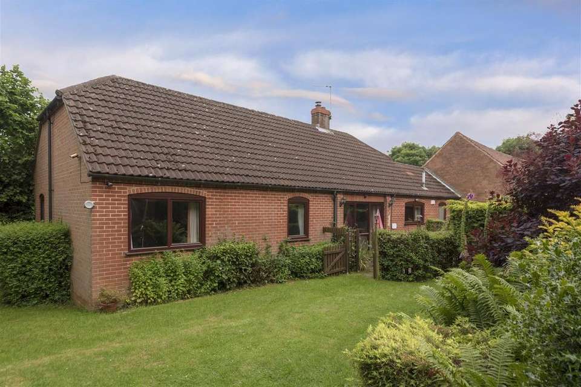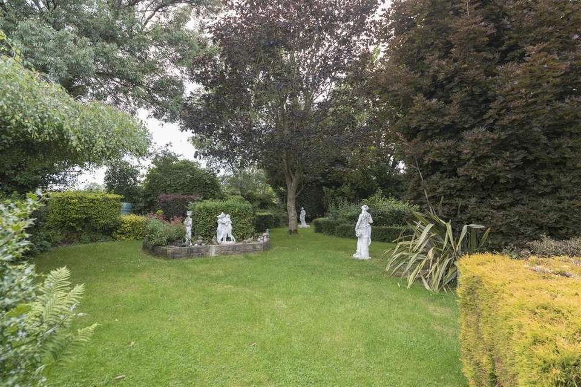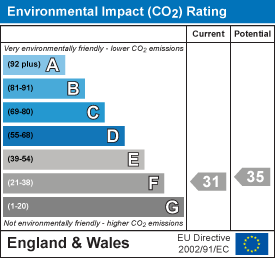3 bedroom property for sale
Holly Mount, Kneesall, Newarkproperty
bedrooms
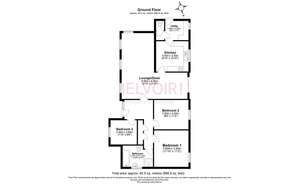
Property photos

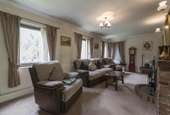
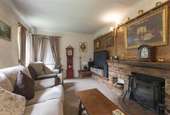
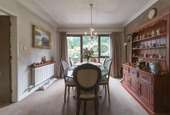
+16
Property description
Situated in the picturesque village of Kneesall, this well presented detached bungalow is accessed via a private road. Surrounded by mature gardens to the front and rear and parking area for several cars.
The property has 3 double bedrooms a family bathroom with separate shower and bath. Fitted kitchen, utility room and separate cloakroom/wc.
This bungalow has separate garage workshop with charging point for Hybrid/ electric car.
Kneesall is a sought-after village within easy travelling distance to the A1 and main routes to Mansfield, Sherwood Forest and Newark. The village has the popular Angel Inn pub and Haybarn Caf.
The gardens are a particular feature of this property with mature trees and plants a well-maintained lawn area with plenty of places to sit an enjoy the tranquillity of the surrounding fields.
Virtual Tour Available- Please contact Belvoir for the Link
Entrance Hall - 3.16m x 2.00m (10'4" x 6'6" ) - Main entrance to the property via exterior door and with obscured glass panels. Laminate flooring with neutral decor and coved ceiling. Alarm system and ceiling light fitting, single panel radiator. Access to the loft.
Lounge/Dining Area - 6.74m x 2.00m (at its widest point) (22'1" x 6'6" - Large lounge area with dual aspect windows to the front and side, brick and wood panel with multi-fuel burner. Ceiling light fitting and 2 double panel radiators. In the dining area are sliding patio doors leading to the rear garden and double panel radiator. Ceiling light fitting and alarm system. Neutral dcor and fitted carpet throughout.
Kitchen - 3.34m x 3.09m (10'11" x 10'1") - Fitted wall and base unit in wood cottage style with matching wood laminate worktops, stainless steel sink and drainer with mixer tap, built in electric oven and hob and under counter storage for a fridge or freezer. Window with rear aspect, tiled splash back and coved ceiling. Tiled flooring.
Utility - 2.24m x 1.96m (7'4" x 6'5" ) - Fitted wood laminate worktops with plumbing for a washing machine, Oil central heating boiler. Rear aspect window and exterior side door leading to the garage/workshop and rear garden. Tiled wall and flooring.
Cloakroom W/C - Comprises of a low level WC with tiled flooring, ceiling light fitting, obscured window, tiled flooring. Area for hanging coats and shoes
Bedroom 3 - 2.69m x 2.41m (8'9" x 7'10" ) - Double room with coved ceiling, neutral dcor and fitted carpet. Front aspect window with fitted blinds. Single panel radiator.
Bedroom 2/ Study - 3.49m x 2.98m (11'5" x 9'9" ) - Currently being used as a study, double room with coved ceiling, neutral dcor and fitted carpet. Rear aspect window. Fireplace, single panel radiator.
Master Bedroom - 3.48m x 3.62m (11'5" x 11'10" ) - Large double room with coved ceiling, neutral dcor and fitted carpets. Rear aspect window, single panel radiator.
Bathroom - 3.05m x 2.22m (10'0" x 7'3" ) - Olive bathroom suite with Victorian style fittings. Separate shower with an electric shower. Side aspect opaque window. Tiled walls and flooring.
Airing Cupboard - Built in cupboard with several pine shelves
Storage Cupboard - Built in cupboard with coat hooks, alarms
Garage/Workshop - Large converted barn space. Internal walls with metal garage door. Power and lighting. Charging point for electric/ Hybrid car.
Outside - Wood lapped fencing around the front leading to the brick and metal gate entrance to the front of the property with a gravel pathway and gravel parking area to the side of the property.
The front has several mature bushes and plants, rest laid to lawn.
To the rear there is a patio area surround by a fence leading into a large well maintained enclosed rear garden with mature bushes, plants and shrubs the rest is laid to lawn.
Secure outhouse housing for the oil tank and CCTV.
Village Details - Kneesall is a sought-after village within easy travelling distance to the A1 and main routes to Mansfield, Sherwood Forest and Newark. The village has the popular Angel Inn pub and Haybarn Caf.
The property has 3 double bedrooms a family bathroom with separate shower and bath. Fitted kitchen, utility room and separate cloakroom/wc.
This bungalow has separate garage workshop with charging point for Hybrid/ electric car.
Kneesall is a sought-after village within easy travelling distance to the A1 and main routes to Mansfield, Sherwood Forest and Newark. The village has the popular Angel Inn pub and Haybarn Caf.
The gardens are a particular feature of this property with mature trees and plants a well-maintained lawn area with plenty of places to sit an enjoy the tranquillity of the surrounding fields.
Virtual Tour Available- Please contact Belvoir for the Link
Entrance Hall - 3.16m x 2.00m (10'4" x 6'6" ) - Main entrance to the property via exterior door and with obscured glass panels. Laminate flooring with neutral decor and coved ceiling. Alarm system and ceiling light fitting, single panel radiator. Access to the loft.
Lounge/Dining Area - 6.74m x 2.00m (at its widest point) (22'1" x 6'6" - Large lounge area with dual aspect windows to the front and side, brick and wood panel with multi-fuel burner. Ceiling light fitting and 2 double panel radiators. In the dining area are sliding patio doors leading to the rear garden and double panel radiator. Ceiling light fitting and alarm system. Neutral dcor and fitted carpet throughout.
Kitchen - 3.34m x 3.09m (10'11" x 10'1") - Fitted wall and base unit in wood cottage style with matching wood laminate worktops, stainless steel sink and drainer with mixer tap, built in electric oven and hob and under counter storage for a fridge or freezer. Window with rear aspect, tiled splash back and coved ceiling. Tiled flooring.
Utility - 2.24m x 1.96m (7'4" x 6'5" ) - Fitted wood laminate worktops with plumbing for a washing machine, Oil central heating boiler. Rear aspect window and exterior side door leading to the garage/workshop and rear garden. Tiled wall and flooring.
Cloakroom W/C - Comprises of a low level WC with tiled flooring, ceiling light fitting, obscured window, tiled flooring. Area for hanging coats and shoes
Bedroom 3 - 2.69m x 2.41m (8'9" x 7'10" ) - Double room with coved ceiling, neutral dcor and fitted carpet. Front aspect window with fitted blinds. Single panel radiator.
Bedroom 2/ Study - 3.49m x 2.98m (11'5" x 9'9" ) - Currently being used as a study, double room with coved ceiling, neutral dcor and fitted carpet. Rear aspect window. Fireplace, single panel radiator.
Master Bedroom - 3.48m x 3.62m (11'5" x 11'10" ) - Large double room with coved ceiling, neutral dcor and fitted carpets. Rear aspect window, single panel radiator.
Bathroom - 3.05m x 2.22m (10'0" x 7'3" ) - Olive bathroom suite with Victorian style fittings. Separate shower with an electric shower. Side aspect opaque window. Tiled walls and flooring.
Airing Cupboard - Built in cupboard with several pine shelves
Storage Cupboard - Built in cupboard with coat hooks, alarms
Garage/Workshop - Large converted barn space. Internal walls with metal garage door. Power and lighting. Charging point for electric/ Hybrid car.
Outside - Wood lapped fencing around the front leading to the brick and metal gate entrance to the front of the property with a gravel pathway and gravel parking area to the side of the property.
The front has several mature bushes and plants, rest laid to lawn.
To the rear there is a patio area surround by a fence leading into a large well maintained enclosed rear garden with mature bushes, plants and shrubs the rest is laid to lawn.
Secure outhouse housing for the oil tank and CCTV.
Village Details - Kneesall is a sought-after village within easy travelling distance to the A1 and main routes to Mansfield, Sherwood Forest and Newark. The village has the popular Angel Inn pub and Haybarn Caf.
Council tax
First listed
Over a month agoEnergy Performance Certificate
Holly Mount, Kneesall, Newark
Placebuzz mortgage repayment calculator
Monthly repayment
The Est. Mortgage is for a 25 years repayment mortgage based on a 10% deposit and a 5.5% annual interest. It is only intended as a guide. Make sure you obtain accurate figures from your lender before committing to any mortgage. Your home may be repossessed if you do not keep up repayments on a mortgage.
Holly Mount, Kneesall, Newark - Streetview
DISCLAIMER: Property descriptions and related information displayed on this page are marketing materials provided by Belvoir - Newark. Placebuzz does not warrant or accept any responsibility for the accuracy or completeness of the property descriptions or related information provided here and they do not constitute property particulars. Please contact Belvoir - Newark for full details and further information.





