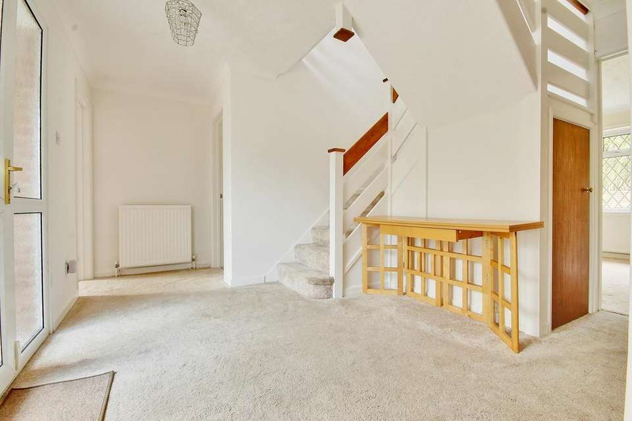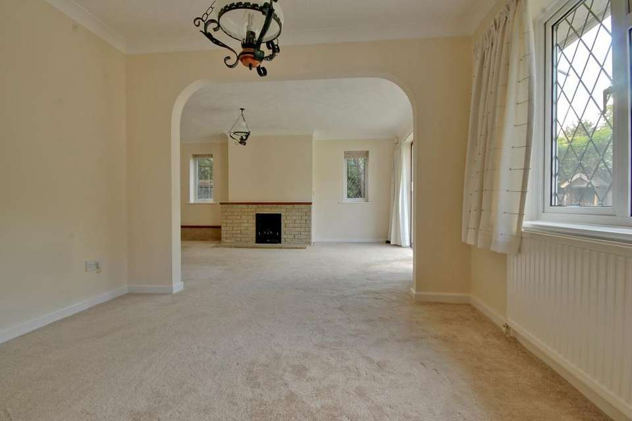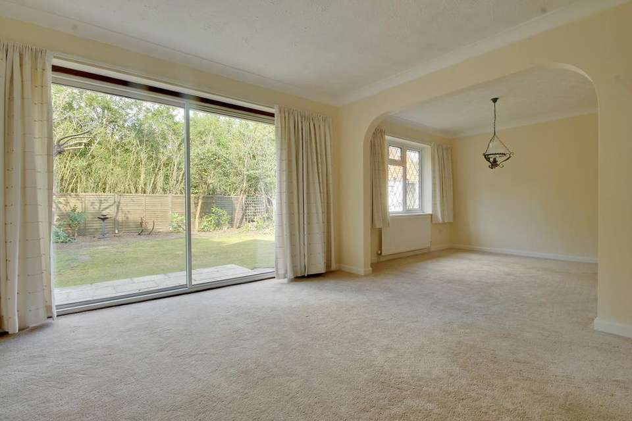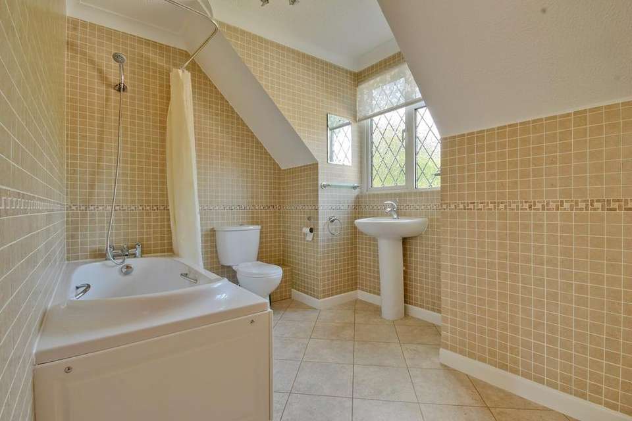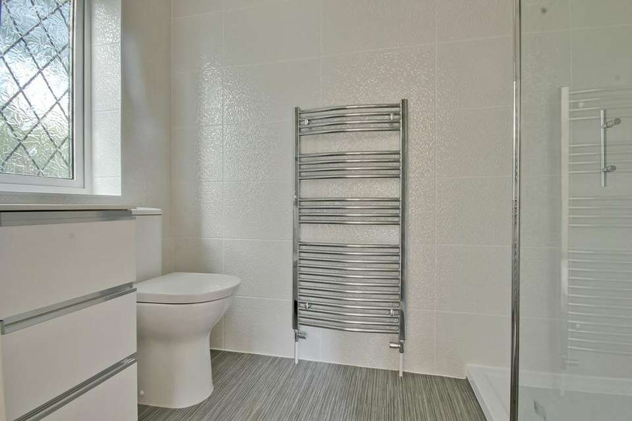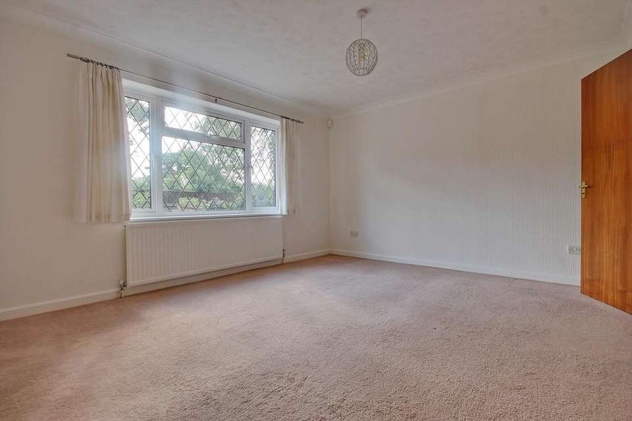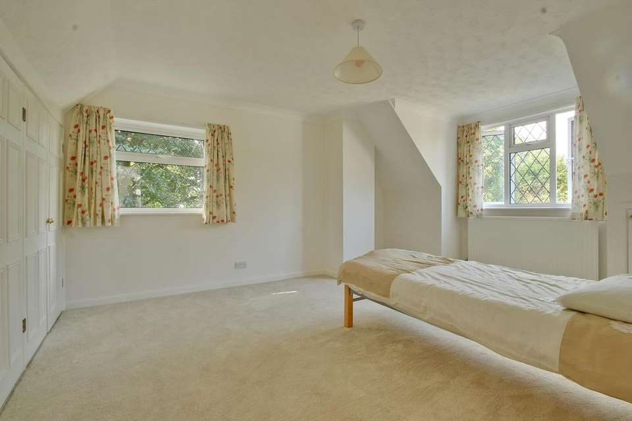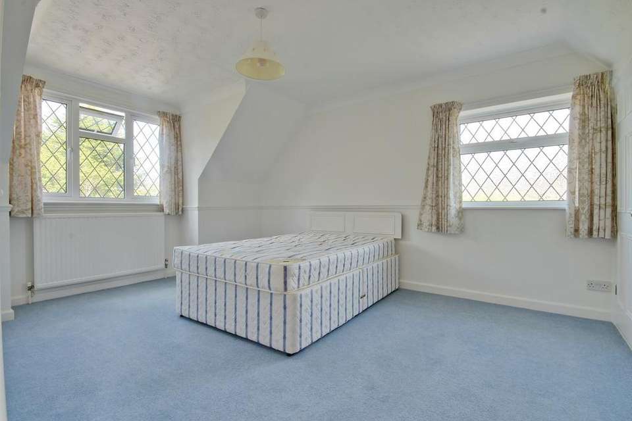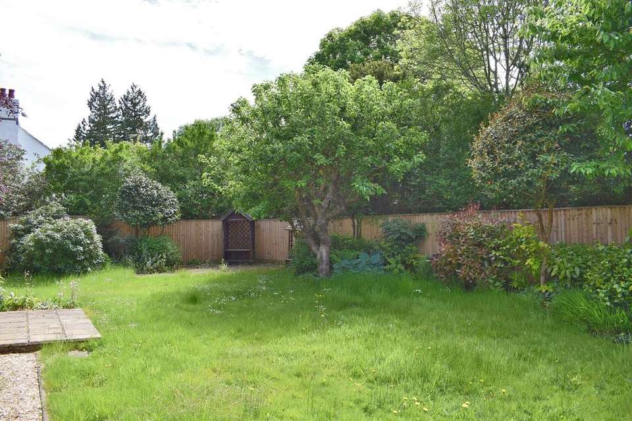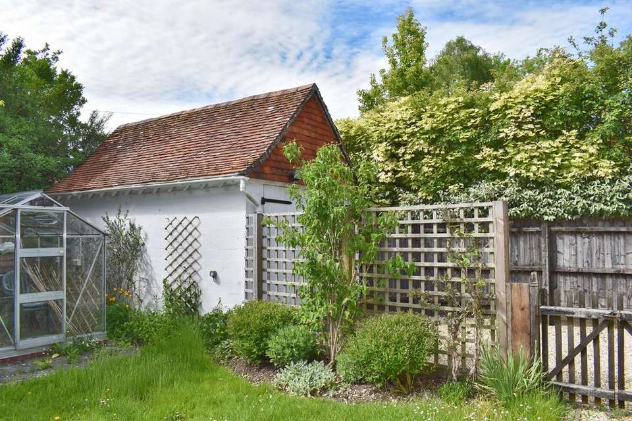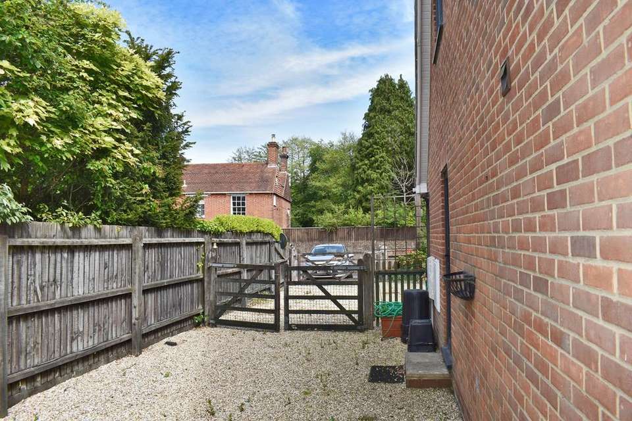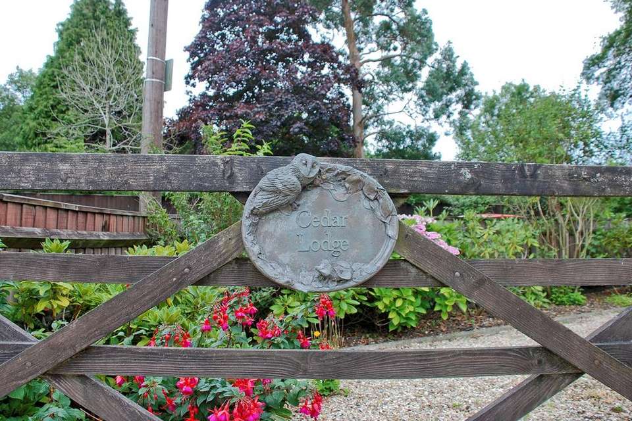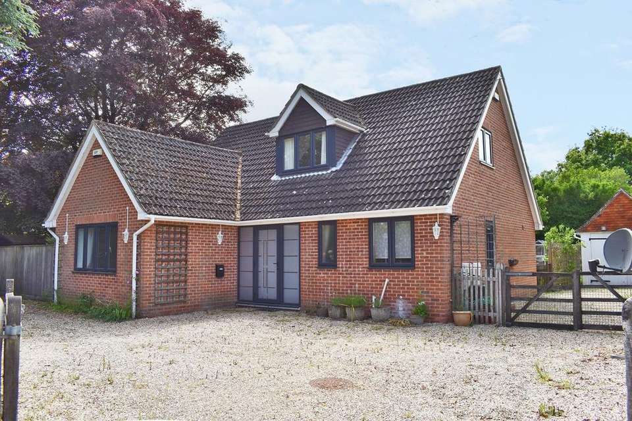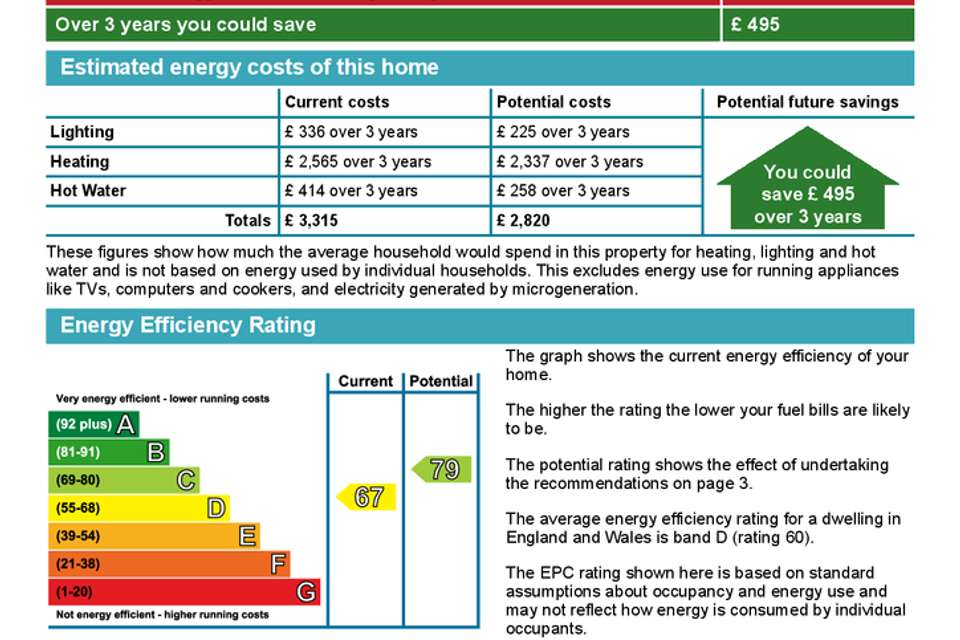3 bedroom chalet for sale
Lyndhurst Road, Brockenhurst, SO42house
bedrooms
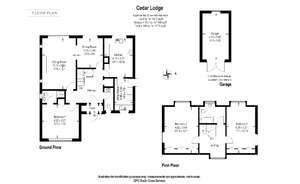
Property photos
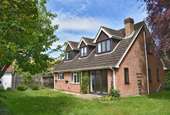
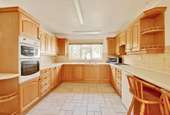
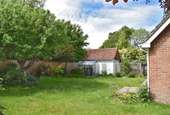
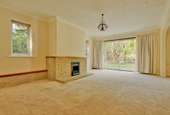
+14
Property description
A superb three bedroom detached chalet style property set in a convenient location on the edge of Brockenhurst, within easy reach of village amenities, mainline rail station and the open forest. The property has undergone significant external works and further benefits from a garage, off road parking and private gardens extending to a fifth of an acre. EPR:D
The property is set in a convenient location on Lyndhurst Road, within a few minutes walk of the open forest. Brockenhurst village centre is easily accessible offering a mainline station with direct access to Waterloo (approximately 90 minutes) and an extensive range of local shops and restaurants. About 4 miles south is the Georgian market town of Lymington with its extensive yachting facilities, a ferry service to Yarmouth, Isle of Wight and a Saturday market.
The Property The property has recently undergone significant external refurbishment including a stylish aluminium front door with Satinovo edged glass detail, German Kommerling double glazed windows and aluminium bi-fold doors to the rear. The internal living space extends to in excess of 1600 square feet and features well proportioned living spaces and three double bedrooms.Ground Floor? Entrance Porch - Windows set either side of aluminium double glazed front door.? Hallway - Providing access to all the principle ground floor accommodation. Stairwell ascending to the first floor. Under stairs storage cupboard.? WC - Comprising wash basin and low level wc. Fully tiled walls. Front aspect obscure glazed window.? Sitting Room - Superb double aspect room with feature brick fireplace and aluminium bi-fold doors opening out onto a rear terrace and the garden. Archway leading through to dining area.? Dining room - Linking to sitting room. Rear aspect window overlooking the garden.? Kitchen/Breakfast room - Comprehensively fitted with a range of wall and base level storage cupboards, built-in appliances and a breakfast bar. Tiled flooring. Rear aspect window overlooking the garden.? Utility Room - Double aspect room fitted with a range of base units, tiled flooring and part tiled walls. Front aspect window and newly fitted side aspect door opening onto the driveway.? Master Bedroom - Double room with built-in wardrobe and front aspect window.? En-Suite Shower Room - Modern recently fitted suite comprising a double shower unit with Thermostatic Aqualisa shower and glass screen, Roca wash basin with storage drawers below and a wc. Heated towel rail and fully tiled walls. Side aspect obscure glazed window.First Floor? Landing Area - Front aspect window. Loft hatch.? Bedroom 2 - Double aspect room double room overlooking the garden to the rear. Full width fitted double wardrobes.? Bedroom 3 - Double aspect double room. Full width fitted wardrobes.? Family Bathroom - Fully tiled walls and modern suite comprising a panelled bath with shower attachment over, wash basin and low level wc. Rear aspect obscure glazed window.? NB. The potential exists to open out the kitchen and dining room to create one large open plan living space if required.*This property is being sold on behalf of a corporate client. It is marketed subject to obtaining the grant of probate and must remain on the market until contracts are exchanged. As part of a deceased''s estate it may not be possible to provide answers to the standard property questionnaire. Please refer to the agent before viewing if you feel this may affect your buying decision.*
To the front aspect, a five bar gate opens a gravel driveway offering ample off road parking for several vehicles and access via two five bar gates to a side driveway providing additional parking and a detached single garage. The front garden is laid to lawn and flanked by established plant beds and fence panelled borders.Ample side access either side of the property leads to the mature and private rear garden which is predominantly laid to lawn with panel fencing, mature plant beds and trees defining the boundaries. Set to the far end of the plot is a good size seating terrace for outdoor dining. Also located within the grounds is a good size timber shed and a greenhouse.In total, the grounds extend to approximately one fifth of an acre.
The property is set in a convenient location on Lyndhurst Road, within a few minutes walk of the open forest. Brockenhurst village centre is easily accessible offering a mainline station with direct access to Waterloo (approximately 90 minutes) and an extensive range of local shops and restaurants. About 4 miles south is the Georgian market town of Lymington with its extensive yachting facilities, a ferry service to Yarmouth, Isle of Wight and a Saturday market.
The Property The property has recently undergone significant external refurbishment including a stylish aluminium front door with Satinovo edged glass detail, German Kommerling double glazed windows and aluminium bi-fold doors to the rear. The internal living space extends to in excess of 1600 square feet and features well proportioned living spaces and three double bedrooms.Ground Floor? Entrance Porch - Windows set either side of aluminium double glazed front door.? Hallway - Providing access to all the principle ground floor accommodation. Stairwell ascending to the first floor. Under stairs storage cupboard.? WC - Comprising wash basin and low level wc. Fully tiled walls. Front aspect obscure glazed window.? Sitting Room - Superb double aspect room with feature brick fireplace and aluminium bi-fold doors opening out onto a rear terrace and the garden. Archway leading through to dining area.? Dining room - Linking to sitting room. Rear aspect window overlooking the garden.? Kitchen/Breakfast room - Comprehensively fitted with a range of wall and base level storage cupboards, built-in appliances and a breakfast bar. Tiled flooring. Rear aspect window overlooking the garden.? Utility Room - Double aspect room fitted with a range of base units, tiled flooring and part tiled walls. Front aspect window and newly fitted side aspect door opening onto the driveway.? Master Bedroom - Double room with built-in wardrobe and front aspect window.? En-Suite Shower Room - Modern recently fitted suite comprising a double shower unit with Thermostatic Aqualisa shower and glass screen, Roca wash basin with storage drawers below and a wc. Heated towel rail and fully tiled walls. Side aspect obscure glazed window.First Floor? Landing Area - Front aspect window. Loft hatch.? Bedroom 2 - Double aspect room double room overlooking the garden to the rear. Full width fitted double wardrobes.? Bedroom 3 - Double aspect double room. Full width fitted wardrobes.? Family Bathroom - Fully tiled walls and modern suite comprising a panelled bath with shower attachment over, wash basin and low level wc. Rear aspect obscure glazed window.? NB. The potential exists to open out the kitchen and dining room to create one large open plan living space if required.*This property is being sold on behalf of a corporate client. It is marketed subject to obtaining the grant of probate and must remain on the market until contracts are exchanged. As part of a deceased''s estate it may not be possible to provide answers to the standard property questionnaire. Please refer to the agent before viewing if you feel this may affect your buying decision.*
To the front aspect, a five bar gate opens a gravel driveway offering ample off road parking for several vehicles and access via two five bar gates to a side driveway providing additional parking and a detached single garage. The front garden is laid to lawn and flanked by established plant beds and fence panelled borders.Ample side access either side of the property leads to the mature and private rear garden which is predominantly laid to lawn with panel fencing, mature plant beds and trees defining the boundaries. Set to the far end of the plot is a good size seating terrace for outdoor dining. Also located within the grounds is a good size timber shed and a greenhouse.In total, the grounds extend to approximately one fifth of an acre.
Council tax
First listed
Over a month agoEnergy Performance Certificate
Lyndhurst Road, Brockenhurst, SO42
Placebuzz mortgage repayment calculator
Monthly repayment
The Est. Mortgage is for a 25 years repayment mortgage based on a 10% deposit and a 5.5% annual interest. It is only intended as a guide. Make sure you obtain accurate figures from your lender before committing to any mortgage. Your home may be repossessed if you do not keep up repayments on a mortgage.
Lyndhurst Road, Brockenhurst, SO42 - Streetview
DISCLAIMER: Property descriptions and related information displayed on this page are marketing materials provided by Spencers New Forest - Brockenhurst. Placebuzz does not warrant or accept any responsibility for the accuracy or completeness of the property descriptions or related information provided here and they do not constitute property particulars. Please contact Spencers New Forest - Brockenhurst for full details and further information.





