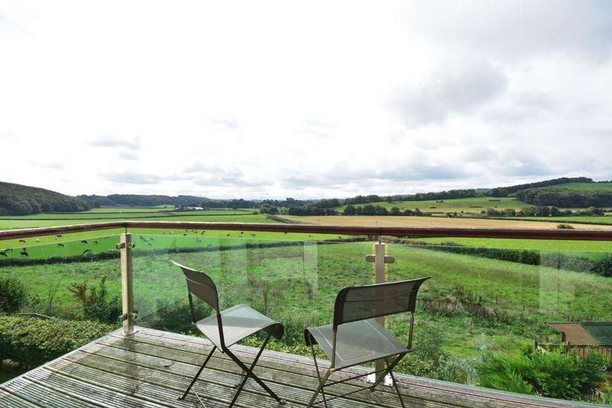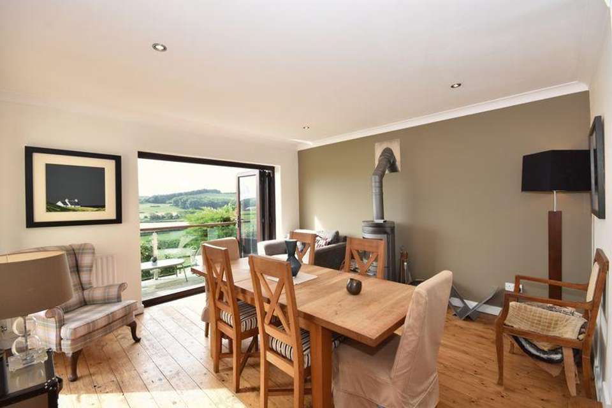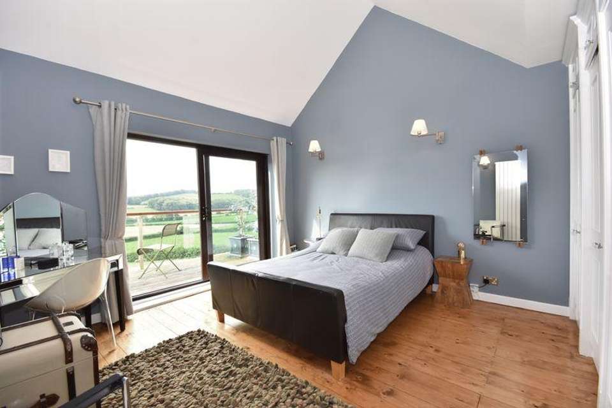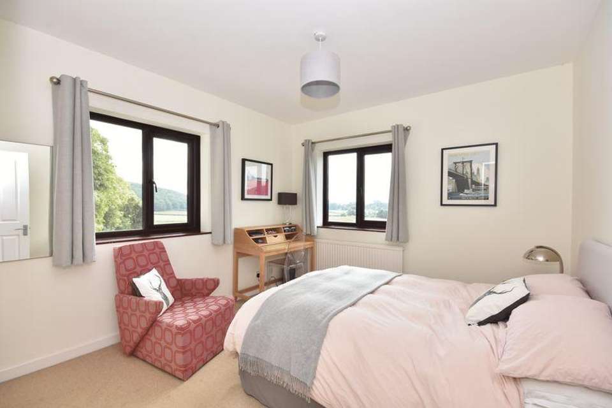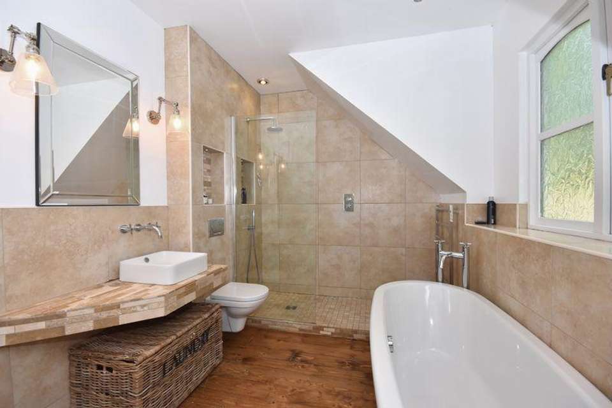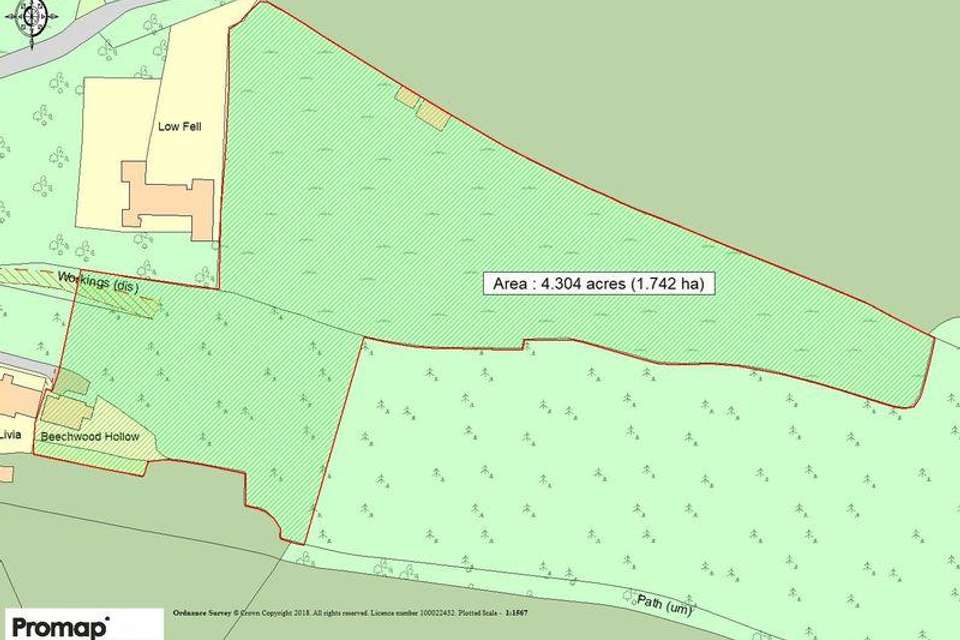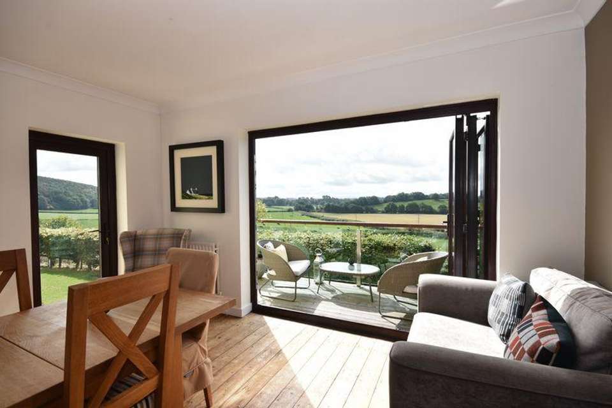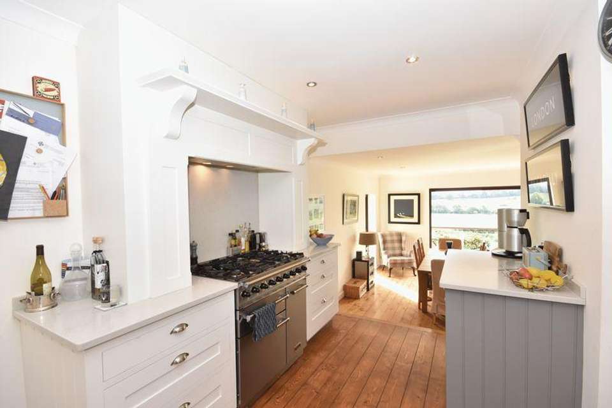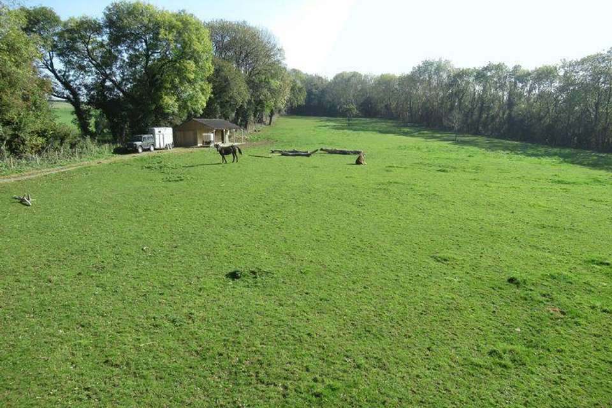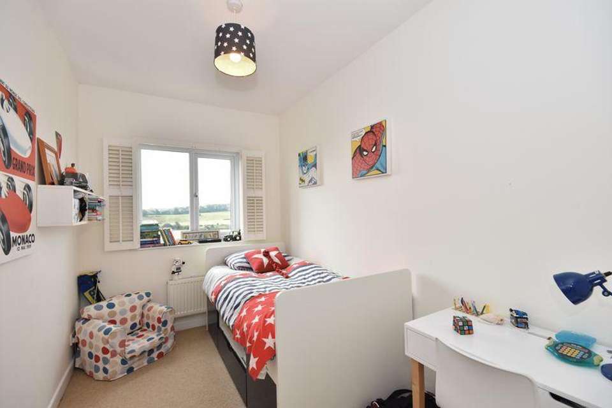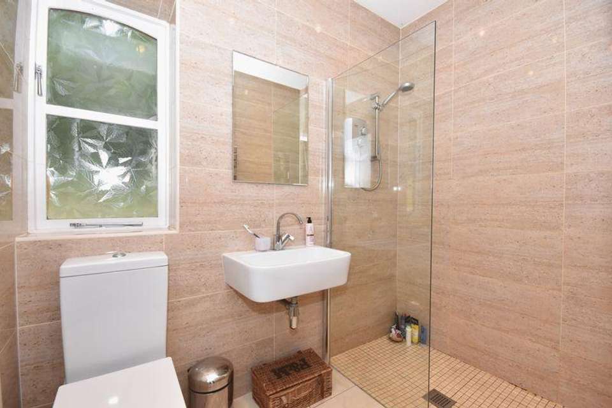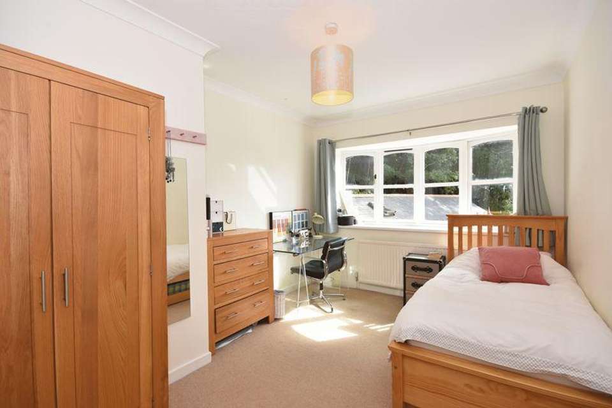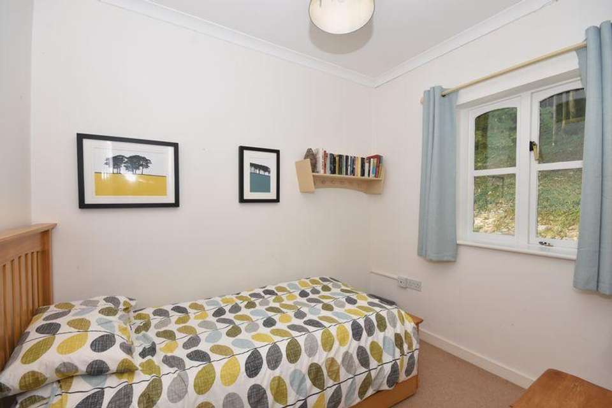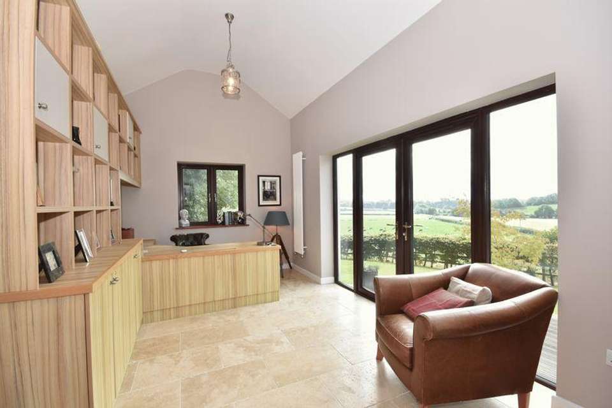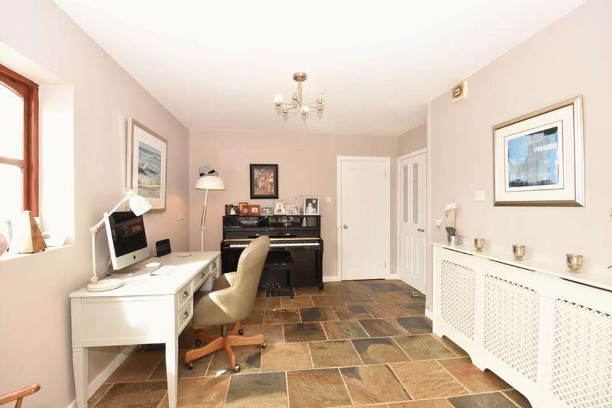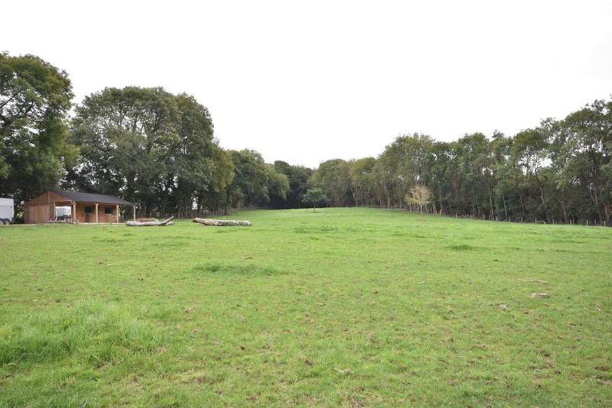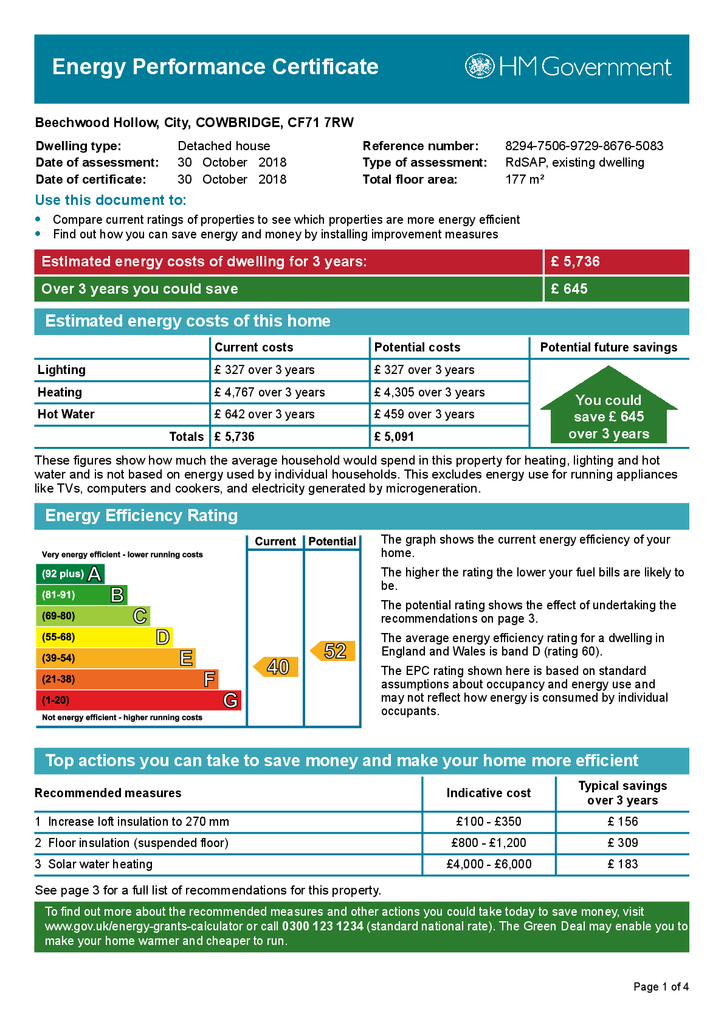5 bedroom detached house for sale
Beechwood Hollow, City, Nr Llansannor, Vale of Glamorgan, CF71 7RWdetached house
bedrooms
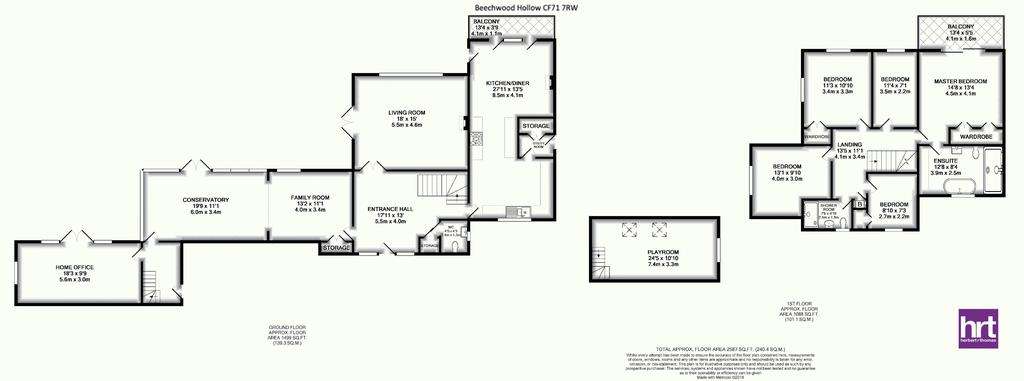
Property photos

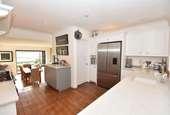
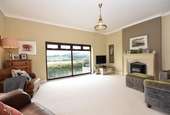
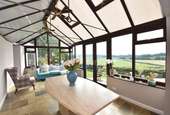
+16
Property description
*Breathtaking views with land and stables*.High Quality Detached 5 Bedroom, 4/5 Reception Room Family House in an exceptional position with Panoramic views, extending to approximately 4.3 acres, including woodland and pasture land with stabling.Covered entrance and hardwood door, HALLWAY ( 13'4"X 12'9"max), traditional quarter turn spindle staircase to first floor with under stairs cupboard, polished floor boards, coved ceiling, coat cupboard and shoe store, CLOAKROOM ( 4'5"x 4'4"),white low level WC, wash hand basin on a timber stand, limestone tiled walls, timber floor and chrome heated towel rail. LIVING ROOM ( 18' x 14'2"), high coved ceiling, feature fireplace with modern hearth, french doors to side and full length double glazed windows to a beautiful panoramic rural view, which is enjoyed throughout the property. FAMILY ROOM ( 13'x 11'1"), natural stone tiled floor, double glazed window and built in double cupboard, open plan to CONSERVATORY ( 20'1" x 9'10"), matching stone floor, double glazed windows, French doors, pitched polycarbonate roof, a perfect spot to enjoy the view. Door to SIDE HALL (9'10" x 7'3"), slate floor, stable door to covered parking area, half turn staircase to slumber/play room and door to HOME OFFICE (18'1" x 9'7"), a great addition, high pitched ceiling, double glazed French doors and windows, limestone tiled floor, extensive range of 'Neville Johnson' fitted built in office furniture and desk to remain. DINING ROOM (13'2" x 13'4"), stripped and polished floor boards, modern wood burning fire on a glass hearth, double glazed door to side and bi-folding doors to a decked raised sitting area with glazed balustrade and amazing Southerly rural view. Open plan to KITCHEN ( 14'7"x 13'4" max), high quality range of 'Harvey Jones' base and wall cupboards, white granite worktops and porcelain inset sink and mixer tap. stainless steel 'Falcon' cooking range to remain with spaces for dishwasher and fridge freezer, polished floor boards, double glazed windows and door to UTILITY ROOM ( 4'9" x 5'6"), door to side, built in pantry unit and space for washing machine and tumble drier.
Staircase to first floor galleried LANDING, fitted carpet, coved ceiling, loft hatch, airing cupboard containing 'Vaillant' central heating boiler, doors to BEDROOM 1 (13'4" x 14'5"), vaulted pitched ceiling, built in wardrobes, polished floor boards, sliding double glazed patio doors to decked balcony with glass balustrade, door to ENSUITE BATHROOM ( 7'7" x 12'9"), contemporary suite with free standing double ended roll top bath, low level WC, wash hand basin on tiled stand, modern walk-in shower with shower attachment and glazed shower screen, chrome heated towel rail, frosted double glazed window and built in storage cupboards and dressing table. BEDROOM 2 ( 11'2" x 6'10"), fitted carpet, shuttered double glazed window. BEDROOM 3 ( 11'8" X 10'9"), fitted carpet, double glazed windows to side and rear elevations, built in wardrobes. Double BEDROOM 4 ( 13'x 9'9"), double glazed bay window to side. BEDROOM 5 ( 8'10" x 7'3"), fitted carpet, built in double wardrobe, window to front/side elevation. SHOWER ROOM ( 7'9" x 4'10"), contemporary suite , fully tiled to floor and walls, white low level WC, wash hand basin and walk-in shower enclosure, electric shower attachment , glazed shower screen, chrome heated towel rail .
Staircase from side hall to SLUMBER/PLAYROOM ( 24'6" x 10'10"max), great children's play space with pitched ceiling ( max height 5'1"), window to side elevation, double glazed 'Velux' windows.
A shared driveway provides access via double timber gates to an enclosed parking area and turning space and leads to a covered parking space/carport with outside lighting and side path to rear garden with a wide lawn, raised natural stone and decked sitting area, mixed shrubbery and summer house and includes a banked area below the immediate garden, all of which enjoys spectacular views.
Immediately to the rear of the property is a banked, mature wooded area which also forms part of the sale with pathway to adjacent field all extending to approximately 4.3 acres. This area is well fenced with timber framed stable block and hay store and has independent gated access from the public highway.
Staircase to first floor galleried LANDING, fitted carpet, coved ceiling, loft hatch, airing cupboard containing 'Vaillant' central heating boiler, doors to BEDROOM 1 (13'4" x 14'5"), vaulted pitched ceiling, built in wardrobes, polished floor boards, sliding double glazed patio doors to decked balcony with glass balustrade, door to ENSUITE BATHROOM ( 7'7" x 12'9"), contemporary suite with free standing double ended roll top bath, low level WC, wash hand basin on tiled stand, modern walk-in shower with shower attachment and glazed shower screen, chrome heated towel rail, frosted double glazed window and built in storage cupboards and dressing table. BEDROOM 2 ( 11'2" x 6'10"), fitted carpet, shuttered double glazed window. BEDROOM 3 ( 11'8" X 10'9"), fitted carpet, double glazed windows to side and rear elevations, built in wardrobes. Double BEDROOM 4 ( 13'x 9'9"), double glazed bay window to side. BEDROOM 5 ( 8'10" x 7'3"), fitted carpet, built in double wardrobe, window to front/side elevation. SHOWER ROOM ( 7'9" x 4'10"), contemporary suite , fully tiled to floor and walls, white low level WC, wash hand basin and walk-in shower enclosure, electric shower attachment , glazed shower screen, chrome heated towel rail .
Staircase from side hall to SLUMBER/PLAYROOM ( 24'6" x 10'10"max), great children's play space with pitched ceiling ( max height 5'1"), window to side elevation, double glazed 'Velux' windows.
A shared driveway provides access via double timber gates to an enclosed parking area and turning space and leads to a covered parking space/carport with outside lighting and side path to rear garden with a wide lawn, raised natural stone and decked sitting area, mixed shrubbery and summer house and includes a banked area below the immediate garden, all of which enjoys spectacular views.
Immediately to the rear of the property is a banked, mature wooded area which also forms part of the sale with pathway to adjacent field all extending to approximately 4.3 acres. This area is well fenced with timber framed stable block and hay store and has independent gated access from the public highway.
Council tax
First listed
Over a month agoEnergy Performance Certificate
Beechwood Hollow, City, Nr Llansannor, Vale of Glamorgan, CF71 7RW
Placebuzz mortgage repayment calculator
Monthly repayment
The Est. Mortgage is for a 25 years repayment mortgage based on a 10% deposit and a 5.5% annual interest. It is only intended as a guide. Make sure you obtain accurate figures from your lender before committing to any mortgage. Your home may be repossessed if you do not keep up repayments on a mortgage.
Beechwood Hollow, City, Nr Llansannor, Vale of Glamorgan, CF71 7RW - Streetview
DISCLAIMER: Property descriptions and related information displayed on this page are marketing materials provided by Herbert R Thomas - Cowbridge. Placebuzz does not warrant or accept any responsibility for the accuracy or completeness of the property descriptions or related information provided here and they do not constitute property particulars. Please contact Herbert R Thomas - Cowbridge for full details and further information.





