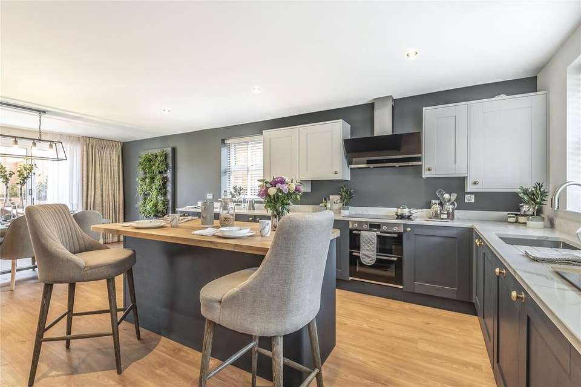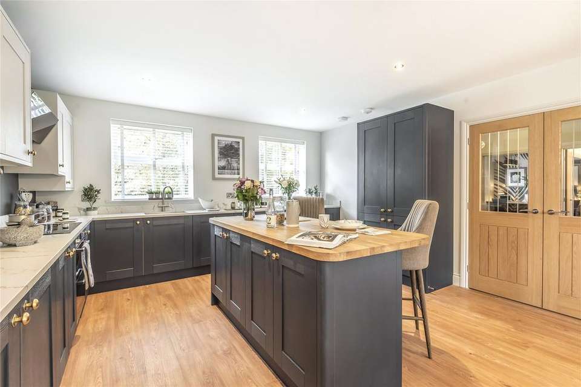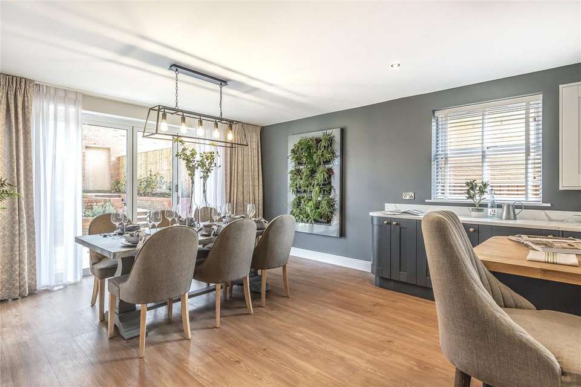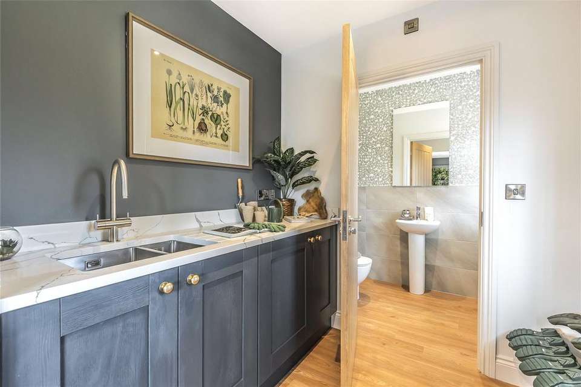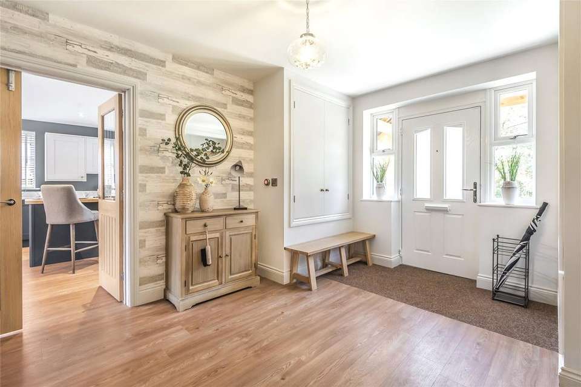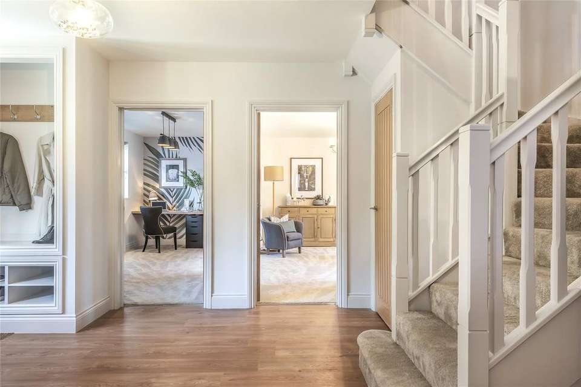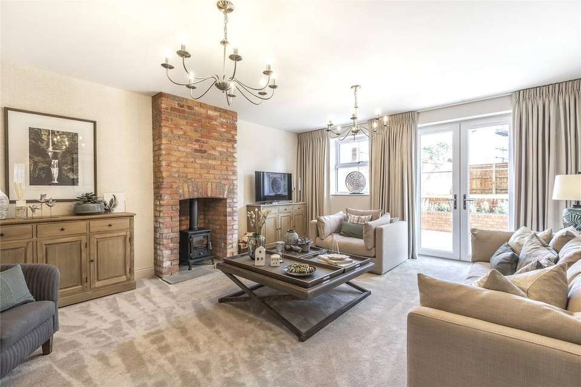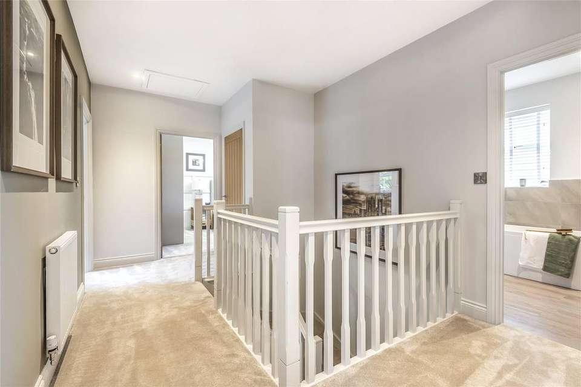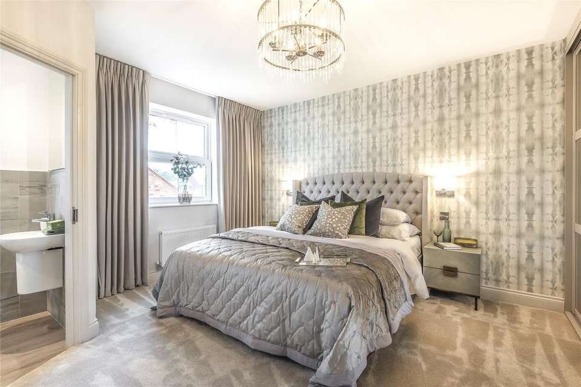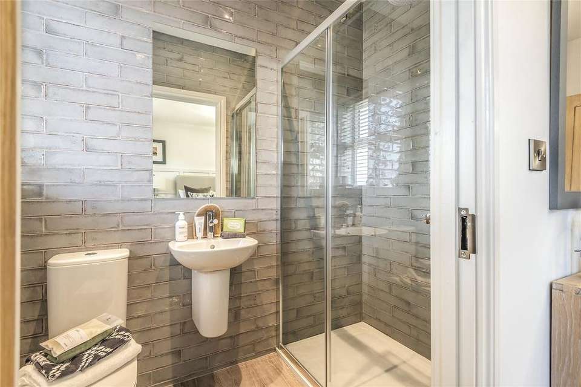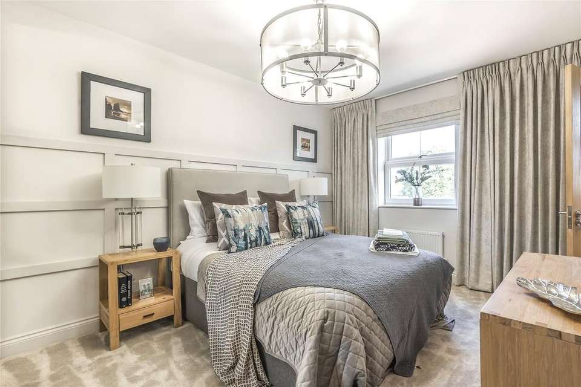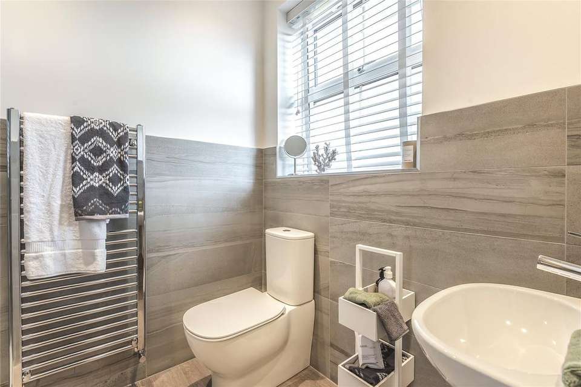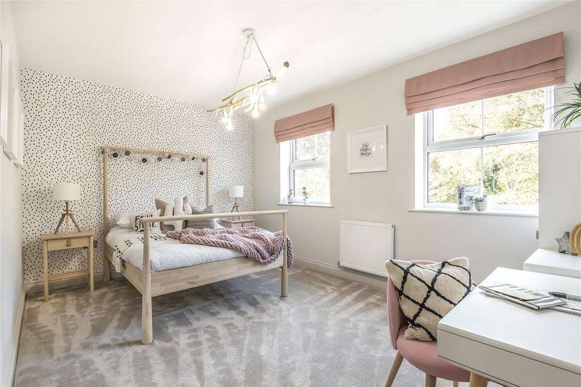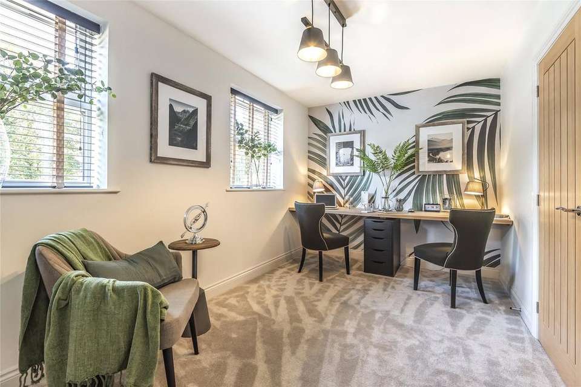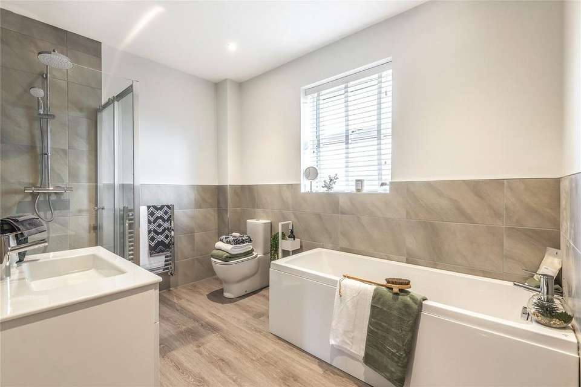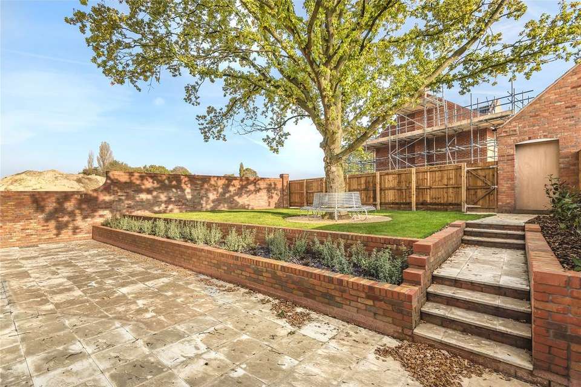5 bedroom detached house for sale
Plot 48 The Leven, 7 Parklands Drive, LN2detached house
bedrooms
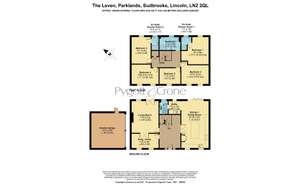
Property photos

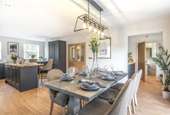
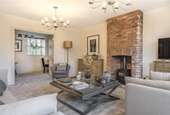
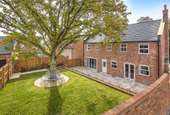
+16
Property description
SHOW HOME FULL VIDEO TOUR AVAILABLE
THE LEVEN - A Five Bedroom Datached House with Double Garage
The Parklands Sudbrooke is an exciting new development, nestled within a beautiful woodland surrounding approximately 7 miles from Lincoln City Centre. 24 stylish house types blend with perfect harmony into the beautiful natural environment, everything from thatched cottages to spacious family homes. This unique and wonderfully diverse development is planned to create a community for all to enjoy. The wooded areas are immaculately cared for, making for picturesque walks, rambles with the family and more energetic jogs. The development's centrepiece is an independent pub and restaurant, acting as a central hub for residents and visitors to come together.
The Parklands development benefits from the communal areas and ground maintained for all residents, each property will have a £200.00 per annum contribution.
At Parklands, you can choose from a range of two to five bedroom freehold house types, offering everything from a cosy cottage to a spacious family home. Each home offers well thought traditional design and consideration for the contemporary lifestyle with gas central heating, fibre optic broadband and modern appliances.
At Parklands, you can choose from a range of two to five bedroom freehold house types, offering everything from a cosy cottage to a spacious family home. Each home offers well thought traditional design and consideration for the contemporary lifestyle with gas central heating, and modern appliances.
A prestigious residential development that's been designed with careful thought and creativity.
ENTRANCE HALL
LIVING ROOM 17'6" x 14'9" (5.33m x 4.5m).
KITCHEN DINING 25'10" x 15' (7.87m x 4.57m).
SNUG/STUDY 14'9" x 8'6" (4.5m x 2.6m).
UTILITY ROOM 7'2" x 6'5" (2.18m x 1.96m).
WC 7'2" x 4'4" (2.18m x 1.32m).
STORE 3'6" x 2'6" (1.07m x 0.76m).
FIRST FLOOR LANDING
BEDROOM 1 16' x 14'11" (4.88m x 4.55m). max
MASTER EN SUITE 7'1" x 5'6" (2.16m x 1.68m).
BEDROOM 2 14'7" x 10'6" (4.45m x 3.2m).
EN SUITE 6'11" x 3'10" (2.1m x 1.17m).
BEDROOM 3 14'10" x 12'4" (4.52m x 3.76m). max
BEDROOM 4 14'8" x 11' (4.47m x 3.35m). max
BEDROOM 5 11'4" x 8'7" (3.45m x 2.62m).
BATHROOM 11'5" x 7'5" (3.48m x 2.26m).
OUTSIDE
DOUBLE GARAGE 19'2" x 18'2" (5.84m x 5.54m).
THE LEVEN - A Five Bedroom Datached House with Double Garage
The Parklands Sudbrooke is an exciting new development, nestled within a beautiful woodland surrounding approximately 7 miles from Lincoln City Centre. 24 stylish house types blend with perfect harmony into the beautiful natural environment, everything from thatched cottages to spacious family homes. This unique and wonderfully diverse development is planned to create a community for all to enjoy. The wooded areas are immaculately cared for, making for picturesque walks, rambles with the family and more energetic jogs. The development's centrepiece is an independent pub and restaurant, acting as a central hub for residents and visitors to come together.
The Parklands development benefits from the communal areas and ground maintained for all residents, each property will have a £200.00 per annum contribution.
At Parklands, you can choose from a range of two to five bedroom freehold house types, offering everything from a cosy cottage to a spacious family home. Each home offers well thought traditional design and consideration for the contemporary lifestyle with gas central heating, fibre optic broadband and modern appliances.
At Parklands, you can choose from a range of two to five bedroom freehold house types, offering everything from a cosy cottage to a spacious family home. Each home offers well thought traditional design and consideration for the contemporary lifestyle with gas central heating, and modern appliances.
A prestigious residential development that's been designed with careful thought and creativity.
ENTRANCE HALL
LIVING ROOM 17'6" x 14'9" (5.33m x 4.5m).
KITCHEN DINING 25'10" x 15' (7.87m x 4.57m).
SNUG/STUDY 14'9" x 8'6" (4.5m x 2.6m).
UTILITY ROOM 7'2" x 6'5" (2.18m x 1.96m).
WC 7'2" x 4'4" (2.18m x 1.32m).
STORE 3'6" x 2'6" (1.07m x 0.76m).
FIRST FLOOR LANDING
BEDROOM 1 16' x 14'11" (4.88m x 4.55m). max
MASTER EN SUITE 7'1" x 5'6" (2.16m x 1.68m).
BEDROOM 2 14'7" x 10'6" (4.45m x 3.2m).
EN SUITE 6'11" x 3'10" (2.1m x 1.17m).
BEDROOM 3 14'10" x 12'4" (4.52m x 3.76m). max
BEDROOM 4 14'8" x 11' (4.47m x 3.35m). max
BEDROOM 5 11'4" x 8'7" (3.45m x 2.62m).
BATHROOM 11'5" x 7'5" (3.48m x 2.26m).
OUTSIDE
DOUBLE GARAGE 19'2" x 18'2" (5.84m x 5.54m).
Council tax
First listed
Over a month agoPlot 48 The Leven, 7 Parklands Drive, LN2
Placebuzz mortgage repayment calculator
Monthly repayment
The Est. Mortgage is for a 25 years repayment mortgage based on a 10% deposit and a 5.5% annual interest. It is only intended as a guide. Make sure you obtain accurate figures from your lender before committing to any mortgage. Your home may be repossessed if you do not keep up repayments on a mortgage.
Plot 48 The Leven, 7 Parklands Drive, LN2 - Streetview
DISCLAIMER: Property descriptions and related information displayed on this page are marketing materials provided by Pygott & Crone - Lincoln. Placebuzz does not warrant or accept any responsibility for the accuracy or completeness of the property descriptions or related information provided here and they do not constitute property particulars. Please contact Pygott & Crone - Lincoln for full details and further information.





