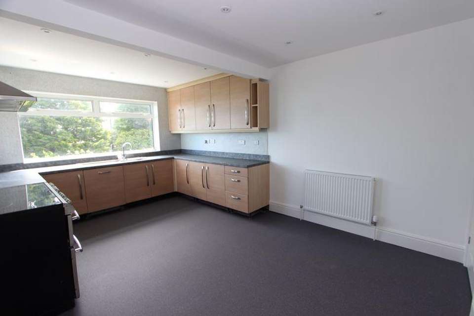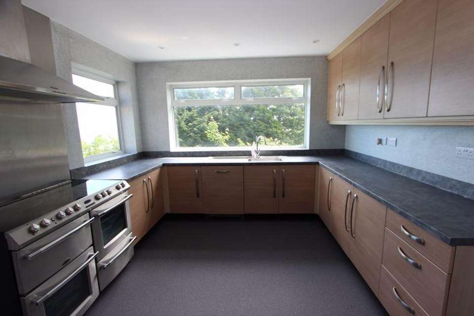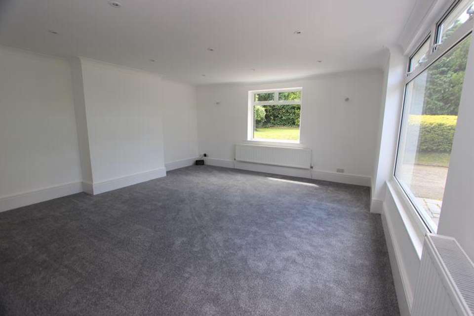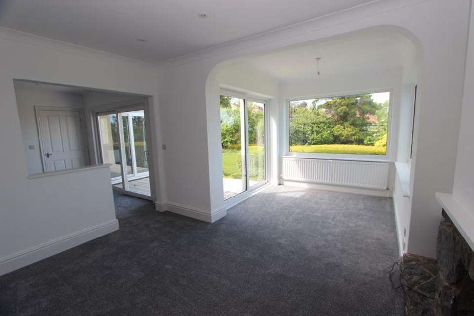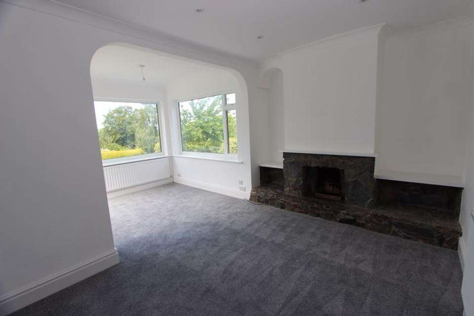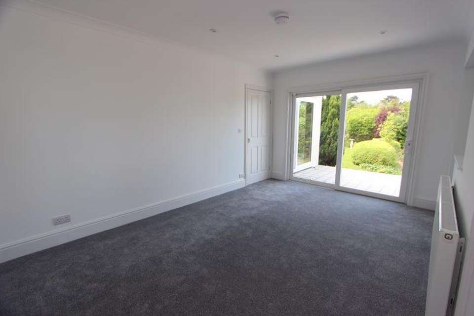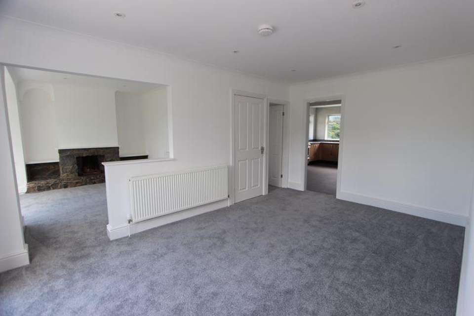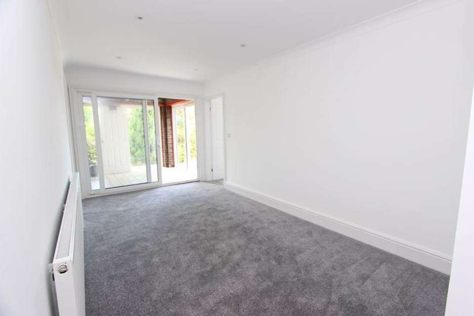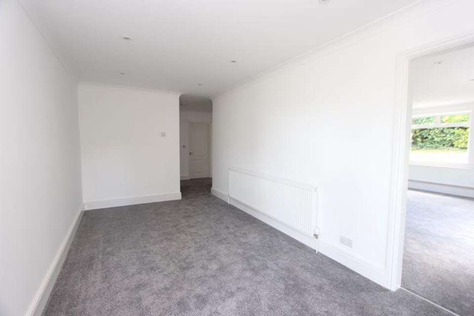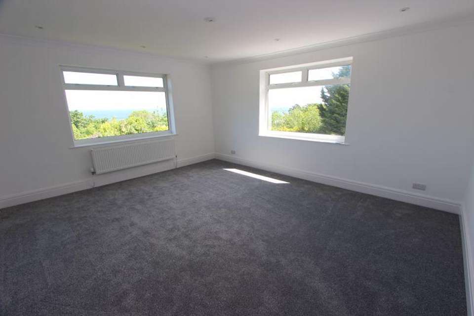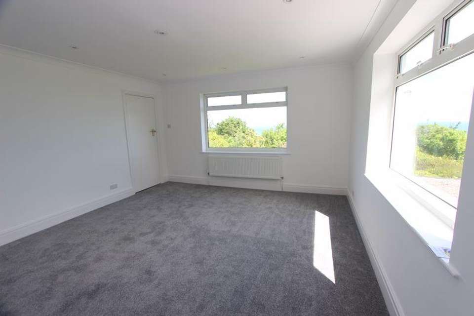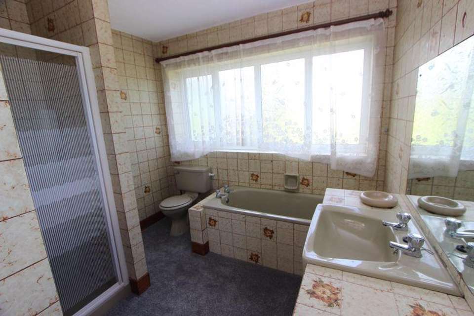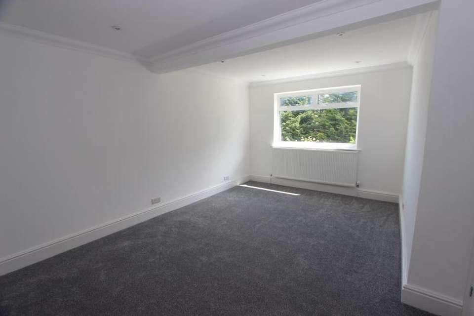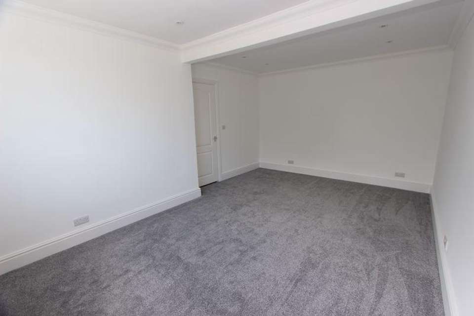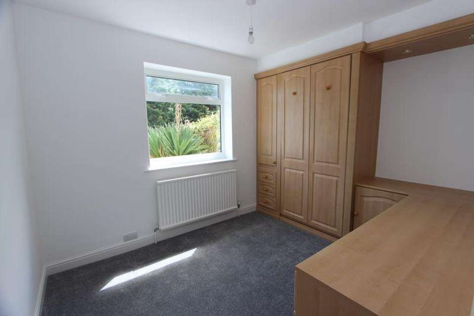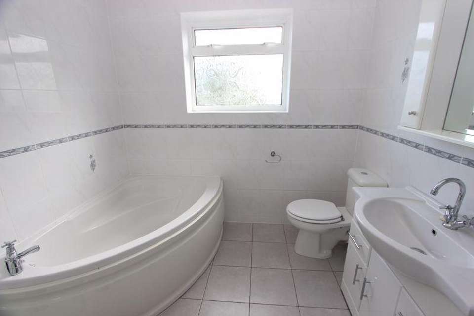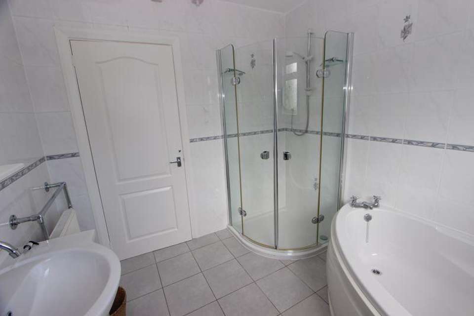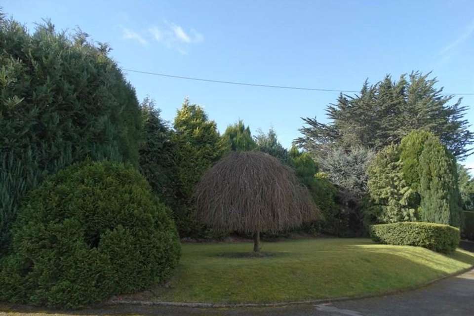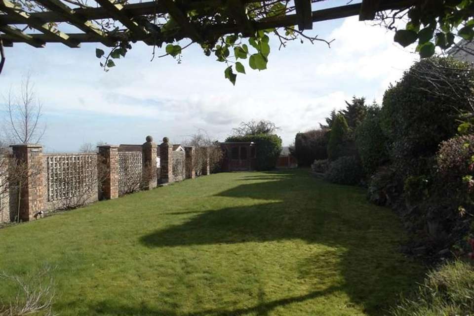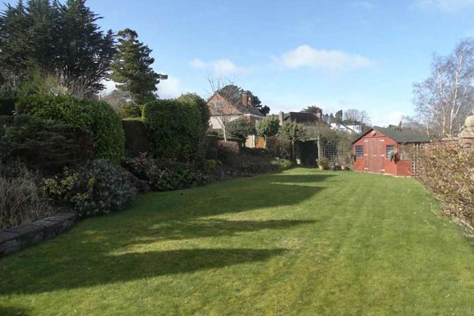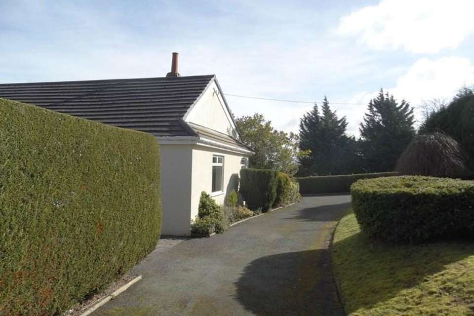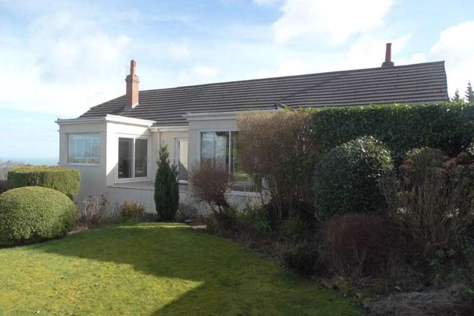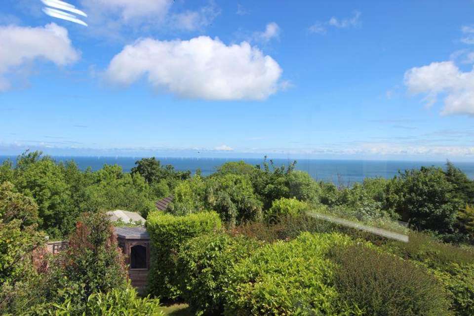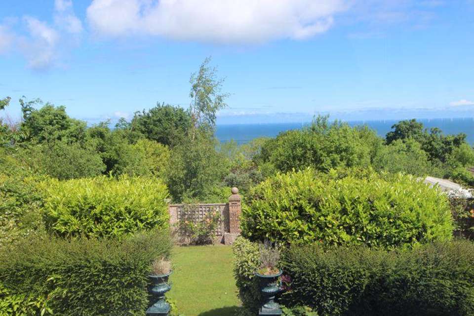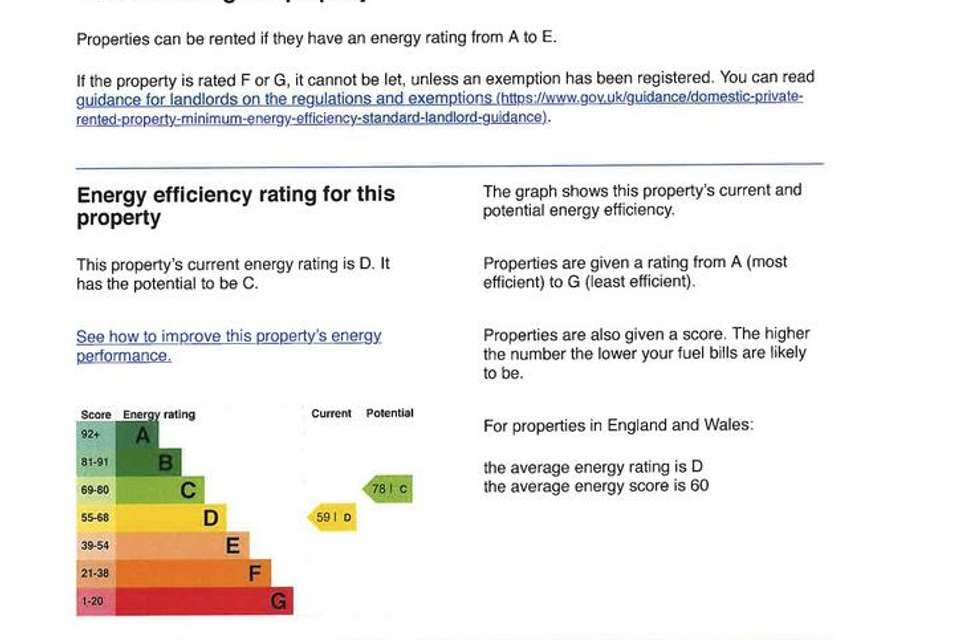4 bedroom detached house for sale
The Chalet 54 Pen Y Bryn Road, Upper Colwyn Baydetached house
bedrooms
Property photos
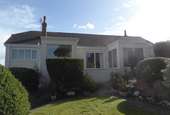
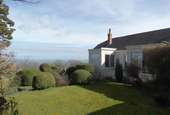
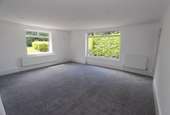
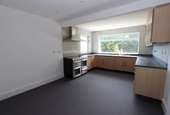
+25
Property description
''The Chalet'' is situated on the highly desirable Pen Y Bryn Road in Upper Colwyn Bay and set within extensive gardens. The circular driveway with dual access leads to the light and well planned four bedroom home which has all the living accommodation on one level. There are stairs within the property that lead to a garage and utility room which has the potential for converting into further living accommodation as there are an additional two garages in the grounds. Due to its elevated position there are far reaching sea and coastline views with a triple aspect sitting room taking full advantage of this and with access onto a tiled terraced area.
The well presented and maintained accommodation comprises; porch, entrance porch, large hallway, lounge, dining room which leads into the sitting room, kitchen, four bedrooms (the master with a large ensuite) and modern bathroom with a garage and utility room on lower ground floor. There is gas central heating, upvc double glazing and the property has recently been rewired.
Outside the extensive gardens are landscaped with lawned areas to the front and side and variety of well established plants and shrubs. Tiered to the rear and with a walled garden creating various seating areas the garden then slopes down with the potential for further landscaping.
*FOUR BEDROOM DETACHED HOME
*SITUATED IN SOUGHT AFTER LOCATION WITH EXTENSIVE GARDENS
*ENJOYS FAR REACHING SEA & COASTLINE VIEWS
Accommodation
Upvc glazed sliding door gives access into;
Porch
Timber door with leaded glazed decorative inset gives access into;
Entrance Porch (9'11'' x 7'10'' 3.02m x 2.39)
Upvc sliding doors to side and rear aspect, one gives access onto tiled terrace area, central heating radiator, tiled flooring, upvc double glazed sliding door gives access into;
Hallway
Coved ceiling, central heating radiator, doors give access into lounge, dining room, three bedrooms and bathroom.
Lounge (17'2'' x 15'11'' 5.23m x 4.85)
Upvc double glazed window to front aspect, upvc double glazed window to side aspect, inset lighting, timber framed window with frosted inset looking out onto hallway, coved ceiling, two central heating radiators.
Dining Room (15'11'' x 10'1'' 4.85m x 3.07)
Upvc double glazed sliding door to side aspect giving access onto tiled terrace area, inset lighting, coved ceiling, central heating radiator, doors giving access to kitchen, master bedroom, lower ground floor, access into;
Sitting Room (18'4'' x 13'5'' 5.59m x 4.09)
Maximum, upvc double glazed sliding door giving access onto tiled terrace area, upvc double glazed window to side and rear aspect with outstanding sea and coastal views, coved ceiling, inset lighting, two central heating radiators, stone fireplace.
Kitchen (16'6'' x 11'0'' 5.03m x 3.35)
Maximum, two upvc double glazed windows to side and rear aspect with panoramic sea views, inset lighting, central heating radiator, range of wall and base units with roll top work surface over, stainless steel sink and drainer with mixer tap, ''Belling'' range style cooker with five ring hob and warming plate with extractor fan overhead, space for fridge/freezer, integrated dishwasher, pull out larder, part tiled walls.
Master Bedroom (15'11'' x 13'6'' 4.85m x 4.11)
Upvc double glazed window to side aspect and rear aspect with panoramic sea views, inset lighting, coved ceiling, central heating radiator.
Door gives access to;
En-suite Bathroom (9'0'' x 8'10'' 2.74m x 2.69)
Maximum, upvc frosted double glazed window to side aspect, upvc double glazed window to rear aspect, built in storage cupboard, panel bath , low flush w.c, wash/hand basin with storage unit below, shower cubicle, central heating radiator, fully tiled walls.
Bedroom 2 (16'9'' x 11'6'' 5.10m x 3.50)
Upvc double glazed window to side aspect, inset lighting, coved ceiling, central heating radiator.
Bedroom 3 (14'0'' x 7'11'' 4.26m x 2.41)
Upvc double glazed window to front aspect, inset lighting, coved ceiling, central heating radiator.
Bedroom 4 (10'8'' x 8'7'' 3.25m x2.61)
Upvc double glazed window to side aspect, central heating radiator, range of built in wardrobes and drawer units.
Bathroom (7'9'' x 8'4'' 2.36m x 2.54)
Upvc frosted double glazed window to side aspect, inset lighting, corner bath, low flush w.c, wash/hand basin with storage units below, shower cubicle, heated towel rail, tiled walls, tiled flooring.
Stairs lead down to;
Garage (20'1'' x 19'7'' 6.12m x 5.97)
Up and over door, upvc door with frosted glazed inset gives access to rear garden, upvc double glazed window to rear aspect, range of built in storage cupboards and access to under floor storage, stainless steel sink and drainer with storage cupboards below, range of built in cupboards, door giving access to;
Utility Room (9'1'' x 5'10'' 2.77m x 1.78)
Upvc door with frosted glazed inset to rear garden, wall mounted boiler, stainless steel sink and drainer with storage below, space and plumbing for washing machine.
Outside
To the front of the property there is a circular driveway with a lawn area and variety of well established plants and shrubs, a driveway also leads down to the side of property leading to two further garages.
To one side of the property steps lead down to the rear garden, with lawned areas and border surrounds and a variety of well established plants and shrubs with different seating areas. At the rear there is a stone paved seating area, steps lead down to a walled lawn area, timber shed and summer house and ornamental pond. Steps lead down to a further lawned area containing a variety of well established plants and shrubs and with the potential for further landscaping.
Garage One (19'1'' x 13'6'' 5.82m x 4.11)
Electric up and over door, upvc door with frosted glazed inset gives access, upvc double glazed window to rear aspect
Garage Two (15'10'' x 8'3'' 4.82m x 2.51)
Up and over door, access to lower level garage.
Council Tax Band:''F'' (provided on )
Energy Performance Rating Band D
Council Tax Band: F
Tenure: Freehold
The well presented and maintained accommodation comprises; porch, entrance porch, large hallway, lounge, dining room which leads into the sitting room, kitchen, four bedrooms (the master with a large ensuite) and modern bathroom with a garage and utility room on lower ground floor. There is gas central heating, upvc double glazing and the property has recently been rewired.
Outside the extensive gardens are landscaped with lawned areas to the front and side and variety of well established plants and shrubs. Tiered to the rear and with a walled garden creating various seating areas the garden then slopes down with the potential for further landscaping.
*FOUR BEDROOM DETACHED HOME
*SITUATED IN SOUGHT AFTER LOCATION WITH EXTENSIVE GARDENS
*ENJOYS FAR REACHING SEA & COASTLINE VIEWS
Accommodation
Upvc glazed sliding door gives access into;
Porch
Timber door with leaded glazed decorative inset gives access into;
Entrance Porch (9'11'' x 7'10'' 3.02m x 2.39)
Upvc sliding doors to side and rear aspect, one gives access onto tiled terrace area, central heating radiator, tiled flooring, upvc double glazed sliding door gives access into;
Hallway
Coved ceiling, central heating radiator, doors give access into lounge, dining room, three bedrooms and bathroom.
Lounge (17'2'' x 15'11'' 5.23m x 4.85)
Upvc double glazed window to front aspect, upvc double glazed window to side aspect, inset lighting, timber framed window with frosted inset looking out onto hallway, coved ceiling, two central heating radiators.
Dining Room (15'11'' x 10'1'' 4.85m x 3.07)
Upvc double glazed sliding door to side aspect giving access onto tiled terrace area, inset lighting, coved ceiling, central heating radiator, doors giving access to kitchen, master bedroom, lower ground floor, access into;
Sitting Room (18'4'' x 13'5'' 5.59m x 4.09)
Maximum, upvc double glazed sliding door giving access onto tiled terrace area, upvc double glazed window to side and rear aspect with outstanding sea and coastal views, coved ceiling, inset lighting, two central heating radiators, stone fireplace.
Kitchen (16'6'' x 11'0'' 5.03m x 3.35)
Maximum, two upvc double glazed windows to side and rear aspect with panoramic sea views, inset lighting, central heating radiator, range of wall and base units with roll top work surface over, stainless steel sink and drainer with mixer tap, ''Belling'' range style cooker with five ring hob and warming plate with extractor fan overhead, space for fridge/freezer, integrated dishwasher, pull out larder, part tiled walls.
Master Bedroom (15'11'' x 13'6'' 4.85m x 4.11)
Upvc double glazed window to side aspect and rear aspect with panoramic sea views, inset lighting, coved ceiling, central heating radiator.
Door gives access to;
En-suite Bathroom (9'0'' x 8'10'' 2.74m x 2.69)
Maximum, upvc frosted double glazed window to side aspect, upvc double glazed window to rear aspect, built in storage cupboard, panel bath , low flush w.c, wash/hand basin with storage unit below, shower cubicle, central heating radiator, fully tiled walls.
Bedroom 2 (16'9'' x 11'6'' 5.10m x 3.50)
Upvc double glazed window to side aspect, inset lighting, coved ceiling, central heating radiator.
Bedroom 3 (14'0'' x 7'11'' 4.26m x 2.41)
Upvc double glazed window to front aspect, inset lighting, coved ceiling, central heating radiator.
Bedroom 4 (10'8'' x 8'7'' 3.25m x2.61)
Upvc double glazed window to side aspect, central heating radiator, range of built in wardrobes and drawer units.
Bathroom (7'9'' x 8'4'' 2.36m x 2.54)
Upvc frosted double glazed window to side aspect, inset lighting, corner bath, low flush w.c, wash/hand basin with storage units below, shower cubicle, heated towel rail, tiled walls, tiled flooring.
Stairs lead down to;
Garage (20'1'' x 19'7'' 6.12m x 5.97)
Up and over door, upvc door with frosted glazed inset gives access to rear garden, upvc double glazed window to rear aspect, range of built in storage cupboards and access to under floor storage, stainless steel sink and drainer with storage cupboards below, range of built in cupboards, door giving access to;
Utility Room (9'1'' x 5'10'' 2.77m x 1.78)
Upvc door with frosted glazed inset to rear garden, wall mounted boiler, stainless steel sink and drainer with storage below, space and plumbing for washing machine.
Outside
To the front of the property there is a circular driveway with a lawn area and variety of well established plants and shrubs, a driveway also leads down to the side of property leading to two further garages.
To one side of the property steps lead down to the rear garden, with lawned areas and border surrounds and a variety of well established plants and shrubs with different seating areas. At the rear there is a stone paved seating area, steps lead down to a walled lawn area, timber shed and summer house and ornamental pond. Steps lead down to a further lawned area containing a variety of well established plants and shrubs and with the potential for further landscaping.
Garage One (19'1'' x 13'6'' 5.82m x 4.11)
Electric up and over door, upvc door with frosted glazed inset gives access, upvc double glazed window to rear aspect
Garage Two (15'10'' x 8'3'' 4.82m x 2.51)
Up and over door, access to lower level garage.
Council Tax Band:''F'' (provided on )
Energy Performance Rating Band D
Council Tax Band: F
Tenure: Freehold
Council tax
First listed
Over a month agoEnergy Performance Certificate
The Chalet 54 Pen Y Bryn Road, Upper Colwyn Bay
Placebuzz mortgage repayment calculator
Monthly repayment
The Est. Mortgage is for a 25 years repayment mortgage based on a 10% deposit and a 5.5% annual interest. It is only intended as a guide. Make sure you obtain accurate figures from your lender before committing to any mortgage. Your home may be repossessed if you do not keep up repayments on a mortgage.
The Chalet 54 Pen Y Bryn Road, Upper Colwyn Bay - Streetview
DISCLAIMER: Property descriptions and related information displayed on this page are marketing materials provided by Fletcher & Poole - Rhos-On-Sea. Placebuzz does not warrant or accept any responsibility for the accuracy or completeness of the property descriptions or related information provided here and they do not constitute property particulars. Please contact Fletcher & Poole - Rhos-On-Sea for full details and further information.





