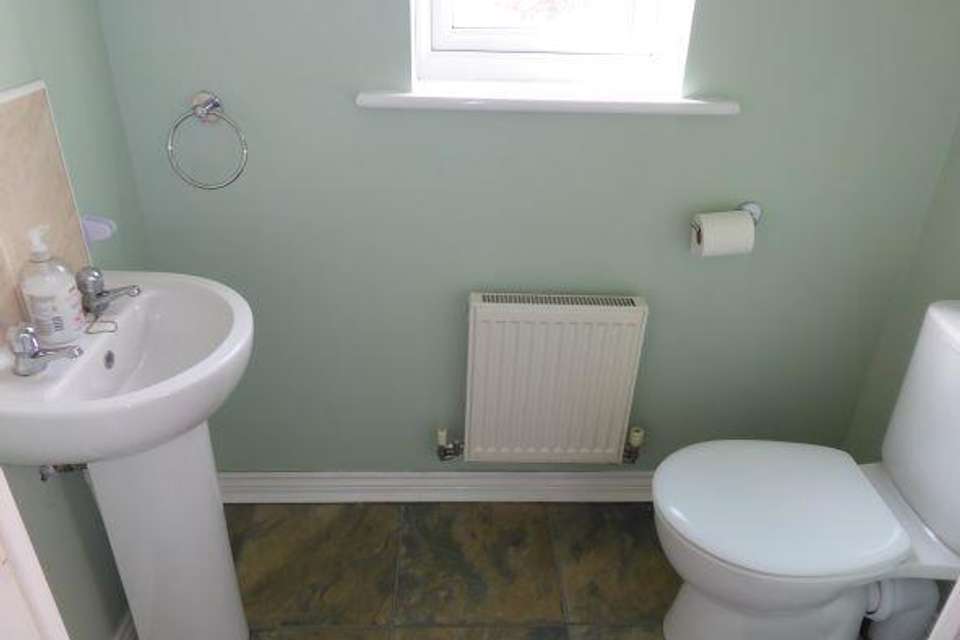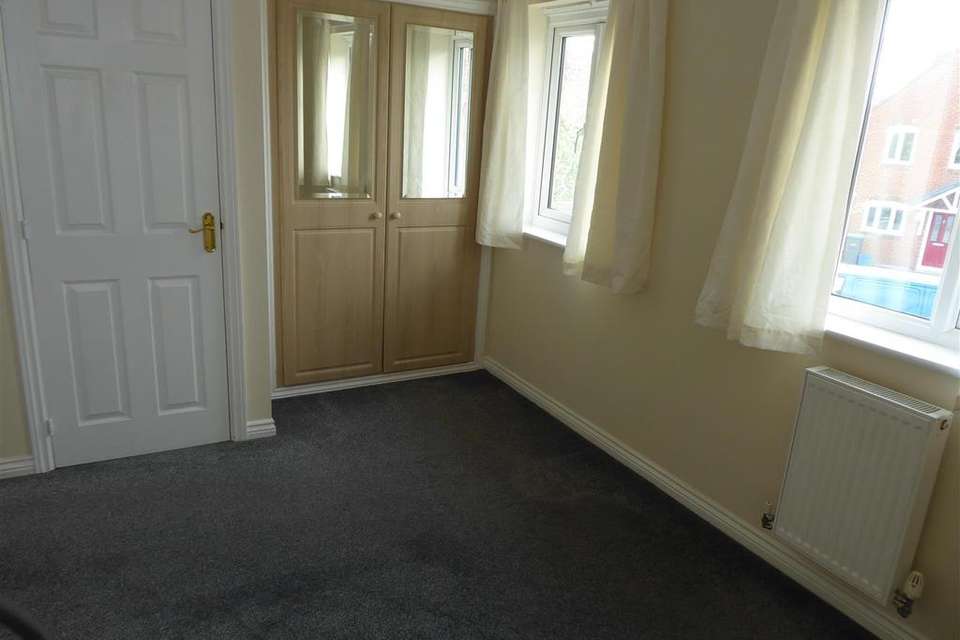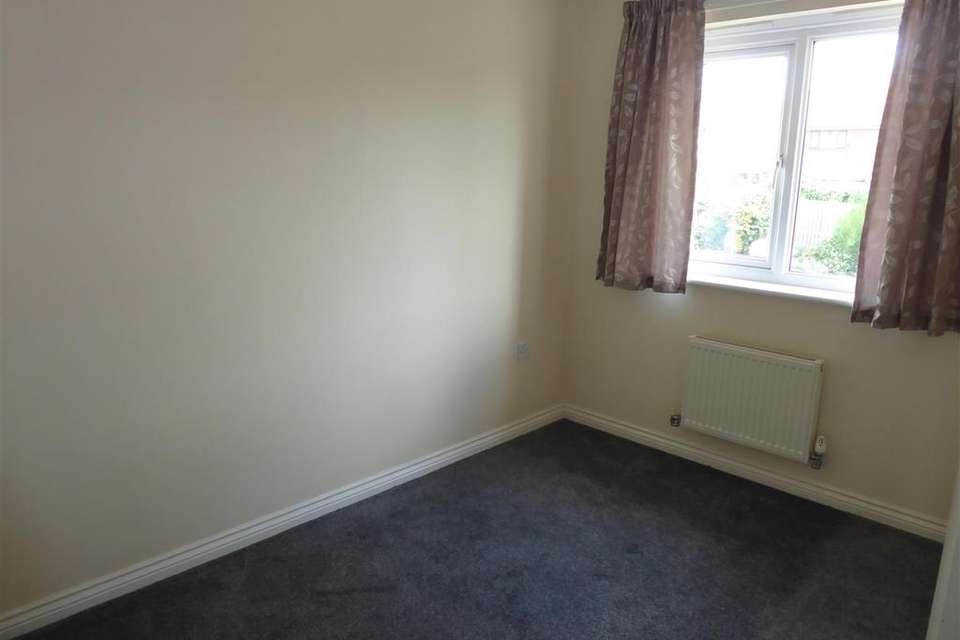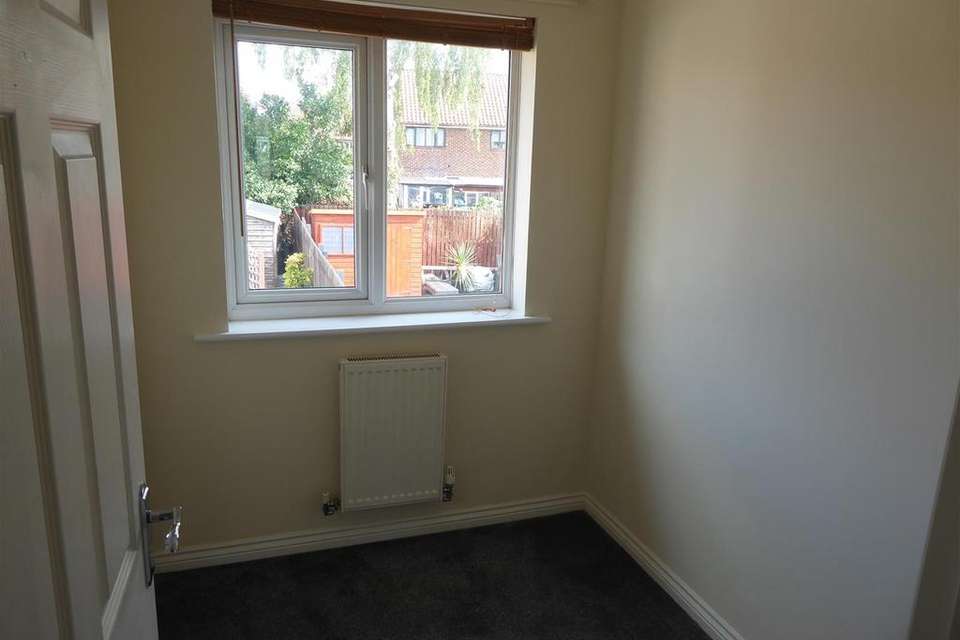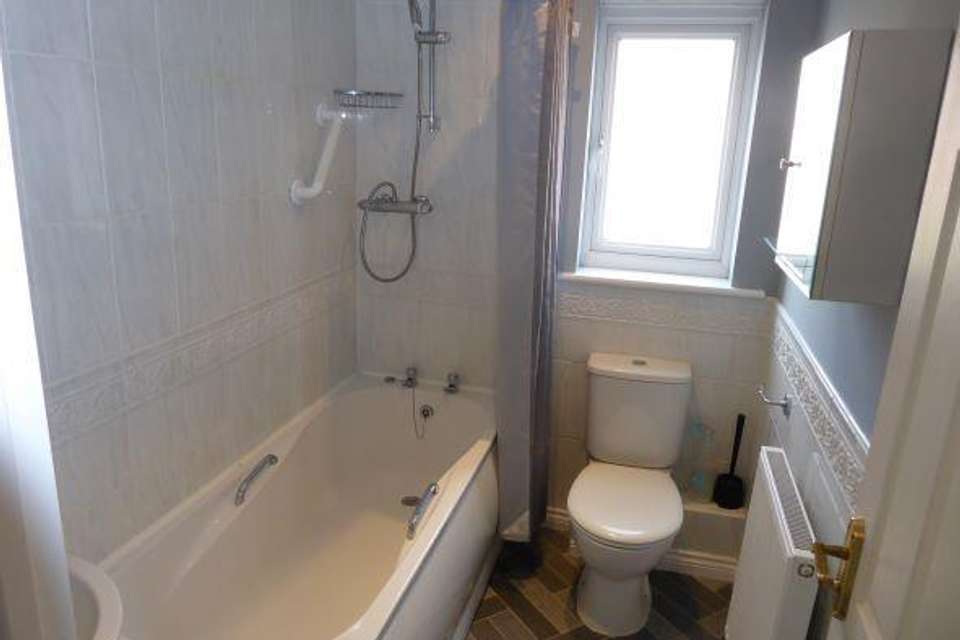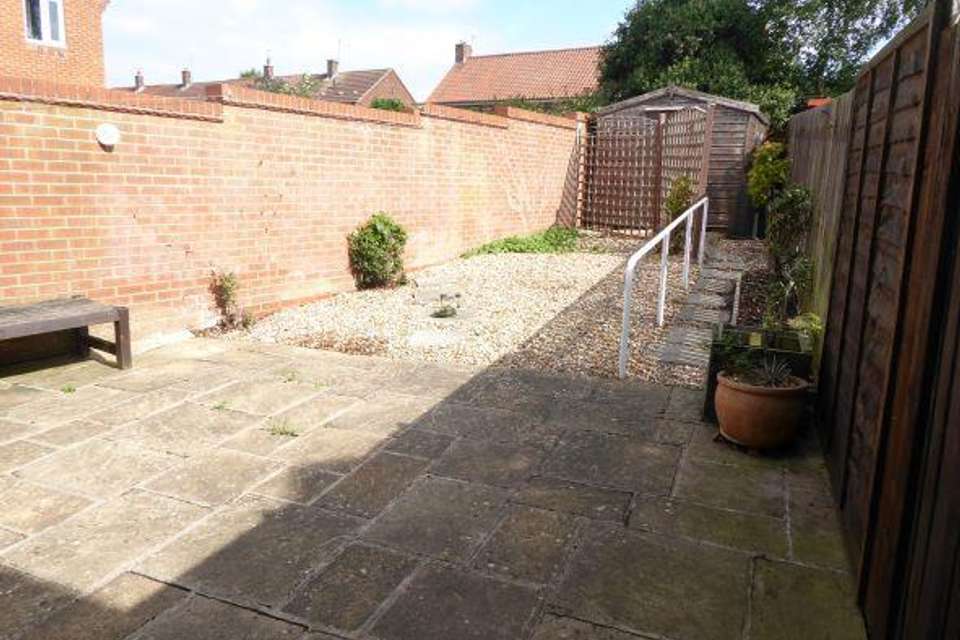3 bedroom semi-detached house to rent
Crosby Gardens, Northallertonsemi-detached house
bedrooms
Property photos
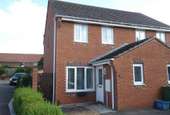
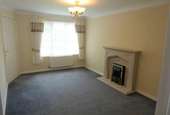
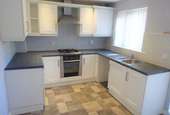
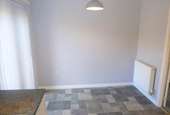
+6
Property description
An Attractively Presented Well Laid Out 3-Bedroomed Modern Semi Detached Family House in Very Convenient Location within Walking Distance of the Town Centre & Good Range of Local Amenities
UPVC Sealed Unit Double Glazing
Gas Fired Central Heating
Quality Fitted Kitchen & Bathroom
Lawned Gardens & Hardstanding to Front
Attractive Low Maintenance Gardens to Rear
In Highly Sought After Residential Location
Entrance Hall - 1.98 x 2.30 (6'5" x 7'6") - With a coved ceiling. Ceiling light point. Radiator. Telephone point. Stairs to first floor. Fitted shelved store cupboard. Door to:
Downstairs Cloakroom - 1.74 x 1.01 (5'8" x 3'3") - With white suite comprising WC, matching pedestal wash basin with tiled splashback. Radiator. Ceiling light point. Opaque window to side.
Sitting Room - 4.77 x 4.08 (15'7" x 13'4") - Coved ceiling. Centre ceiling light point. Feature fireplace comprising cut stone surround, mantle shelf and hearth suitable for electric fire. TV and telephone points. Double radiator. Door to rear leads into:
Kitchen/Diner - 4.08 x 2.69 (13'4" x 8'9") - Attractive range of white fronted with brushed steel door furniture, base and wall cupboards. Granite effect work surfaces with 1 1/2 bowl single drainer stainless steel sink unit with mixer tap over. Built in Electrolux electric oven topped with four point gas hob with brushed steel extractor over. Space and plumbing for washer. Space for fridge freezer. Mini tiled splashbacks. Inset ceiling light spots. TV point. Telephone point. In the dining area is a ceiling light point and double radiator. UPVC sealed unit double glazed patio doors leading to outside.
Stairs To First Floor - With painted balustrade. Leading up to:
Master Bedroom - 4.11 x 3.27 (13'5" x 10'8") - Built in airing cupboard housing lagged cylinder. Double radiator. Ceiling light point. Telephone point. Twin windows to front.
Bedroom No. 2 - 2.23 x 3.17 (7'3" x 10'4") - Radiator. Ceiling light point.
Bedroom No. 3 - 2.15 x 1.79 (7'0" x 5'10") - Radiator. Ceiling light point.
Bathroom - 2.23 x 1.57 (7'3" x 5'1") - White suite comprising panelled bath with New Team mains shower over. Fully tiled around bath and shower area. Half tiled to remainder with a matching pedestal and WC. Wall mounted shaver socket and mirror. Double radiator. Wall mounted mirror fronted bathroom cabinet. Wall mounted shelf. Inset ceiling light spots. Inset ceiling extractor.
Outside - Shed - 2.40 x 3.01 (7'10" x 9'10") - Wooden construction with a felt roof. Wind and water tight. In good order.
Gardens - To the front in onto tarmacadam hardstanding for two vehicles with lawned gardens to side and a hedged boundary at the side. To the side is a gated access and path through to the rear garden.
The rear of the property enjoys a flagged patio area with step up to larger stone flagged seating / patio area opening out onto low maintenance chippings gardens with inset shrubberies and pathway with rail to the ear giving access to a detached good sized shed/workshop. The rear garden is a sun trap and is an attractive backdrop to the property.
General Remarks & Stipulations - RENT: £700 Per Calendar Month.
VIEWING - By appointment through the Agents Northallerton Estate Agency [use Contact Agent Button].
SERVICES - Mains Water, Drainage, Electricity and Gas.
LOCAL AUTHORITY - Hambleton District Council, Civic
Centre, Stone Cross, Northallerton, North Yorkshire Tel:
[use Contact Agent Button]
COUNCIL TAX BAND - We are verbally informed by
Hambleton District Council that the Council Tax Band is A.
DECORATION: - The property will be let on the understanding that no decoration is undertaken by the Tenant without the prior consent of the Landlord.
REFERENCES - The letting agents require references. Seriously interested parties should contact the letting agents for a reference form (one form per person) which is to be completed and returned to them together.
BOND: - The Tenant will be required to pay a Bond of £807.00. This sum will be returnable to the Tenant when he/she vacates the property provided that the Tenant has left the property in a clean and tidy condition and has not caused any damage to the property, subject to normal wear and tear and subject to all rents being paid up to date.
PERIOD OF LETTING: - 6/12 months initially on an Assured Shorthold Tenancy.
INSURANCE: - The Landlord will insure the structure and his contents and the Tenant will insure his/her contents.
PETS: - The property is let on the condition that no animals or pets are kept on the property.
SMOKING: - A no smoking policy should be observed inside the house.
UPVC Sealed Unit Double Glazing
Gas Fired Central Heating
Quality Fitted Kitchen & Bathroom
Lawned Gardens & Hardstanding to Front
Attractive Low Maintenance Gardens to Rear
In Highly Sought After Residential Location
Entrance Hall - 1.98 x 2.30 (6'5" x 7'6") - With a coved ceiling. Ceiling light point. Radiator. Telephone point. Stairs to first floor. Fitted shelved store cupboard. Door to:
Downstairs Cloakroom - 1.74 x 1.01 (5'8" x 3'3") - With white suite comprising WC, matching pedestal wash basin with tiled splashback. Radiator. Ceiling light point. Opaque window to side.
Sitting Room - 4.77 x 4.08 (15'7" x 13'4") - Coved ceiling. Centre ceiling light point. Feature fireplace comprising cut stone surround, mantle shelf and hearth suitable for electric fire. TV and telephone points. Double radiator. Door to rear leads into:
Kitchen/Diner - 4.08 x 2.69 (13'4" x 8'9") - Attractive range of white fronted with brushed steel door furniture, base and wall cupboards. Granite effect work surfaces with 1 1/2 bowl single drainer stainless steel sink unit with mixer tap over. Built in Electrolux electric oven topped with four point gas hob with brushed steel extractor over. Space and plumbing for washer. Space for fridge freezer. Mini tiled splashbacks. Inset ceiling light spots. TV point. Telephone point. In the dining area is a ceiling light point and double radiator. UPVC sealed unit double glazed patio doors leading to outside.
Stairs To First Floor - With painted balustrade. Leading up to:
Master Bedroom - 4.11 x 3.27 (13'5" x 10'8") - Built in airing cupboard housing lagged cylinder. Double radiator. Ceiling light point. Telephone point. Twin windows to front.
Bedroom No. 2 - 2.23 x 3.17 (7'3" x 10'4") - Radiator. Ceiling light point.
Bedroom No. 3 - 2.15 x 1.79 (7'0" x 5'10") - Radiator. Ceiling light point.
Bathroom - 2.23 x 1.57 (7'3" x 5'1") - White suite comprising panelled bath with New Team mains shower over. Fully tiled around bath and shower area. Half tiled to remainder with a matching pedestal and WC. Wall mounted shaver socket and mirror. Double radiator. Wall mounted mirror fronted bathroom cabinet. Wall mounted shelf. Inset ceiling light spots. Inset ceiling extractor.
Outside - Shed - 2.40 x 3.01 (7'10" x 9'10") - Wooden construction with a felt roof. Wind and water tight. In good order.
Gardens - To the front in onto tarmacadam hardstanding for two vehicles with lawned gardens to side and a hedged boundary at the side. To the side is a gated access and path through to the rear garden.
The rear of the property enjoys a flagged patio area with step up to larger stone flagged seating / patio area opening out onto low maintenance chippings gardens with inset shrubberies and pathway with rail to the ear giving access to a detached good sized shed/workshop. The rear garden is a sun trap and is an attractive backdrop to the property.
General Remarks & Stipulations - RENT: £700 Per Calendar Month.
VIEWING - By appointment through the Agents Northallerton Estate Agency [use Contact Agent Button].
SERVICES - Mains Water, Drainage, Electricity and Gas.
LOCAL AUTHORITY - Hambleton District Council, Civic
Centre, Stone Cross, Northallerton, North Yorkshire Tel:
[use Contact Agent Button]
COUNCIL TAX BAND - We are verbally informed by
Hambleton District Council that the Council Tax Band is A.
DECORATION: - The property will be let on the understanding that no decoration is undertaken by the Tenant without the prior consent of the Landlord.
REFERENCES - The letting agents require references. Seriously interested parties should contact the letting agents for a reference form (one form per person) which is to be completed and returned to them together.
BOND: - The Tenant will be required to pay a Bond of £807.00. This sum will be returnable to the Tenant when he/she vacates the property provided that the Tenant has left the property in a clean and tidy condition and has not caused any damage to the property, subject to normal wear and tear and subject to all rents being paid up to date.
PERIOD OF LETTING: - 6/12 months initially on an Assured Shorthold Tenancy.
INSURANCE: - The Landlord will insure the structure and his contents and the Tenant will insure his/her contents.
PETS: - The property is let on the condition that no animals or pets are kept on the property.
SMOKING: - A no smoking policy should be observed inside the house.
Council tax
First listed
Over a month agoCrosby Gardens, Northallerton
Crosby Gardens, Northallerton - Streetview
DISCLAIMER: Property descriptions and related information displayed on this page are marketing materials provided by Northallerton Estate Agency - Northallerton. Placebuzz does not warrant or accept any responsibility for the accuracy or completeness of the property descriptions or related information provided here and they do not constitute property particulars. Please contact Northallerton Estate Agency - Northallerton for full details and further information.





