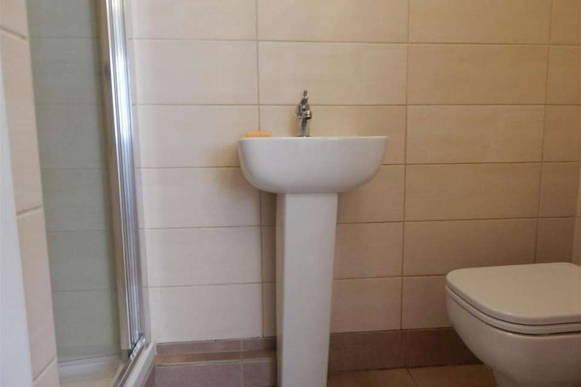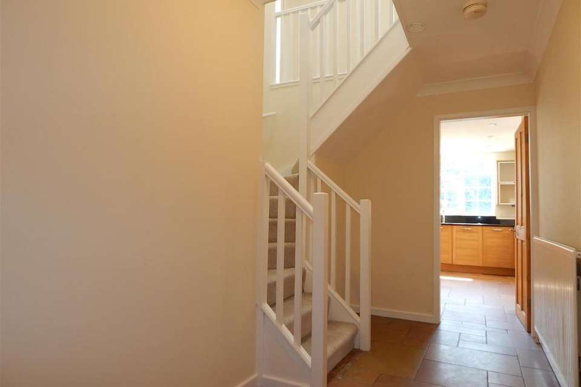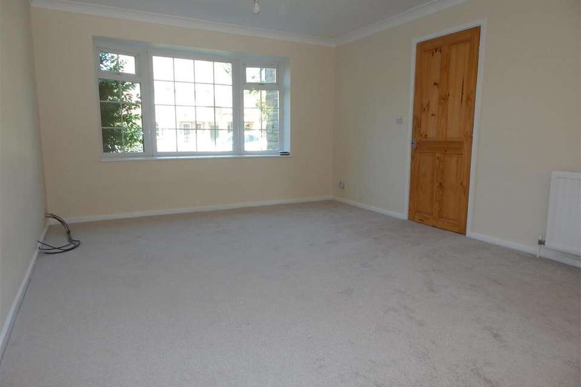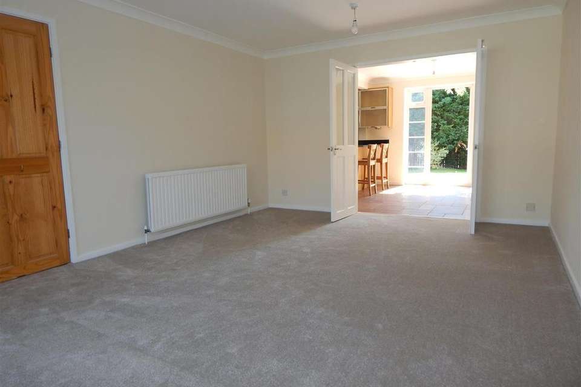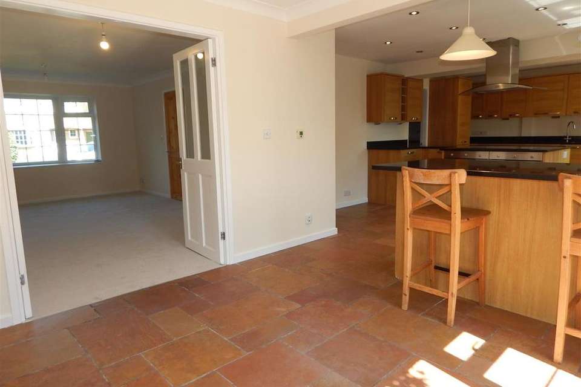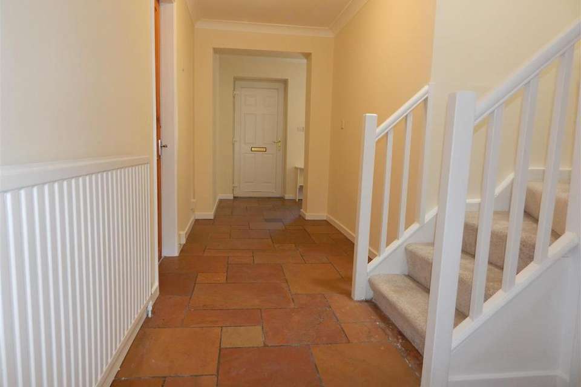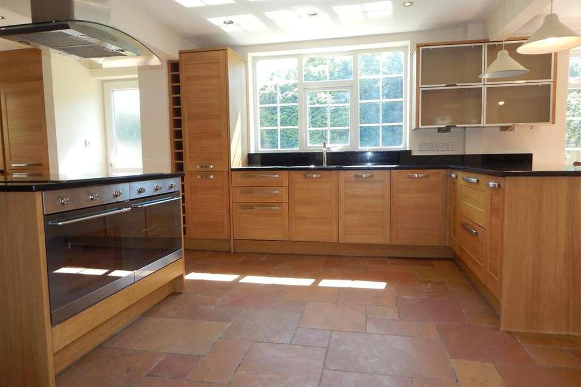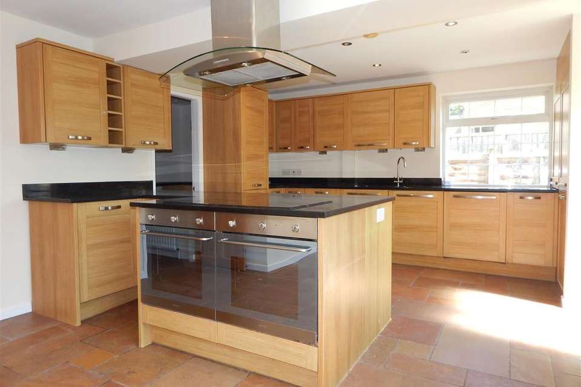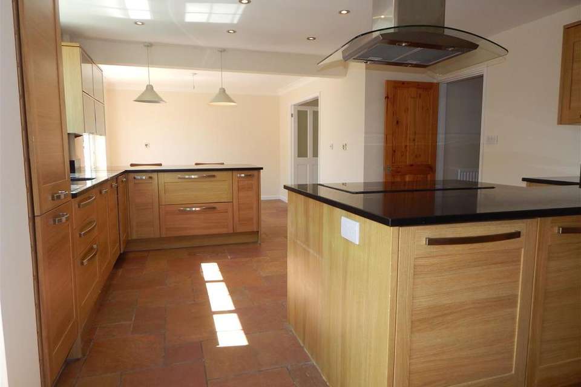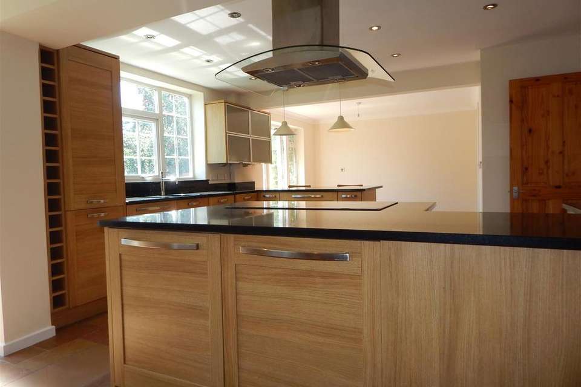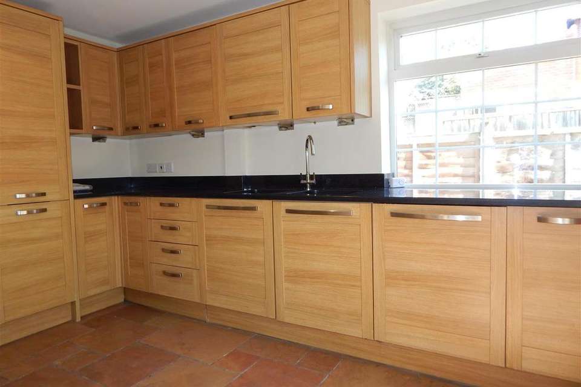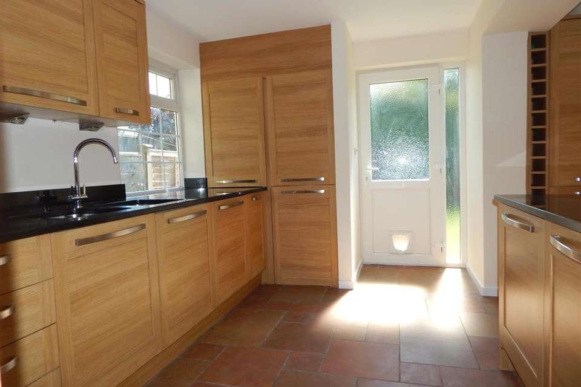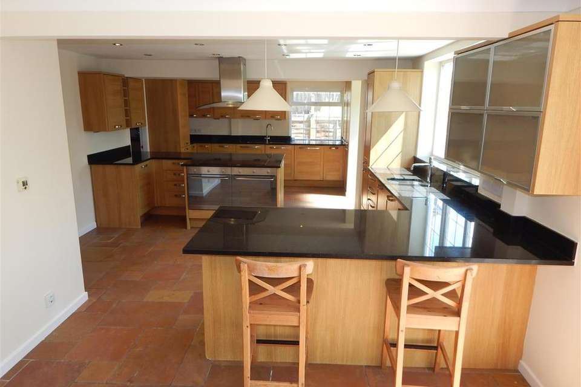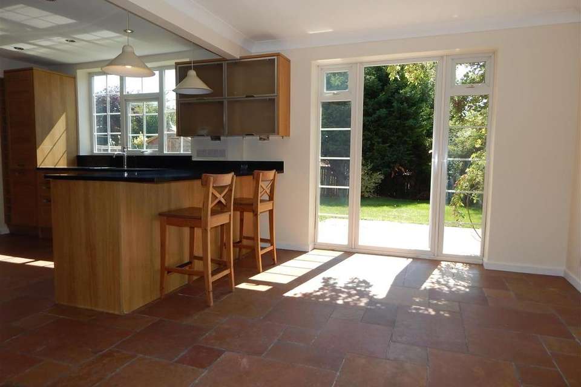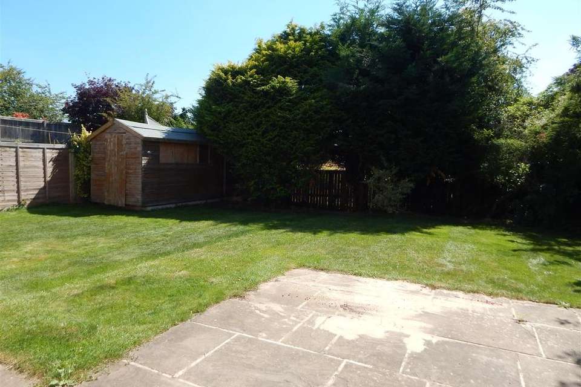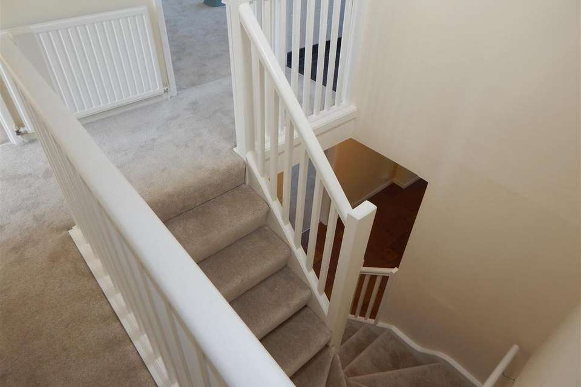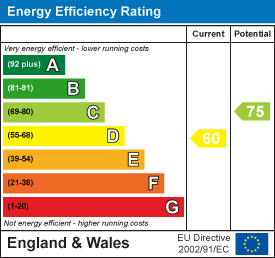5 bedroom house to rent
Spring Bank Meadow, Riponhouse
bedrooms
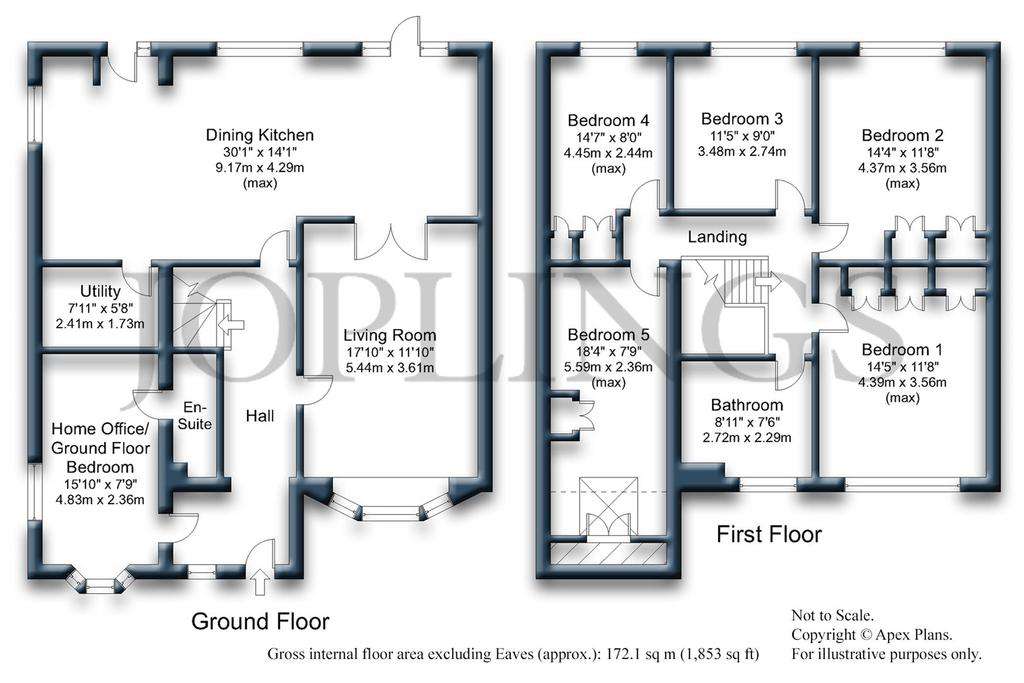
Property photos

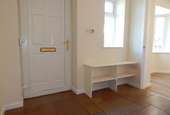
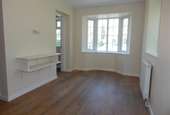
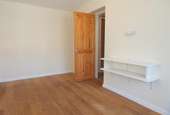
+16
Property description
We are delighted to bring to market this versatile 5/6 Bedroom Family Home located in a quiet cul-de-sac on the North Side of Ripon.
The property benefits from a substantial Dining Kitchen with double doors leading through to the Living Room and glazed door leading to the Garden to create a fantastic entertainment space.
The property has been neutrally painted and has had new carpets fitted throughout.
Entrance - UPVC Door leads into the property with UPVC window overlooking the Front.
Hallway - Built-in shoe store. Stairs to the First Floor. Tiled flooring. Underfloor heating. Radiator.
Home Office/Ground Floor Bedroom - 4.83m x 2.36m (15'10 x 7'9 ) - UPVC Bay window overlooking the Driveway and a further large UPVC window to the Side. Built-in under wall-mounted TV unit. Oak engineered flooring. Radiator.
Ensuite - 2.31m x 0.91m (7'7 x 3') - Suite comprises: shower cubicle with thermostatically controlled shower, pedestal wash hand basin and low-level WC. Tiled walls and tiled flooring. Extractor.
Living Room - 5.44m x 3.61m (17'10 x 11'10 ) - UPVC Double Glazed Bay window overlooking the Front Garden. Radiator. Part-glazed Double Doors leading into the Dining Kitchen.
Dining Kitchen - 9.17m x 4.29m (max) (30'1 x 14'1 (max)) - A substantial room across the whole of the rear of the property with UPVC Double Glazed door with glazed panels to either side and a further door with partial opaque Double Glazing both leading out to the Rear Garden. The room also benefits from 2 further UPVC Double Glazed windows to the Rear and Side. Comprising: a range of base and wall units, pan drawers, drawers and wine storage with granite work surfaces and granite upstands, and granite breakfast bar. 2x Single electric ovens with grill with halogen hob over and extractor above. 3x inset stainless steel sinks with mixer taps. Integrated dishwasher. Cupboards housing the gas meter, gas central heating boiler and hot water cylinder. Continuation of the tiled flooring in the Hallway. Recessed lighting. Underfloor heating.
(Naarrowing in the Dining Area to 10'10)
Utility - 2.41m x 1.73m (7'11 x 5'8) - Comprising: base unit with stainless steel sink and drainer with mixer tap and coodinating work surface over. Wall unit. Continuation of work surface giving space for washing machine and tumble dryer. Space for fridge freezer. Extractor. Cupboard housing the consumer unit. Continuation of tiled flooring with underfloor heating.
First Floor -
Landing - Light tube. Loft access. Loft is partially boarded out for storage.
Bedroom One - 4.39m (max) x 3.56m (14'5 (max) x 11'8) - UPVC Double Glazed window to the Front. Built-in wardrobes and shelving. Radiator.
Bedroom Two - 4.37m x 3.56m (14'4 x 11'8) - UPVC Double Glazed window overlooking the Rear Garden. Built-in wardrobes. Radiator.
Bedroom Three - 3.48m x 2.74m (11'5 x 9') - UPVC Double Glazed window to the Rear. Radiator.
Bedroom Four - 4.45m (max) x 2.44m (14'7 (max) x 8') - UPVC Double Glazed window to the Rear. Built-in wardrobes and shelving. Radiator.
Bedroom Five - 5.59m x 2.36m (18'4 x 7'9) - Large rooflight window to the Front. Built-in wardrobes, desk and shelving plus under eaves storage. Engineered oak flooring. Radiator.
Bathroom - 2.72m x 2.29m (8'11 x 7'6) - UPVC Double Glazed window to the Front. Suite comprises: bath with shower tap, corner shower cubicle with rainfall and hand-held shower heads, wall-mounted wash hand basin and back to wall WC. Tiled walls and flooring. Underfloor heating and chrome ladder style towel rail.
Outside -
To The Front - Mainly laid to lawn.
To The Rear - Rear garden mainly laid to lawn with evergreen trees on the rear boundary. Paved patio seating area. Fenced boundaries to all sides. Gated pathway leads around to the Front of the property. Timber storage shed.
Parking - Driveway Parking.
Council Tax - Council Tax Band E
Services - Mains Water
Electricity
Drainage
Gas central heating
Referencing - Upon Joplings receiving a final report regarding your reference from ( ... ) Landlord & Tenant services will confirm this by phone and in writing.
The first months rent & deposit are payable on your commencement date and must be cleared funds. All named Tenants are required to be present for signing the Tenancy Agreement prior to keys being released. We do not have facilities to take debit or credit cards, and personal cheques are not acceptable therefore, all payments must be made by either cash, bank transfer or bankers draft made payable to Joplings. NB: if paying by bank transfer your payment must be received into Joplings account prior to the tenancy commencement date.
Application Process - Applicants should be aware that in order to satisfy the criteria of our reference agency your gross income should be 2.5 times the monthly rent and you must be in permanent employment. In addition you must have been resident in the UK for a minimum of 6 months. The Immigration Act 2014 now makes it a legal requirement for landlords and letting agents to perform basic 'immigration status checks' on all prospective tenants before allowing them to sign a tenancy agreement.
These checks are required regardless of whether the prospective tenant(s) are UK citizens or not, and usually require nothing more than a simple passport check if you're a UK or European citizen, or a simple visa/permit check otherwise.
A basic application form must be completed, on completion of an application form, please provide identification & proof of residency (driving licence/passport/visa/permit/utility bill). This information is then used by our referencing company ( ... ) Landlord & Tenant Services who will contact you direct & request you complete a more detailed application form, either by email or phone. The completion and submission of an application form does not guarantee the offer of tenancy, this is subject to satisfactory references being obtained.
Opening Hours - RIPON: Monday - Thursday 9.00 a.m - 5.30 p.m
Friday 9:00 to 5:00
Saturday 9.00 a.m - 1.00 p.m
Sunday Closed
Joplings Information - Joplings is a long established independent practice of Chartered Surveyors, Residential and Commercial Sales & Letting Agents, Building Surveyors and Valuers with offices in both Ripon & Thirsk.
1/ Joplings Estate Agents has not tested any services, appliances or heating and no warranty is given or implied as to their condition. 2/ All measurements are approximate and intended as a guide only. All our measurements are carried out using a regularly calibrated laser tape but may be subject to a margin of error. 3/ We believe the property is freehold but we always recommend verifying this with your solicitor should you decide to purchase the property. 4/ Fixtures and fittings other than those included in the above details are to be agreed with the seller through separate negotiation. 5/ All EPC's are generated by a third party and Joplings accepts no liability for their accuracy. 6/ The Floorplans that are provided are purely to give an idea of layout and as such should not be relied on for anything other than this. It is highly likely the plans do not show cupboards, indents, fireplaces or recesses and are not drawn to scale or with doors, staircases and windows in the correct scale or position. Buyers must satisfy themselves of any size or shape before committing to any expense.
Terms of Website - Use Information provided on our website is for general information only. It may not be wholly accurate, complete or up-to-date and should not be relied upon. Intellectual Property - The copyright and other intellectual property rights in our website & brochures are owned by us or our licensors. All rights are expressly reserved. Unauthorised use - By accessing our site, you agree not to attempt to gain any unauthorised access or to do anything which may interfere with the functionality or security of our site.
The property benefits from a substantial Dining Kitchen with double doors leading through to the Living Room and glazed door leading to the Garden to create a fantastic entertainment space.
The property has been neutrally painted and has had new carpets fitted throughout.
Entrance - UPVC Door leads into the property with UPVC window overlooking the Front.
Hallway - Built-in shoe store. Stairs to the First Floor. Tiled flooring. Underfloor heating. Radiator.
Home Office/Ground Floor Bedroom - 4.83m x 2.36m (15'10 x 7'9 ) - UPVC Bay window overlooking the Driveway and a further large UPVC window to the Side. Built-in under wall-mounted TV unit. Oak engineered flooring. Radiator.
Ensuite - 2.31m x 0.91m (7'7 x 3') - Suite comprises: shower cubicle with thermostatically controlled shower, pedestal wash hand basin and low-level WC. Tiled walls and tiled flooring. Extractor.
Living Room - 5.44m x 3.61m (17'10 x 11'10 ) - UPVC Double Glazed Bay window overlooking the Front Garden. Radiator. Part-glazed Double Doors leading into the Dining Kitchen.
Dining Kitchen - 9.17m x 4.29m (max) (30'1 x 14'1 (max)) - A substantial room across the whole of the rear of the property with UPVC Double Glazed door with glazed panels to either side and a further door with partial opaque Double Glazing both leading out to the Rear Garden. The room also benefits from 2 further UPVC Double Glazed windows to the Rear and Side. Comprising: a range of base and wall units, pan drawers, drawers and wine storage with granite work surfaces and granite upstands, and granite breakfast bar. 2x Single electric ovens with grill with halogen hob over and extractor above. 3x inset stainless steel sinks with mixer taps. Integrated dishwasher. Cupboards housing the gas meter, gas central heating boiler and hot water cylinder. Continuation of the tiled flooring in the Hallway. Recessed lighting. Underfloor heating.
(Naarrowing in the Dining Area to 10'10)
Utility - 2.41m x 1.73m (7'11 x 5'8) - Comprising: base unit with stainless steel sink and drainer with mixer tap and coodinating work surface over. Wall unit. Continuation of work surface giving space for washing machine and tumble dryer. Space for fridge freezer. Extractor. Cupboard housing the consumer unit. Continuation of tiled flooring with underfloor heating.
First Floor -
Landing - Light tube. Loft access. Loft is partially boarded out for storage.
Bedroom One - 4.39m (max) x 3.56m (14'5 (max) x 11'8) - UPVC Double Glazed window to the Front. Built-in wardrobes and shelving. Radiator.
Bedroom Two - 4.37m x 3.56m (14'4 x 11'8) - UPVC Double Glazed window overlooking the Rear Garden. Built-in wardrobes. Radiator.
Bedroom Three - 3.48m x 2.74m (11'5 x 9') - UPVC Double Glazed window to the Rear. Radiator.
Bedroom Four - 4.45m (max) x 2.44m (14'7 (max) x 8') - UPVC Double Glazed window to the Rear. Built-in wardrobes and shelving. Radiator.
Bedroom Five - 5.59m x 2.36m (18'4 x 7'9) - Large rooflight window to the Front. Built-in wardrobes, desk and shelving plus under eaves storage. Engineered oak flooring. Radiator.
Bathroom - 2.72m x 2.29m (8'11 x 7'6) - UPVC Double Glazed window to the Front. Suite comprises: bath with shower tap, corner shower cubicle with rainfall and hand-held shower heads, wall-mounted wash hand basin and back to wall WC. Tiled walls and flooring. Underfloor heating and chrome ladder style towel rail.
Outside -
To The Front - Mainly laid to lawn.
To The Rear - Rear garden mainly laid to lawn with evergreen trees on the rear boundary. Paved patio seating area. Fenced boundaries to all sides. Gated pathway leads around to the Front of the property. Timber storage shed.
Parking - Driveway Parking.
Council Tax - Council Tax Band E
Services - Mains Water
Electricity
Drainage
Gas central heating
Referencing - Upon Joplings receiving a final report regarding your reference from ( ... ) Landlord & Tenant services will confirm this by phone and in writing.
The first months rent & deposit are payable on your commencement date and must be cleared funds. All named Tenants are required to be present for signing the Tenancy Agreement prior to keys being released. We do not have facilities to take debit or credit cards, and personal cheques are not acceptable therefore, all payments must be made by either cash, bank transfer or bankers draft made payable to Joplings. NB: if paying by bank transfer your payment must be received into Joplings account prior to the tenancy commencement date.
Application Process - Applicants should be aware that in order to satisfy the criteria of our reference agency your gross income should be 2.5 times the monthly rent and you must be in permanent employment. In addition you must have been resident in the UK for a minimum of 6 months. The Immigration Act 2014 now makes it a legal requirement for landlords and letting agents to perform basic 'immigration status checks' on all prospective tenants before allowing them to sign a tenancy agreement.
These checks are required regardless of whether the prospective tenant(s) are UK citizens or not, and usually require nothing more than a simple passport check if you're a UK or European citizen, or a simple visa/permit check otherwise.
A basic application form must be completed, on completion of an application form, please provide identification & proof of residency (driving licence/passport/visa/permit/utility bill). This information is then used by our referencing company ( ... ) Landlord & Tenant Services who will contact you direct & request you complete a more detailed application form, either by email or phone. The completion and submission of an application form does not guarantee the offer of tenancy, this is subject to satisfactory references being obtained.
Opening Hours - RIPON: Monday - Thursday 9.00 a.m - 5.30 p.m
Friday 9:00 to 5:00
Saturday 9.00 a.m - 1.00 p.m
Sunday Closed
Joplings Information - Joplings is a long established independent practice of Chartered Surveyors, Residential and Commercial Sales & Letting Agents, Building Surveyors and Valuers with offices in both Ripon & Thirsk.
1/ Joplings Estate Agents has not tested any services, appliances or heating and no warranty is given or implied as to their condition. 2/ All measurements are approximate and intended as a guide only. All our measurements are carried out using a regularly calibrated laser tape but may be subject to a margin of error. 3/ We believe the property is freehold but we always recommend verifying this with your solicitor should you decide to purchase the property. 4/ Fixtures and fittings other than those included in the above details are to be agreed with the seller through separate negotiation. 5/ All EPC's are generated by a third party and Joplings accepts no liability for their accuracy. 6/ The Floorplans that are provided are purely to give an idea of layout and as such should not be relied on for anything other than this. It is highly likely the plans do not show cupboards, indents, fireplaces or recesses and are not drawn to scale or with doors, staircases and windows in the correct scale or position. Buyers must satisfy themselves of any size or shape before committing to any expense.
Terms of Website - Use Information provided on our website is for general information only. It may not be wholly accurate, complete or up-to-date and should not be relied upon. Intellectual Property - The copyright and other intellectual property rights in our website & brochures are owned by us or our licensors. All rights are expressly reserved. Unauthorised use - By accessing our site, you agree not to attempt to gain any unauthorised access or to do anything which may interfere with the functionality or security of our site.
Council tax
First listed
Over a month agoEnergy Performance Certificate
Spring Bank Meadow, Ripon
Spring Bank Meadow, Ripon - Streetview
DISCLAIMER: Property descriptions and related information displayed on this page are marketing materials provided by Joplings - Ripon. Placebuzz does not warrant or accept any responsibility for the accuracy or completeness of the property descriptions or related information provided here and they do not constitute property particulars. Please contact Joplings - Ripon for full details and further information.





