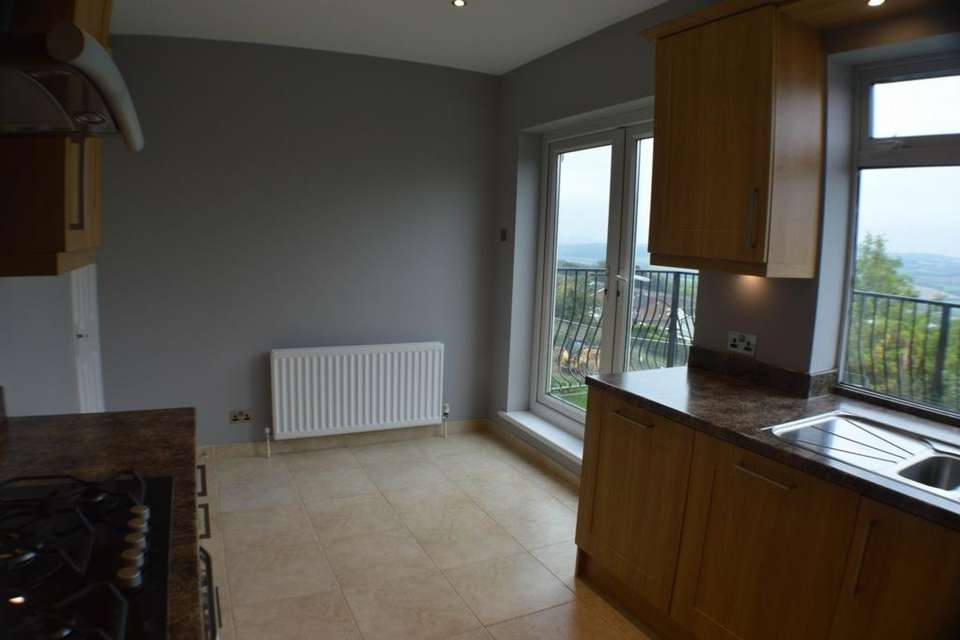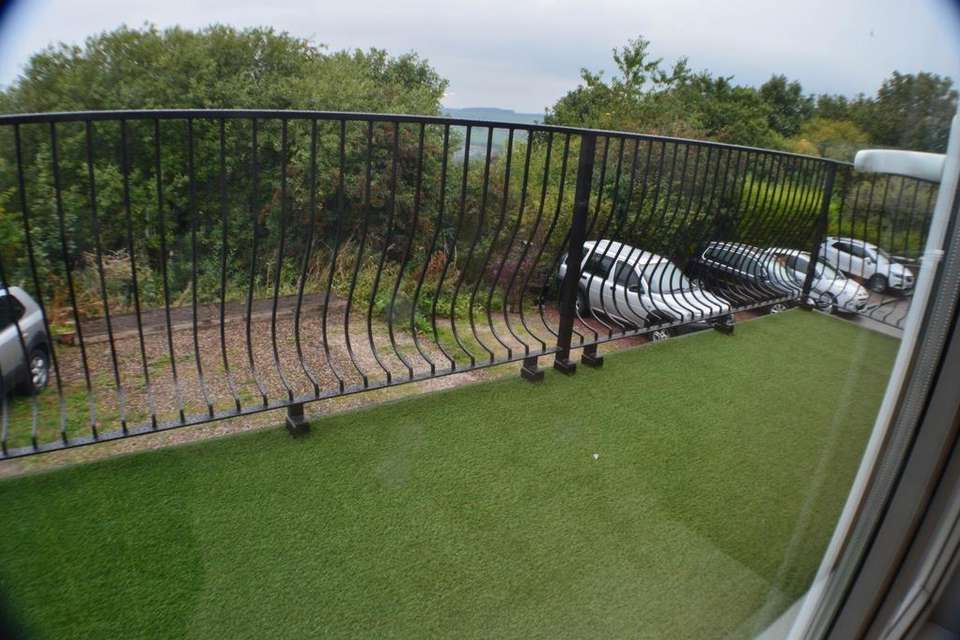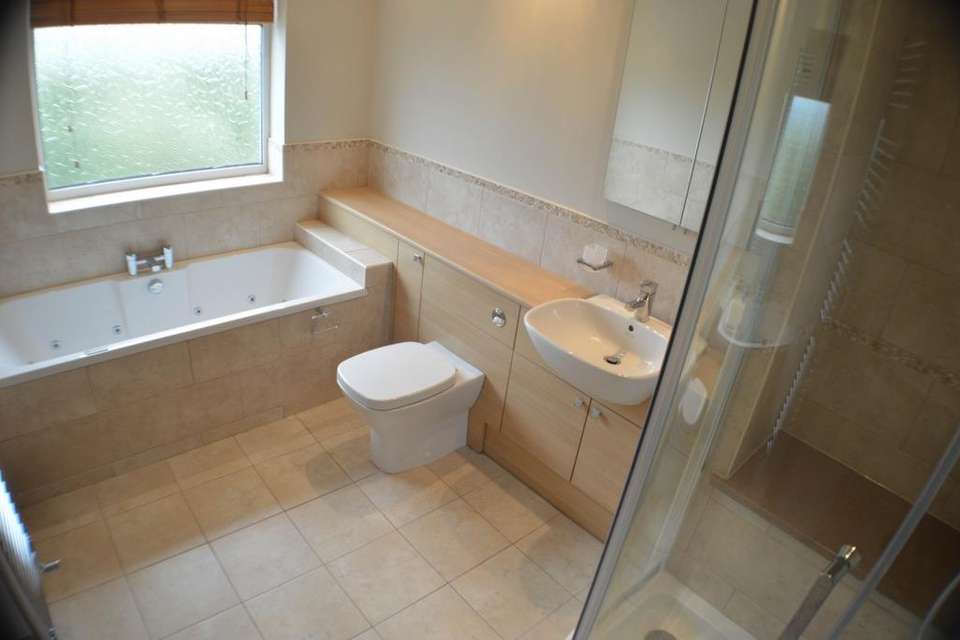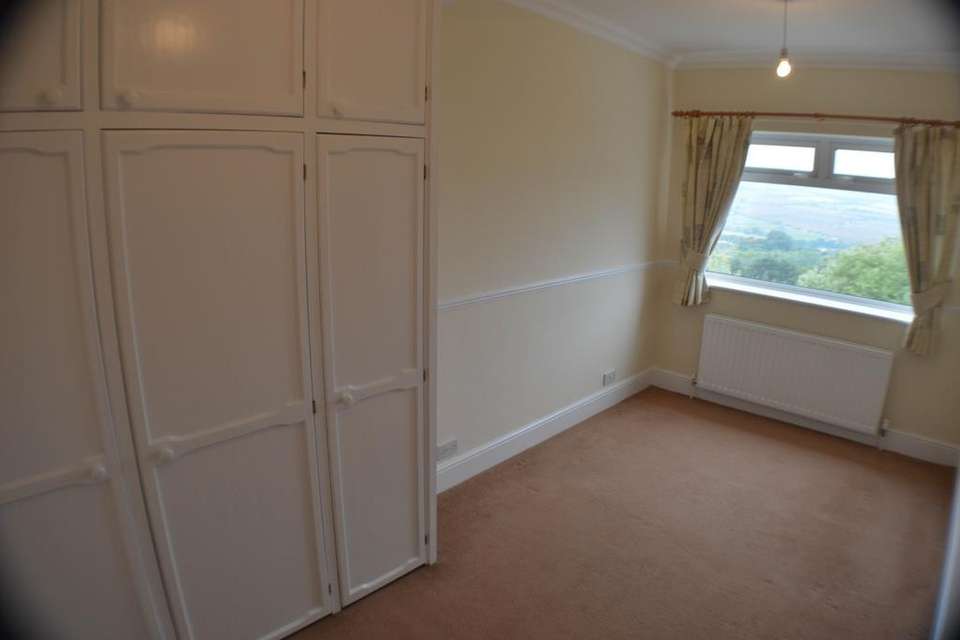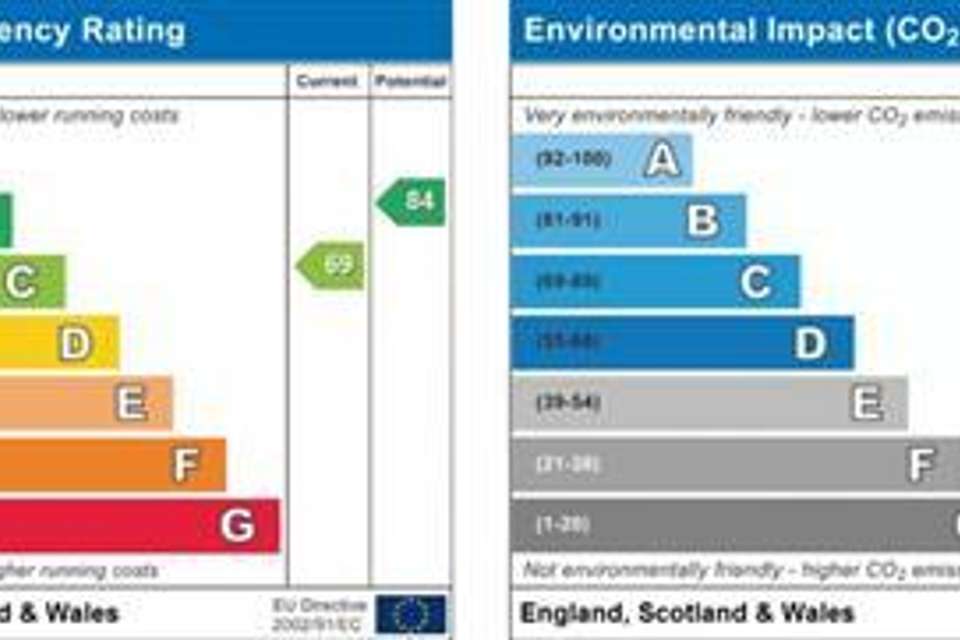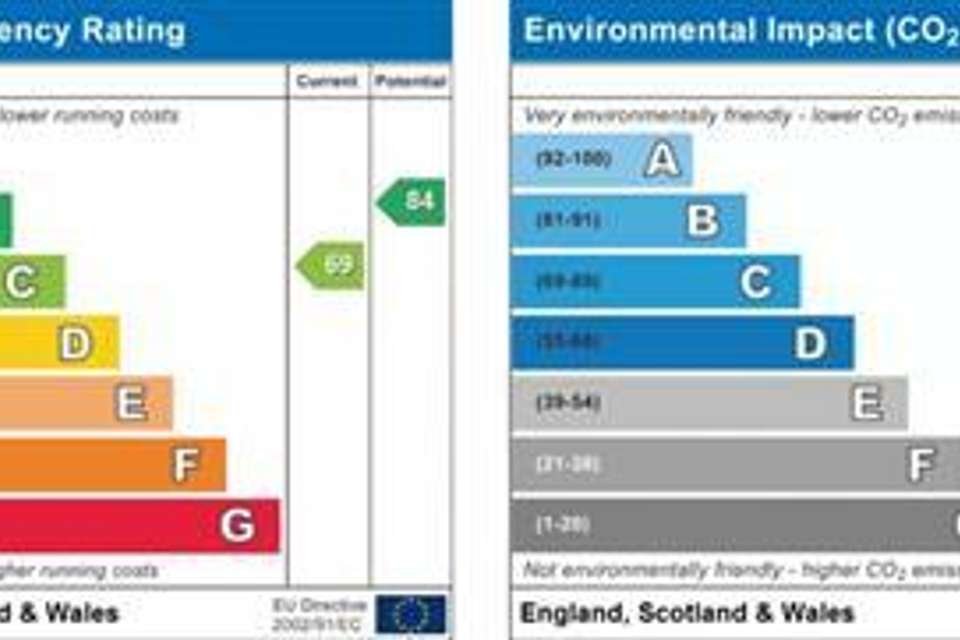2 bedroom detached house to rent
Highfield Terrace, Prudhoe, Prudhoe, Northumberlanddetached house
bedrooms
Property photos
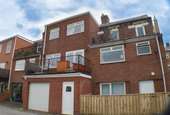
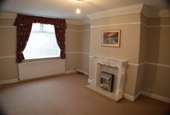
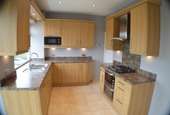
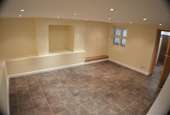
+6
Property description
IMPRESSIVE FULLY MODERNISED TWO BEDROOM TERRACED HOUSE WITH STUNNING VIEWS.
Gilmore Estates welcomes this impressive house which briefly comprises of: entrance hallway leading to living room with living flame feature fireplace, dining kitchen with balcony. Good quality kitchen with all integrated appliances including double oven and 5 ring hob, dishwasher, microwave and fridge. Stairs down to basement which has a large space which would have a variety of uses. It has central heating and workshop and garage with electric door. Stair leading to two double bedrooms, both with fitted wardrobes. Also loft space has been boarded for more storage and a pull down ladder. Luxury bathroom with Jacuzzi bath and travertine tiles. Under floor heating and towel rail. Shower cubicle with excellent fixtures and fittings.
The property must be viewed to appreciate all it has to offer.
Viewings can be arranged 7 days per week 9am till 8pm.
Entrance Hallway - 0.98m x 1.07m - Upvc entrance door to hallway, stairs to first floor, dado rail.
Lounge - 3.97m x 5.28m - Upvc window to front elevation, two central heating radiators, electric pebble and chrome electric fire with decorative surround, Television point, dado rail, coving and ceiling rose.
Dining Kitchen - 4.72m x 2.90m - Wall and base units with laminate work surfaces, integral double oven with 5 ring gas hob and chrome chimney extractor, 1.5 sink and drainer unit with mixer tap, integral dishwasher and fridge, integral microwave, tiled flooring with under floor heating, central heating radiator Upvc window to rear with views, Upvc French doors to balcony door to basement rooms and garage.
Basement Room - 4.96m x 4.58m - Wall mounted boiler, central heating radiator, storage cupboard, door to garage.
Garage - 4.82m x 4.54m - Electric roller doors, Upvc door to rear, workshop area, Belfast sink.
First Floor Landing - 2.28m x 1.30m - Loft access to boarded loft storage.
Bedroom One - 4.33m x 3.25m - Upvc window to front elevation, central heating radiator, fitted wardrobes.
Bedroom Two - 4.76m x 2.46m - Upvc window to rear elevation with views, central heating radiator, built in wardrobes.
Bathroom - 3.36m x 2.15m - Jacuzzi bath with chrome centred mixer tap, corner shower cubicle with seating area, low level wc and wash hand basin set into vanity area, Travertine tiling to walls and floor with under floor heating, inset spotlights, extractor fan, Upvc window to rear.
Externally - Town garden to the front with slate chippings and hedge. The rear has a lane and gravelled parking.
Gilmore Estates welcomes this impressive house which briefly comprises of: entrance hallway leading to living room with living flame feature fireplace, dining kitchen with balcony. Good quality kitchen with all integrated appliances including double oven and 5 ring hob, dishwasher, microwave and fridge. Stairs down to basement which has a large space which would have a variety of uses. It has central heating and workshop and garage with electric door. Stair leading to two double bedrooms, both with fitted wardrobes. Also loft space has been boarded for more storage and a pull down ladder. Luxury bathroom with Jacuzzi bath and travertine tiles. Under floor heating and towel rail. Shower cubicle with excellent fixtures and fittings.
The property must be viewed to appreciate all it has to offer.
Viewings can be arranged 7 days per week 9am till 8pm.
Entrance Hallway - 0.98m x 1.07m - Upvc entrance door to hallway, stairs to first floor, dado rail.
Lounge - 3.97m x 5.28m - Upvc window to front elevation, two central heating radiators, electric pebble and chrome electric fire with decorative surround, Television point, dado rail, coving and ceiling rose.
Dining Kitchen - 4.72m x 2.90m - Wall and base units with laminate work surfaces, integral double oven with 5 ring gas hob and chrome chimney extractor, 1.5 sink and drainer unit with mixer tap, integral dishwasher and fridge, integral microwave, tiled flooring with under floor heating, central heating radiator Upvc window to rear with views, Upvc French doors to balcony door to basement rooms and garage.
Basement Room - 4.96m x 4.58m - Wall mounted boiler, central heating radiator, storage cupboard, door to garage.
Garage - 4.82m x 4.54m - Electric roller doors, Upvc door to rear, workshop area, Belfast sink.
First Floor Landing - 2.28m x 1.30m - Loft access to boarded loft storage.
Bedroom One - 4.33m x 3.25m - Upvc window to front elevation, central heating radiator, fitted wardrobes.
Bedroom Two - 4.76m x 2.46m - Upvc window to rear elevation with views, central heating radiator, built in wardrobes.
Bathroom - 3.36m x 2.15m - Jacuzzi bath with chrome centred mixer tap, corner shower cubicle with seating area, low level wc and wash hand basin set into vanity area, Travertine tiling to walls and floor with under floor heating, inset spotlights, extractor fan, Upvc window to rear.
Externally - Town garden to the front with slate chippings and hedge. The rear has a lane and gravelled parking.
Council tax
First listed
Over a month agoEnergy Performance Certificate
Highfield Terrace, Prudhoe, Prudhoe, Northumberland
Highfield Terrace, Prudhoe, Prudhoe, Northumberland - Streetview
DISCLAIMER: Property descriptions and related information displayed on this page are marketing materials provided by Gilmore Estates - Prudhoe. Placebuzz does not warrant or accept any responsibility for the accuracy or completeness of the property descriptions or related information provided here and they do not constitute property particulars. Please contact Gilmore Estates - Prudhoe for full details and further information.





