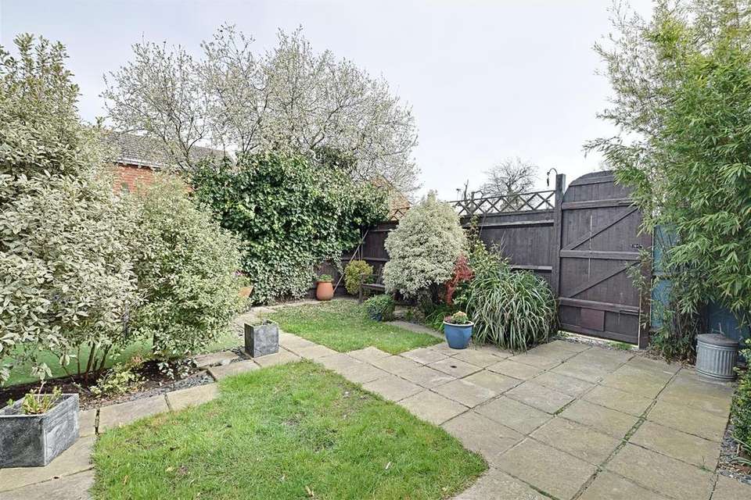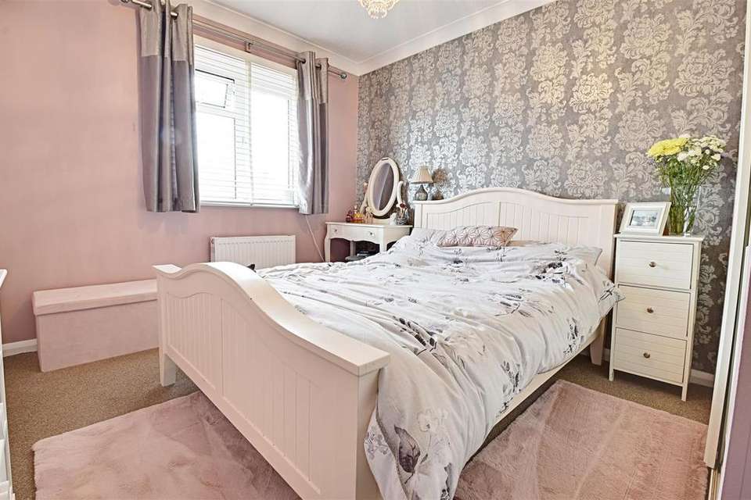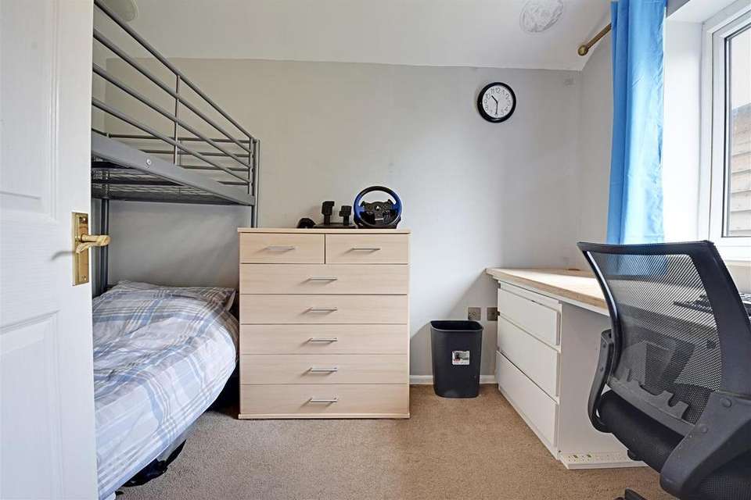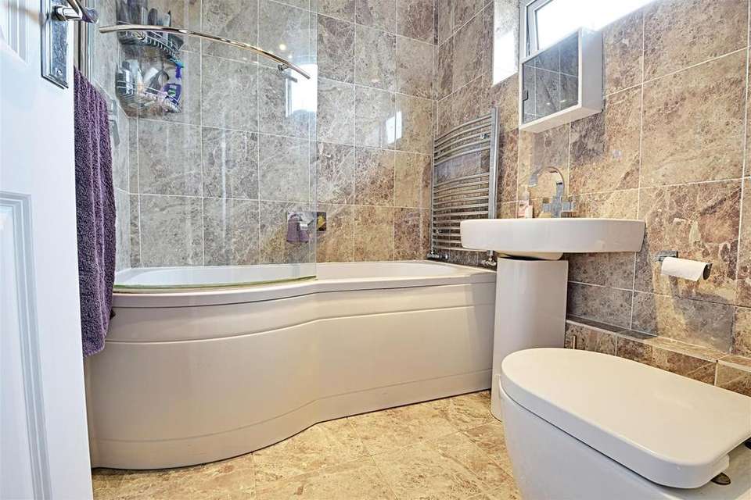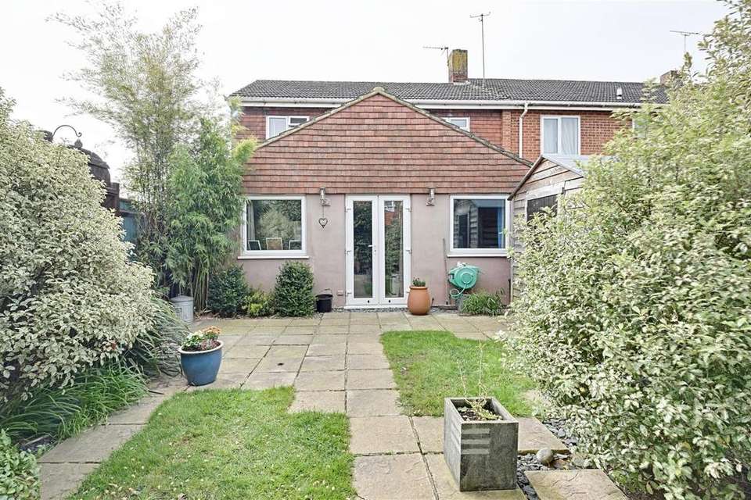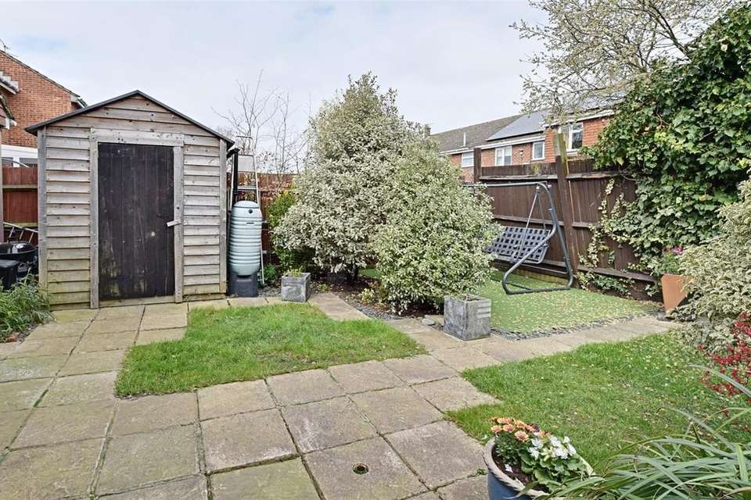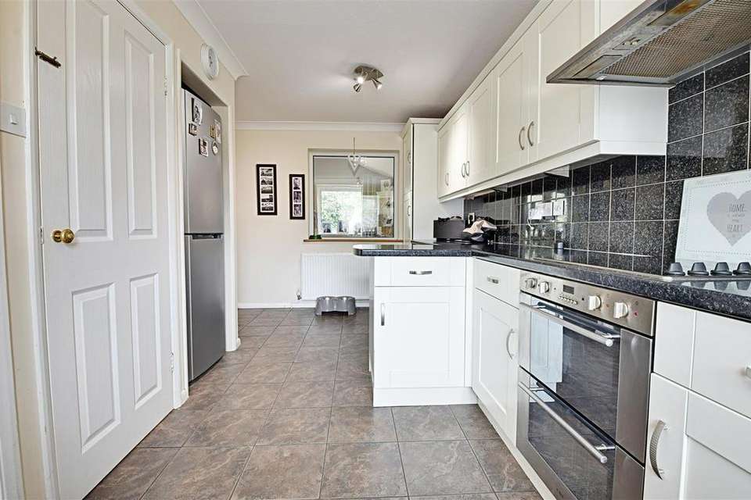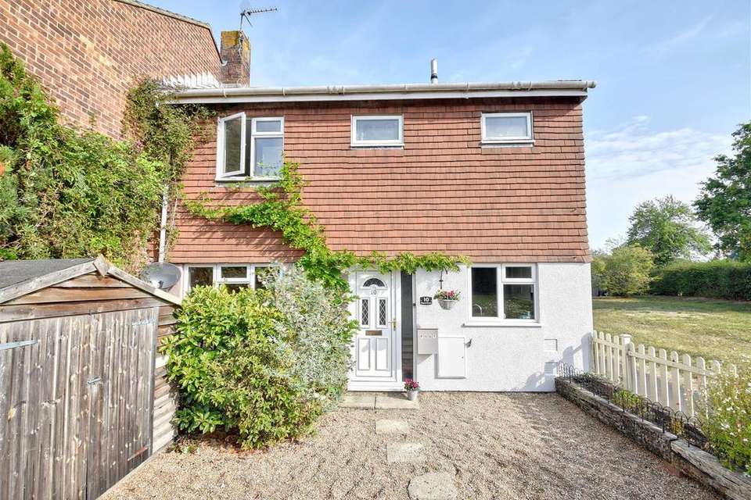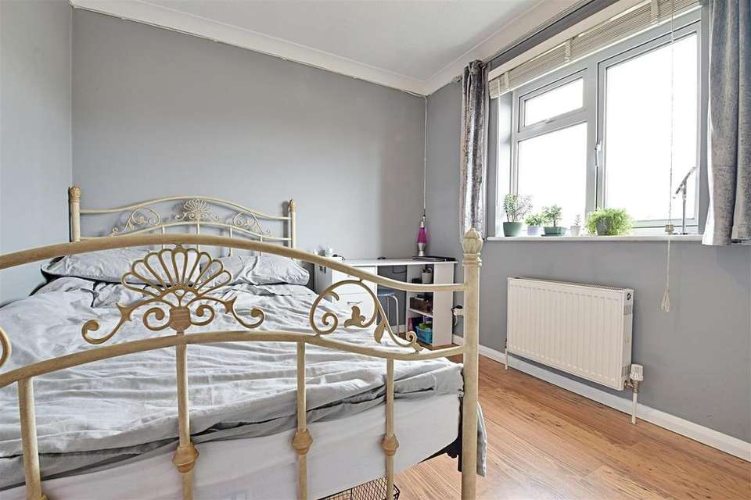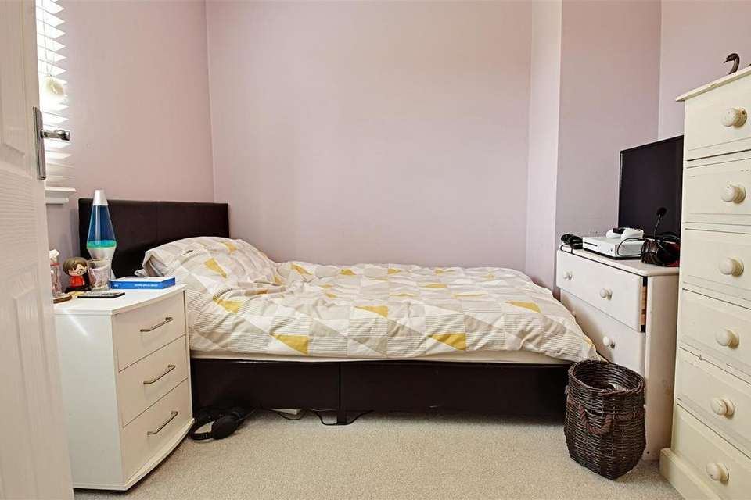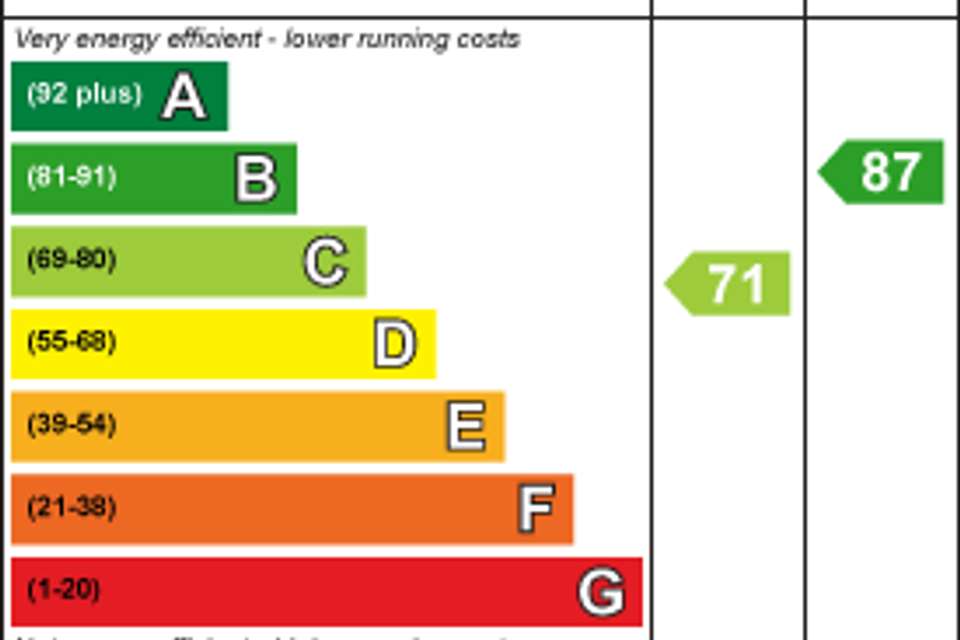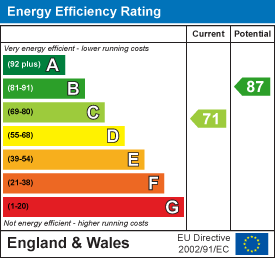4 bedroom end of terrace house to rent
Hopes Grove, High Haldenterraced house
bedrooms
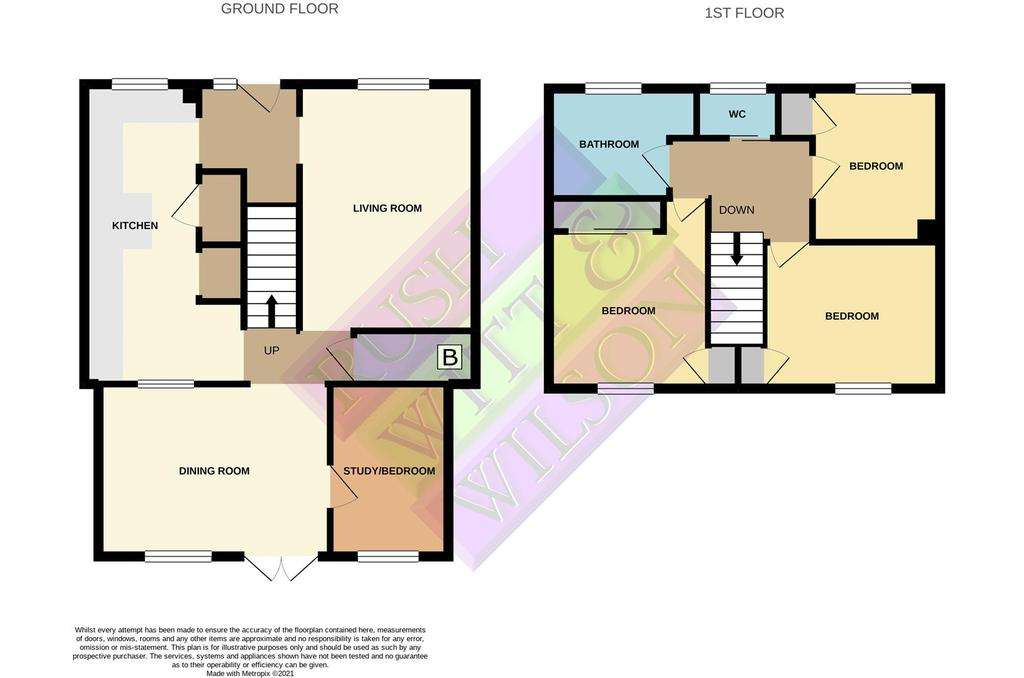
Property photos

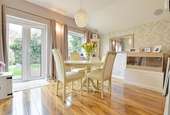
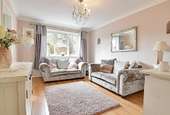
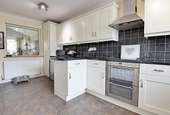
+11
Property description
Rush Witt & Wilson are pleased to offer this extended end-terrace home occupying a favoured location in the popular village of High Halden. The well-presented accommodation is arranged over two floors and comprises of an entrance hallway, living room, kitchen/breakfast room, dining room with direct access to the garden and bedroom 4/study on the ground floor. On the first floor are three bedrooms, the family bathroom and a separate cloakroom. Outside the property benefits from gardens to the front and rear. Council Tax Band: C
Terms: £1295 Deposit, 1st months rent of £1295 in advance. In order to proceed with an application a holding deposit equivalent to one weeks rent will be required to hold the property whilst references are being obtained. This will be taken off of your first months rent on move in upon successful completion of the referencing process. Please contact a member of staff for further details. For more information or to book a viewing, please [use Contact Agent Button]. We are members of The Property Ombudsman Scheme (D02464) and CMP (client money protect scheme CMP002697
Entrance Hallway - With entrance door and side window to the front elevation, radiator, tiled flooring and connecting doorways leading to:
Living Room - 4.37m x 3.15m (14'4 x 10'4) - With window to the front elevation, laminate flooring and radiator.
Kitchen/Breakfast Room - 5.36m x 2.84m max (17'7 x 9'4 max) - Fitted with a range of modern style cupboard and drawer base units with matching wall mounted cupboards, complementing work-surface with inset 1.5 bowl sink/drainer unit and tiled splash-backs, inset electric hob with stainless steel extractor canopy above and integrated double oven beneath, space and point for dishwasher, space and plumbing for washing-machine, space and point for tumble dryer, recessed cupboard with space and point for free-standing fridge/freezer, fitted storage cupboard, radiator, tiled flooring, window to front elevation, window overlooking the dining room and doorway to:
Rear Lobby - With stairs rising to the first floor and large fitted storage cupboard housing wall mounted gas fired boiler.
Dining Room - 3.94m x 3.07m (12'11 x 10'1) - With window to the rear elevation, wooden flooring with under floor heating, access to loft space and double doors allowing access to the garden. Further door leading to:
Study/Bedroom 4 - 3.07m x 2.16m (10'1 x 7'1) - With window to the rear elevation and under floor heating.
First Floor -
Landing - With stairs rising from the rear lobby, access to loft space, radiator and connecting doors to:
Bedroom 1 - 3.40m max x 2.90m (11'2 max x 9'6) - With window to the rear elevation, range of fitted wardrobes with sliding doors, fitted cupboard and radiator.
Bedroom 2 - 3.15m x 2.64m (10'4 x 8'8) - With window to the rear elevation, laminate flooring and radiator.
Bedroom 3 - 2.62m x 2.26m (8'7 x 7'5) - With window to the front elevation, fitted wardrobe and radiator.
Bathroom - Fitted with a modern white suite comprising of low level W.C, pedestal wash-hand basin, P shaped bath with fixed shower above and fitted screen, heated towel rail, obscured glazed window to the front elevation, fully tiled walls and flooring,
Cloakroom - White suite comprising low level W.C, wall mounted wash-hand basin, part tiled walls and obscured glazed window to front elevation.
Outside -
Garden - To the front is a shed for bike storage and gravelled area of garden enclosed with picket fencing.
The rear garden offers an area of level lawn being bordered with a selection of beds planted with a selection of shrubs and seasonal flowers, a paved patio area abuts the rear of the property accessed from the Dining Room offering space for outside entertaining/dining. Storage shed with electric and water installed. Gated side access.
Agent Note - These particulars are produced in good faith, but are intended to be a general guide only and do not constitute any part of an offer or contract.
It should also be noted that measurements quoted are given for guidance only and are approximate and should not be relied upon for any other purpose. None of the services or appliances mentioned in these sale particulars have been tested.
Terms: £1295 Deposit, 1st months rent of £1295 in advance. In order to proceed with an application a holding deposit equivalent to one weeks rent will be required to hold the property whilst references are being obtained. This will be taken off of your first months rent on move in upon successful completion of the referencing process. Please contact a member of staff for further details. For more information or to book a viewing, please [use Contact Agent Button]. We are members of The Property Ombudsman Scheme (D02464) and CMP (client money protect scheme CMP002697
Entrance Hallway - With entrance door and side window to the front elevation, radiator, tiled flooring and connecting doorways leading to:
Living Room - 4.37m x 3.15m (14'4 x 10'4) - With window to the front elevation, laminate flooring and radiator.
Kitchen/Breakfast Room - 5.36m x 2.84m max (17'7 x 9'4 max) - Fitted with a range of modern style cupboard and drawer base units with matching wall mounted cupboards, complementing work-surface with inset 1.5 bowl sink/drainer unit and tiled splash-backs, inset electric hob with stainless steel extractor canopy above and integrated double oven beneath, space and point for dishwasher, space and plumbing for washing-machine, space and point for tumble dryer, recessed cupboard with space and point for free-standing fridge/freezer, fitted storage cupboard, radiator, tiled flooring, window to front elevation, window overlooking the dining room and doorway to:
Rear Lobby - With stairs rising to the first floor and large fitted storage cupboard housing wall mounted gas fired boiler.
Dining Room - 3.94m x 3.07m (12'11 x 10'1) - With window to the rear elevation, wooden flooring with under floor heating, access to loft space and double doors allowing access to the garden. Further door leading to:
Study/Bedroom 4 - 3.07m x 2.16m (10'1 x 7'1) - With window to the rear elevation and under floor heating.
First Floor -
Landing - With stairs rising from the rear lobby, access to loft space, radiator and connecting doors to:
Bedroom 1 - 3.40m max x 2.90m (11'2 max x 9'6) - With window to the rear elevation, range of fitted wardrobes with sliding doors, fitted cupboard and radiator.
Bedroom 2 - 3.15m x 2.64m (10'4 x 8'8) - With window to the rear elevation, laminate flooring and radiator.
Bedroom 3 - 2.62m x 2.26m (8'7 x 7'5) - With window to the front elevation, fitted wardrobe and radiator.
Bathroom - Fitted with a modern white suite comprising of low level W.C, pedestal wash-hand basin, P shaped bath with fixed shower above and fitted screen, heated towel rail, obscured glazed window to the front elevation, fully tiled walls and flooring,
Cloakroom - White suite comprising low level W.C, wall mounted wash-hand basin, part tiled walls and obscured glazed window to front elevation.
Outside -
Garden - To the front is a shed for bike storage and gravelled area of garden enclosed with picket fencing.
The rear garden offers an area of level lawn being bordered with a selection of beds planted with a selection of shrubs and seasonal flowers, a paved patio area abuts the rear of the property accessed from the Dining Room offering space for outside entertaining/dining. Storage shed with electric and water installed. Gated side access.
Agent Note - These particulars are produced in good faith, but are intended to be a general guide only and do not constitute any part of an offer or contract.
It should also be noted that measurements quoted are given for guidance only and are approximate and should not be relied upon for any other purpose. None of the services or appliances mentioned in these sale particulars have been tested.
Council tax
First listed
Over a month agoEnergy Performance Certificate
Hopes Grove, High Halden
Hopes Grove, High Halden - Streetview
DISCLAIMER: Property descriptions and related information displayed on this page are marketing materials provided by Rush Witt & Wilson - St Leonards On Sea. Placebuzz does not warrant or accept any responsibility for the accuracy or completeness of the property descriptions or related information provided here and they do not constitute property particulars. Please contact Rush Witt & Wilson - St Leonards On Sea for full details and further information.





