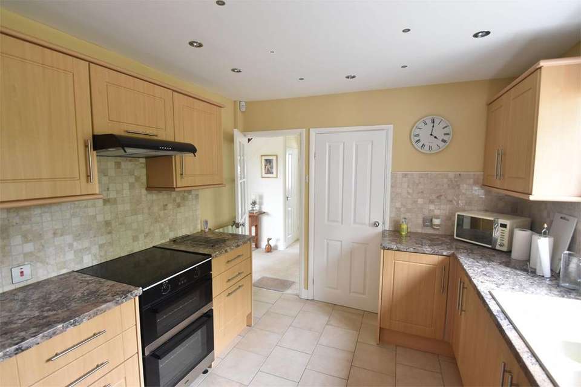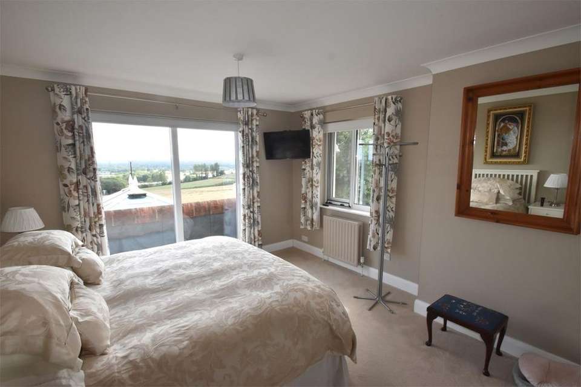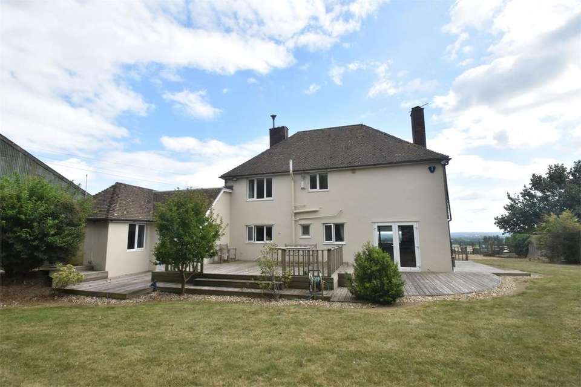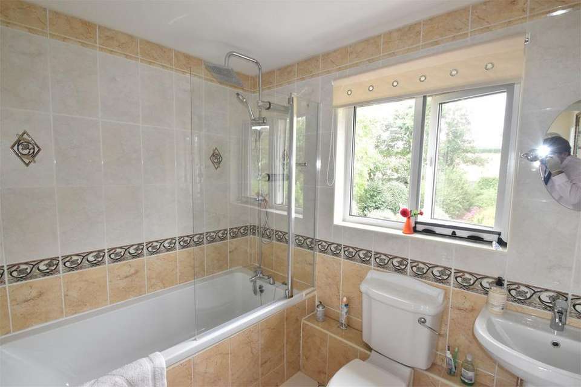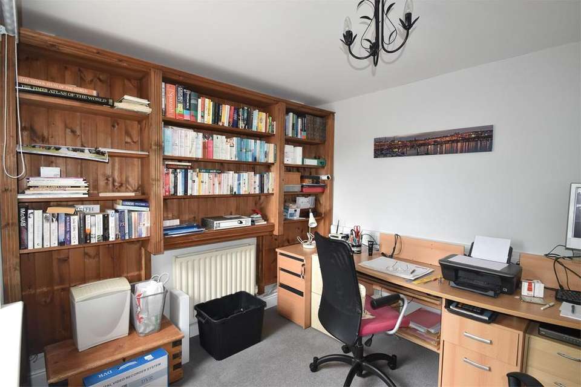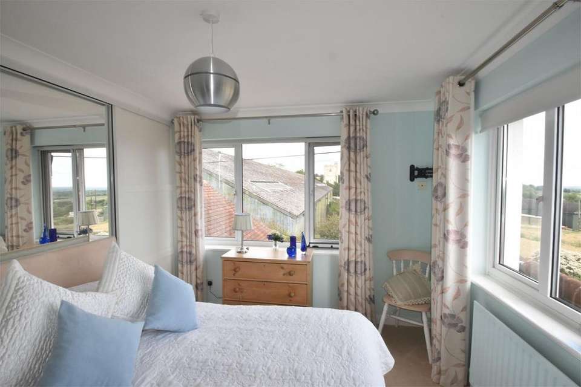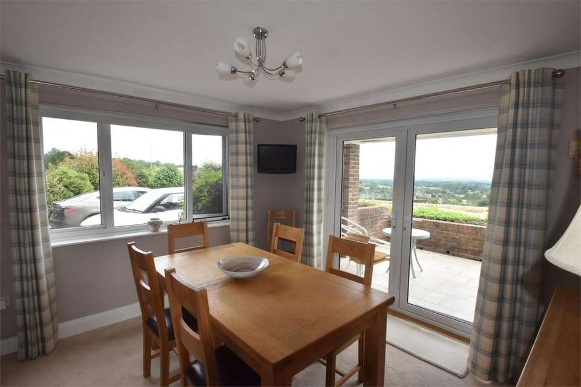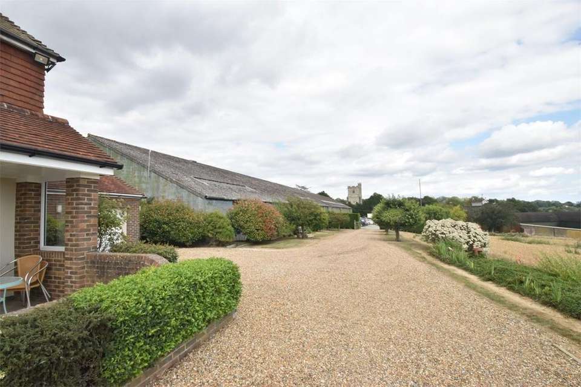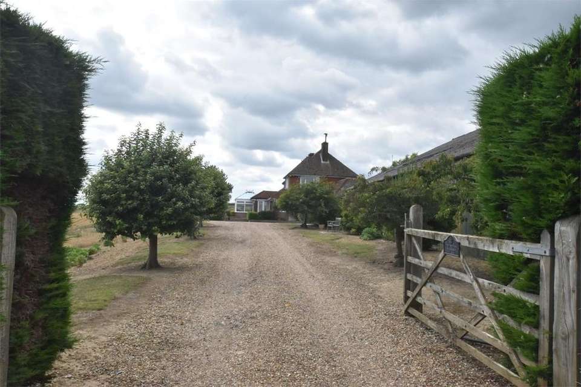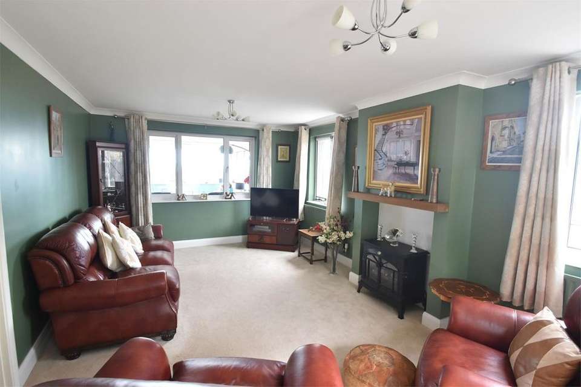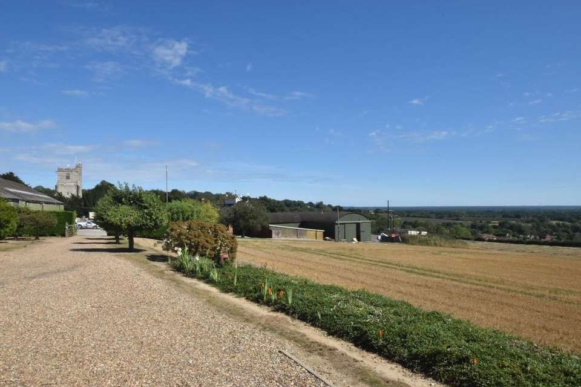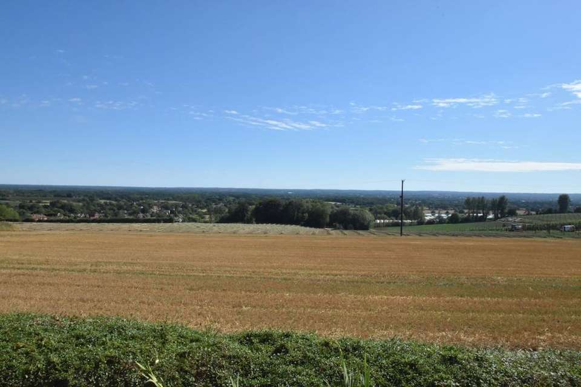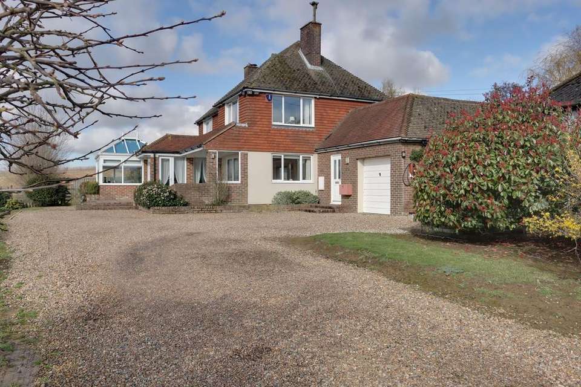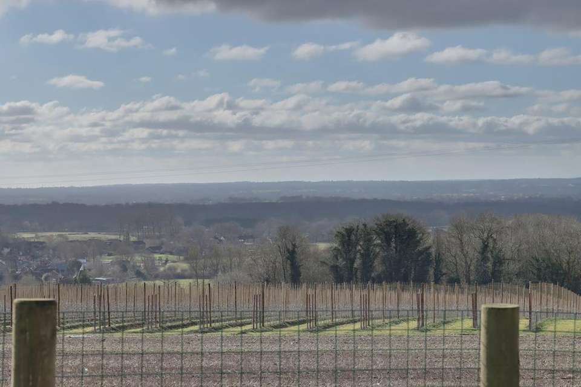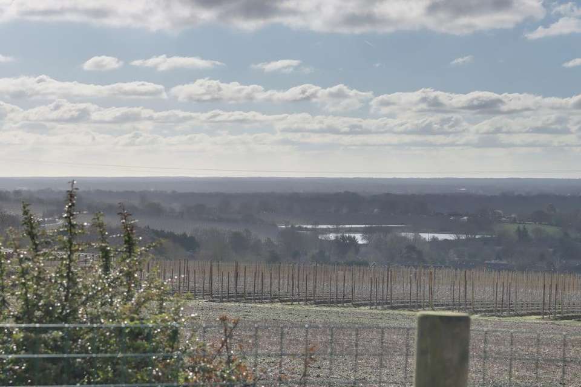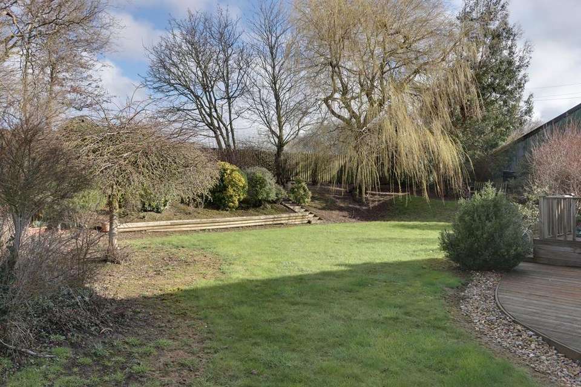3 bedroom detached house to rent
Ulcombe Hill, Ulcombe, ME17detached house
bedrooms
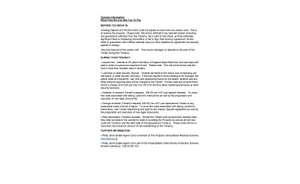
Property photos

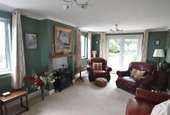
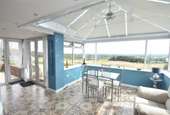
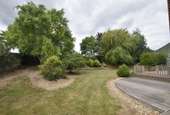
+16
Property description
"The first time I visited this property I was blown away with the views over open countryside and farmland. Added to this, Orchard House is a most comfortable and spacious house presented to a high standard." - Philip Jarvis, Director.A substantial three bedroom detached house found to one corner of the Orchard Farm complex in Ulcombe.Orchard House enjoys stunning views over open farmland to the front and side of the property and an early viewing comes most recommended to fully appreciate everything on offer.The accommodation is well proportioned with four reception areas downstairs to include the conservatory/terrace room that enjoys the open views. In addition there is a triple aspect sitting room, dining room and study.Upstairs there are three double bedrooms, ensuite/cloakroom and a family bathroom.Orchard house sits on a generous sized plot with a large rear garden. The property is accessed via a five bar gate and a long driveway leading up to the house and garage. The property is available either unfurnished or furnished. Book a viewing today.
Ground Floor
Entrance Door To:
Hall
Two storage cupboards. Radiator with decorative cover. Tiled floor with underfloor heating. Door to rear garden.
Study
10' x 9' (3.05m x 2.74m) Double glazed window to side. Radiator. Underfloor heating.
Kitchen
11' 10" x 9' 6" (3.61m x 2.90m) Double glazed window to rear. Range of base and wall units. Beige 1 1/2 bowl sink unit. Electric cooker with extractor over. Dishwasher. Fridge. Tiled floor with underfloor heating. Downlighting. Larder with double glazed window to rear and freezer.
Inner Hall
Stairs to first floor. Understairs cupboard.
Dining Room
11' 10" max x 11' 10" (3.61m x 3.61m) Double glazed doors to terrace. Double glazed window to side. Radiator.
Sitting Room
19' 8" x 11' 8" (5.99m x 3.56m) Double glazed window to front. Two double glazed windows to side. Double glazed doors to rear. Two radiators.
Conservatory/Terrace Room
19' 4" max to 12' 2" x 19' 10" to 11' 2" (5.89m max to 3.71m x 6.05m to 3.40m) L shaped room. Double glazed windows to sides and rear. Double glazed doors to terrace and double glazed doors to rear. Tiled floor with uderfloor heating. Downlighting.
Cloakroom
Double glazed frosted window to rear. White suite of low level WC and pedestal hand basin. Radiator. Half tiled walls. Tiled floor.
First Floor
Landing
Double glazed window to front. Access to loft. Radiator.
Bedroom One
17' 6" max x 11' 10" (5.33m x 3.61m) Double glazed patio doors to front onto narrow balcony. Two double glazed windows to side. Triple mirror doored wardrobe cupboards. Two radiator. Door to:
Ensuite Cloakroom
Low level WC. Small pedestal hand basin. Chrome towel rail. Tiled floor. Fully tiled walls. Extractor.
Bedroom Two
11' 10" x 9' 10" (3.61m x 3.00m) Double glazed window to front and side. Sliding doored wardrobes to one wall. Radiator.
Bedroom Three
9' 8" x 9' 8" (2.95m x 2.95m) plus doorwell. Double glazed window to rear. Radiator. Storage cupboard. Airing cupboard.
Bathroom
8' 2" x 6' 5" (2.49m x 1.96m) Double glazed window to rear. White suite of low level WC, pedestal hand basin and tiled panelled bath with shower attachment. Chrome towel rail. Fully tiled walls. Tiled floor.
Exterior
Front Garden
The front of the property consists primarily of a long driveway with trees to one side. There is a terraced area enclosed by a low wall. The outlook from the front is over the open countryside.
Rear Garden
There is a mature rear garden laid to lawn with trees, shrubs and plants. There is an extensive decking area. The garden sweeps around one side of the property leading to a five bar gate.
Garage
There is a long driveway accessed via a five bar gate that leads to a parking area and then to a garage. Up and over door. Power and lighting. Racking to walls.
Agents Note
The landlord expect the Tenant to keep the gardens in good condition. If a Tenant would prefer the Landlord to organise a gardener they will on the Tenants behalf but the Tenants will have to pay for the gardener.
Ground Floor
Entrance Door To:
Hall
Two storage cupboards. Radiator with decorative cover. Tiled floor with underfloor heating. Door to rear garden.
Study
10' x 9' (3.05m x 2.74m) Double glazed window to side. Radiator. Underfloor heating.
Kitchen
11' 10" x 9' 6" (3.61m x 2.90m) Double glazed window to rear. Range of base and wall units. Beige 1 1/2 bowl sink unit. Electric cooker with extractor over. Dishwasher. Fridge. Tiled floor with underfloor heating. Downlighting. Larder with double glazed window to rear and freezer.
Inner Hall
Stairs to first floor. Understairs cupboard.
Dining Room
11' 10" max x 11' 10" (3.61m x 3.61m) Double glazed doors to terrace. Double glazed window to side. Radiator.
Sitting Room
19' 8" x 11' 8" (5.99m x 3.56m) Double glazed window to front. Two double glazed windows to side. Double glazed doors to rear. Two radiators.
Conservatory/Terrace Room
19' 4" max to 12' 2" x 19' 10" to 11' 2" (5.89m max to 3.71m x 6.05m to 3.40m) L shaped room. Double glazed windows to sides and rear. Double glazed doors to terrace and double glazed doors to rear. Tiled floor with uderfloor heating. Downlighting.
Cloakroom
Double glazed frosted window to rear. White suite of low level WC and pedestal hand basin. Radiator. Half tiled walls. Tiled floor.
First Floor
Landing
Double glazed window to front. Access to loft. Radiator.
Bedroom One
17' 6" max x 11' 10" (5.33m x 3.61m) Double glazed patio doors to front onto narrow balcony. Two double glazed windows to side. Triple mirror doored wardrobe cupboards. Two radiator. Door to:
Ensuite Cloakroom
Low level WC. Small pedestal hand basin. Chrome towel rail. Tiled floor. Fully tiled walls. Extractor.
Bedroom Two
11' 10" x 9' 10" (3.61m x 3.00m) Double glazed window to front and side. Sliding doored wardrobes to one wall. Radiator.
Bedroom Three
9' 8" x 9' 8" (2.95m x 2.95m) plus doorwell. Double glazed window to rear. Radiator. Storage cupboard. Airing cupboard.
Bathroom
8' 2" x 6' 5" (2.49m x 1.96m) Double glazed window to rear. White suite of low level WC, pedestal hand basin and tiled panelled bath with shower attachment. Chrome towel rail. Fully tiled walls. Tiled floor.
Exterior
Front Garden
The front of the property consists primarily of a long driveway with trees to one side. There is a terraced area enclosed by a low wall. The outlook from the front is over the open countryside.
Rear Garden
There is a mature rear garden laid to lawn with trees, shrubs and plants. There is an extensive decking area. The garden sweeps around one side of the property leading to a five bar gate.
Garage
There is a long driveway accessed via a five bar gate that leads to a parking area and then to a garage. Up and over door. Power and lighting. Racking to walls.
Agents Note
The landlord expect the Tenant to keep the gardens in good condition. If a Tenant would prefer the Landlord to organise a gardener they will on the Tenants behalf but the Tenants will have to pay for the gardener.
Council tax
First listed
Over a month agoUlcombe Hill, Ulcombe, ME17
Ulcombe Hill, Ulcombe, ME17 - Streetview
DISCLAIMER: Property descriptions and related information displayed on this page are marketing materials provided by Philip Jarvis Independent Estate Agent - Lenham. Placebuzz does not warrant or accept any responsibility for the accuracy or completeness of the property descriptions or related information provided here and they do not constitute property particulars. Please contact Philip Jarvis Independent Estate Agent - Lenham for full details and further information.





