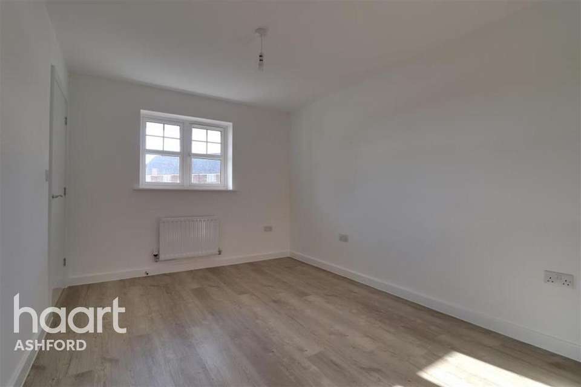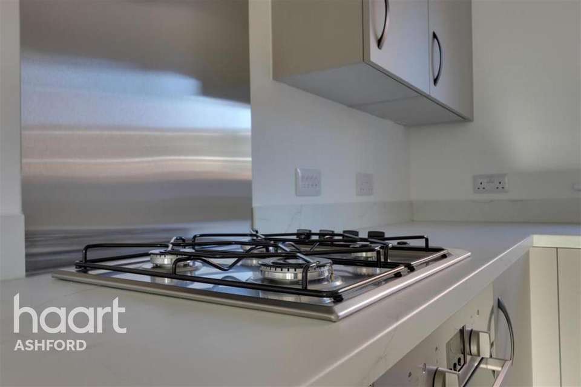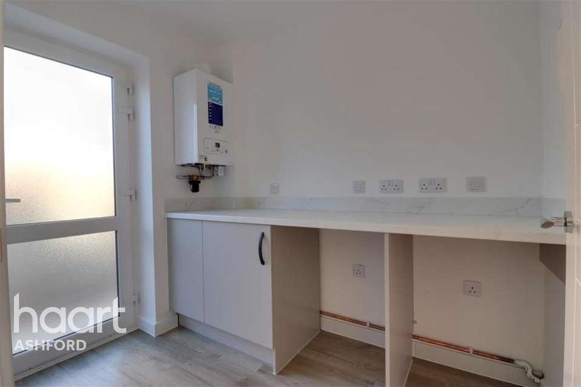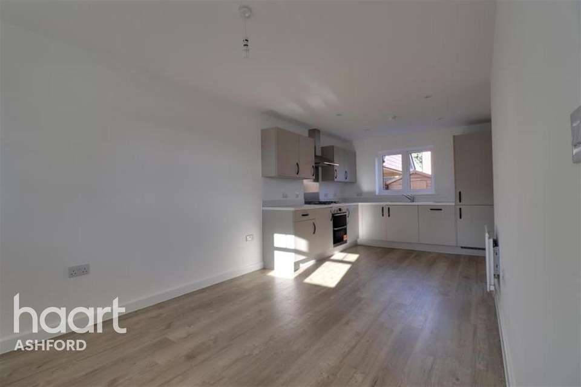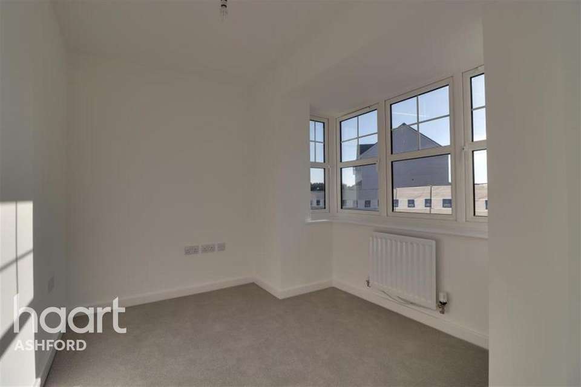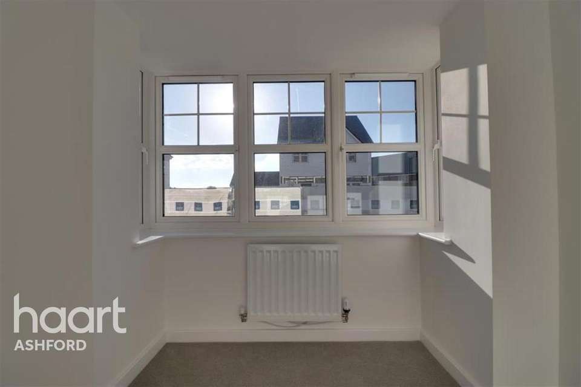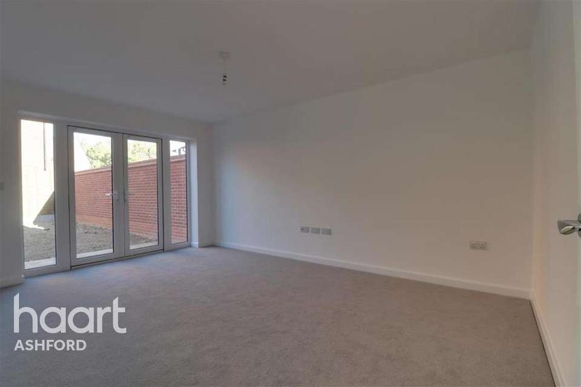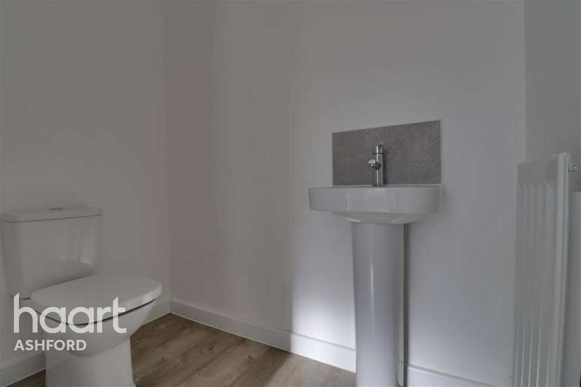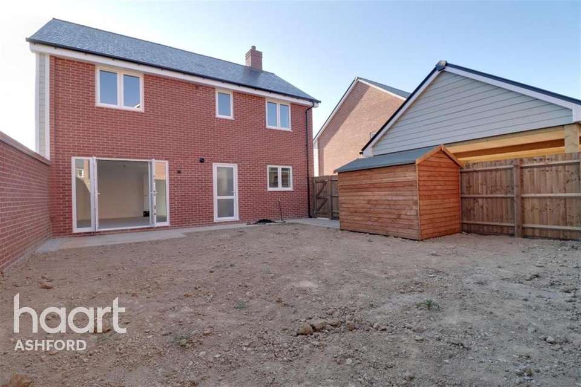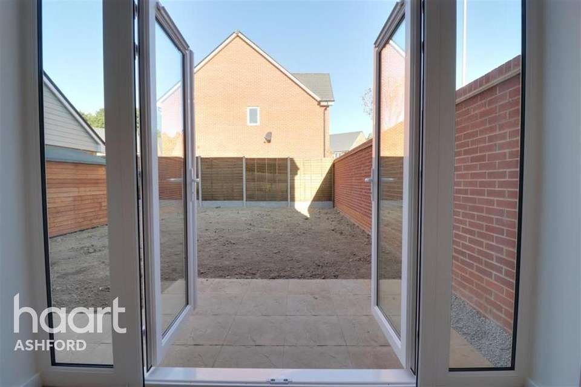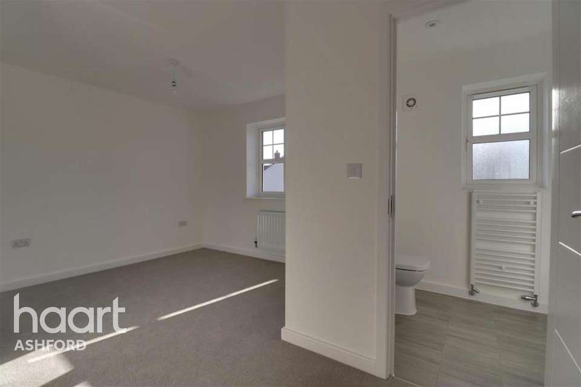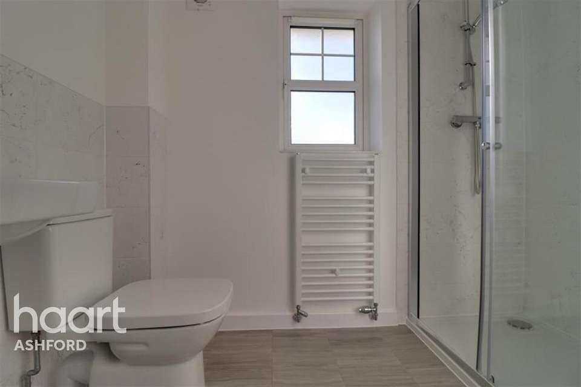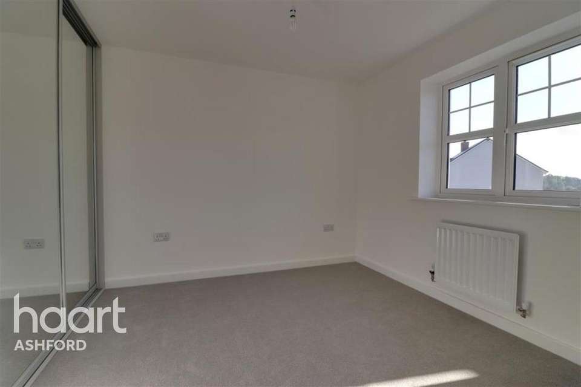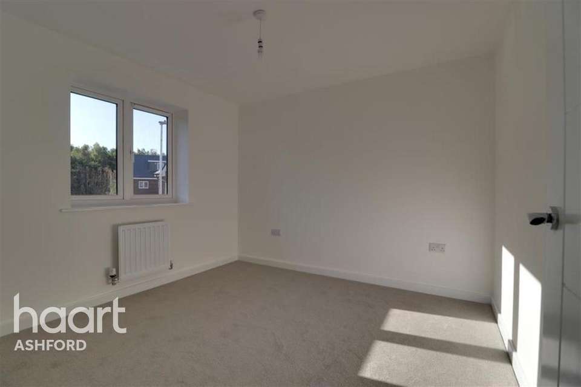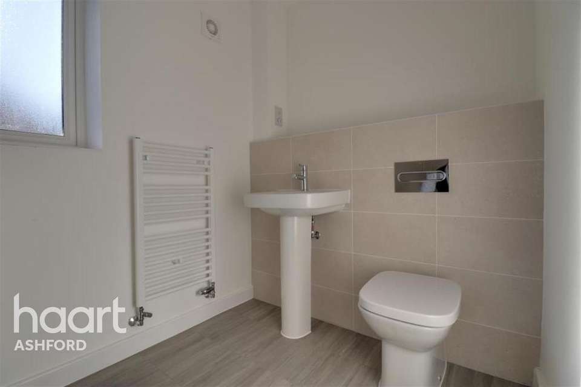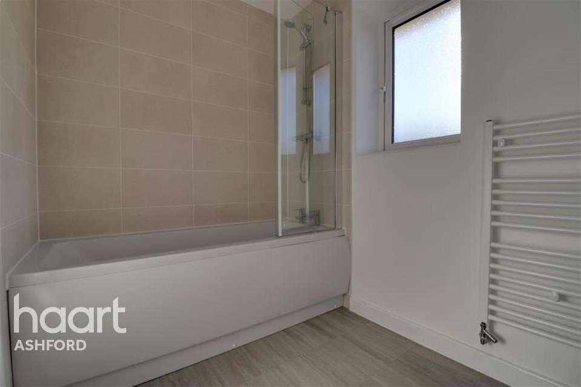4 bedroom detached house to rent
Stonechat Way, TN25...detached house
bedrooms
Property photos
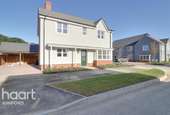
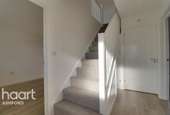
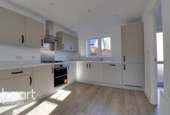
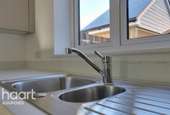
+16
Property description
This four bedroom detached house located in the brand new Sevington Lakes development in Finberry has so much to offer… complete with driveway for three cars, en-suite to the master and a separate study, what else could you need?
This new home in Finberry is ideally situated on the edge of Ashford with all the modern facilities the town has to offer and within easy reach of the delights of Kent. Ashford International train station is just a 7-minute drive away from the property meaning you could be in London within an hour door to door. The M20 junction 10 is within easy reach, meaning you are very well placed to access all the main transport links. With Ashford town centre just an 8-minute drive away you are close to all amenities as well as the designer outlet. There is also a large variety of schools in the local area with Ofsted ratings of “good".
As you enter the property you are welcomed home by a large hallway with various rooms peeling off. The kitchen offers ample work space on the marble effect tops, plenty of storage and built in fridge freezer and dishwasher, perfect for any keen cooks out there. Being open plan to the dining area you can cook at the same time as entertaining guests or looking after the children. To the right of the kitchen you also benefit from a utility room with access to the sun trap garden with patio, shed and turf. The property not only has a large living area for the family enjoy an evening film, but a separate study room to the front of the property with a beautiful bay window. Downstairs also benefits from a downstairs W/C. Upstairs you will find four good sized bedrooms consisting of three doubles and one large single, giving every member of the family their own personal space to unwind.
The master bedroom is equipped with en-suite and built in wardrobes and the family bathroom has bath with built in shower. This property also benefits from a car port and driveway for three cars. Just finished being built this property is looking for its very first occupiers so give the branch a call and secure your booking before it’s too late!
Ground Floor
Kitchen – 6.70m x 3.03m / 21’11” x 9’11”
Living Room – 4.81m x 3.35m / 15’9” x 11’0”
Study – 3.41, x 2.7am / 11’2” x 8’1”First Floor
Bedroom 1 – 4.35m x 3.48m / 14’3” x 11’5”
Bedroom 2 – 3.13m x 3.01m / 10’3” x 9’10”
Bedroom 3 – 3.38m x 2.91m / 11’1” x 9’6”
Bedroom 4 – 3.23m x 2.49m / 10’7” x 8’2”
This property is available with a Deposit Free option which means that instead of paying a traditional five weeks security deposit, you pay a fee of one weeks rent + VAT to become a member of a deposit free renting scheme which significantly reduces the up-front costs. This fee is non-refundable and is not a deposit so cannot be used towards covering the cost of any future damage.
This new home in Finberry is ideally situated on the edge of Ashford with all the modern facilities the town has to offer and within easy reach of the delights of Kent. Ashford International train station is just a 7-minute drive away from the property meaning you could be in London within an hour door to door. The M20 junction 10 is within easy reach, meaning you are very well placed to access all the main transport links. With Ashford town centre just an 8-minute drive away you are close to all amenities as well as the designer outlet. There is also a large variety of schools in the local area with Ofsted ratings of “good".
As you enter the property you are welcomed home by a large hallway with various rooms peeling off. The kitchen offers ample work space on the marble effect tops, plenty of storage and built in fridge freezer and dishwasher, perfect for any keen cooks out there. Being open plan to the dining area you can cook at the same time as entertaining guests or looking after the children. To the right of the kitchen you also benefit from a utility room with access to the sun trap garden with patio, shed and turf. The property not only has a large living area for the family enjoy an evening film, but a separate study room to the front of the property with a beautiful bay window. Downstairs also benefits from a downstairs W/C. Upstairs you will find four good sized bedrooms consisting of three doubles and one large single, giving every member of the family their own personal space to unwind.
The master bedroom is equipped with en-suite and built in wardrobes and the family bathroom has bath with built in shower. This property also benefits from a car port and driveway for three cars. Just finished being built this property is looking for its very first occupiers so give the branch a call and secure your booking before it’s too late!
Ground Floor
Kitchen – 6.70m x 3.03m / 21’11” x 9’11”
Living Room – 4.81m x 3.35m / 15’9” x 11’0”
Study – 3.41, x 2.7am / 11’2” x 8’1”First Floor
Bedroom 1 – 4.35m x 3.48m / 14’3” x 11’5”
Bedroom 2 – 3.13m x 3.01m / 10’3” x 9’10”
Bedroom 3 – 3.38m x 2.91m / 11’1” x 9’6”
Bedroom 4 – 3.23m x 2.49m / 10’7” x 8’2”
This property is available with a Deposit Free option which means that instead of paying a traditional five weeks security deposit, you pay a fee of one weeks rent + VAT to become a member of a deposit free renting scheme which significantly reduces the up-front costs. This fee is non-refundable and is not a deposit so cannot be used towards covering the cost of any future damage.
Council tax
First listed
Over a month agoStonechat Way, TN25...
Stonechat Way, TN25... - Streetview
DISCLAIMER: Property descriptions and related information displayed on this page are marketing materials provided by haart Estate Agents - Ashford, Kent. Placebuzz does not warrant or accept any responsibility for the accuracy or completeness of the property descriptions or related information provided here and they do not constitute property particulars. Please contact haart Estate Agents - Ashford, Kent for full details and further information.





