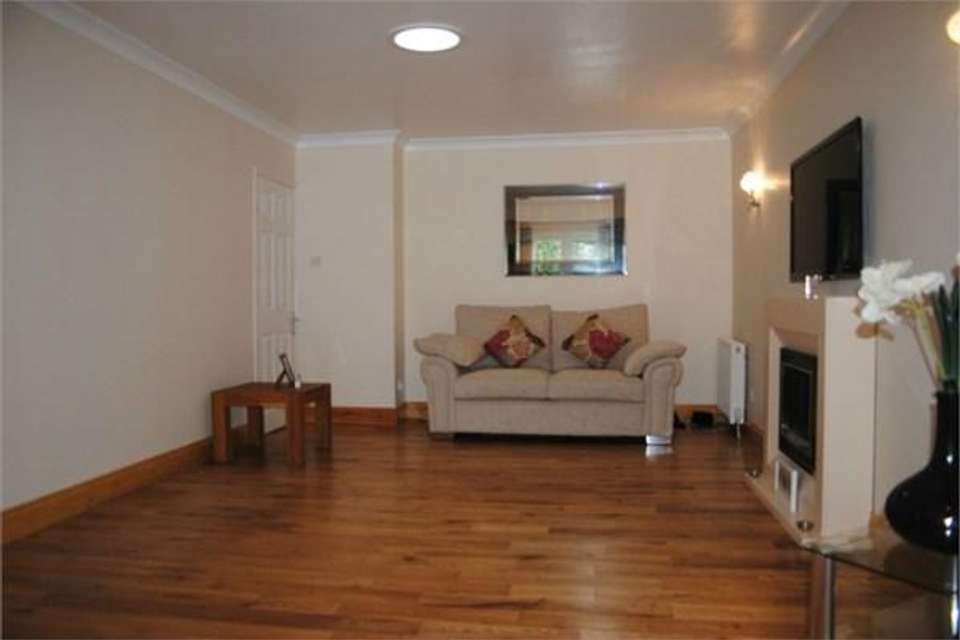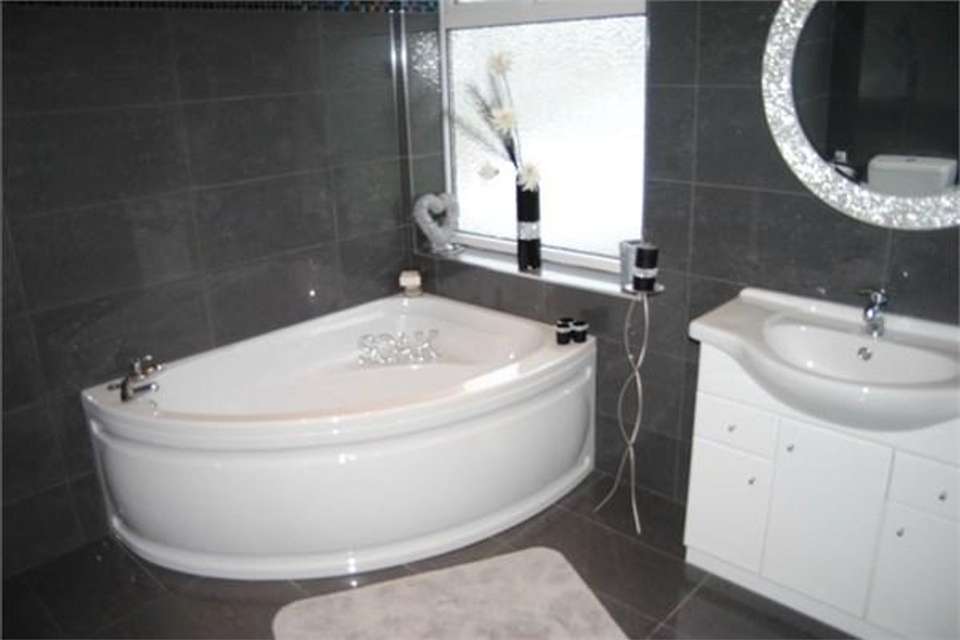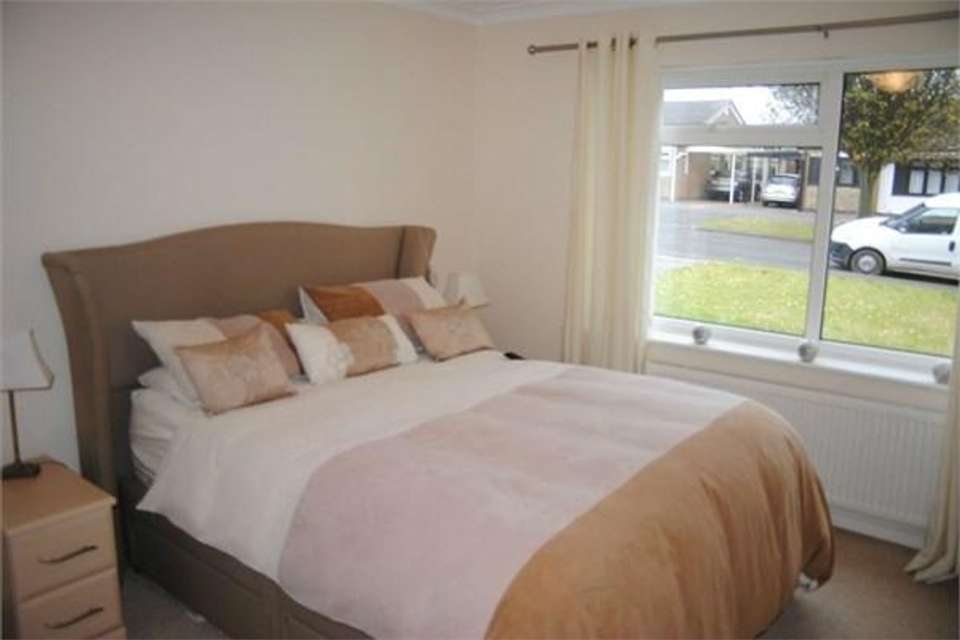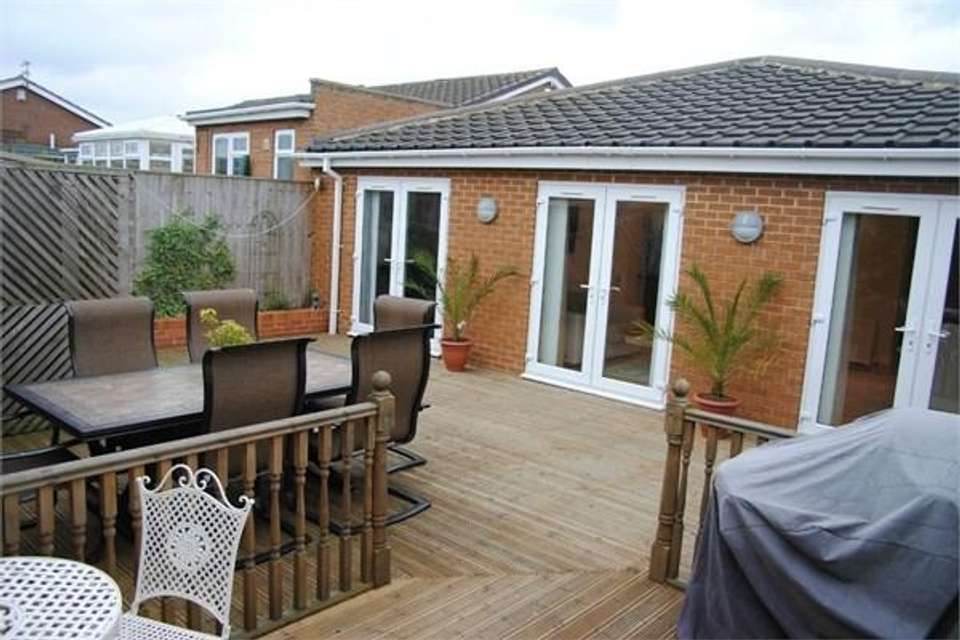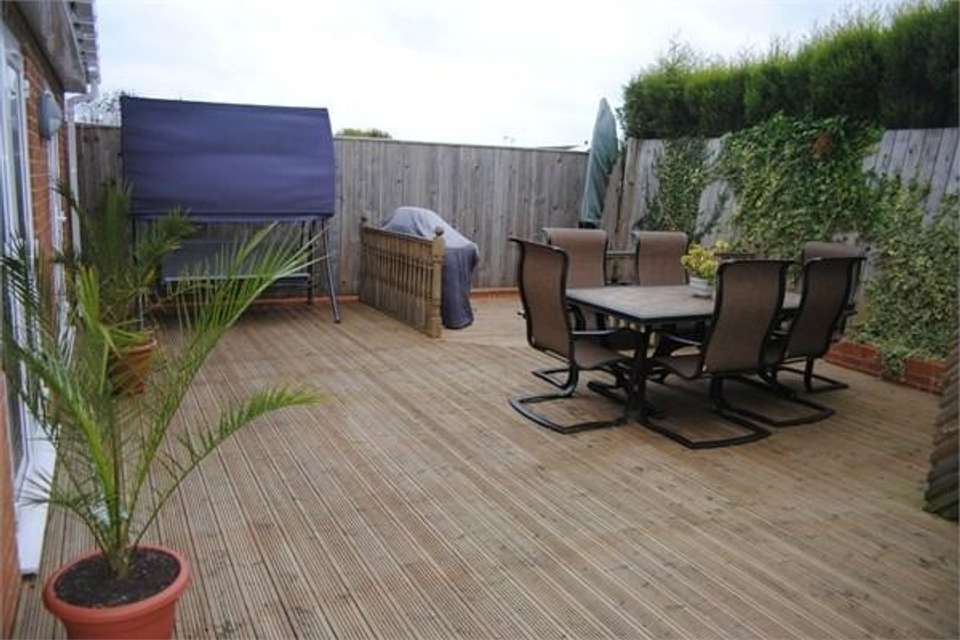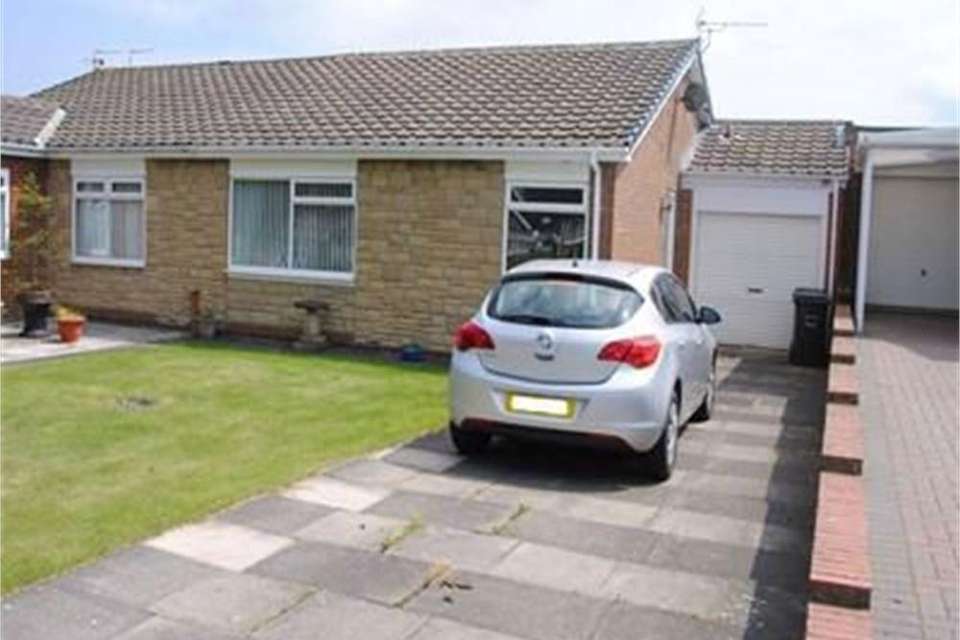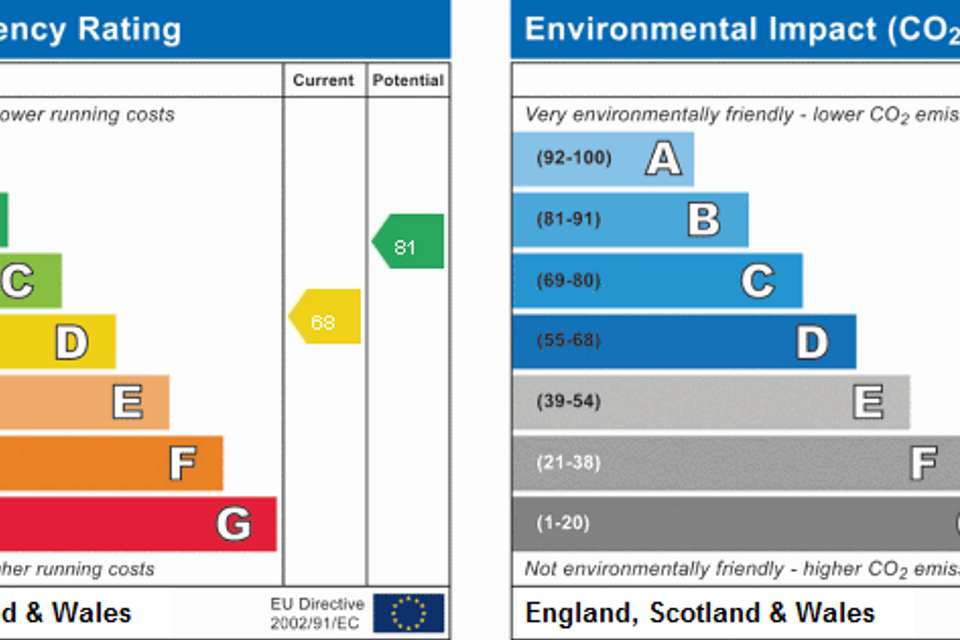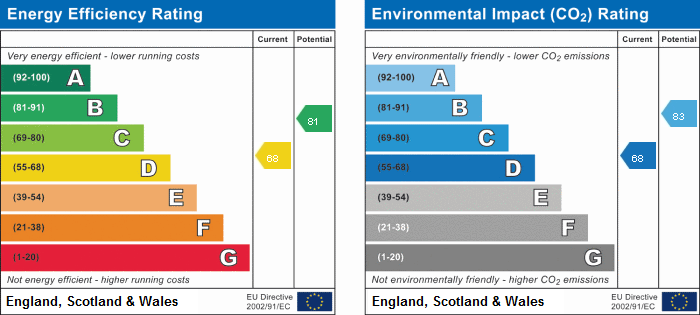2 bedroom semi-detached bungalow to rent
Kinver Drive, Chapel Park, NE5bungalow
bedrooms
Property photos
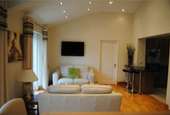
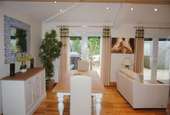
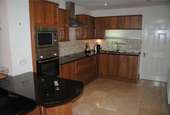
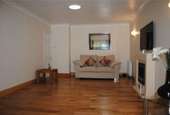
+7
Property description
Briefly the accommodation on offer comprises: reception hall, lounge with open access to the rear extension, kitchen/breakfasting room, two well proportioned bedrooms with en-suite shower room to the second bedroom and additional family bathroom. Externally the property is approached by a lengthy driveway providing off street car parking and giving access to a small utility area which was formerly the garage. To the rear of the property is a low maintenance garden with decking area. Modern benefits include double glazed windows, gas central heating to radiators.
GROUND FLOOR
Reception Hall
Cloaks cupboard, doors to bedrooms one, two, bathroom, kitchen and lounge.
Lounge
17'6" x 11'9" - Feature solid oak wood flooring, concealed centre light to the ceiling, two double panel gas central heating radiators, TV point, open access to the dining area/sitting room.
Kitchen
11'8" x 8'9" - Fitted with a range of high quality wall and base units, black granite work surfaces, stainless steel sink unit with mixer taps over, breakfast bar, integral electric oven and microwave with four ring induction hob with extractor hood over, concealed lighting beneath the wall units, integral automatic dishwasher, Italian marble tiles to the walls and floor, double panel gas central heating radiator, down lighting to the ceiling.
Utility Room (Formerly the Garage)
9'5" x 6'9" - Having the benefit of a roller shutter garage door, power, lighting and facility for pluming for automatic washing machine.
Dining/Sitting Room
20'8" x 13' - Offering versatile accommodation boasting two sets of patio doors which open out onto the rear garden, feature pitched high ceiling with down lighting, three double panel gas central heating radiators, solid wood flooring, open access to the kitchen, door connecting to the second bedroom.
Bedroom One
(front facing) 12'6" x 11'6" - Fitted wardrobes with ample shelving and hanging space, decorative coving to the ceiling, telephone point, double panel gas central heating radiator.
En-Suite Shower Room
Comprising double size shower cubicle with fully tiled surround, wash hand basin inset to vanity unit, low level WC, the walls and floor are fully tiled with high quality co-ordinating ceramic tiles, heated chrome towel rail.
Bedroom Two
16' x 8'8" - Patio doors to the rear garden, down lighting to the ceiling, door connecting to the en-suite shower room.
Bathroom
Stylishly presented comprising white corner bath, double sized shower cubicle with fully tiled surround, contemporary style wash hand basin inset to vanity unit, low level WC, the walls and floor are fully tiled with high quality co-ordinating ceramic tiles and mosaic border tile, down lighting to the ceiling, heated chrome towel rail.
EXTERNALLY
Gardens
To the front of the property is a lawned garden complimented by a lengthy driveway, the driveway providing off street car parking. To the rear of the property is a highly impressive low maintenance garden complete with timber decking and a number of external lights.
EPC
Room
GROUND FLOOR
Reception Hall
Cloaks cupboard, doors to bedrooms one, two, bathroom, kitchen and lounge.
Lounge
17'6" x 11'9" - Feature solid oak wood flooring, concealed centre light to the ceiling, two double panel gas central heating radiators, TV point, open access to the dining area/sitting room.
Kitchen
11'8" x 8'9" - Fitted with a range of high quality wall and base units, black granite work surfaces, stainless steel sink unit with mixer taps over, breakfast bar, integral electric oven and microwave with four ring induction hob with extractor hood over, concealed lighting beneath the wall units, integral automatic dishwasher, Italian marble tiles to the walls and floor, double panel gas central heating radiator, down lighting to the ceiling.
Utility Room (Formerly the Garage)
9'5" x 6'9" - Having the benefit of a roller shutter garage door, power, lighting and facility for pluming for automatic washing machine.
Dining/Sitting Room
20'8" x 13' - Offering versatile accommodation boasting two sets of patio doors which open out onto the rear garden, feature pitched high ceiling with down lighting, three double panel gas central heating radiators, solid wood flooring, open access to the kitchen, door connecting to the second bedroom.
Bedroom One
(front facing) 12'6" x 11'6" - Fitted wardrobes with ample shelving and hanging space, decorative coving to the ceiling, telephone point, double panel gas central heating radiator.
En-Suite Shower Room
Comprising double size shower cubicle with fully tiled surround, wash hand basin inset to vanity unit, low level WC, the walls and floor are fully tiled with high quality co-ordinating ceramic tiles, heated chrome towel rail.
Bedroom Two
16' x 8'8" - Patio doors to the rear garden, down lighting to the ceiling, door connecting to the en-suite shower room.
Bathroom
Stylishly presented comprising white corner bath, double sized shower cubicle with fully tiled surround, contemporary style wash hand basin inset to vanity unit, low level WC, the walls and floor are fully tiled with high quality co-ordinating ceramic tiles and mosaic border tile, down lighting to the ceiling, heated chrome towel rail.
EXTERNALLY
Gardens
To the front of the property is a lawned garden complimented by a lengthy driveway, the driveway providing off street car parking. To the rear of the property is a highly impressive low maintenance garden complete with timber decking and a number of external lights.
EPC
Room
Council tax
First listed
Over a month agoEnergy Performance Certificate
Kinver Drive, Chapel Park, NE5
Kinver Drive, Chapel Park, NE5 - Streetview
DISCLAIMER: Property descriptions and related information displayed on this page are marketing materials provided by Wardrobe Barrie & Co - Westerhope. Placebuzz does not warrant or accept any responsibility for the accuracy or completeness of the property descriptions or related information provided here and they do not constitute property particulars. Please contact Wardrobe Barrie & Co - Westerhope for full details and further information.





