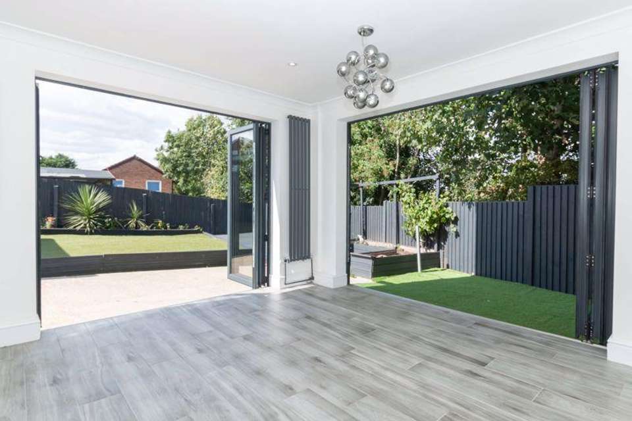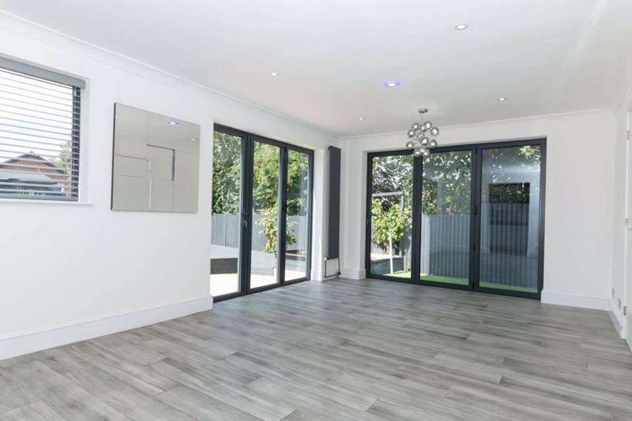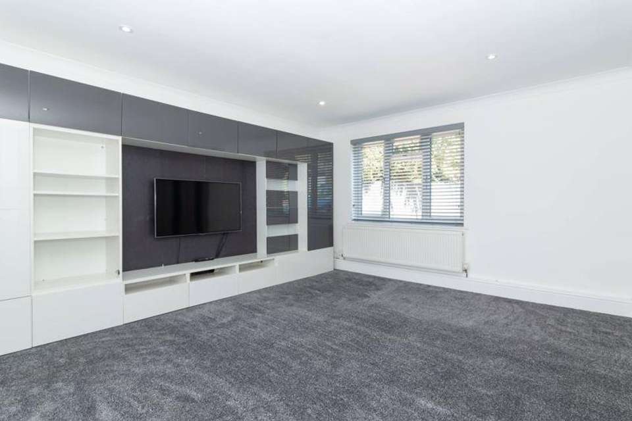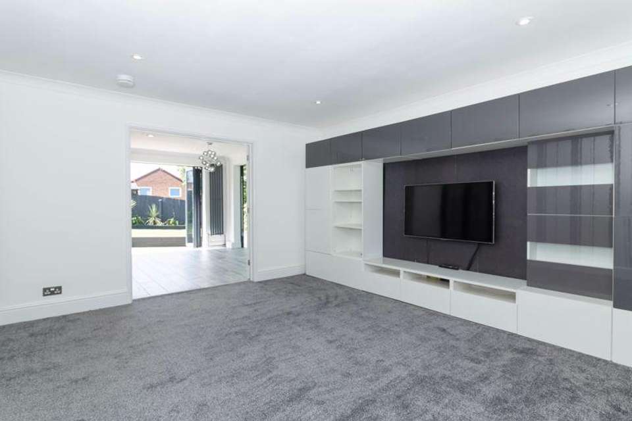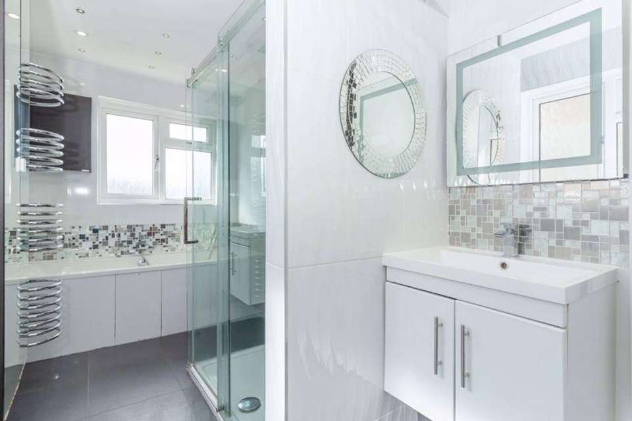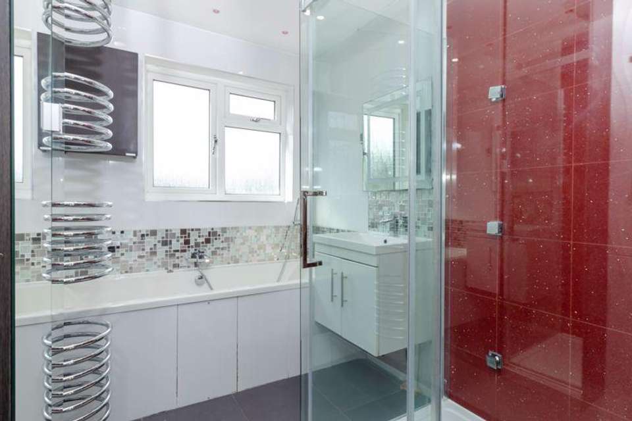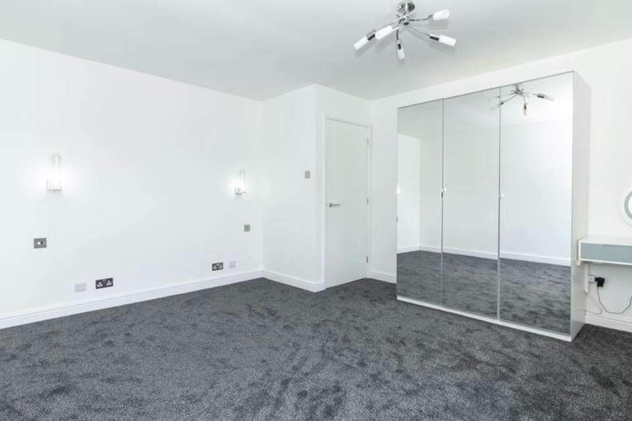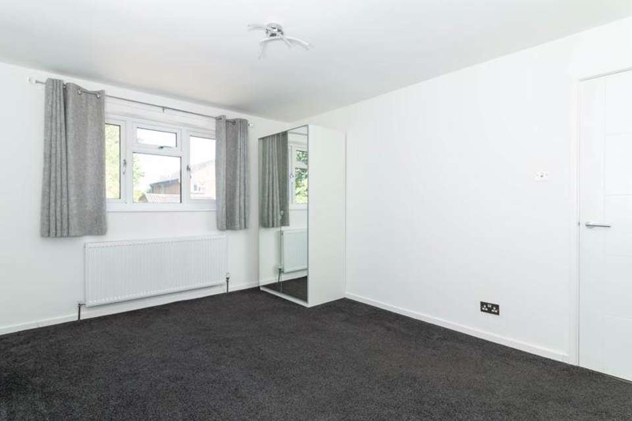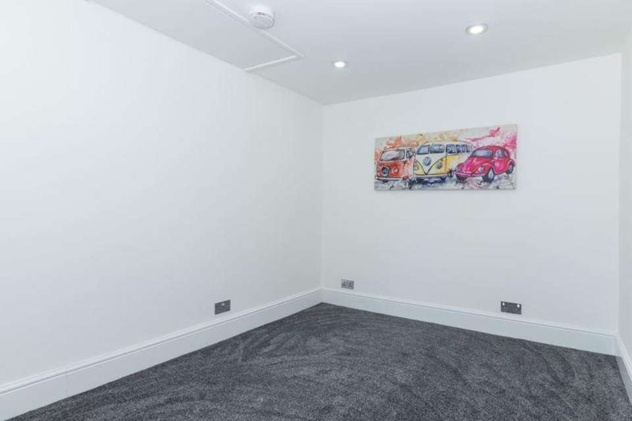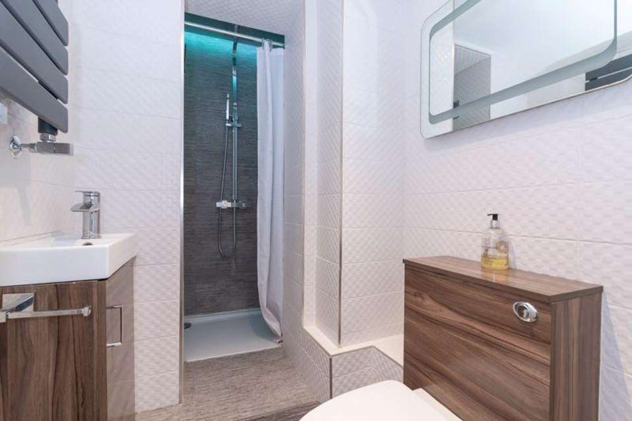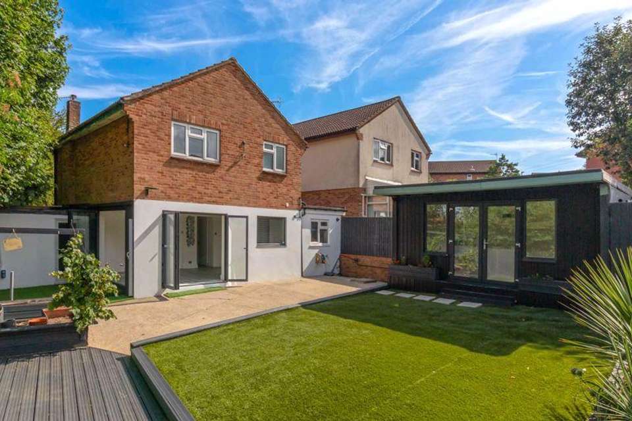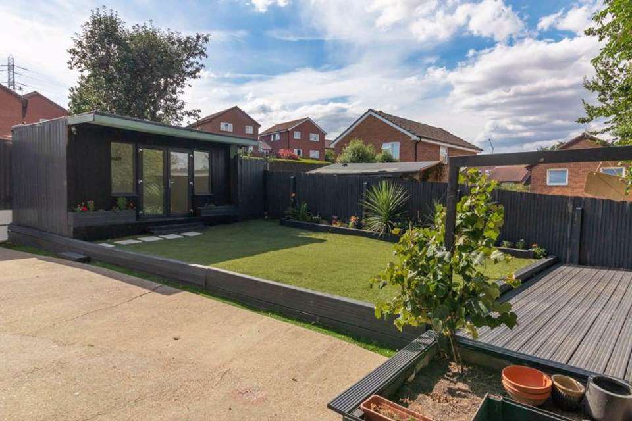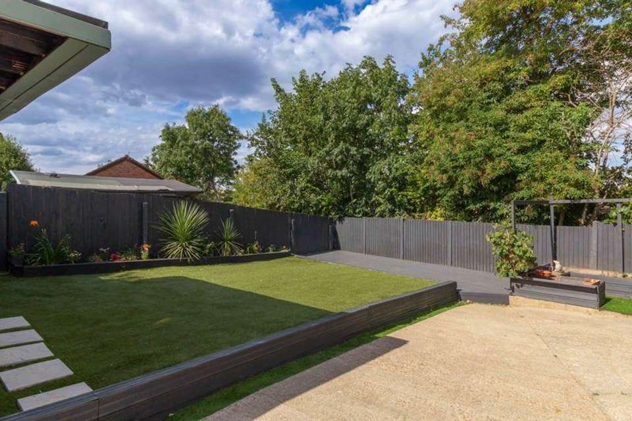4 bedroom detached house to rent
Edgehill Way, Portslade, Brightondetached house
bedrooms
Property photos
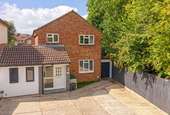
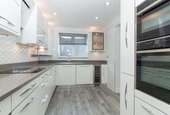
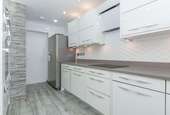
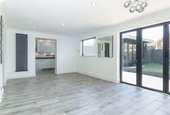
+13
Property description
Aspire Residential is delighted to offer an exceptional refurbished detached family home in a cul-de-sac location in Portslade close to local amenities and a short walking distance to the South Downs. The property has had extensive refurbishment including, new carpets and redecoration throughout. The family home comprises four bedrooms, spacious living room, separate dining room, fitted kitchen, office/gym, shower room, family bathroom, garage/storage and off-road parking for several vehicles. The property is unfurnished and available immediately.
Entrance Hall
Entrance porch leading to the double glazed door. Stairs leading to the first floor. Tiled flooring. Two radiators. Under stair storage cupboard.
Living Room - 14' 10'' x 12' 10'' (4.53m x 3.92m)
Double glazed front aspect window. Built in TV unit with shelving and further storage. Newly fitted carpet. Radiator.
Dining Room - 20' 0'' x 11' 11'' (6.10m x 3.63m)
Double aspect, two double glazed bi-folding doors leading to the rear garden. Double glazed rear window. Tiled flooring. Two Radiators. Doorway leading to:
Kitchen - 15' 7'' x 7' 9'' (4.75m x 2.37m)
Double glazed rear aspect window. Matching wall and base units incorporating the Granite work surface with the one and half bowl sink with drainer and mixer tap. Slide and hide oven with a further oven/microwave above. Induction hob with extractor hood above. American Style fridge/freezer. Wine cooler. Door leading to:
Utility Room
Matching wall and base units. Space/plumbing for washing machine and drier.
Shower Room
Built in shower cubicle. Low level WC. Wash hand basin with storage cupboard. Tiled walls and flooring. Extractor fan and a towel radiator.
Bedroom Four - 11' 9'' x 8' 2'' (3.59m x 2.48m)
Two double glazed front aspect windows. Radiator. Hatch access to the loft space. Newly fitted carpet.
First Floor Landing
Double glazed side aspect window. Hatch access to the loft space. Doors leading to:
Bedroom One - 13' 7'' x 13' 6'' (4.15m x 4.11m)
Double glazed rear aspect window. Wall lighting. Vanity unit with mirror. Triple mirror fronted wardrobe. Radiator.
Bedroom Two - 13' 8'' x 10' 7'' (4.17m x 3.23m)
Double glazed front aspect window. Mirror fronted wardrobe. Radiator.
Bedroom Three - 10' 7'' x 9' 4'' max (3.23m x 2.85m max)
Double glazed front aspect window. Restricted space as the bedroom is 'L' shaped. Radiator.
Family Bathroom
Double glazed side aspect window. Panelled bath with shower attachment. Double shower cubicle with multi jets. Twin sinks with sensor mirror lighting. Low level WC. Chrome circular towel radiator. Further towel radiator. Under floor heating. Wall mounted, mirrored cabinet. Mood lighting.
Outside
Front Garden
Off road parking for several vehicles.
Garage/Storage
Electric rolled front door. Storage for a motorbike and further shelving. Rear double-glazed door leading to the rear garden.
Rear Garden
Spacious decking area with raised flower beds. Low maintenance artificial lawn. Private seating area with sliding privacy curtain and electric point for hot tub. Access to the shed for further storage.
Gym/Office - 16' 5'' x 9' 10'' (5m x 3m)
This can be used as a home gym or office. Fully insulated and double glazed.
Entrance Hall
Entrance porch leading to the double glazed door. Stairs leading to the first floor. Tiled flooring. Two radiators. Under stair storage cupboard.
Living Room - 14' 10'' x 12' 10'' (4.53m x 3.92m)
Double glazed front aspect window. Built in TV unit with shelving and further storage. Newly fitted carpet. Radiator.
Dining Room - 20' 0'' x 11' 11'' (6.10m x 3.63m)
Double aspect, two double glazed bi-folding doors leading to the rear garden. Double glazed rear window. Tiled flooring. Two Radiators. Doorway leading to:
Kitchen - 15' 7'' x 7' 9'' (4.75m x 2.37m)
Double glazed rear aspect window. Matching wall and base units incorporating the Granite work surface with the one and half bowl sink with drainer and mixer tap. Slide and hide oven with a further oven/microwave above. Induction hob with extractor hood above. American Style fridge/freezer. Wine cooler. Door leading to:
Utility Room
Matching wall and base units. Space/plumbing for washing machine and drier.
Shower Room
Built in shower cubicle. Low level WC. Wash hand basin with storage cupboard. Tiled walls and flooring. Extractor fan and a towel radiator.
Bedroom Four - 11' 9'' x 8' 2'' (3.59m x 2.48m)
Two double glazed front aspect windows. Radiator. Hatch access to the loft space. Newly fitted carpet.
First Floor Landing
Double glazed side aspect window. Hatch access to the loft space. Doors leading to:
Bedroom One - 13' 7'' x 13' 6'' (4.15m x 4.11m)
Double glazed rear aspect window. Wall lighting. Vanity unit with mirror. Triple mirror fronted wardrobe. Radiator.
Bedroom Two - 13' 8'' x 10' 7'' (4.17m x 3.23m)
Double glazed front aspect window. Mirror fronted wardrobe. Radiator.
Bedroom Three - 10' 7'' x 9' 4'' max (3.23m x 2.85m max)
Double glazed front aspect window. Restricted space as the bedroom is 'L' shaped. Radiator.
Family Bathroom
Double glazed side aspect window. Panelled bath with shower attachment. Double shower cubicle with multi jets. Twin sinks with sensor mirror lighting. Low level WC. Chrome circular towel radiator. Further towel radiator. Under floor heating. Wall mounted, mirrored cabinet. Mood lighting.
Outside
Front Garden
Off road parking for several vehicles.
Garage/Storage
Electric rolled front door. Storage for a motorbike and further shelving. Rear double-glazed door leading to the rear garden.
Rear Garden
Spacious decking area with raised flower beds. Low maintenance artificial lawn. Private seating area with sliding privacy curtain and electric point for hot tub. Access to the shed for further storage.
Gym/Office - 16' 5'' x 9' 10'' (5m x 3m)
This can be used as a home gym or office. Fully insulated and double glazed.
Council tax
First listed
Over a month agoEdgehill Way, Portslade, Brighton
Edgehill Way, Portslade, Brighton - Streetview
DISCLAIMER: Property descriptions and related information displayed on this page are marketing materials provided by Aspire Residential - Worthing. Placebuzz does not warrant or accept any responsibility for the accuracy or completeness of the property descriptions or related information provided here and they do not constitute property particulars. Please contact Aspire Residential - Worthing for full details and further information.





