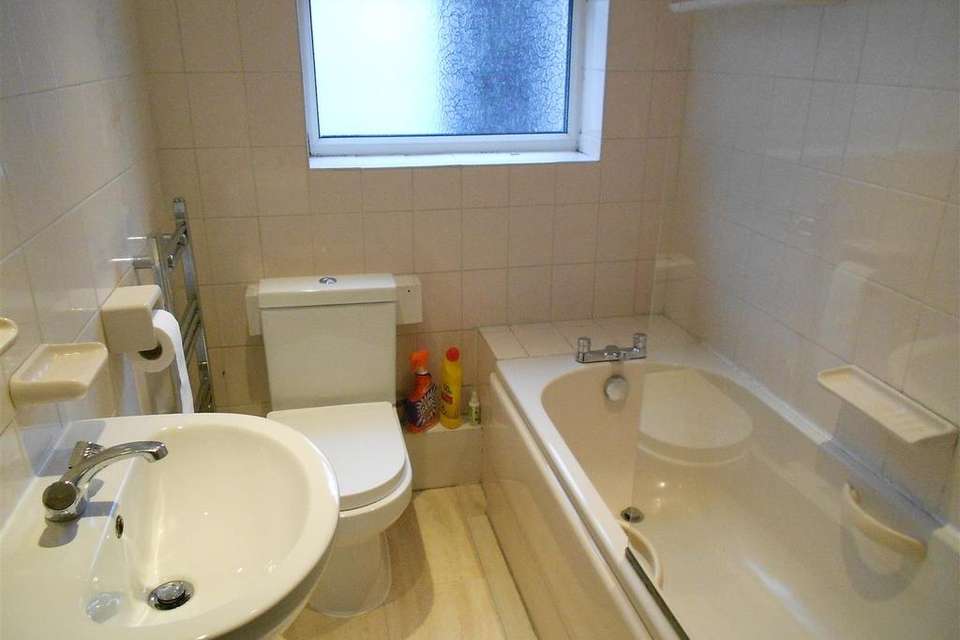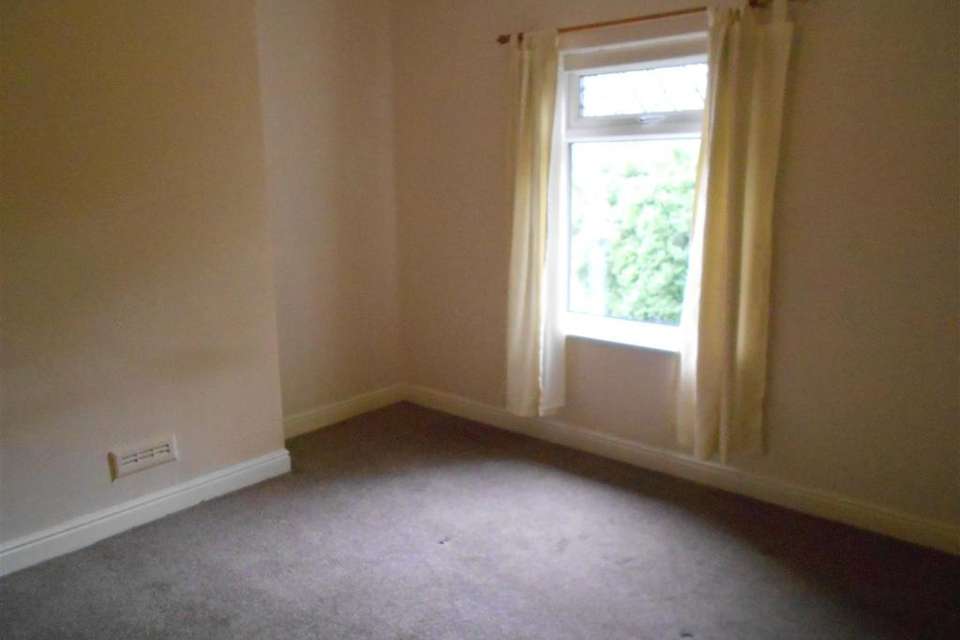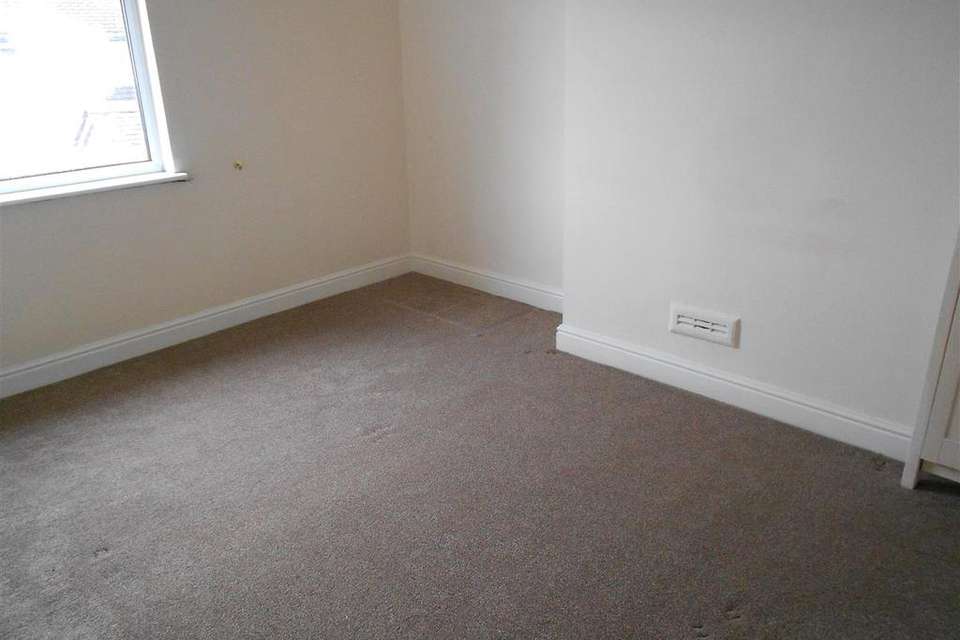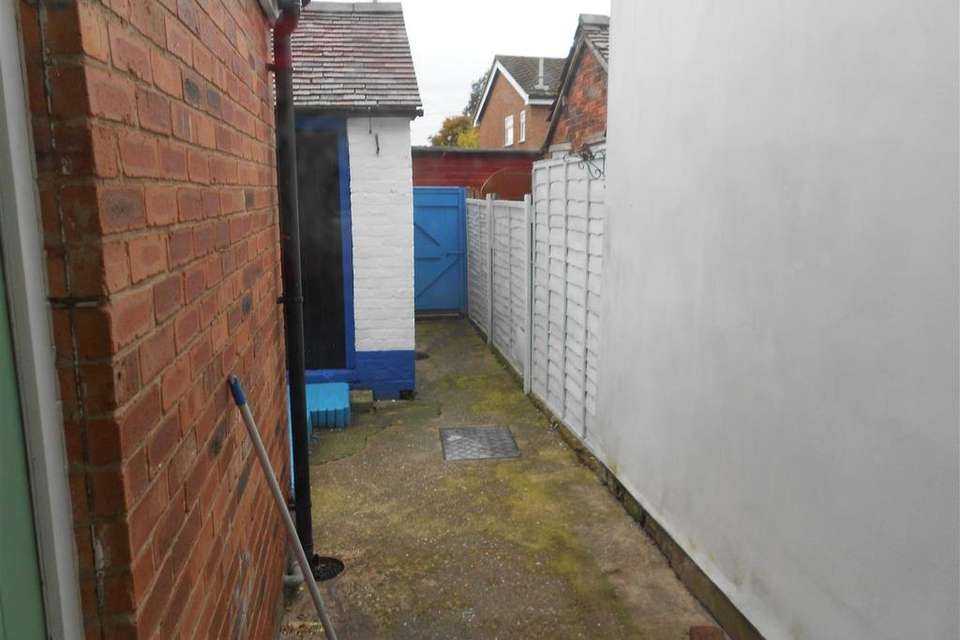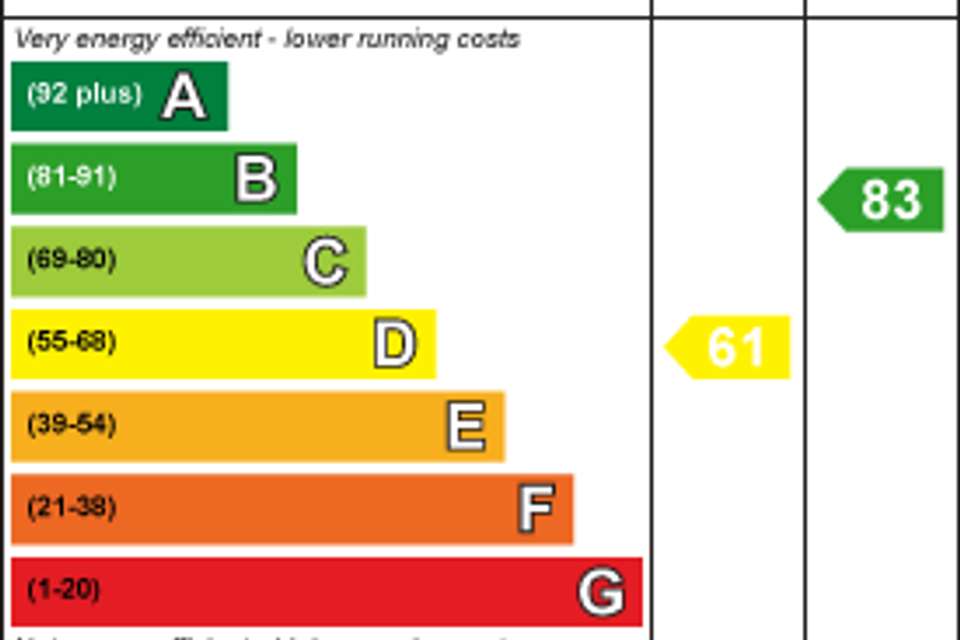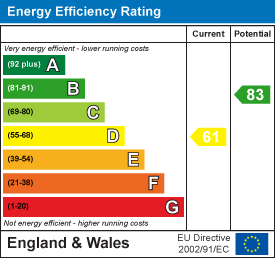2 bedroom house to rent
Silver Terrace, Sandbachhouse
bedrooms
Property photos
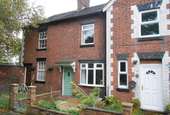
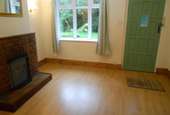
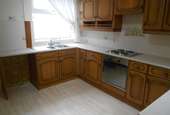
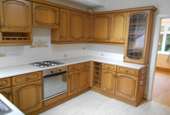
+5
Property description
A two bedroom terraced cottage property, benefiting from GCH, DG and parking for two vehicles. Lounge, kitchen, ground floor bathroom, bedrooms to first floor. Rear yard area. Available June 22
Accommodation - The property is approached having a wood panelled main entrance door which leads into the reception room which is in good decorative order.
Reception Room - 3.66m x 3.48m (12' x 11'5") - Having wood laid laminate flooring. PVC double glazed window with top opening light to the front elevation. Wall light points. Stained skirting boards. Double panelled radiator. TV and telephone plug point. Wood panelled door giving access through to the kitchen.
Kitchen - 3.48m x 2.74m (11'5" x 9') - Having a range of fitted wall and base units with storage drawers. Hotpoint electric oven and Hotpoint electric hob with extractor fan and light above. Stainless steel bowl and half sink and drainer with mixer taps. Space and plumbing for washing machine. Door giving access to understairs storage cupboard. Kitchen being partially tiled. PVC double glazed window with top opening light to the rear elevation. Panelled radiator. Staircase and handrail ascending off to first floor. Doorway gives access to the rear hall.
Rear Hall - Having doorway giving access to the external rear of the property and door giving access to the Bathroom.
Bathroom - 1.57m x 1.93m (5'2" x 6'4" ) - Having a three piece suite. Comprising of low level WC. Pedestal wash hand basin and panelled bath with electric shower over. Down spotlights to the ceiling. PVC opaque double glazed window with top opening light to the rear elevation. Heated towel rail/radiator.
Landing - Having two wood panelled doors giving access off to both bedrooms and smoke detector to the ceiling.
Bedroom 1 - 3.51m x 3.66m (11'6" x 12') - A nicely proportioned bedroom. Having PVC double glazed window with top opening leaded light to the front elevation. Double panelled radiator.
Bedroom 2 - 2.69m x 3.48m (8'10" x 11'5") - Double panelled radiator. Above stair bulkhead storage cupboard housing the gas central heating boiler. PVC double glazed window with top opening light to the rear elevation.
Externally - To the front we have a walled front garden which is laid to flag stone. To the rear we have walled yard having brick built storage and personal access gate for bin access.
Accommodation - The property is approached having a wood panelled main entrance door which leads into the reception room which is in good decorative order.
Reception Room - 3.66m x 3.48m (12' x 11'5") - Having wood laid laminate flooring. PVC double glazed window with top opening light to the front elevation. Wall light points. Stained skirting boards. Double panelled radiator. TV and telephone plug point. Wood panelled door giving access through to the kitchen.
Kitchen - 3.48m x 2.74m (11'5" x 9') - Having a range of fitted wall and base units with storage drawers. Hotpoint electric oven and Hotpoint electric hob with extractor fan and light above. Stainless steel bowl and half sink and drainer with mixer taps. Space and plumbing for washing machine. Door giving access to understairs storage cupboard. Kitchen being partially tiled. PVC double glazed window with top opening light to the rear elevation. Panelled radiator. Staircase and handrail ascending off to first floor. Doorway gives access to the rear hall.
Rear Hall - Having doorway giving access to the external rear of the property and door giving access to the Bathroom.
Bathroom - 1.57m x 1.93m (5'2" x 6'4" ) - Having a three piece suite. Comprising of low level WC. Pedestal wash hand basin and panelled bath with electric shower over. Down spotlights to the ceiling. PVC opaque double glazed window with top opening light to the rear elevation. Heated towel rail/radiator.
Landing - Having two wood panelled doors giving access off to both bedrooms and smoke detector to the ceiling.
Bedroom 1 - 3.51m x 3.66m (11'6" x 12') - A nicely proportioned bedroom. Having PVC double glazed window with top opening leaded light to the front elevation. Double panelled radiator.
Bedroom 2 - 2.69m x 3.48m (8'10" x 11'5") - Double panelled radiator. Above stair bulkhead storage cupboard housing the gas central heating boiler. PVC double glazed window with top opening light to the rear elevation.
Externally - To the front we have a walled front garden which is laid to flag stone. To the rear we have walled yard having brick built storage and personal access gate for bin access.
Council tax
First listed
Over a month agoEnergy Performance Certificate
Silver Terrace, Sandbach
Silver Terrace, Sandbach - Streetview
DISCLAIMER: Property descriptions and related information displayed on this page are marketing materials provided by Jinks Aston - Crewe. Placebuzz does not warrant or accept any responsibility for the accuracy or completeness of the property descriptions or related information provided here and they do not constitute property particulars. Please contact Jinks Aston - Crewe for full details and further information.





