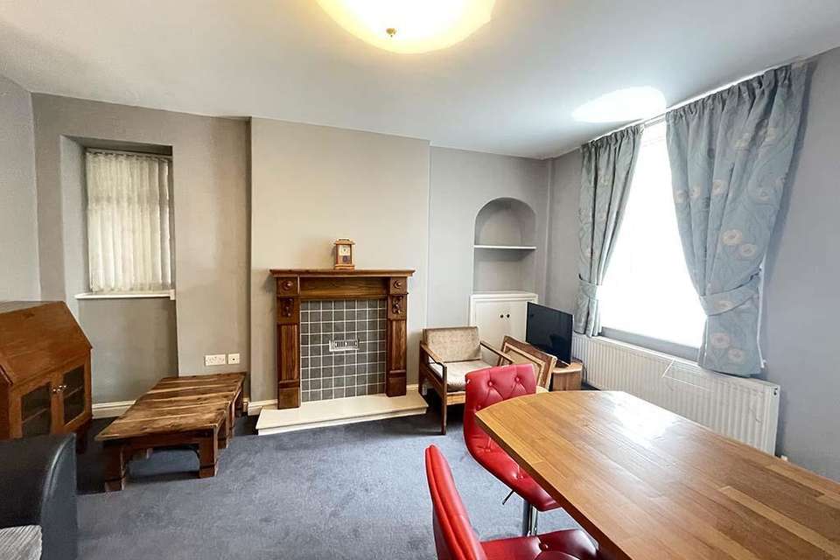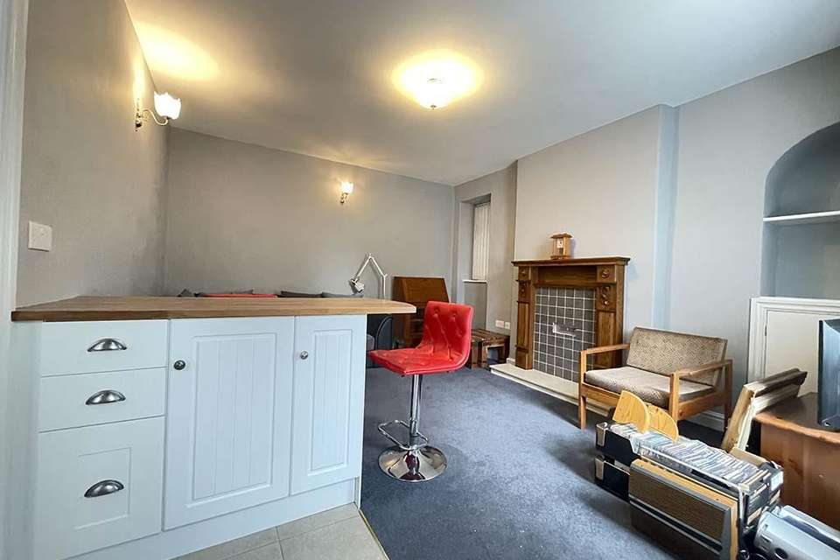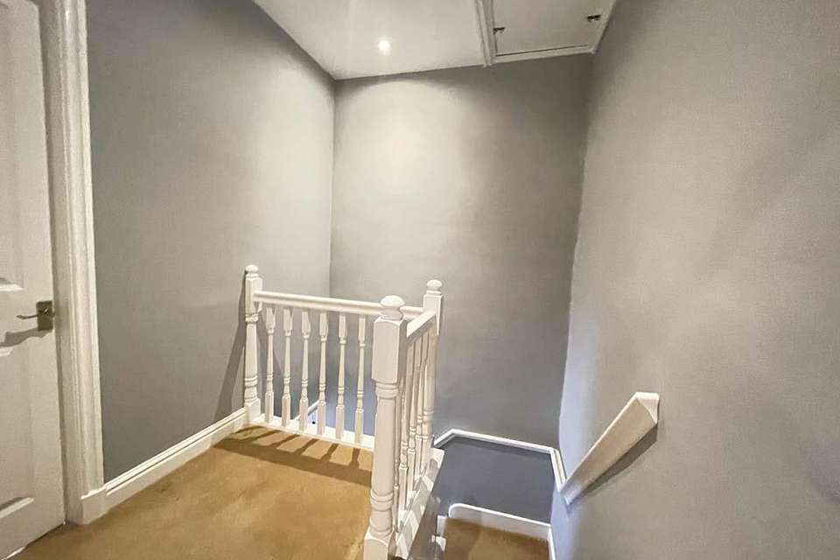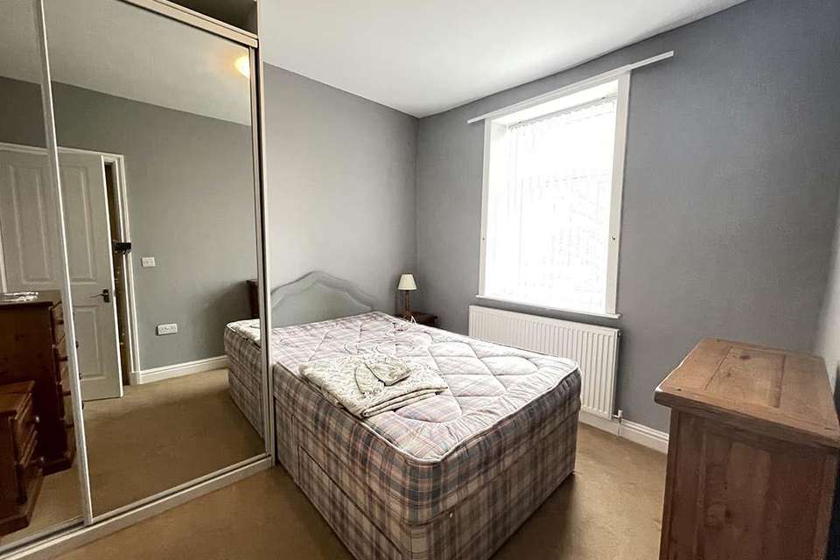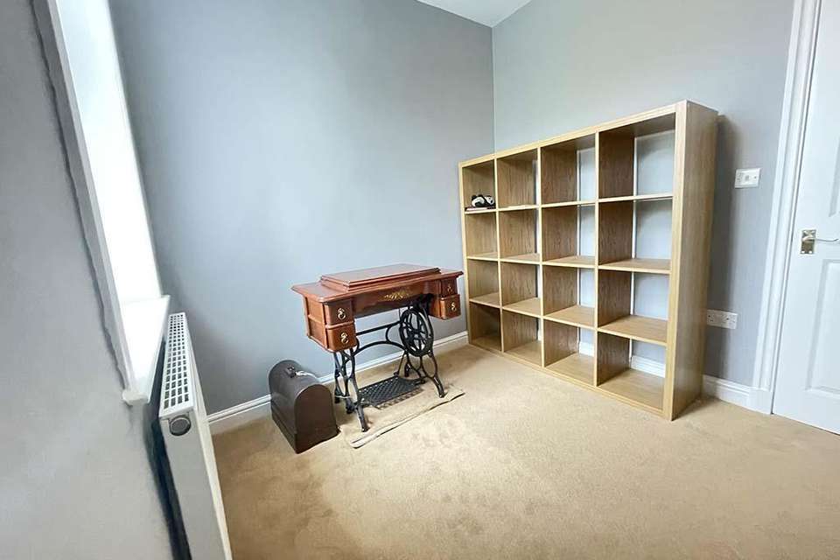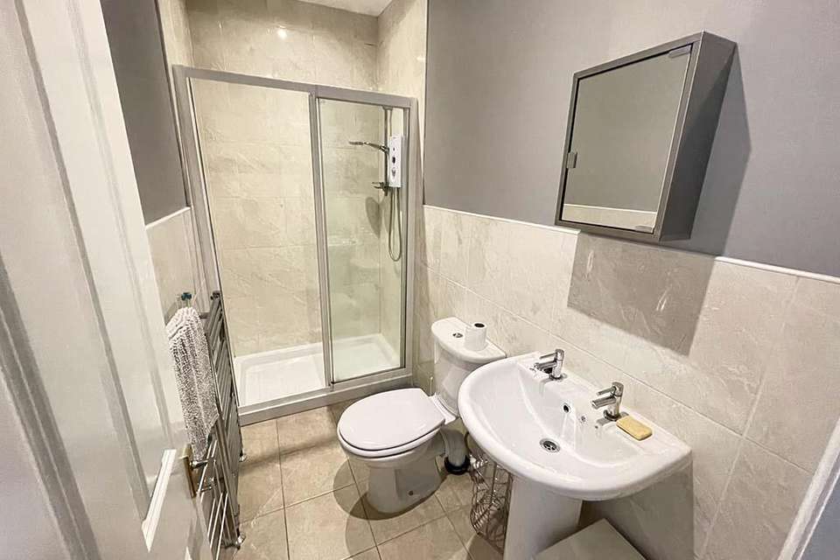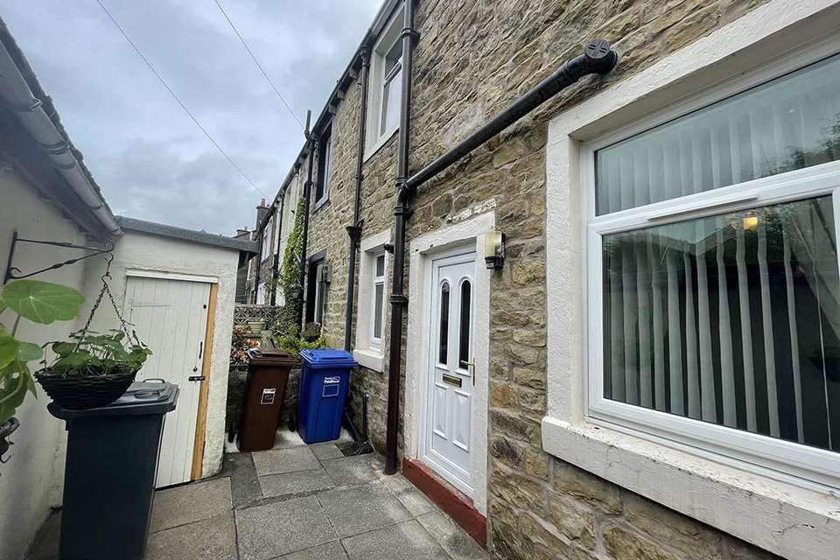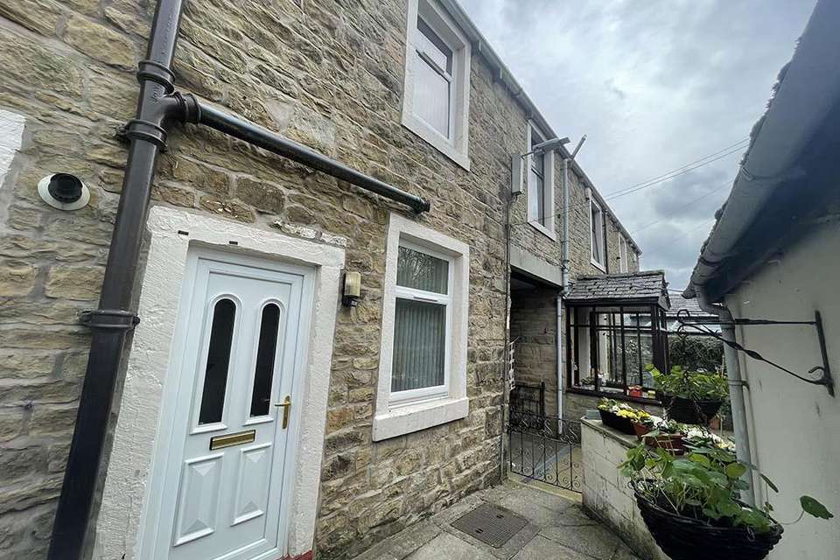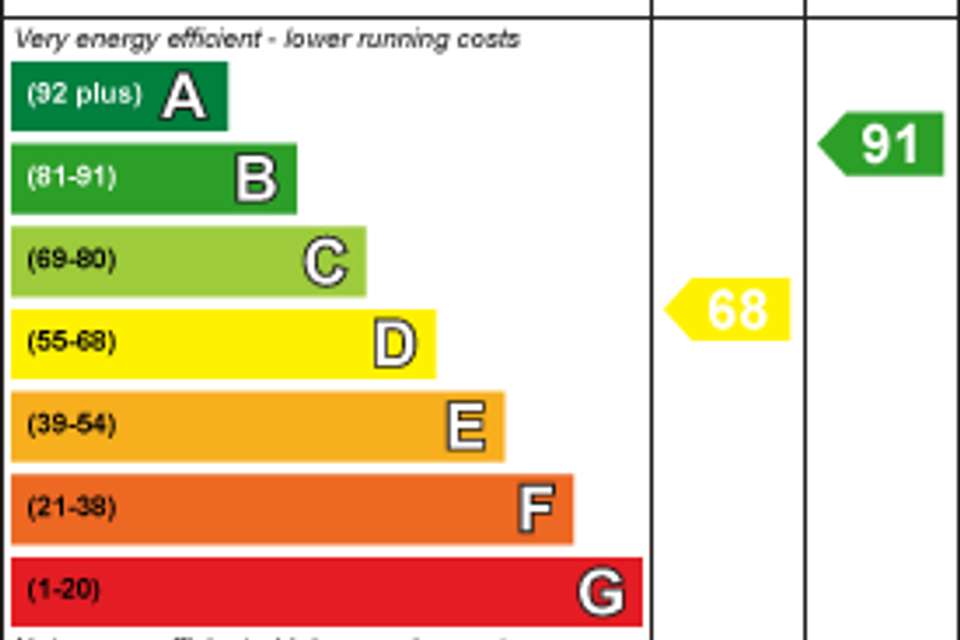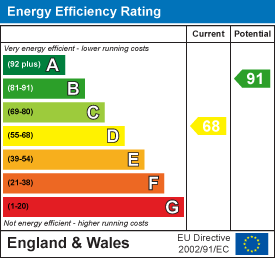2 bedroom terraced house to rent
Colne Road, Earby, Barnoldswickterraced house
bedrooms
Property photos
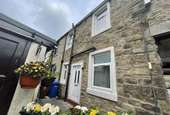
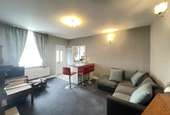
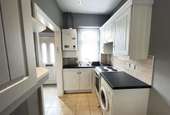
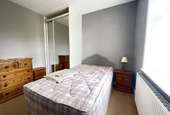
+9
Property description
A cosy two bedroom, back-to-back cottage, which briefly comprises of: lounge, open plan kitchen with breakfast bar. On the first floor you will find two bedrooms and a shower room. The property benefits from gas central heating and double glazing.
Situated in the town of Earby where you will find a range of shops including a supermarket, as well as public houses, a Church, restaurant and a primary school. The village is surrounded by Pendle open countryside, but even though semi-rural, it is ideally situated for commuters to both North Yorkshire and East Lancashire, and there is good access to the M65 motorway network in Colne.
Accommodation -
Ground Floor -
Entrance - Entrance is via an external uPVC partially glazed door into the open plan lounge/kitchen.
Lounge - 4.46m x 3.92m (14'7" x 12'10" ) - A good sized lounge with two uPVC windows, feature fireplace with marble hearth and wood surround (no fire), storage cupboards and shelves. Television point, radiator, centre light, plus two wall lights and carpet flooring. Open plan into the kitchen, there is also an extended breakfast bar into the lounge with storage cupboards and drawers.
Kitchen - 4.73m x 1.61m (15'6" x 5'3" ) - Open plan kitchen area with a range of white wall and base units and complementary work surfaces, partially tiled walls, plumbing for a washing machine and space for a fridge/freezer. Free-standing electric oven and hob with extractor over. Stainless steel sink unit with drainer and mixer tap, wall mounted combi boiler. Tiled flooring, radiator, uPVC window and smoke alarm Staircase to first floor.
First Floor -
Stairs / Landing - Carpet flooring, storage on stairs, recess lighting, spindled balustrade, loft access and smoke alarm. This area also has space for a small desk/cupboard.
Bedroom One - 3.16m x 2.81m (10'4" x 9'2") - A double bedroom with carpet flooring, radiator, uPVC window and fitted wardrobes.
Shower Room - A fully tiled, large walk in shower enclosure with chrome fittings, low w.c with push button flush, pedestal washbasin with mirror over, tiled flooring and partially tiled walls. Heated chrome towel rail.
Bedroom Two - 2.55m x 2.36m (8'4" x 7'8") - uPVC window, carpet flooring and radiator.
Externally - Externally to the from of the property is a paved enclosed yard with an outbuilding.
Furnished/Unfurnished - Unfurnished
Council Tax - Band: A.
Costs - Rent: £475.00
Bond: £548.05
Restrictions - No smoking.
No pets.
Viewings - By appointment through our office. Applicants who wish to view any of the properties or require any further information should do so by contacting us by telephone or e-mail. Appointments are arranged at a mutually convenient time Monday-Saturday.
Please note that all tenancies require:-
Rent to be paid one calendar month in advance
Bond to be paid in advance
Applicants must be a minimum of 21 years of age
References from employers, bank, previous landlord (if applicable) and personal references may be required.
Situated in the town of Earby where you will find a range of shops including a supermarket, as well as public houses, a Church, restaurant and a primary school. The village is surrounded by Pendle open countryside, but even though semi-rural, it is ideally situated for commuters to both North Yorkshire and East Lancashire, and there is good access to the M65 motorway network in Colne.
Accommodation -
Ground Floor -
Entrance - Entrance is via an external uPVC partially glazed door into the open plan lounge/kitchen.
Lounge - 4.46m x 3.92m (14'7" x 12'10" ) - A good sized lounge with two uPVC windows, feature fireplace with marble hearth and wood surround (no fire), storage cupboards and shelves. Television point, radiator, centre light, plus two wall lights and carpet flooring. Open plan into the kitchen, there is also an extended breakfast bar into the lounge with storage cupboards and drawers.
Kitchen - 4.73m x 1.61m (15'6" x 5'3" ) - Open plan kitchen area with a range of white wall and base units and complementary work surfaces, partially tiled walls, plumbing for a washing machine and space for a fridge/freezer. Free-standing electric oven and hob with extractor over. Stainless steel sink unit with drainer and mixer tap, wall mounted combi boiler. Tiled flooring, radiator, uPVC window and smoke alarm Staircase to first floor.
First Floor -
Stairs / Landing - Carpet flooring, storage on stairs, recess lighting, spindled balustrade, loft access and smoke alarm. This area also has space for a small desk/cupboard.
Bedroom One - 3.16m x 2.81m (10'4" x 9'2") - A double bedroom with carpet flooring, radiator, uPVC window and fitted wardrobes.
Shower Room - A fully tiled, large walk in shower enclosure with chrome fittings, low w.c with push button flush, pedestal washbasin with mirror over, tiled flooring and partially tiled walls. Heated chrome towel rail.
Bedroom Two - 2.55m x 2.36m (8'4" x 7'8") - uPVC window, carpet flooring and radiator.
Externally - Externally to the from of the property is a paved enclosed yard with an outbuilding.
Furnished/Unfurnished - Unfurnished
Council Tax - Band: A.
Costs - Rent: £475.00
Bond: £548.05
Restrictions - No smoking.
No pets.
Viewings - By appointment through our office. Applicants who wish to view any of the properties or require any further information should do so by contacting us by telephone or e-mail. Appointments are arranged at a mutually convenient time Monday-Saturday.
Please note that all tenancies require:-
Rent to be paid one calendar month in advance
Bond to be paid in advance
Applicants must be a minimum of 21 years of age
References from employers, bank, previous landlord (if applicable) and personal references may be required.
Council tax
First listed
Over a month agoEnergy Performance Certificate
Colne Road, Earby, Barnoldswick
Colne Road, Earby, Barnoldswick - Streetview
DISCLAIMER: Property descriptions and related information displayed on this page are marketing materials provided by Pad-2-Let - Barnoldswick. Placebuzz does not warrant or accept any responsibility for the accuracy or completeness of the property descriptions or related information provided here and they do not constitute property particulars. Please contact Pad-2-Let - Barnoldswick for full details and further information.





