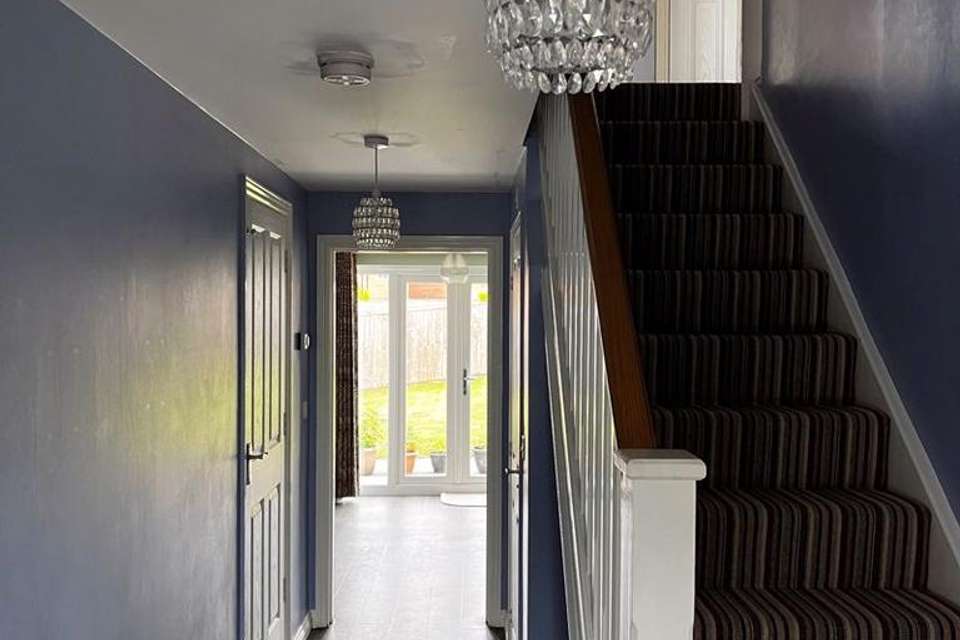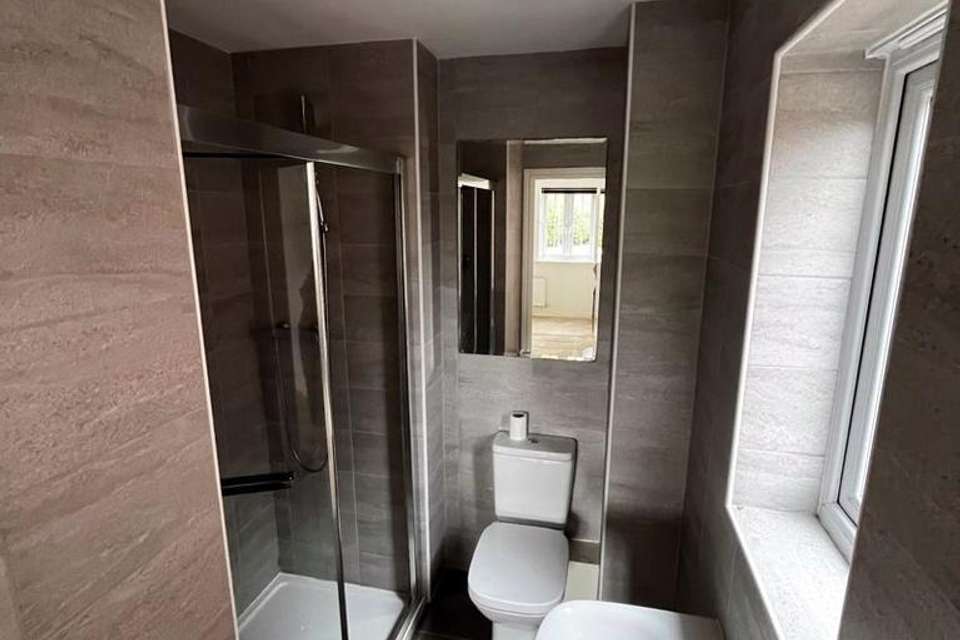4 bedroom detached house to rent
Elgan Crescent, Sandbachdetached house
bedrooms
Property photos




+11
Property description
Available mid/late July is this executive detached family home, situated just of Congleton Road, within walking distance of the Town Centre and local Schools. The spacious accommodation comprises; hallway with courtesy door to the garage, lounge with walk-in bay window, large live-in dining kitchen with built in appliances and French doors to the garden, Guest WC and a utility room completes the ground floor accommodation. To the first floor there are four double bedrooms, the Master bedroom and bedroom two both have en-suite shower rooms. Family bathroom. Externally there is driveway parking and good size garden to the rear. Managed by the Landlord
Entrance
Double-glazed door to the front.
Hallway
Stairs to first floor, radiator, courtesy door to the garage.
Lounge - 19' 3'' x 11' 3'' (5.86m x 3.43m)
Walk in double-glazed bay window to the front, radiator.
Guest WC
Low level WC, pedestal wash hand basin, extractor fan and radiator.
Dining Kitchen - 21' 0'' x 12' 10'' (6.40m x 3.91m)
Fitted with a range of wall, base and drawer units with work surfaces over, built in dishwasher, fridge freezer, double oven, and a five-ring gas hob with stainless steel extractor fan over. Inset 1 ½ bowl sink unit. Double-glazed French doors and side panels to the rear garden, inset down lighters, two radiators and double-glazed window to the rear.
Utility Room - 10' 10'' x 5' 8'' (3.30m x 1.73m)
Fitted with a tall cupboard and base units with work surfaces over, inset stainless steel sink unit, integrated washing machine, extractor fan and double-glazed door to the garden.
First Floor Landing
Cupboard housing hot water cylinder, smoke detector and radiator.
Master Bedroom - 15' 4'' x 11' 4'' (4.67m x 3.45m)
Fitted wardrobes, two double-glazed windows to the front, radiator and door to;
En-suite
Low level WC, double shower enclosure with mains fed shower, pedestal wash hand basin, fully tiled walls and floor, extractor fan, radiator, and double-glazed window to the side.
Bedroom Two - 11' 9'' x 11' 9'' (3.58m x 3.58m)
Two double-glazed windows to the front, radiator and door to;
En-suite Two
Low level WC, pedestal wash hand basin, double shower enclosure with mains fed shower, fully tiled walls and floor, extractor fan, radiator, and double-glazed window to the side.
Bedroom Three - 10' 10'' x 10' 8'' (3.30m x 3.25m)
Double-glazed window to the rear and radiator.
Bedroom Four - 10' 8'' x 9' 3'' (3.25m x 2.82m)
Double-glazed window to the rear and radiator.
Family Bathroom
Panel bath with mains fed shower over, low level WC, pedestal wash hand basin, part tiled walls and tiled floor, radiator, and double-glazed window to rear.
Integral Single Garage - 16' 8'' x 8' 0'' (5.08m x 2.44m)
Up and over door, courtesy door to house, wall mounted gas fired central heating boiler, power, and light.
Exterior
To the front is double width tarmac driveway and block paving with boundary fence & shrubs. The rear garden is laid to lawn with paved seating area, enclosed by timber fencing. Outside tap.
Entrance
Double-glazed door to the front.
Hallway
Stairs to first floor, radiator, courtesy door to the garage.
Lounge - 19' 3'' x 11' 3'' (5.86m x 3.43m)
Walk in double-glazed bay window to the front, radiator.
Guest WC
Low level WC, pedestal wash hand basin, extractor fan and radiator.
Dining Kitchen - 21' 0'' x 12' 10'' (6.40m x 3.91m)
Fitted with a range of wall, base and drawer units with work surfaces over, built in dishwasher, fridge freezer, double oven, and a five-ring gas hob with stainless steel extractor fan over. Inset 1 ½ bowl sink unit. Double-glazed French doors and side panels to the rear garden, inset down lighters, two radiators and double-glazed window to the rear.
Utility Room - 10' 10'' x 5' 8'' (3.30m x 1.73m)
Fitted with a tall cupboard and base units with work surfaces over, inset stainless steel sink unit, integrated washing machine, extractor fan and double-glazed door to the garden.
First Floor Landing
Cupboard housing hot water cylinder, smoke detector and radiator.
Master Bedroom - 15' 4'' x 11' 4'' (4.67m x 3.45m)
Fitted wardrobes, two double-glazed windows to the front, radiator and door to;
En-suite
Low level WC, double shower enclosure with mains fed shower, pedestal wash hand basin, fully tiled walls and floor, extractor fan, radiator, and double-glazed window to the side.
Bedroom Two - 11' 9'' x 11' 9'' (3.58m x 3.58m)
Two double-glazed windows to the front, radiator and door to;
En-suite Two
Low level WC, pedestal wash hand basin, double shower enclosure with mains fed shower, fully tiled walls and floor, extractor fan, radiator, and double-glazed window to the side.
Bedroom Three - 10' 10'' x 10' 8'' (3.30m x 3.25m)
Double-glazed window to the rear and radiator.
Bedroom Four - 10' 8'' x 9' 3'' (3.25m x 2.82m)
Double-glazed window to the rear and radiator.
Family Bathroom
Panel bath with mains fed shower over, low level WC, pedestal wash hand basin, part tiled walls and tiled floor, radiator, and double-glazed window to rear.
Integral Single Garage - 16' 8'' x 8' 0'' (5.08m x 2.44m)
Up and over door, courtesy door to house, wall mounted gas fired central heating boiler, power, and light.
Exterior
To the front is double width tarmac driveway and block paving with boundary fence & shrubs. The rear garden is laid to lawn with paved seating area, enclosed by timber fencing. Outside tap.
Council tax
First listed
Over a month agoElgan Crescent, Sandbach
Elgan Crescent, Sandbach - Streetview
DISCLAIMER: Property descriptions and related information displayed on this page are marketing materials provided by Red Dot Estates - Sandbach. Placebuzz does not warrant or accept any responsibility for the accuracy or completeness of the property descriptions or related information provided here and they do not constitute property particulars. Please contact Red Dot Estates - Sandbach for full details and further information.















