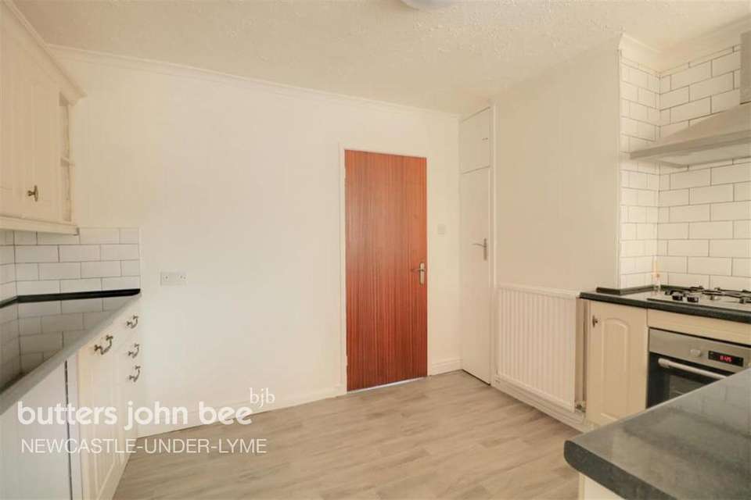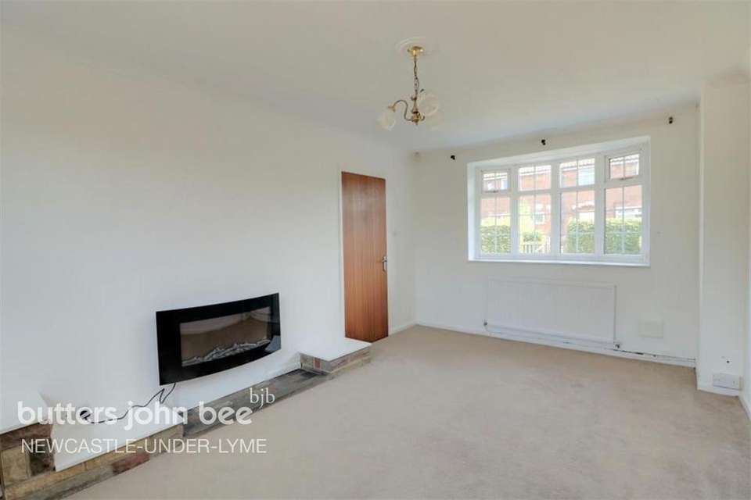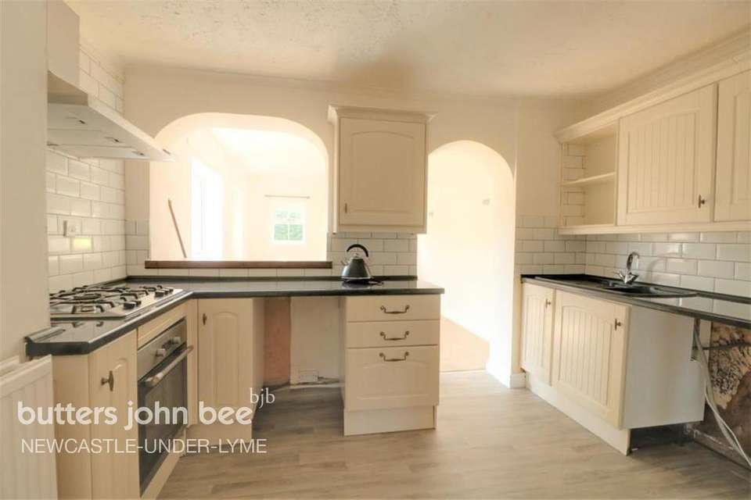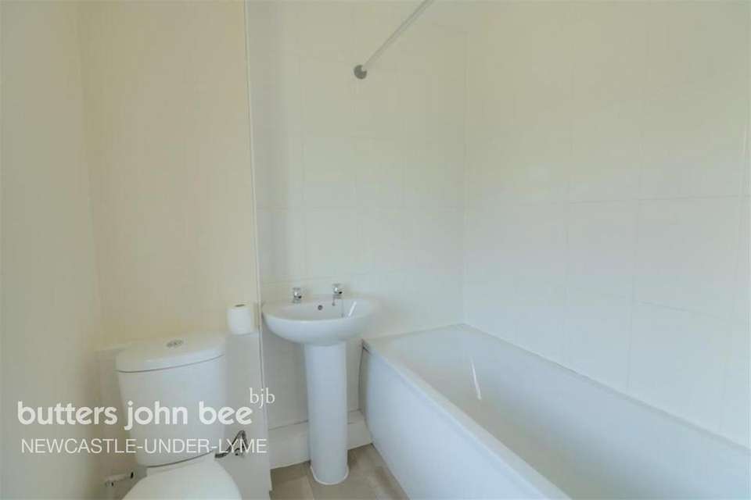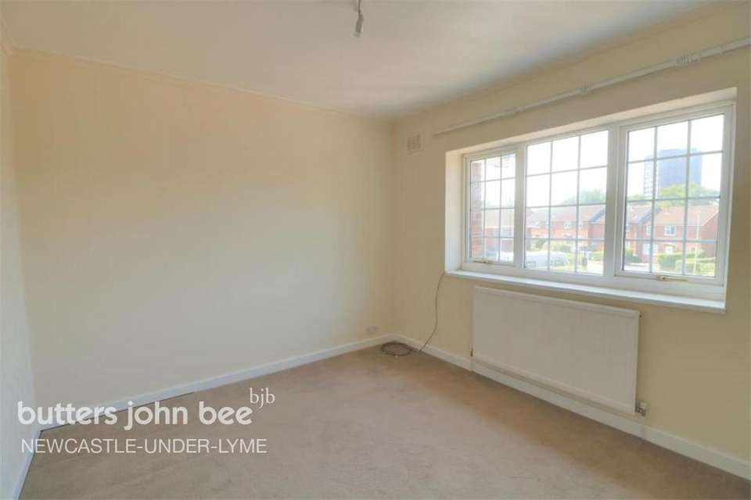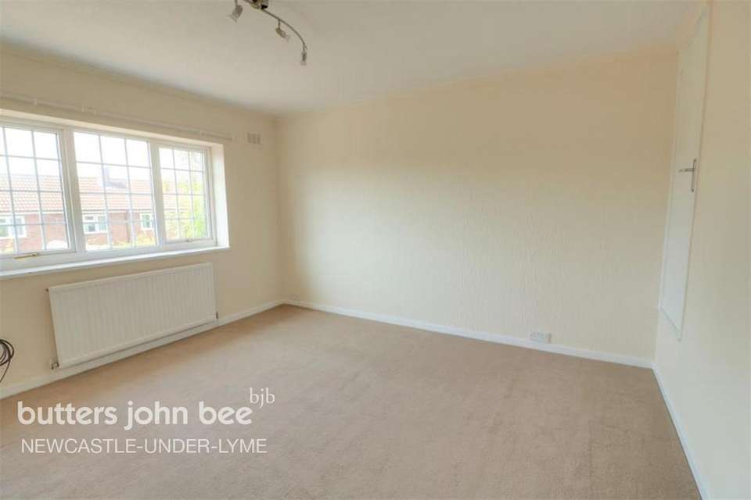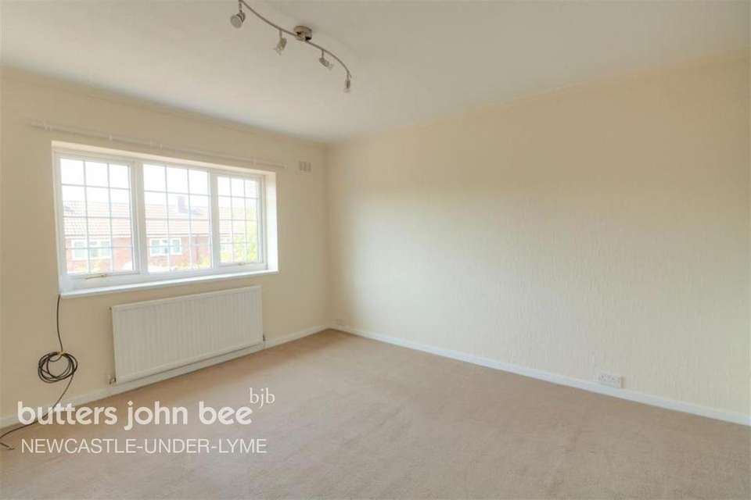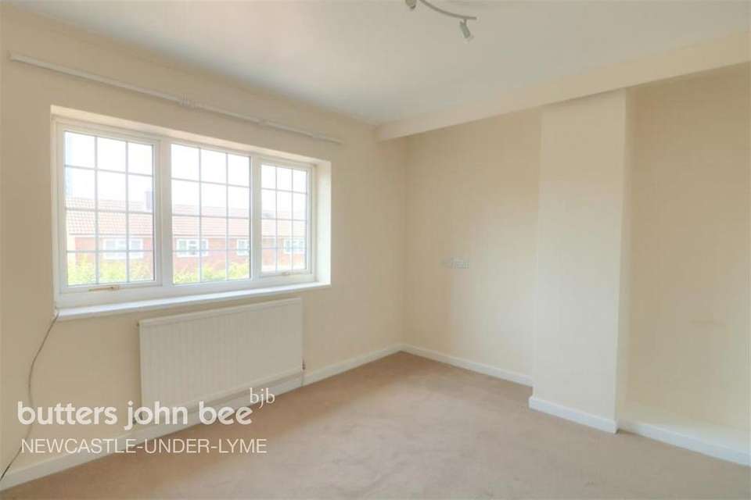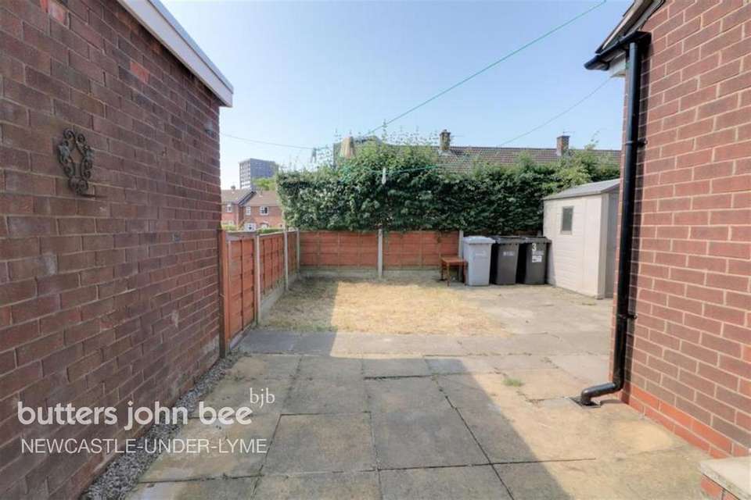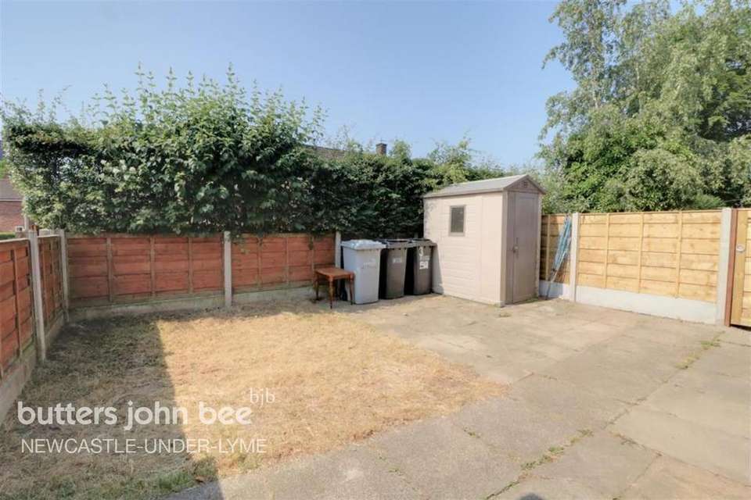2 bedroom terraced house to rent
Dover Road, Macclesfieldterraced house
bedrooms
Property photos
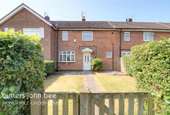
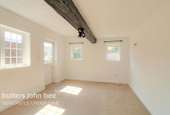
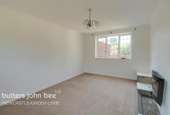
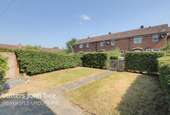
+10
Property description
* DEPOSIT ALTERNATIVE SCHEME AVAILABLE * PETS ALLOWED *
Situated in a tucked back position on a family freindly estate in the market town of Macclesfield, this two bedroom delighful town house is the perfect place to get cosy in, settle down and really make a house a home. Also generating a bright and airy feel throughout, the property boasts two reception rooms with one of them giving access onto the low maintenance rear garden, upstairs bathroom and two double bedrooms. Plenty of storage space is also on offer throughout. Macclesfield its self is a great location given that it is 16 miles south of Manchester and 38 miles east of Chester, likewise, Congleton, Crewe and Stoke On Trent are also easily accessible via major road links. Single occupants, couples and small familes will probably be best suited to this property given that local amenities, local schools, public transport and road links are all in close proximity. So what ever your needs and wants may be, this property is bound to fit the bill. Pets allowed for an extra agreed rent per calender month.
Internally the property comprises of:
GROUND FLOOR
Entrance Hall (1.8m x 3.6m)
Door giving access to front garden. Fitted carpet. Radiator. Access to lounge, kitchen and stairs.
Lounge (4.7m x 3.1m)
Double glazed window to front and rear elevation. Fitted carpet. Radiator. Wall mounted electric fire. Access to entrance hall.
Kitchen (3.5m x 2.8m)
Vinyl laminate effect flooring. Radiator. Part tiled walls to counter backs. Range of matching wall and base units with work tops incorporating sink and drainer. Integrated oven, hob, extractor hood and dishwasher. Space for washing machine. Space for fridge freezer. Cupboard for storage. Access to dining room and entrance hall.
Dining Room (3.8m x 3.2m)
Door to side elevation giving access to rear garden. Double glazed window to rear elevation. Fitted carpet. Radiator. Access to kitchen.
FIRST FLOOR
Stairs And Landing
Two double glazed windows to side elevation. Fitted carpet. Loft access. Cupboard for storage. Access to bathroom and bedrooms.
Master Bedroom (3.7m x 3.2m)
Double glazed window to rear elevation. Fitted carpet. Radiator. Cupboard for storage. Access to landing.
Bedroom Two (3.5m x 2.8m)
Double glazed window to rear elevation. Fitted carpet. Radiator. Access to landing.
Bathroom (1.6m x 1.8m)
Double glazed frosted window to front elevation. Vinyl flooring. Radiator. Part tiled walls to wet areas. Three piece bathroom suite in white consisting of low level w/c, pedestal wash hand basin and panel bath with shower over. Access to landing.
External
FRONT - Laid to lawn. Paved pathway. Gate. Boundary hedges.
REAR - Laid to lawn. Patio area. Shed for storage. Enclosed by fence.
Council Tax Band B
EPC GRADE D
Situated in a tucked back position on a family freindly estate in the market town of Macclesfield, this two bedroom delighful town house is the perfect place to get cosy in, settle down and really make a house a home. Also generating a bright and airy feel throughout, the property boasts two reception rooms with one of them giving access onto the low maintenance rear garden, upstairs bathroom and two double bedrooms. Plenty of storage space is also on offer throughout. Macclesfield its self is a great location given that it is 16 miles south of Manchester and 38 miles east of Chester, likewise, Congleton, Crewe and Stoke On Trent are also easily accessible via major road links. Single occupants, couples and small familes will probably be best suited to this property given that local amenities, local schools, public transport and road links are all in close proximity. So what ever your needs and wants may be, this property is bound to fit the bill. Pets allowed for an extra agreed rent per calender month.
Internally the property comprises of:
GROUND FLOOR
Entrance Hall (1.8m x 3.6m)
Door giving access to front garden. Fitted carpet. Radiator. Access to lounge, kitchen and stairs.
Lounge (4.7m x 3.1m)
Double glazed window to front and rear elevation. Fitted carpet. Radiator. Wall mounted electric fire. Access to entrance hall.
Kitchen (3.5m x 2.8m)
Vinyl laminate effect flooring. Radiator. Part tiled walls to counter backs. Range of matching wall and base units with work tops incorporating sink and drainer. Integrated oven, hob, extractor hood and dishwasher. Space for washing machine. Space for fridge freezer. Cupboard for storage. Access to dining room and entrance hall.
Dining Room (3.8m x 3.2m)
Door to side elevation giving access to rear garden. Double glazed window to rear elevation. Fitted carpet. Radiator. Access to kitchen.
FIRST FLOOR
Stairs And Landing
Two double glazed windows to side elevation. Fitted carpet. Loft access. Cupboard for storage. Access to bathroom and bedrooms.
Master Bedroom (3.7m x 3.2m)
Double glazed window to rear elevation. Fitted carpet. Radiator. Cupboard for storage. Access to landing.
Bedroom Two (3.5m x 2.8m)
Double glazed window to rear elevation. Fitted carpet. Radiator. Access to landing.
Bathroom (1.6m x 1.8m)
Double glazed frosted window to front elevation. Vinyl flooring. Radiator. Part tiled walls to wet areas. Three piece bathroom suite in white consisting of low level w/c, pedestal wash hand basin and panel bath with shower over. Access to landing.
External
FRONT - Laid to lawn. Paved pathway. Gate. Boundary hedges.
REAR - Laid to lawn. Patio area. Shed for storage. Enclosed by fence.
Council Tax Band B
EPC GRADE D
Council tax
First listed
Over a month agoDover Road, Macclesfield
Dover Road, Macclesfield - Streetview
DISCLAIMER: Property descriptions and related information displayed on this page are marketing materials provided by butters john bee - Newcastle-under-Lyme. Placebuzz does not warrant or accept any responsibility for the accuracy or completeness of the property descriptions or related information provided here and they do not constitute property particulars. Please contact butters john bee - Newcastle-under-Lyme for full details and further information.





