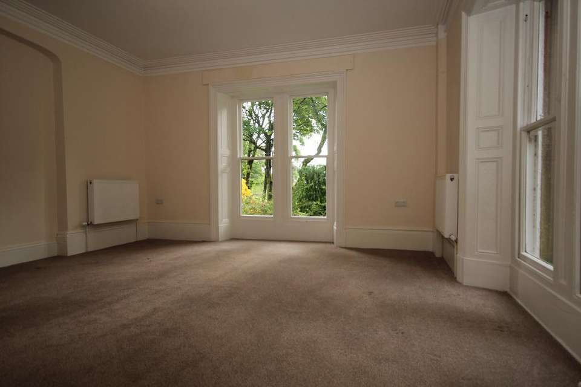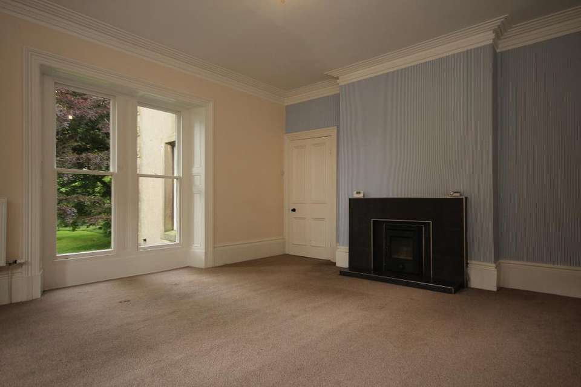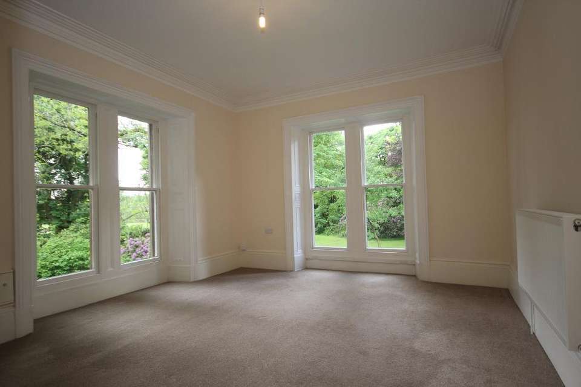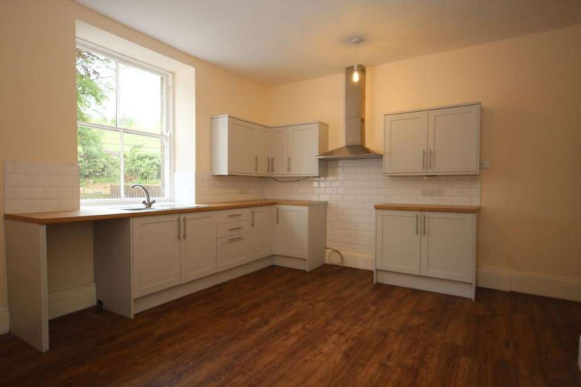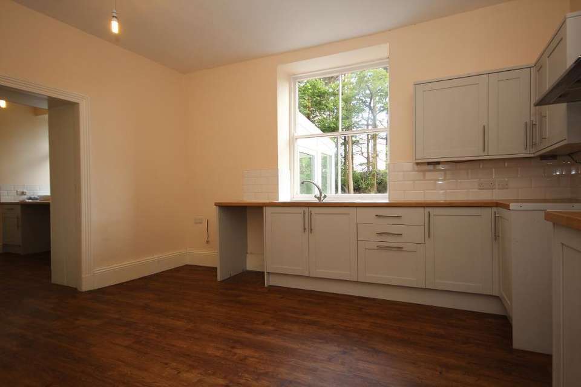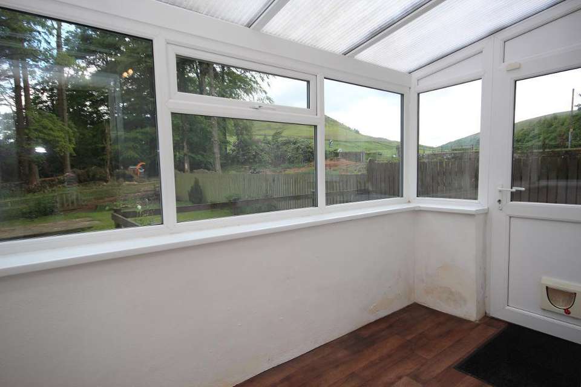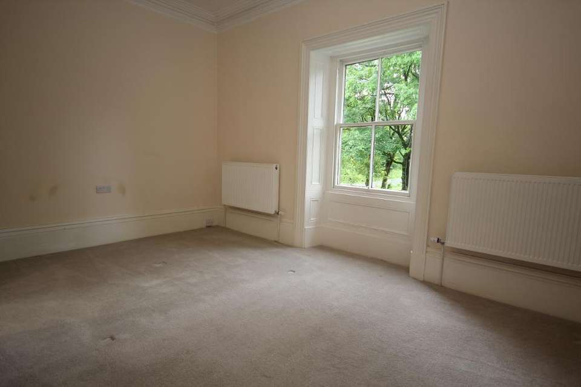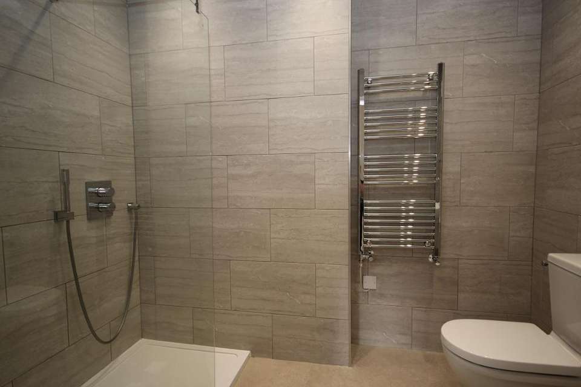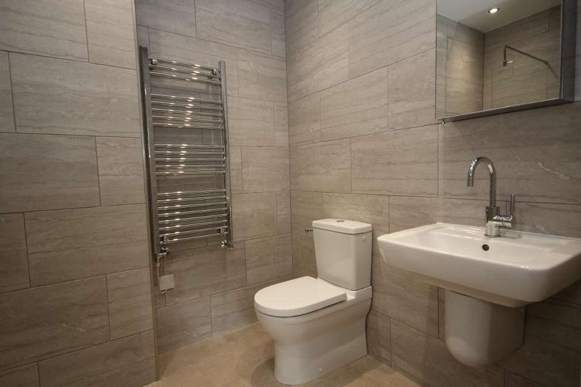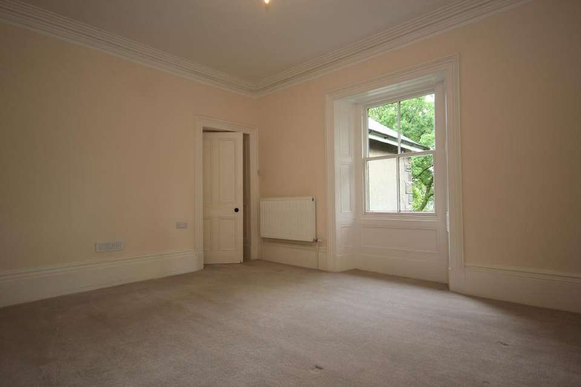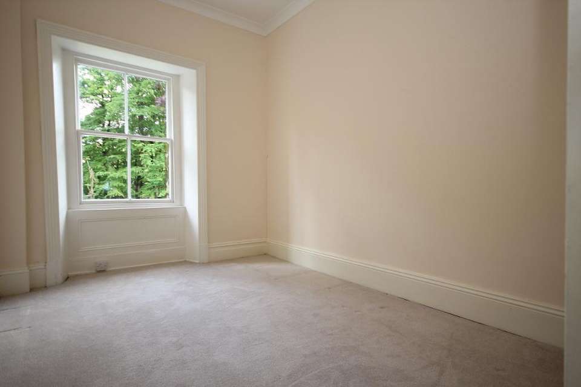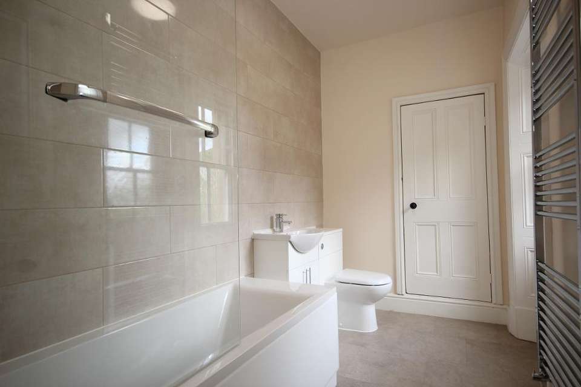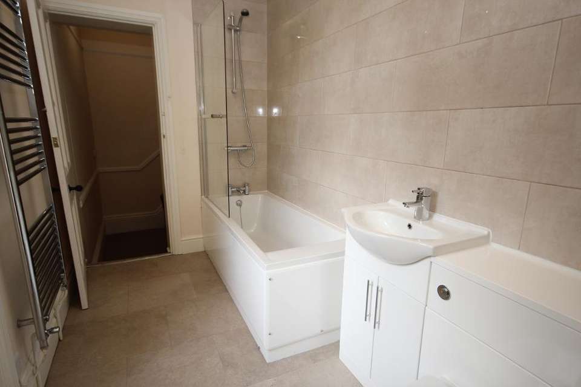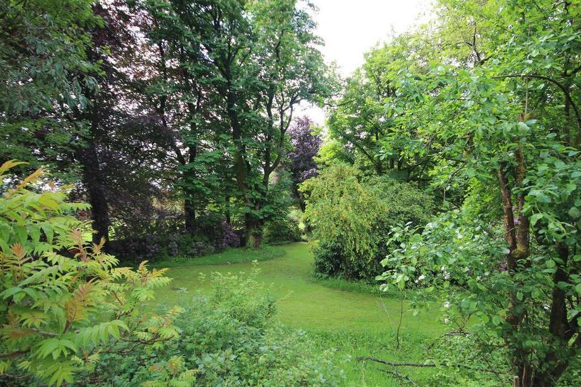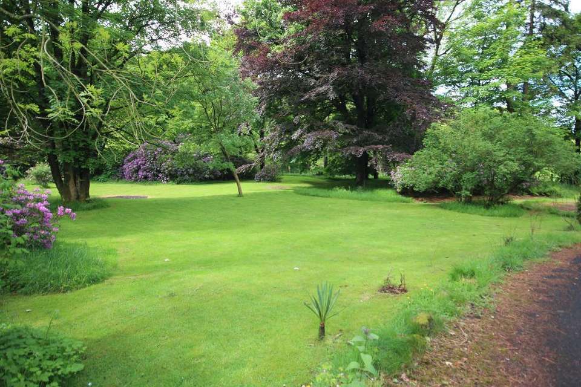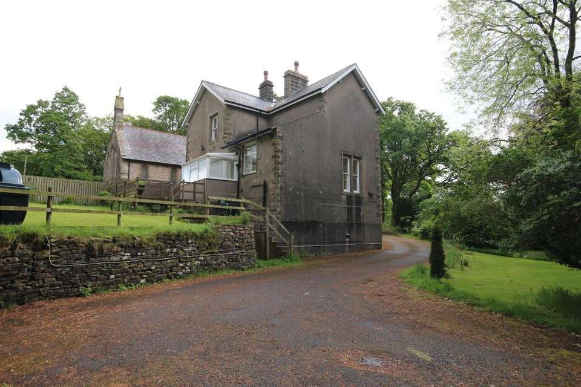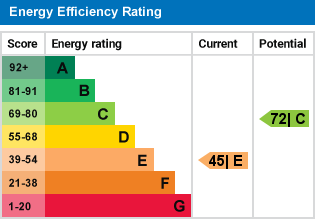3 bedroom semi-detached house to rent
Trough Road, Dunsop Bridge, Clitheroe, BB7 3BGsemi-detached house
bedrooms
Property photos
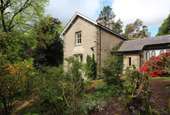
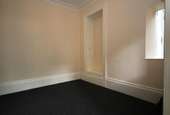
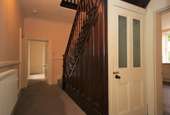
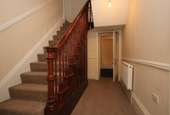
+16
Property description
A generously proportioned family home situated in the heart of the Hodder Valley. Attached to St Hubert"s RC Church and grounds, the property offers two reception rooms, kitchen, utility with separate WC, three bedrooms one with en-suite shower room and house bathroom.
There are also two cellars that can be accessed from either inside the property or from an external door. Externally the property benefits from 1.2 acres of lawned garden with a stonebuilt outhouse, garage and off-road parking for several cars.Entrance porch Hallway Sitting room 6.7m x 7.4m (21'9" x 24'3"); with multi fuel stove.Dining kitchen 6.7m x 6.4m (21'9" x 20'9": with a range of wall and base units with space for larder style fridge freezer, plumbing for dishwasher, space for electric range style cooker (cooker not provided by landlord).Dining room 6.6m x 5.7m (21'6" x 18'10").Utility 6.6m x 4.0m (21'6" x 13'3").Bedroom one 4.4m x 2.7m extending to 4.6m (14"7" x 9" extending to 15'2").En-suite Fully tiled shower room comprising of Villeroy and Bosch low level w.c and matching hand basin, chrome towel radiator and double shower enclosure with Groh rainfall head and separate shower attachment.Bedroom two 4.3m x 3.7m (14"3" x 12'3").Bedroom three 2.6m x 4.2m (8"8" x 13'11").House bathroom Housing 3-piece suite comprising of LLWC, wash hand basin and panelled bath with mains powered shower over.Basement Cellar one 3.9m x 2.5m less 3.0m x 1.3m (12'11" x 8'4" less 9'11" x 4'5").Cellar two 3.9m x 2.5 (12'11" x 8'4").Outside The property benefits from 1.2 acres of lawned gardens with mature shrubs, established trees and stone built out house. A raised lawned and decking are accessed from the rear of the property or via stone steps from the parking area enjoys views of the garden. The private drive leads to ample parking and single detached garage and wood store.
DEPOSIT: £1,557.00
RESTRICTIONS: No pets and no Smokers.
AVAILABLE: Immediately.
EPC: The energy efficiency rating for this property is E.
COUNCIL TAX: Band F.
Please Note
A deposit is required for each property, this would normally be the equivalent of 5 weeks" rent.
The prospective tenant will be required to pay a holding deposit, at the point of the application being accepted, which will reserve the property for 10 days in order to obtain references. The holding deposit is equivalent to 1 week"s rent and is non-refundable should you withdraw from the process, fail a "Right to Rent" check or provide any false or misleading information on the application. Once the tenancy is complete, the holding deposit will be credited to the first month"s rent.
Full reference checks are carried out on every tenant.
Payment of the first month's rent and deposit MUST be made by bank transfer, Building Society counter cheque or debit card. Personal cheques are not acceptable except in exceptional circumstances and in any case a minimum of 10 days will be required for such cheques to be cleared. We cannot accept payment by credit card or cash.
There are also two cellars that can be accessed from either inside the property or from an external door. Externally the property benefits from 1.2 acres of lawned garden with a stonebuilt outhouse, garage and off-road parking for several cars.Entrance porch Hallway Sitting room 6.7m x 7.4m (21'9" x 24'3"); with multi fuel stove.Dining kitchen 6.7m x 6.4m (21'9" x 20'9": with a range of wall and base units with space for larder style fridge freezer, plumbing for dishwasher, space for electric range style cooker (cooker not provided by landlord).Dining room 6.6m x 5.7m (21'6" x 18'10").Utility 6.6m x 4.0m (21'6" x 13'3").Bedroom one 4.4m x 2.7m extending to 4.6m (14"7" x 9" extending to 15'2").En-suite Fully tiled shower room comprising of Villeroy and Bosch low level w.c and matching hand basin, chrome towel radiator and double shower enclosure with Groh rainfall head and separate shower attachment.Bedroom two 4.3m x 3.7m (14"3" x 12'3").Bedroom three 2.6m x 4.2m (8"8" x 13'11").House bathroom Housing 3-piece suite comprising of LLWC, wash hand basin and panelled bath with mains powered shower over.Basement Cellar one 3.9m x 2.5m less 3.0m x 1.3m (12'11" x 8'4" less 9'11" x 4'5").Cellar two 3.9m x 2.5 (12'11" x 8'4").Outside The property benefits from 1.2 acres of lawned gardens with mature shrubs, established trees and stone built out house. A raised lawned and decking are accessed from the rear of the property or via stone steps from the parking area enjoys views of the garden. The private drive leads to ample parking and single detached garage and wood store.
DEPOSIT: £1,557.00
RESTRICTIONS: No pets and no Smokers.
AVAILABLE: Immediately.
EPC: The energy efficiency rating for this property is E.
COUNCIL TAX: Band F.
Please Note
A deposit is required for each property, this would normally be the equivalent of 5 weeks" rent.
The prospective tenant will be required to pay a holding deposit, at the point of the application being accepted, which will reserve the property for 10 days in order to obtain references. The holding deposit is equivalent to 1 week"s rent and is non-refundable should you withdraw from the process, fail a "Right to Rent" check or provide any false or misleading information on the application. Once the tenancy is complete, the holding deposit will be credited to the first month"s rent.
Full reference checks are carried out on every tenant.
Payment of the first month's rent and deposit MUST be made by bank transfer, Building Society counter cheque or debit card. Personal cheques are not acceptable except in exceptional circumstances and in any case a minimum of 10 days will be required for such cheques to be cleared. We cannot accept payment by credit card or cash.
Council tax
First listed
Over a month agoEnergy Performance Certificate
Trough Road, Dunsop Bridge, Clitheroe, BB7 3BG
Trough Road, Dunsop Bridge, Clitheroe, BB7 3BG - Streetview
DISCLAIMER: Property descriptions and related information displayed on this page are marketing materials provided by Honeywell Estate Agents - Clitheroe. Placebuzz does not warrant or accept any responsibility for the accuracy or completeness of the property descriptions or related information provided here and they do not constitute property particulars. Please contact Honeywell Estate Agents - Clitheroe for full details and further information.





