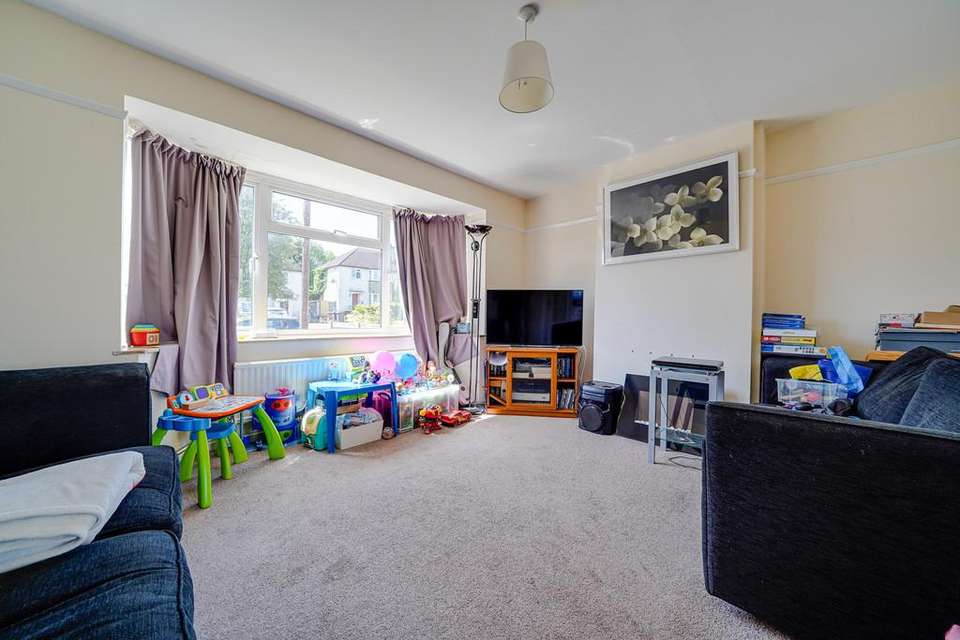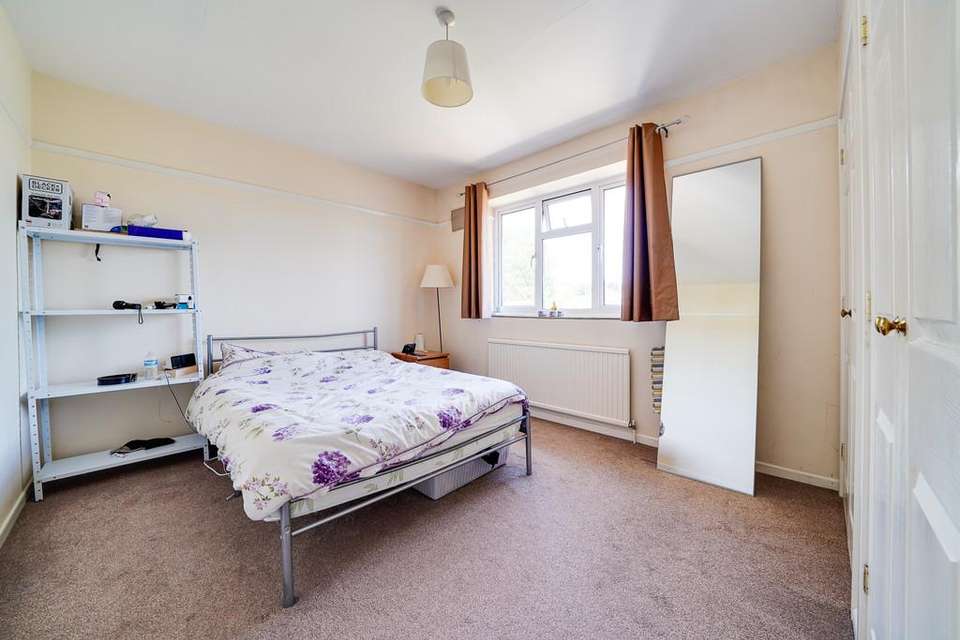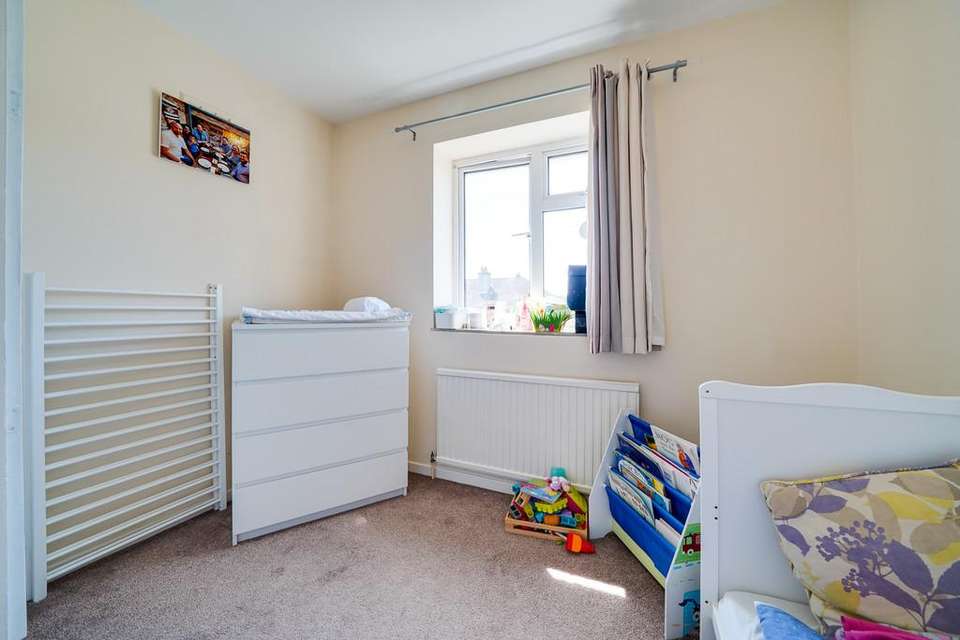3 bedroom end of terrace house to rent
The Rise, Baldock, Hertfordshireterraced house
bedrooms
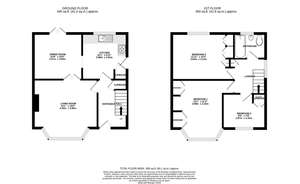
Property photos
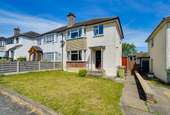
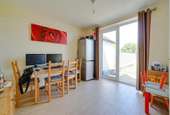
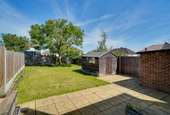
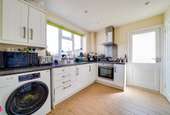
+3
Property description
Ground Floor
Entrance Hall Laminate flooring, under stairs storage cupboard, doors to kitchen and lounge.
Lounge 13'2" x 12'4" (4.01m x 3.76m) Carpet, feature electric fireplace, large bay window and doors to conservatory.
Dining Room 9'11" x 10'4" (3.02m x 3.15m) Natural wood effect tiled flooring, patio doors to garden, doorway to kitchen.
Kitchen 9'7" x 10'0" (2.92m x 3.05m) Natural wood effect tiled flooring, kitchen suite to include integrated electric oven, 4 ring gas hob and overhead extractor fan. Inset spotlights, pantry, door to side passage. Window to rear aspect.
First Floor
Bedroom 1 13'7" x 13'0" (4.14m x 3.96m) Carpet, 2x fitted wardrobes, window to front aspect.
Bedroom 2 12'2" x 10'5" (3.71m x 3.18m) Carpet, 2x fitted wardrobes, window to rear aspect.
Bedroom 3 7'9" x 9'7" (2.36m x 2.92m) Carpet, window to front aspect, built in wardrobe.
Family Bathroom 8'5" x 6'11" (2.57m x 2.11m) Fitted bathroom comprising fully tiled, obscured window to rear, three piece suite comprising pedestal wash hand basin, low level WC and panel bath with bar mixer shower.
Outside
Rear Garden Mainly laid to lawn with large patio, raised flower beds, timber shed and brick outbuilding.
Front Garden Laid mainly to lawn with a concrete pathway leading alongside of the property.
Entrance Hall Laminate flooring, under stairs storage cupboard, doors to kitchen and lounge.
Lounge 13'2" x 12'4" (4.01m x 3.76m) Carpet, feature electric fireplace, large bay window and doors to conservatory.
Dining Room 9'11" x 10'4" (3.02m x 3.15m) Natural wood effect tiled flooring, patio doors to garden, doorway to kitchen.
Kitchen 9'7" x 10'0" (2.92m x 3.05m) Natural wood effect tiled flooring, kitchen suite to include integrated electric oven, 4 ring gas hob and overhead extractor fan. Inset spotlights, pantry, door to side passage. Window to rear aspect.
First Floor
Bedroom 1 13'7" x 13'0" (4.14m x 3.96m) Carpet, 2x fitted wardrobes, window to front aspect.
Bedroom 2 12'2" x 10'5" (3.71m x 3.18m) Carpet, 2x fitted wardrobes, window to rear aspect.
Bedroom 3 7'9" x 9'7" (2.36m x 2.92m) Carpet, window to front aspect, built in wardrobe.
Family Bathroom 8'5" x 6'11" (2.57m x 2.11m) Fitted bathroom comprising fully tiled, obscured window to rear, three piece suite comprising pedestal wash hand basin, low level WC and panel bath with bar mixer shower.
Outside
Rear Garden Mainly laid to lawn with large patio, raised flower beds, timber shed and brick outbuilding.
Front Garden Laid mainly to lawn with a concrete pathway leading alongside of the property.
Council tax
First listed
Over a month agoThe Rise, Baldock, Hertfordshire
The Rise, Baldock, Hertfordshire - Streetview
DISCLAIMER: Property descriptions and related information displayed on this page are marketing materials provided by The Letting Agency - Royston. Placebuzz does not warrant or accept any responsibility for the accuracy or completeness of the property descriptions or related information provided here and they do not constitute property particulars. Please contact The Letting Agency - Royston for full details and further information.





