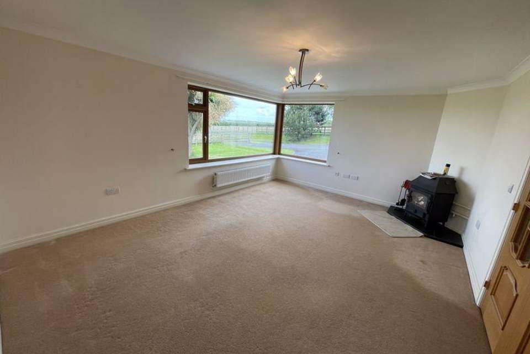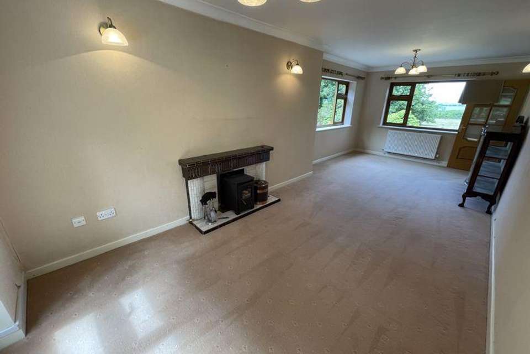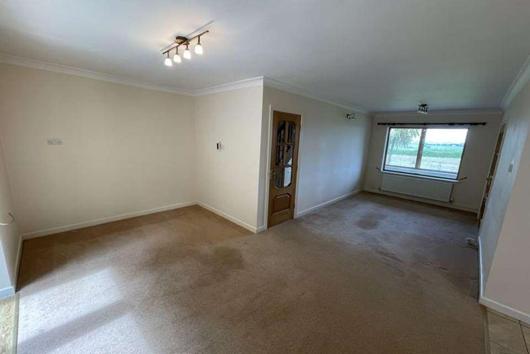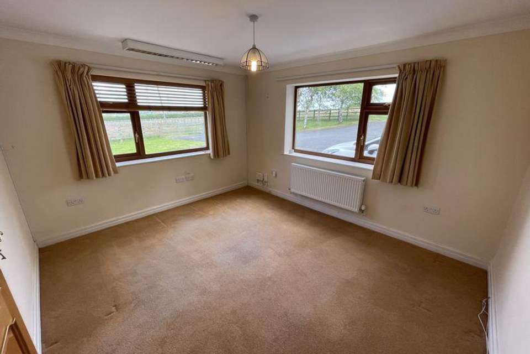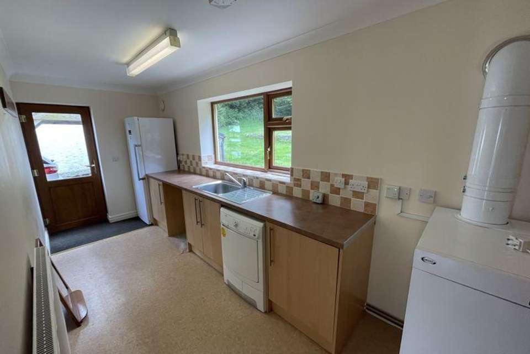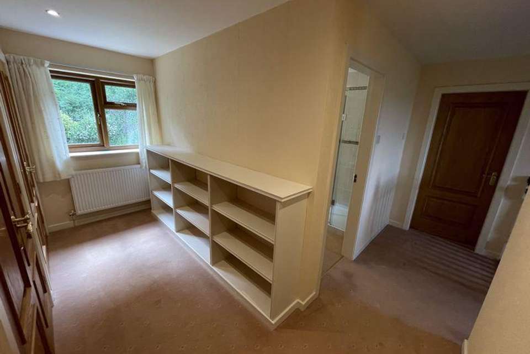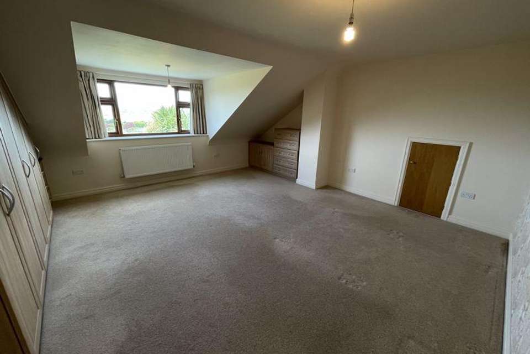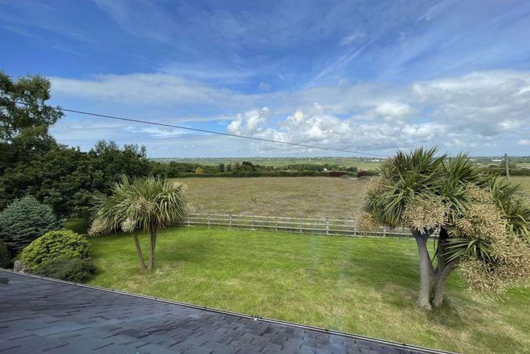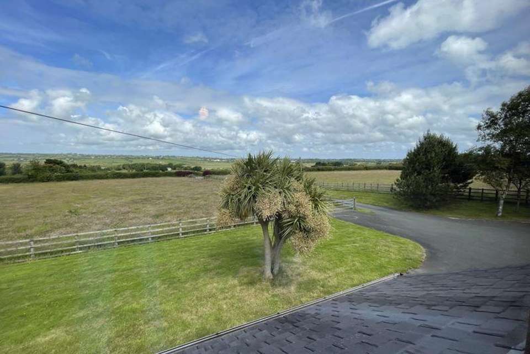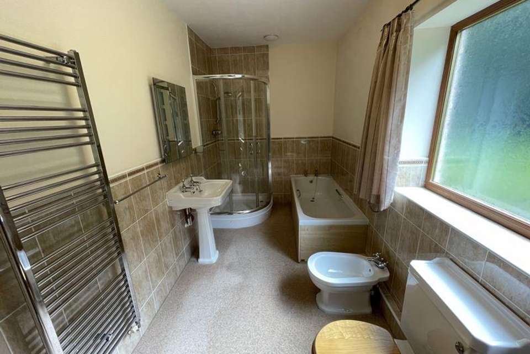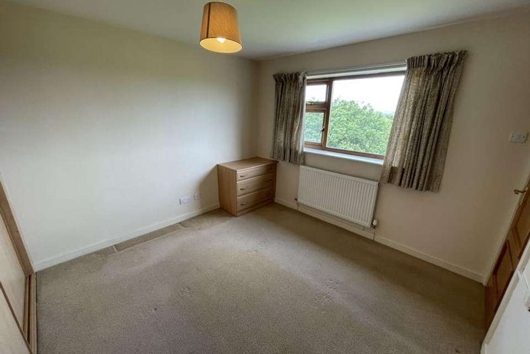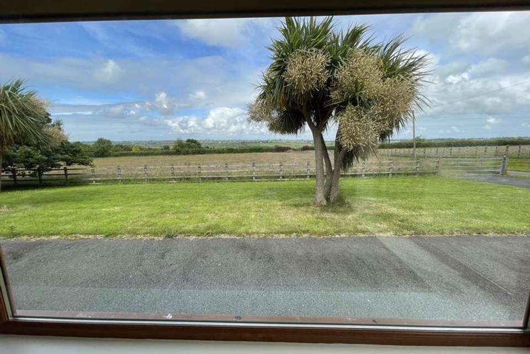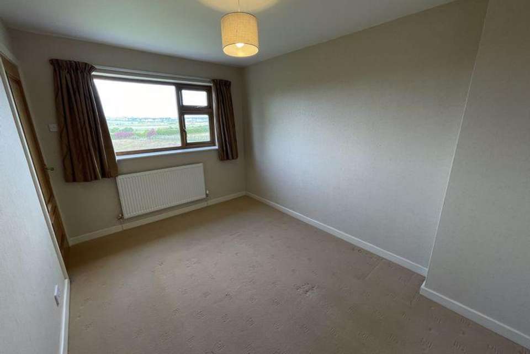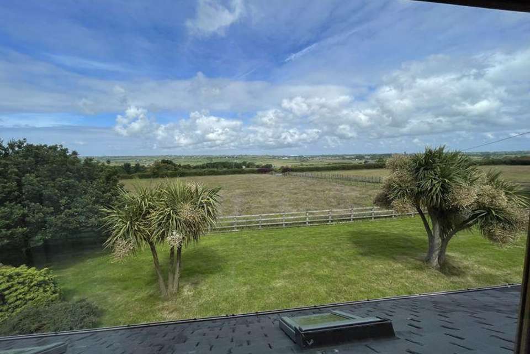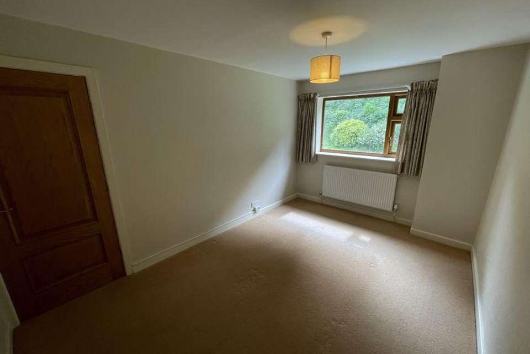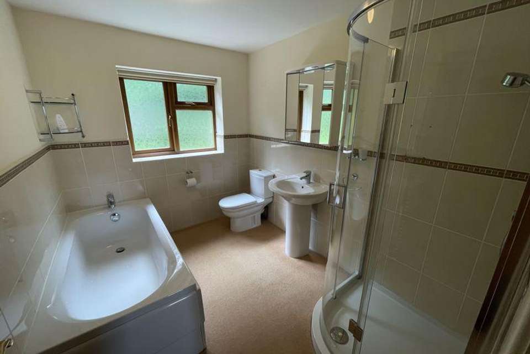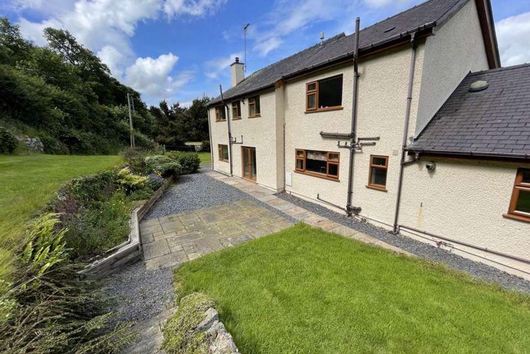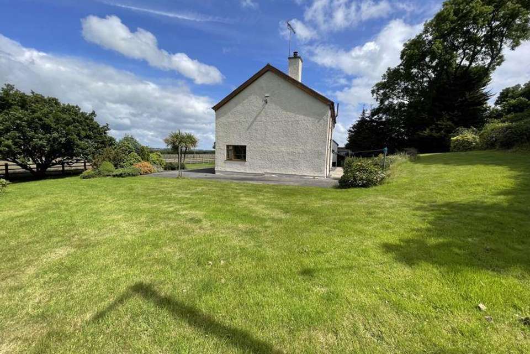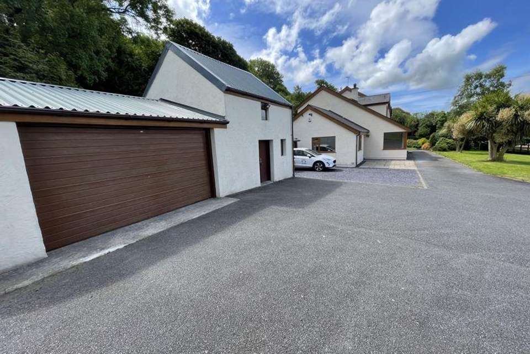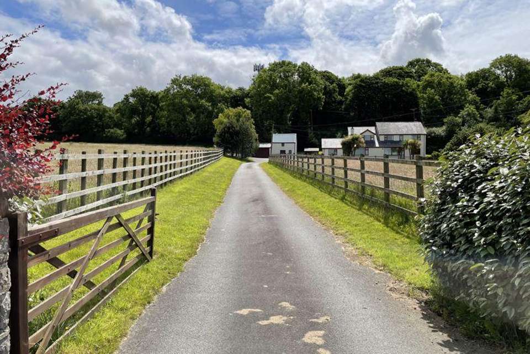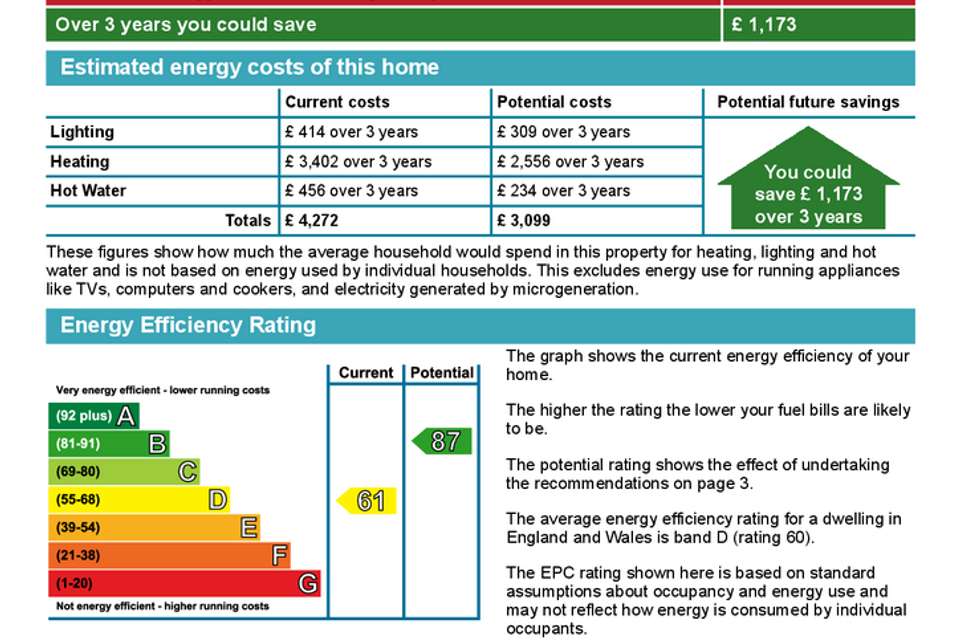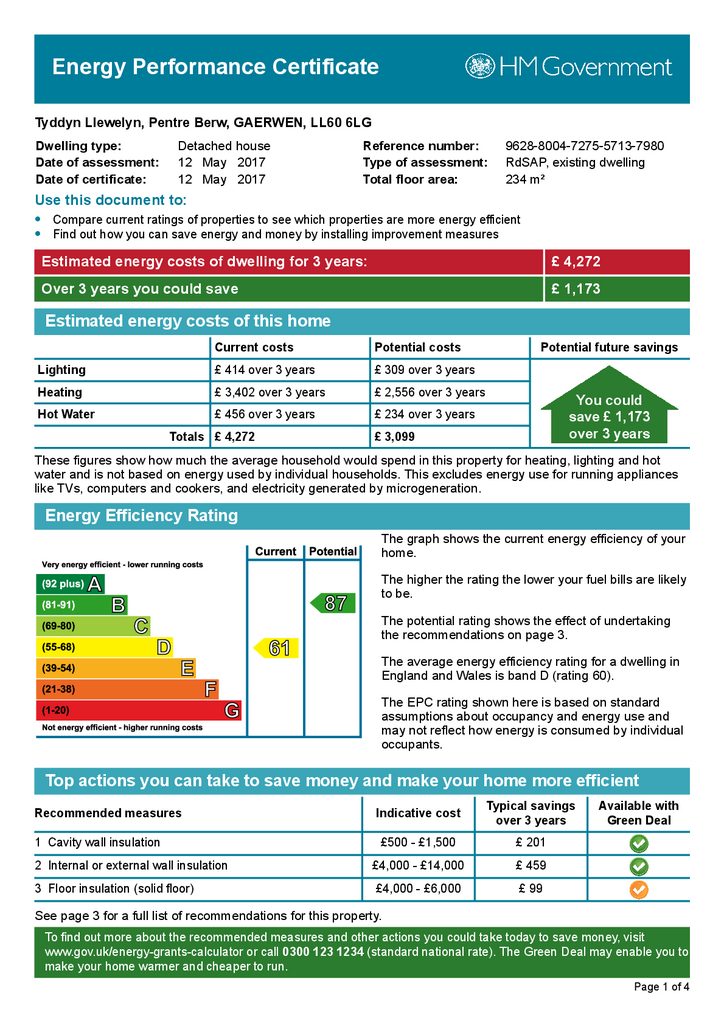4 bedroom detached house to rent
Pentre Berw, Angleseydetached house
bedrooms
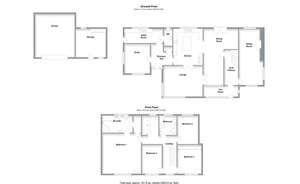
Property photos

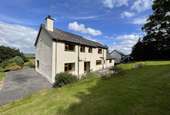
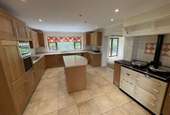
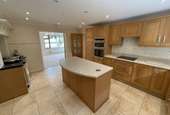
+21
Property description
Available now is this impressive 4/5 bedroom unfurnished detached property. Situated elevated rural location the property enjoys countryside views with the added benefit of close proximity to the A55 expressway. The property is comprised of a large kitchen with a built in fridge, oven and hob plus is supplied with an Aga. A lounge with a working fireplace and countryside views, dining room and sitting room. Additional to the ground floor is a utility, WC and a home study which could be used as a 5th bedroom. To the first floor are 4 double bedroom, main bathroom and an ensuite to the master bedroom. Externally the property the property has ample off road parking, a large garden, a large detached garage plus a storage space. Additionally the property benefits from oil central heating and double glazing. For more information and to arrange your viewing contact our property management team.
Ground Floor
Entrance Hall
uPVC double glazed door with side panels to front. Door to storage cupboard.
Utility Room - 16' 10'' x 6' 3'' (5.12m x 1.90m)
Fitted with a matching range of base units with worktop space over, stainless steel sink unit. Plumbing for washing machine. Space for fridge/freezer. uPVC double glazed window to rear. Radiator. uPVC double glazed door. Door to:
WC
UPVC double glazed window to rear. Two piece suite comprising, pedestal wash hand basin and WC. Tiled splashbacks. Radiator.
Study - 12' 10'' x 11' 0'' (3.90m x 3.35m)
UPVC double glazed window to front and side. Radiator.
Kitchen - 16' 1'' x 12' 10'' (4.90m x 3.90m)
Beautifully appointed fitted range of base and eye level units with 'Corian' worktop space over, 1+1/2 bowl stainless steel sink unit with single drainer and mixer tap together with island units with cabinet work under and power point. Under Cabinet lighting. Plumbing for dishwasher. Built-in eye level electric double oven and four ring induction hob with pull out extractor hood over. Aga Range. uPVC double glazed window to rear. Radiator. Glazed doors to Lounge. Open plan to:
Dining Room - 24' 5'' x 14' 11'' (7.43m x 4.55m) maximum dimensions
uPVC double glazed window to front. Two radiators. uPVC double glazed double doors to rear. Double patio doors to rear garden:
Lounge - 17' 2'' x 13' 3'' (5.22m x 4.05m)
uPVC double glazed feature corner window to front side. Radiator. Multi fuel burner with back boiler.
Inner Hallway
Radiator. Stairs to first floor. Door to:
Sitting Room - 24' 5'' x 10' 6'' (7.43m x 3.19m)
UPVC double glazed window to front, rear and side. Fireplace with tiled surround featuring solid fuel burner. Radiator.
Sun Room - 14' 11'' x 4' 5'' (4.54m x 1.34m)
uPVC double glazed window to front and side together with uPVC double glazed door.
First Floor Landing
UPVC double glazed window to front and rear. Two radiators. Two double doors opening to useful storage. Loft ladder to boarded attic area. Door to:
Bedroom 1 - 17' 5'' x 17' 5'' (5.32m x 5.31m)
UPVC double glazed window to front. Built in bedroom suite comprising wardrobes and drawer units. Radiator. Access to boarded storage area. Door to:
En-suite
Fitted with five pieces suite comprising Bath, Shower, Pedestal wash hand basin, bidet and WC. Tiled splashbacks. Radiator. uPVC double glazed window to rear. Access to large storage area.
Bedroom 2 - 13' 1'' x 9' 4'' (4.00m x 2.84m)
UPVC double glazed window to rear. Radiator.
Bedroom 3 - 10' 5'' x 10' 0'' (3.18m x 3.04m)
UPVC double glazed window to front. Sliding doors to storage/wardrobes. Radiator.
Bedroom 4 - 12' 5'' x 8' 10'' (3.79m x 2.68m)
UPVC double glazed window to front. Radiator.
Bathroom
Fitted with four pieces suite comprising Bath, Shower, Pedestal wash hand basin and WC. Tiled splashbacks. Radiator. uPVC double glazed window to rear.
Outside
The driveway extends between the fields to the house and outbuilding with its Garage (5.70m x 5.25m) and storage area. Also benefiting from a wooden car shelter, large wooded wood store. The house has pleasant gardens to the side and rear with mature planting and lawns and patio relaxation/entertaining spaces.
Council Tax Band: E
Ground Floor
Entrance Hall
uPVC double glazed door with side panels to front. Door to storage cupboard.
Utility Room - 16' 10'' x 6' 3'' (5.12m x 1.90m)
Fitted with a matching range of base units with worktop space over, stainless steel sink unit. Plumbing for washing machine. Space for fridge/freezer. uPVC double glazed window to rear. Radiator. uPVC double glazed door. Door to:
WC
UPVC double glazed window to rear. Two piece suite comprising, pedestal wash hand basin and WC. Tiled splashbacks. Radiator.
Study - 12' 10'' x 11' 0'' (3.90m x 3.35m)
UPVC double glazed window to front and side. Radiator.
Kitchen - 16' 1'' x 12' 10'' (4.90m x 3.90m)
Beautifully appointed fitted range of base and eye level units with 'Corian' worktop space over, 1+1/2 bowl stainless steel sink unit with single drainer and mixer tap together with island units with cabinet work under and power point. Under Cabinet lighting. Plumbing for dishwasher. Built-in eye level electric double oven and four ring induction hob with pull out extractor hood over. Aga Range. uPVC double glazed window to rear. Radiator. Glazed doors to Lounge. Open plan to:
Dining Room - 24' 5'' x 14' 11'' (7.43m x 4.55m) maximum dimensions
uPVC double glazed window to front. Two radiators. uPVC double glazed double doors to rear. Double patio doors to rear garden:
Lounge - 17' 2'' x 13' 3'' (5.22m x 4.05m)
uPVC double glazed feature corner window to front side. Radiator. Multi fuel burner with back boiler.
Inner Hallway
Radiator. Stairs to first floor. Door to:
Sitting Room - 24' 5'' x 10' 6'' (7.43m x 3.19m)
UPVC double glazed window to front, rear and side. Fireplace with tiled surround featuring solid fuel burner. Radiator.
Sun Room - 14' 11'' x 4' 5'' (4.54m x 1.34m)
uPVC double glazed window to front and side together with uPVC double glazed door.
First Floor Landing
UPVC double glazed window to front and rear. Two radiators. Two double doors opening to useful storage. Loft ladder to boarded attic area. Door to:
Bedroom 1 - 17' 5'' x 17' 5'' (5.32m x 5.31m)
UPVC double glazed window to front. Built in bedroom suite comprising wardrobes and drawer units. Radiator. Access to boarded storage area. Door to:
En-suite
Fitted with five pieces suite comprising Bath, Shower, Pedestal wash hand basin, bidet and WC. Tiled splashbacks. Radiator. uPVC double glazed window to rear. Access to large storage area.
Bedroom 2 - 13' 1'' x 9' 4'' (4.00m x 2.84m)
UPVC double glazed window to rear. Radiator.
Bedroom 3 - 10' 5'' x 10' 0'' (3.18m x 3.04m)
UPVC double glazed window to front. Sliding doors to storage/wardrobes. Radiator.
Bedroom 4 - 12' 5'' x 8' 10'' (3.79m x 2.68m)
UPVC double glazed window to front. Radiator.
Bathroom
Fitted with four pieces suite comprising Bath, Shower, Pedestal wash hand basin and WC. Tiled splashbacks. Radiator. uPVC double glazed window to rear.
Outside
The driveway extends between the fields to the house and outbuilding with its Garage (5.70m x 5.25m) and storage area. Also benefiting from a wooden car shelter, large wooded wood store. The house has pleasant gardens to the side and rear with mature planting and lawns and patio relaxation/entertaining spaces.
Council Tax Band: E
Council tax
First listed
Over a month agoEnergy Performance Certificate
Pentre Berw, Anglesey
Pentre Berw, Anglesey - Streetview
DISCLAIMER: Property descriptions and related information displayed on this page are marketing materials provided by Williams & Goodwin The Property People - Llangefni. Placebuzz does not warrant or accept any responsibility for the accuracy or completeness of the property descriptions or related information provided here and they do not constitute property particulars. Please contact Williams & Goodwin The Property People - Llangefni for full details and further information.





