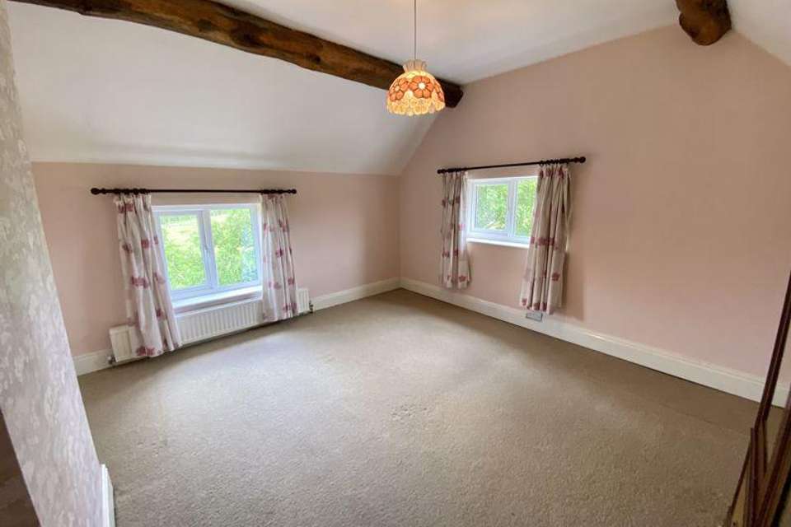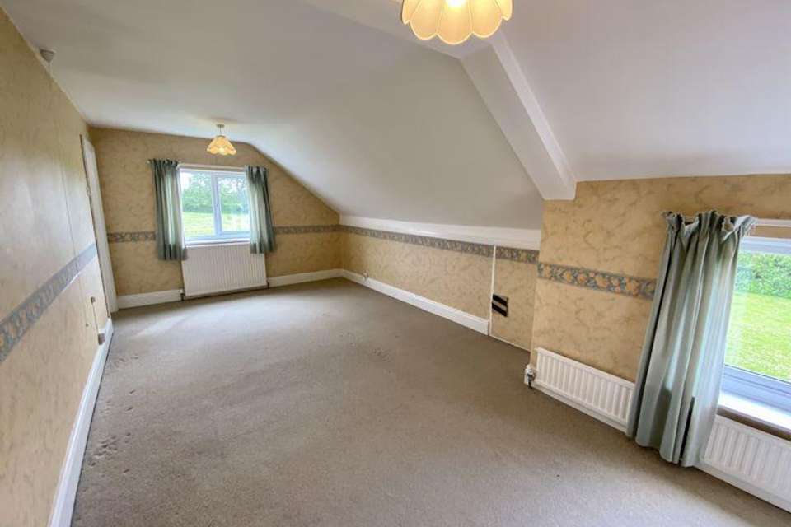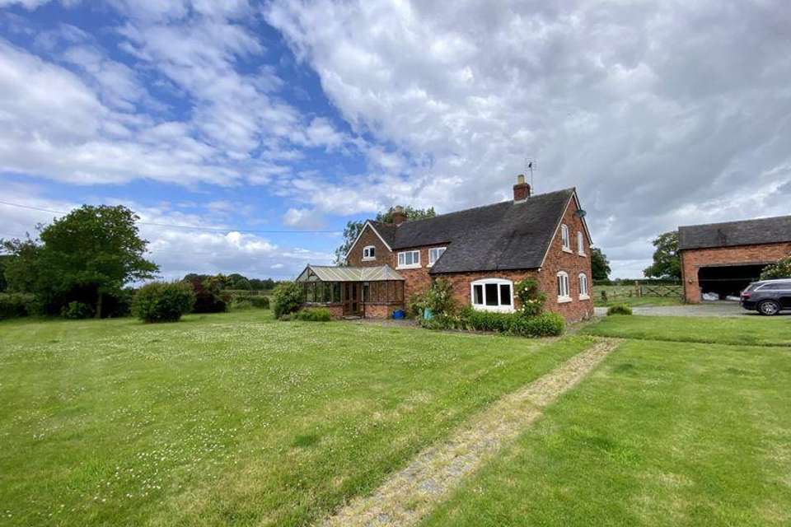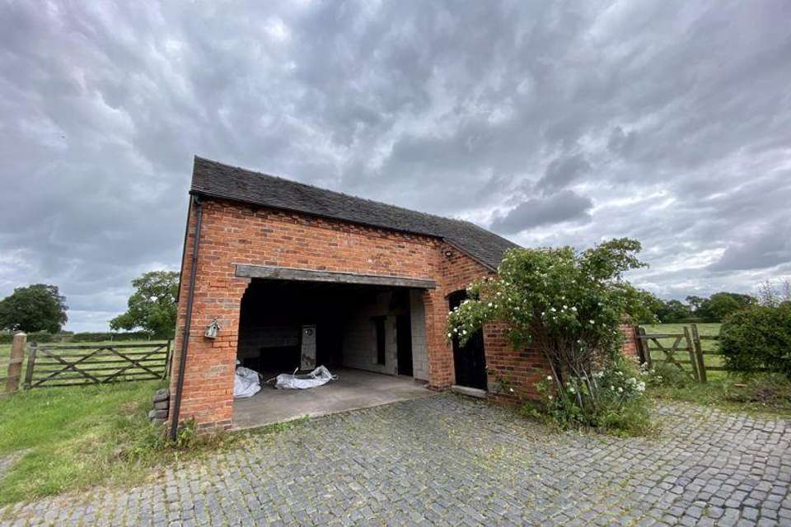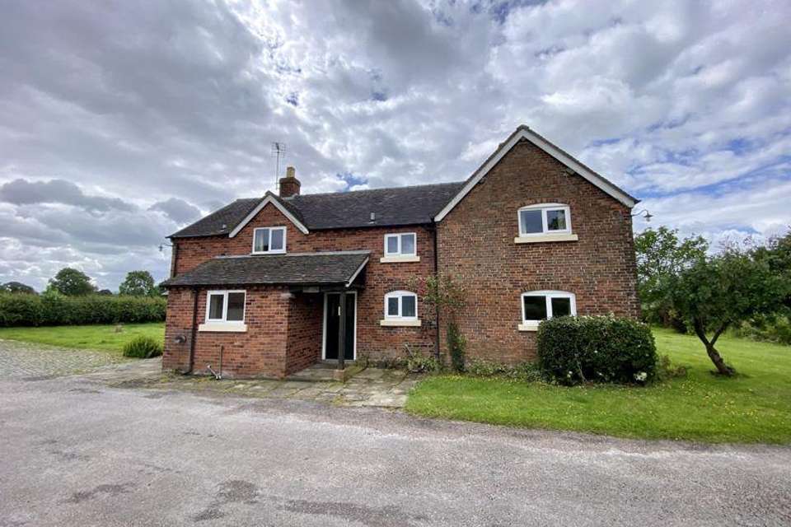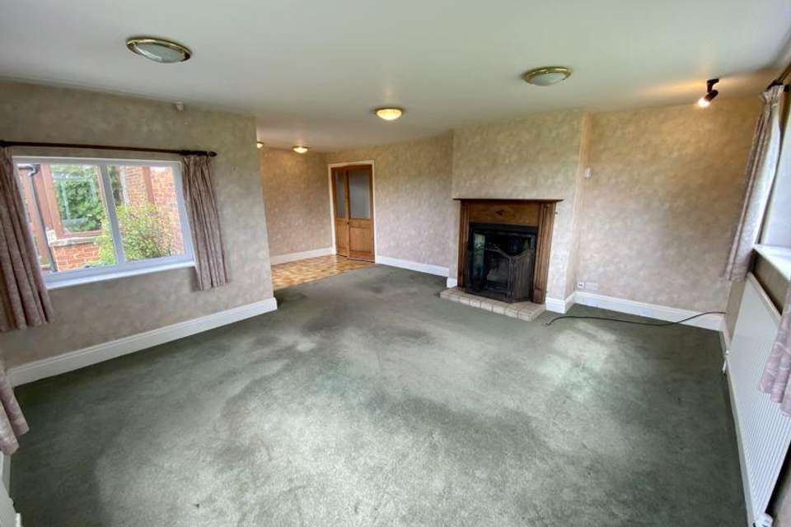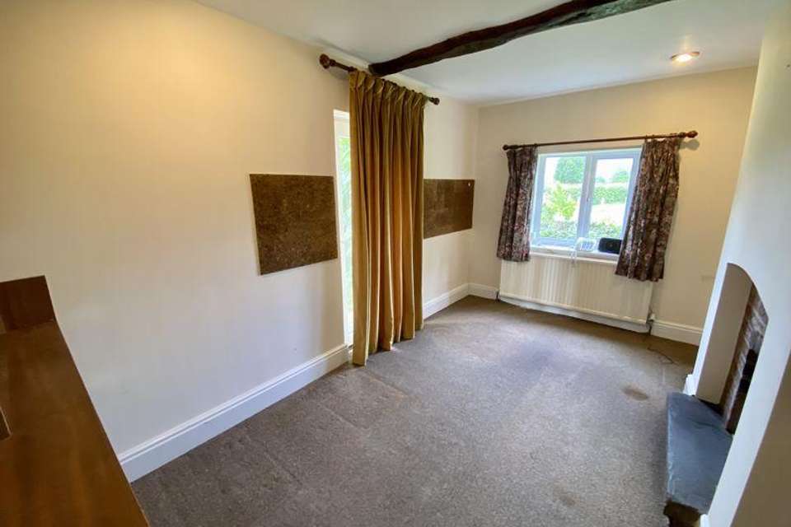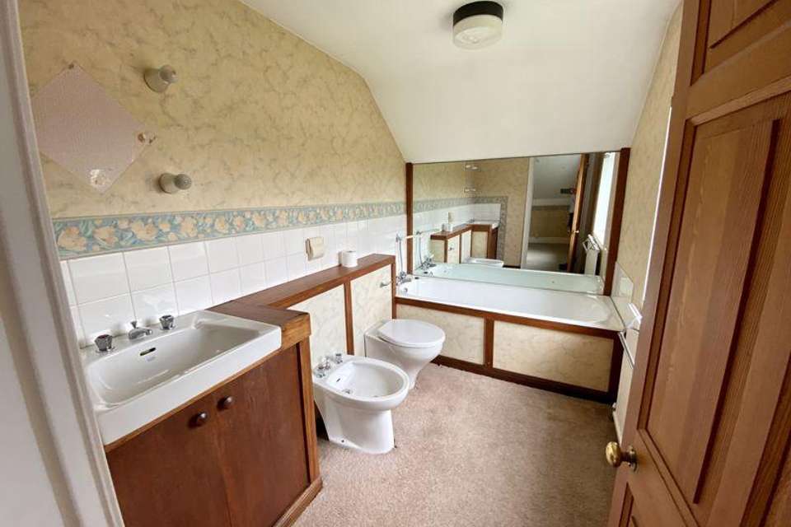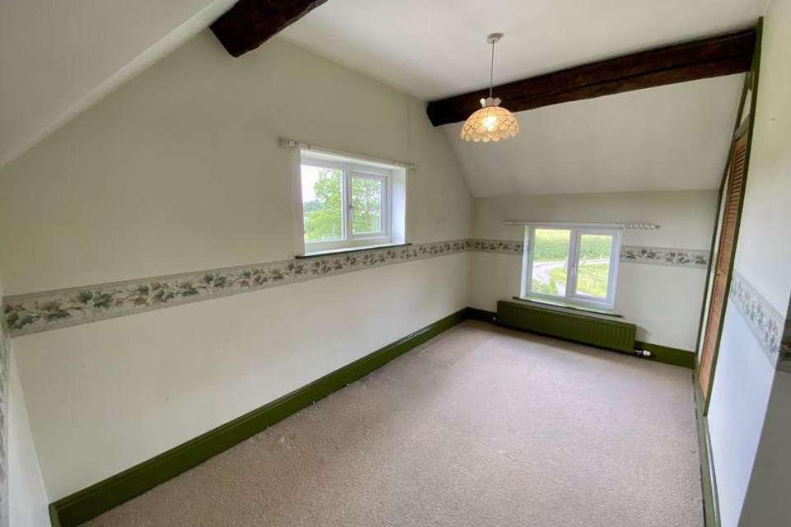4 bedroom country house to rent
New Road, Breretonhouse
bedrooms
Property photos
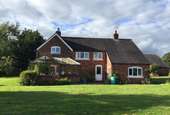
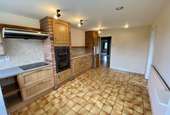
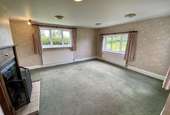
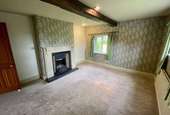
+9
Property description
*Could suit families relocating to Cheshire for work or business reasons whilst searching for a permanent home to buy*
*Tenancy available for a minimum of one year with option to renew for a maximum further period of 12 months (subject to terms)*
A gorgeous farmhouse cottage sat in the heart of the picturesque Cheshire countryside. This property boasts a highly enviable setting within in the midst of its grounds which extend to approx. 1/3 of an acre, accessed via a private drive and benefitting from a large open fronted garage with attached store.On entering the property, you are welcomed by a reception hallway which allows access to all living areas. This briefly comprises of a large breakfast kitchen with utility off. The central hallway with return stairs to the first floor, offers a shower room, with three reception rooms comprising a lounge, dining room and office which opens into an attached glasshouse. Completing the ground floor is the sizeable farmhouse style breakfast kitchen with utility off. The first floor welcomes you to a spacious galleried landing which allows access to all 4 double bedrooms (the master complete with an en-suite bathroom) and family bathroom. This home offers ample parking areas and access to the large open fronted garage. The property sits amidst its impressive grounds which are mainly formed with huge expanses of lawns, established natural boundary hedgerow all of which abuts to surrounding farmland.Situated within Brereton a most attractive rural community in the heart of Cheshire. It offers access to an abundance of scenic walks, cycling and running routes. Somerford Park Farm Equestrian Centre and Brereton Health Local Nature Reserve are both within a 2-mile radius. The property is ideally located within the catchment area for Brereton C of E primary school. The neighbouring towns of Congleton (4 miles) Sandbach (3.75 miles) and Holmes Chapel (5.25 miles) are all within local proximity. There is easy access to the M6 motorway at Sandbach (Junction 17- 3 miles) and Holmes Chapel train station allowing InterCity rail travel to both Crewe and Manchester Piccadilly. Manchester airport is easily accessed within 30 minutes. Viewing is essential to fully appreciate this well-appointed countryside home.
ENTRANCE
Timber panelled door with glazed upper panels.
L SHAPED HALL - 13' 0'' x 10' 3'' (3.96m x 3.12m)
Single panel central heating radiator. 13 Amp power points. Glazed tiled floor. Return stairs to first floor. Under stairs store cupboard.
SHOWER ROOM
PVCu double glazed window to front aspect. White suite comprising: low level W.C., pedestal wash hand basin and tiled shower area with mains fed shower. Single panel central heating radiator.
LOUNGE - 21' 10'' x 16' 5'' (6.65m x 5.00m)
Dual aspect PVCu double glazed windows. Single and double panel central heating radiators. Cast iron open coal fireplace with tiled insert, wood surround and quarry tiled hearth. 13 Amp power points. PVCu double glazed door to outside rear.
OFFICE - 13' 5'' x 9' 0'' (4.09m x 2.74m)
PVCu double glazed window to side aspect. Double panel central heating radiator. 13 Amp power points. PVCu double glazed door to timber framed glass house.
DINING ROOM - 13' 5'' x 12' 0'' (4.09m x 3.65m)
PVCu double glazed window to dual aspect. Cast iron effect coal fireplace and tiled insert with Adams style fire surround. Double panel central heating radiator.
BREAKFAST KITCHEN - 16' 4'' x 10' 3'' (4.97m x 3.12m)
PVCu double glazed window to side aspect. Exclusive range of light oak fronted eye level and base units having marble effect preparation surfaces over with stainless steel one and a half bowl sink inset. Built-in Zanussi induction 4-ring hob. Built-in double electric oven. 13 Amp power points. Single panel central heating radiator. Door to outside front.
UTILITY - 10' 4'' x 4' 9'' (3.15m x 1.45m)
PVCu double glazed window to dual aspects. Stainless steel single drainer sink unit inset. Space and plumbing for washing machine. Floor mounted Mistral oil fired central heating boiler.
First floor
LANDING
Galleried landing with pine spindled balustrade and hand rail with PVCu double glazed window at half landing. Deep recessed linen cupboard.
BEDROOM 1 REAR - 22' 0'' x 10' 10'' (6.70m x 3.30m)
PVCu double glazed window to dual aspect. Double panel and single panel central heating radiator. 13 Amp power points. Fitted wardrobes.
EN SUITE - 9' 8'' x 6' 1'' (2.94m x 1.85m)
PVCu double glazed window to side aspect. White suite comprising: low level W.C., bidet, wash hand basin set in vanity unit and panelled bath. Single panel central heating radiator.
BEDROOM 2 FRONT - 13' 6'' x 12' 0'' (4.11m x 3.65m)
PVCu double glazed window to dual aspect. Double panel central heating radiator. 13 Amp power points.
BEDROOM 3 REAR - 13' 5'' x 9' 0'' (4.09m x 2.74m)
PVCu double glazed window to dual aspects. Double panel central heating radiator. 13 Amp power points.
BEDROOM 4 FRONT - 10' 3'' x 10' 0'' (3.12m x 3.05m)
PVCu double glazed window to front aspect. Single panel central heating radiator. 13 Amp power points.
BATHROOM - 7' 9'' x 6' 7'' (2.36m x 2.01m)
PVCu double glazed window to front aspect. Coloured suite comprising: low level W.C., wash hand basin, bidet and panelled bath. Single panel central heating radiator. Fully tiled walls.
GLASS HOUSE - 16' 0'' x 14' 0'' (4.87m x 4.26m) L-shaped
Brick built base with timber framed glazed upper panel. Quarry tiled floor.
STORE - 11' 6'' x 6' 8'' (3.50m x 2.03m)
OUTSIDE
Extensive lawned gardens encompass the property with natural hedgerow boundary. Extensive driveway from New Road to the property and block paved courtyard parking.
OPEN FRONTED DOUBLE GARAGE - 19' 10'' x 17' 0'' (6.04m x 5.18m)
SERVICES
Mains water and electricity are connected (although not tested). Drainage via septic tank. Oil fired central heating.
VIEWING
Strictly by appointment through the sole managing and letting agent TIMOTHY A BROWN.
*Tenancy available for a minimum of one year with option to renew for a maximum further period of 12 months (subject to terms)*
A gorgeous farmhouse cottage sat in the heart of the picturesque Cheshire countryside. This property boasts a highly enviable setting within in the midst of its grounds which extend to approx. 1/3 of an acre, accessed via a private drive and benefitting from a large open fronted garage with attached store.On entering the property, you are welcomed by a reception hallway which allows access to all living areas. This briefly comprises of a large breakfast kitchen with utility off. The central hallway with return stairs to the first floor, offers a shower room, with three reception rooms comprising a lounge, dining room and office which opens into an attached glasshouse. Completing the ground floor is the sizeable farmhouse style breakfast kitchen with utility off. The first floor welcomes you to a spacious galleried landing which allows access to all 4 double bedrooms (the master complete with an en-suite bathroom) and family bathroom. This home offers ample parking areas and access to the large open fronted garage. The property sits amidst its impressive grounds which are mainly formed with huge expanses of lawns, established natural boundary hedgerow all of which abuts to surrounding farmland.Situated within Brereton a most attractive rural community in the heart of Cheshire. It offers access to an abundance of scenic walks, cycling and running routes. Somerford Park Farm Equestrian Centre and Brereton Health Local Nature Reserve are both within a 2-mile radius. The property is ideally located within the catchment area for Brereton C of E primary school. The neighbouring towns of Congleton (4 miles) Sandbach (3.75 miles) and Holmes Chapel (5.25 miles) are all within local proximity. There is easy access to the M6 motorway at Sandbach (Junction 17- 3 miles) and Holmes Chapel train station allowing InterCity rail travel to both Crewe and Manchester Piccadilly. Manchester airport is easily accessed within 30 minutes. Viewing is essential to fully appreciate this well-appointed countryside home.
ENTRANCE
Timber panelled door with glazed upper panels.
L SHAPED HALL - 13' 0'' x 10' 3'' (3.96m x 3.12m)
Single panel central heating radiator. 13 Amp power points. Glazed tiled floor. Return stairs to first floor. Under stairs store cupboard.
SHOWER ROOM
PVCu double glazed window to front aspect. White suite comprising: low level W.C., pedestal wash hand basin and tiled shower area with mains fed shower. Single panel central heating radiator.
LOUNGE - 21' 10'' x 16' 5'' (6.65m x 5.00m)
Dual aspect PVCu double glazed windows. Single and double panel central heating radiators. Cast iron open coal fireplace with tiled insert, wood surround and quarry tiled hearth. 13 Amp power points. PVCu double glazed door to outside rear.
OFFICE - 13' 5'' x 9' 0'' (4.09m x 2.74m)
PVCu double glazed window to side aspect. Double panel central heating radiator. 13 Amp power points. PVCu double glazed door to timber framed glass house.
DINING ROOM - 13' 5'' x 12' 0'' (4.09m x 3.65m)
PVCu double glazed window to dual aspect. Cast iron effect coal fireplace and tiled insert with Adams style fire surround. Double panel central heating radiator.
BREAKFAST KITCHEN - 16' 4'' x 10' 3'' (4.97m x 3.12m)
PVCu double glazed window to side aspect. Exclusive range of light oak fronted eye level and base units having marble effect preparation surfaces over with stainless steel one and a half bowl sink inset. Built-in Zanussi induction 4-ring hob. Built-in double electric oven. 13 Amp power points. Single panel central heating radiator. Door to outside front.
UTILITY - 10' 4'' x 4' 9'' (3.15m x 1.45m)
PVCu double glazed window to dual aspects. Stainless steel single drainer sink unit inset. Space and plumbing for washing machine. Floor mounted Mistral oil fired central heating boiler.
First floor
LANDING
Galleried landing with pine spindled balustrade and hand rail with PVCu double glazed window at half landing. Deep recessed linen cupboard.
BEDROOM 1 REAR - 22' 0'' x 10' 10'' (6.70m x 3.30m)
PVCu double glazed window to dual aspect. Double panel and single panel central heating radiator. 13 Amp power points. Fitted wardrobes.
EN SUITE - 9' 8'' x 6' 1'' (2.94m x 1.85m)
PVCu double glazed window to side aspect. White suite comprising: low level W.C., bidet, wash hand basin set in vanity unit and panelled bath. Single panel central heating radiator.
BEDROOM 2 FRONT - 13' 6'' x 12' 0'' (4.11m x 3.65m)
PVCu double glazed window to dual aspect. Double panel central heating radiator. 13 Amp power points.
BEDROOM 3 REAR - 13' 5'' x 9' 0'' (4.09m x 2.74m)
PVCu double glazed window to dual aspects. Double panel central heating radiator. 13 Amp power points.
BEDROOM 4 FRONT - 10' 3'' x 10' 0'' (3.12m x 3.05m)
PVCu double glazed window to front aspect. Single panel central heating radiator. 13 Amp power points.
BATHROOM - 7' 9'' x 6' 7'' (2.36m x 2.01m)
PVCu double glazed window to front aspect. Coloured suite comprising: low level W.C., wash hand basin, bidet and panelled bath. Single panel central heating radiator. Fully tiled walls.
GLASS HOUSE - 16' 0'' x 14' 0'' (4.87m x 4.26m) L-shaped
Brick built base with timber framed glazed upper panel. Quarry tiled floor.
STORE - 11' 6'' x 6' 8'' (3.50m x 2.03m)
OUTSIDE
Extensive lawned gardens encompass the property with natural hedgerow boundary. Extensive driveway from New Road to the property and block paved courtyard parking.
OPEN FRONTED DOUBLE GARAGE - 19' 10'' x 17' 0'' (6.04m x 5.18m)
SERVICES
Mains water and electricity are connected (although not tested). Drainage via septic tank. Oil fired central heating.
VIEWING
Strictly by appointment through the sole managing and letting agent TIMOTHY A BROWN.
Council tax
First listed
Over a month agoNew Road, Brereton
New Road, Brereton - Streetview
DISCLAIMER: Property descriptions and related information displayed on this page are marketing materials provided by Timothy A Brown - Congleton. Placebuzz does not warrant or accept any responsibility for the accuracy or completeness of the property descriptions or related information provided here and they do not constitute property particulars. Please contact Timothy A Brown - Congleton for full details and further information.





