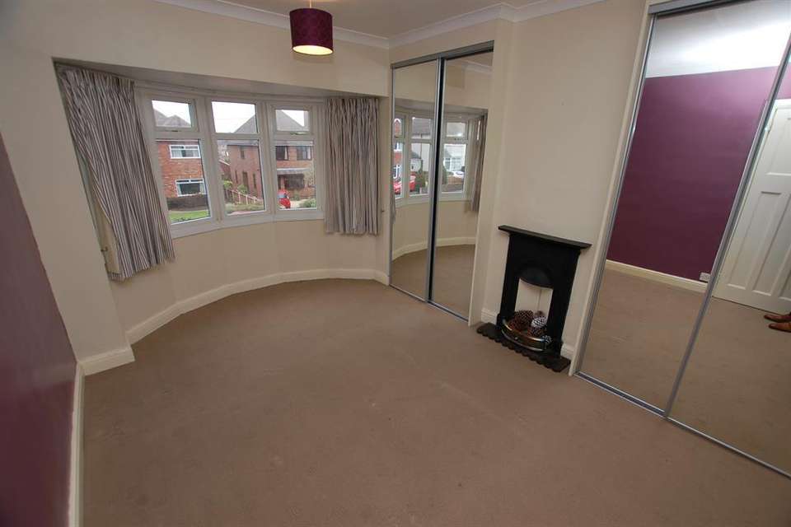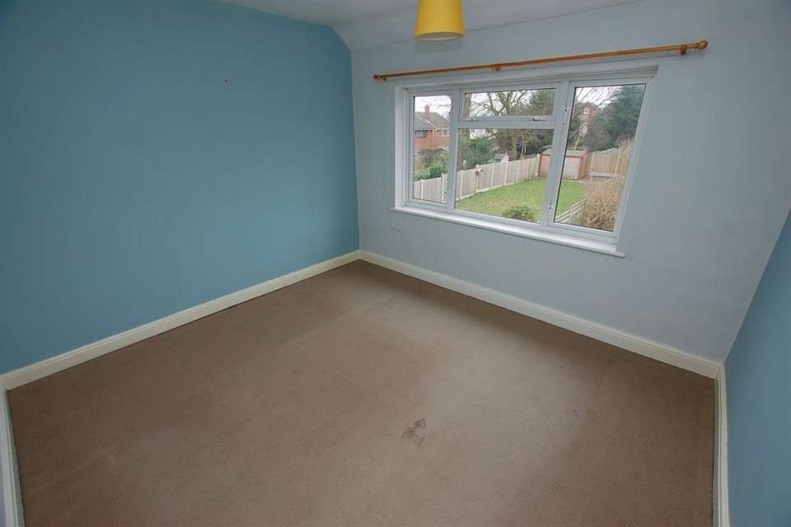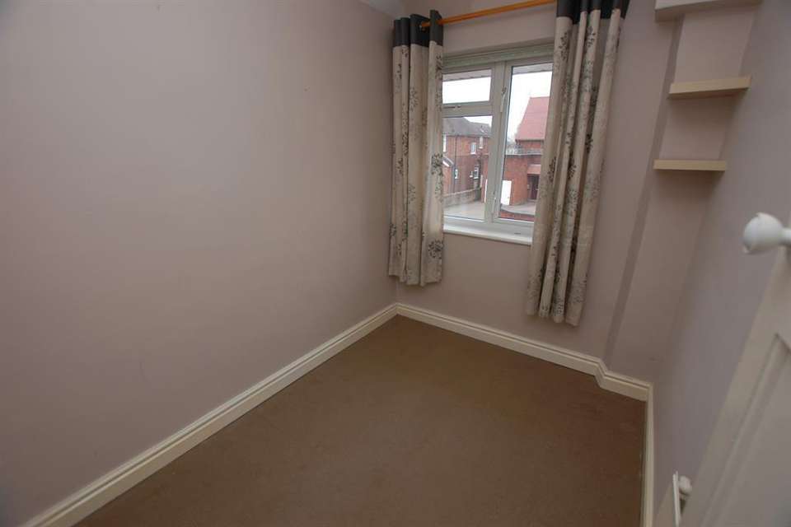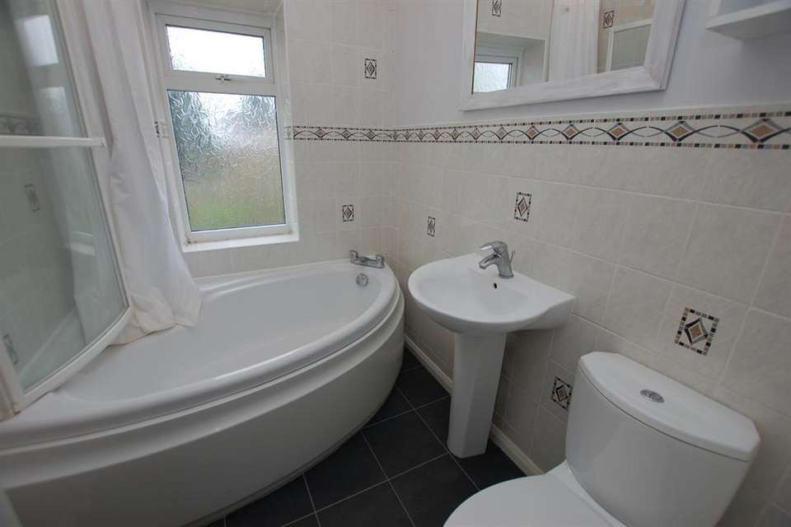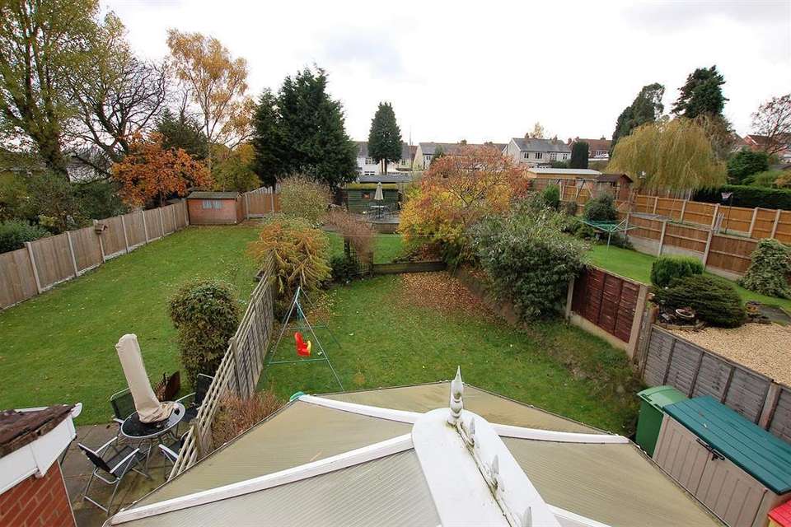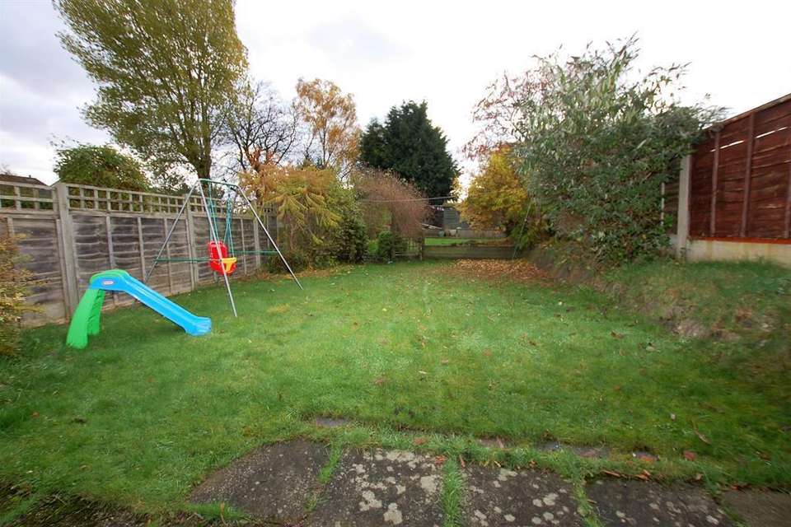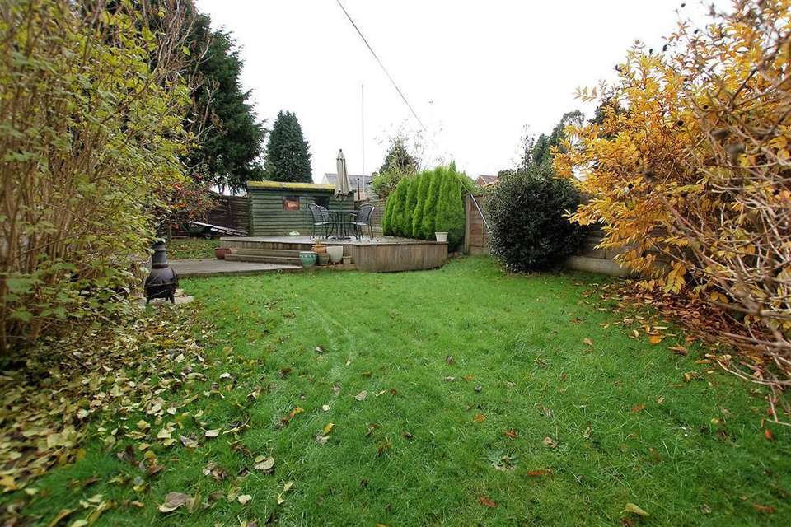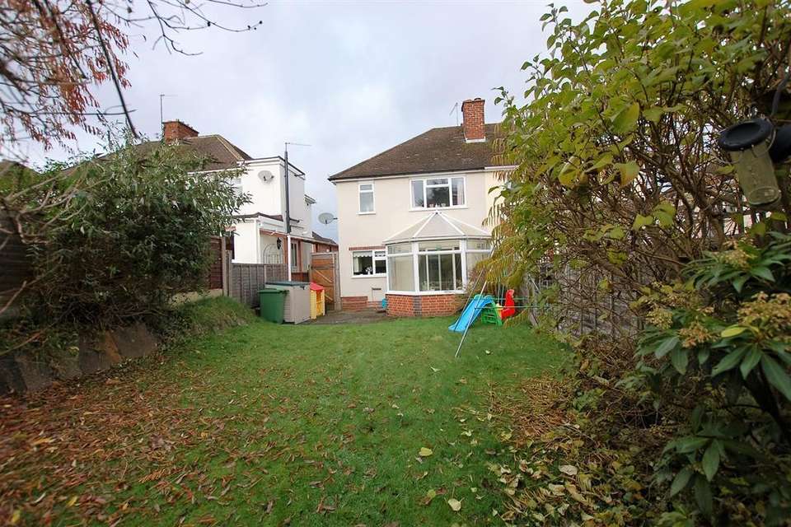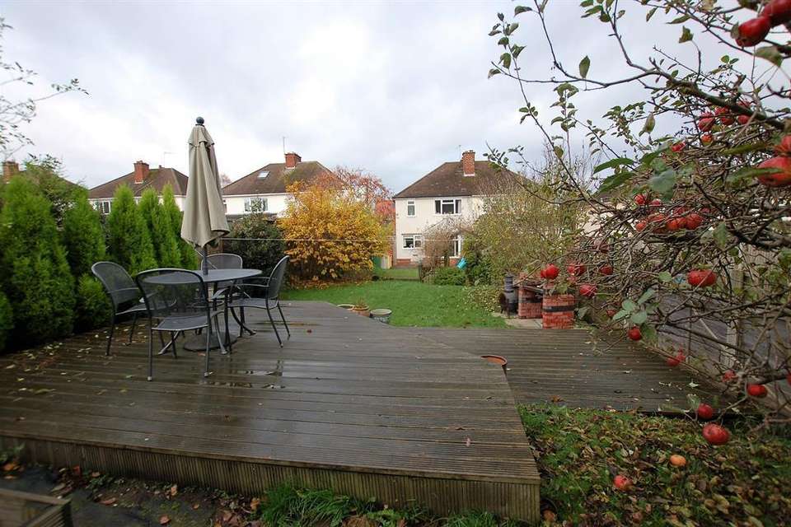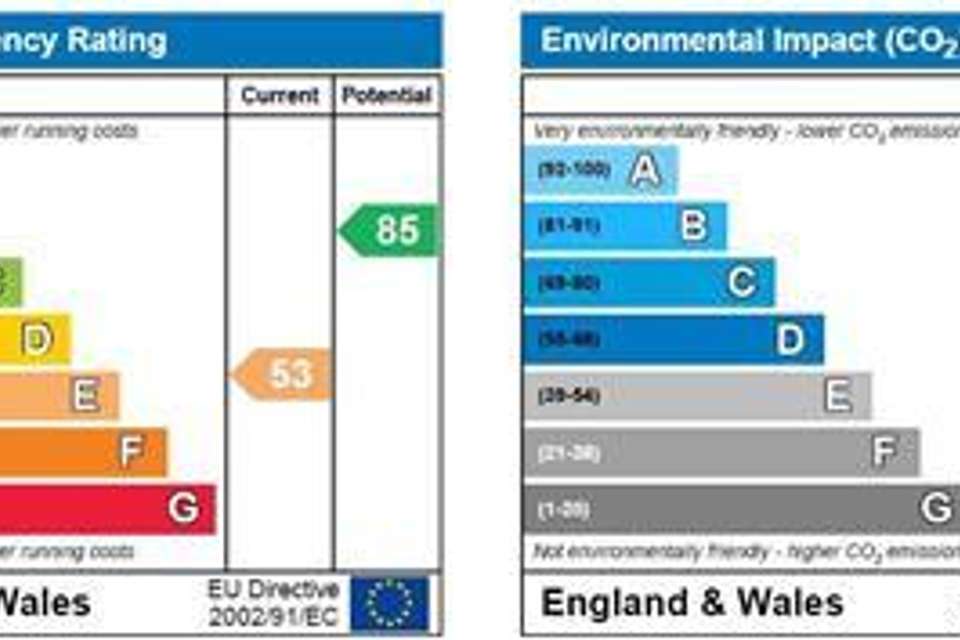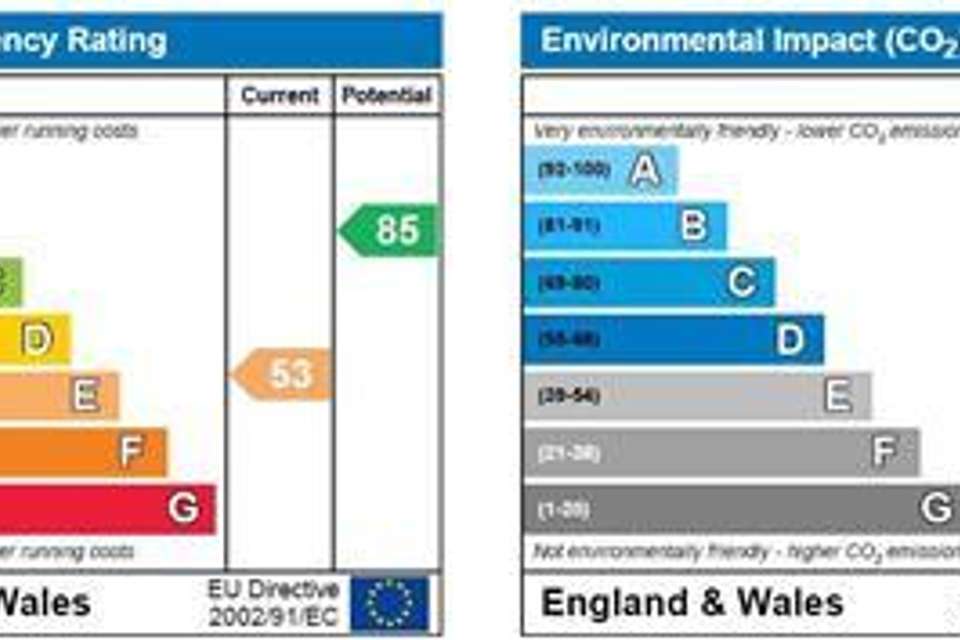3 bedroom semi-detached house to rent
Gilbanks Road, Wollastonsemi-detached house
bedrooms
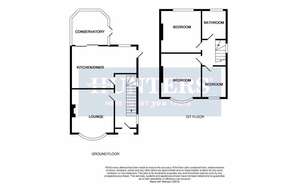
Property photos

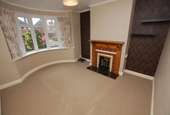
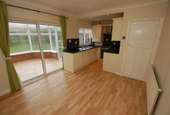
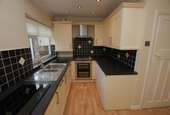
+11
Property description
This beautifully presented traditional three bedroom semi-detached house briefly comprises reception hallway, lounge, open plan kitchen/dining room, conservatory, three bedrooms and a family bathroom. This property also benefits from having a generous size rear garden and driveway to front.
This beautifully presented traditional three bedroom semi-detached house briefly comprises reception hallway, lounge, open plan kitchen/dining room, conservatory, three bedrooms and a family bathroom.
Entrance Hall - With a door leading from the front of the property there are two double glazed windows to the side, stairs leading to the first floor landing, laminate flooring and a central heating radiator.
Lounge - 3.48 x 4.14 - With a door leading from the entrance hallway, real flame gas fireplace with decorative tiled surround and wooden mantle, double glazed bay window to front and central heating radiator.
Kitchen Dining Room - 3.18 x 5.23 - With a door leading from the entrance hallway, there is a modern fitted kitchen with wall and base units, work surfaces with tiled splash back, sink and drainer, integrated dishwasher, integrated washer/dryer, space for fridge and freezer, electric double oven, gas hob with stainless steel cooker hood over, wall mounted boiler enclosed within kitchen cabinet, recess spotlights, central heating ...
Conservatory - 3.07 x 3.25 - With patio doors leading from the kitchen and further double glazed door leading to the garden, centre light and fan and laminate flooring.
Landing - With stairs leading from the entrance hallway, double glazed window to side, loft access with fitted ladder and doors to various rooms.
Bedroom One - 3.25 x 4.14 - With a door leading from the first floor landing, feature cast iron fire surround, built in mirror fronted wardrobes, double glazed bay window to front and central heating radiator.
Bedroom Two - 3.15 x 3.48 - With a door leading from the first floor landing, double glazed window to rear and a central heating radiator.
Bedroom Three - 1.9 x 2.44 - With a door leading from the first floor landing, double glazed window to front and a central heating radiator.
Bathroom - With a door leading from the first floor landing, corner bath with glass shower screen and shower over, wash hand basin, WC, part tiled walls, extractor fan, heated towel rail and a double glazed window to rear.
This beautifully presented traditional three bedroom semi-detached house briefly comprises reception hallway, lounge, open plan kitchen/dining room, conservatory, three bedrooms and a family bathroom.
Entrance Hall - With a door leading from the front of the property there are two double glazed windows to the side, stairs leading to the first floor landing, laminate flooring and a central heating radiator.
Lounge - 3.48 x 4.14 - With a door leading from the entrance hallway, real flame gas fireplace with decorative tiled surround and wooden mantle, double glazed bay window to front and central heating radiator.
Kitchen Dining Room - 3.18 x 5.23 - With a door leading from the entrance hallway, there is a modern fitted kitchen with wall and base units, work surfaces with tiled splash back, sink and drainer, integrated dishwasher, integrated washer/dryer, space for fridge and freezer, electric double oven, gas hob with stainless steel cooker hood over, wall mounted boiler enclosed within kitchen cabinet, recess spotlights, central heating ...
Conservatory - 3.07 x 3.25 - With patio doors leading from the kitchen and further double glazed door leading to the garden, centre light and fan and laminate flooring.
Landing - With stairs leading from the entrance hallway, double glazed window to side, loft access with fitted ladder and doors to various rooms.
Bedroom One - 3.25 x 4.14 - With a door leading from the first floor landing, feature cast iron fire surround, built in mirror fronted wardrobes, double glazed bay window to front and central heating radiator.
Bedroom Two - 3.15 x 3.48 - With a door leading from the first floor landing, double glazed window to rear and a central heating radiator.
Bedroom Three - 1.9 x 2.44 - With a door leading from the first floor landing, double glazed window to front and a central heating radiator.
Bathroom - With a door leading from the first floor landing, corner bath with glass shower screen and shower over, wash hand basin, WC, part tiled walls, extractor fan, heated towel rail and a double glazed window to rear.
Council tax
First listed
Over a month agoEnergy Performance Certificate
Gilbanks Road, Wollaston
Gilbanks Road, Wollaston - Streetview
DISCLAIMER: Property descriptions and related information displayed on this page are marketing materials provided by Hunters - Stourbridge. Placebuzz does not warrant or accept any responsibility for the accuracy or completeness of the property descriptions or related information provided here and they do not constitute property particulars. Please contact Hunters - Stourbridge for full details and further information.





