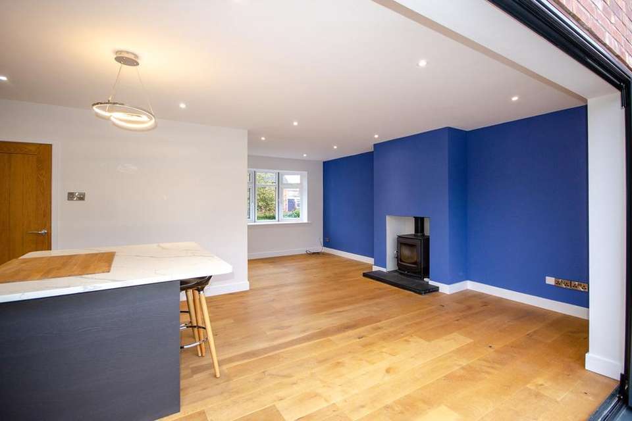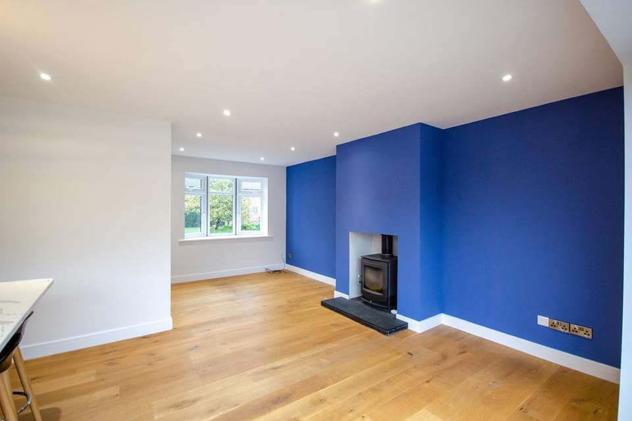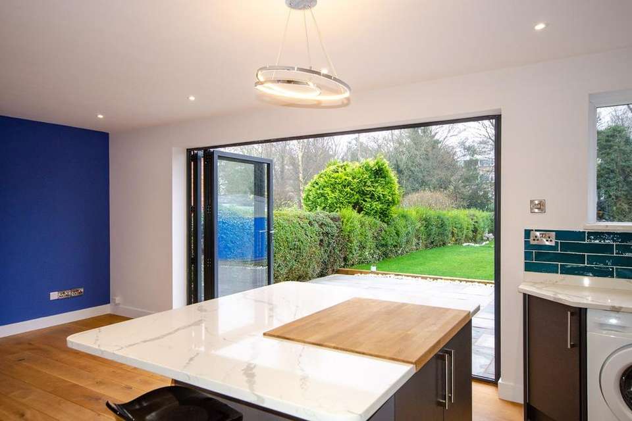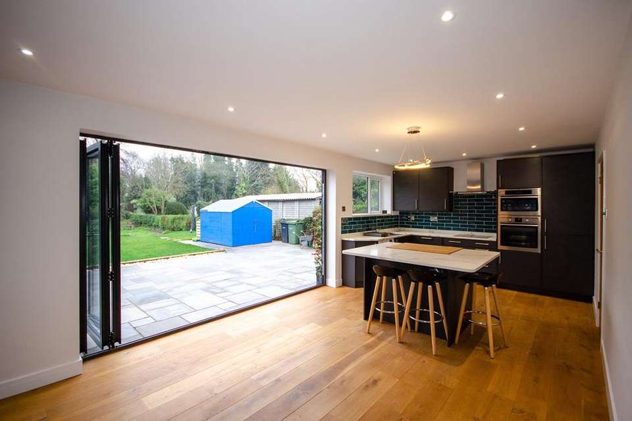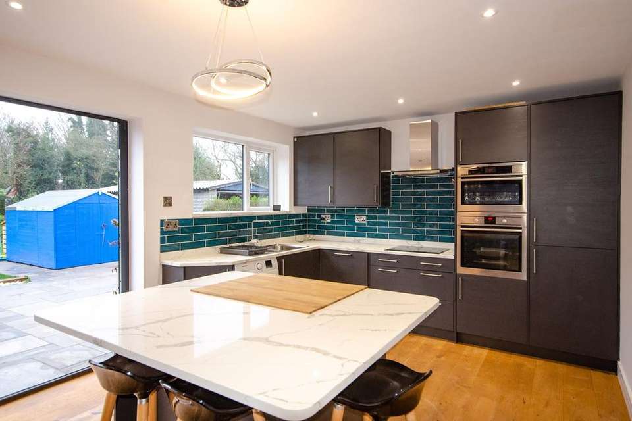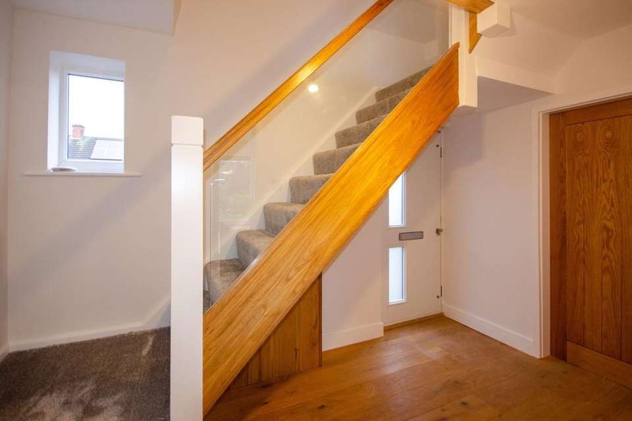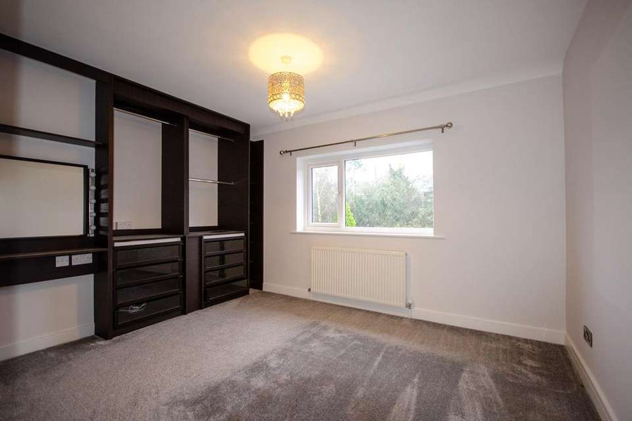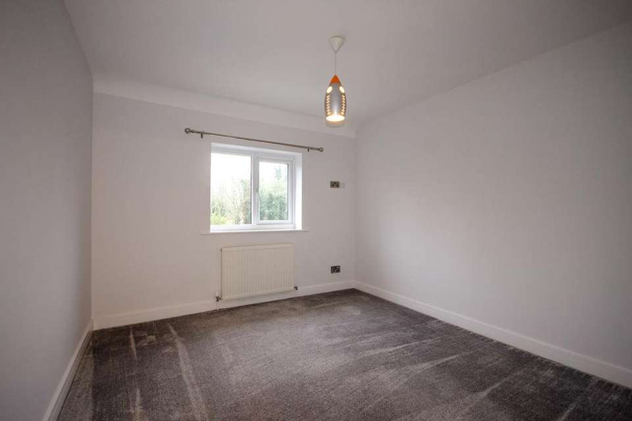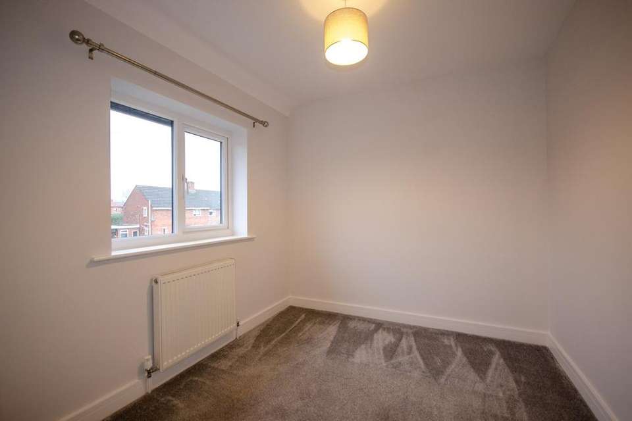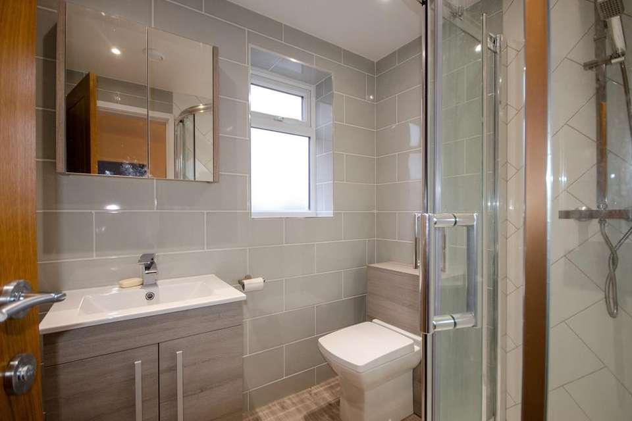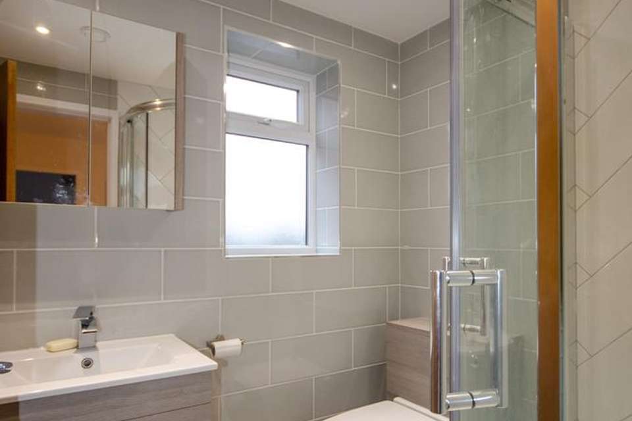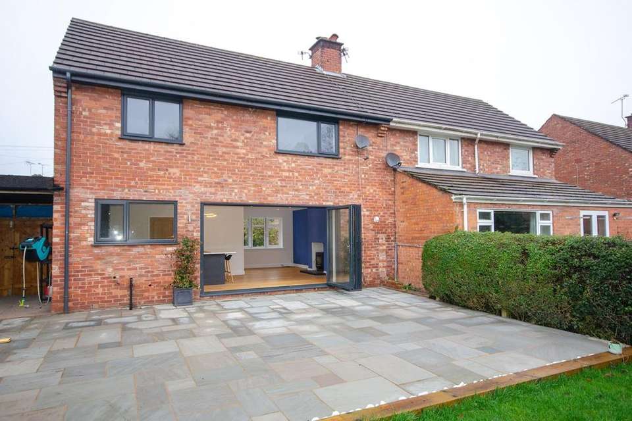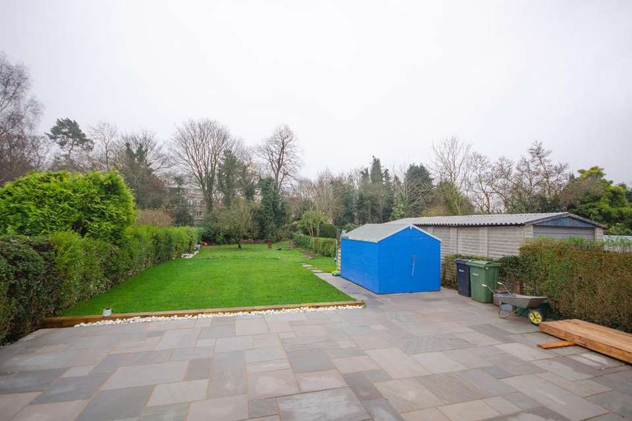3 bedroom semi-detached house to rent
Stones Manor Lane, Hartford, Northwich, CW8semi-detached house
bedrooms
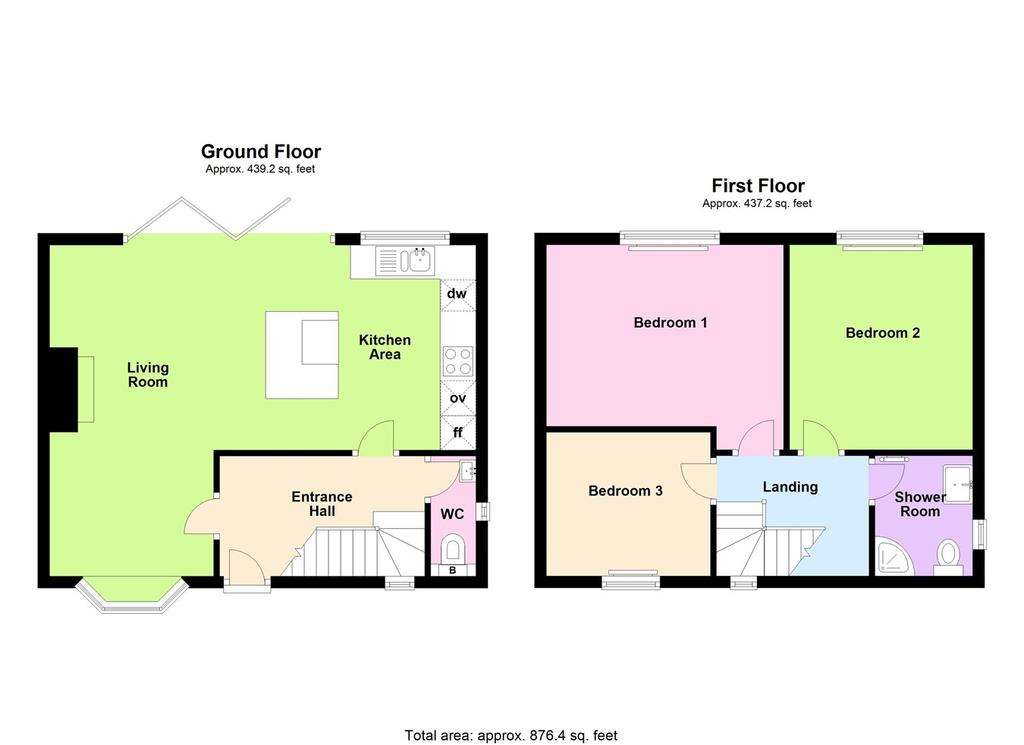
Property photos
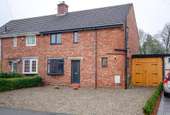
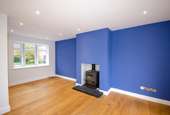
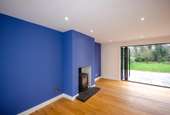
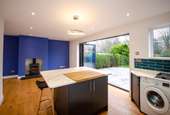
+13
Property description
This is an incredible, fully modernised family home, which is located close to the village centre and features an extremely large rear garden. The property has under-gone a complete make-over programme, which has seen the creation of a superb open plan living room with lounge, dining and kitchen areas, all featuring under-floor heating with solid oak floors. There are large bi-folding doors that open onto a very generous patio area for al-fresco dining. Other worthy features include new carpets on the stairs and first floor, a newly installed luxury shower room and fitted wardrobes in the main bedroom. Externally there is ample off road parking in addition to the large rear garden. Immediately available, restrictions apply.
Ground Floor
Entrance Hall
3.48m x 2.04m (11' 5" x 6' 8")
Oak flooring. Staircase to first floor with glass bannister.
Cloakroom
0.77m x 2.04m (2' 6" x 6' 8")
WC & basin. Wall mounted gas boiler.
Living Room
7.23m x 3.48m (23' 9" x 11' 5") and 2.78m x 2.14m (9' 1" x 7' 0")
A superb open plan living room with lounge, dining and kitchen areas. Oak flooring with under-floor heating. Wood burning stove. Wide bi-folding doors opening on to patio area.
Kitchen Area with modern fitted units, marble/quartz worktops and matching island unit with inlaid wooden chopping/serving board. Integrated dishwasher and fridge freezer. Built-in electric oven, combination microwave oven and induction hob with extractor fan over. Plumbing for washing machine.
First Floor
Landing
2.59m x 2.04m (8' 6" x 6' 8")
Front aspect.
Bedroom 1
4.02m x 3.08m (13' 2" x 10' 1")
Rear aspect. Fitted wardrobes.
Bedroom 2
3.11m x 3.48m (10' 2" x 11' 5")
Rear aspect.
Bedroom 3
2.78m x 2.44m (9' 1" x 8' 0")
Front aspect.
Shower Room
1.66m x 2.04m (5' 5" x 6' 8")
A luxury shower room with enclosed cubicle, modern wash hand basin with vanity unit beneath and WC. Tiled walls. Heated towel radiator.
External
Front
Gravelled frontage providing ample off road parking.Side access through full height timber gates to rear.
Rear
Extremely large rear garden with very generous patio area behind the house, which leads to a large level lawn. Timber shed.
Ground Floor
Entrance Hall
3.48m x 2.04m (11' 5" x 6' 8")
Oak flooring. Staircase to first floor with glass bannister.
Cloakroom
0.77m x 2.04m (2' 6" x 6' 8")
WC & basin. Wall mounted gas boiler.
Living Room
7.23m x 3.48m (23' 9" x 11' 5") and 2.78m x 2.14m (9' 1" x 7' 0")
A superb open plan living room with lounge, dining and kitchen areas. Oak flooring with under-floor heating. Wood burning stove. Wide bi-folding doors opening on to patio area.
Kitchen Area with modern fitted units, marble/quartz worktops and matching island unit with inlaid wooden chopping/serving board. Integrated dishwasher and fridge freezer. Built-in electric oven, combination microwave oven and induction hob with extractor fan over. Plumbing for washing machine.
First Floor
Landing
2.59m x 2.04m (8' 6" x 6' 8")
Front aspect.
Bedroom 1
4.02m x 3.08m (13' 2" x 10' 1")
Rear aspect. Fitted wardrobes.
Bedroom 2
3.11m x 3.48m (10' 2" x 11' 5")
Rear aspect.
Bedroom 3
2.78m x 2.44m (9' 1" x 8' 0")
Front aspect.
Shower Room
1.66m x 2.04m (5' 5" x 6' 8")
A luxury shower room with enclosed cubicle, modern wash hand basin with vanity unit beneath and WC. Tiled walls. Heated towel radiator.
External
Front
Gravelled frontage providing ample off road parking.Side access through full height timber gates to rear.
Rear
Extremely large rear garden with very generous patio area behind the house, which leads to a large level lawn. Timber shed.
Council tax
First listed
Over a month agoStones Manor Lane, Hartford, Northwich, CW8
Stones Manor Lane, Hartford, Northwich, CW8 - Streetview
DISCLAIMER: Property descriptions and related information displayed on this page are marketing materials provided by Williams Estates - Northwich. Placebuzz does not warrant or accept any responsibility for the accuracy or completeness of the property descriptions or related information provided here and they do not constitute property particulars. Please contact Williams Estates - Northwich for full details and further information.





