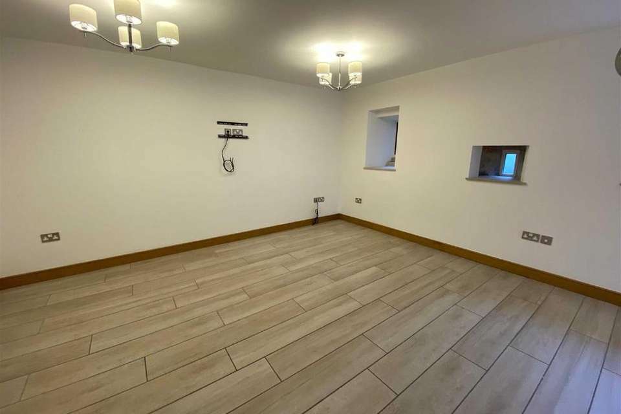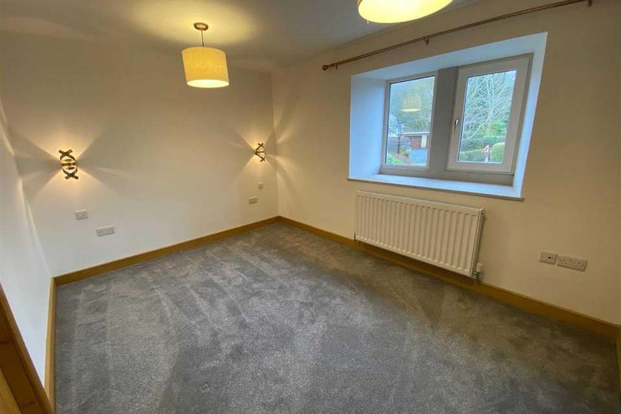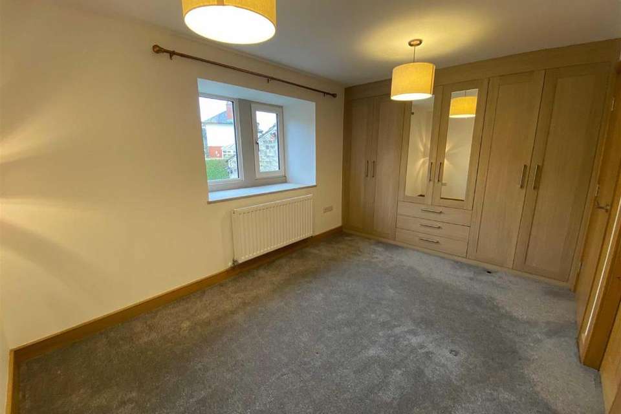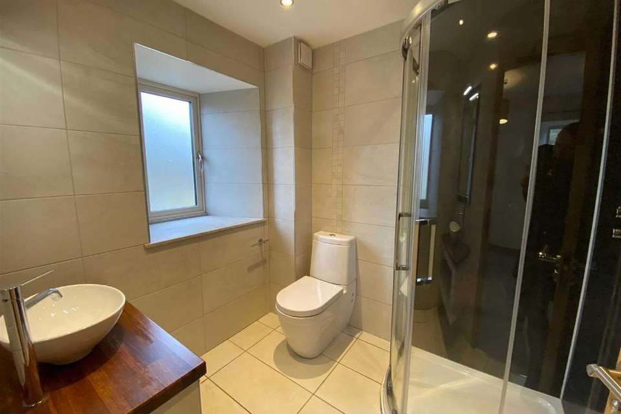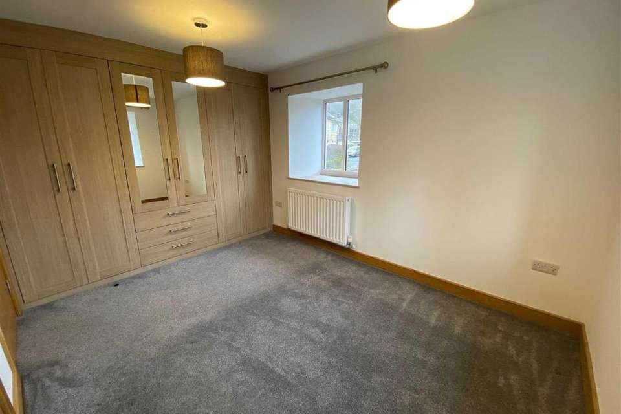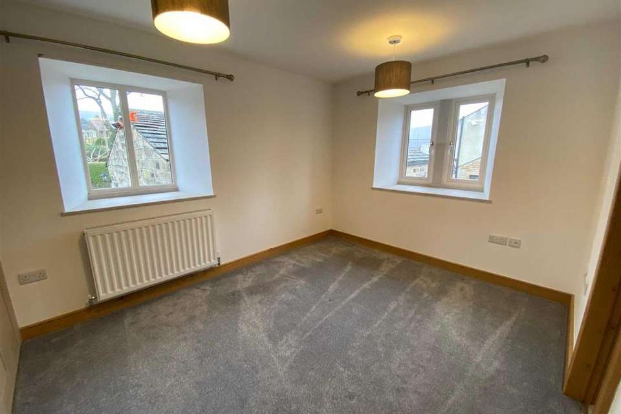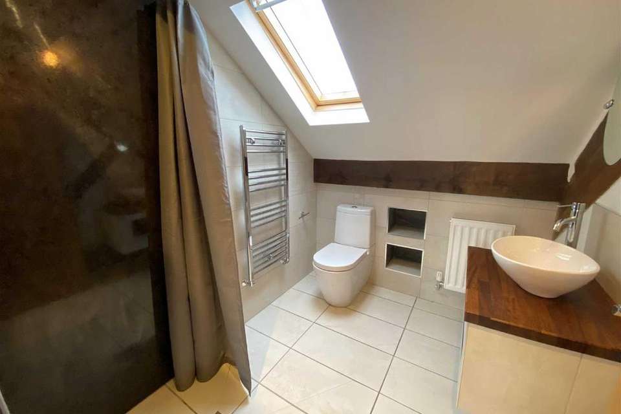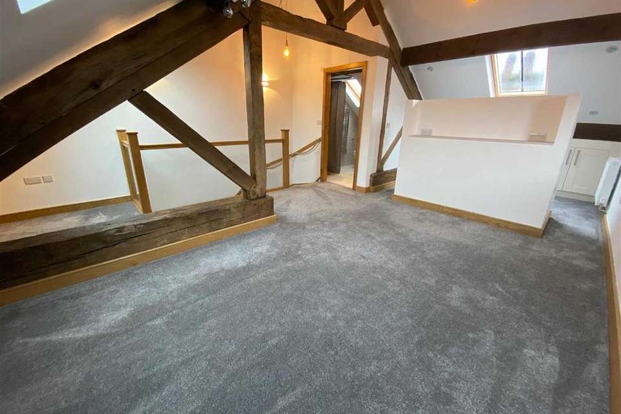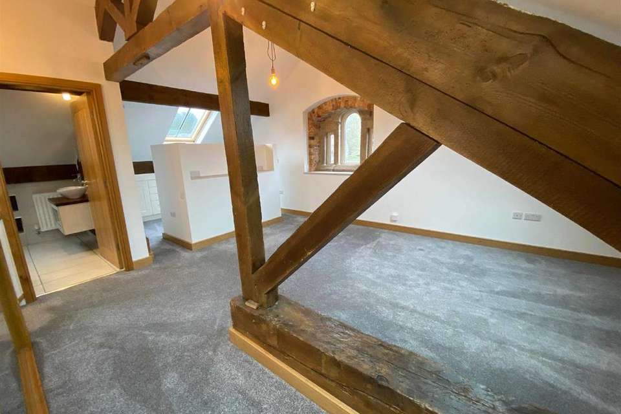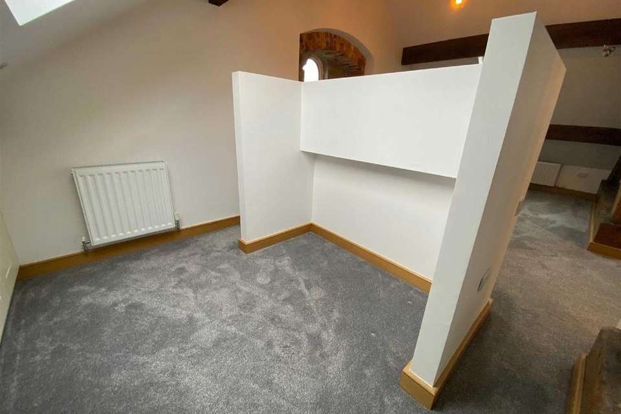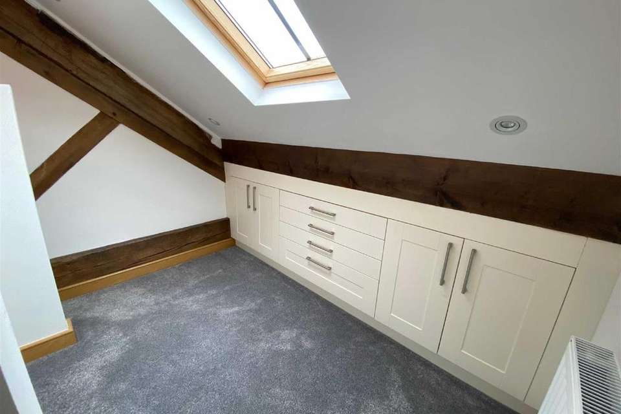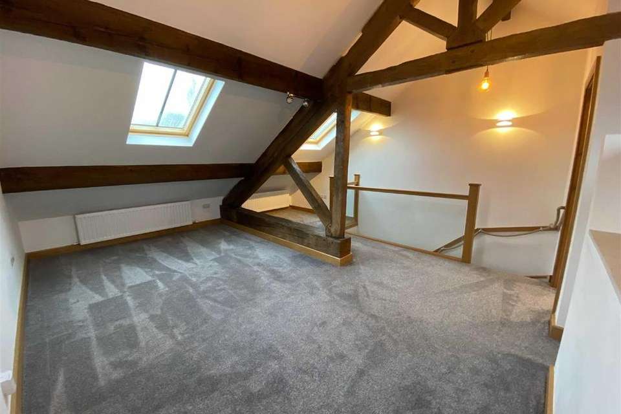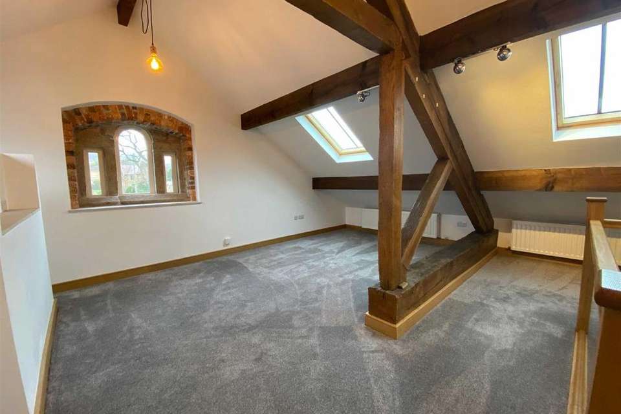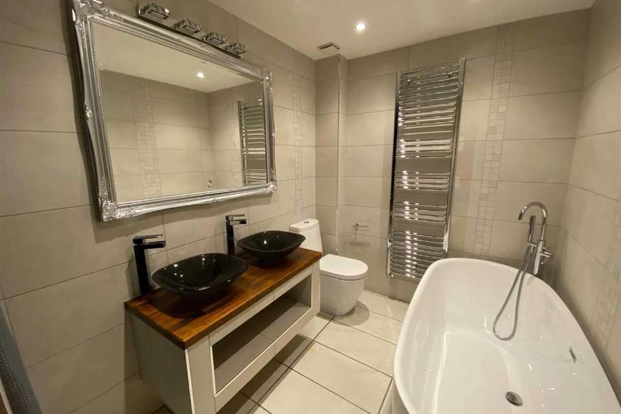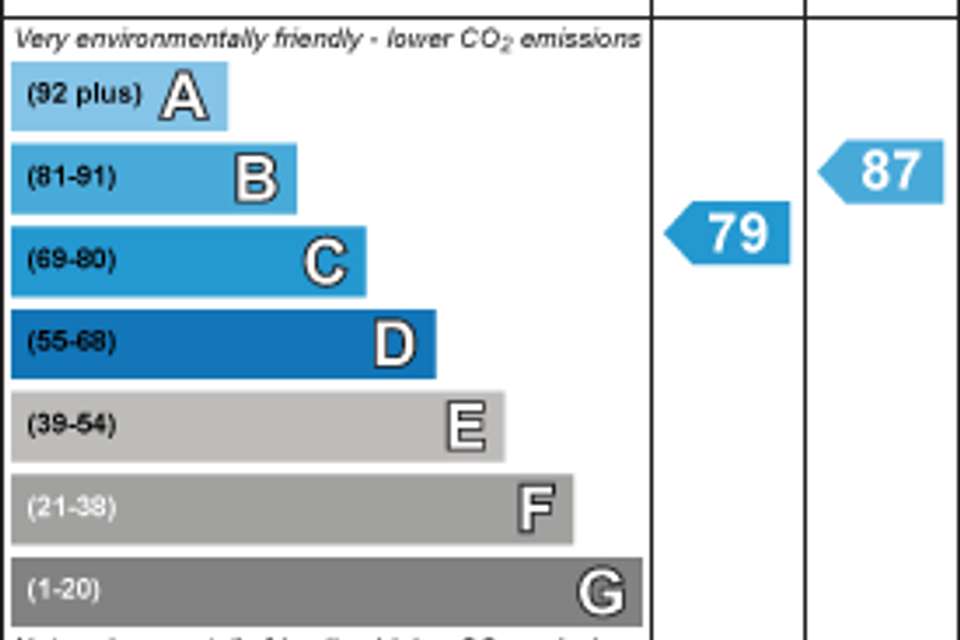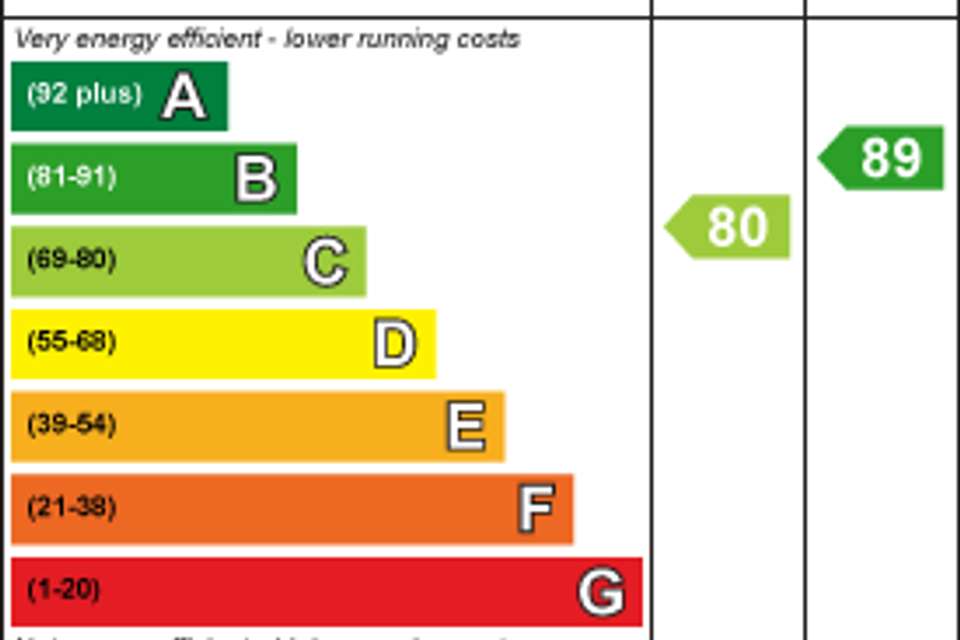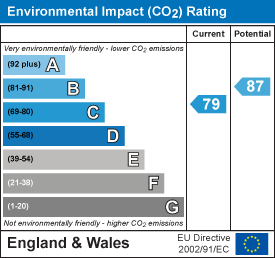3 bedroom terraced house to rent
Stocks Hall Barn, Nest Lane, Mytholmroydterraced house
bedrooms
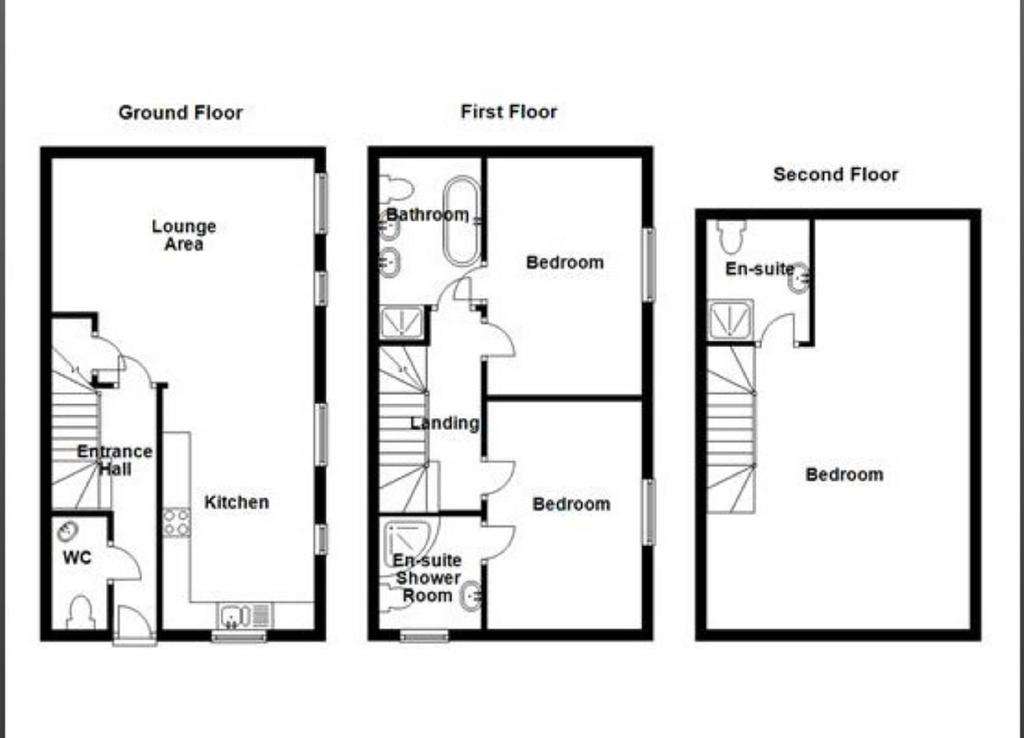
Property photos

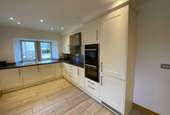
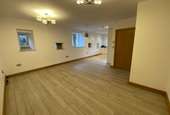
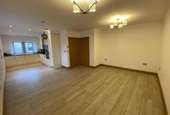
+16
Property description
MINIMUM 6 MONTHS LEASE. Situated on the outskirts of Mytholmroyd town centre is this superbly appointed and spacious converted barn being the end property in a row of three. The property would be ideal for the professional couple or family and has accommodation situated over three floors levels. The accommodation briefly comprises:- entrance hallway, ground floor WC and utility cupboard. There is a superb open plan lounge, dining area and kitchen which has appliances including double oven, four ring electric hob, extractor, dishwasher, fridge freezer and inset sink unit complimented with modern contemporary floor and wall units. There is underfloor heating to the ground floor. To the first floor are two bedrooms, one with a three-piece en suite and a Jack and Jill bathroom with a four piece suite. To the second floor is a master bedroom suite incorporating bedroom, en suite wet room and a study/dressing area. Outside there is a small area to the front and parking space. The property is offered to let on an unfurnished basis. Bond £1375.00. SORRY NO PETS, SMOKERS OR STUDENTS AT PROPERTY. COUNCIL TAX BAND D
Entrance Hallway: - A uPVC external door give access into the entrance hall which has a staircase rising to the first floor and under stairs utility cupboard having plumbing for an automatic washing machine.
Ground Floor Wc: - Comprising of a contemporary two piece suite in white which incorporates a low flush WC and a hand wash basin. There is a cupboard housing the boiler.
Lounge/Dining Area - 15'8" x 13'8" - Having two windows and a useful storage cupboard.
Kitchen: - The kitchen has a range of contemporary floor and wall units with coordinating working surfaces. There is an inset 11/2 bowl sink unit, four ring electric hob with overhead extractor, electric double oven, extractor fan, integrated dishwasher and fridge freezer.
Landing: - Having a staircase ascending to the second floor landing and a central heating radiator.
Bedroom Two: - 11'5 x 9'3" exc robes - Being positioned to the front and having fitted wardrobes and a central heating radiator.
En Suite Shower Room: - Comprising a three piece suite in white incorporating shower cubicle, hand wash basin and WC. There is a towel rail and a uPVC double glazed window.
Bedroom Three: - 12'4" x 9'2" exc robes - Having fitted wardrobes, a central heating radiator and a uPVC double glazed window.
Jack And Jill Bathroom: - Comprising of a four piece suite incorporating a bath, twin wash basin with mirror above, shower cubicle and WC. There is a uPVC double glazed window and a towel rail.
Master Bedroom: - 20'9 x 15'6 + some restricted headroom - Having 2 Velux skylight windows, a central heating radiator and feature beams to the ceiling and bedroom area, there is a fitted dressing area with drawers which could also be utilised as a study area.
En Suite Wet Room: - Comprising of a three-piece suite incorporating a shower cubicle, low flush WC and a hand wash basin. There is a Velux skylight window and a towel rail.
Outside: - Small area to the front and a parking space.
Entrance Hallway: - A uPVC external door give access into the entrance hall which has a staircase rising to the first floor and under stairs utility cupboard having plumbing for an automatic washing machine.
Ground Floor Wc: - Comprising of a contemporary two piece suite in white which incorporates a low flush WC and a hand wash basin. There is a cupboard housing the boiler.
Lounge/Dining Area - 15'8" x 13'8" - Having two windows and a useful storage cupboard.
Kitchen: - The kitchen has a range of contemporary floor and wall units with coordinating working surfaces. There is an inset 11/2 bowl sink unit, four ring electric hob with overhead extractor, electric double oven, extractor fan, integrated dishwasher and fridge freezer.
Landing: - Having a staircase ascending to the second floor landing and a central heating radiator.
Bedroom Two: - 11'5 x 9'3" exc robes - Being positioned to the front and having fitted wardrobes and a central heating radiator.
En Suite Shower Room: - Comprising a three piece suite in white incorporating shower cubicle, hand wash basin and WC. There is a towel rail and a uPVC double glazed window.
Bedroom Three: - 12'4" x 9'2" exc robes - Having fitted wardrobes, a central heating radiator and a uPVC double glazed window.
Jack And Jill Bathroom: - Comprising of a four piece suite incorporating a bath, twin wash basin with mirror above, shower cubicle and WC. There is a uPVC double glazed window and a towel rail.
Master Bedroom: - 20'9 x 15'6 + some restricted headroom - Having 2 Velux skylight windows, a central heating radiator and feature beams to the ceiling and bedroom area, there is a fitted dressing area with drawers which could also be utilised as a study area.
En Suite Wet Room: - Comprising of a three-piece suite incorporating a shower cubicle, low flush WC and a hand wash basin. There is a Velux skylight window and a towel rail.
Outside: - Small area to the front and a parking space.
Council tax
First listed
Over a month agoEnergy Performance Certificate
Stocks Hall Barn, Nest Lane, Mytholmroyd
Stocks Hall Barn, Nest Lane, Mytholmroyd - Streetview
DISCLAIMER: Property descriptions and related information displayed on this page are marketing materials provided by Bramleys - Huddersfield. Placebuzz does not warrant or accept any responsibility for the accuracy or completeness of the property descriptions or related information provided here and they do not constitute property particulars. Please contact Bramleys - Huddersfield for full details and further information.





