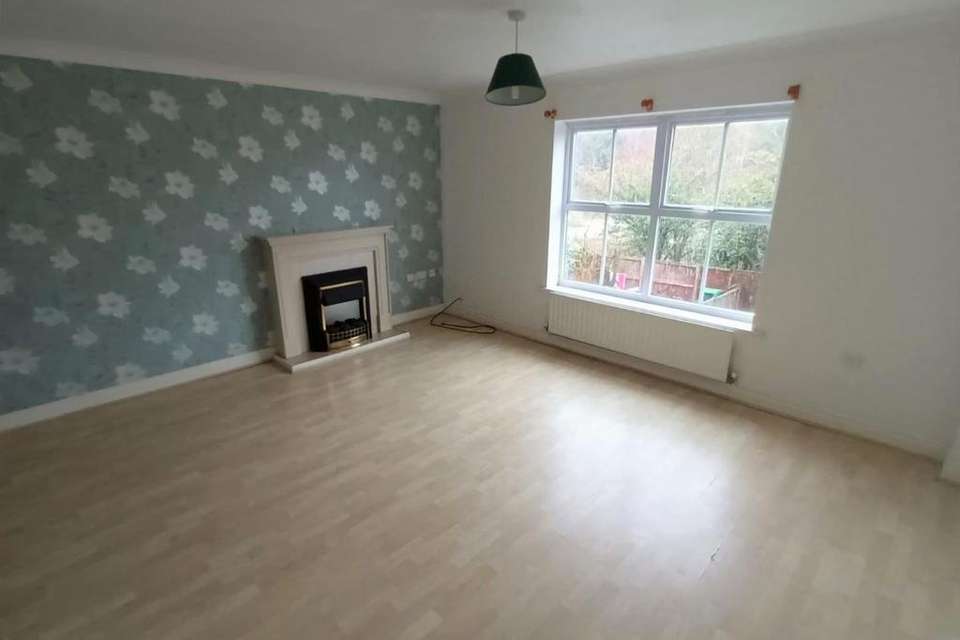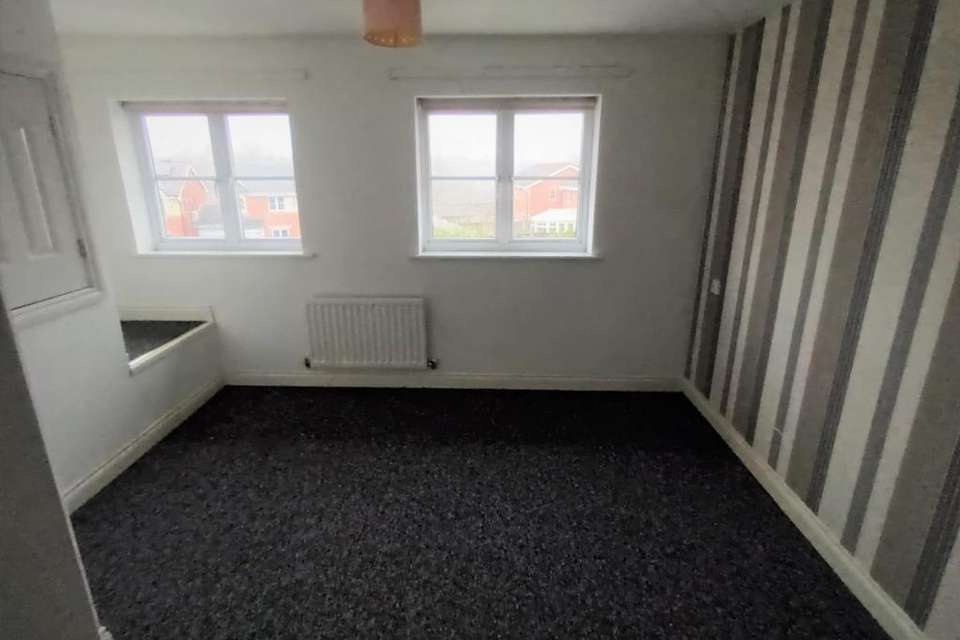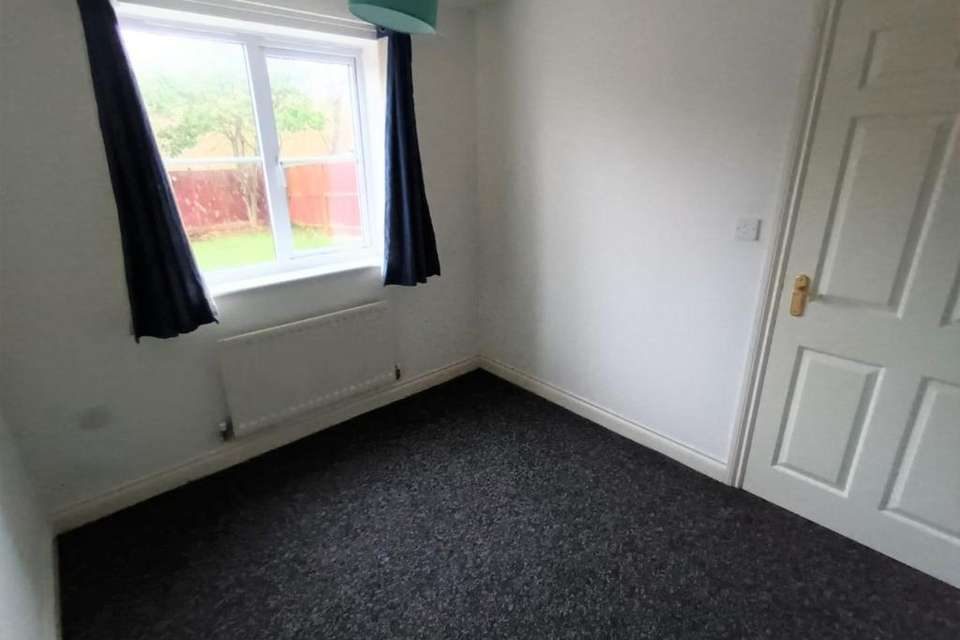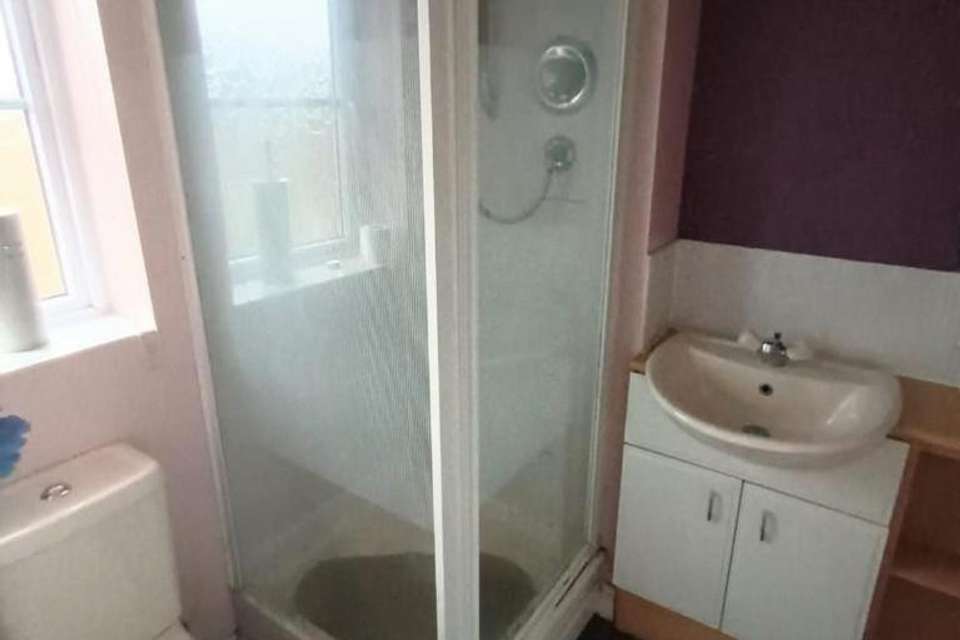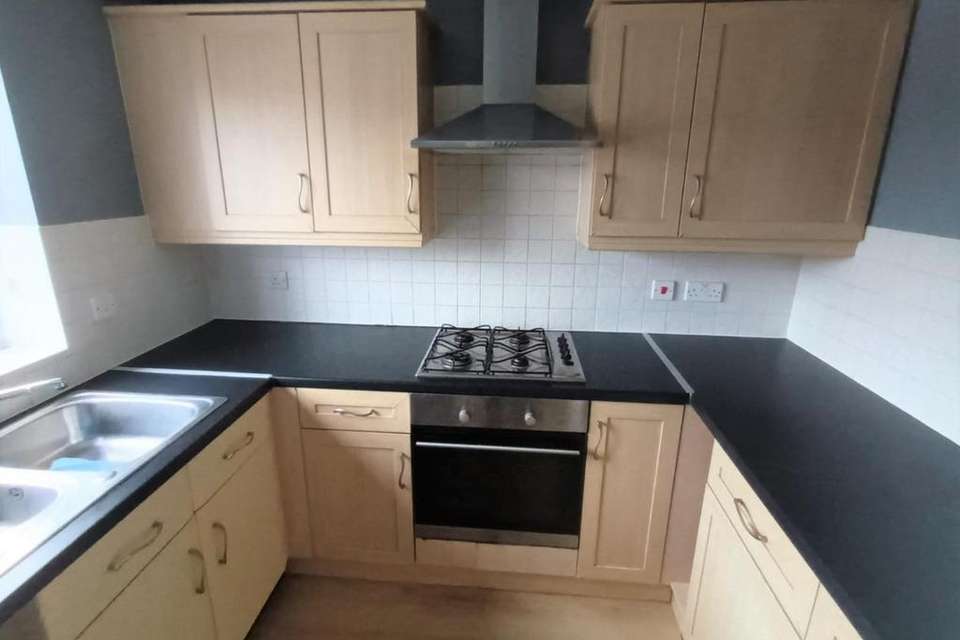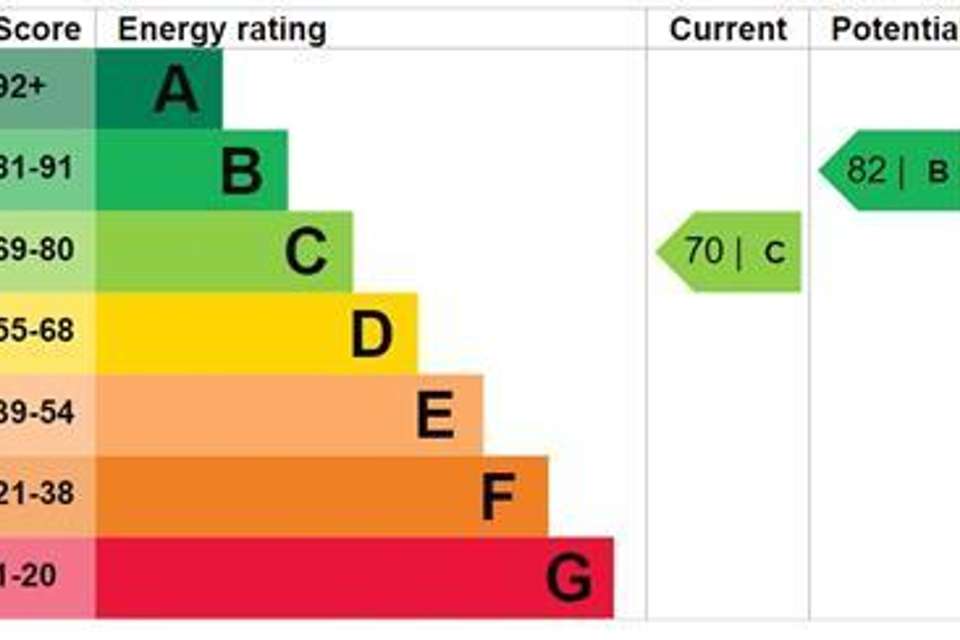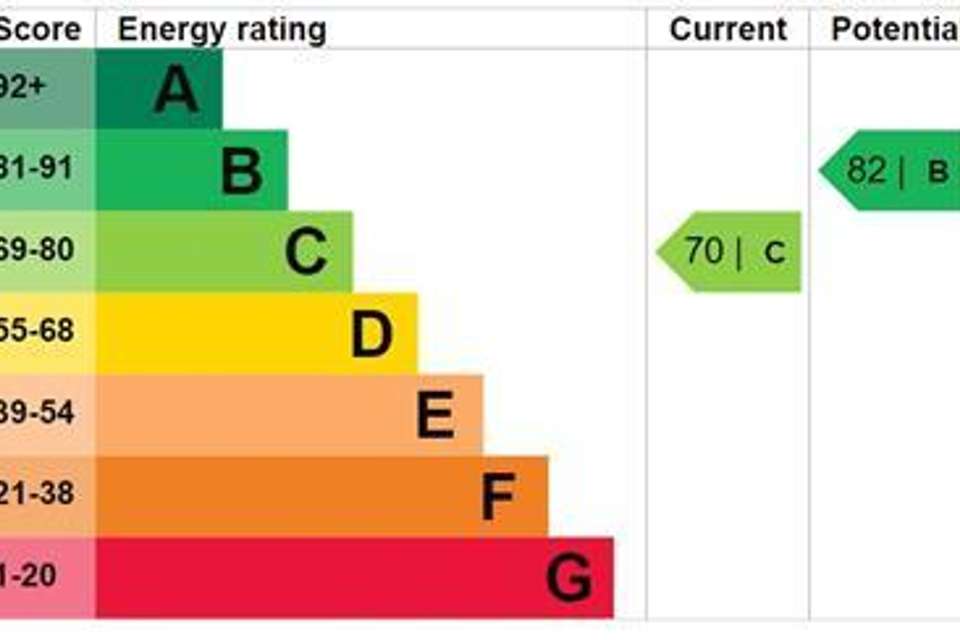3 bedroom semi-detached house to rent
Macdonald Close, Oldbury B69 3LDsemi-detached house
bedrooms
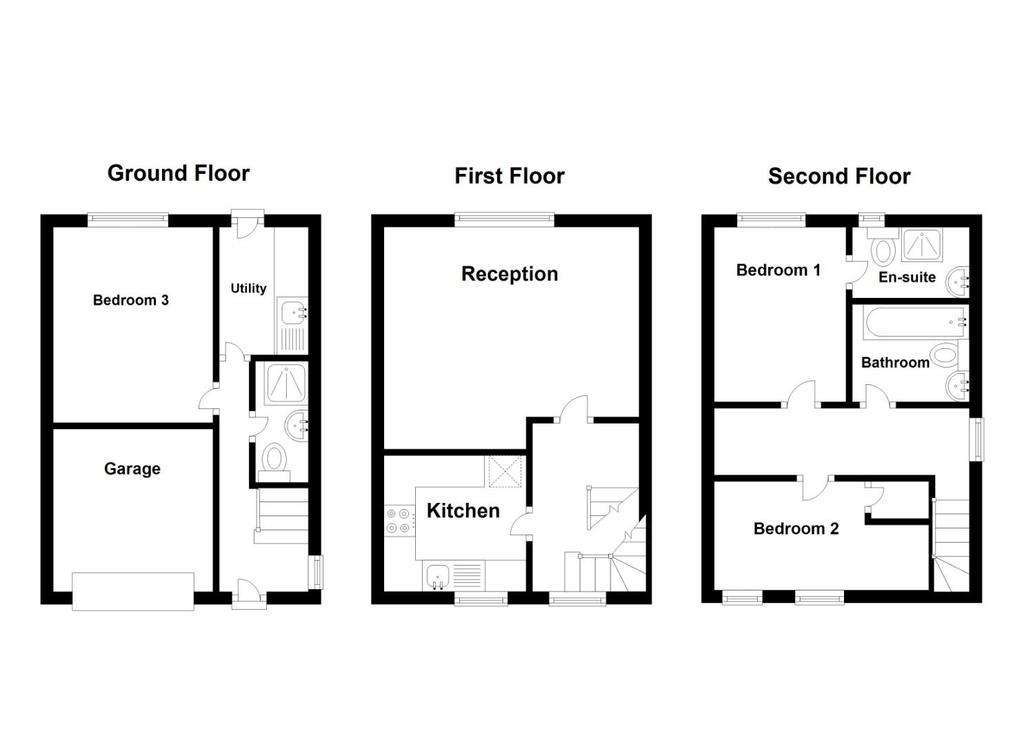
Property photos

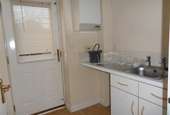
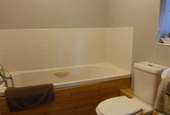
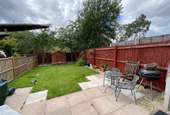
+7
Property description
3 BED TOWNHOUSE
We are delighted to present this smart three-storey property in Tividale, Oldbury. It is situated within a modern housing estate amongst other houses and maisonettes, a short walk from the beautiful Sheepwash Nature Reserve, and around 1.5 miles from Sandwell and Dudley railway station. From here you have easy access to Birmingham and the rest of the Black Country. Also nearby are a range of local amenities and schools.
EXPERIENCE AWARD WINNING PROPERTY MANAGEMENT BY loveyourpostcode.com(R)
FOCUS ON ACHIEVING 99% visit loveyourpostcode.com
With space for a car on the driveway, also a large secure garage, as you enter the property you are welcomed by a long, well-lit hallway. From here you have a bathroom (complete with shower) to the left and either a bedroom or study room to the right. The adjoining utility room housing the boiler is equipped with sink and drainer and provides access to a spacious garden.
LYP GROUP: PRIVATE PROPERTY CLUB WITH OVER 1,600 MEMBERS.
Up an elegant staircase with wooden bannister and deep pile carpet, we arrive on the second floor at the living and dining area. Sunlight floods this impressive space through two large awning windows, furnished with a tasteful electric fireplace. A handy kitchen is also to be found on this floor, with built-in oven, four gas hobs and extractor fan, alongside a double-basin sink with rinser.
As we progress to the top floor, we are greeted by the main bathroom complete with bathroom and bath/shower mixer taps. Then we proceed into the master bedroom and en-suite with shower. The second bedroom opposite is of similar size; however, this room has a set of two double-casement windows.
Disclaimer - Ours is a different kind of Estate Agency. You will find further information on our fees at under the tenant & landlord tab. We've been transparent with our fees since 2009.
As part of our application process, fees will become due for referencing, administration, check out, utility change over and inventory check; these will be charged in addition to the rent and WLYP Membership Cover that will be payable before the commencement of the tenancy.
Please contact our branch for full details of the fees payable before you make any decision about this property or before you decide to view the property. Our branch staff can provide you with an explanation of how these fees are calculated. Please note that the referencing fees are charges per individual and should a guarantor be required, this would attract an additional referencing fee.
Entrance Hallway - With laminate flooring and doors leading to downstairs reception room, utility room, family bathroom and carpeted stairs to the first floor.
Utility Room - 5' 8'' x 6' 1'' (1.73m x 1.85m) - With laminate flooring and window to rear elevation
Downstairs Reception Room - 8' 0'' x 9' 1'' (2.44m x 2.77m) - With laminate flooring, neutral walls and window to rear elevation
Downstairs Bathroom - 2' 9'' x 6' 11'' (0.84m x 2.11m) - With tiled flooring, neutral walls, white basin, white WC and shower.
Kitchen - 6' 1'' x 6' 8'' (1.85m x 2.03m) - Tiled flooring, white tiled walls and a good range of base and wall units
Lounge - 13' 10'' x 13' 2'' (4.22m x 4.01m) - Laminate flooring, neutral walls with window to rear elevation
Family Bathroom - 6' 9'' x 5' 6'' (2.06m x 1.68m) - With tiled flooring, partly tiled walls around bath, neutral walls elsewhere, basin, WC and bath with shower
Bedroom 1 - 11' 8'' x 11' 0'' (3.56m x 3.35m) -
En-Suite - 4' 4'' x 2' 10'' (1.32m x 0.86m) - With tiled flooring, neutral walls, WC, basin and shower
Bedroom 2 - 11' 8'' x 8' 8'' (3.56m x 2.64m) - With carpeted flooring, neutral walls, and window to front elevation
Bedroom 1. - 11' 8'' x 11' 0'' (3.56m x 3.35m) - carpeted flooring with neutral walls and window to rear elevation. With door leading to:
We are delighted to present this smart three-storey property in Tividale, Oldbury. It is situated within a modern housing estate amongst other houses and maisonettes, a short walk from the beautiful Sheepwash Nature Reserve, and around 1.5 miles from Sandwell and Dudley railway station. From here you have easy access to Birmingham and the rest of the Black Country. Also nearby are a range of local amenities and schools.
EXPERIENCE AWARD WINNING PROPERTY MANAGEMENT BY loveyourpostcode.com(R)
FOCUS ON ACHIEVING 99% visit loveyourpostcode.com
With space for a car on the driveway, also a large secure garage, as you enter the property you are welcomed by a long, well-lit hallway. From here you have a bathroom (complete with shower) to the left and either a bedroom or study room to the right. The adjoining utility room housing the boiler is equipped with sink and drainer and provides access to a spacious garden.
LYP GROUP: PRIVATE PROPERTY CLUB WITH OVER 1,600 MEMBERS.
Up an elegant staircase with wooden bannister and deep pile carpet, we arrive on the second floor at the living and dining area. Sunlight floods this impressive space through two large awning windows, furnished with a tasteful electric fireplace. A handy kitchen is also to be found on this floor, with built-in oven, four gas hobs and extractor fan, alongside a double-basin sink with rinser.
As we progress to the top floor, we are greeted by the main bathroom complete with bathroom and bath/shower mixer taps. Then we proceed into the master bedroom and en-suite with shower. The second bedroom opposite is of similar size; however, this room has a set of two double-casement windows.
Disclaimer - Ours is a different kind of Estate Agency. You will find further information on our fees at under the tenant & landlord tab. We've been transparent with our fees since 2009.
As part of our application process, fees will become due for referencing, administration, check out, utility change over and inventory check; these will be charged in addition to the rent and WLYP Membership Cover that will be payable before the commencement of the tenancy.
Please contact our branch for full details of the fees payable before you make any decision about this property or before you decide to view the property. Our branch staff can provide you with an explanation of how these fees are calculated. Please note that the referencing fees are charges per individual and should a guarantor be required, this would attract an additional referencing fee.
Entrance Hallway - With laminate flooring and doors leading to downstairs reception room, utility room, family bathroom and carpeted stairs to the first floor.
Utility Room - 5' 8'' x 6' 1'' (1.73m x 1.85m) - With laminate flooring and window to rear elevation
Downstairs Reception Room - 8' 0'' x 9' 1'' (2.44m x 2.77m) - With laminate flooring, neutral walls and window to rear elevation
Downstairs Bathroom - 2' 9'' x 6' 11'' (0.84m x 2.11m) - With tiled flooring, neutral walls, white basin, white WC and shower.
Kitchen - 6' 1'' x 6' 8'' (1.85m x 2.03m) - Tiled flooring, white tiled walls and a good range of base and wall units
Lounge - 13' 10'' x 13' 2'' (4.22m x 4.01m) - Laminate flooring, neutral walls with window to rear elevation
Family Bathroom - 6' 9'' x 5' 6'' (2.06m x 1.68m) - With tiled flooring, partly tiled walls around bath, neutral walls elsewhere, basin, WC and bath with shower
Bedroom 1 - 11' 8'' x 11' 0'' (3.56m x 3.35m) -
En-Suite - 4' 4'' x 2' 10'' (1.32m x 0.86m) - With tiled flooring, neutral walls, WC, basin and shower
Bedroom 2 - 11' 8'' x 8' 8'' (3.56m x 2.64m) - With carpeted flooring, neutral walls, and window to front elevation
Bedroom 1. - 11' 8'' x 11' 0'' (3.56m x 3.35m) - carpeted flooring with neutral walls and window to rear elevation. With door leading to:
Council tax
First listed
Over a month agoEnergy Performance Certificate
Macdonald Close, Oldbury B69 3LD
Macdonald Close, Oldbury B69 3LD - Streetview
DISCLAIMER: Property descriptions and related information displayed on this page are marketing materials provided by Love Your Postcode - Birmingham. Placebuzz does not warrant or accept any responsibility for the accuracy or completeness of the property descriptions or related information provided here and they do not constitute property particulars. Please contact Love Your Postcode - Birmingham for full details and further information.





