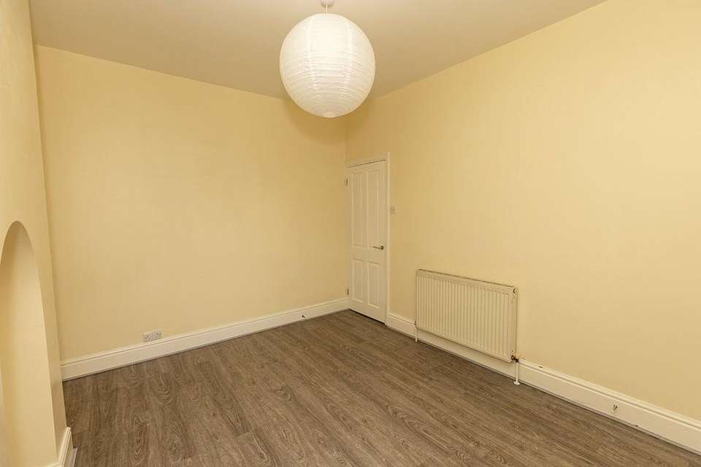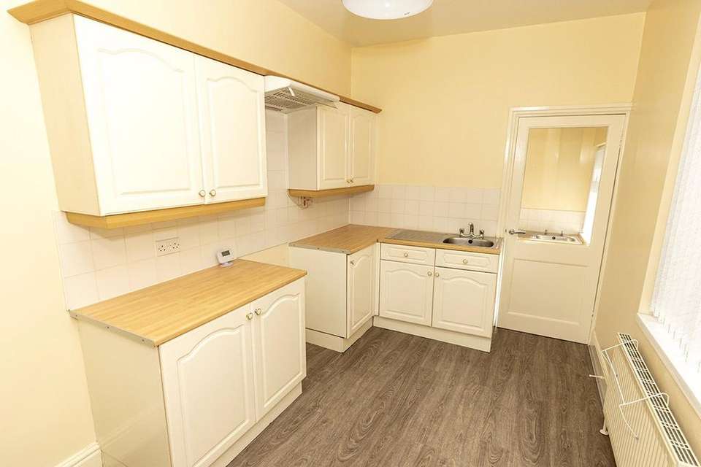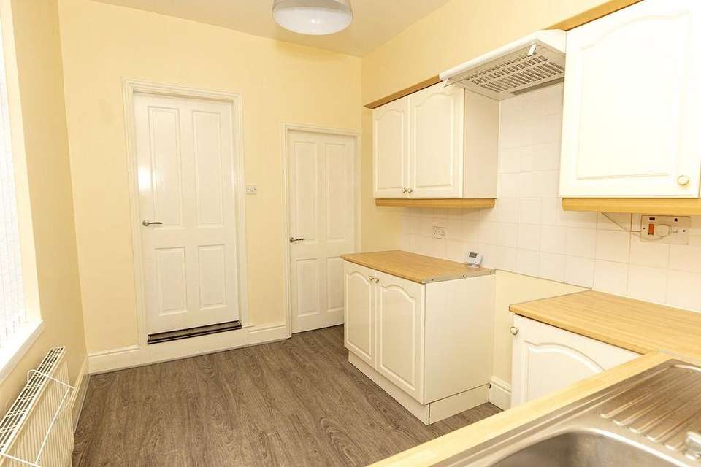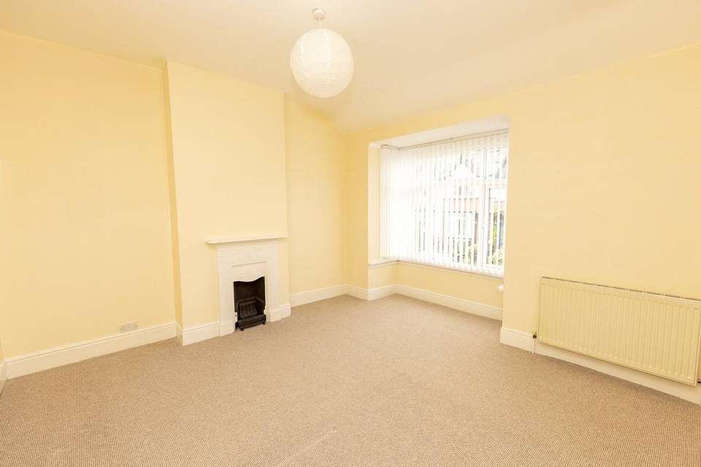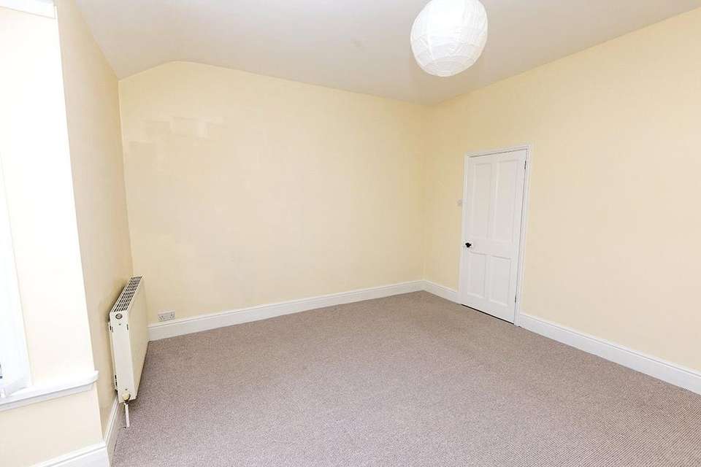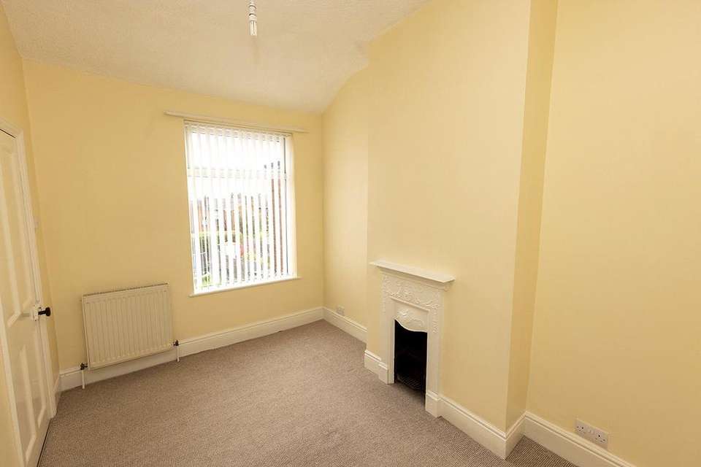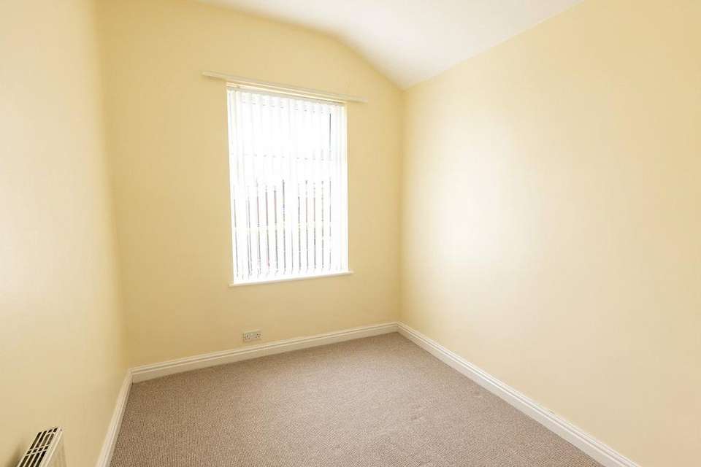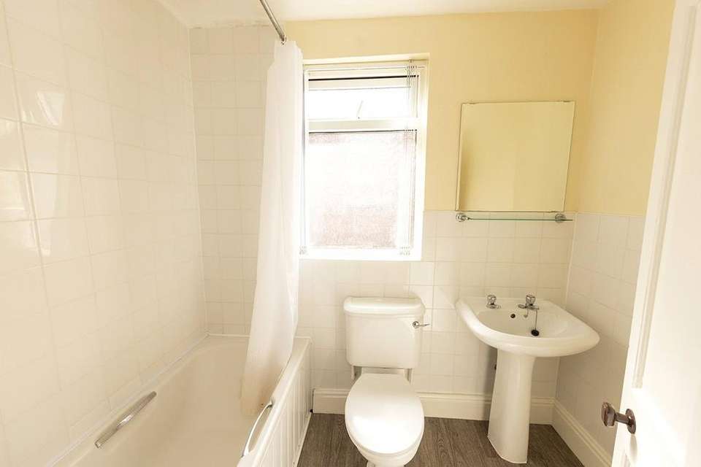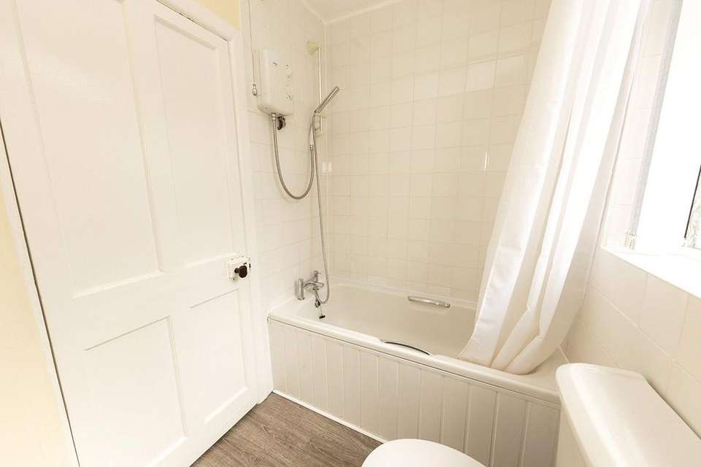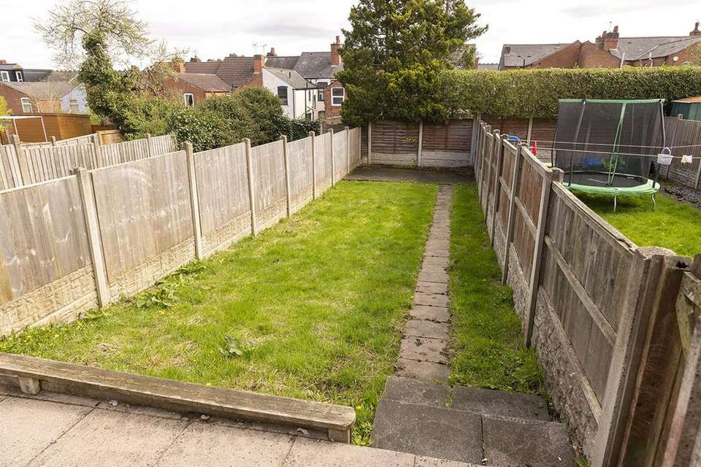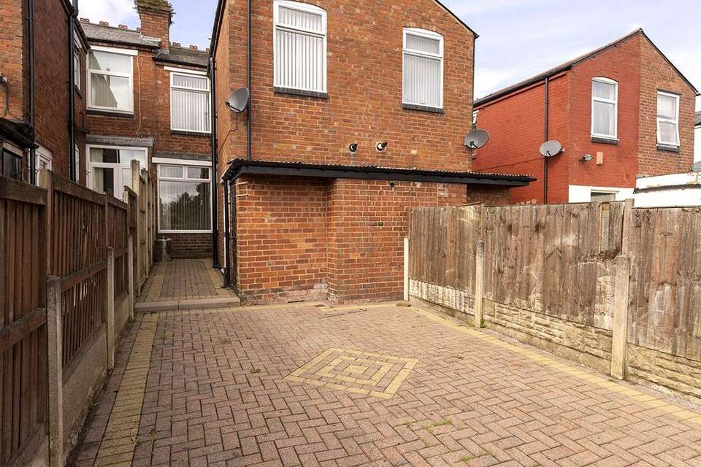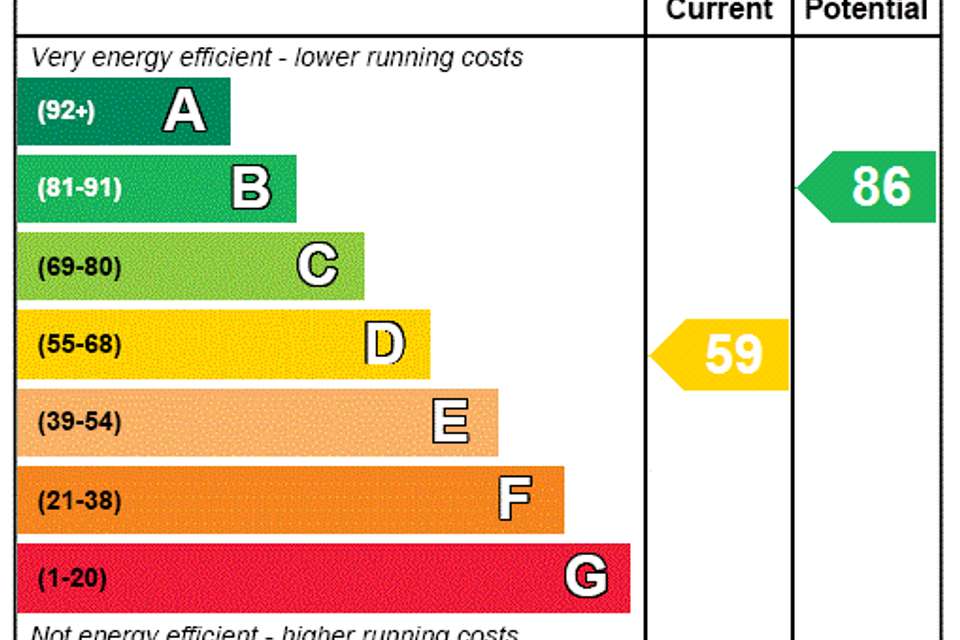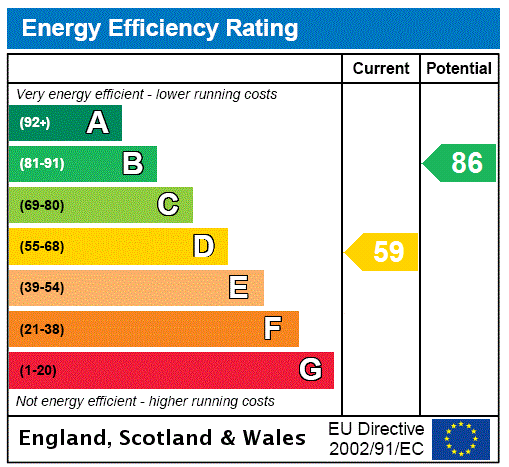3 bedroom terraced house to rent
Smethwick, B67terraced house
bedrooms
Property photos
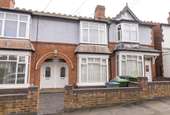
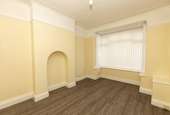
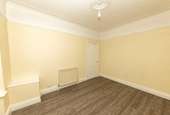
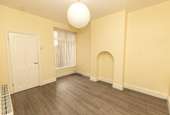
+14
Property description
An opportunity to let an exceptionally well-presented mid-terraced property situated in one of Bearwood's most sought after locations.
Deposit £1,265
An opportunity to let an exceptionally well-presented partially refurbished mid-terraced property situated in one of Bearwood's most sought after and premier locations close to Warley Woods. The property is well located close to Bearwood High Street providing excellent commuter and road links into Birmingham City Centre and neighbouring localities along with providing good shopping facilities.
The property now being offered is well laid out and has been substantially improved to provide tenants with well-presented accommodation with potential for long-term let. The mid-terraced is constructed in brick and has been re-decorated throughout together with new floor coverings to most rooms and most window opening have fitted vertical blinds. and is set back from the roadside behind a brick built retaining wall, shared blue brick pathway extends past paved foregarden.
Arched recessed entrance, uPVC front entrance door with arched obscure lead cut obscure double glazed unit into
Reception Hall
Laminate flooring with fitted edging strip, central heating radiator, attractive original plaster archway
Front Room - 10'2 x 14'2 (3.10m x 4.32m) into three-sided double glazed bay
Archway to chimney breast, central heating radiator, original coving and picture rail, newly fitted blinds to bay window, laminate floor with fitted edging strip.
Rear Sitting Room - 13'4 x 10'5 (4.06m x 3.17m)
Attractive archway to chimney breast, three-quarter length picture window overlooking rear garden, central heating radiator and newly fitted blinds to window opening. Wall mounted Honeywell central heating thermostat. Step down to
Kitchen - 11'5 x 7'11 (3.48m x 2.41m)
Fitted kitchen cupboards at low and high level with gloss white panel opening doors, beech woodgrain effect worktop surfaces, single drainer sink unit with hot & cold taps, gas or electric cooker point with extractor hood over, central heating radiator, laminate flooring and double glazed window to side with newly fitted blinds.
Understairs Storage Cupboard
Fitted shelving on two sides
Utility - 7'11 x 5'3 (2.41m x 1.60m)
Floor mounted double base storage cupboard with gloss white panel opening doors, beech worktop surface with stainless steel pillar support with plumbing installed for automatic washing machine below, inset single drainer sink unit with hot & cold mixer tap, wall mounted Baxi combination central heating boiler controlled by wireless time-clock and thermostatic control unit. Central heating radiator, double glazed window with newly fitted blinds, part-double glazed door to side providing access to rear garden.
Staircase and handrail extending from Reception Hall into first floor landing with newel posts and spindles. Access to loft hatch and built-in storage cupboard with hanging rail and fitted shelving.
Bedroom 1 (Front) - 13'8 x 14'6 (4.16m x 4.42m) into three-sided double glazed bay
Original fireplace and fire basket, central heating radiator and newly fitted blinds to bay window.
Bedroom 2 (Middle) - 12'4 x 8'2 (3.76m x 2.49m)
Original feature wrought-iron fireplace and fire basket, double glazed window with newly fitted blinds to window opening, central heating radiator.
Bedroom 3 (Rear) - 9'6 x 7'11 (2.90m x 2.41m)
Double glazed window with newly fitted blinds to window opening, central heating radiator.
Bathroom - 7'5 x 4'11 (2.26m x 1.50m)
White suite comprising panelled bath, side-grip handles, Triton Cara electric shower over with shower curtain rail, pedestal wash-hand basin, close-coupled W.C. and toilet cistern, fully ceramic tiled splashes around bath area extending into half-tile to side wall with part-return, fitted mirror and glass shelf above wash-hand basin, central heating radiator, obscure double glazed window to side.
Outside to Rear
Block paved side yard with brick-built stores opening up to garden on two levels with large block paved patio area with rotary airer point, crossing slabbed pathway through shared right of way to lower tier of garden which is fully lawned apart from slabbed side pathway and concrete patio area to rear of the garden.
Fixtures & Fittings
Excluded from the Tenancy unless referred to herein
Immigration Act 2014
We are required by Law to check the Immigration Status of ALL Applicants for our rented properties including UK and EEC Born.
Viewing
By arrangement with the Letting Agent
Deposit £1,265
An opportunity to let an exceptionally well-presented partially refurbished mid-terraced property situated in one of Bearwood's most sought after and premier locations close to Warley Woods. The property is well located close to Bearwood High Street providing excellent commuter and road links into Birmingham City Centre and neighbouring localities along with providing good shopping facilities.
The property now being offered is well laid out and has been substantially improved to provide tenants with well-presented accommodation with potential for long-term let. The mid-terraced is constructed in brick and has been re-decorated throughout together with new floor coverings to most rooms and most window opening have fitted vertical blinds. and is set back from the roadside behind a brick built retaining wall, shared blue brick pathway extends past paved foregarden.
Arched recessed entrance, uPVC front entrance door with arched obscure lead cut obscure double glazed unit into
Reception Hall
Laminate flooring with fitted edging strip, central heating radiator, attractive original plaster archway
Front Room - 10'2 x 14'2 (3.10m x 4.32m) into three-sided double glazed bay
Archway to chimney breast, central heating radiator, original coving and picture rail, newly fitted blinds to bay window, laminate floor with fitted edging strip.
Rear Sitting Room - 13'4 x 10'5 (4.06m x 3.17m)
Attractive archway to chimney breast, three-quarter length picture window overlooking rear garden, central heating radiator and newly fitted blinds to window opening. Wall mounted Honeywell central heating thermostat. Step down to
Kitchen - 11'5 x 7'11 (3.48m x 2.41m)
Fitted kitchen cupboards at low and high level with gloss white panel opening doors, beech woodgrain effect worktop surfaces, single drainer sink unit with hot & cold taps, gas or electric cooker point with extractor hood over, central heating radiator, laminate flooring and double glazed window to side with newly fitted blinds.
Understairs Storage Cupboard
Fitted shelving on two sides
Utility - 7'11 x 5'3 (2.41m x 1.60m)
Floor mounted double base storage cupboard with gloss white panel opening doors, beech worktop surface with stainless steel pillar support with plumbing installed for automatic washing machine below, inset single drainer sink unit with hot & cold mixer tap, wall mounted Baxi combination central heating boiler controlled by wireless time-clock and thermostatic control unit. Central heating radiator, double glazed window with newly fitted blinds, part-double glazed door to side providing access to rear garden.
Staircase and handrail extending from Reception Hall into first floor landing with newel posts and spindles. Access to loft hatch and built-in storage cupboard with hanging rail and fitted shelving.
Bedroom 1 (Front) - 13'8 x 14'6 (4.16m x 4.42m) into three-sided double glazed bay
Original fireplace and fire basket, central heating radiator and newly fitted blinds to bay window.
Bedroom 2 (Middle) - 12'4 x 8'2 (3.76m x 2.49m)
Original feature wrought-iron fireplace and fire basket, double glazed window with newly fitted blinds to window opening, central heating radiator.
Bedroom 3 (Rear) - 9'6 x 7'11 (2.90m x 2.41m)
Double glazed window with newly fitted blinds to window opening, central heating radiator.
Bathroom - 7'5 x 4'11 (2.26m x 1.50m)
White suite comprising panelled bath, side-grip handles, Triton Cara electric shower over with shower curtain rail, pedestal wash-hand basin, close-coupled W.C. and toilet cistern, fully ceramic tiled splashes around bath area extending into half-tile to side wall with part-return, fitted mirror and glass shelf above wash-hand basin, central heating radiator, obscure double glazed window to side.
Outside to Rear
Block paved side yard with brick-built stores opening up to garden on two levels with large block paved patio area with rotary airer point, crossing slabbed pathway through shared right of way to lower tier of garden which is fully lawned apart from slabbed side pathway and concrete patio area to rear of the garden.
Fixtures & Fittings
Excluded from the Tenancy unless referred to herein
Immigration Act 2014
We are required by Law to check the Immigration Status of ALL Applicants for our rented properties including UK and EEC Born.
Viewing
By arrangement with the Letting Agent
Interested in this property?
Council tax
First listed
YesterdayEnergy Performance Certificate
Smethwick, B67
Marketed by
Tom Giles & Co - Oldbury 11 Church Street Oldbury B69 3ADSmethwick, B67 - Streetview
DISCLAIMER: Property descriptions and related information displayed on this page are marketing materials provided by Tom Giles & Co - Oldbury. Placebuzz does not warrant or accept any responsibility for the accuracy or completeness of the property descriptions or related information provided here and they do not constitute property particulars. Please contact Tom Giles & Co - Oldbury for full details and further information.





