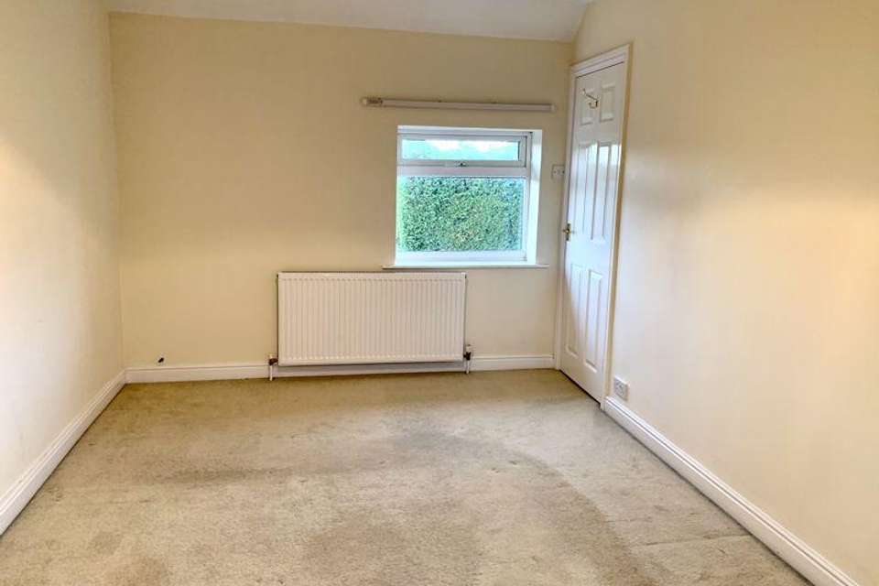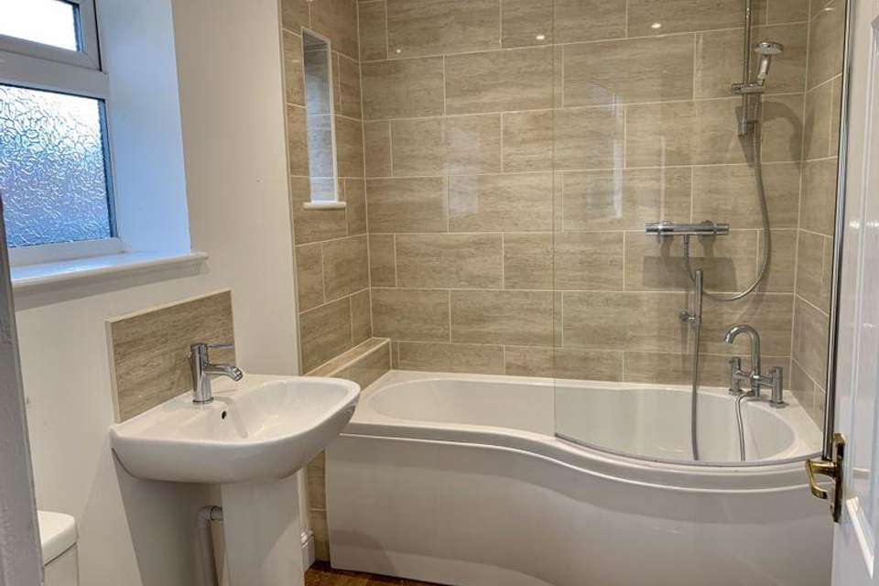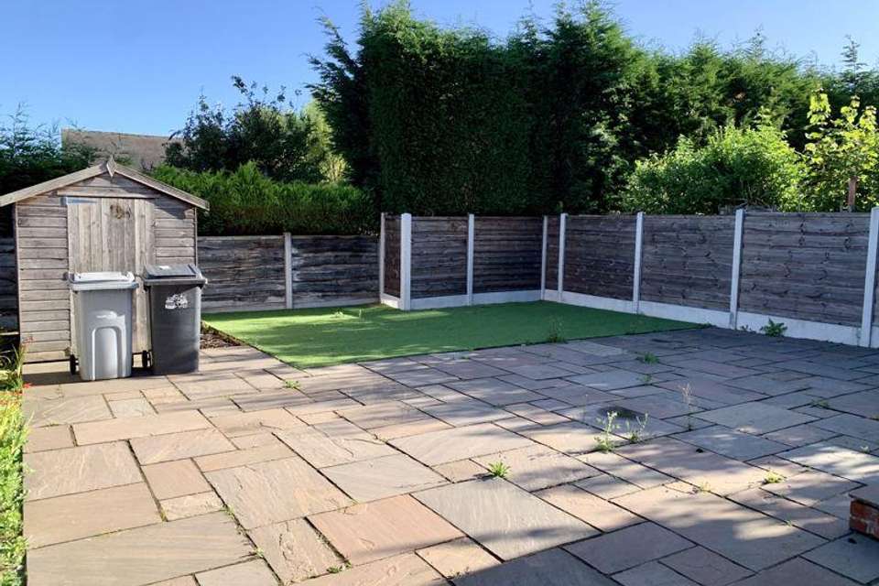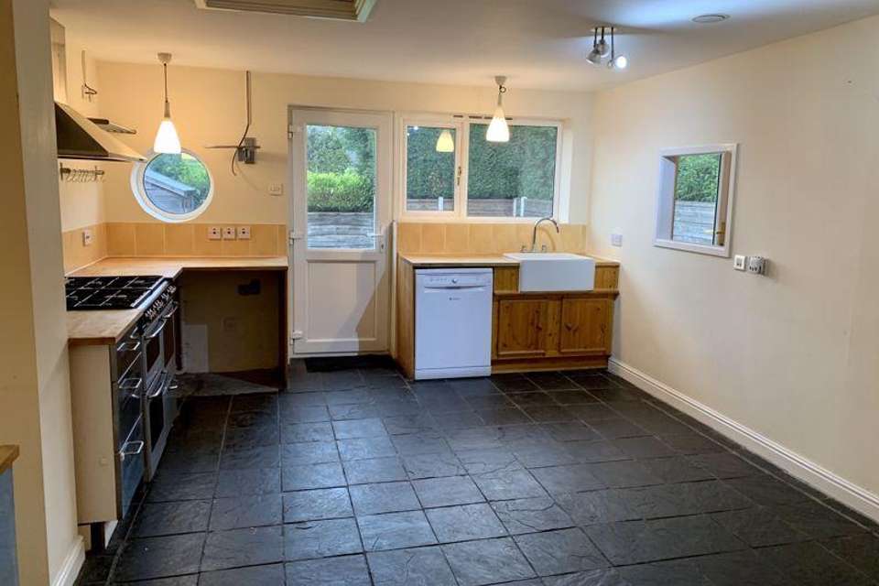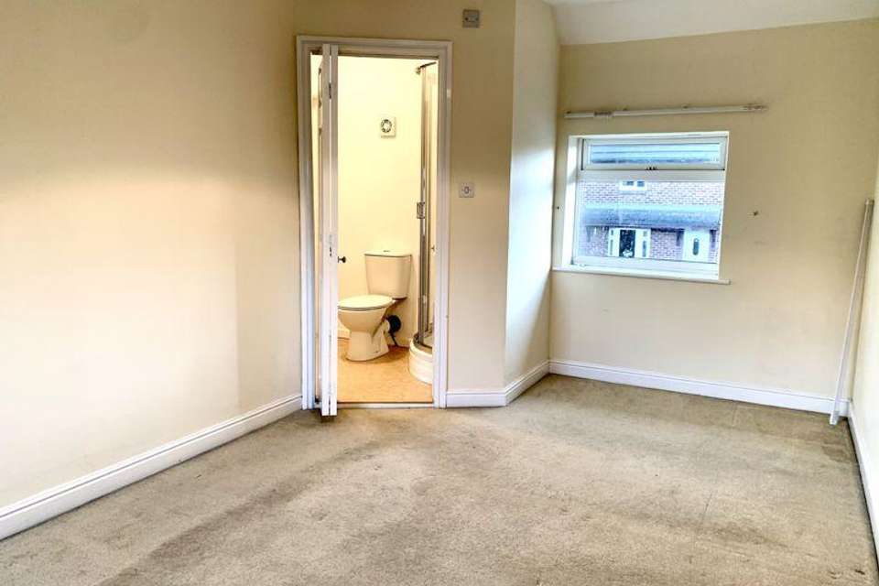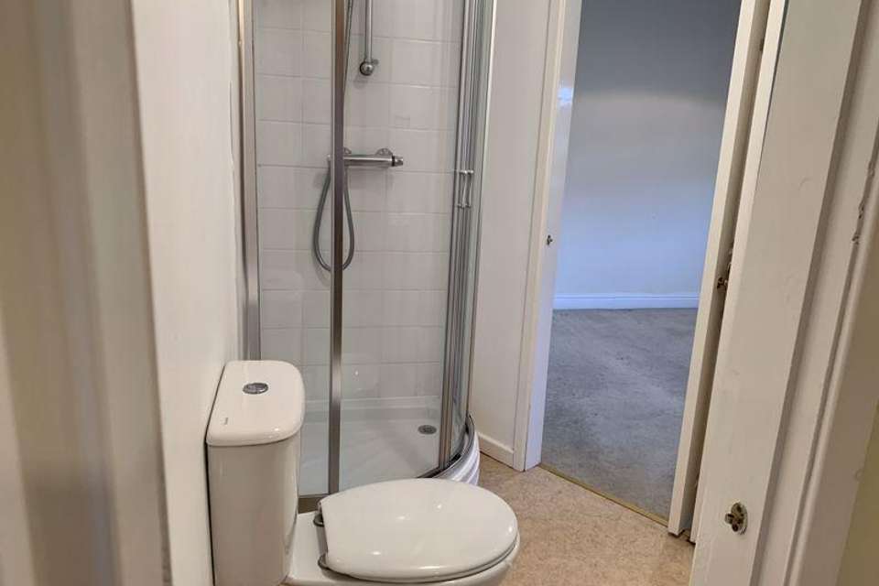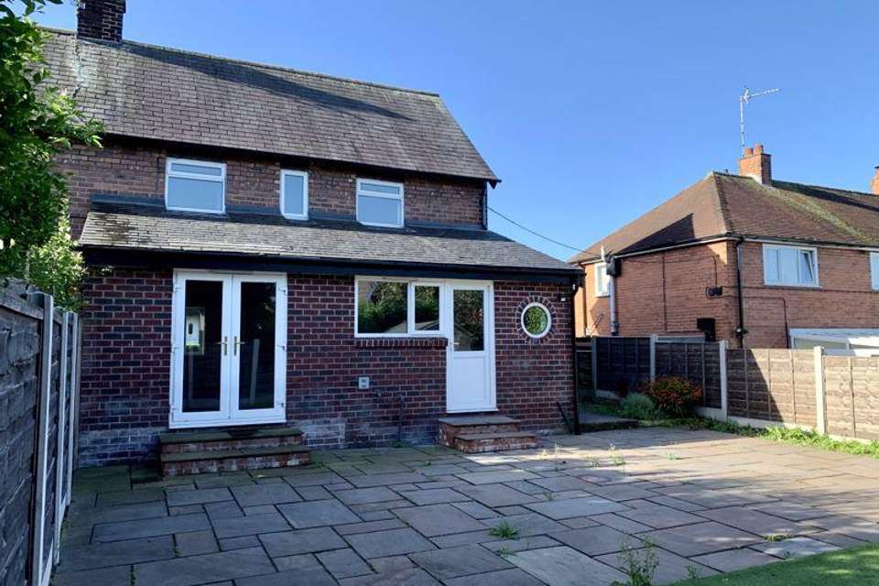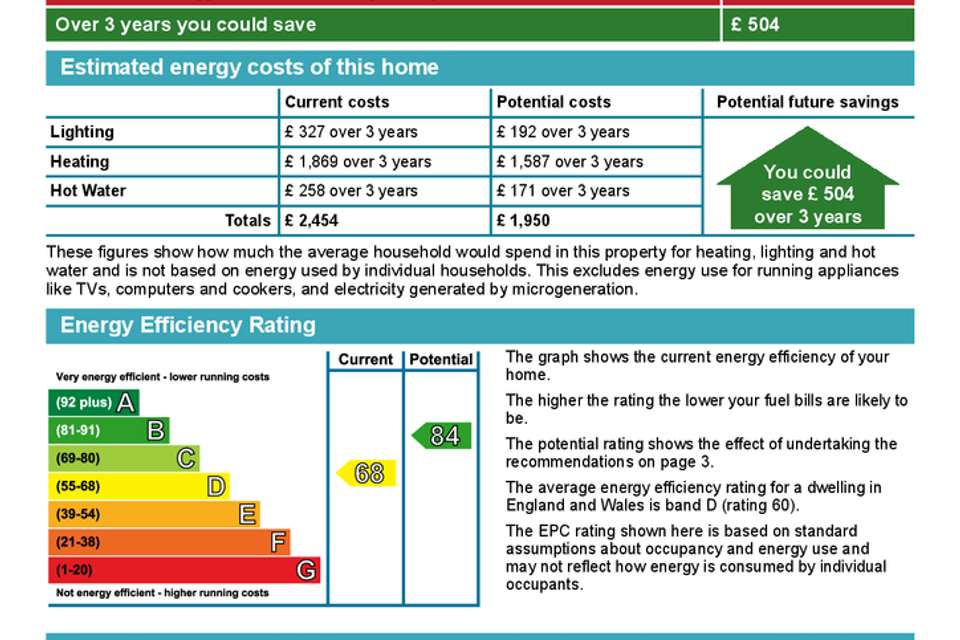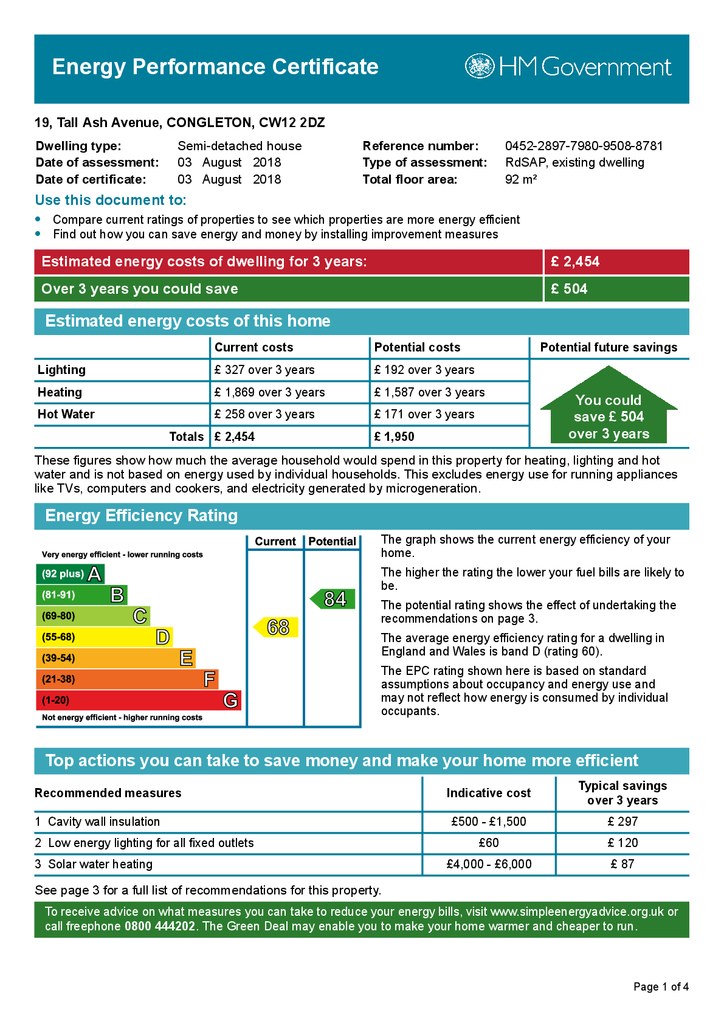3 bedroom semi-detached house to rent
Tall Ash Avenue, Buglawtonsemi-detached house
bedrooms
Property photos

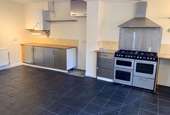
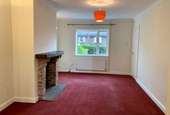
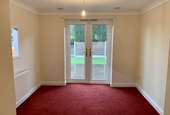
+8
Property description
SPLENDIDLY POSITIONED WITHIN A SMALL QUIET CUL DE SAC – OUTER ENVIRONS OF CONGLETON IN PRIME BUGLAWTON LOCALITY. CLOSE TO OPEN COUNTRYSIDE.
A MATURE AND DECEPTIVELY SPACIOUS EXTENDED THREE BEDROOM SEMI DETACHED FAMILY HOME LOCATED IN AN AREA OF CONSTANT HIGH DEMAND. LARGE OPEN PLAN DINING KITCHEN. BATHROOM PLUS A JACK AND JILL SHOWER ROOM. ENCLOSED GARDENS WITH HUGE INDIAN STONE PAVED PATIO. DRIVEWAY PROVIDING OFF ROAD PARKING. WITHIN CATCHMENT OF BUGLAWTON AND HAVANNAH PRIMARY SCHOOLS
Complemented with full PVCu double glazing and gas fired central heating via a modern Vaillant gas combi boiler. The main entrance hall provides a central staircase to the first floor. From the hall and to the left is a modern ground floor bathroom with crisp white suite and with a shower over the bath. A doorway from the hall leads into the spacious lounge with an exposed brick Inglenook which is just crying out for a multi fuel stove. The dining room flows off the lounge and enjoys an aspect over the rear gardens. The dining kitchen is huge, forms part of the extension, has plenty of space for a dining table, and so is an ideal space for families to socialise.
The landing at first floor level leads to each of the three bedrooms (two of which are good sized doubles) and a useful Jack and Jill shower room which services bedrooms 1 and 2.
Outside, and to the front are low maintenance gardens which offer a degree of privacy, with a driveway providing off road parking for two vehicles. To the rear are the private and enclosed gardens the majority laid with attractive Indian stone paving, making it a fantastic outside entertaining area, with a small area laid to artificial grass and there’s even space for a good sized garden shed.
IF YOU ARE DESPERATELY SEEKING A DISCREETLY POSITIONED, AFFORDABLE FAMILY HOME WITH MATURE PRIVATE GARDENS TO MATCH THEN LOOK NO FURTHER.....WE HAVE THE HOME FOR YOU. BOOK YOUR VIEWING WITH TIMOTHY A BROWN NOW.....WE'D LOVE TO HEAR FROM YOU!
Locally, you have it all! Great amenities by way of nearby convenience stores and you're within walking distance to the bustling town centre of Congleton and all of its shops, bars, pubs, restaurants and leisure facilities. A short walk in the opposite direction will find you in abundant countryside via the serene canal towpaths taking you toward the famous 'Bosley Cloud', and it's within the catchment of reputable primary schools; Buglawton and Havannah, and the Eaton Bank Academy secondary school, plus there's even a pleasant public house just a gentle stroll away. Access to Macclesfield is quick as it sits on the northern side of Congleton, and the town's railway station is within easy reach, offering regular expresses to London, Stoke and Manchester.
ENTRANCE
PVCu double glazed door to hall.
HALL
Stairs to first floor.
DOWNSTAIRS BATHROOM - 8' 1'' x 5' 11'' (2.46m x 1.80m)
Two PVCu double glazed windows to front aspect. Low voltage downlighters inset. Coving to ceiling. Modern white suite comprising: low level W.C., pedestal wash hand basin and contoured panelled bath with glass shower screen and chrome/bath shower mixer with mains fed shower over. Chrome centrally heated towel radiator. Oak effect floor.
LOUNGE - 15' 11'' x 10' 10'' (4.85m x 3.30m)
PVCu double glazed window to front aspect. Coving to ceiling. Single panel central heating radiator. 13 Amp power points. Television aerial point. Exposed brick Inglenook feature fireplace with oak mantle over and stone hearth (suitable for wood burning stove - subject to HEATAS regs). Large squared off opening to:
DINING ROOM - 9' 8'' x 8' 11'' (2.94m x 2.72m)
Coving to ceiling. Double panel central heating radiator. 13 Amp power points. Serving hatch to kitchen. PVCu double glazed french doors to rear garden.
LARGE BREAKFAST KITCHEN - 19' 5'' x 12' 5'' (5.91m x 3.78m)
PVCu double glazed window to rear aspect. Range of stainless steel fronted base units having natural oak preparation surfaces over with ceramic sink inset and chrome mixer tap. Space for range cooker with stainless steel splashbacks and stainless steel wide extractor canopy above. Space and plumbing for washing machine, tumble dryer and fridge/freezer. Double panel central heating radiator. 13 Amp power points. Modern Vaillant gas central heating boiler. Slate tiled floor. Understairs store cupboard. PVCu double glazed door to rear garden.
First floor
LANDING
PVCu double glazed window to rear aspect. 13 Amp power points. Access to roof space.
BEDROOM 1 FRONT - 16' 0'' x 9' 2'' (4.87m x 2.79m)
PVCu double glazed window to front aspect and rear aspect. Single panel central heating radiator. 13 Amp power points. Door to:
JACK & JILL SHOWER ROOM - 6' 0'' x 4' 10'' (1.83m x 1.47m)
Modern white suite comprising: low level W.C., panelled wash hand basin, corner shower cubicle housing mains fed shower with glass doors and glazed white splashback tiling.
BEDROOM 2 FRONT - 8' 10'' x 8' 0'' (2.69m x 2.44m)
PVCu double glazed window to front aspect. Single panel central heating radiator. 13 Amp power points. Two double built-in wardrobes. Door to Jack & Jill bathroom.
BEDROOM 3 REAR - 7' 11'' x 7' 8'' (2.41m x 2.34m)
PVCu double glazed window to rear aspect. Single panel central heating radiator. 13 Amp power points.
Outside
FRONT
Concrete laid driveway for two vehicles with a low maintenance gravel laid area immediately adjacent to the front with low conifer hedgerow to the front boundary.
REAR
Large expanse of Indian stone terrace which has an area of artificial grass laid to the rear corner. Space for timber shed. To the side is a wide paved path with gated access to the front.
SERVICES
All mains services are connected (although not tested).
TENURE
Freehold (subject to solicitors verification).
VIEWING
Strictly by appointment through the sole selling agent TIMOTHY A BROWN.
A MATURE AND DECEPTIVELY SPACIOUS EXTENDED THREE BEDROOM SEMI DETACHED FAMILY HOME LOCATED IN AN AREA OF CONSTANT HIGH DEMAND. LARGE OPEN PLAN DINING KITCHEN. BATHROOM PLUS A JACK AND JILL SHOWER ROOM. ENCLOSED GARDENS WITH HUGE INDIAN STONE PAVED PATIO. DRIVEWAY PROVIDING OFF ROAD PARKING. WITHIN CATCHMENT OF BUGLAWTON AND HAVANNAH PRIMARY SCHOOLS
Complemented with full PVCu double glazing and gas fired central heating via a modern Vaillant gas combi boiler. The main entrance hall provides a central staircase to the first floor. From the hall and to the left is a modern ground floor bathroom with crisp white suite and with a shower over the bath. A doorway from the hall leads into the spacious lounge with an exposed brick Inglenook which is just crying out for a multi fuel stove. The dining room flows off the lounge and enjoys an aspect over the rear gardens. The dining kitchen is huge, forms part of the extension, has plenty of space for a dining table, and so is an ideal space for families to socialise.
The landing at first floor level leads to each of the three bedrooms (two of which are good sized doubles) and a useful Jack and Jill shower room which services bedrooms 1 and 2.
Outside, and to the front are low maintenance gardens which offer a degree of privacy, with a driveway providing off road parking for two vehicles. To the rear are the private and enclosed gardens the majority laid with attractive Indian stone paving, making it a fantastic outside entertaining area, with a small area laid to artificial grass and there’s even space for a good sized garden shed.
IF YOU ARE DESPERATELY SEEKING A DISCREETLY POSITIONED, AFFORDABLE FAMILY HOME WITH MATURE PRIVATE GARDENS TO MATCH THEN LOOK NO FURTHER.....WE HAVE THE HOME FOR YOU. BOOK YOUR VIEWING WITH TIMOTHY A BROWN NOW.....WE'D LOVE TO HEAR FROM YOU!
Locally, you have it all! Great amenities by way of nearby convenience stores and you're within walking distance to the bustling town centre of Congleton and all of its shops, bars, pubs, restaurants and leisure facilities. A short walk in the opposite direction will find you in abundant countryside via the serene canal towpaths taking you toward the famous 'Bosley Cloud', and it's within the catchment of reputable primary schools; Buglawton and Havannah, and the Eaton Bank Academy secondary school, plus there's even a pleasant public house just a gentle stroll away. Access to Macclesfield is quick as it sits on the northern side of Congleton, and the town's railway station is within easy reach, offering regular expresses to London, Stoke and Manchester.
ENTRANCE
PVCu double glazed door to hall.
HALL
Stairs to first floor.
DOWNSTAIRS BATHROOM - 8' 1'' x 5' 11'' (2.46m x 1.80m)
Two PVCu double glazed windows to front aspect. Low voltage downlighters inset. Coving to ceiling. Modern white suite comprising: low level W.C., pedestal wash hand basin and contoured panelled bath with glass shower screen and chrome/bath shower mixer with mains fed shower over. Chrome centrally heated towel radiator. Oak effect floor.
LOUNGE - 15' 11'' x 10' 10'' (4.85m x 3.30m)
PVCu double glazed window to front aspect. Coving to ceiling. Single panel central heating radiator. 13 Amp power points. Television aerial point. Exposed brick Inglenook feature fireplace with oak mantle over and stone hearth (suitable for wood burning stove - subject to HEATAS regs). Large squared off opening to:
DINING ROOM - 9' 8'' x 8' 11'' (2.94m x 2.72m)
Coving to ceiling. Double panel central heating radiator. 13 Amp power points. Serving hatch to kitchen. PVCu double glazed french doors to rear garden.
LARGE BREAKFAST KITCHEN - 19' 5'' x 12' 5'' (5.91m x 3.78m)
PVCu double glazed window to rear aspect. Range of stainless steel fronted base units having natural oak preparation surfaces over with ceramic sink inset and chrome mixer tap. Space for range cooker with stainless steel splashbacks and stainless steel wide extractor canopy above. Space and plumbing for washing machine, tumble dryer and fridge/freezer. Double panel central heating radiator. 13 Amp power points. Modern Vaillant gas central heating boiler. Slate tiled floor. Understairs store cupboard. PVCu double glazed door to rear garden.
First floor
LANDING
PVCu double glazed window to rear aspect. 13 Amp power points. Access to roof space.
BEDROOM 1 FRONT - 16' 0'' x 9' 2'' (4.87m x 2.79m)
PVCu double glazed window to front aspect and rear aspect. Single panel central heating radiator. 13 Amp power points. Door to:
JACK & JILL SHOWER ROOM - 6' 0'' x 4' 10'' (1.83m x 1.47m)
Modern white suite comprising: low level W.C., panelled wash hand basin, corner shower cubicle housing mains fed shower with glass doors and glazed white splashback tiling.
BEDROOM 2 FRONT - 8' 10'' x 8' 0'' (2.69m x 2.44m)
PVCu double glazed window to front aspect. Single panel central heating radiator. 13 Amp power points. Two double built-in wardrobes. Door to Jack & Jill bathroom.
BEDROOM 3 REAR - 7' 11'' x 7' 8'' (2.41m x 2.34m)
PVCu double glazed window to rear aspect. Single panel central heating radiator. 13 Amp power points.
Outside
FRONT
Concrete laid driveway for two vehicles with a low maintenance gravel laid area immediately adjacent to the front with low conifer hedgerow to the front boundary.
REAR
Large expanse of Indian stone terrace which has an area of artificial grass laid to the rear corner. Space for timber shed. To the side is a wide paved path with gated access to the front.
SERVICES
All mains services are connected (although not tested).
TENURE
Freehold (subject to solicitors verification).
VIEWING
Strictly by appointment through the sole selling agent TIMOTHY A BROWN.
Council tax
First listed
Over a month agoEnergy Performance Certificate
Tall Ash Avenue, Buglawton
Tall Ash Avenue, Buglawton - Streetview
DISCLAIMER: Property descriptions and related information displayed on this page are marketing materials provided by Timothy A Brown - Congleton. Placebuzz does not warrant or accept any responsibility for the accuracy or completeness of the property descriptions or related information provided here and they do not constitute property particulars. Please contact Timothy A Brown - Congleton for full details and further information.





